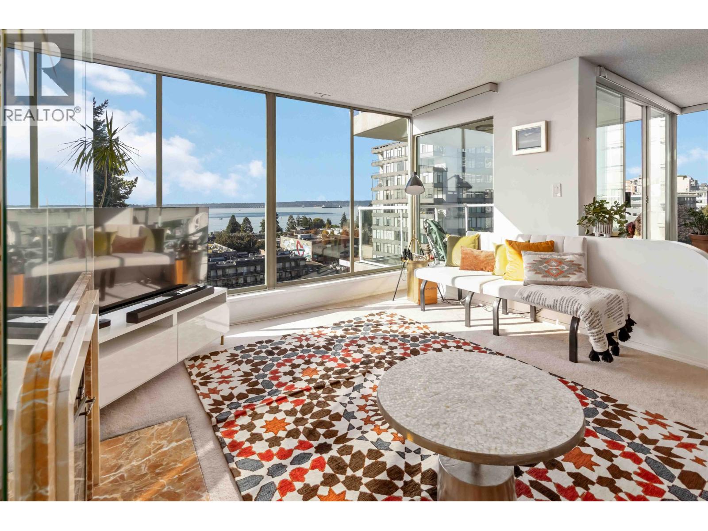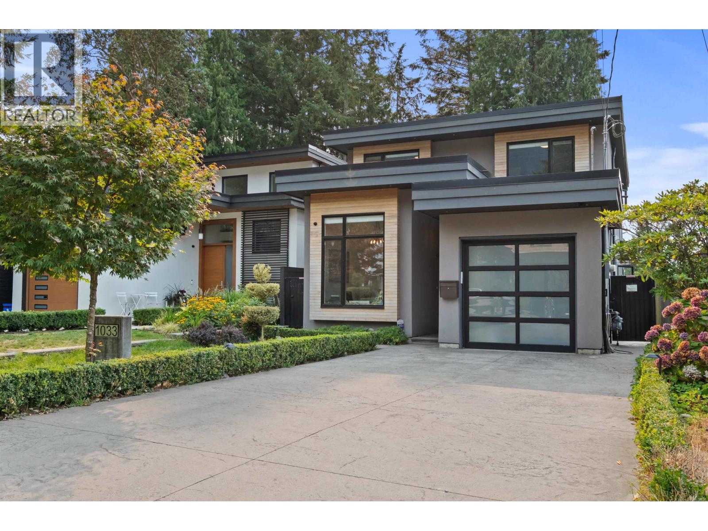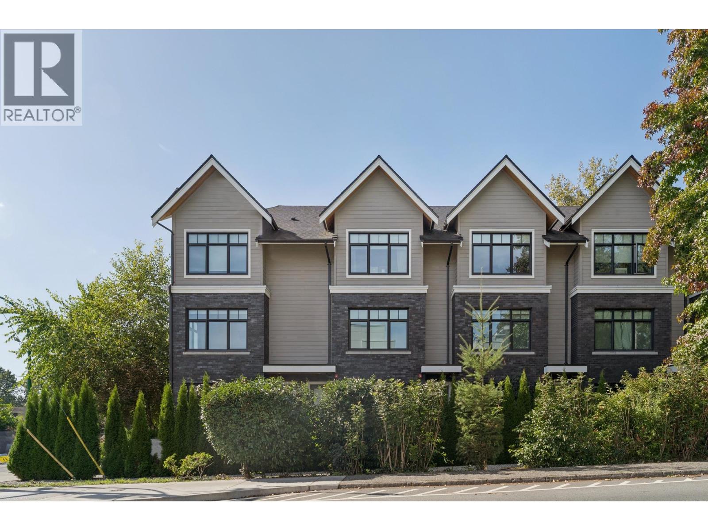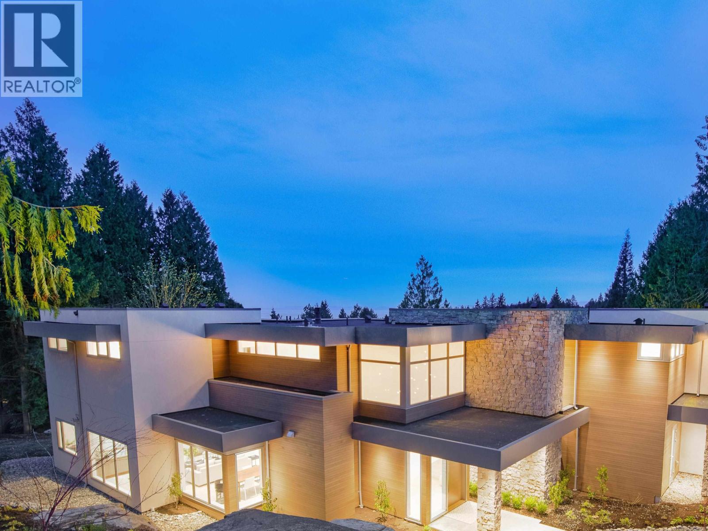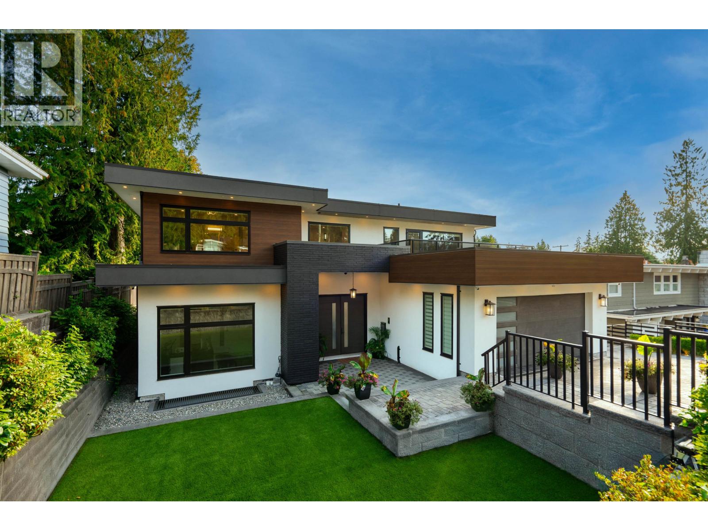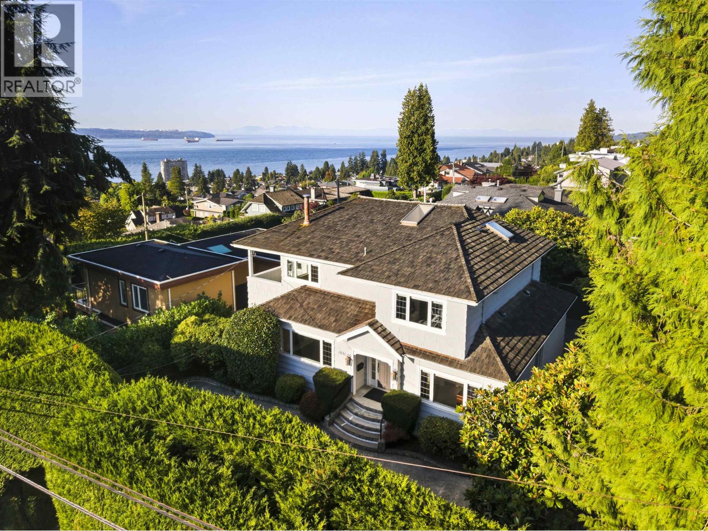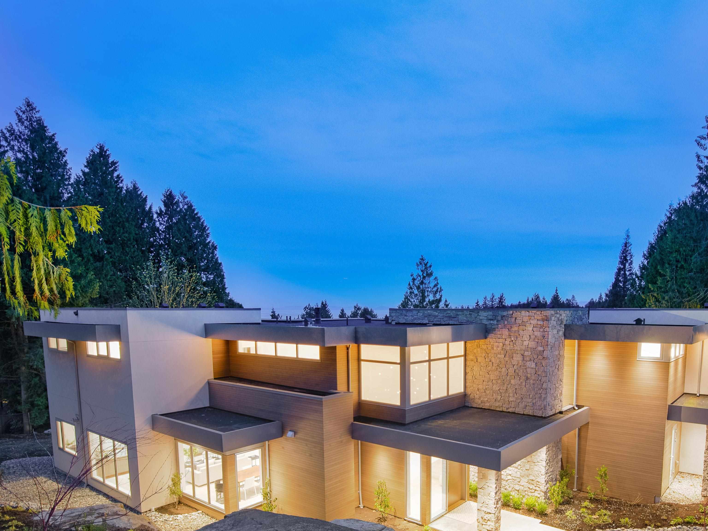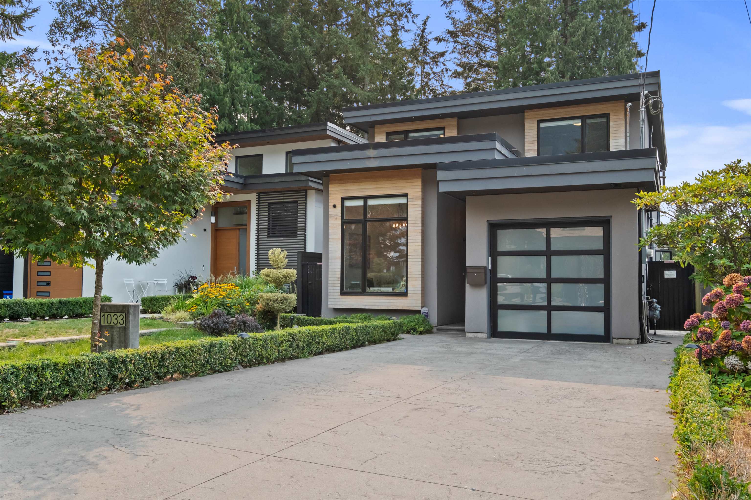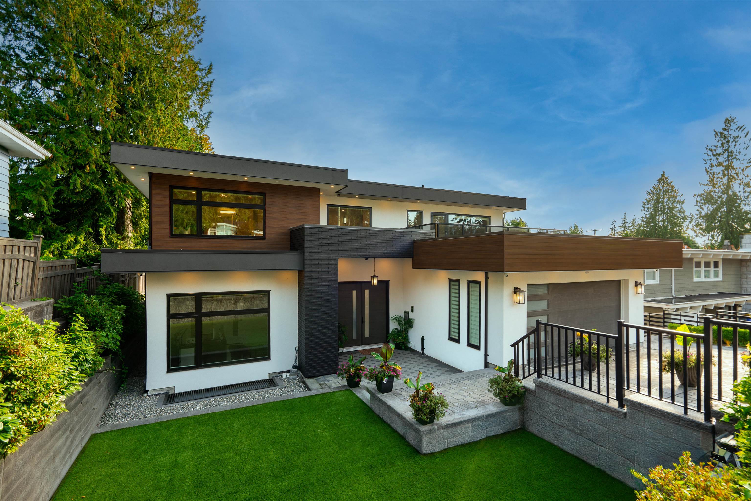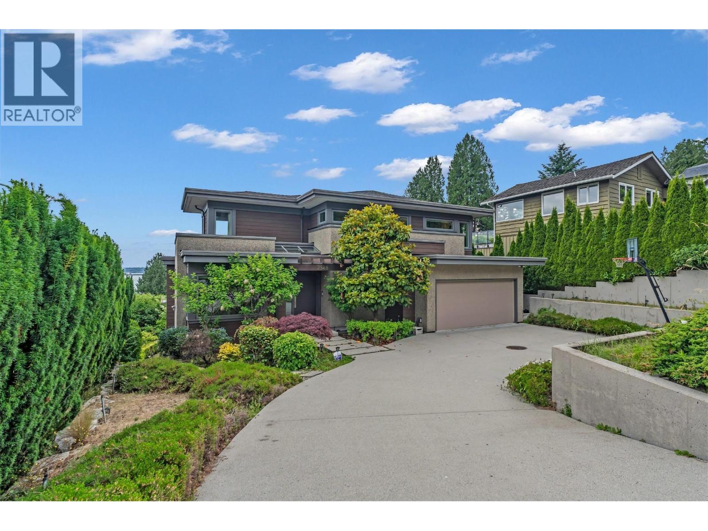- Houseful
- BC
- West Vancouver
- Dundarave
- 22nd Street
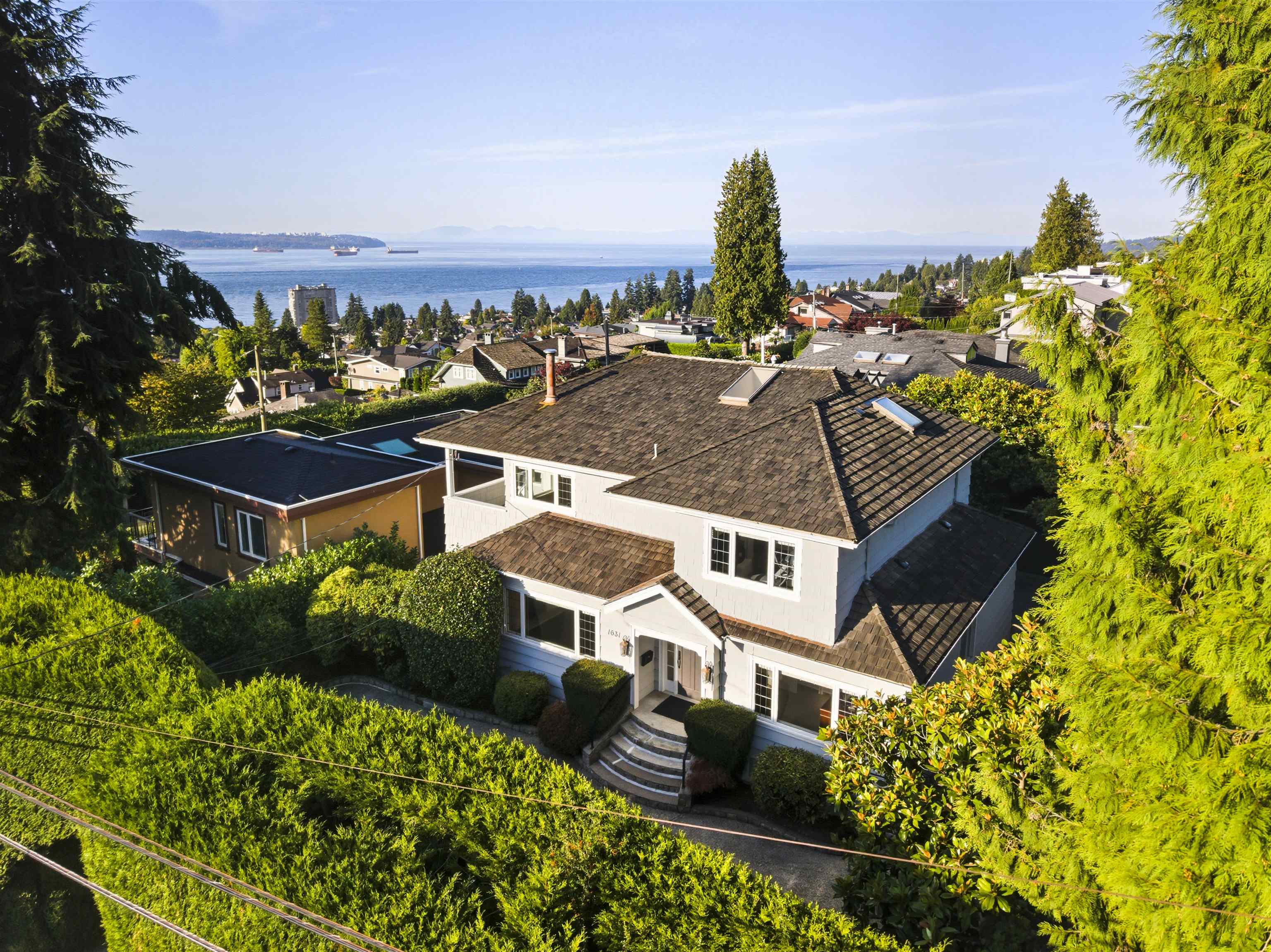
Highlights
Description
- Home value ($/Sqft)$863/Sqft
- Time on Houseful
- Property typeResidential
- Neighbourhood
- CommunityShopping Nearby
- Median school Score
- Year built1948
- Mortgage payment
This multi-generational home combines understated beauty with front-yard privacy and sweeping harbour, city and ocean views. The bright main level features a gourmet kitchen opening through eclipse doors to a generous covered deck, creating seamless indoor/outdoor entertaining. With 6 bedrooms, including a spacious one-bedroom suite with separate entrance, this home provides excellent flexibility for extended family or guests. The primary bedroom offers stunning views and a spa-like ensuite. Low-maintenance grounds with patios and a private backyard complete the package, all in a sought-after location close to top schools, parks, and amenities.
MLS®#R3051929 updated 1 hour ago.
Houseful checked MLS® for data 1 hour ago.
Home overview
Amenities / Utilities
- Heat source Electric, forced air, natural gas
- Sewer/ septic Public sewer
Exterior
- Construction materials
- Foundation
- Roof
- Fencing Fenced
- # parking spaces 6
- Parking desc
Interior
- # full baths 4
- # total bathrooms 4.0
- # of above grade bedrooms
- Appliances Washer/dryer, dishwasher, refrigerator, stove, microwave
Location
- Community Shopping nearby
- Area Bc
- View Yes
- Water source Public
- Zoning description Rs5
- Directions B7ce9887ecbee5afa5bcc80e0b85a792
Lot/ Land Details
- Lot dimensions 7820.0
Overview
- Lot size (acres) 0.18
- Basement information Full, finished
- Building size 4344.0
- Mls® # R3051929
- Property sub type Single family residence
- Status Active
- Tax year 2024
Rooms Information
metric
- Living room 3.429m X 3.683m
- Dining room 2.972m X 3.683m
- Bedroom 3.2m X 5.486m
- Workshop 2.337m X 2.438m
- Patio 6.248m X 7.671m
- Utility 1.727m X 3.861m
- Patio 2.769m X 10.262m
- Workshop 1.803m X 2.21m
- Kitchen 2.235m X 3.378m
- Storage 1.168m X 2.134m
- Laundry 3.175m X 5.461m
- Pantry 2.438m X 2.946m
- Bedroom 3.48m X 5.436m
Level: Above - Flex room 2.286m X 3.988m
Level: Above - Primary bedroom 3.632m X 5.537m
Level: Above - Recreation room 5.512m X 8.128m
Level: Above - Bedroom 3.048m X 3.937m
Level: Main - Patio 3.708m X 7.137m
Level: Main - Foyer 2.108m X 2.286m
Level: Main - Bedroom 3.073m X 3.556m
Level: Main - Nook 2.362m X 2.438m
Level: Main - Patio 2.21m X 5.512m
Level: Main - Kitchen 4.191m X 5.639m
Level: Main - Dining room 2.591m X 4.648m
Level: Main - Living room 4.318m X 5.232m
Level: Main - Bedroom 3.658m X 4.267m
Level: Main
SOA_HOUSEKEEPING_ATTRS
- Listing type identifier Idx

Lock your rate with RBC pre-approval
Mortgage rate is for illustrative purposes only. Please check RBC.com/mortgages for the current mortgage rates
$-10,000
/ Month25 Years fixed, 20% down payment, % interest
$
$
$
%
$
%

Schedule a viewing
No obligation or purchase necessary, cancel at any time
Nearby Homes
Real estate & homes for sale nearby

