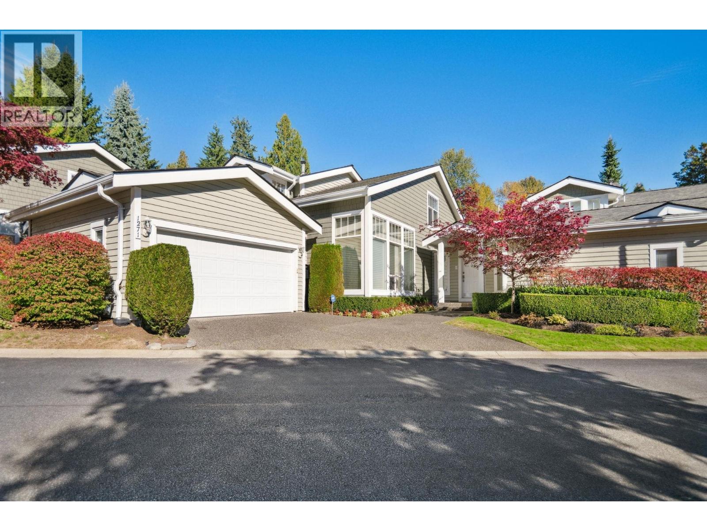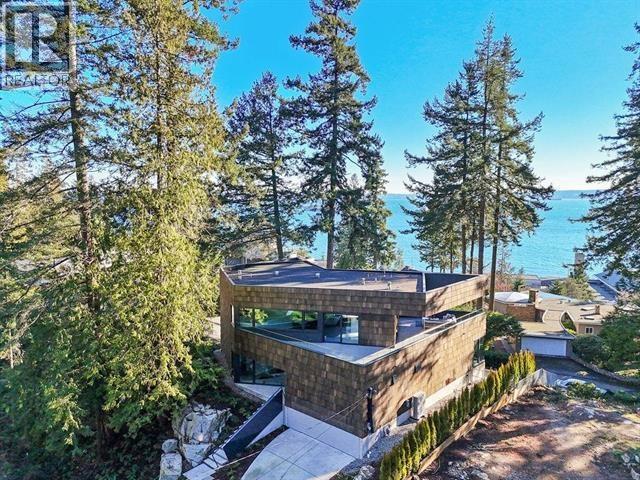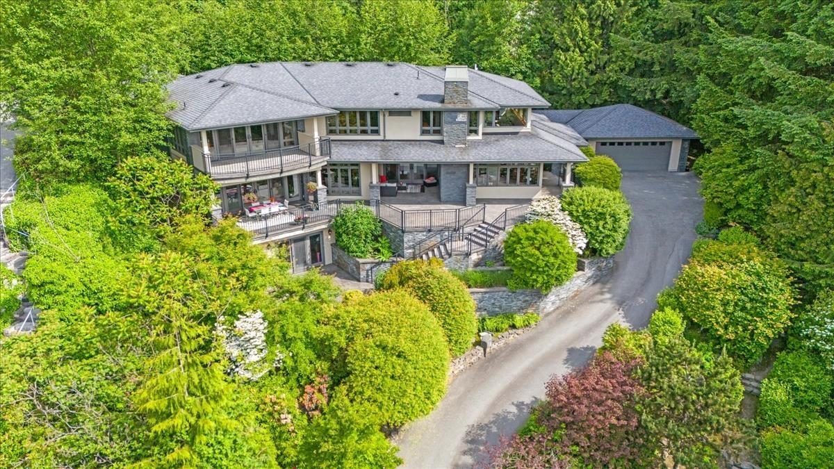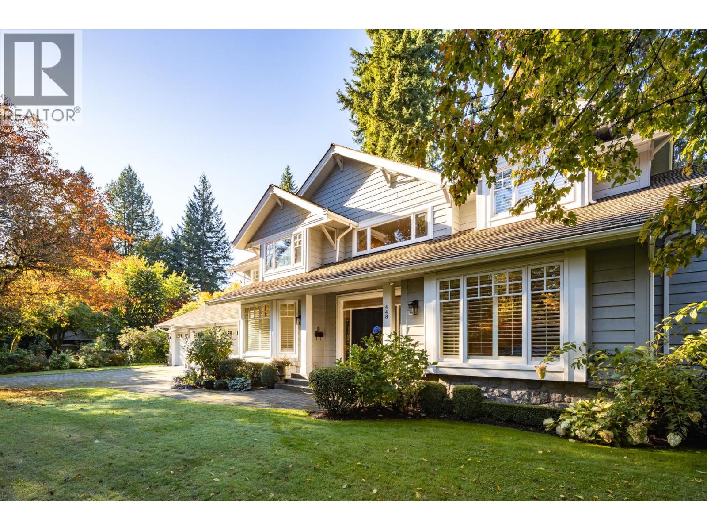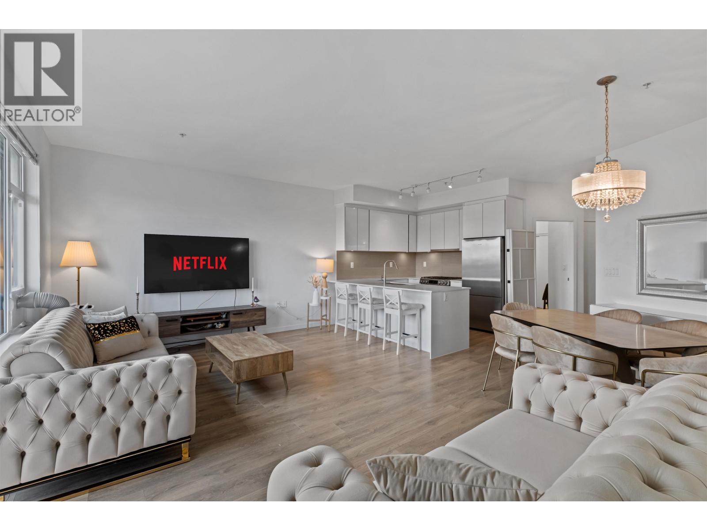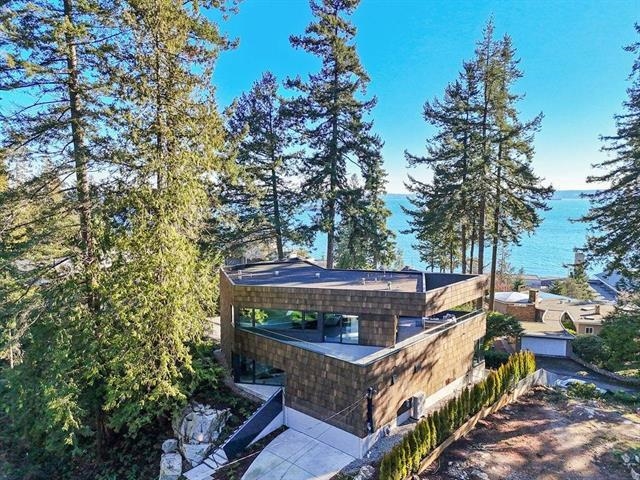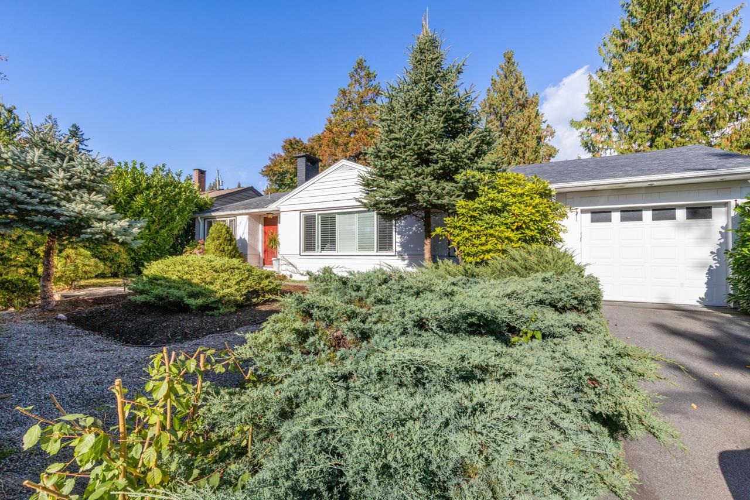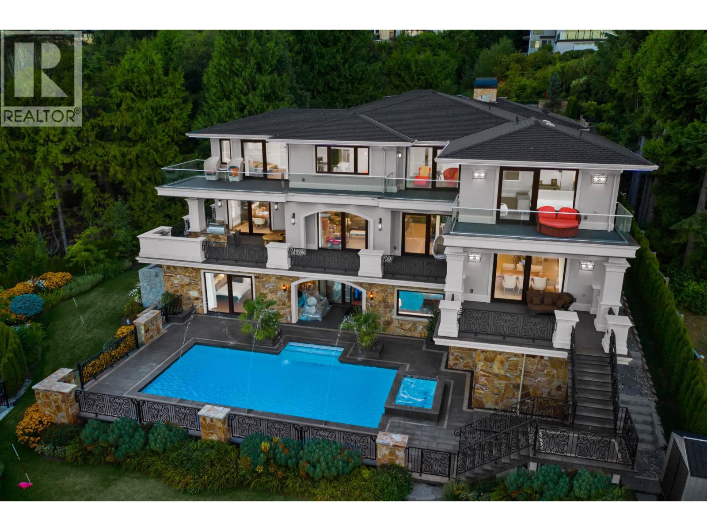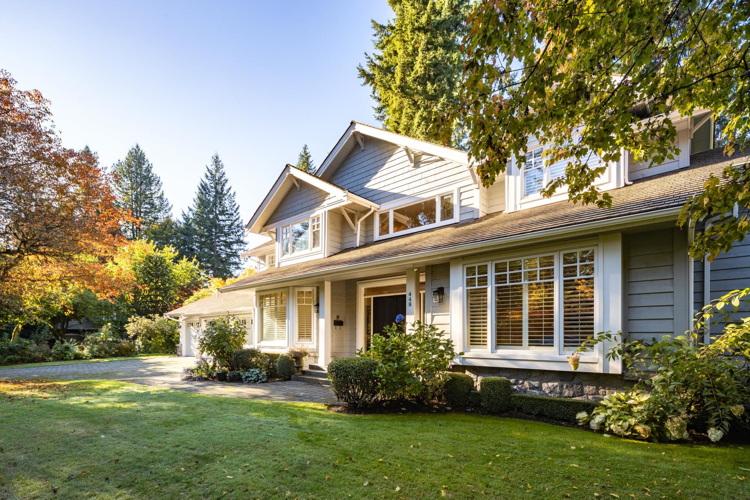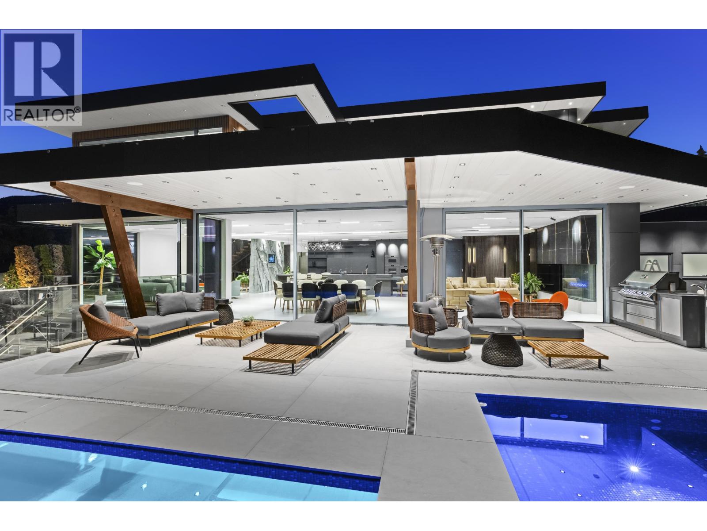- Houseful
- BC
- West Vancouver
- Dundarave
- 22nd Street
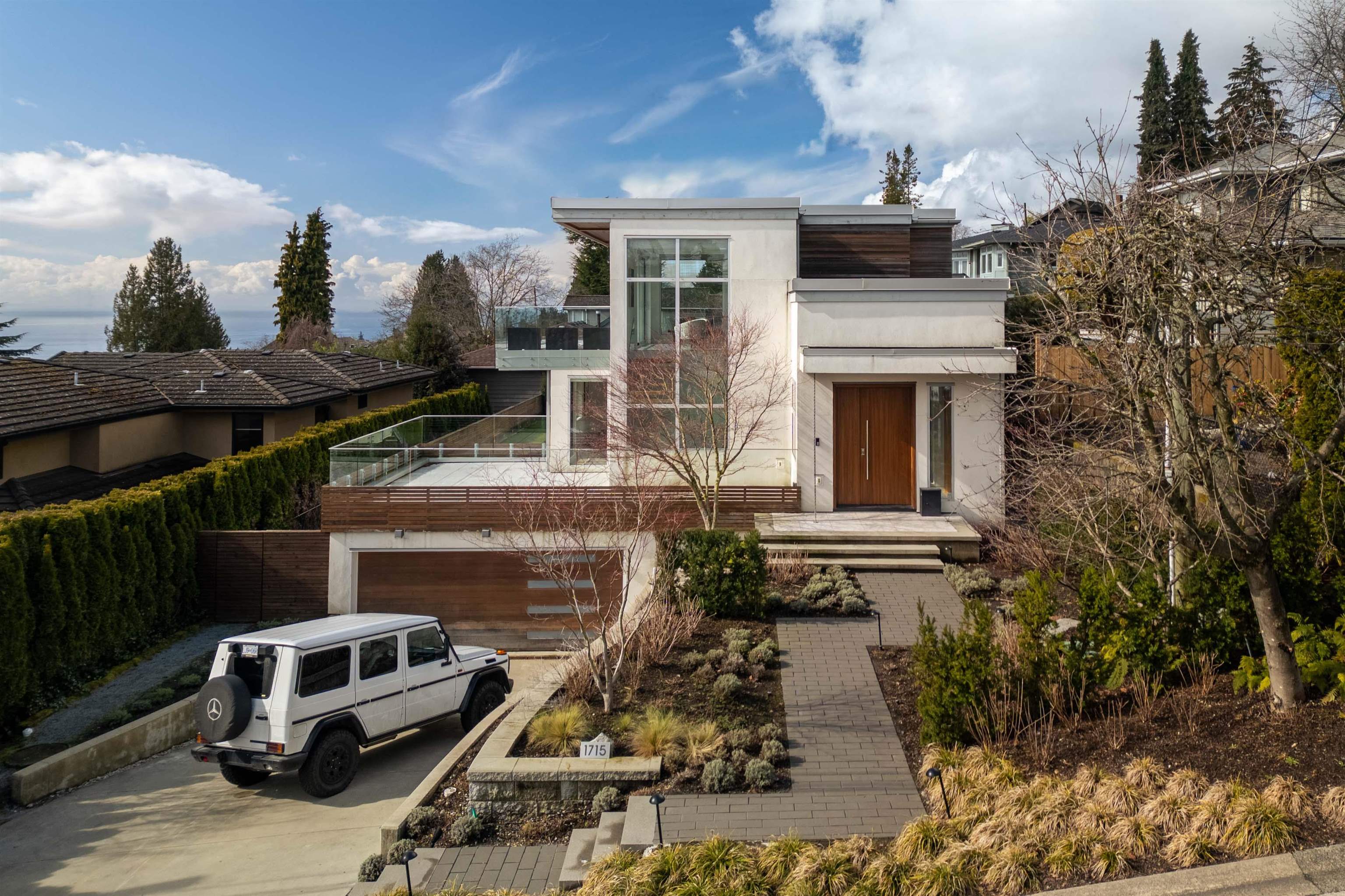
Highlights
Description
- Home value ($/Sqft)$1,166/Sqft
- Time on Houseful
- Property typeResidential
- Neighbourhood
- CommunityShopping Nearby
- Median school Score
- Year built2016
- Mortgage payment
Custom architectural residence with unobstructed vistas of the city and the ocean. Built to the highest standards by Terra Blanka, this four-bedroom home—each with its own ensuite—has been thoughtfully designed for modern living. The open-concept layout seamlessly integrates expansive sundecks and private terraced gardens, perfect for entertaining. The Bulthaup kitchen is outfitted with Miele, Gaggenau, and Sub-Zero appliances, anchored by a large Dekton island with ample storage. Floor-to-ceiling commercial-grade sliding doors blur the line between indoor and outdoor living. Additional highlights include an elevator, wine cellar, automated roller shades, and a 2-car garage with storage. Ideally located just minutes from top-tier private schools like Mulgrave and Collingwood.
Home overview
- Heat source Hot water, radiant
- Sewer/ septic Public sewer, sanitary sewer, storm sewer
- Construction materials
- Foundation
- Roof
- # parking spaces 4
- Parking desc
- # full baths 4
- # half baths 1
- # total bathrooms 5.0
- # of above grade bedrooms
- Appliances Washer/dryer, dishwasher, refrigerator, stove, oven
- Community Shopping nearby
- Area Bc
- View Yes
- Water source Public
- Zoning description Rs5
- Directions F5f0ec28a14d5dfc7aaf398cf3c3c10b
- Lot dimensions 7946.0
- Lot size (acres) 0.18
- Basement information Finished
- Building size 4026.0
- Mls® # R3056312
- Property sub type Single family residence
- Status Active
- Tax year 2024
- Mud room 3.531m X 2.388m
- Recreation room 4.902m X 7.061m
- Family room 3.531m X 4.242m
- Bedroom 3.048m X 4.369m
- Dining room 3.048m X 4.978m
Level: Above - Nook 2.997m X 5.41m
Level: Above - Pantry 1.88m X 3.124m
Level: Above - Living room 4.978m X 5.258m
Level: Above - Kitchen 2.565m X 6.502m
Level: Above - Bedroom 3.2m X 3.683m
Level: Main - Primary bedroom 4.115m X 5.156m
Level: Main - Bedroom 3.2m X 4.47m
Level: Main
- Listing type identifier Idx

$-12,520
/ Month

