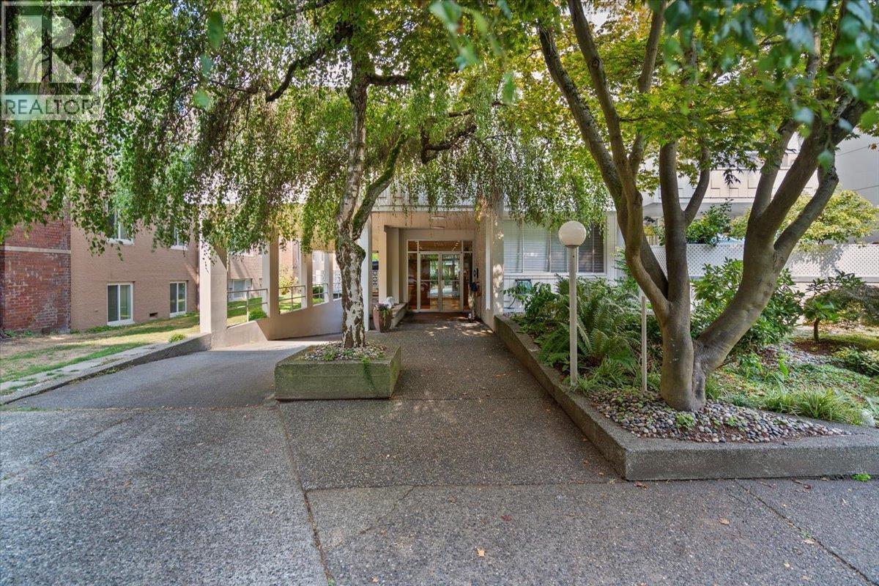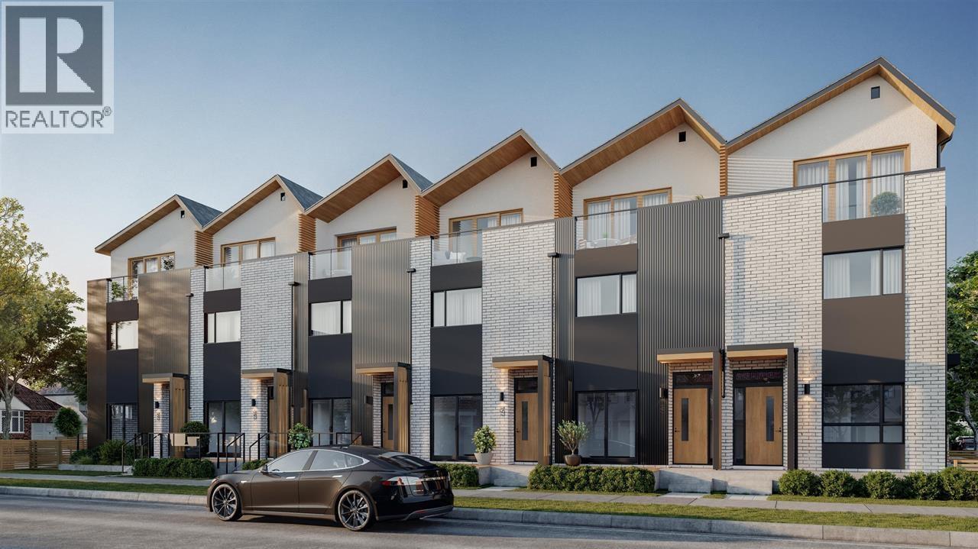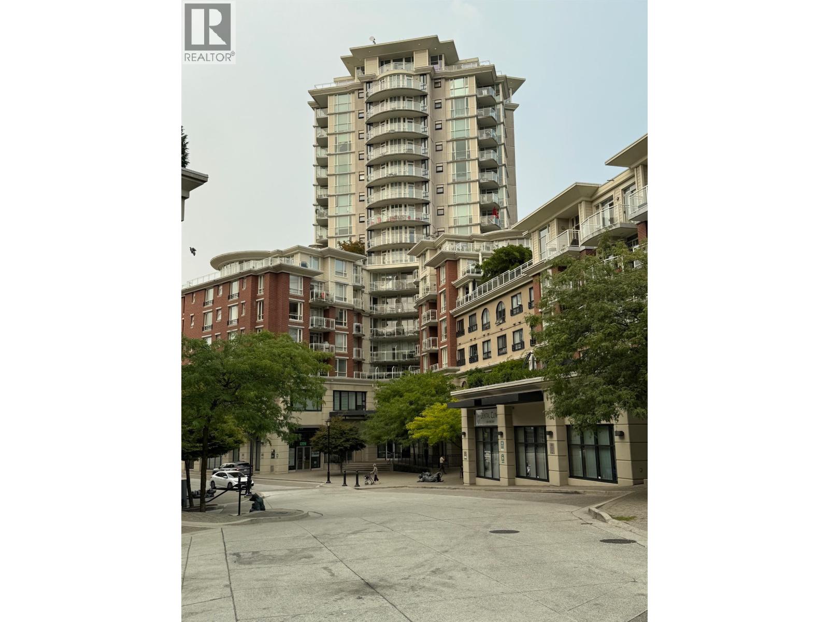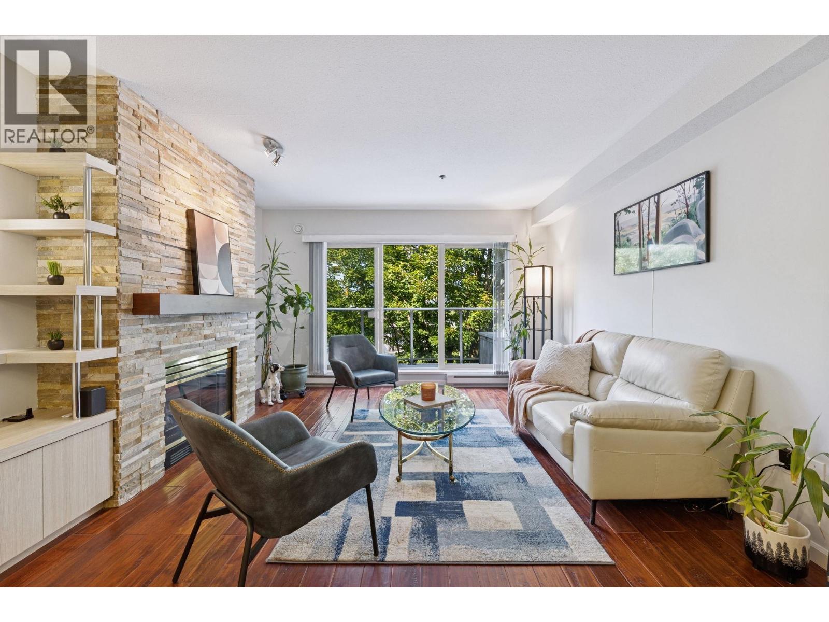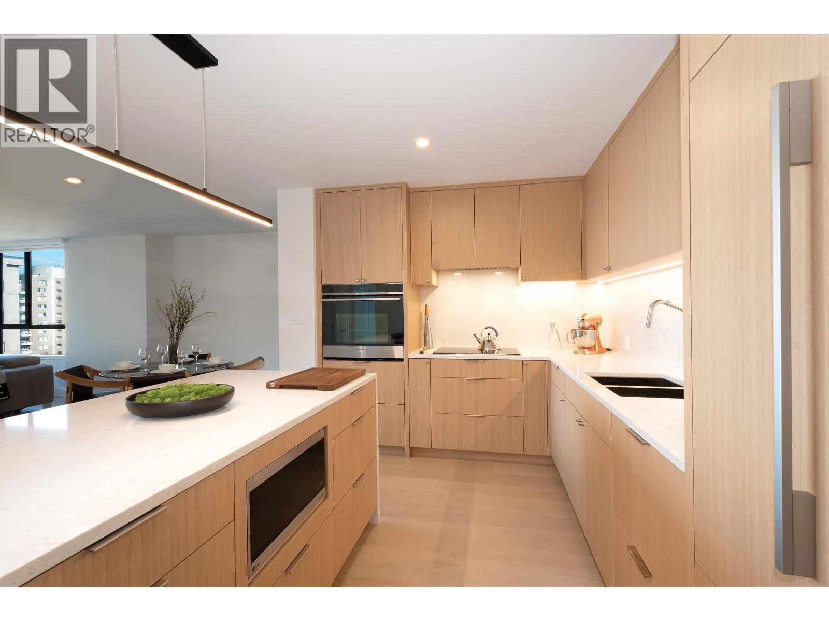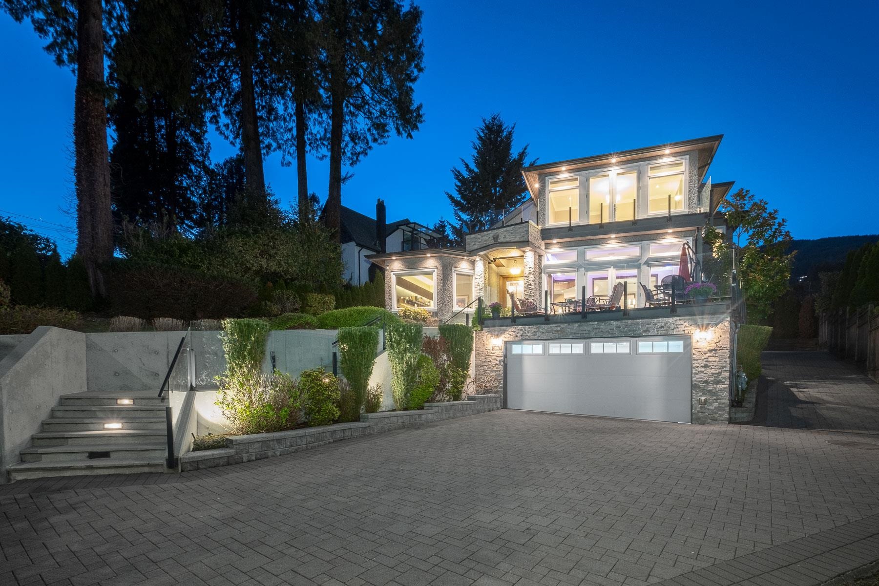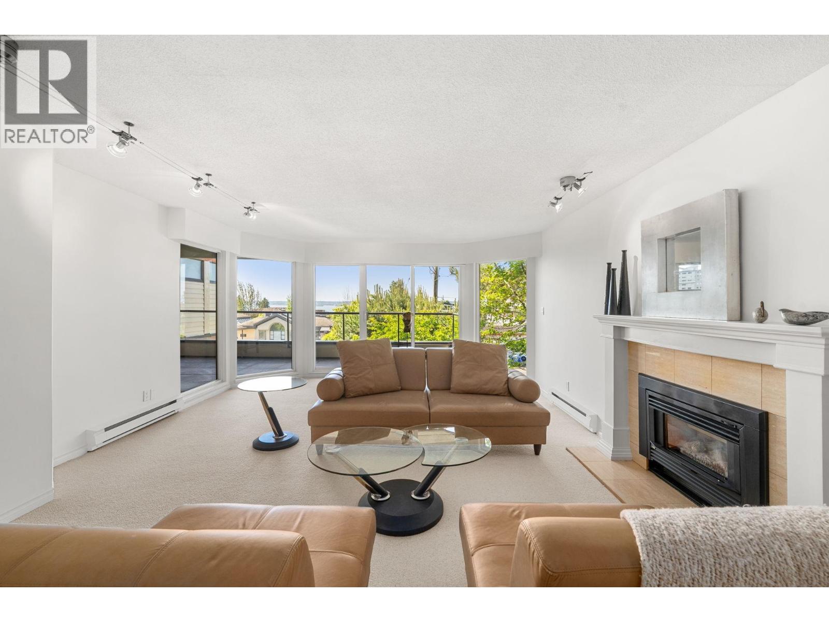- Houseful
- BC
- West Vancouver
- Glenmore
- 23 Glenmore Drive
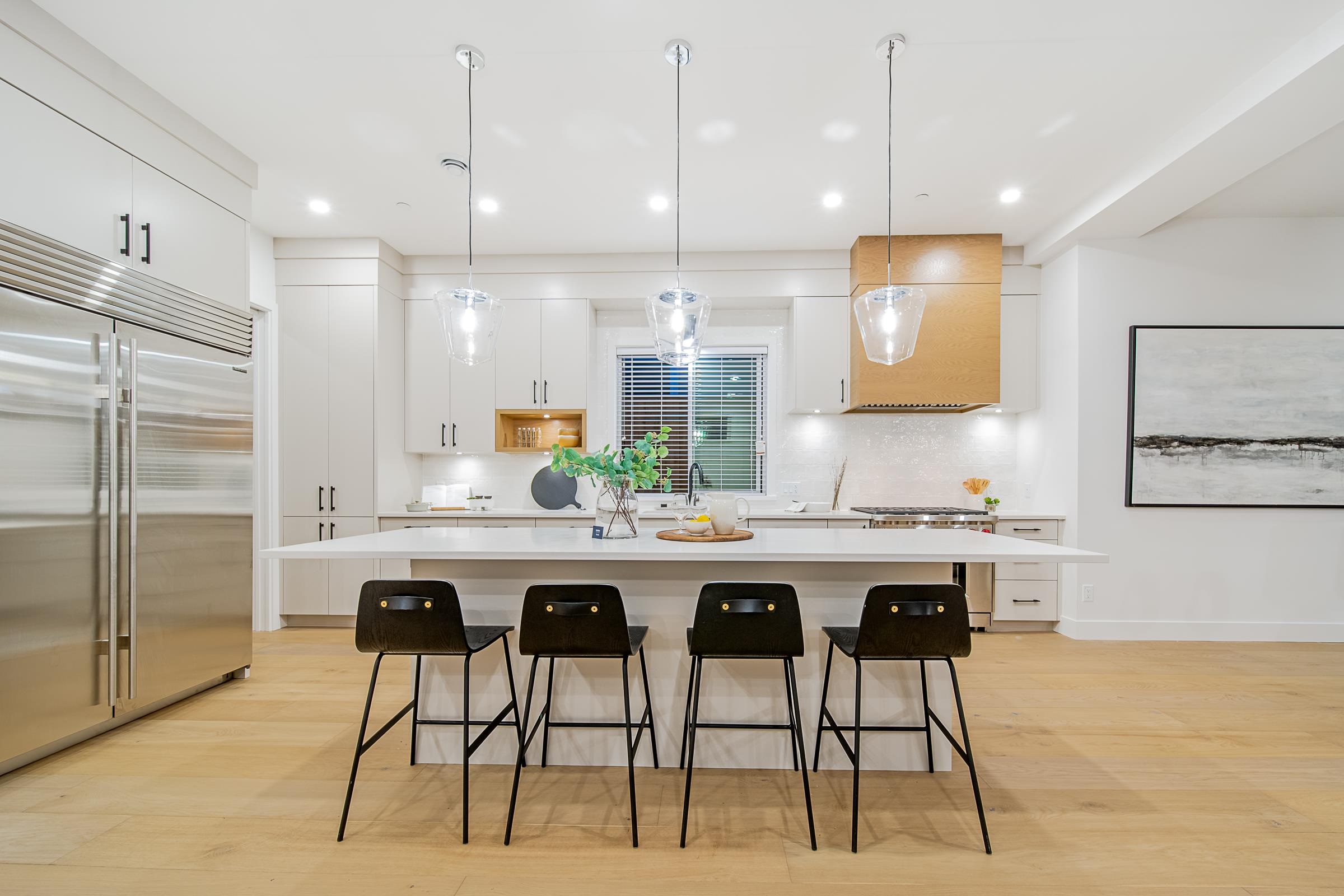
Highlights
Description
- Home value ($/Sqft)$861/Sqft
- Time on Houseful
- Property typeResidential
- Neighbourhood
- Median school Score
- Year built2022
- Mortgage payment
This fully detached 6 bed, 6 bath home is located in one of the nicest & quietest locations in the British Properties. Attention to detail is showcased throughout, with the main floor featuring vaulted ceilings, a great room concept with a chef's kitchen with Sub-Zero and Wolf appliances, a full size walk-in pantry that is roughed in for a wok kitchen, a large home office, an amazing family room that opens through sliding doors to a large covered patio and fully fenced flat backyard . Upstairs offers 4 bedrooms (all ensuite) & a very large primary bedroom with a spa-like bathroom & a large walk-in closet. The downstairs has another 2 beds with 2 full baths, a massive media/games room. Attached 2 car garage with EV charger. Located 1 min from Collingwood & 100ft to Capilano Trail.
Home overview
- Heat source Natural gas, radiant
- Sewer/ septic Public sewer
- Construction materials
- Foundation
- Roof
- # parking spaces 2
- Parking desc
- # full baths 5
- # half baths 1
- # total bathrooms 6.0
- # of above grade bedrooms
- Appliances Washer/dryer, dishwasher, refrigerator, stove
- Area Bc
- Water source Public
- Zoning description Rd1
- Directions 973fa6a6572aac5030d04cc16c7b556e
- Lot dimensions 5140.0
- Lot size (acres) 0.12
- Basement information Full, finished
- Building size 3933.0
- Mls® # R3016635
- Property sub type Single family residence
- Status Active
- Tax year 2024
- Walk-in closet 1.473m X 2.438m
- Recreation room 5.918m X 6.756m
- Bedroom 3.785m X 3.429m
- Bedroom 3.505m X 4.013m
- Bedroom 3.15m X 4.293m
Level: Above - Bedroom 3.48m X 3.15m
Level: Above - Primary bedroom 4.699m X 3.734m
Level: Above - Walk-in closet 2.743m X 2.591m
Level: Above - Bedroom 3.48m X 3.15m
Level: Above - Office 3.556m X 2.921m
Level: Main - Pantry 1.778m X 2.921m
Level: Main - Laundry 1.803m X 3.734m
Level: Main - Kitchen 5.994m X 2.819m
Level: Main - Dining room 5.588m X 4.166m
Level: Main - Foyer 2.134m X 3.226m
Level: Main - Living room 3.988m X 6.223m
Level: Main
- Listing type identifier Idx

$-9,035
/ Month



