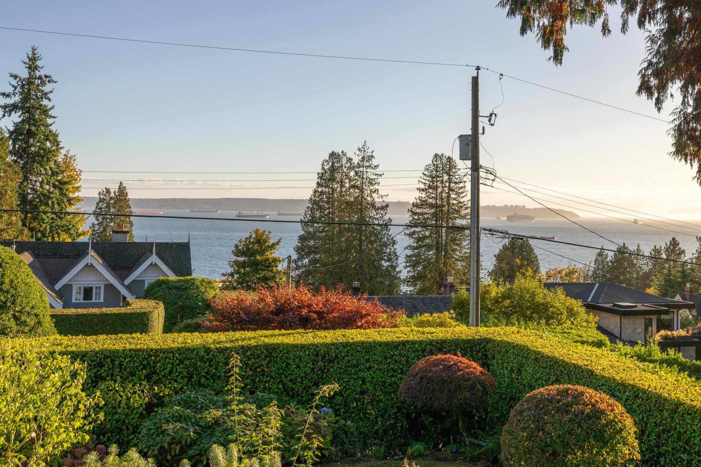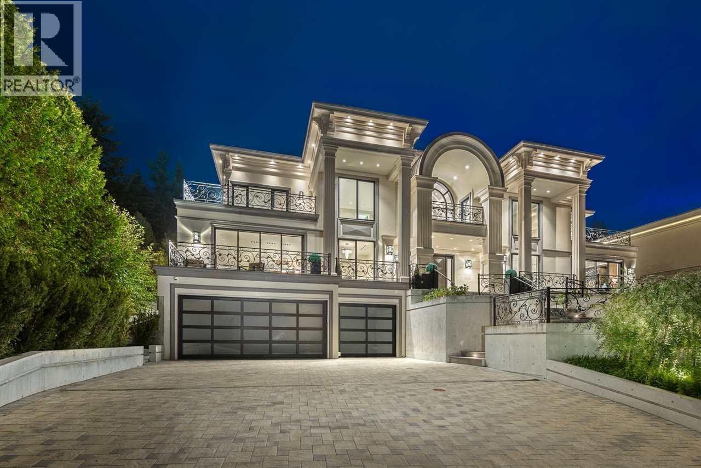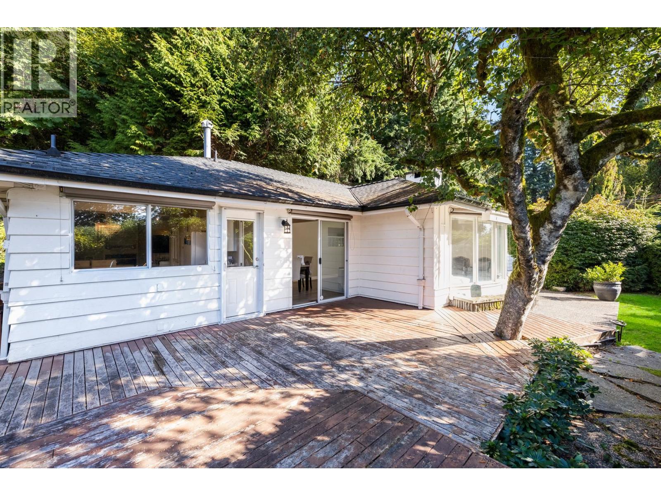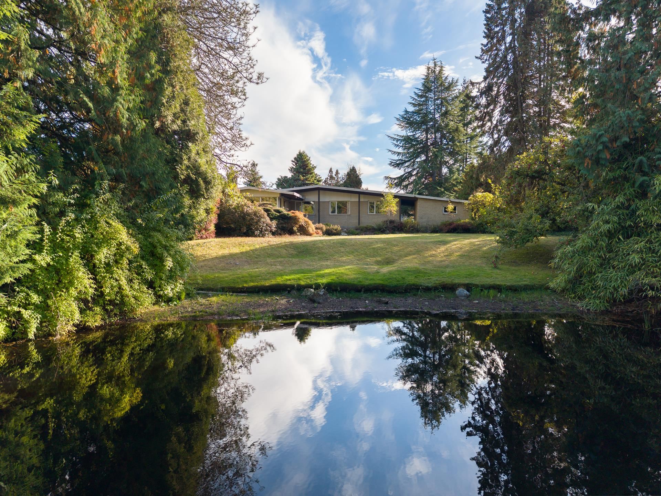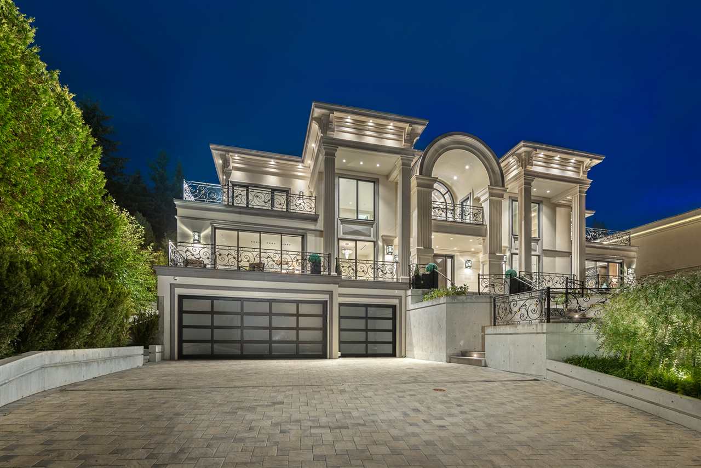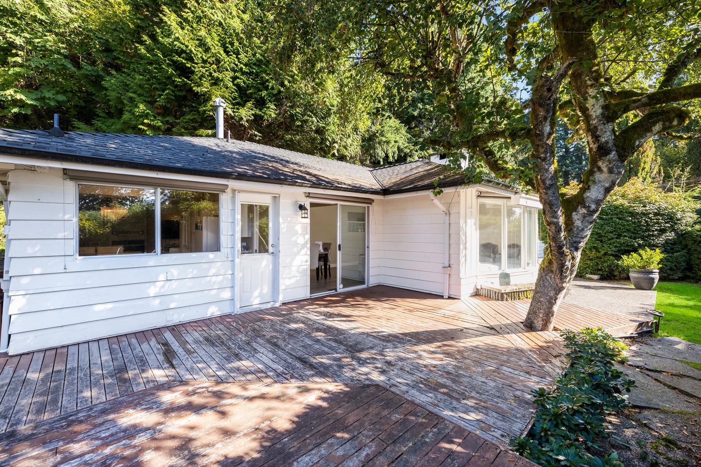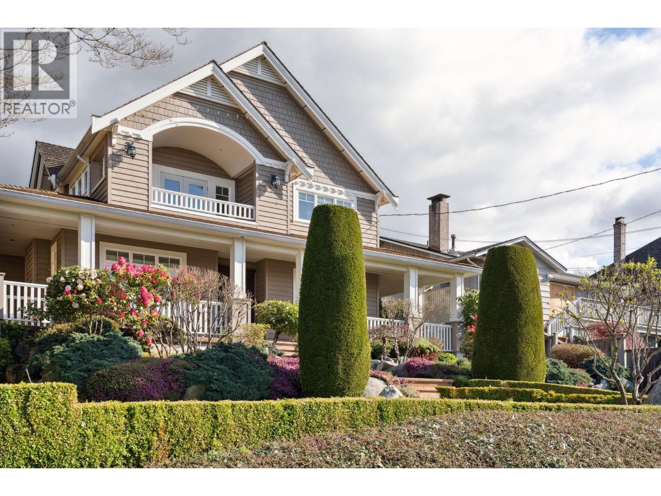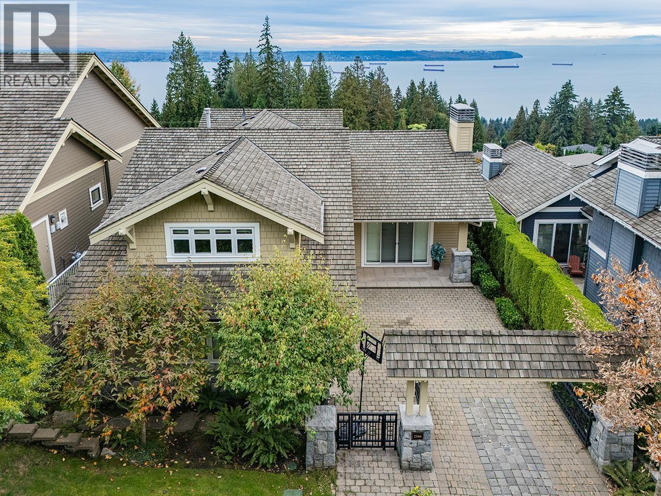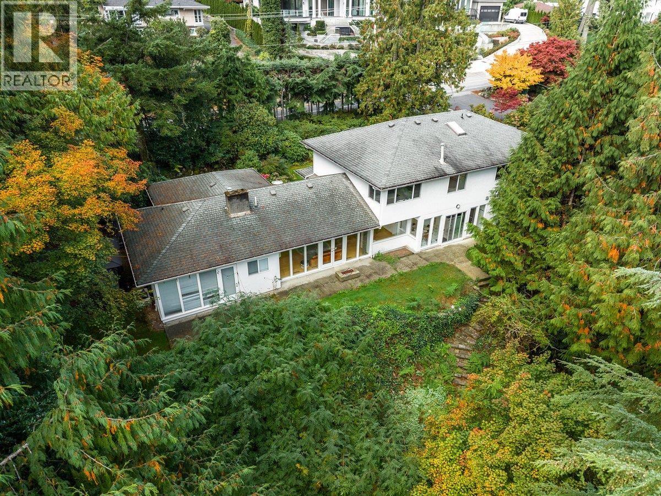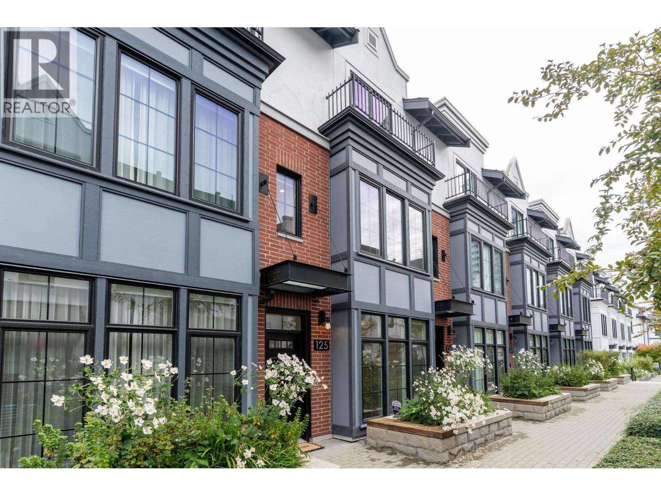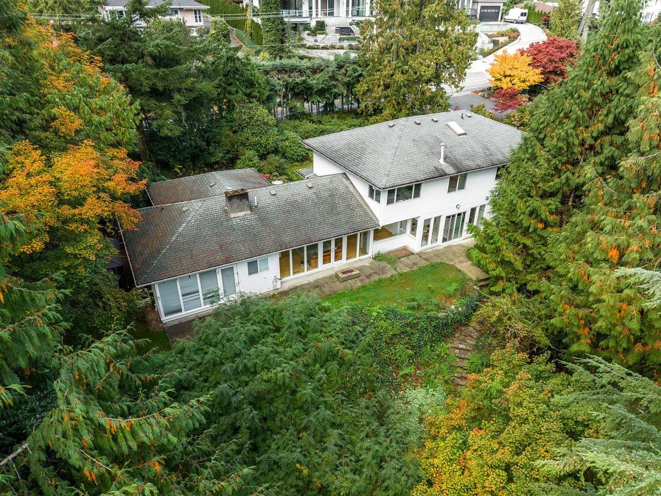Select your Favourite features
- Houseful
- BC
- West Vancouver
- Dundarave
- 2316 Nelson Avenue
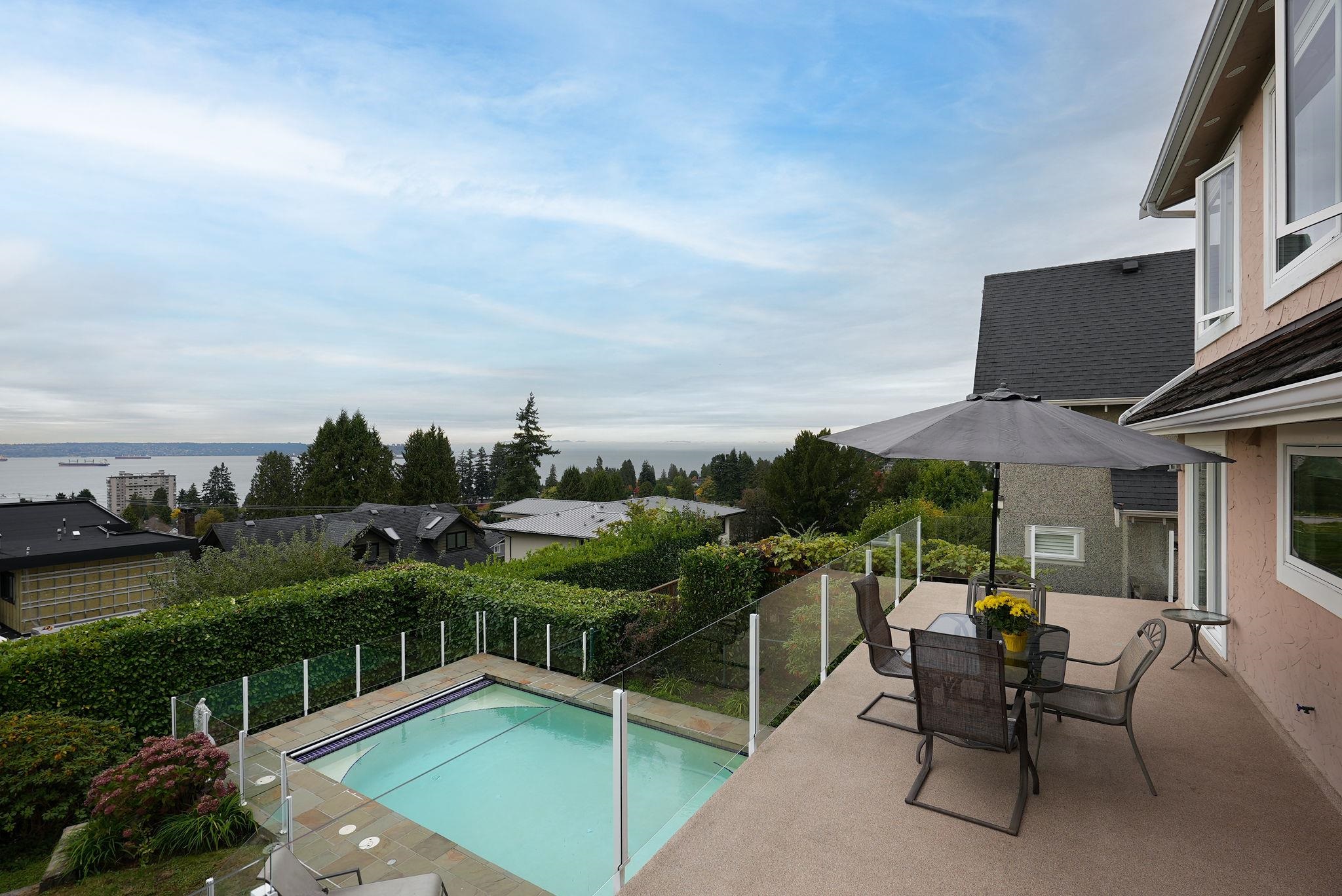
Highlights
Description
- Home value ($/Sqft)$969/Sqft
- Time on Houseful
- Property typeResidential
- Neighbourhood
- CommunityShopping Nearby
- Median school Score
- Year built1978
- Mortgage payment
Live every day like a vacation in this sun-drenched Dundarave 5 bdrm 3.5 bth home with panoramic ocean views from every level. Over 4,000 sq. ft. of beautifully updated living space features a gourmet island kitchen, elegant entertaining areas, & a 48-ft balcony for unforgettable sunsets. The luxurious primary suite boasts a walk-in closet, solarium, & spa-like ensuite. The walk-out lower level is an entertainer’s dream with rec room, covered deck, hot tub, & a resort-style self-cleaning Trasolini pool w/motorized cover. With 1,600+ sq. ft. of outdoor living, 2-car garage, and walkability to the Seawall, Village, beaches, and top schools—this is West Coast living at its finest. 60' Frontage. Open House Saturday October 24th 3-5pm
MLS®#R3053829 updated 43 minutes ago.
Houseful checked MLS® for data 43 minutes ago.
Home overview
Amenities / Utilities
- Heat source Forced air, natural gas
Exterior
- Construction materials
- Foundation
- Roof
- Fencing Fenced
- # parking spaces 6
- Parking desc
Interior
- # full baths 3
- # half baths 1
- # total bathrooms 4.0
- # of above grade bedrooms
- Appliances Washer/dryer, dishwasher, refrigerator, stove
Location
- Community Shopping nearby
- Area Bc
- View Yes
- Water source Public
- Zoning description Ads
Lot/ Land Details
- Lot dimensions 7920.0
Overview
- Lot size (acres) 0.18
- Basement information None
- Building size 4121.0
- Mls® # R3053829
- Property sub type Single family residence
- Status Active
- Virtual tour
- Tax year 2024
Rooms Information
metric
- Bedroom 3.962m X 4.293m
- Recreation room 5.715m X 5.486m
- Laundry 2.515m X 2.667m
- Bedroom 4.42m X 4.648m
- Den 2.743m X 2.642m
- Solarium 1.803m X 3.48m
Level: Above - Primary bedroom 6.02m X 4.242m
Level: Above - Bedroom 3.048m X 3.48m
Level: Above - Walk-in closet 3.2m X 1.88m
Level: Above - Bedroom 5.436m X 3.581m
Level: Above - Dining room 4.089m X 3.454m
Level: Main - Eating area 3.48m X 2.108m
Level: Main - Kitchen 4.089m X 2.794m
Level: Main - Foyer 3.124m X 2.362m
Level: Main - Family room 4.318m X 5.817m
Level: Main - Living room 5.029m X 5.563m
Level: Main
SOA_HOUSEKEEPING_ATTRS
- Listing type identifier Idx

Lock your rate with RBC pre-approval
Mortgage rate is for illustrative purposes only. Please check RBC.com/mortgages for the current mortgage rates
$-10,653
/ Month25 Years fixed, 20% down payment, % interest
$
$
$
%
$
%

Schedule a viewing
No obligation or purchase necessary, cancel at any time
Nearby Homes
Real estate & homes for sale nearby

