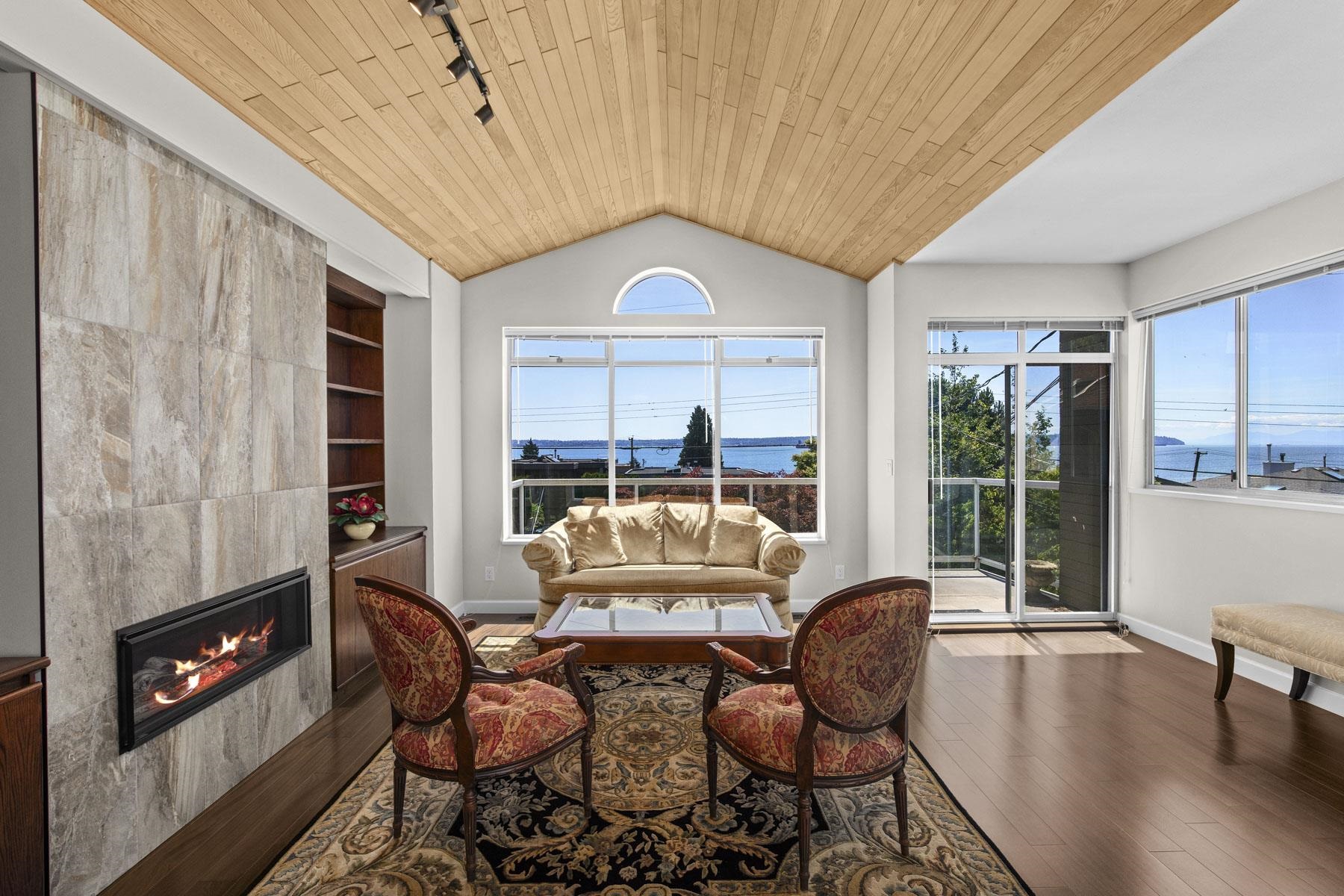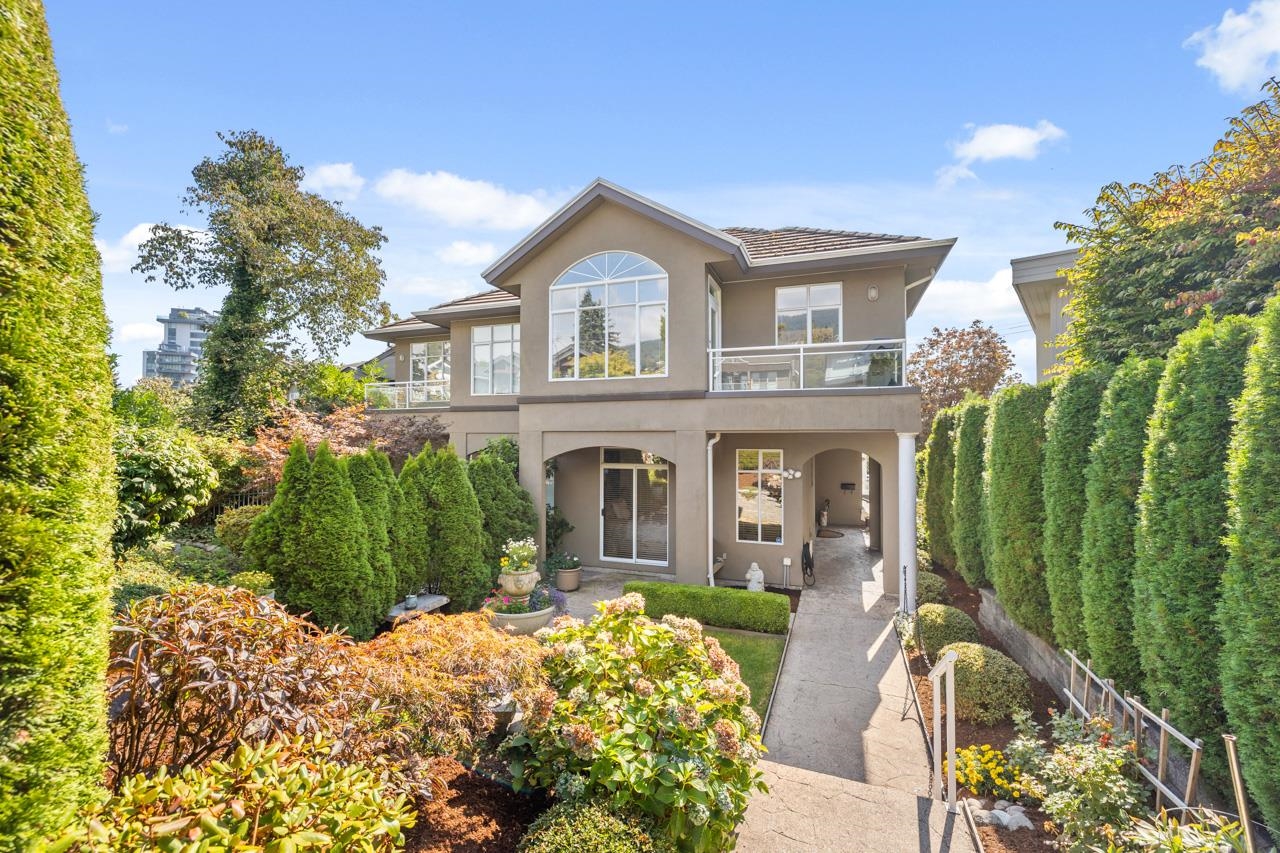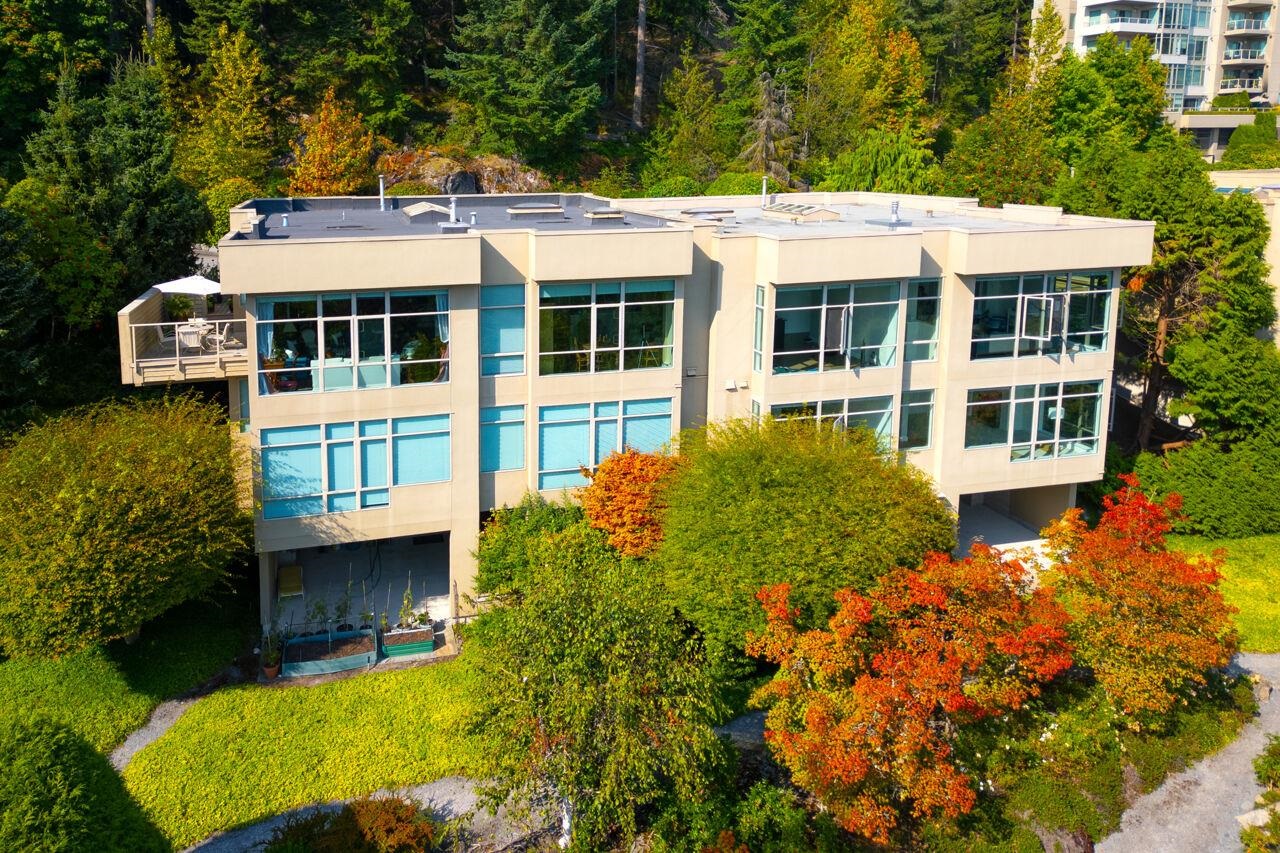- Houseful
- BC
- West Vancouver
- Dundarave
- 2319 Marine Drive

Highlights
Description
- Home value ($/Sqft)$1,167/Sqft
- Time on Houseful
- Property typeResidential
- Style3 storey
- Neighbourhood
- CommunityShopping Nearby
- Median school Score
- Year built1986
- Mortgage payment
The ultimate place to experience Dundarave ocean views—beaches, seawall, shopping, dining, recreation centre & schools are just steps away! This exquisitely renovated ½ duplex is a light-filled sanctuary featuring an abundance of skylights, scenic windows, gourmet kitchen w/ custom cabinetry, granite counters, cozy gas fireplaces, hardwood floors & elegant dining area. Seamless flow into the spacious family room & sun-deck, plus gorgeous ocean views make this home an entertainer’s dream! Main floor boasts a luxurious master bedroom w/ private deck, walk-in closet, & spa-like en-suite, plus 2 more well-sized bedrooms. Downstairs is a legal studio suite with kitchen, living area, bathroom & separate entry. Enjoy warm summer nights from numerous decks or the private yard!
Home overview
- Heat source Forced air
- Sewer/ septic Sanitary sewer, storm sewer
- Construction materials
- Foundation
- Roof
- # parking spaces 4
- Parking desc
- # full baths 3
- # half baths 1
- # total bathrooms 4.0
- # of above grade bedrooms
- Appliances Washer/dryer, dishwasher, refrigerator, stove
- Community Shopping nearby
- Area Bc
- View Yes
- Water source Public
- Zoning description Rd1
- Directions 6b522e6d5980624a760cac49f75473e3
- Basement information Finished, exterior entry
- Building size 2827.0
- Mls® # R3054330
- Property sub type Duplex
- Status Active
- Tax year 2024
- Storage 0.965m X 1.778m
- Living room 4.267m X 4.013m
- Utility 2.692m X 2.997m
- Kitchen 4.699m X 2.997m
- Dining room 4.216m X 4.089m
Level: Above - Living room 4.521m X 5.791m
Level: Above - Kitchen 5.563m X 3.15m
Level: Above - Family room 4.293m X 4.064m
Level: Above - Primary bedroom 4.42m X 5.791m
Level: Main - Bedroom 3.937m X 3.048m
Level: Main - Bedroom 4.318m X 2.997m
Level: Main - Walk-in closet 2.489m X 0.914m
Level: Main - Walk-in closet 2.083m X 1.829m
Level: Main
- Listing type identifier Idx

$-8,795
/ Month



