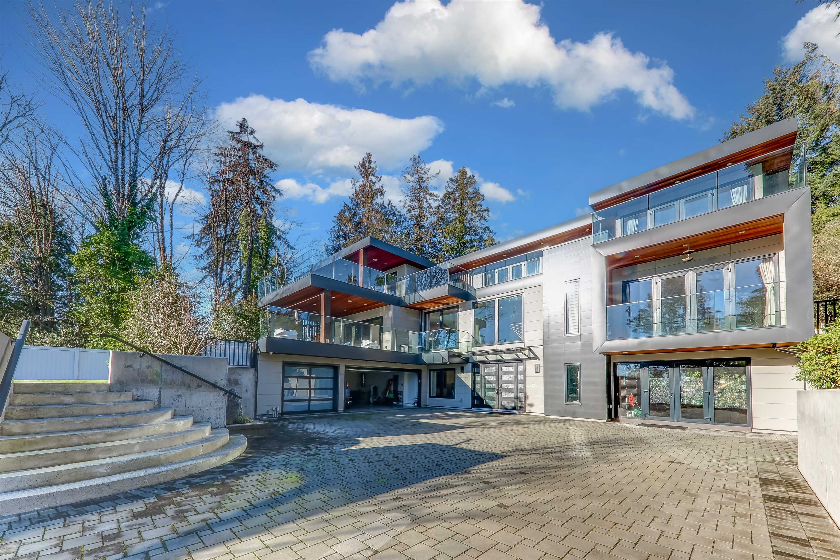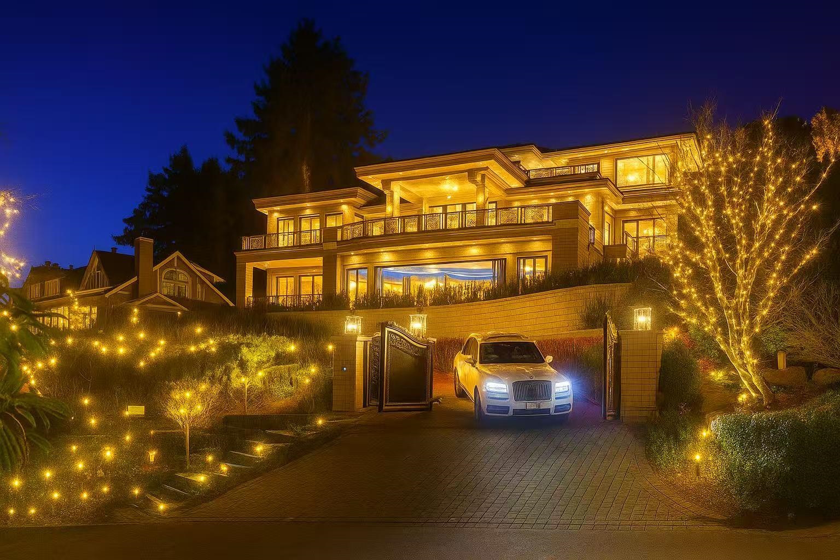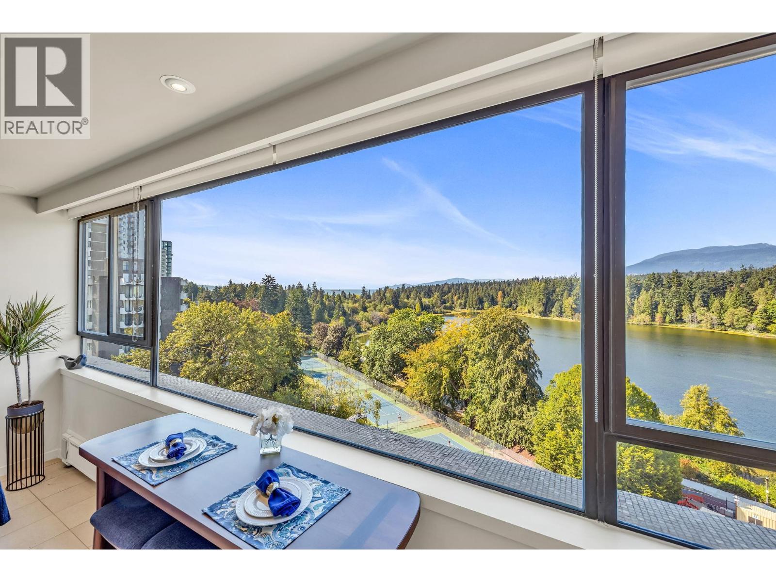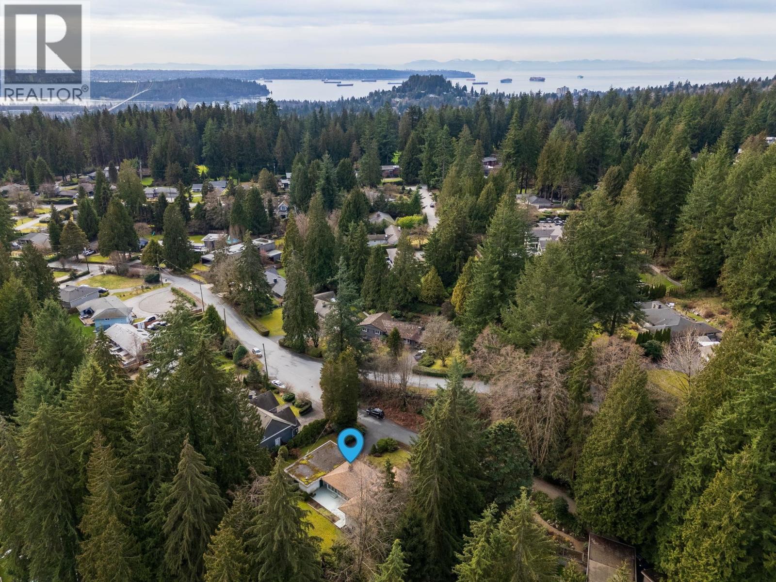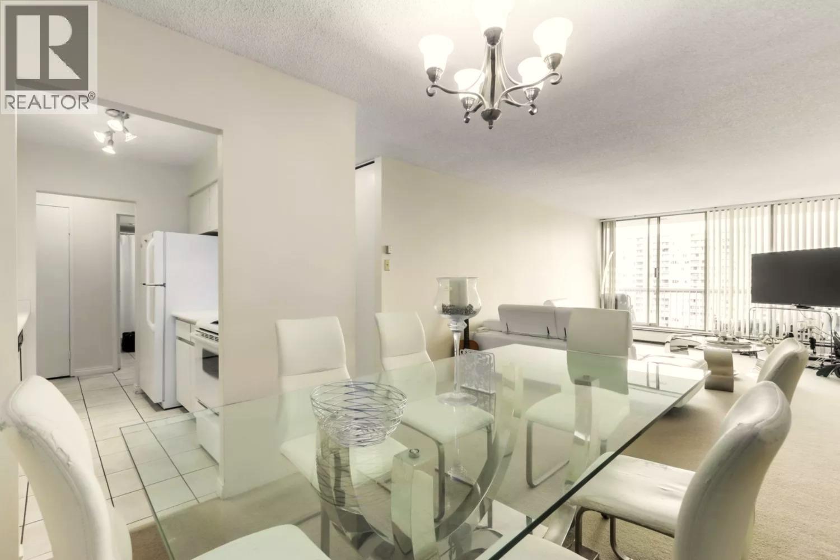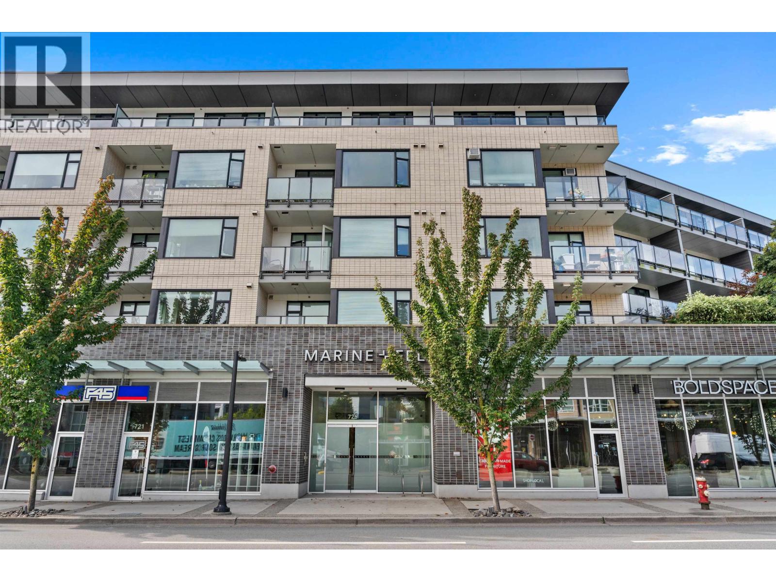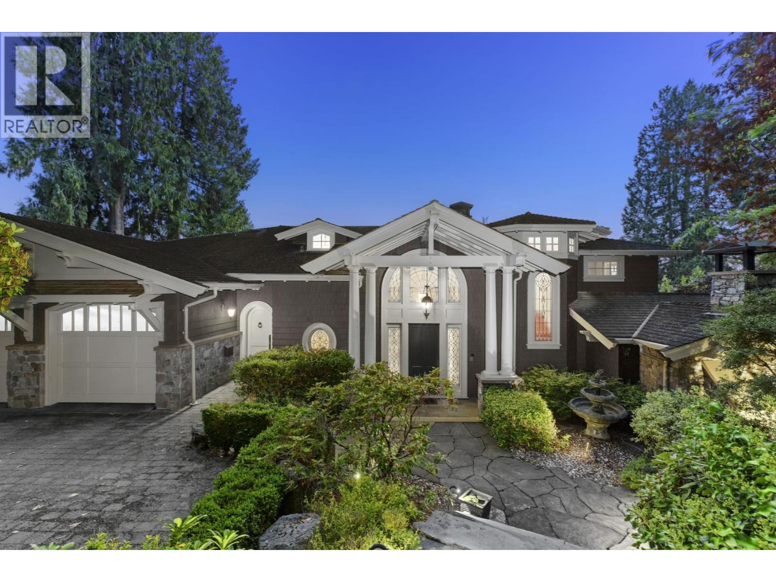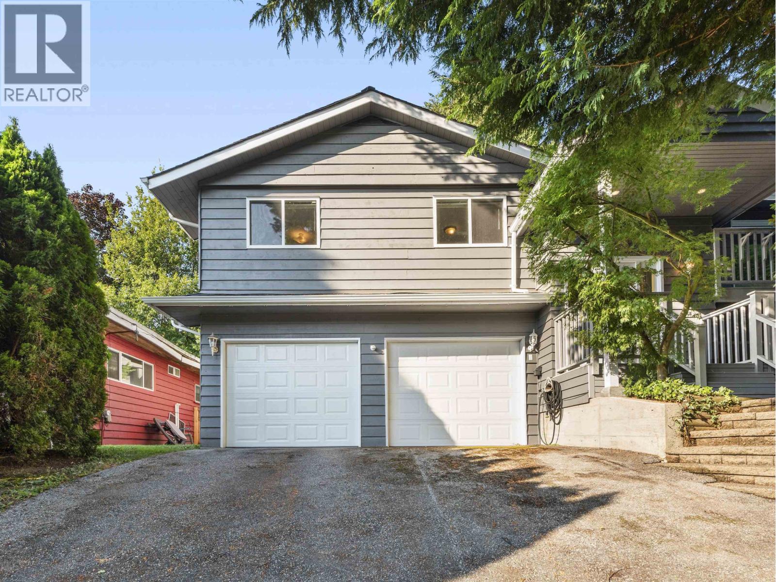- Houseful
- BC
- West Vancouver
- Dundarave
- 2364 Marine Drive
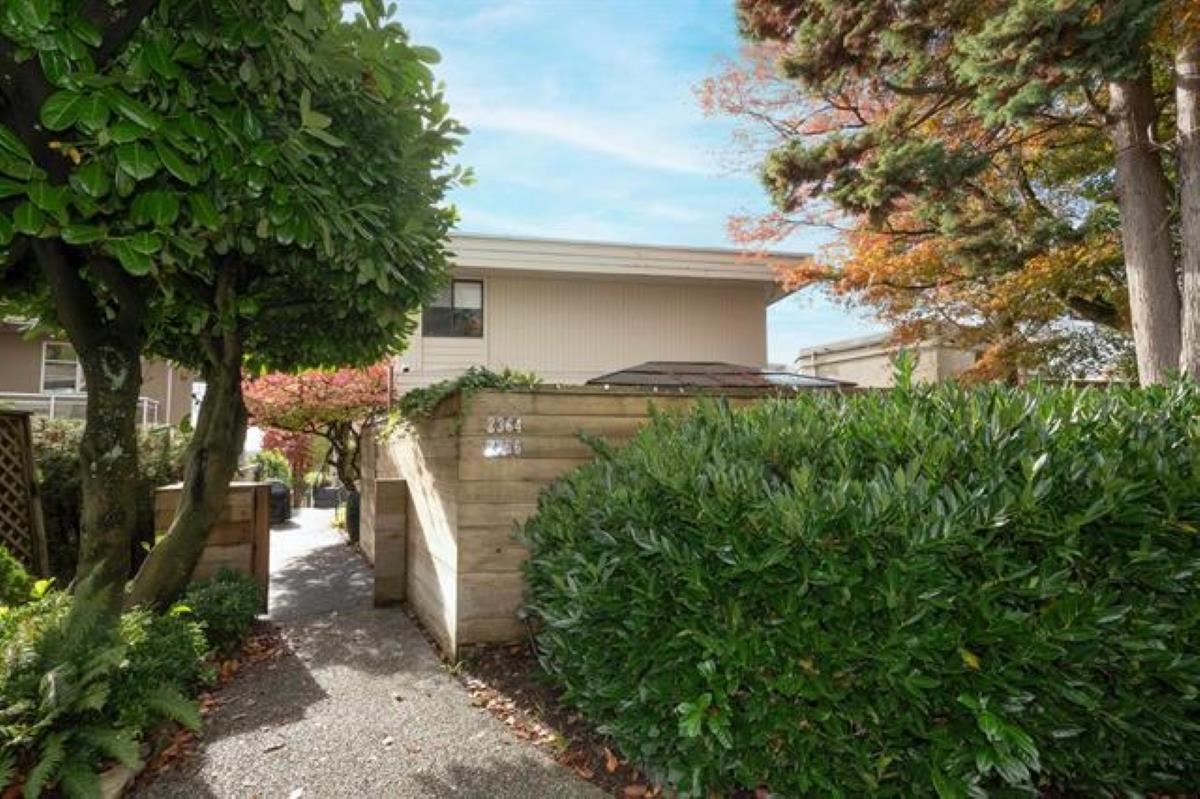
2364 Marine Drive
For Sale
New 4 Days
$3,258,000
8 beds
7 baths
4,816 Sqft
2364 Marine Drive
For Sale
New 4 Days
$3,258,000
8 beds
7 baths
4,816 Sqft
Highlights
Description
- Home value ($/Sqft)$676/Sqft
- Time on Houseful
- Property typeResidential
- Neighbourhood
- CommunityShopping Nearby
- Median school Score
- Year built1968
- Mortgage payment
A well-situated ocean-view duplex featuring a main residence with 3 bedrooms and 2.5 bathrooms, offering bright and functional living spaces. Located just steps from the seawall, shopping, and amenities, and within the highly regarded Irwin Park Elementary and West Vancouver Secondary catchments. Two separate self-contained rental suites provide excellent flexibility and strong mortgage helper potential, making this property an ideal combination of family lifestyle and investment value.
MLS®#R3046959 updated 3 days ago.
Houseful checked MLS® for data 3 days ago.
Home overview
Amenities / Utilities
- Heat source Forced air
- Sewer/ septic Public sewer, sanitary sewer
Exterior
- Construction materials
- Foundation
- Roof
- Fencing Fenced
- # parking spaces 3
- Parking desc
Interior
- # full baths 5
- # half baths 2
- # total bathrooms 7.0
- # of above grade bedrooms
- Appliances Washer/dryer, dishwasher, refrigerator, stove
Location
- Community Shopping nearby
- Area Bc
- View Yes
- Water source Public
- Zoning description Rd-1
- Directions D2cb330eb26c6ba77c2c43e7983fac2d
Lot/ Land Details
- Lot dimensions 6063.0
Overview
- Lot size (acres) 0.14
- Basement information Finished, exterior entry
- Building size 4816.0
- Mls® # R3046959
- Property sub type Single family residence
- Status Active
- Virtual tour
- Tax year 2024
Rooms Information
metric
- Bedroom 3.327m X 3.454m
- Foyer 1.168m X 2.362m
- Dining room 2.286m X 2.311m
- Laundry 2.184m X 4.293m
- Recreation room 3.937m X 7.036m
- Laundry 2.184m X 3.48m
- Living room 4.064m X 4.242m
- Bedroom 3.327m X 3.556m
- Bedroom 3.759m X 4.089m
Level: Above - Primary bedroom 3.531m X 3.962m
Level: Above - Bedroom 2.819m X 4.14m
Level: Above - Primary bedroom 4.089m X 4.14m
Level: Above - Bedroom 2.972m X 3.302m
Level: Above - Bedroom 2.896m X 3.531m
Level: Above - Walk-in closet 1.905m X 2.845m
Level: Above - Patio 1.981m X 4.14m
Level: Above - Kitchen 3.429m X 3.531m
Level: Main - Patio 3.81m X 4.521m
Level: Main - Living room 4.14m X 4.343m
Level: Main - Living room 4.115m X 6.528m
Level: Main - Dining room 3.531m X 4.089m
Level: Main - Foyer 1.702m X 2.464m
Level: Main - Kitchen 3.48m X 3.531m
Level: Main - Foyer 2.057m X 2.388m
Level: Main - Solarium 2.896m X 4.064m
Level: Main - Dining room 2.896m X 4.14m
Level: Main
SOA_HOUSEKEEPING_ATTRS
- Listing type identifier Idx

Lock your rate with RBC pre-approval
Mortgage rate is for illustrative purposes only. Please check RBC.com/mortgages for the current mortgage rates
$-8,688
/ Month25 Years fixed, 20% down payment, % interest
$
$
$
%
$
%

Schedule a viewing
No obligation or purchase necessary, cancel at any time
Nearby Homes
Real estate & homes for sale nearby

