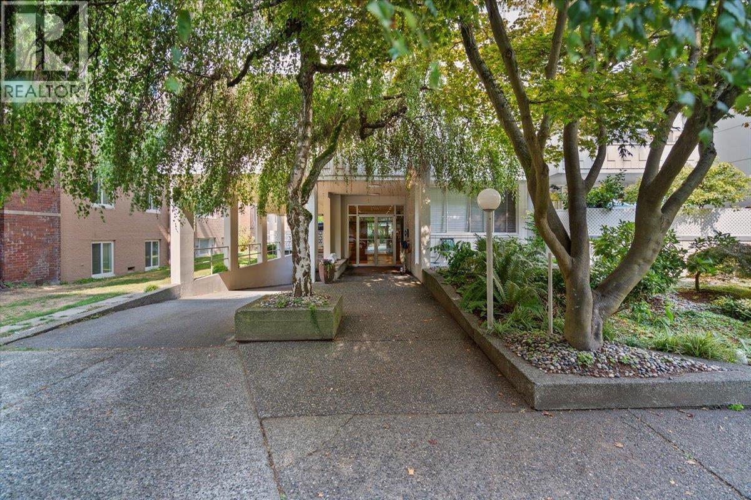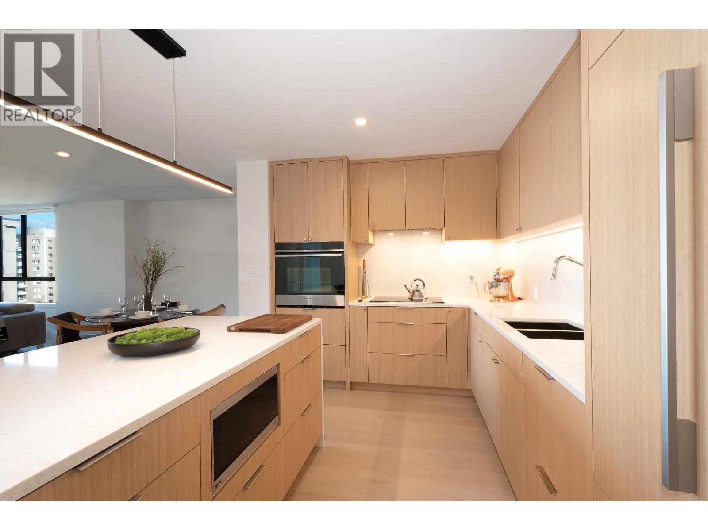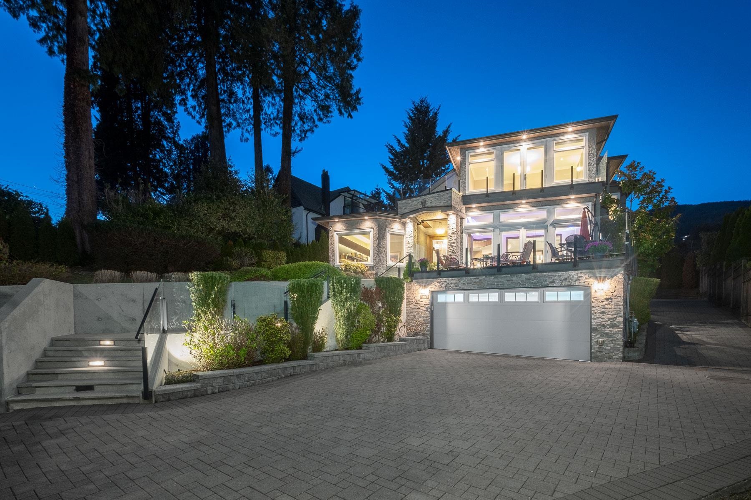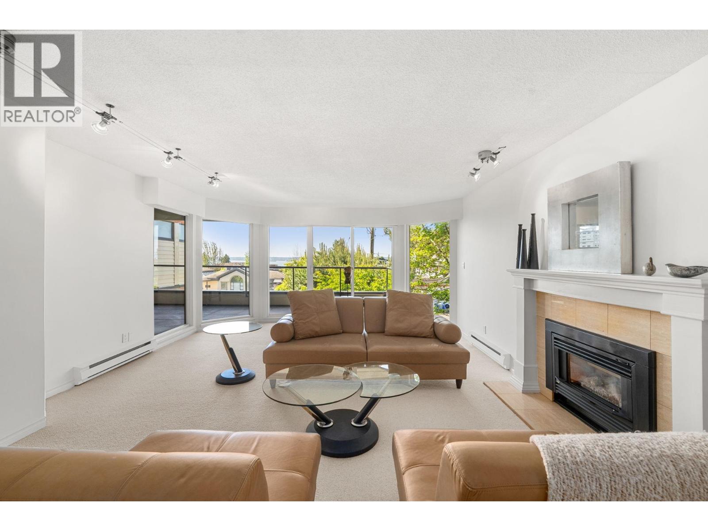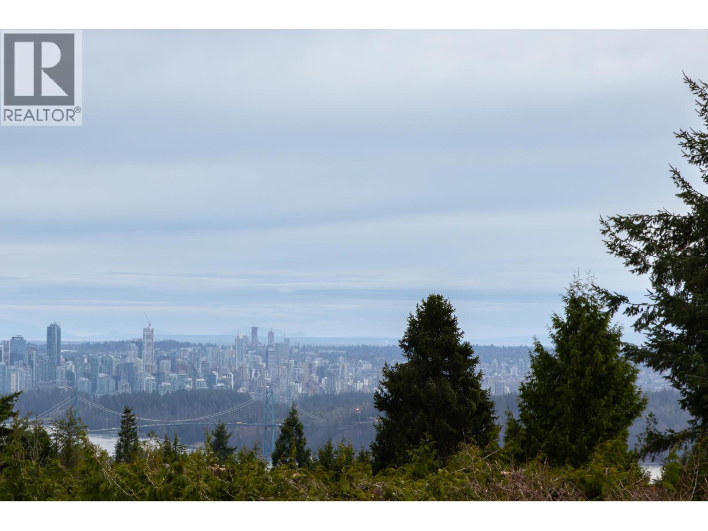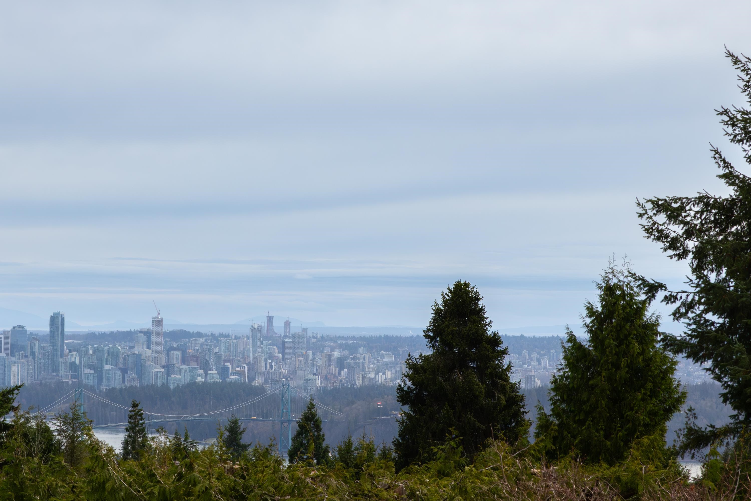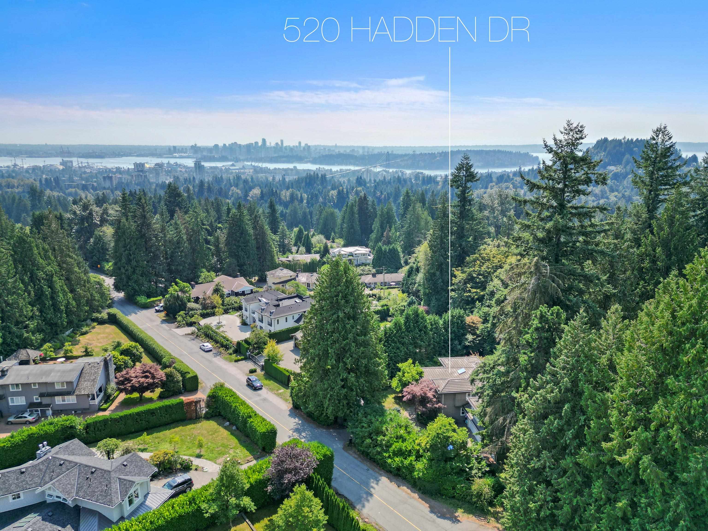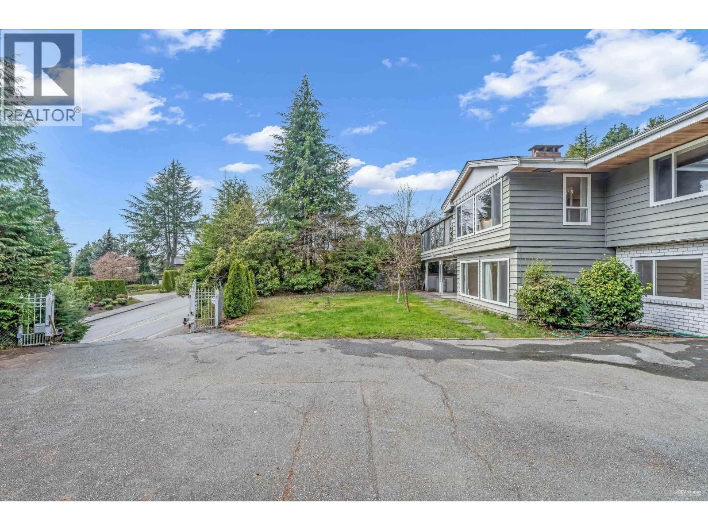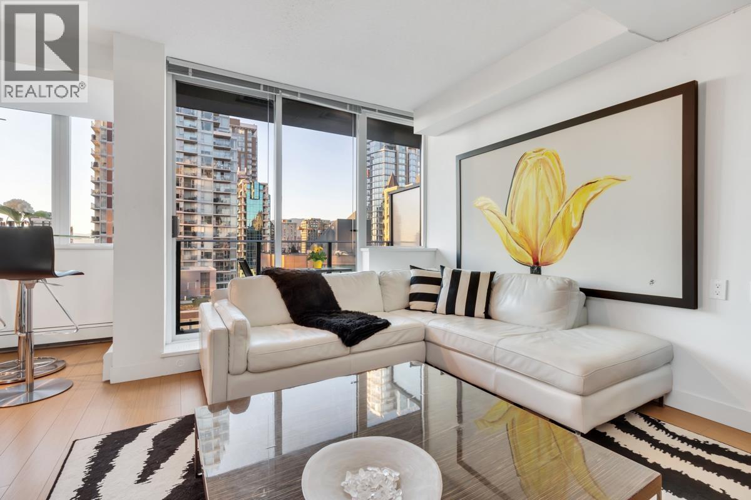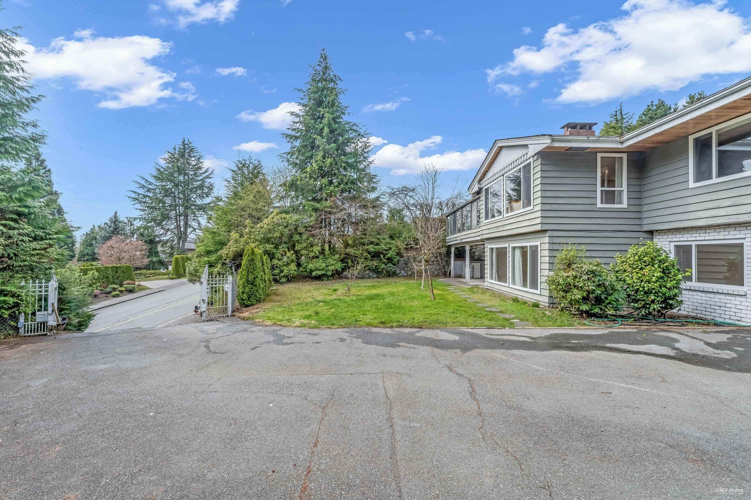Select your Favourite features
- Houseful
- BC
- West Vancouver
- Ambleside
- 19th Street
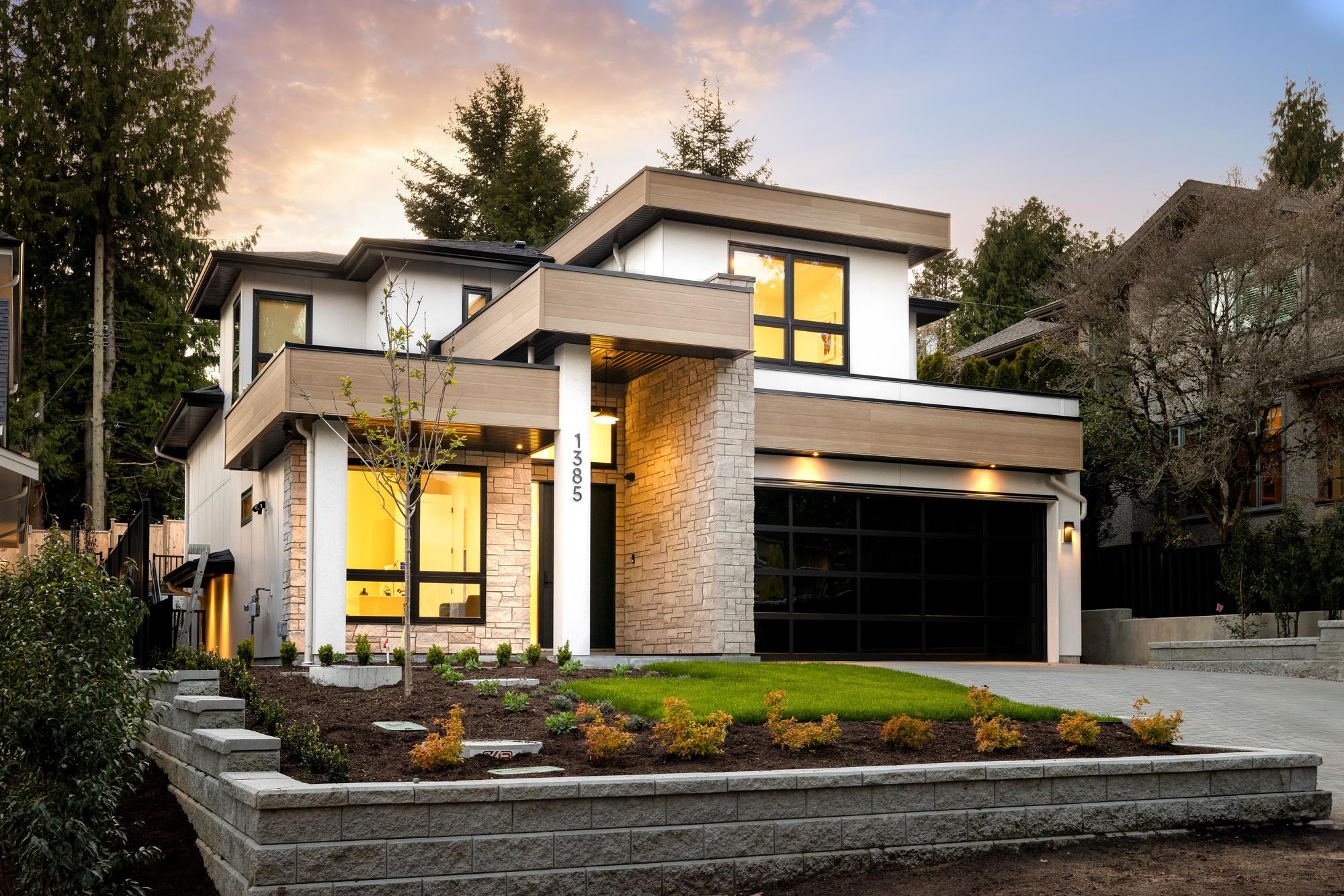
Highlights
Description
- Home value ($/Sqft)$1,271/Sqft
- Time on Houseful
- Property typeResidential
- Neighbourhood
- CommunityShopping Nearby
- Median school Score
- Year built2025
- Mortgage payment
MOST IMPRESSIVE LUXURY NEW BUILD in the heart of Ambleside, designed by Raymond Bonter & built by Multiple Award-Winning builder KFA Homes. This residence exudes modern sophistication with elevated finishings and an outstanding floorplan. Offering 3900 SF, w/ 5 BED + DEN/5 BATH and situated on a beautiful 6000 SF Lot. Features include over-height 12ft ceilings, high-end appliances, control 4 automation, spice kitchen & radiant heating. SPECTACULAR open floor-plan & kitchen w/10 ft entertainer's island - incredible scale in the great room with a 10 foot sliding door which leads to a 400 SF O/D covered entertainment area ideal for hosting. Upstairs, experience the sophistication in the master bdrm retreat w/walk in closet & ensuite + generous sized 2ND bdrms.
MLS®#R2992735 updated 2 weeks ago.
Houseful checked MLS® for data 2 weeks ago.
Home overview
Amenities / Utilities
- Heat source Radiant
- Sewer/ septic Public sewer, sanitary sewer, storm sewer
Exterior
- Construction materials
- Foundation
- Roof
- Fencing Fenced
- # parking spaces 2
- Parking desc
Interior
- # full baths 4
- # half baths 1
- # total bathrooms 5.0
- # of above grade bedrooms
- Appliances Washer/dryer, dishwasher, refrigerator, stove, microwave
Location
- Community Shopping nearby
- Area Bc
- Water source Public
- Zoning description Res
Lot/ Land Details
- Lot dimensions 6100.0
Overview
- Lot size (acres) 0.14
- Basement information Crawl space
- Building size 3932.0
- Mls® # R2992735
- Property sub type Single family residence
- Status Active
- Virtual tour
- Tax year 2024
Rooms Information
metric
- Wine room 2.21m X 4.597m
- Bedroom 3.048m X 3.048m
- Bedroom 3.226m X 3.708m
- Living room 4.902m X 6.477m
- Media room 5.715m X 5.944m
- Walk-in closet 2.057m X 2.362m
Level: Above - Primary bedroom 3.988m X 4.267m
Level: Above - Bedroom 3.353m X 3.505m
Level: Above - Bedroom 2.946m X 3.378m
Level: Above - Foyer 1.854m X 2.337m
Level: Main - Dining room 3.734m X 4.318m
Level: Main - Wok kitchen 2.337m X 2.997m
Level: Main - Mud room 2.134m X 3.81m
Level: Main - Kitchen 2.972m X 4.47m
Level: Main - Living room 4.496m X 5.08m
Level: Main - Office 2.743m X 3.175m
Level: Main
SOA_HOUSEKEEPING_ATTRS
- Listing type identifier Idx

Lock your rate with RBC pre-approval
Mortgage rate is for illustrative purposes only. Please check RBC.com/mortgages for the current mortgage rates
$-13,328
/ Month25 Years fixed, 20% down payment, % interest
$
$
$
%
$
%

Schedule a viewing
No obligation or purchase necessary, cancel at any time
Nearby Homes
Real estate & homes for sale nearby

