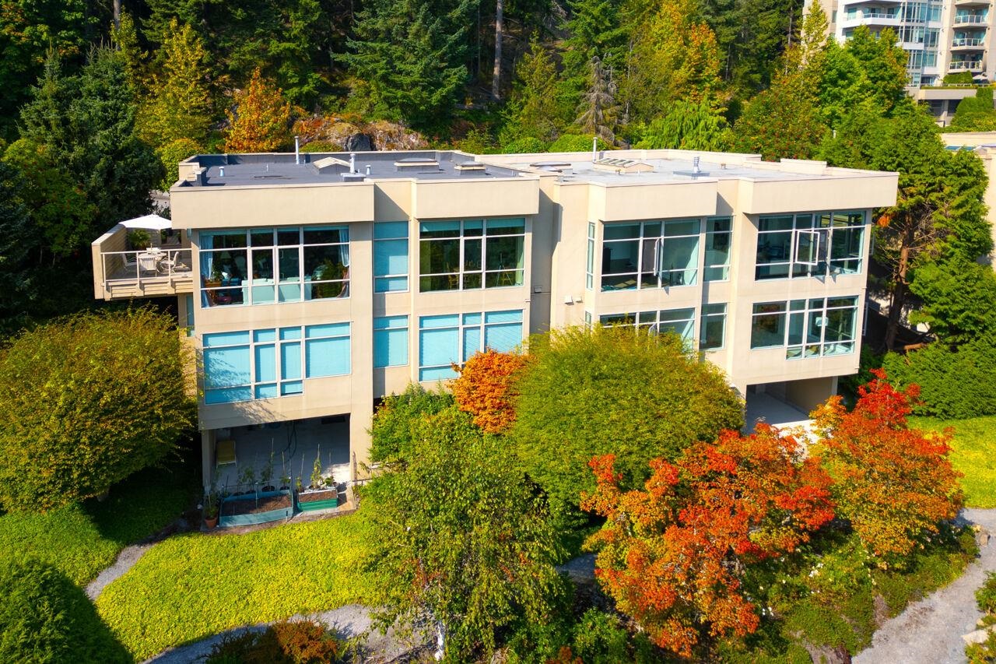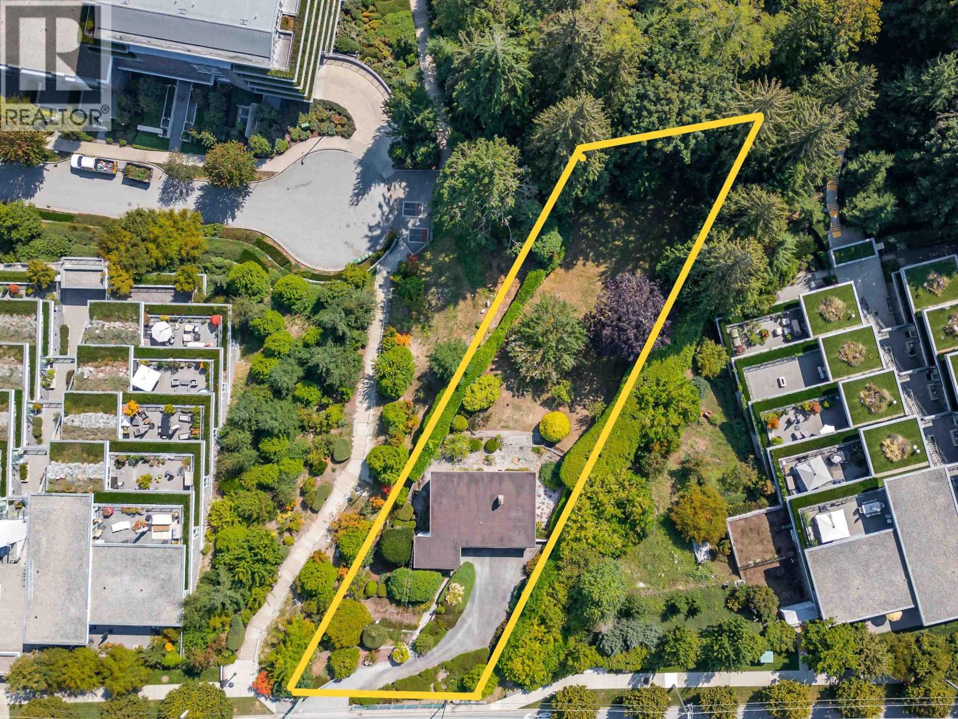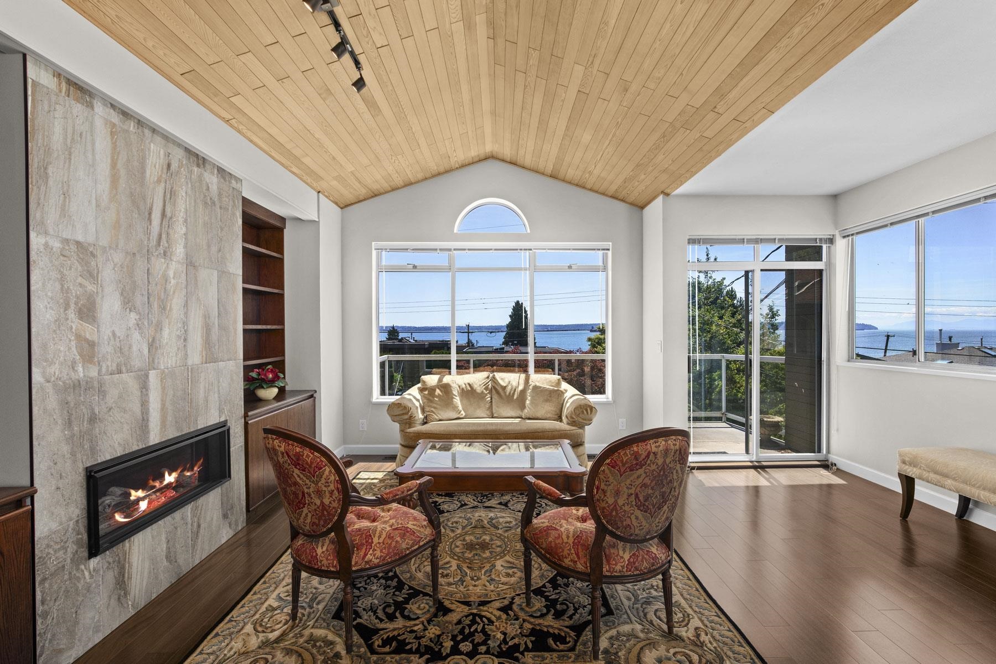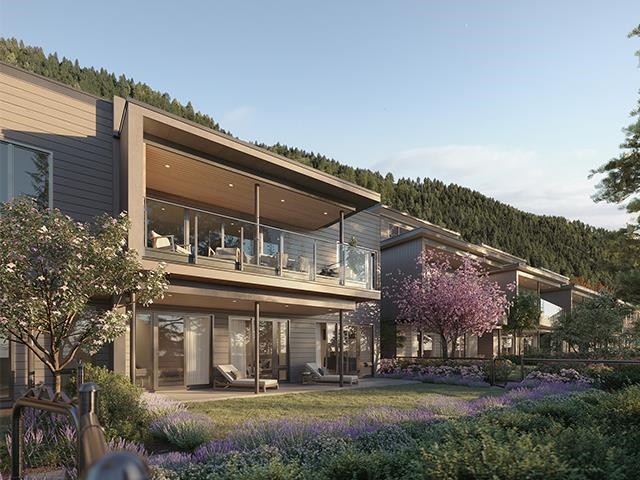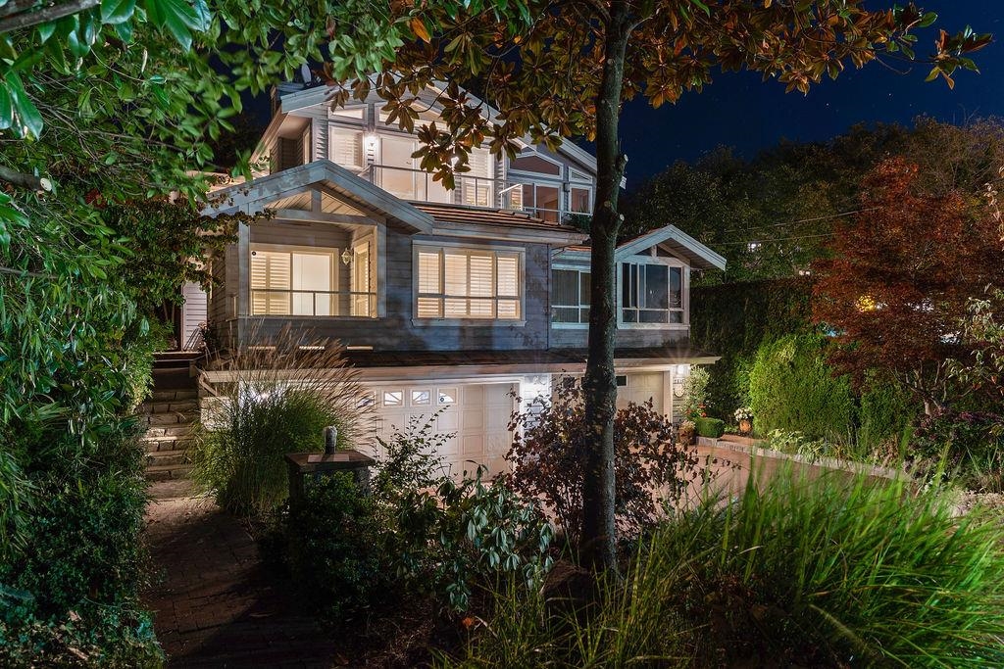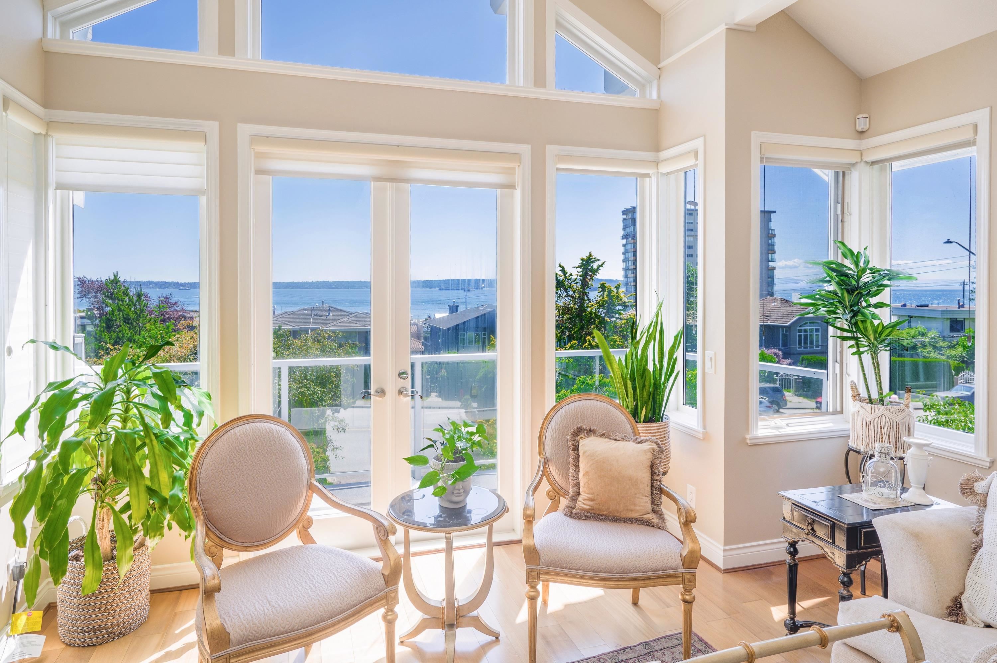- Houseful
- BC
- West Vancouver
- Dundarave
- 2406 Bellevue Avenue
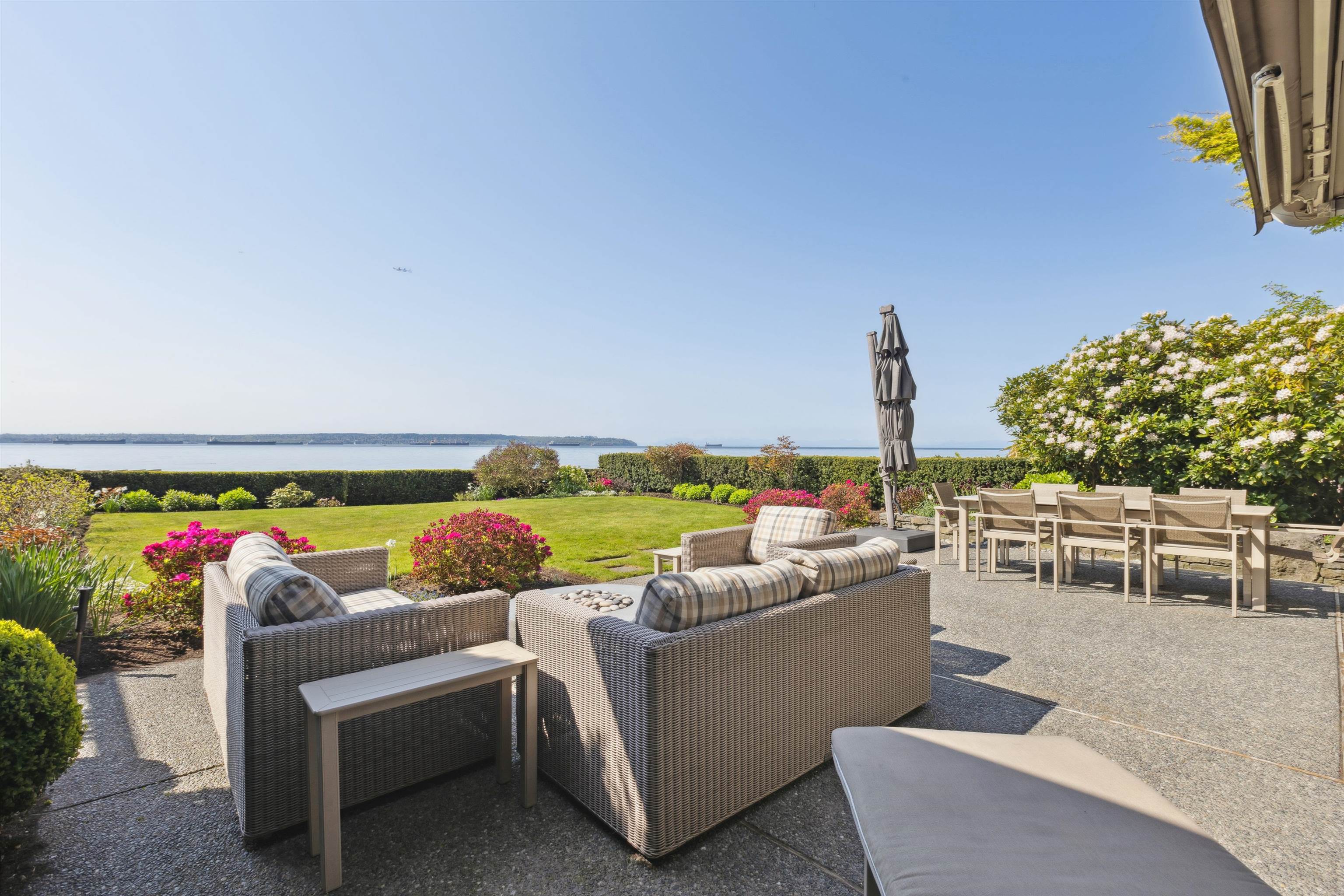
2406 Bellevue Avenue
For Sale
57 Days
$8,380,000
3 beds
4 baths
4,348 Sqft
2406 Bellevue Avenue
For Sale
57 Days
$8,380,000
3 beds
4 baths
4,348 Sqft
Highlights
Description
- Home value ($/Sqft)$1,927/Sqft
- Time on Houseful
- Property typeResidential
- Neighbourhood
- Median school Score
- Year built1989
- Mortgage payment
Experience the absolute best of West Vancouver in this immaculate waterfront duplex. Perfectly situated in the heart of Dundarave, overlooking the West Van seawall, This is a truly exceptional home offering breathtaking ocean views thanks to its expansive windows and open-concept design. Enjoy seamless indoor-outdoor living with beautifully landscaped outdoor spaces and patios, ideal for relaxing or entertaining. With high-end finishes throughout and in pristine condition, plus the over 20,000 square foot lot, the largest of the Dundarave duplexes, this home is a rare opportunity not to be missed.
MLS®#R3025586 updated 1 day ago.
Houseful checked MLS® for data 1 day ago.
Home overview
Amenities / Utilities
- Heat source Other
- Sewer/ septic Sanitary sewer
Exterior
- Construction materials
- Foundation
- Roof
- Parking desc
Interior
- # full baths 3
- # half baths 1
- # total bathrooms 4.0
- # of above grade bedrooms
Location
- Area Bc
- View Yes
- Water source Public
- Zoning description Rd1
Lot/ Land Details
- Lot dimensions 20996.0
Overview
- Lot size (acres) 0.48
- Basement information Partially finished
- Building size 4348.0
- Mls® # R3025586
- Property sub type Duplex
- Status Active
- Virtual tour
- Tax year 2025
Rooms Information
metric
- Utility 2.311m X 3.327m
- Flex room 4.674m X 6.325m
- Primary bedroom 5.131m X 5.969m
Level: Above - Bedroom 4.166m X 4.166m
Level: Above - Flex room 1.549m X 4.547m
Level: Above - Walk-in closet 3.607m X 4.547m
Level: Above - Laundry 1.854m X 2.286m
Level: Main - Family room 4.267m X 5.385m
Level: Main - Office 2.972m X 4.115m
Level: Main - Eating area 3.607m X 3.607m
Level: Main - Dining room 5.334m X 6.68m
Level: Main - Foyer 2.946m X 3.175m
Level: Main - Bedroom 3.48m X 3.505m
Level: Main - Flex room 3.581m X 4.064m
Level: Main - Kitchen 3.734m X 6.325m
Level: Main - Living room 5.867m X 7.137m
Level: Main
SOA_HOUSEKEEPING_ATTRS
- Listing type identifier Idx

Lock your rate with RBC pre-approval
Mortgage rate is for illustrative purposes only. Please check RBC.com/mortgages for the current mortgage rates
$-22,347
/ Month25 Years fixed, 20% down payment, % interest
$
$
$
%
$
%

Schedule a viewing
No obligation or purchase necessary, cancel at any time
Nearby Homes
Real estate & homes for sale nearby

