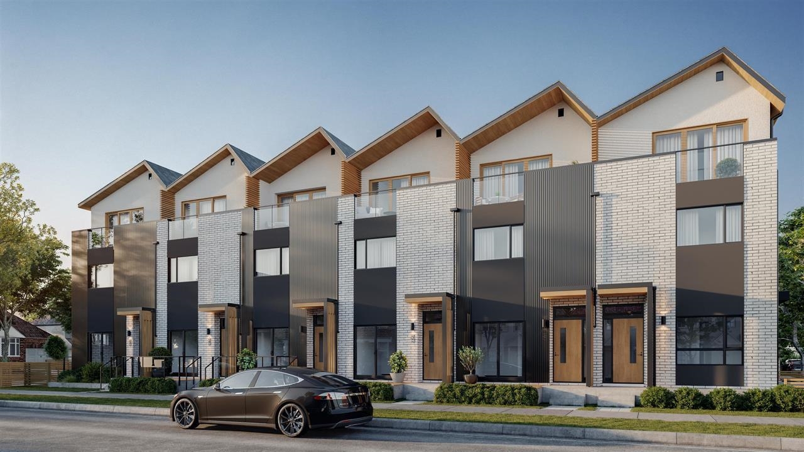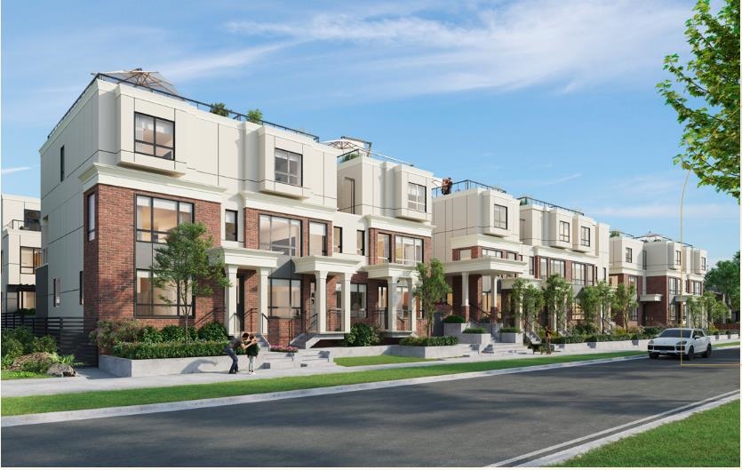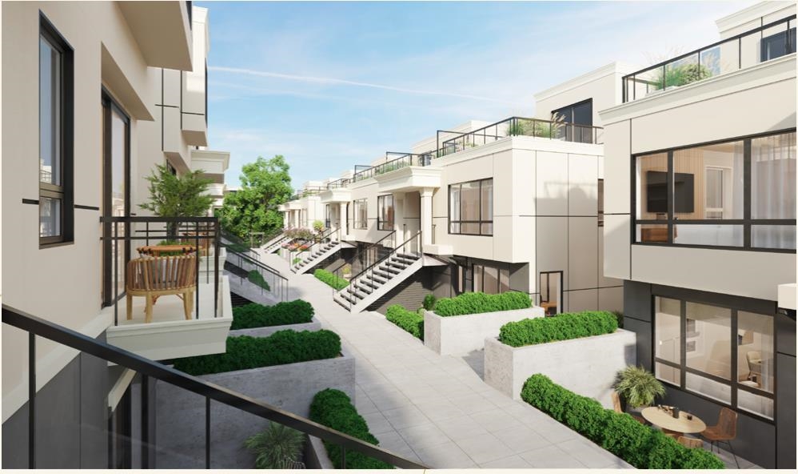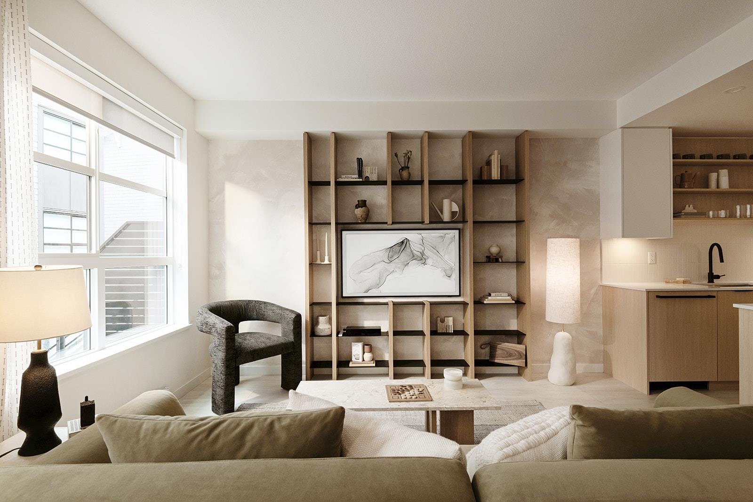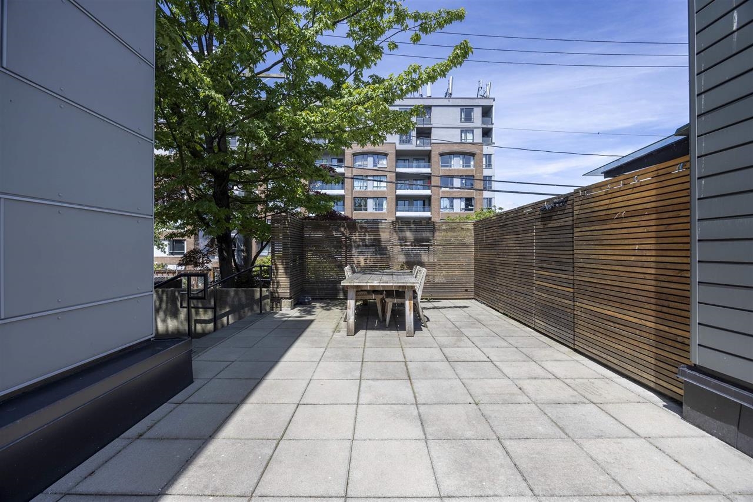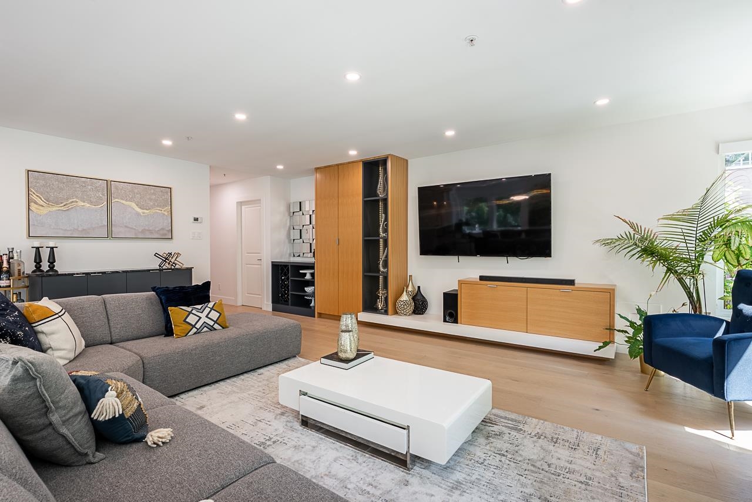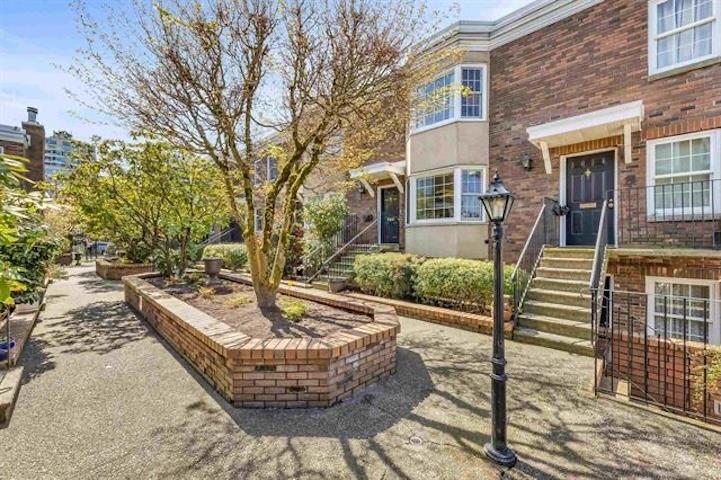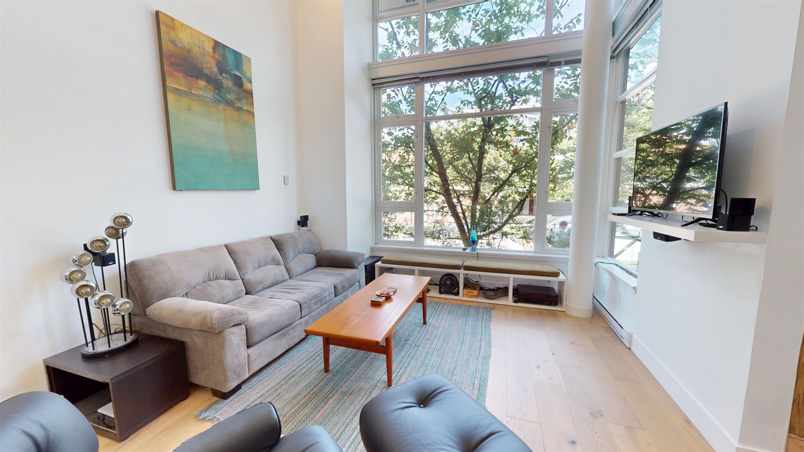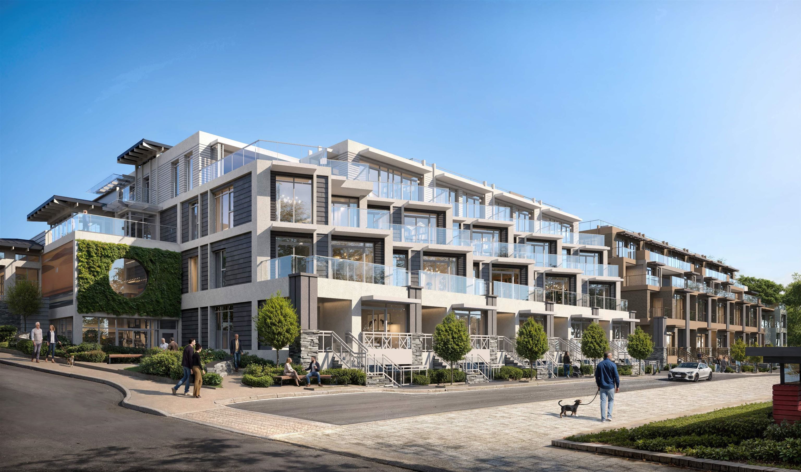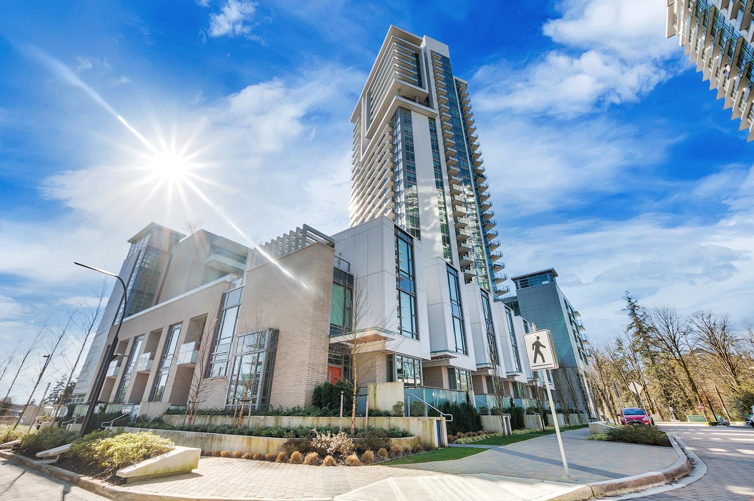- Houseful
- BC
- West Vancouver
- Panorama
- 2416 Carr Lane
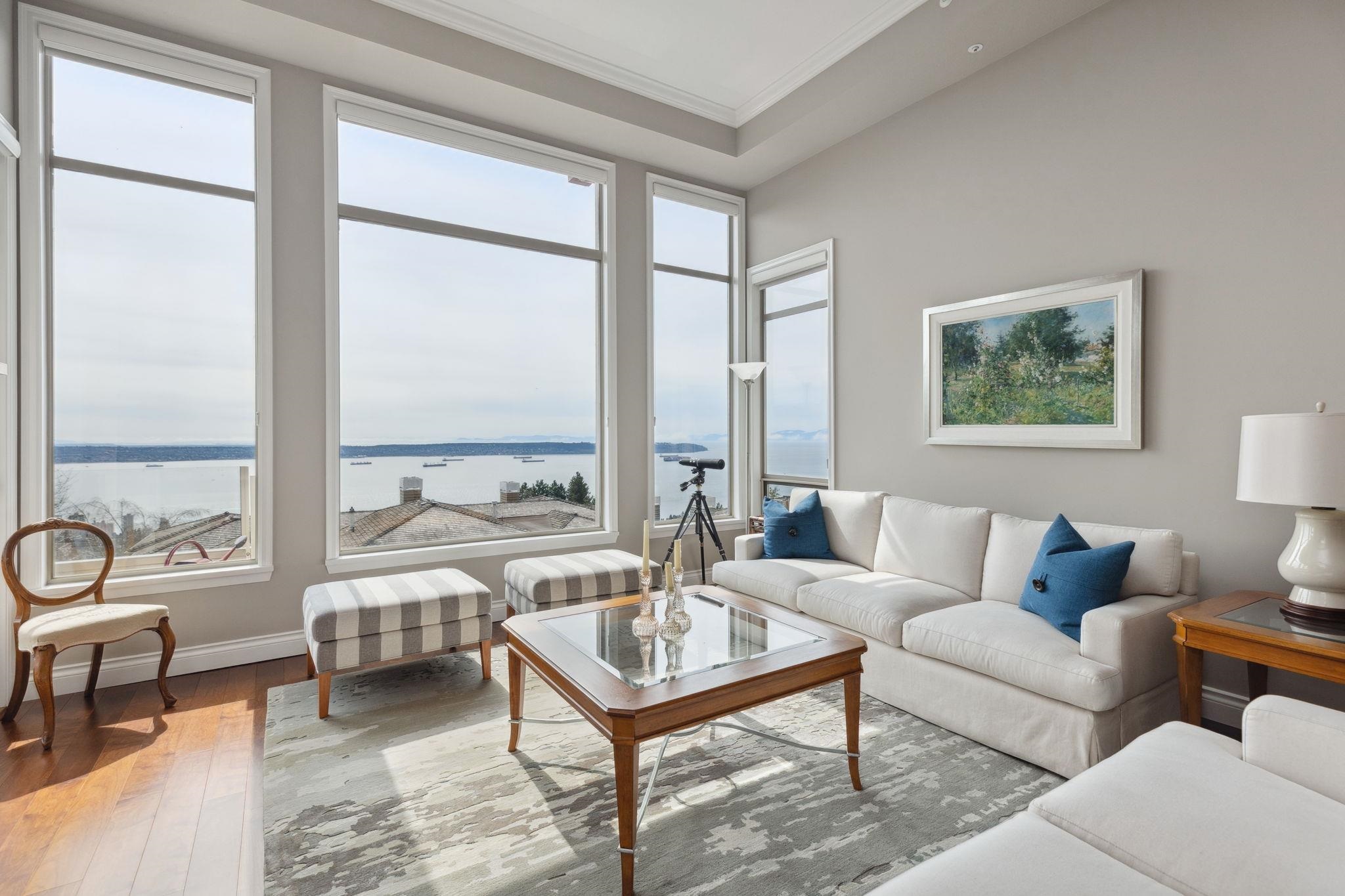
Highlights
Description
- Home value ($/Sqft)$984/Sqft
- Time on Houseful
- Property typeResidential
- Neighbourhood
- Median school Score
- Year built1997
- Mortgage payment
One of the best “Salishan” has to offer! This comprehensively updated residence boasts 3 bedrooms & 4 bathrooms w primary ensuite on main floor in the best location possible. On entry the 12 ft ceilings lead you to a world class outlook that is breathtaking and enjoyed by every principle room on both levels. Downstairs is perfect for family and friends as it is a self contained living space showcasing a 2nd primary bdrm w 5 piece ensuite, family room, FP, 3rd bdrm, bthrm, laundry & a full service 2nd kitchen. The unit also has upgraded amperage for EV charging, 2 outdoor spaces & high ceiling 2 car garage & courtyard rounding out this highly unique opportunity. You gotta see this one! Open House Sunday June 29th 3-5
MLS®#R3025287 updated 1 week ago.
Houseful checked MLS® for data 1 week ago.
Home overview
Amenities / Utilities
- Heat source Hot water, natural gas, radiant
- Sewer/ septic Public sewer, sanitary sewer
Exterior
- Construction materials
- Foundation
- Roof
- # parking spaces 2
- Parking desc
Interior
- # full baths 3
- # half baths 1
- # total bathrooms 4.0
- # of above grade bedrooms
- Appliances Washer/dryer, dishwasher, refrigerator, stove, microwave
Location
- Area Bc
- Subdivision
- Water source Public
- Zoning description Cd11
- Directions 40698b88c53ba08c186f9fc0f51808de
Overview
- Basement information None
- Building size 2937.0
- Mls® # R3025287
- Property sub type Townhouse
- Status Active
- Virtual tour
- Tax year 2024
Rooms Information
metric
- Walk-in closet 2.565m X 2.057m
- Bedroom 4.013m X 3.556m
- Recreation room 7.976m X 8.865m
- Bedroom 4.267m X 4.013m
- Office 2.718m X 3.454m
- Laundry 2.692m X 3.581m
- Foyer 2.464m X 2.413m
Level: Main - Primary bedroom 4.623m X 3.556m
Level: Main - Other 1.727m X 4.216m
Level: Main - Dining room 2.845m X 4.216m
Level: Main - Walk-in closet 1.753m X 1.93m
Level: Main - Living room 4.343m X 4.394m
Level: Main - Eating area 2.819m X 3.734m
Level: Main - Kitchen 2.718m X 3.454m
Level: Main - Family room 4.216m X 4.293m
Level: Main
SOA_HOUSEKEEPING_ATTRS
- Listing type identifier Idx

Lock your rate with RBC pre-approval
Mortgage rate is for illustrative purposes only. Please check RBC.com/mortgages for the current mortgage rates
$-7,707
/ Month25 Years fixed, 20% down payment, % interest
$
$
$
%
$
%

Schedule a viewing
No obligation or purchase necessary, cancel at any time
Nearby Homes
Real estate & homes for sale nearby

