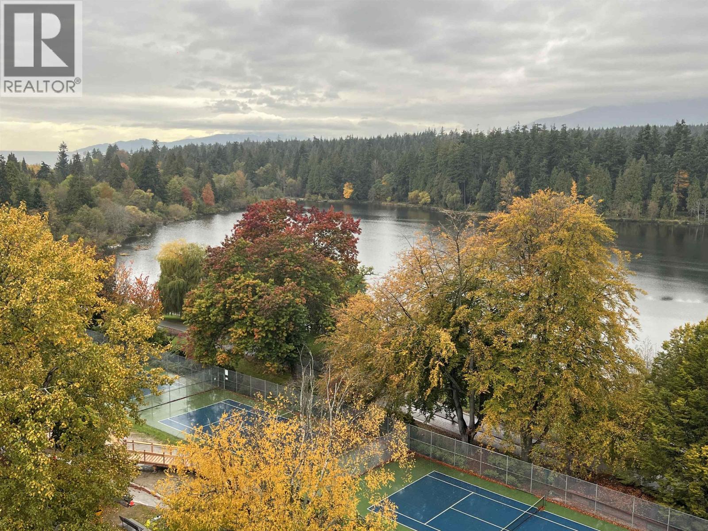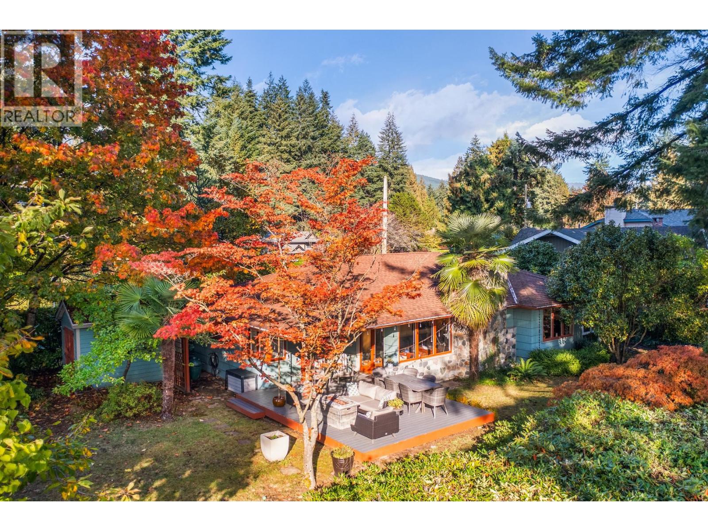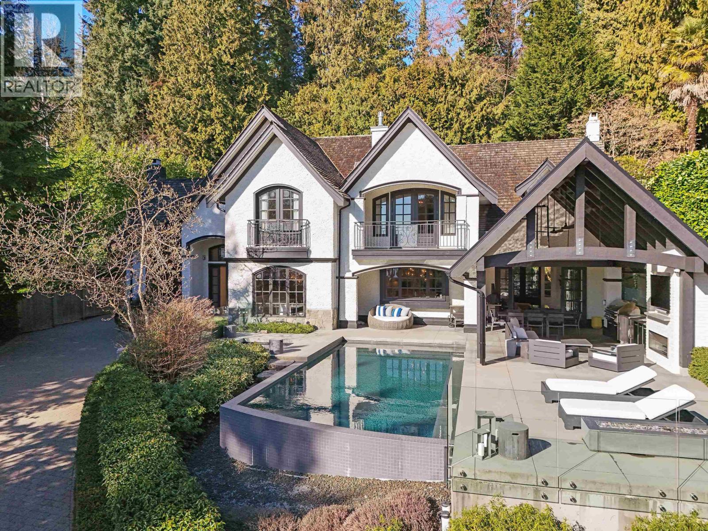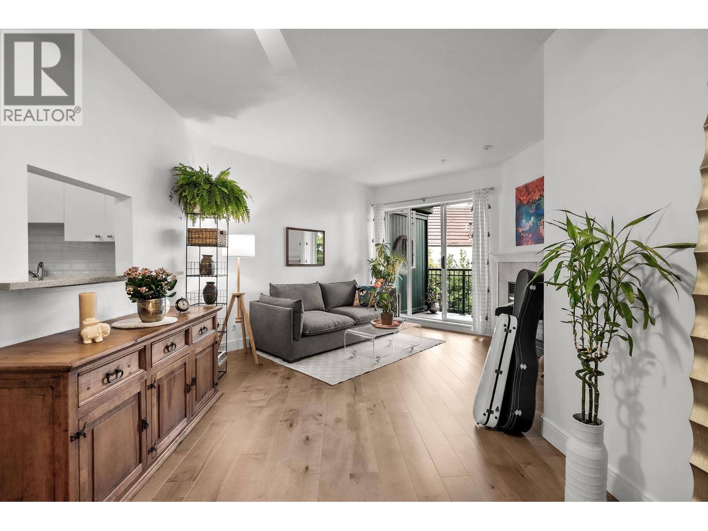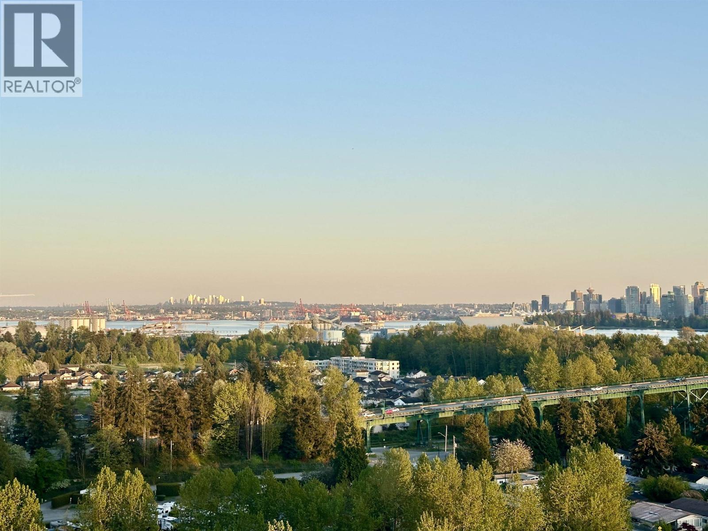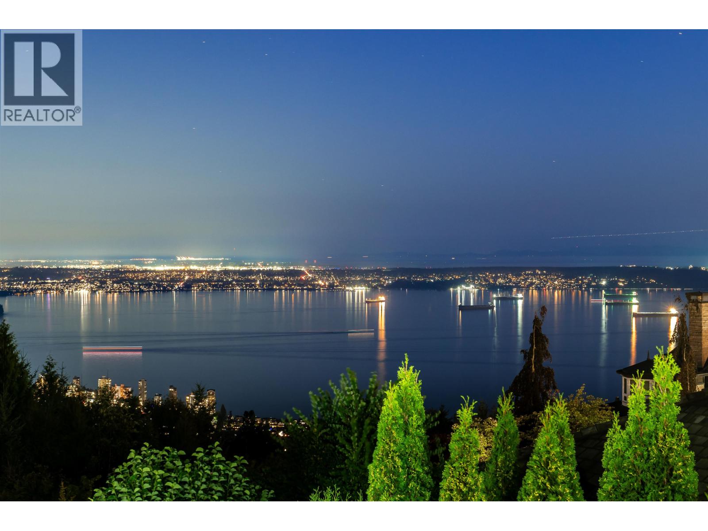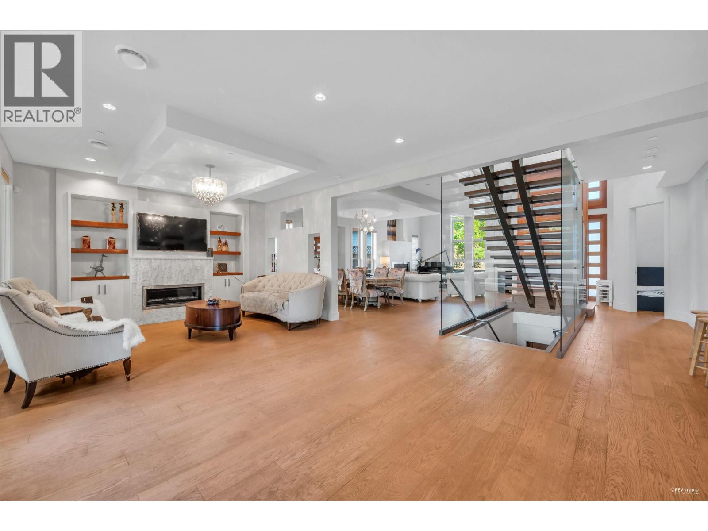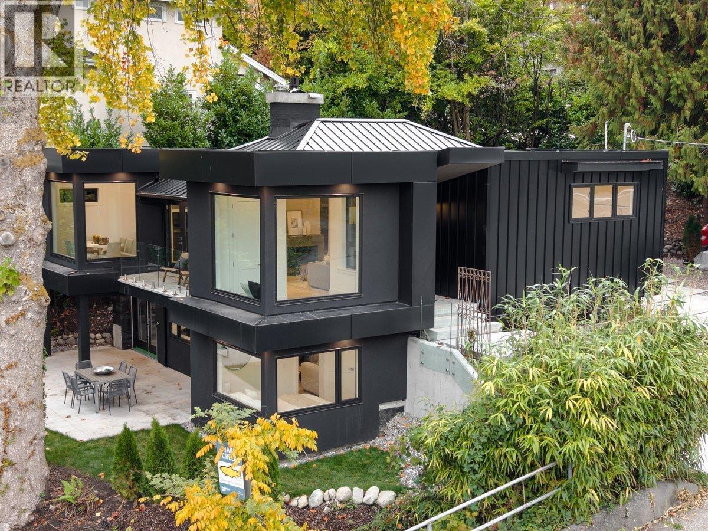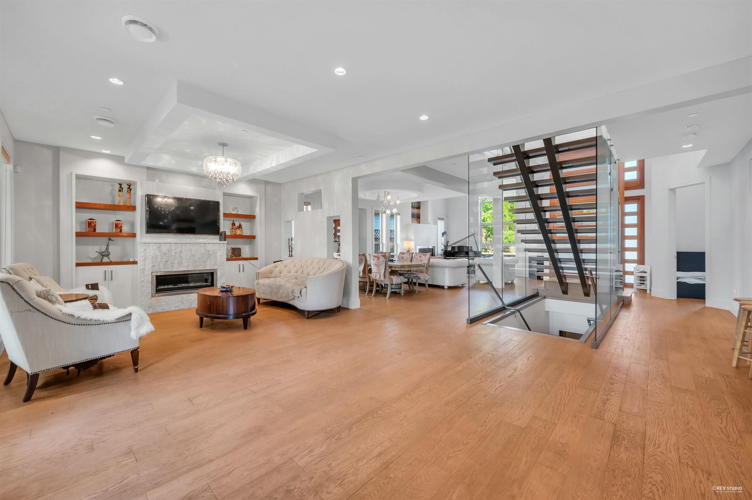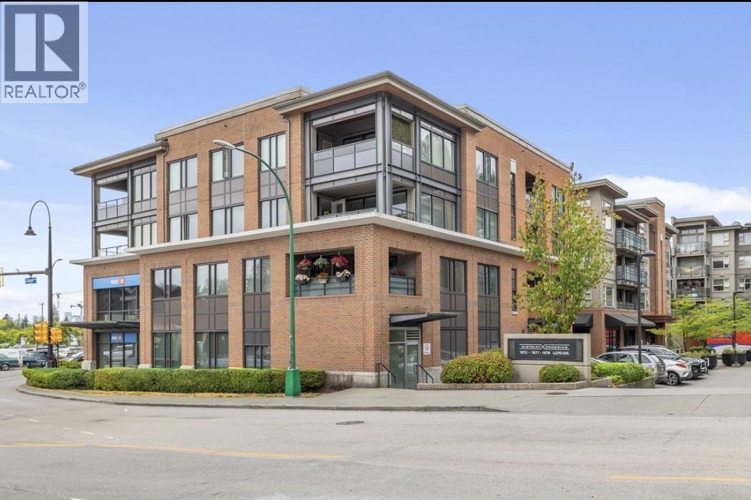- Houseful
- BC
- West Vancouver
- Dundarave
- 2423 Mathers Avenue
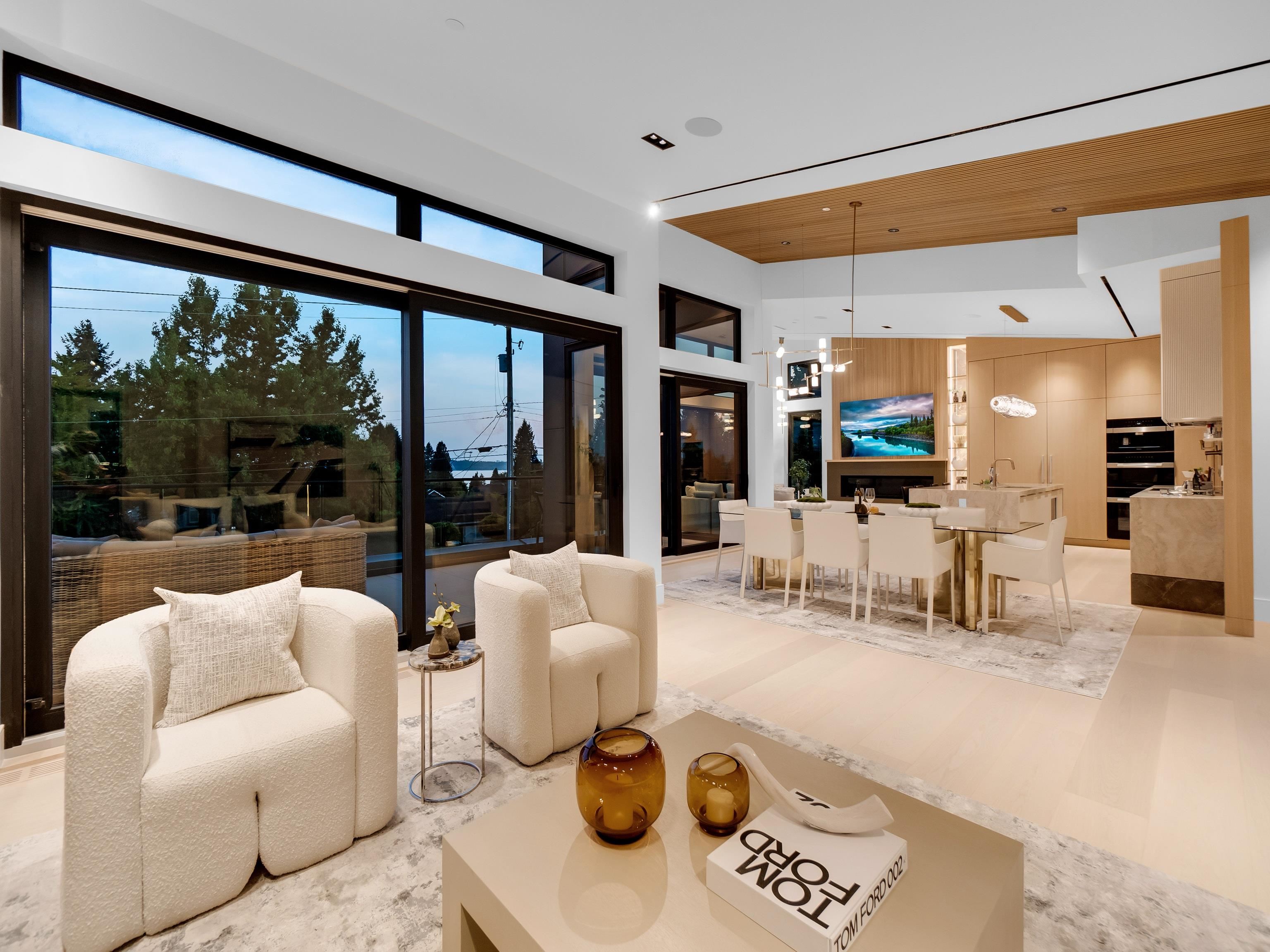
2423 Mathers Avenue
2423 Mathers Avenue
Highlights
Description
- Home value ($/Sqft)$1,503/Sqft
- Time on Houseful
- Property typeResidential
- Neighbourhood
- CommunityShopping Nearby
- Median school Score
- Year built2025
- Mortgage payment
Brand-new luxury residence in the heart of Dundarave, West Vancouver, featuring 5 bedrooms, 6 bathrooms, and a 2BR legal suite with a separate entry. Enjoy luxury finishes, an open-concept floor plan with floor-to-ceiling windows, incredible views of the ocean, Lions Gate Bridge, and mountains. Three ensuite bedrooms with direct access to a beautifully landscaped sunlit garden. Impressive Miele appliance package, masterful millwork, incredible lighting, surround sound system, fully equipped cinema room, patio with mountain views, ample parking, and an unbeatable Dundarave location, steps from beaches, village shops, top-ranked schools, and scenic trails, celebrated as one of West Vancouver’s most distinguished neighborhoods for its seaside charm, vibrant community, and waterfront walks.
Home overview
- Heat source Forced air, heat pump
- Sewer/ septic Public sewer, sanitary sewer
- Construction materials
- Foundation
- Roof
- Fencing Fenced
- # parking spaces 8
- Parking desc
- # full baths 4
- # half baths 2
- # total bathrooms 6.0
- # of above grade bedrooms
- Appliances Washer/dryer, dishwasher, refrigerator, stove, freezer, oven, wine cooler
- Community Shopping nearby
- Area Bc
- View Yes
- Water source Public
- Zoning description Rs5
- Directions F11f2d2f5a1aaf5cedc1d2433c60c132
- Lot dimensions 7321.0
- Lot size (acres) 0.17
- Basement information Finished, exterior entry
- Building size 4123.0
- Mls® # R3044584
- Property sub type Single family residence
- Status Active
- Virtual tour
- Tax year 2024
- Kitchen 3.023m X 4.547m
- Family room 4.851m X 4.547m
- Wok kitchen 1.575m X 2.54m
- Living room 5.613m X 4.826m
- Dining room 6.96m X 3.861m
- Media room 5.639m X 5.385m
- Other 1.245m X 2.642m
- Foyer 4.851m X 2.718m
Level: Above - Bedroom 4.166m X 3.302m
Level: Basement - Other 2.438m X 2.108m
Level: Basement - Bedroom 4.14m X 3.708m
Level: Basement - Kitchen 2.667m X 4.674m
Level: Basement - Utility 2.286m X 3.099m
Level: Basement - Living room 9.017m X 3.048m
Level: Basement - Walk-in closet 3.251m X 1.473m
Level: Main - Walk-in closet 3.251m X 1.473m
Level: Main - Primary bedroom 5.385m X 5.715m
Level: Main - Other 2.718m X 4.216m
Level: Main - Laundry 0.864m X 0.991m
Level: Main - Bedroom 3.454m X 3.962m
Level: Main - Bedroom 3.81m X 5.385m
Level: Main
- Listing type identifier Idx

$-16,528
/ Month

