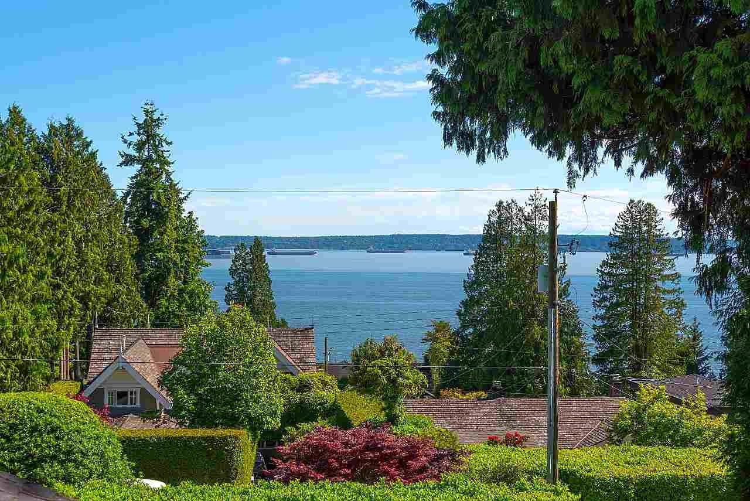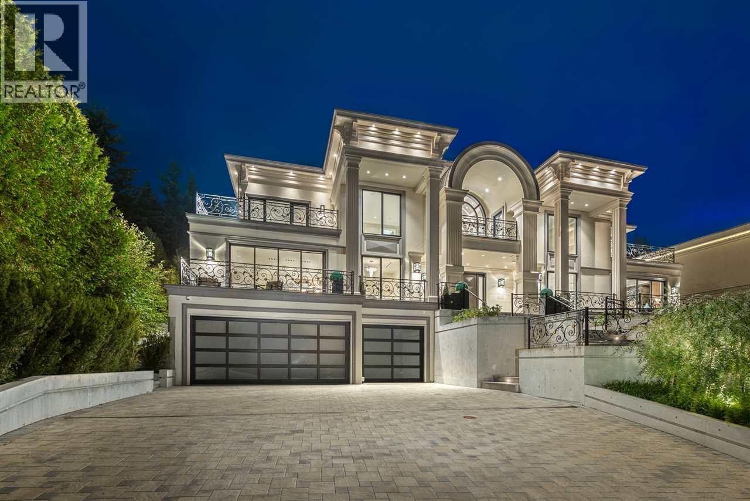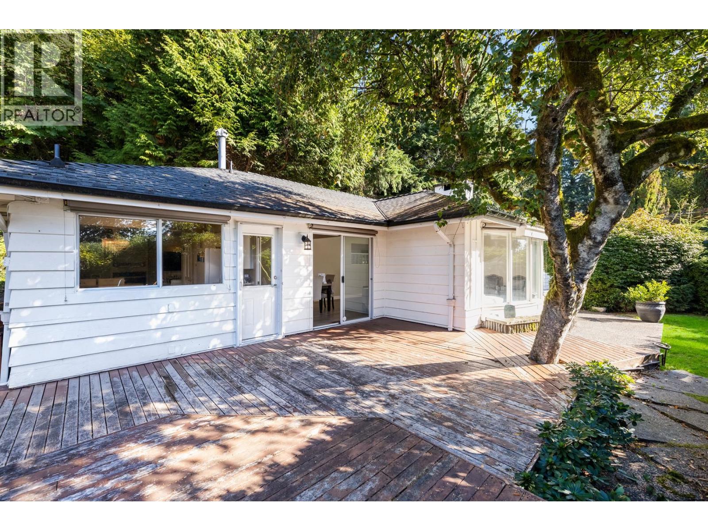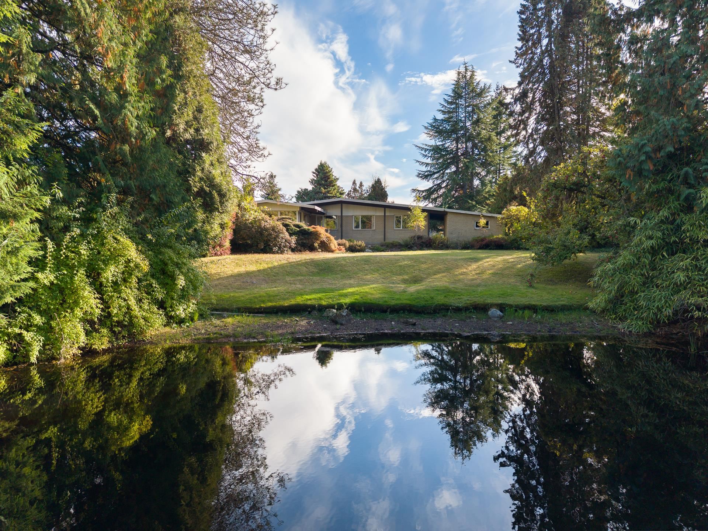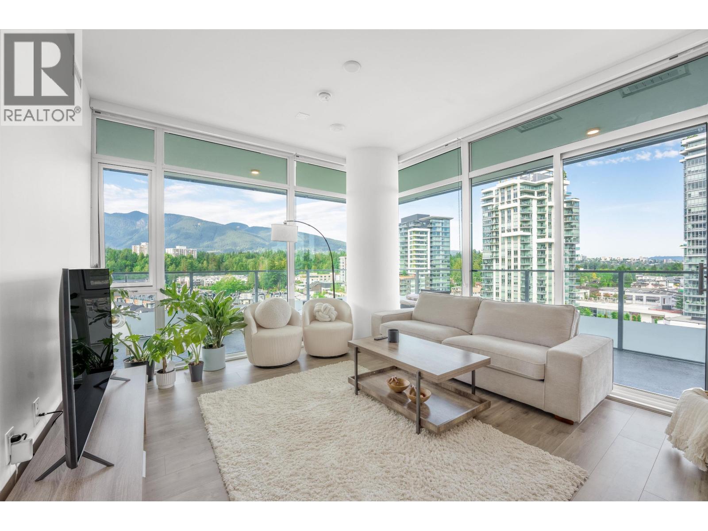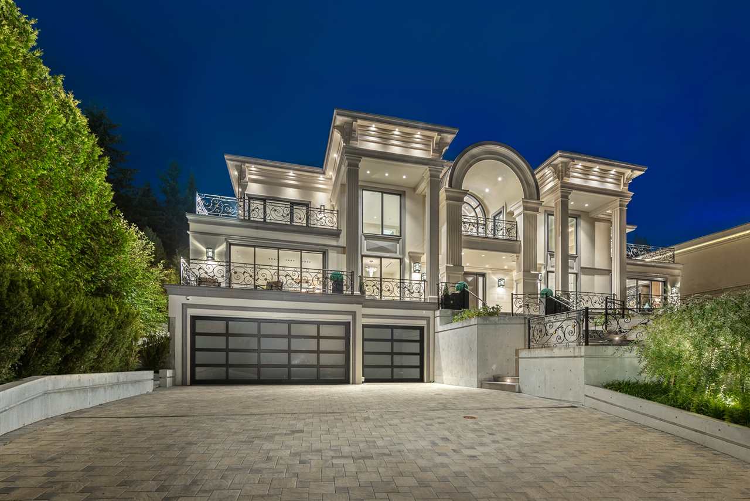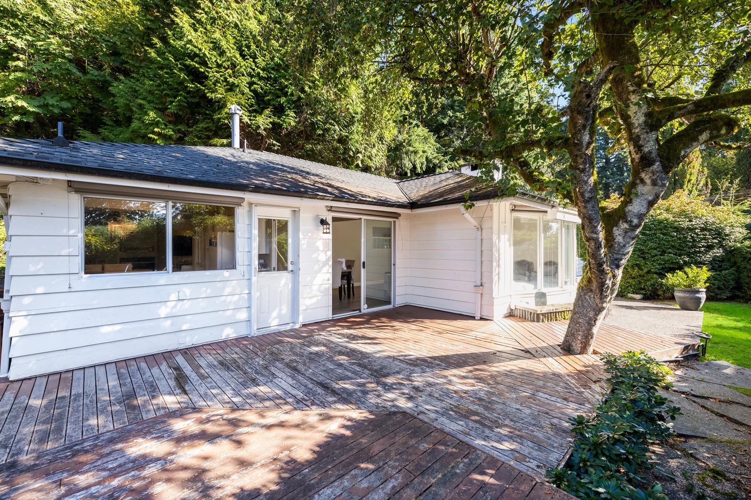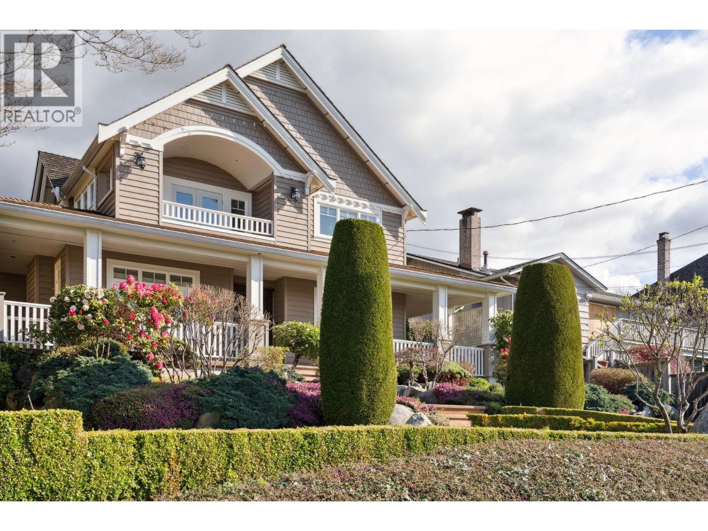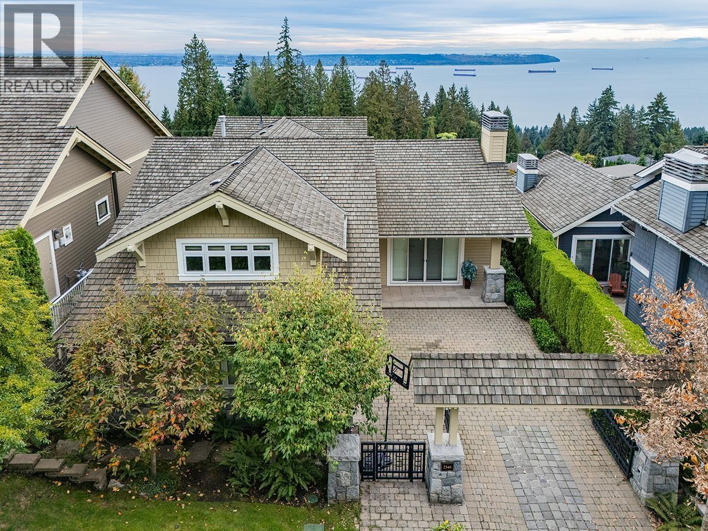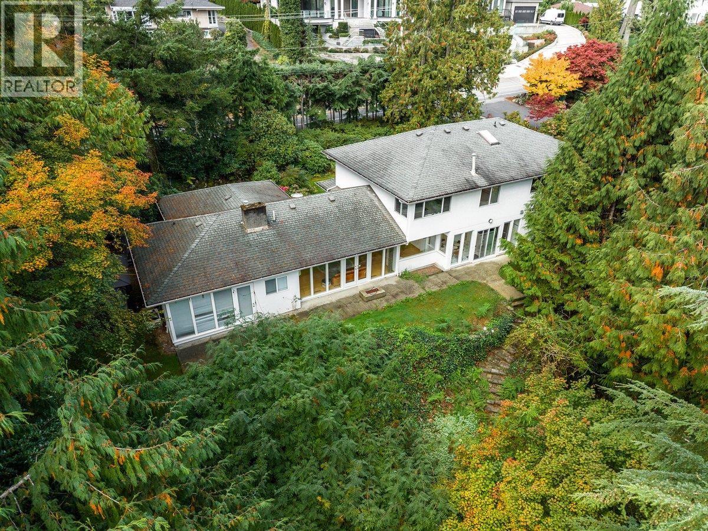- Houseful
- BC
- West Vancouver
- Dundarave
- 2436 Mathers Avenue
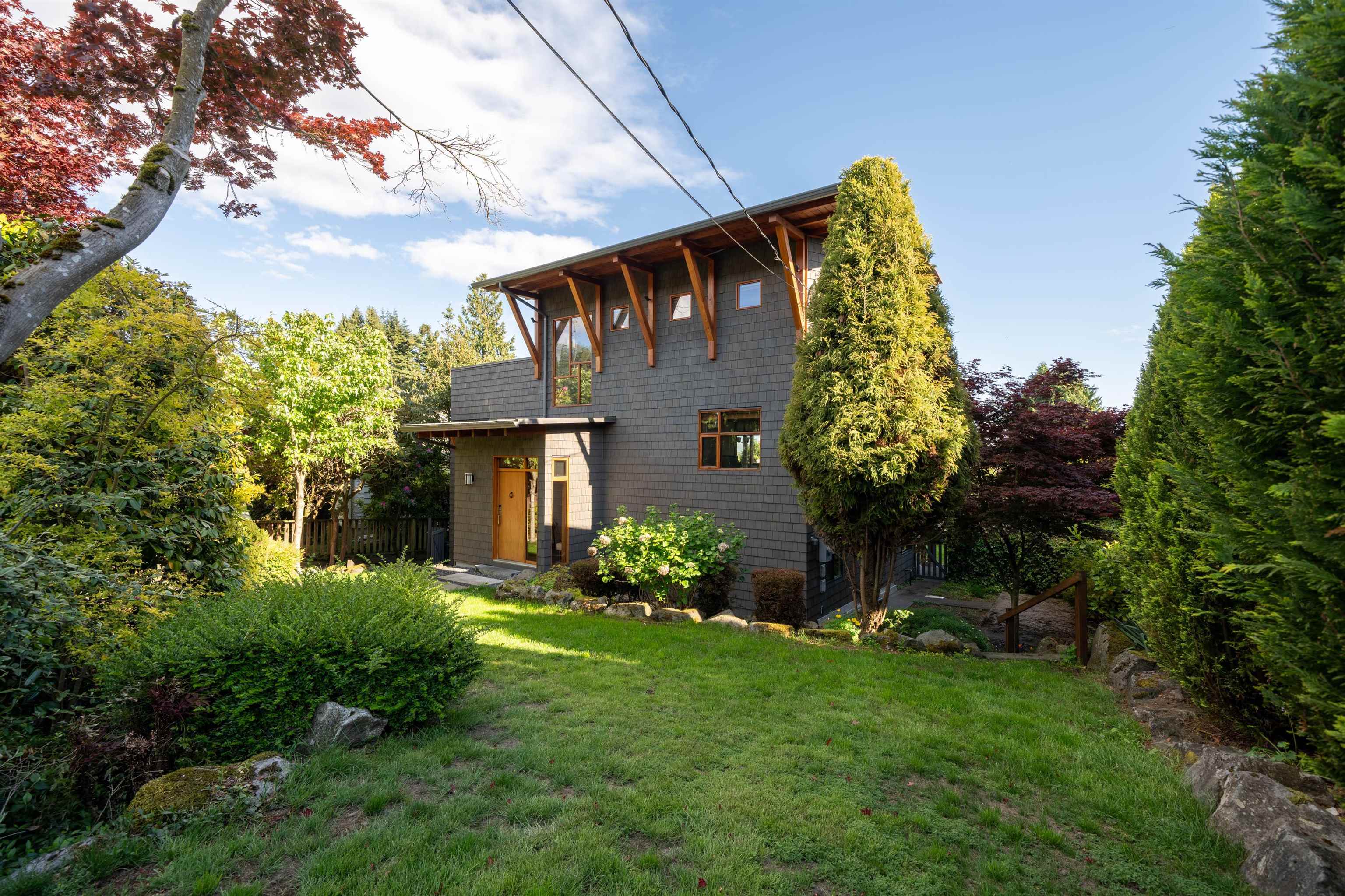
2436 Mathers Avenue
2436 Mathers Avenue
Highlights
Description
- Home value ($/Sqft)$1,081/Sqft
- Time on Houseful
- Property typeResidential
- Neighbourhood
- Median school Score
- Year built1930
- Mortgage payment
This stunning West Coast home, located in Dundarave on the quiet side of Mathers, showcases exceptional craftsmanship and unique details. The open floor plan includes a Chef's kitchen connected to an enchanting deck and garden, ideal for entertaining. The home features beautiful exposed timbers and custom millwork throughout. Enjoy spectacular views from Lions Gate Bridge to Point Grey, especially from the hot tub on your private rooftop deck. The south-facing backyard offers extensively landscaped gardens perfect for relaxation. Conveniently, it's within walking distance to IP & PJ (French Immersion) Elementary, WV High, Dundarave Village, the Rec & Senior Centres, seawall, and beach. A one-bedroom legal suite completes this remarkable property.
Home overview
- Heat source Electric, natural gas
- Sewer/ septic Public sewer
- Construction materials
- Foundation
- Roof
- # parking spaces 5
- Parking desc
- # full baths 3
- # half baths 1
- # total bathrooms 4.0
- # of above grade bedrooms
- Appliances Washer/dryer, dishwasher, refrigerator, stove, microwave
- Area Bc
- View Yes
- Water source Public
- Zoning description Rs5
- Lot dimensions 7320.0
- Lot size (acres) 0.17
- Basement information Finished
- Building size 3128.0
- Mls® # R3040300
- Property sub type Single family residence
- Status Active
- Virtual tour
- Tax year 2024
- Bedroom 2.413m X 4.928m
Level: Above - Primary bedroom 3.886m X 3.988m
Level: Above - Laundry 0.686m X 1.448m
Level: Above - Bedroom 2.616m X 4.699m
Level: Above - Bedroom 2.794m X 3.429m
Level: Basement - Storage 0.965m X 1.93m
Level: Basement - Living room 2.692m X 3.48m
Level: Basement - Kitchen 2.311m X 2.972m
Level: Basement - Family room 3.683m X 4.877m
Level: Basement - Bedroom 3.099m X 3.302m
Level: Basement - Kitchen 2.591m X 3.48m
Level: Basement - Utility 1.346m X 2.261m
Level: Basement - Living room 4.318m X 4.724m
Level: Main - Foyer 2.057m X 2.972m
Level: Main - Kitchen 3.937m X 4.369m
Level: Main - Dining room 3.988m X 6.502m
Level: Main - Office 2.489m X 3.632m
Level: Main
- Listing type identifier Idx

$-9,013
/ Month



