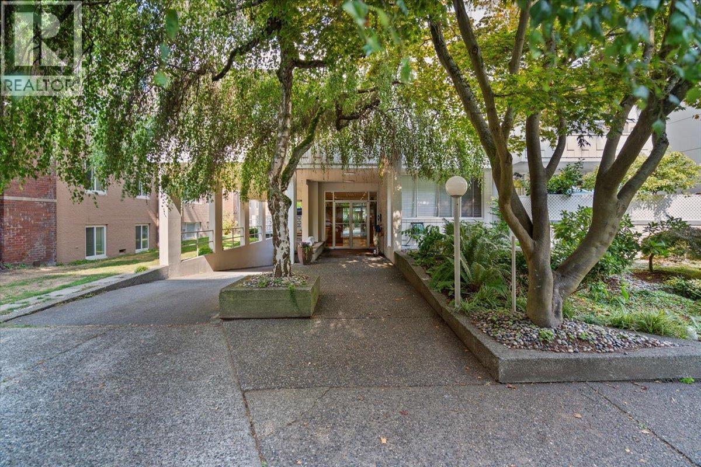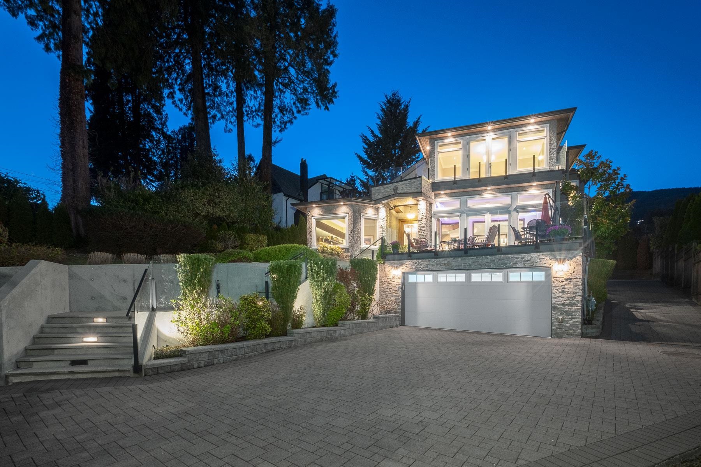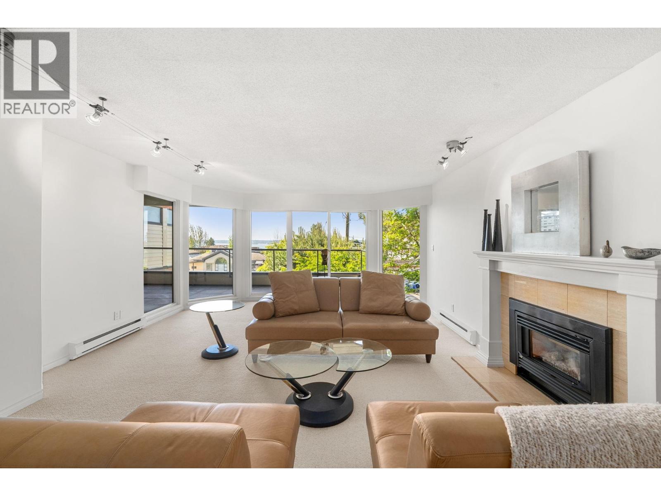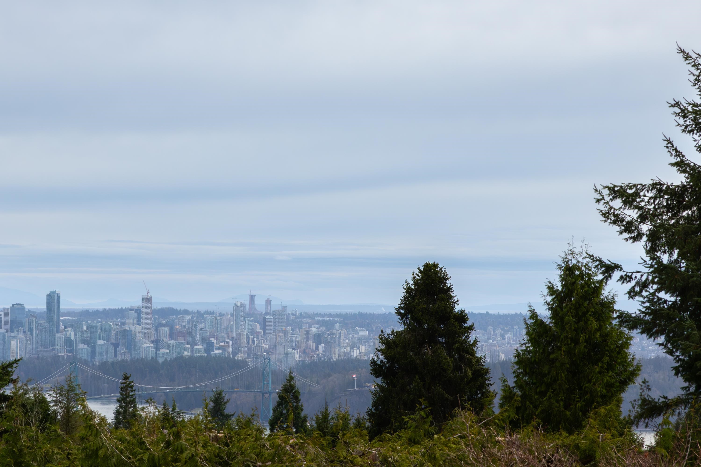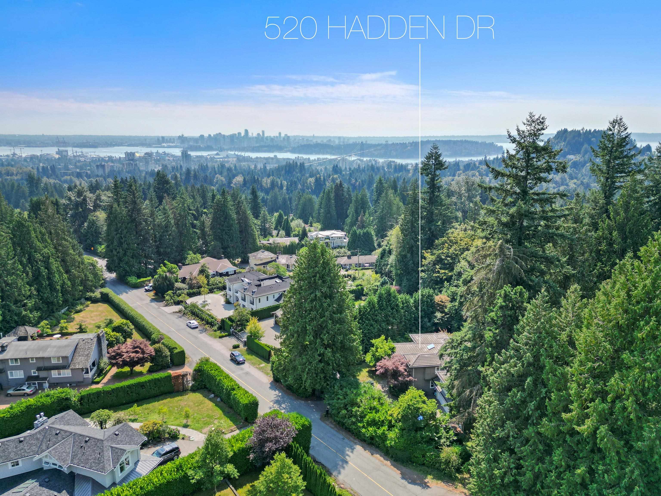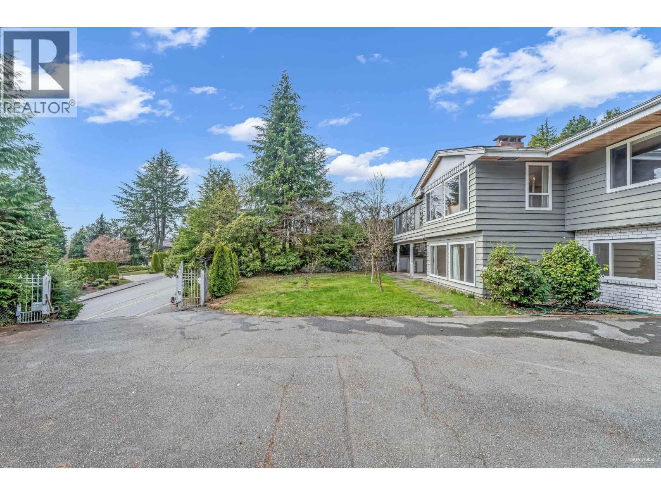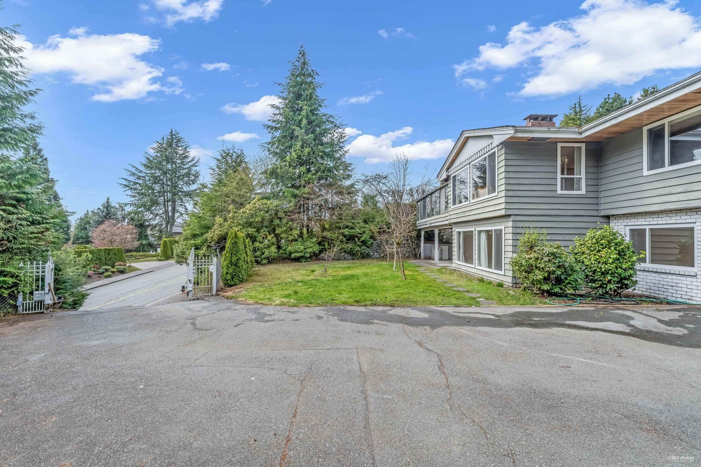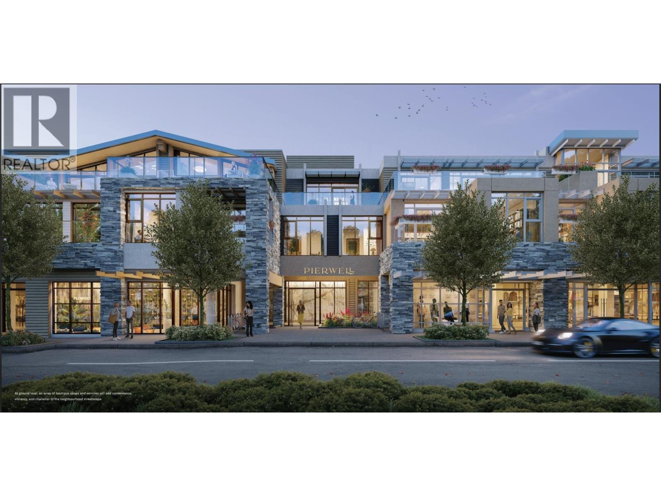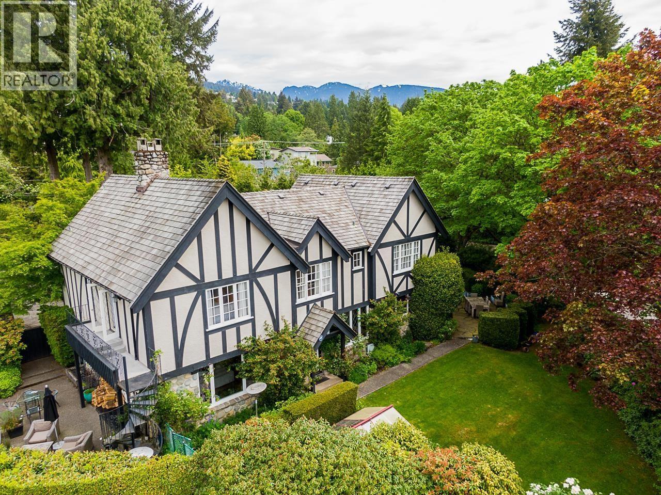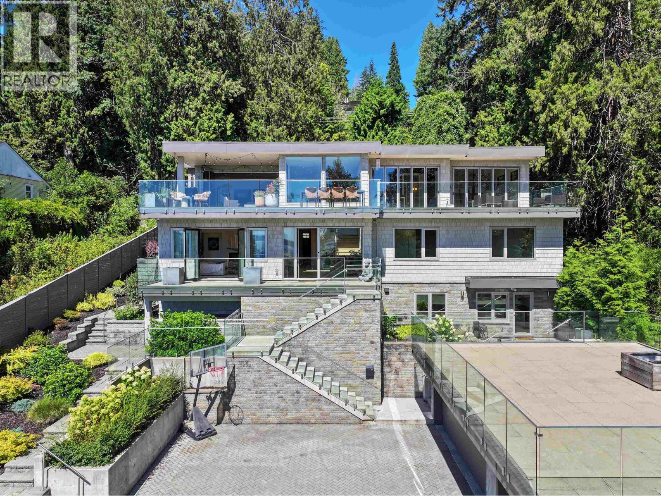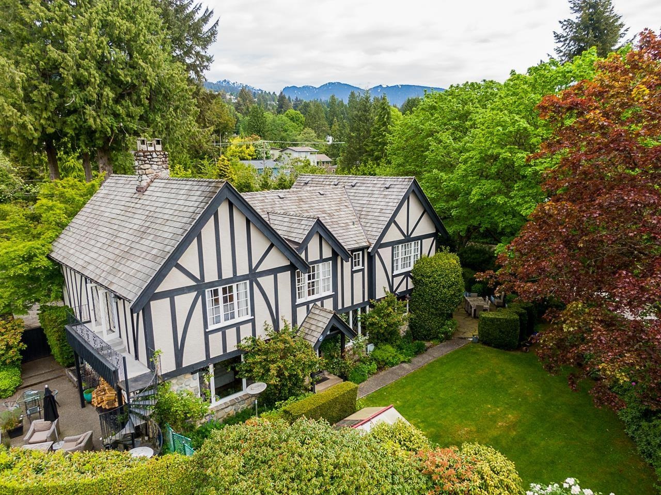Select your Favourite features
- Houseful
- BC
- West Vancouver
- Dundarave
- 2440 Queens Avenue
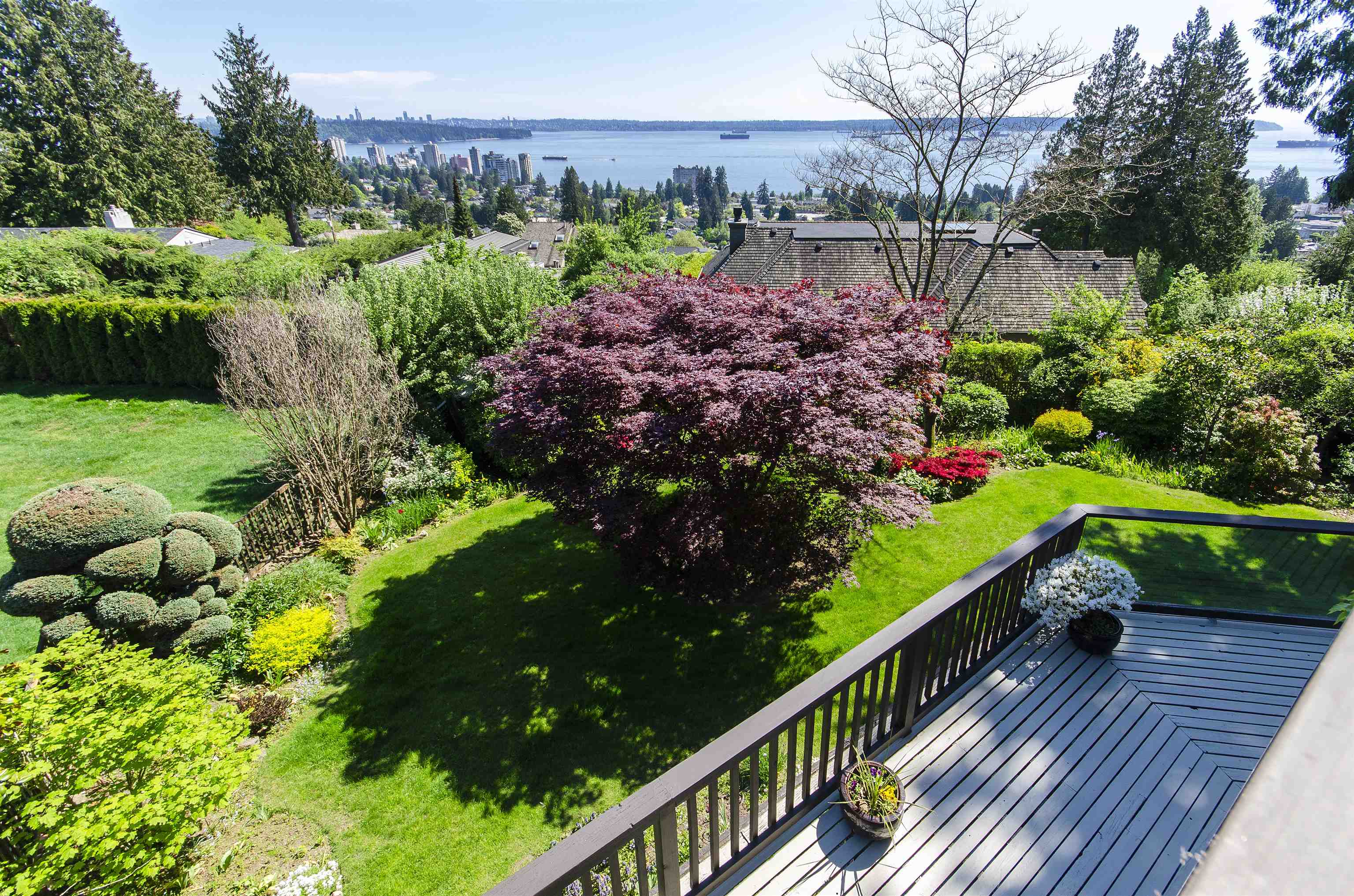
2440 Queens Avenue
For Sale
198 Days
$3,698,000 $200K
$3,498,000
4 beds
4 baths
2,734 Sqft
2440 Queens Avenue
For Sale
198 Days
$3,698,000 $200K
$3,498,000
4 beds
4 baths
2,734 Sqft
Highlights
Description
- Home value ($/Sqft)$1,279/Sqft
- Time on Houseful
- Property typeResidential
- Neighbourhood
- Median school Score
- Year built1981
- Mortgage payment
Situated in an enviable location, the 2,734 square foot home is strategically oriented to offer breathtaking vistas of Burrard Inlet, Vancouver's West Side and Stanley Park, while immersing you in the soothing ambiance of Marr Creek. Rarely does a property as remarkable as this half-acre gem grace the market! This captivating residence features four bedrooms, den, family room, kitchen with eating area, formal dining room, living room, four bathrooms, and a powder room. The home boasts over 1,000 sq ft of patio space, expanding the living area outdoors and providing a tranquil oasis to enjoy the expansive garden and the serene surroundings. For those seeking captivating views and privacy, this remarkable property is sure to exceed expectations.
MLS®#R2958501 updated 1 day ago.
Houseful checked MLS® for data 1 day ago.
Home overview
Amenities / Utilities
- Heat source Other
- Sewer/ septic Public sewer, sanitary sewer
Exterior
- Construction materials
- Foundation
- Roof
- Parking desc
Interior
- # full baths 3
- # half baths 1
- # total bathrooms 4.0
- # of above grade bedrooms
Location
- Area Bc
- View Yes
- Water source Public
- Zoning description Rs3
Lot/ Land Details
- Lot dimensions 24951.0
Overview
- Lot size (acres) 0.57
- Basement information Finished
- Building size 2734.0
- Mls® # R2958501
- Property sub type Single family residence
- Status Active
- Virtual tour
- Tax year 2024
Rooms Information
metric
- Bedroom 3.556m X 4.115m
Level: Above - Walk-in closet 1.499m X 1.676m
Level: Above - Primary bedroom 3.708m X 3.912m
Level: Above - Foyer 2.718m X 3.023m
Level: Above - Den 2.286m X 3.607m
Level: Basement - Bedroom 3.048m X 3.607m
Level: Basement - Bedroom 3.607m X 4.267m
Level: Basement - Family room 5.029m X 5.309m
Level: Main - Living room 3.912m X 6.502m
Level: Main - Kitchen 3.226m X 4.445m
Level: Main - Dining room 3.607m X 4.216m
Level: Main
SOA_HOUSEKEEPING_ATTRS
- Listing type identifier Idx

Lock your rate with RBC pre-approval
Mortgage rate is for illustrative purposes only. Please check RBC.com/mortgages for the current mortgage rates
$-9,328
/ Month25 Years fixed, 20% down payment, % interest
$
$
$
%
$
%

Schedule a viewing
No obligation or purchase necessary, cancel at any time
Nearby Homes
Real estate & homes for sale nearby

