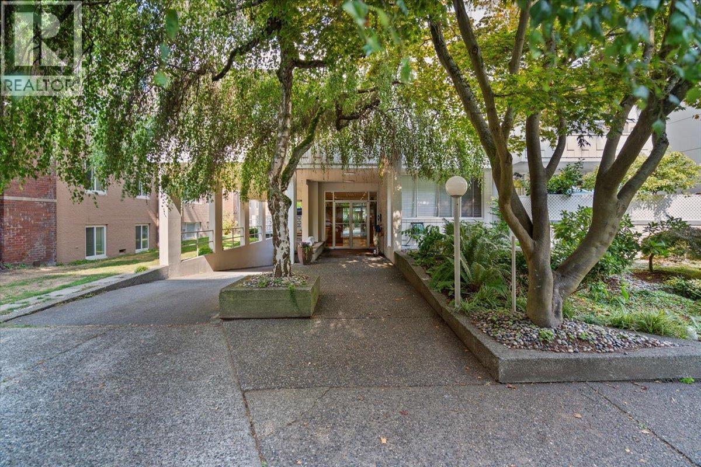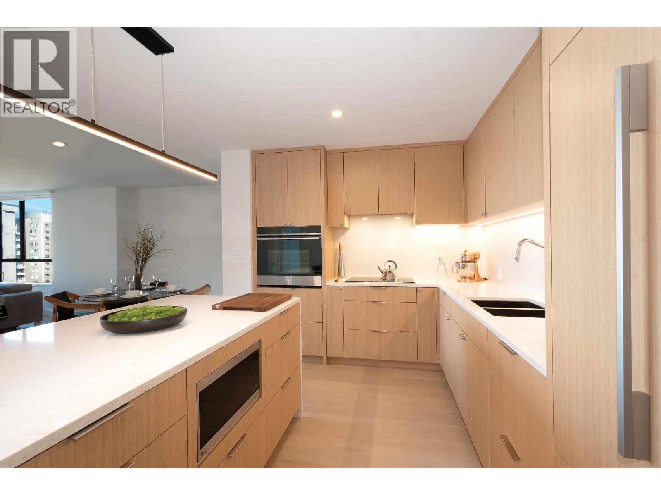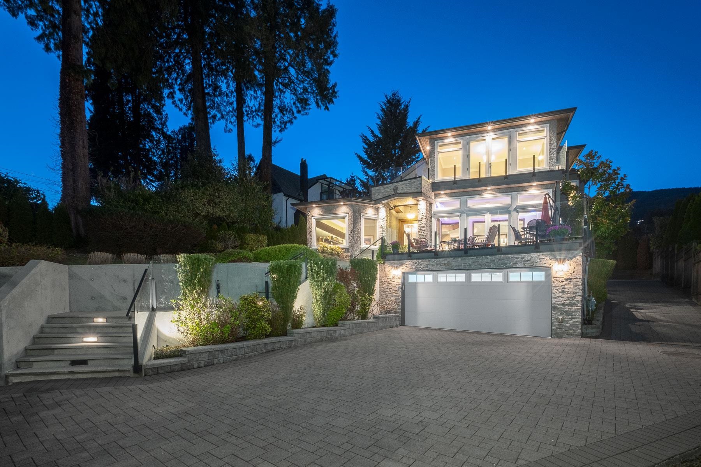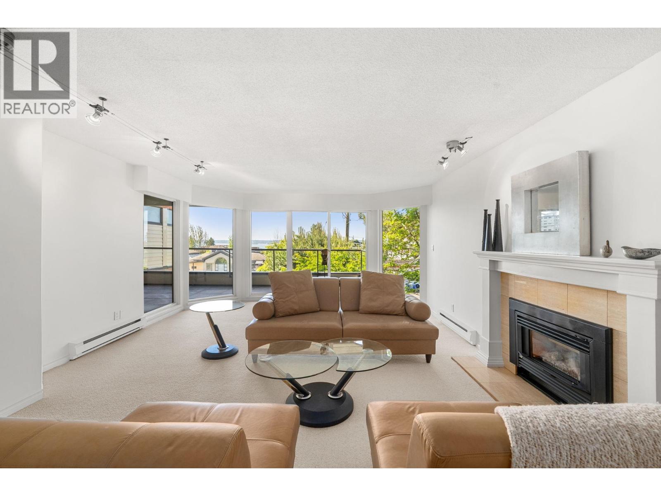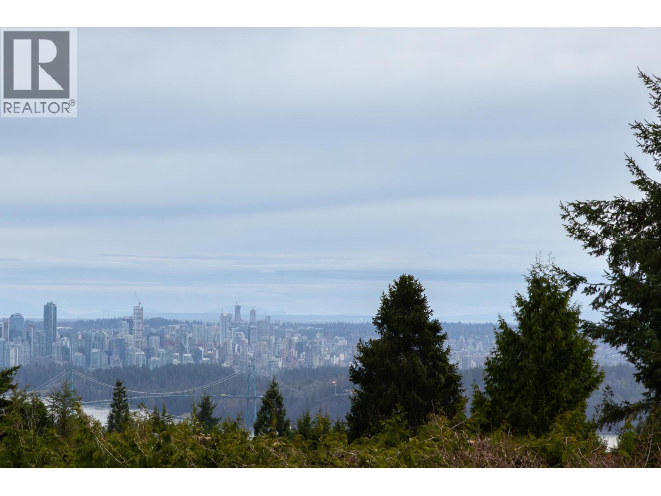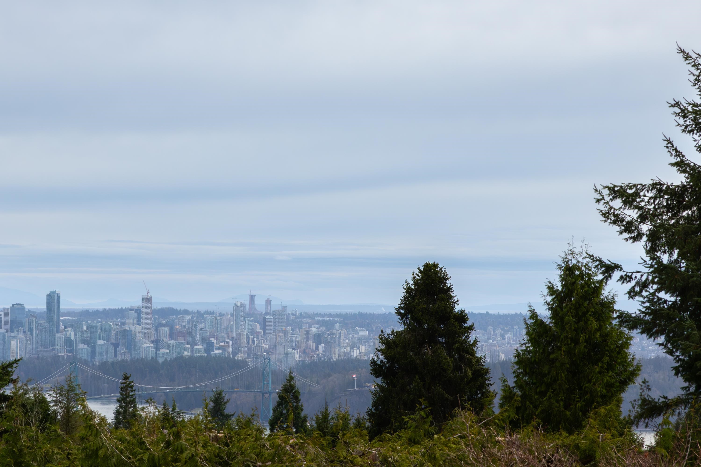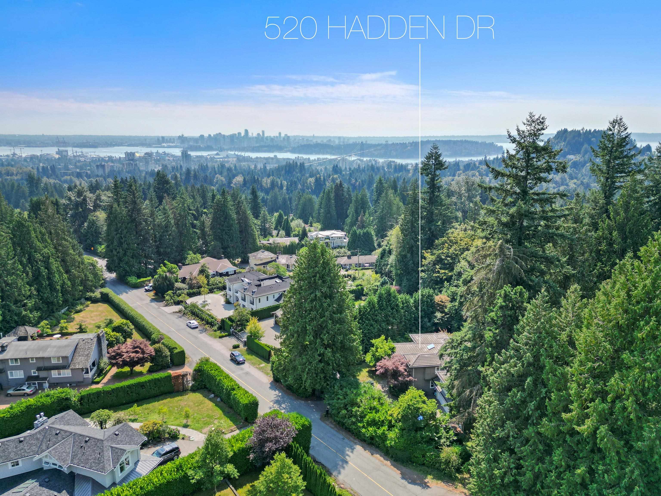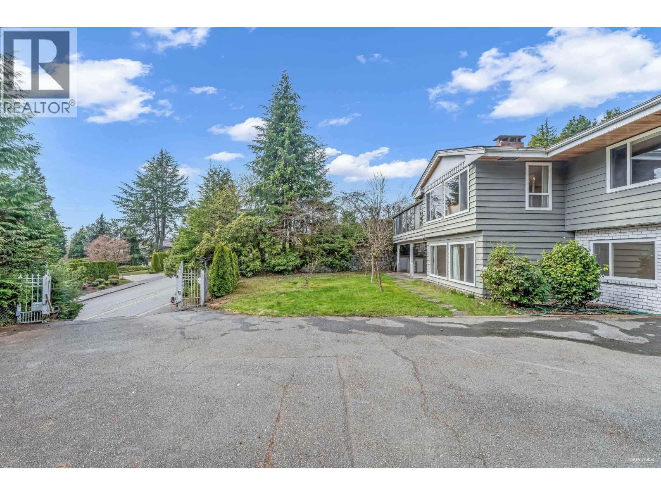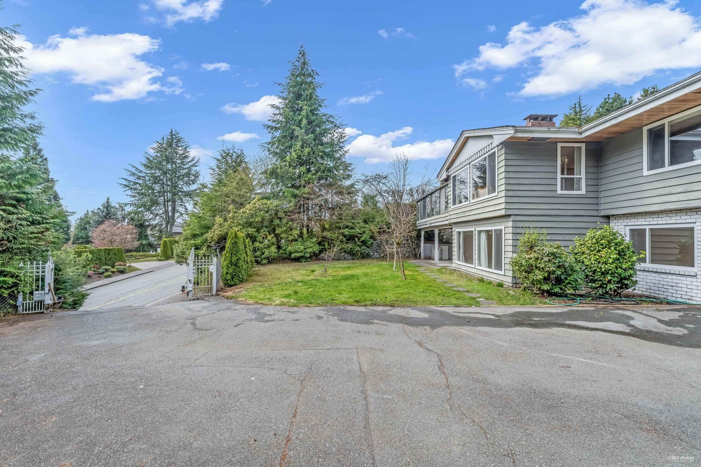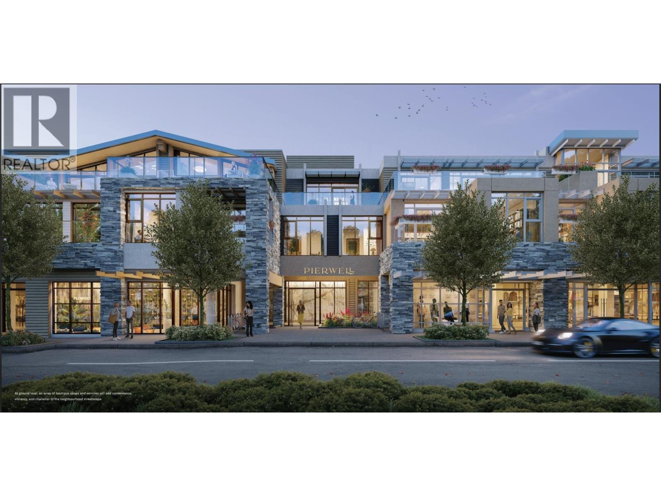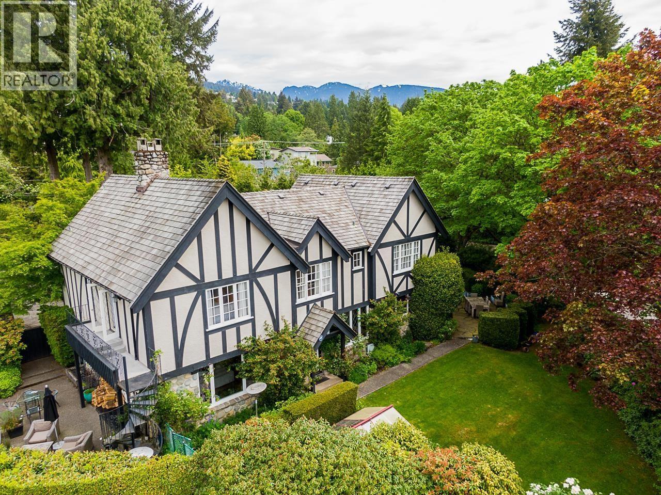Select your Favourite features
- Houseful
- BC
- West Vancouver
- Dundarave
- 2449 Kings Avenue
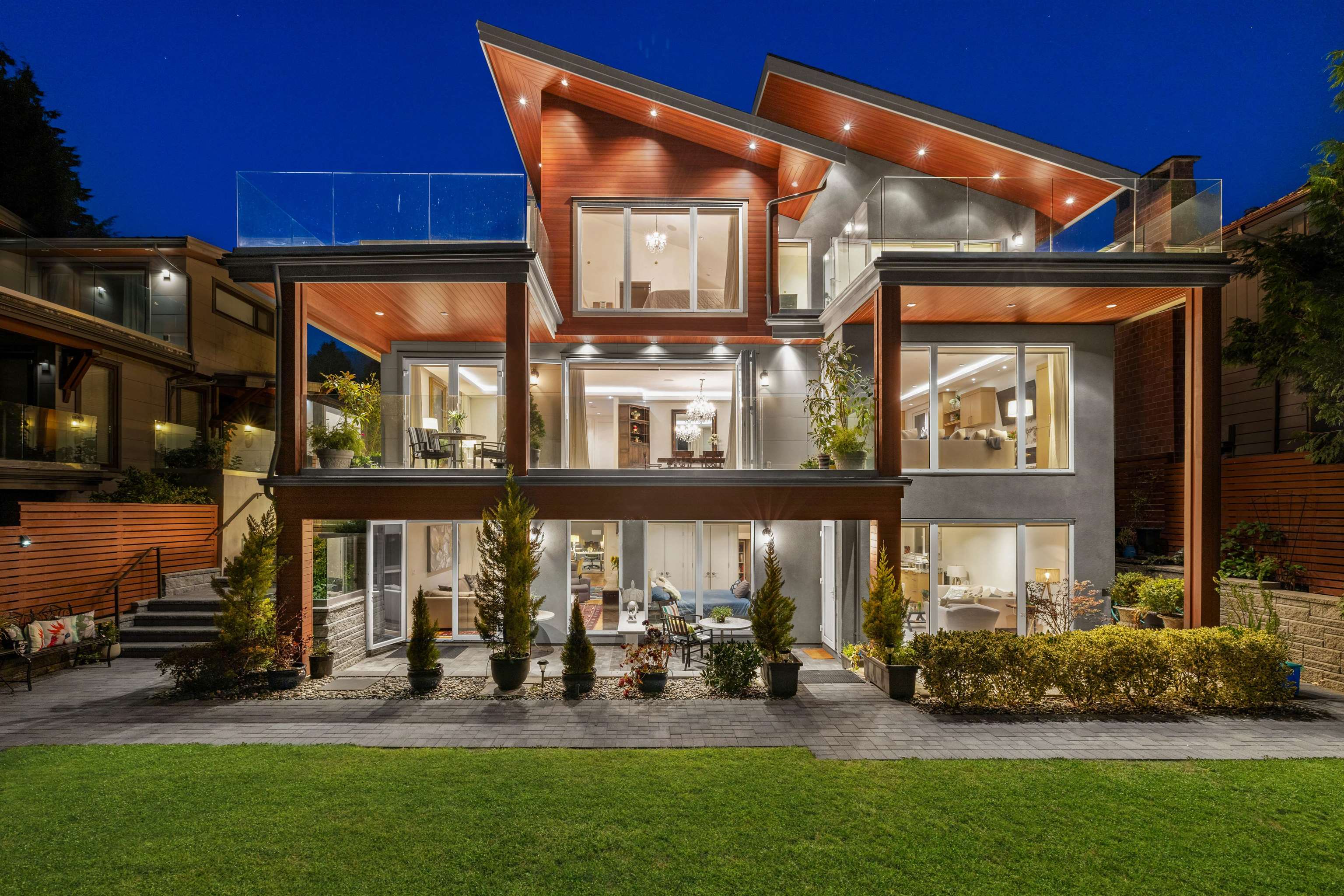
Highlights
Description
- Home value ($/Sqft)$1,161/Sqft
- Time on Houseful
- Property typeResidential
- StyleOther
- Neighbourhood
- CommunityShopping Nearby
- Median school Score
- Year built2014
- Mortgage payment
OCEAN VIEW! Introducing a custom-built luxury home with over 5,750 sqft of living space that seamlessly combines meticulous design w/ breathtaking ocean vistas, in prestigious DUNDARAVE! A gourmet itch with granite countertops, high-end appliances, anchoring the open floor plan. Hand-scraped walnut hardwood flooring exudes opulence. Each bdrm in the main offers a private ensuite. Enjoy a media rm and a fire pit in the landscaped backyard. W/ a coach house provides a potential guest suite. The lower lvl presents a legal 1 bdrm suite and a family rm, both boasting stunning views, perfect for extended family or as a rental opportunity. Nearby, find Irwin Park Elementary School, Dundarave Village, and the beach. Elevate your lifestyle w/ unmatched luxury and elegance in West Vancouver.
MLS®#R3000946 updated 3 months ago.
Houseful checked MLS® for data 3 months ago.
Home overview
Amenities / Utilities
- Heat source Natural gas, radiant
- Sewer/ septic Public sewer, sanitary sewer, storm sewer
Exterior
- Construction materials
- Foundation
- Roof
- # parking spaces 4
- Parking desc
Interior
- # full baths 6
- # half baths 1
- # total bathrooms 7.0
- # of above grade bedrooms
- Appliances Washer/dryer, dishwasher, refrigerator, cooktop, microwave, oven
Location
- Community Shopping nearby
- Area Bc
- View Yes
- Water source Public
- Zoning description Rs5
Lot/ Land Details
- Lot dimensions 7320.0
Overview
- Lot size (acres) 0.17
- Basement information Finished, exterior entry
- Building size 4304.0
- Mls® # R3000946
- Property sub type Single family residence
- Status Active
- Virtual tour
- Tax year 2022
Rooms Information
metric
- Living room 4.394m X 4.445m
- Family room 4.14m X 5.08m
- Laundry 1.753m X 3.531m
- Office 6.071m X 5.436m
- Bedroom 3.581m X 3.404m
- Kitchen 4.14m X 3.048m
- Patio 8.331m X 2.87m
- Dining room 2.946m X 4.775m
- Bedroom 3.632m X 3.81m
Level: Above - Bedroom 3.962m X 3.327m
Level: Above - Walk-in closet 2.007m X 1.676m
Level: Above - Walk-in closet 1.499m X 1.778m
Level: Above - Primary bedroom 5.512m X 3.912m
Level: Above - Kitchen 2.261m X 2.083m
Level: Basement - Bedroom 3.277m X 2.997m
Level: Basement - Kitchen 4.343m X 4.013m
Level: Main - Family room 4.343m X 4.394m
Level: Main - Patio 8.534m X 3.15m
Level: Main - Living room 4.166m X 4.674m
Level: Main - Dining room 4.191m X 5.232m
Level: Main - Flex room 2.819m X 2.337m
Level: Main
SOA_HOUSEKEEPING_ATTRS
- Listing type identifier Idx

Lock your rate with RBC pre-approval
Mortgage rate is for illustrative purposes only. Please check RBC.com/mortgages for the current mortgage rates
$-13,328
/ Month25 Years fixed, 20% down payment, % interest
$
$
$
%
$
%

Schedule a viewing
No obligation or purchase necessary, cancel at any time
Nearby Homes
Real estate & homes for sale nearby

