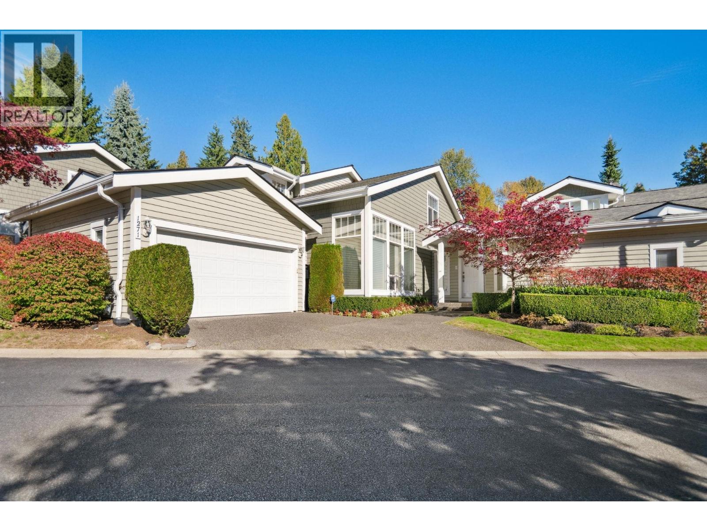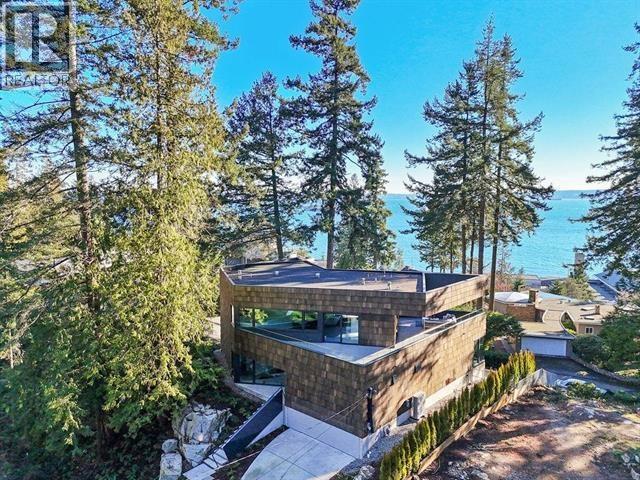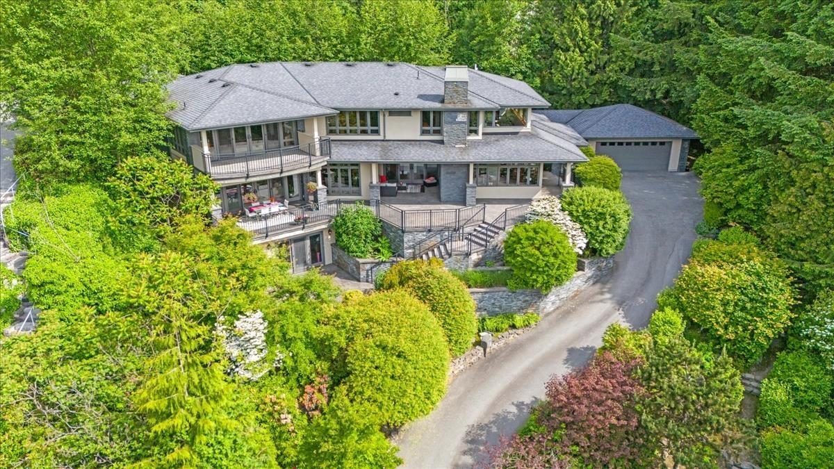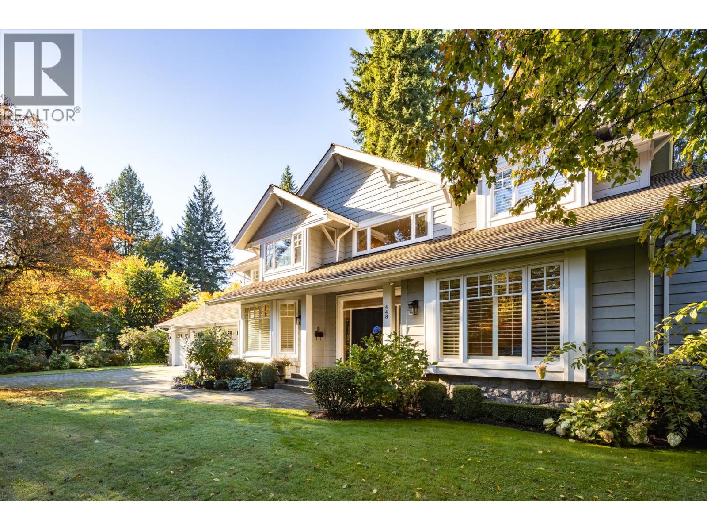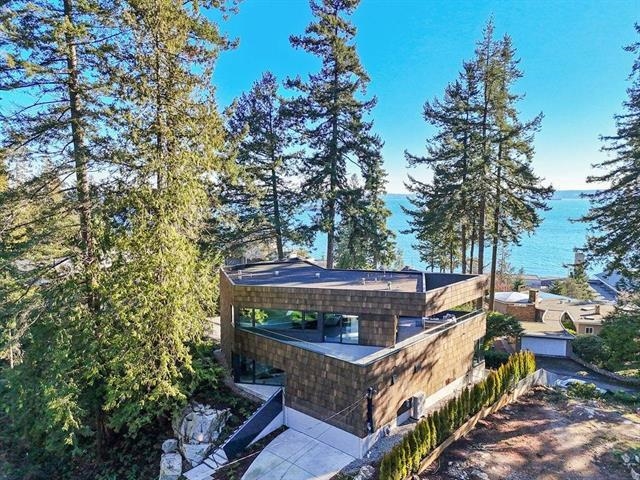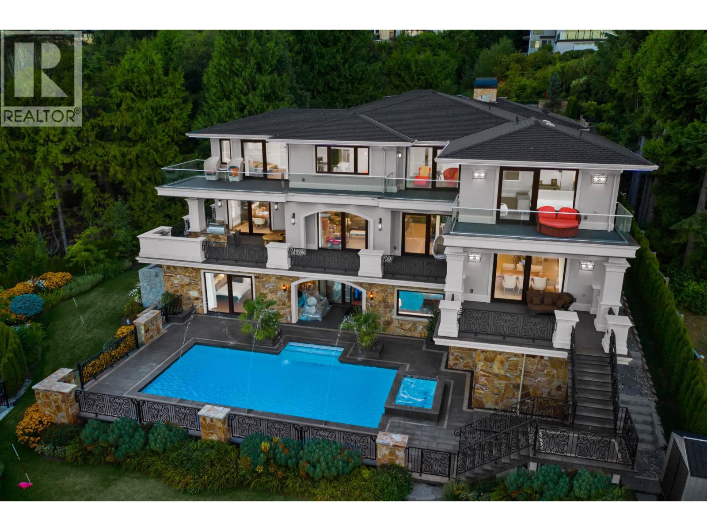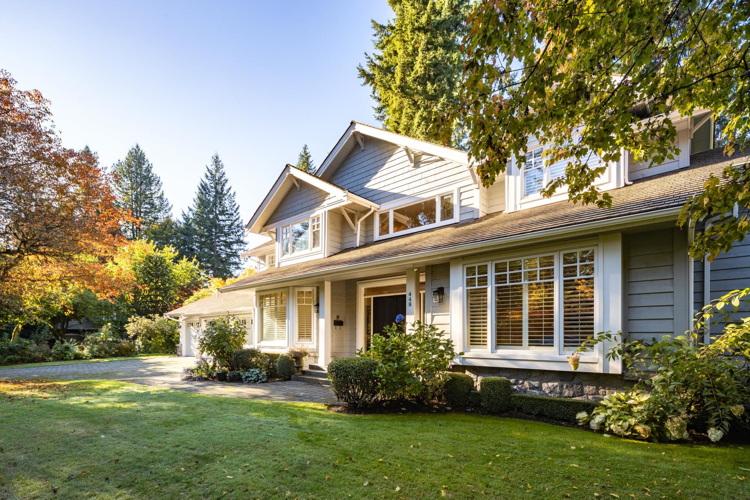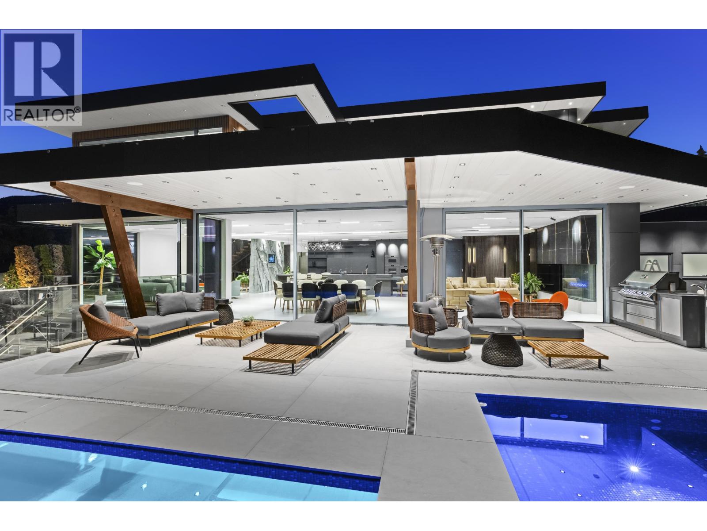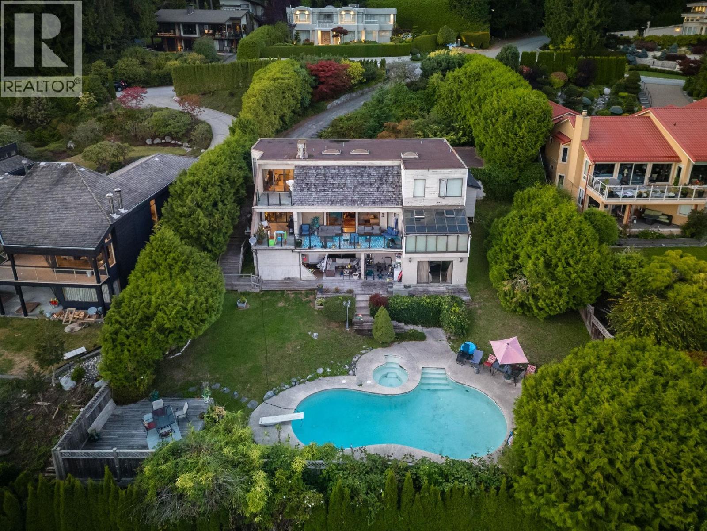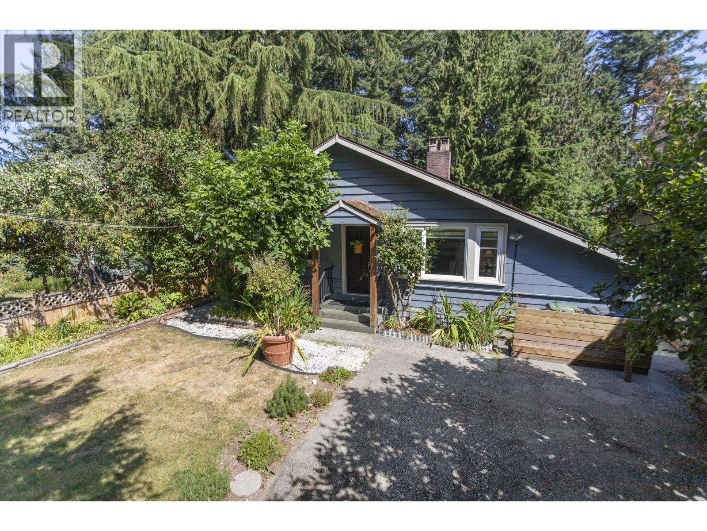- Houseful
- BC
- West Vancouver
- Dundarave
- 2478 Ottawa Avenue
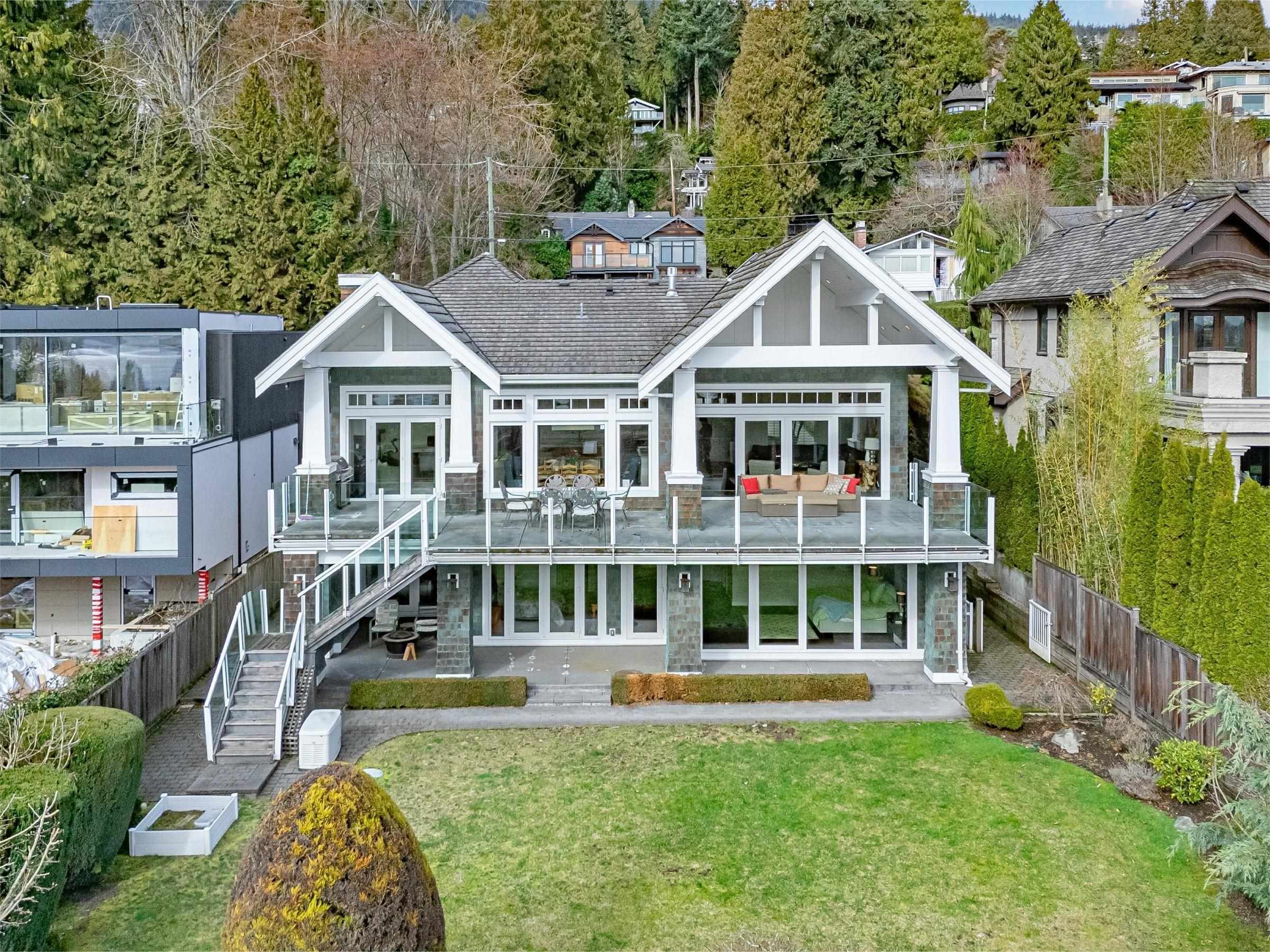
2478 Ottawa Avenue
2478 Ottawa Avenue
Highlights
Description
- Home value ($/Sqft)$1,067/Sqft
- Time on Houseful
- Property typeResidential
- Neighbourhood
- Median school Score
- Year built2013
- Mortgage payment
This exquisite custom-built 6-bedroom, 5-bathroom luxury residence is nestled in the heart of Dundarave on a 10,075 SQ.FT. flat lot, thoughtfully designed for both elegance and functionality. The main floor features soaring vaulted ceilings and an open-concept layout, creating a bright and inviting atmosphere. Expansive sliding doors open to a spacious south-facing deck, perfect for entertaining and outdoor enjoyment. The lower level offers 4 well-appointed bedrooms, including a stunning master suite, with seamless access to the private, fenced backyard. The basement is an entertainer’s dream, boasting a large media room with built-in speakers and a wet bar, a sleek glass-enclosed gym, a climate-controlled wine room, two additional bedrooms with suite potential, and ample storage space.
Home overview
- Heat source Forced air, natural gas
- Sewer/ septic Sanitary sewer, storm sewer
- Construction materials
- Foundation
- Roof
- # parking spaces 6
- Parking desc
- # full baths 4
- # half baths 1
- # total bathrooms 5.0
- # of above grade bedrooms
- Appliances Washer/dryer, dishwasher, refrigerator, stove, wine cooler
- Area Bc
- View Yes
- Water source Public
- Zoning description Rs5
- Lot dimensions 10075.0
- Lot size (acres) 0.23
- Basement information Finished
- Building size 5055.0
- Mls® # R3059007
- Property sub type Single family residence
- Status Active
- Virtual tour
- Tax year 2024
- Bedroom 3.632m X 3.353m
- Bedroom 4.115m X 3.683m
- Walk-in closet 2.134m X 1.88m
- Primary bedroom 4.521m X 5.639m
- Walk-in closet 1.778m X 1.473m
- Walk-in closet 1.803m X 1.422m
- Bedroom 3.099m X 3.48m
- Walk-in closet 2.972m X 2.388m
- Bedroom 3.175m X 3.708m
Level: Basement - Mud room 2.362m X 3.708m
Level: Basement - Gym 4.572m X 5.232m
Level: Basement - Bedroom 4.191m X 3.581m
Level: Basement - Utility 4.445m X 3.15m
Level: Basement - Recreation room 8.407m X 5.207m
Level: Basement - Wine room 2.946m X 2.642m
Level: Basement - Foyer 2.565m X 2.921m
Level: Main - Pantry 1.499m X 3.429m
Level: Main - Living room 5.385m X 5.004m
Level: Main - Laundry 3.861m X 3.429m
Level: Main - Kitchen 4.496m X 3.531m
Level: Main - Dining room 3.048m X 4.902m
Level: Main - Family room 6.147m X 4.902m
Level: Main
- Listing type identifier Idx

$-14,387
/ Month

