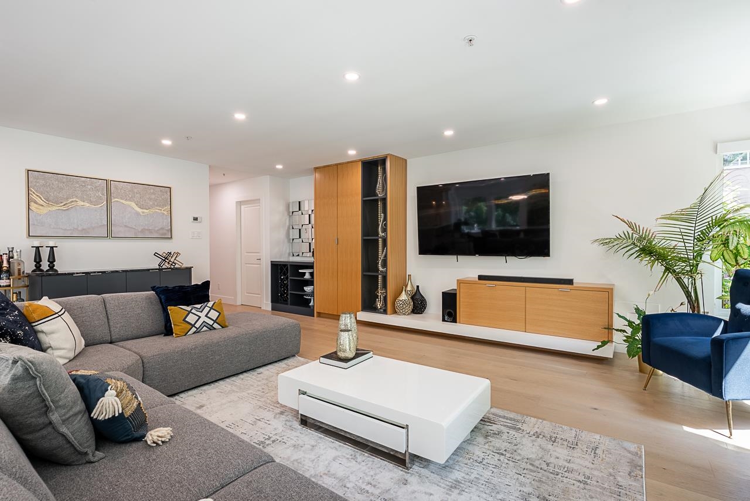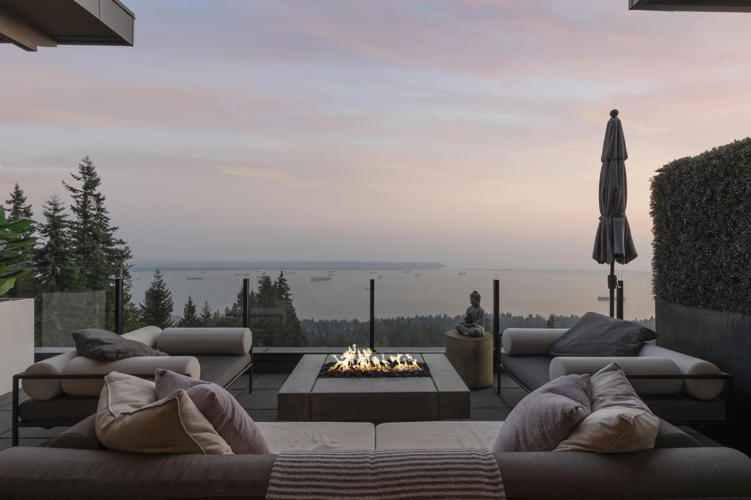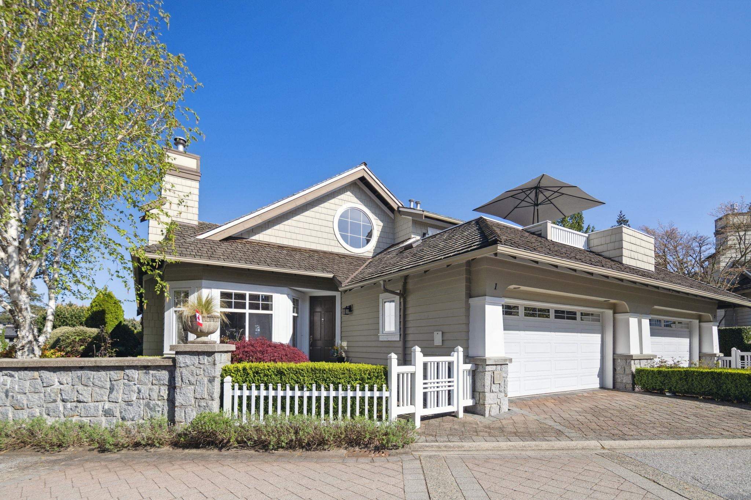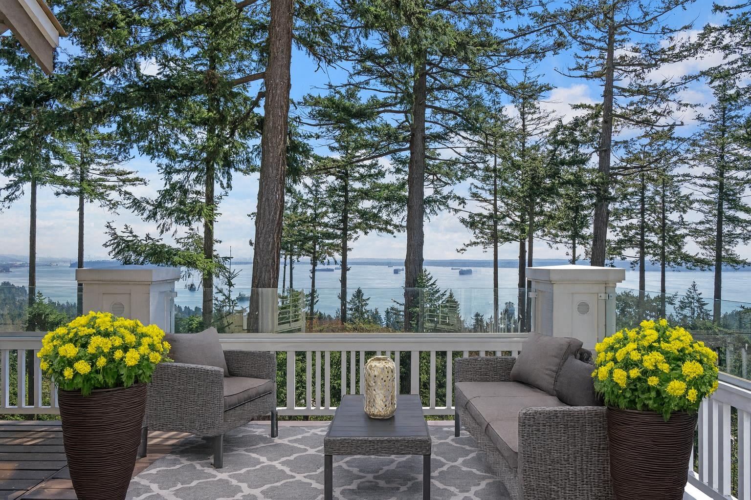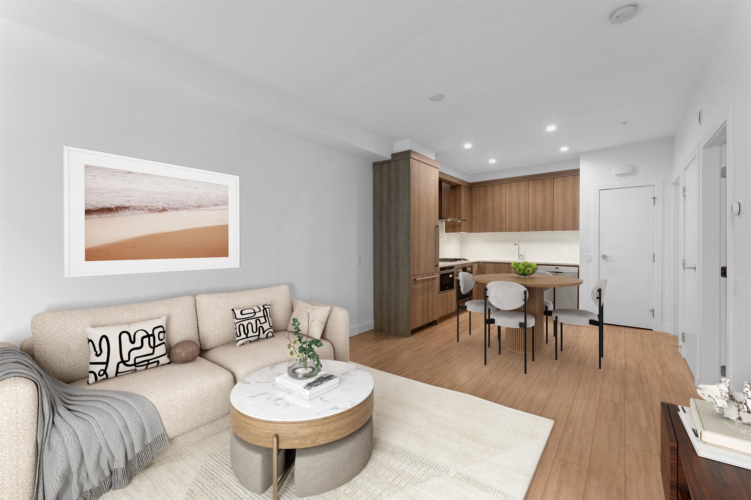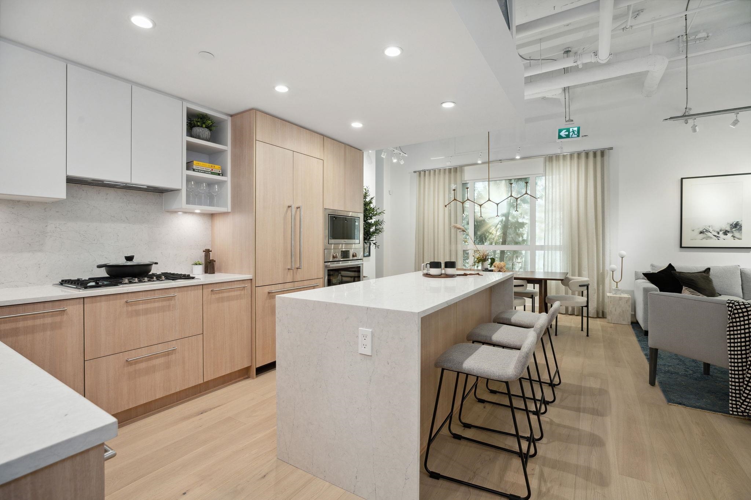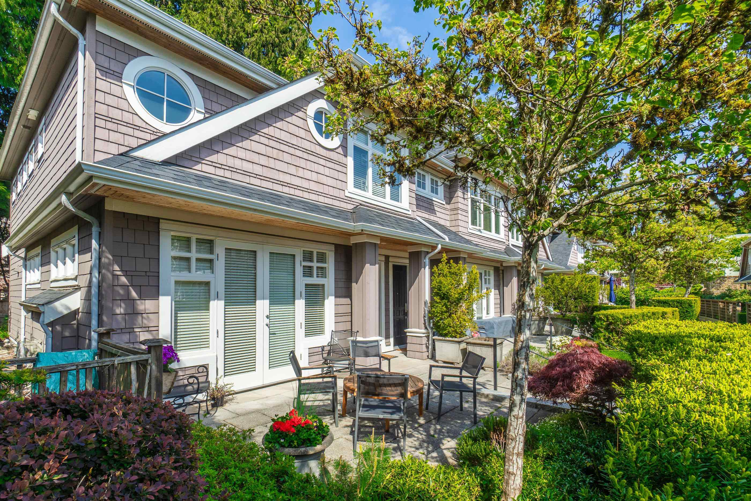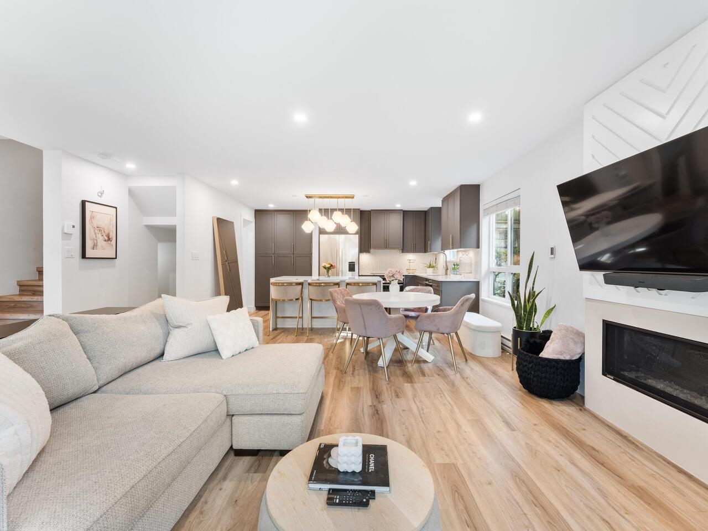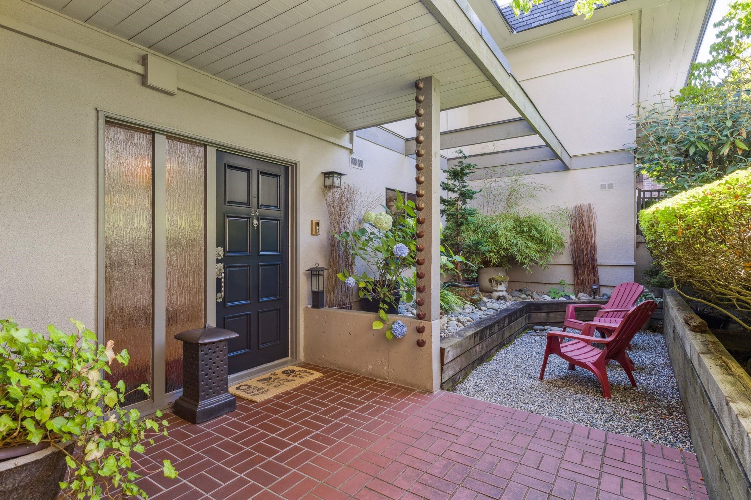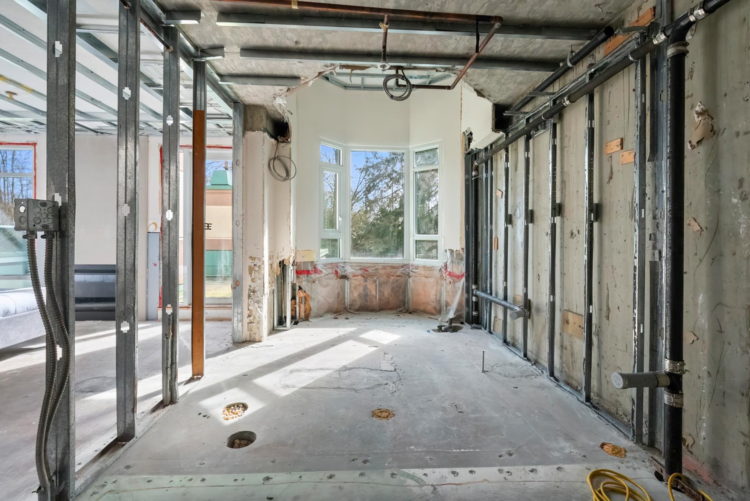- Houseful
- BC
- West Vancouver
- Dundarave
- 2490 Marine Drive #6
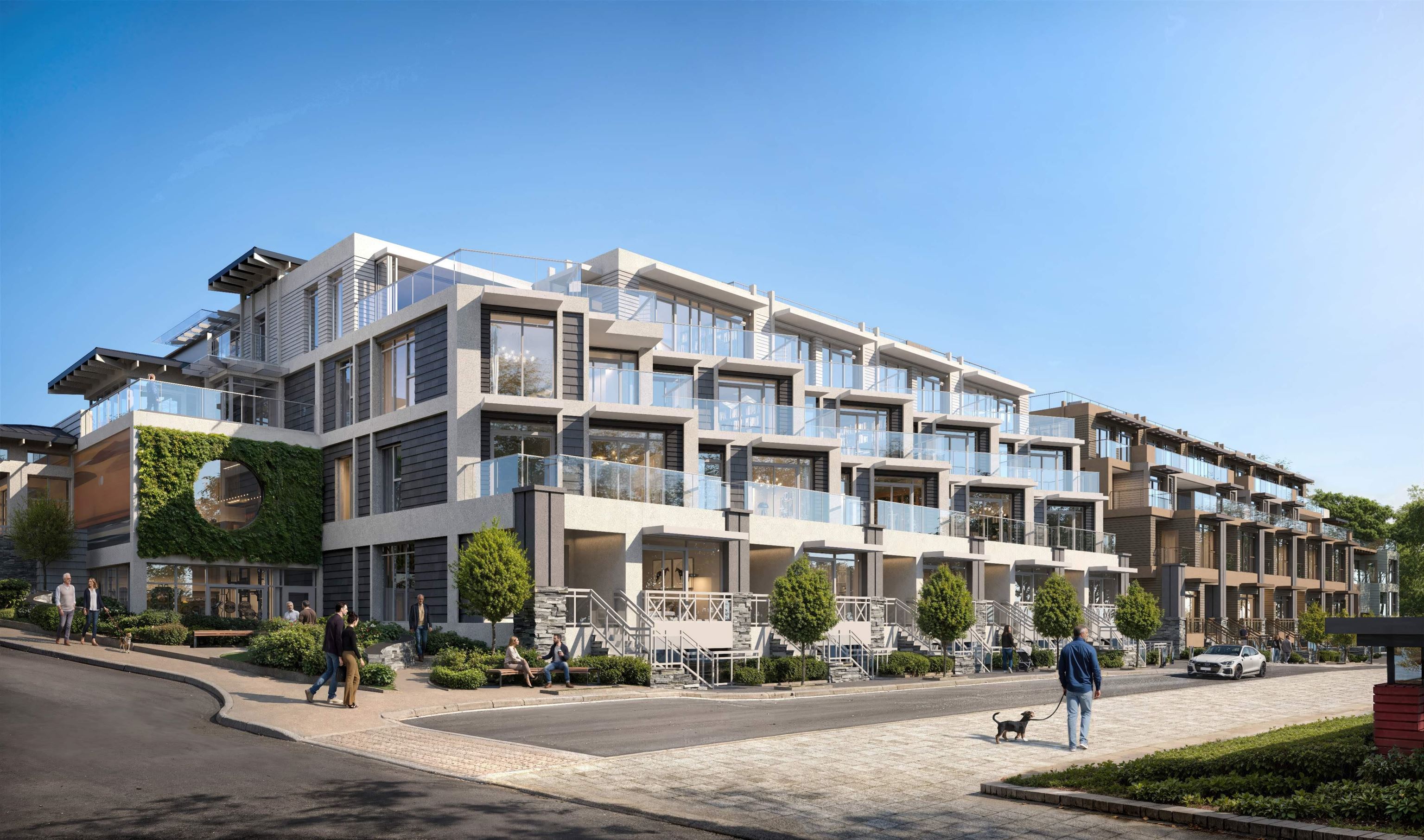
2490 Marine Drive #6
2490 Marine Drive #6
Highlights
Description
- Home value ($/Sqft)$1,796/Sqft
- Time on Houseful
- Property typeResidential
- Neighbourhood
- Median school Score
- Year built2027
- Mortgage payment
Welcome to Pierwell, a limited collection of 36 oceanside residences in Dundarave Village. This corner 3 bed and Den/family townhome features soaring 11'4 ceilings, private front entry, attached 2-car gated garage, southern exposure, ocean views, and optional elevator upgrade. Crafted by Arcadis IBI group, Pierwell features thoughtful layouts, generous outdoor spaces, striking architecture and concrete construction. Interiors by award-winning Cristina Oberti design, Italian-made cabinetry by Stosa Cucine and Inform, Intek closet systems, state-of-the art Gaggenau 400 series appliance package, Sub-Zero wine fridge, herringbone oak hardwood flooring, and air conditioning. Residents will enjoy exclusive access to the gym, yoga space, and sauna.
Home overview
- Heat source Forced air
- Sewer/ septic Public sewer, sanitary sewer, storm sewer
- Construction materials
- Foundation
- Roof
- # parking spaces 2
- Parking desc
- # full baths 2
- # half baths 1
- # total bathrooms 3.0
- # of above grade bedrooms
- Area Bc
- Subdivision
- View Yes
- Water source Public
- Zoning description C2
- Directions 1d6d96bdd7024fb0ae6ead48f6dcb553
- Basement information None
- Building size 2171.0
- Mls® # R3043892
- Property sub type Townhouse
- Status Active
- Tax year 2027
- Bedroom 4.039m X 3.023m
Level: Above - Storage 1.88m X 1.676m
Level: Above - Laundry 2.972m X 2.057m
Level: Above - Walk-in closet 2.616m X 1.981m
Level: Above - Bedroom 3.454m X 3.759m
Level: Above - Primary bedroom 3.81m X 4.242m
Level: Above - Kitchen 3.785m X 3.327m
Level: Main - Pantry 1.219m X 1.829m
Level: Main - Foyer 2.235m X 2.159m
Level: Main - Dining room 3.632m X 3.327m
Level: Main - Family room 3.099m X 4.445m
Level: Main - Living room 4.648m X 3.327m
Level: Main
- Listing type identifier Idx

$-10,397
/ Month

