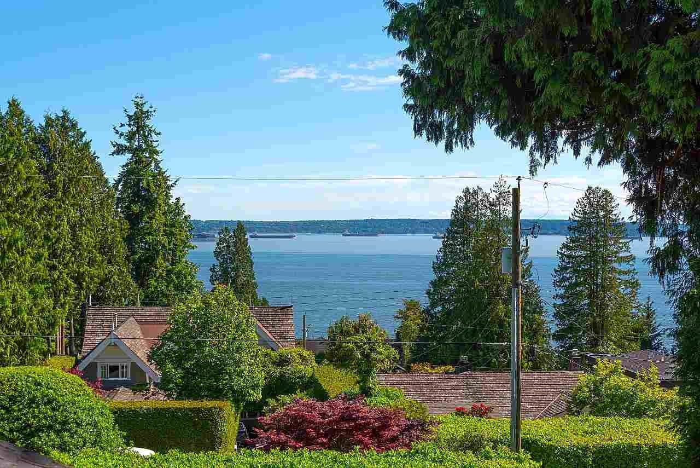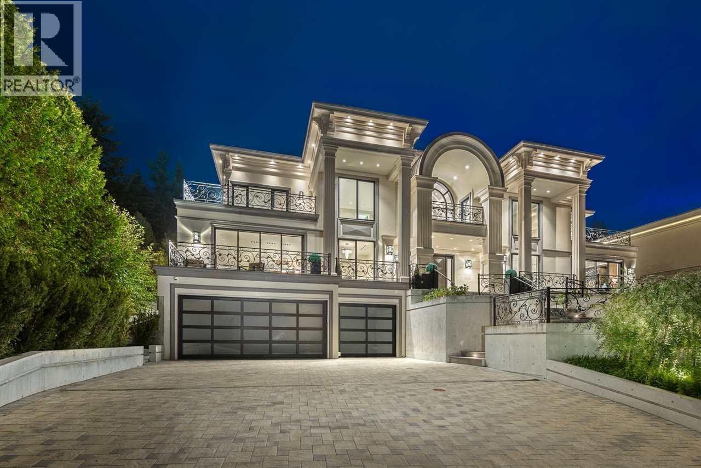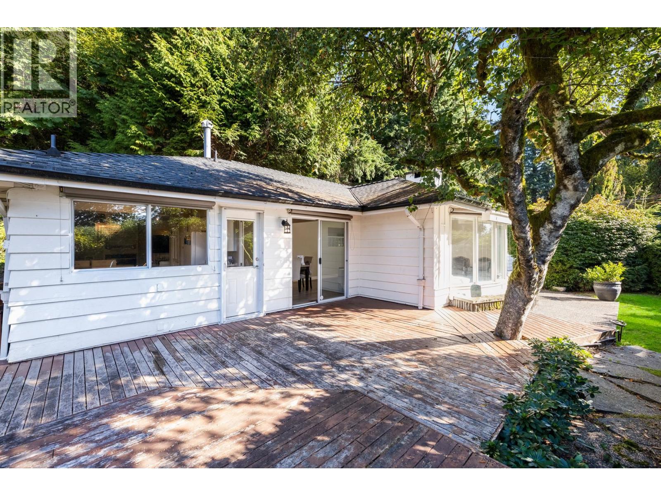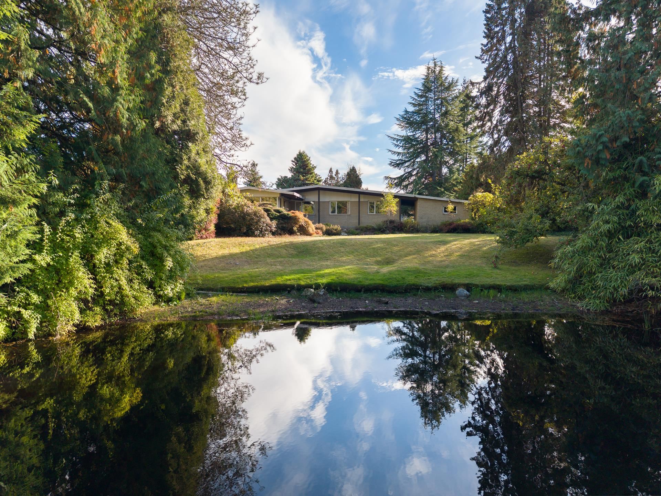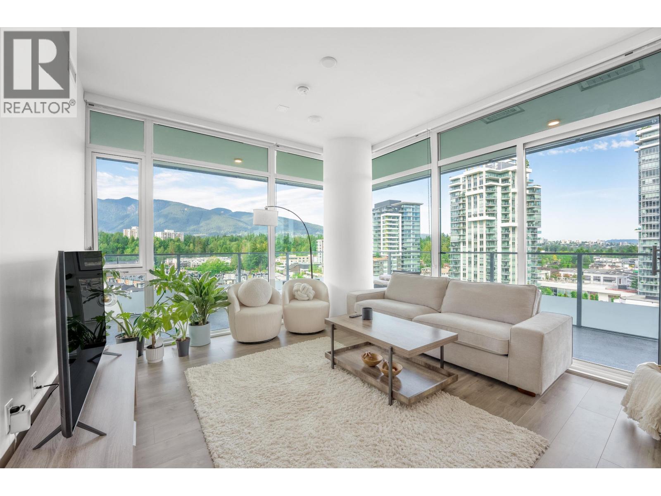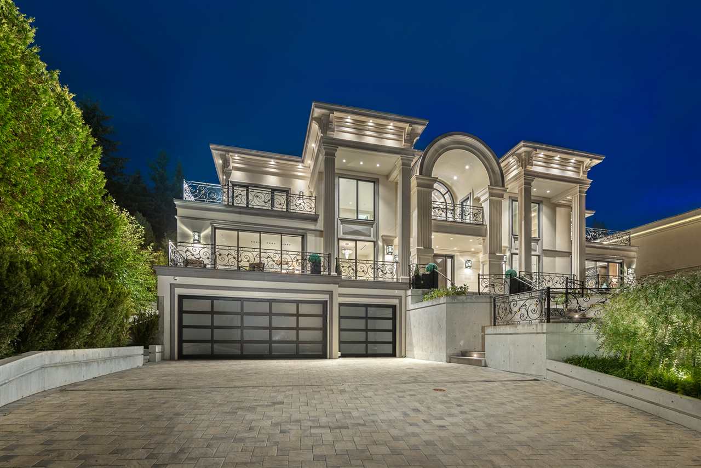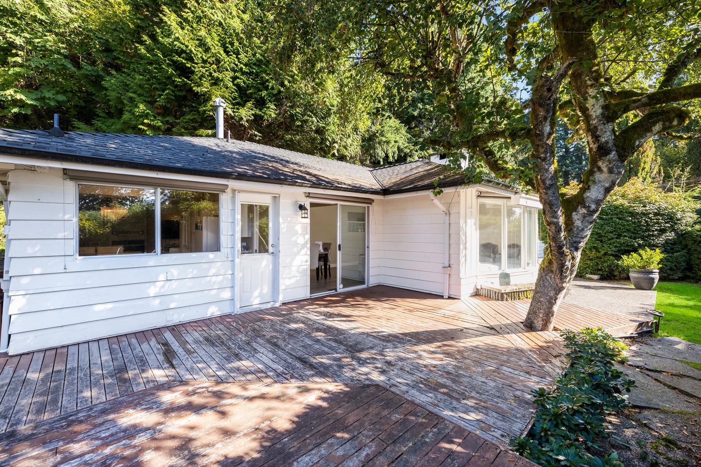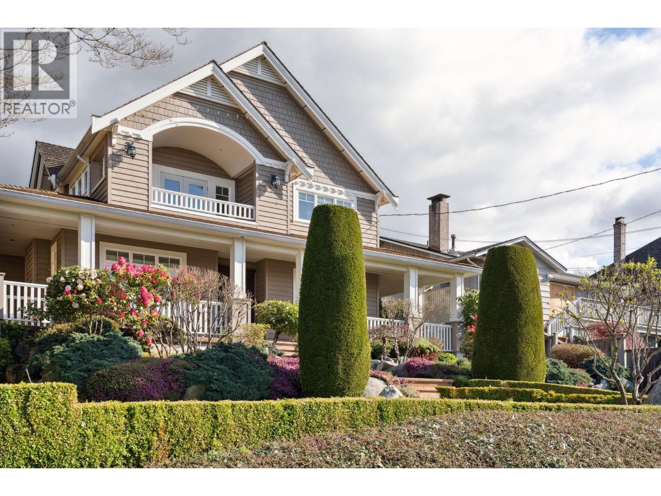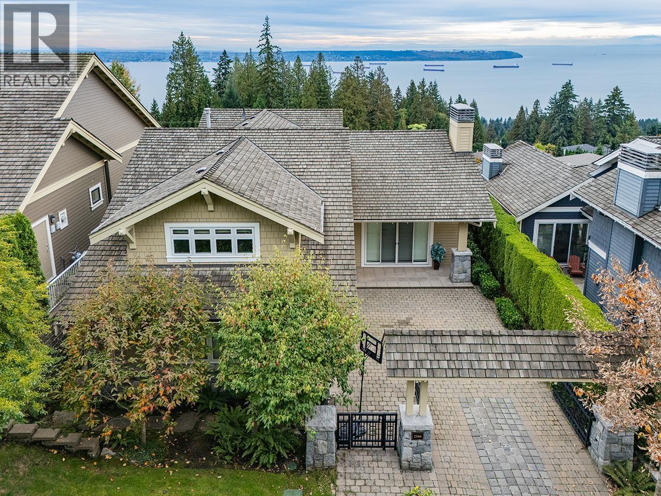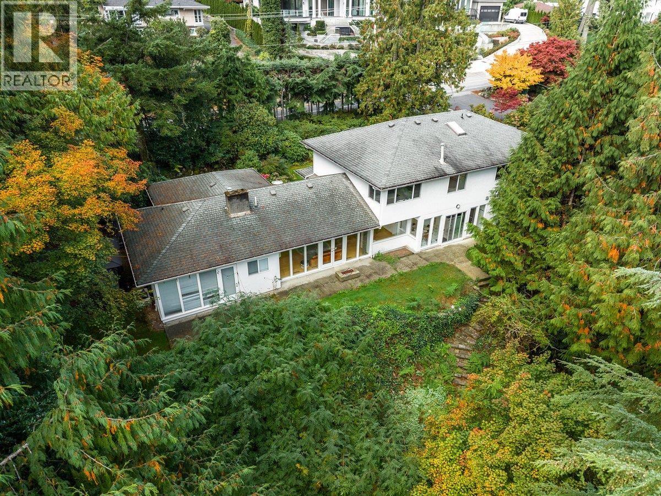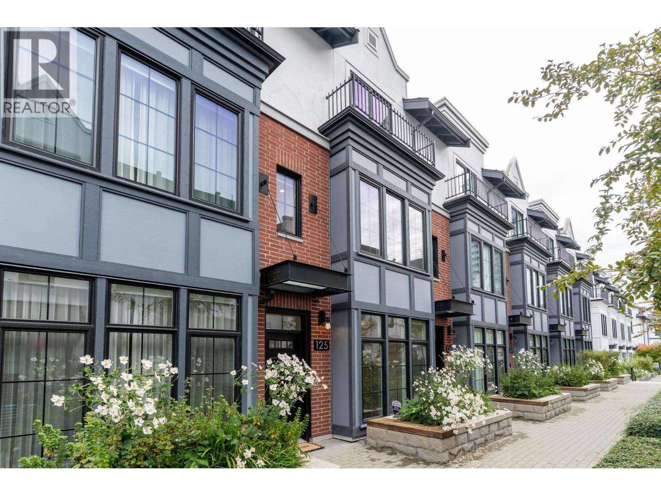- Houseful
- BC
- West Vancouver
- Dundarave
- 2495 Mathers Avenue
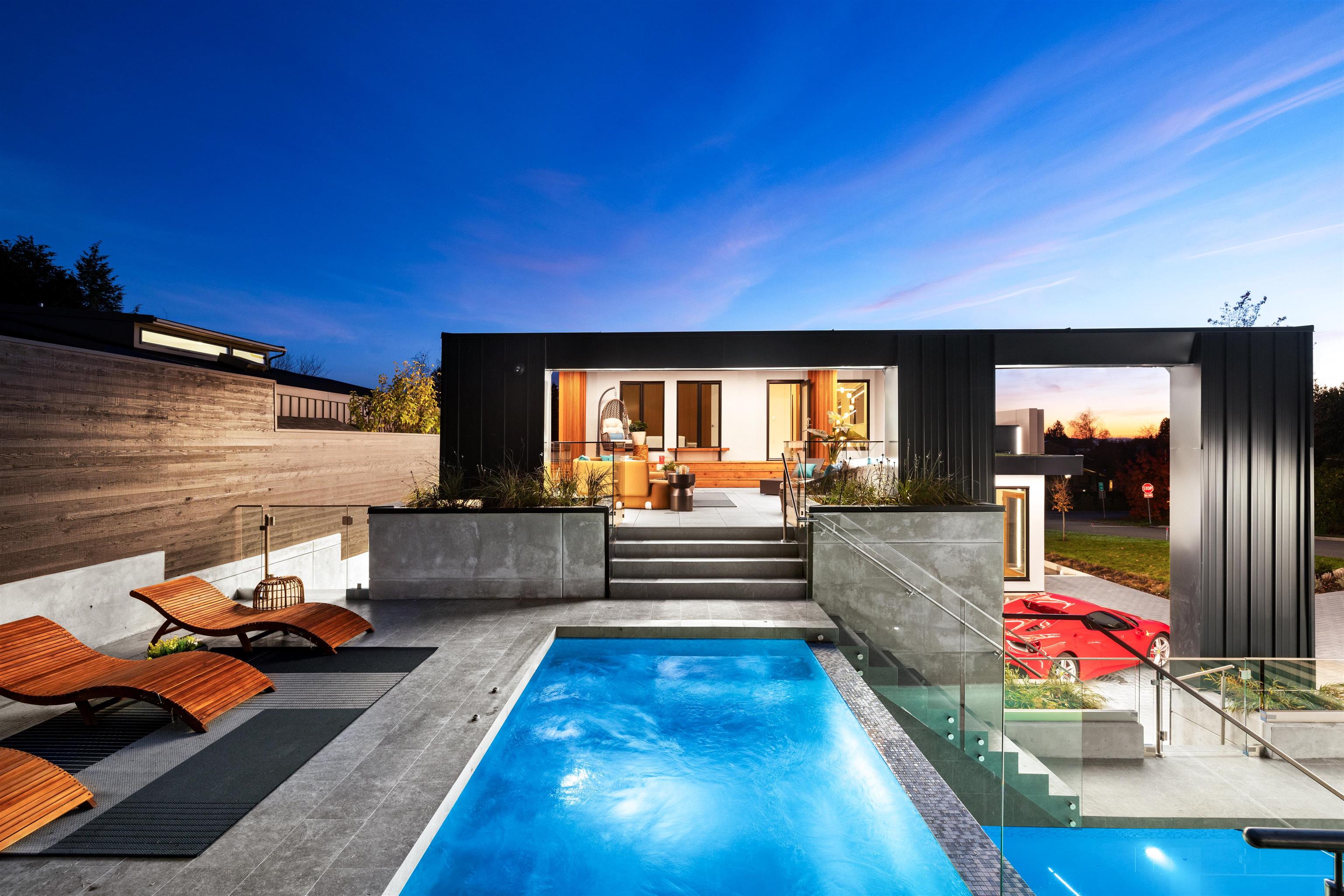
2495 Mathers Avenue
2495 Mathers Avenue
Highlights
Description
- Home value ($/Sqft)$1,327/Sqft
- Time on Houseful
- Property typeResidential
- Neighbourhood
- CommunityShopping Nearby
- Median school Score
- Year built2024
- Mortgage payment
A Prestigious Dundarave Landmark! This luxurious David Christopher designed residence offers over 5,200 sqft of refined living space on a prominent 8,580 sqft corner lot. Defined by architectural elegance, the home features LED-lit archways, expansive walls of glass. Main level showcases exquisite marble flooring, grand living room w/ soaring double height ceilings & a gourmet kitchen fully outfitted w/ MIELE appliances. Upstairs features 3 ensuite bedrooms w/ a stunning primary suite. The lower level provides two additional ensuites, a theatre, fitness studio & rec room opening to a waterfall retreat. Resort style outdoor living is complete with a two tier hot tub, swimming pool & expansive sundecks. Additional highlights include an elevator, A/C, double laundry, motorized shades & More!
Home overview
- Heat source Hot water, natural gas, radiant
- Sewer/ septic Public sewer, sanitary sewer, storm sewer
- Construction materials
- Foundation
- Roof
- # parking spaces 4
- Parking desc
- # full baths 6
- # half baths 1
- # total bathrooms 7.0
- # of above grade bedrooms
- Appliances Washer/dryer, dishwasher, refrigerator, stove
- Community Shopping nearby
- Area Bc
- View Yes
- Water source Public
- Zoning description Rs5
- Directions 9239fe3f978f4bfa720bf1023b1e0adb
- Lot dimensions 8580.0
- Lot size (acres) 0.2
- Basement information Finished
- Building size 5260.0
- Mls® # R3038864
- Property sub type Single family residence
- Status Active
- Tax year 2024
- Utility 2.337m X 2.743m
- Gym 4.064m X 3.785m
- Media room 5.385m X 5.385m
- Laundry 1.88m X 1.6m
- Bedroom 4.293m X 2.997m
- Bedroom 4.039m X 3.912m
- Recreation room 3.988m X 8.052m
- Walk-in closet 1.651m X 1.524m
Level: Above - Bedroom 3.378m X 3.759m
Level: Above - Bedroom 3.378m X 3.683m
Level: Above - Primary bedroom 3.658m X 4.369m
Level: Above - Laundry 2.743m X 2.642m
Level: Main - Kitchen 3.835m X 3.658m
Level: Main - Dining room 3.607m X 5.131m
Level: Main - Pantry 3.607m X 2.388m
Level: Main - Wok kitchen 2.261m X 2.388m
Level: Main - Family room 4.013m X 7.315m
Level: Main - Living room 4.039m X 5.563m
Level: Main
- Listing type identifier Idx

$-18,613
/ Month

