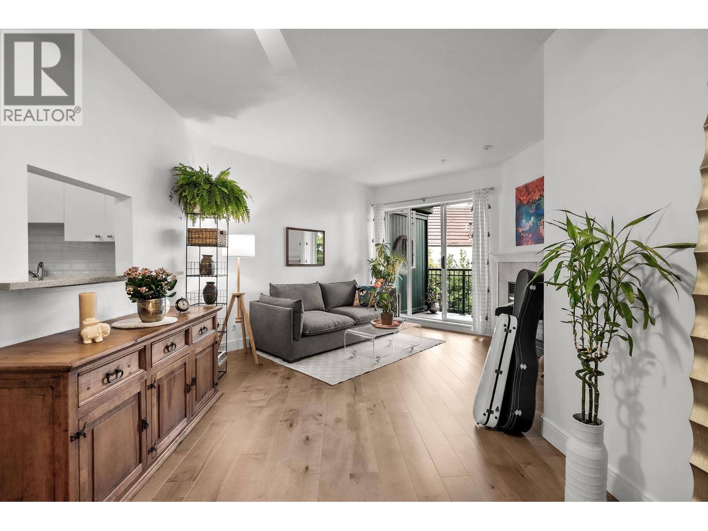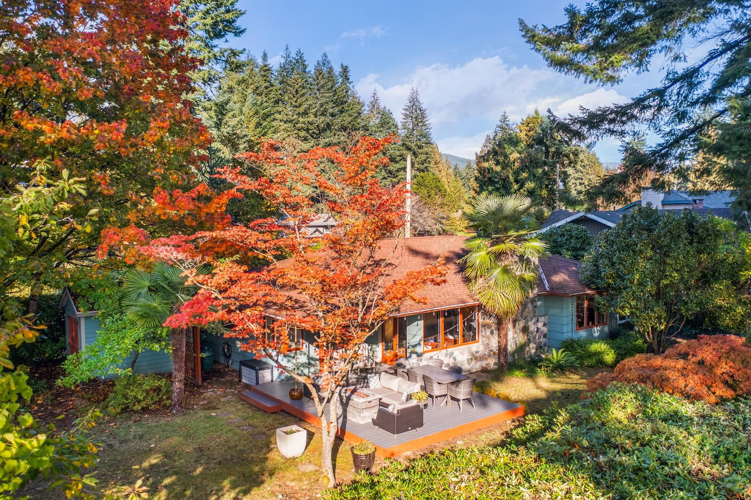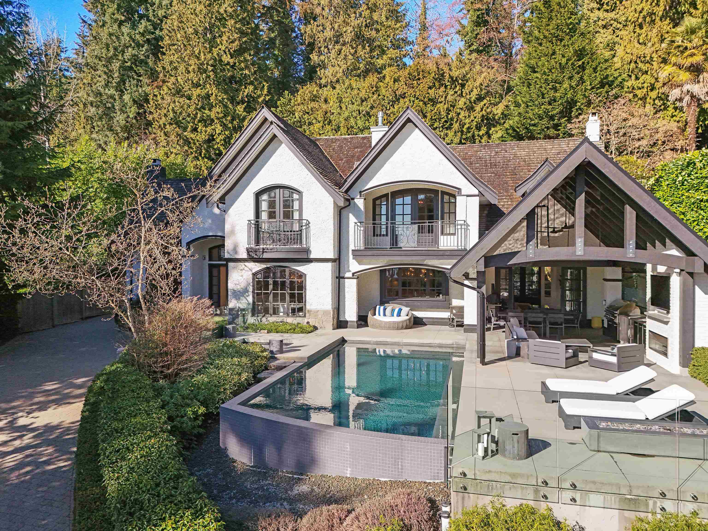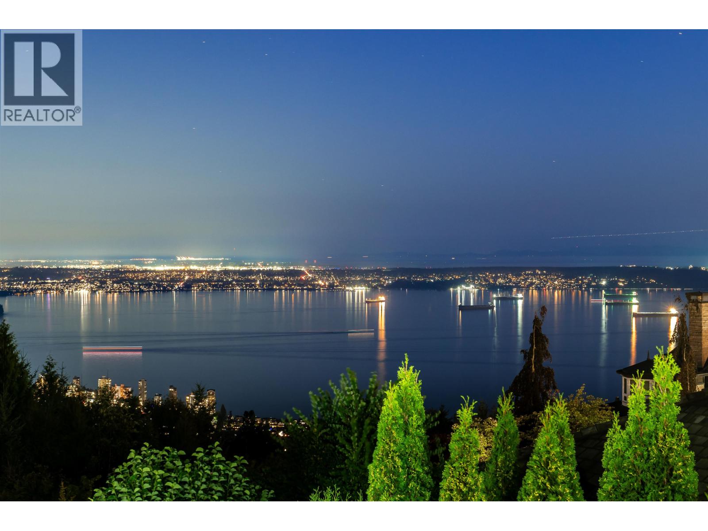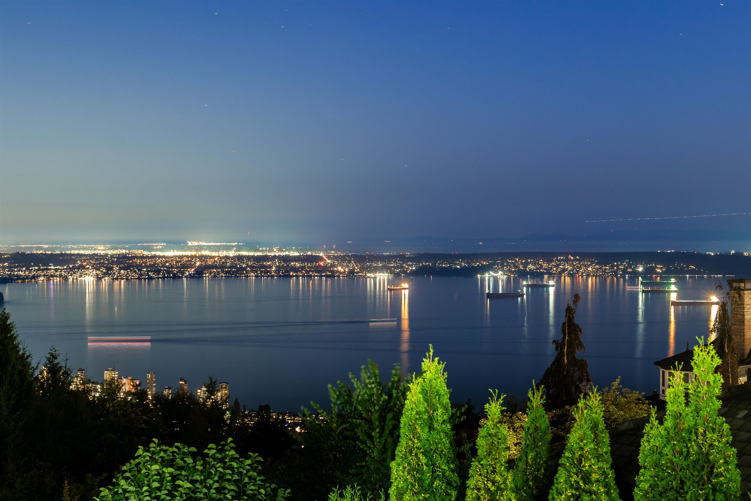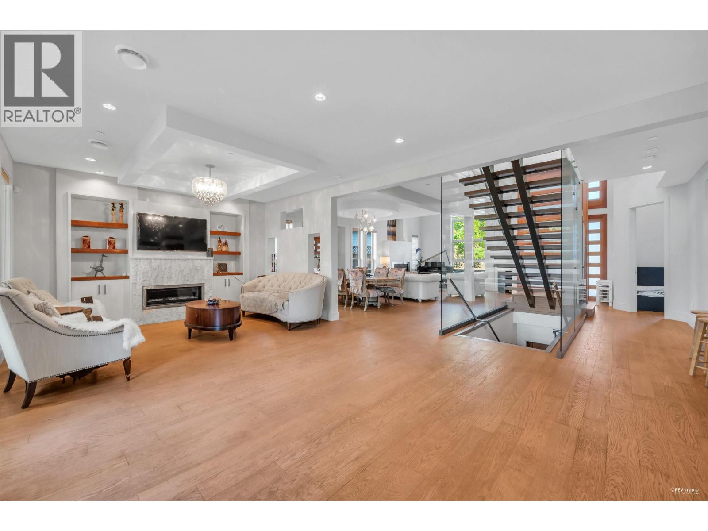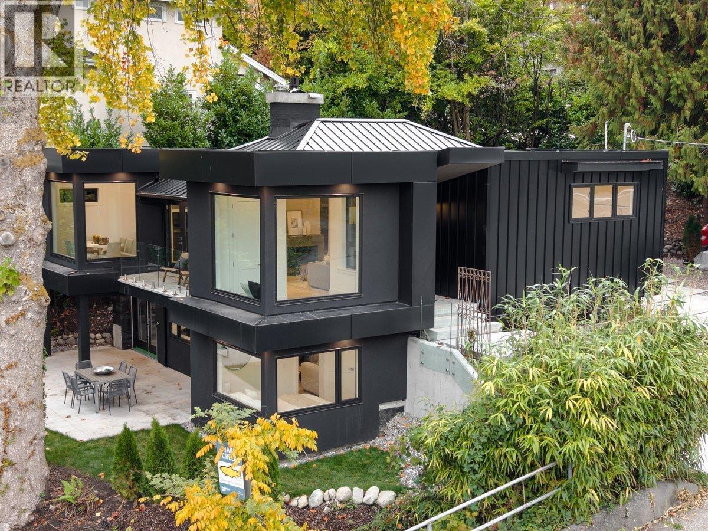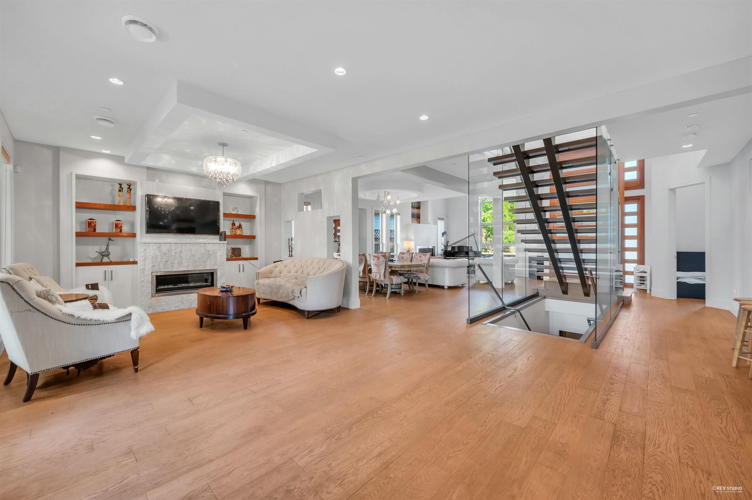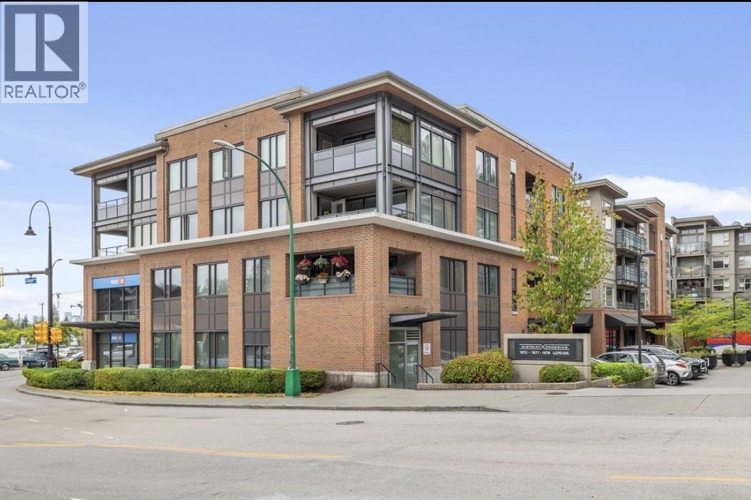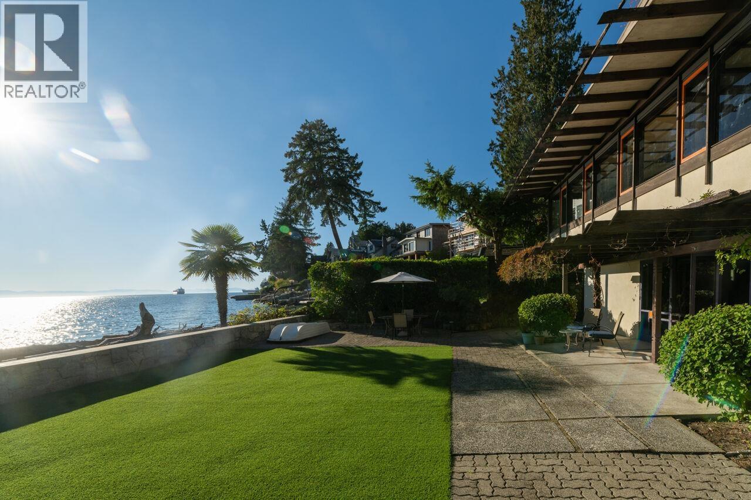Select your Favourite features
- Houseful
- BC
- West Vancouver
- Dundarave
- 2508 Nelson Avenue
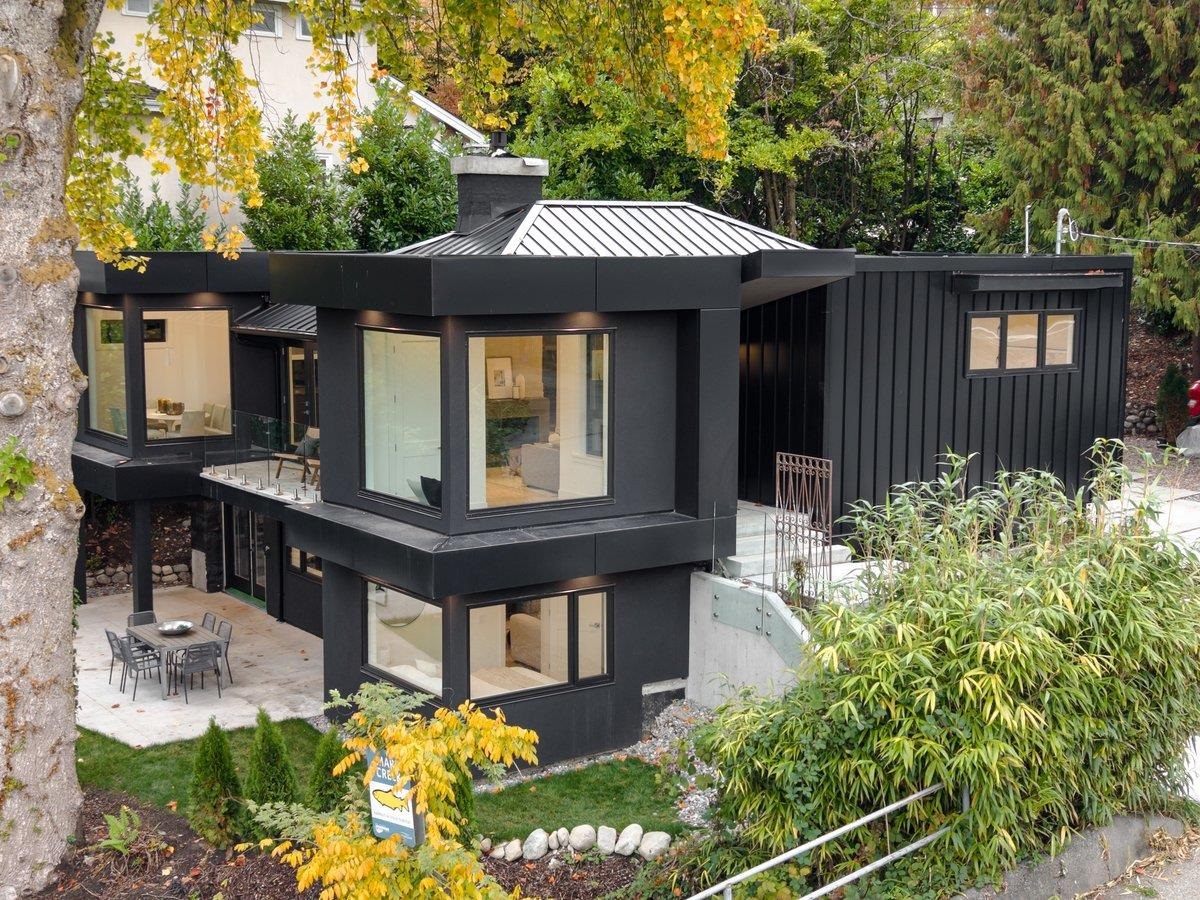
2508 Nelson Avenue
For Sale
New 19 hours
$4,195,000
3 beds
3 baths
2,880 Sqft
2508 Nelson Avenue
For Sale
New 19 hours
$4,195,000
3 beds
3 baths
2,880 Sqft
Highlights
Description
- Home value ($/Sqft)$1,457/Sqft
- Time on Houseful
- Property typeResidential
- Neighbourhood
- CommunityShopping Nearby
- Median school Score
- Year built1943
- Mortgage payment
Stunning 2880 square foot 3 bedroom home on a large, flat, park-like lot. Brand new with partial water view, this architectural home is minutes to Dundarave Village, beach and sea walk where many neighbours walk on flat streets with their children and dogs saying hello as they pass by. The best schools on the North Shore catchment are also minutes away. Perfect for a young executive family, down sizer or anyone wanting an incredible lifestyle in a quiet and spacious park-like setting.
MLS®#R3061590 updated 2 hours ago.
Houseful checked MLS® for data 2 hours ago.
Home overview
Amenities / Utilities
- Heat source Baseboard, natural gas, wood
- Sewer/ septic Public sewer, sanitary sewer, storm sewer
Exterior
- Construction materials
- Foundation
- Roof
- Fencing Fenced
- Parking desc
Interior
- # full baths 2
- # half baths 1
- # total bathrooms 3.0
- # of above grade bedrooms
- Appliances Washer/dryer, dishwasher, refrigerator, stove, microwave, wine cooler
Location
- Community Shopping nearby
- Area Bc
- View Yes
- Water source Public
- Zoning description Rs4
Lot/ Land Details
- Lot dimensions 8580.0
Overview
- Lot size (acres) 0.2
- Basement information Finished
- Building size 2880.0
- Mls® # R3061590
- Property sub type Single family residence
- Status Active
- Tax year 2024
Rooms Information
metric
- Bedroom 3.658m X 2.565m
- Storage 1.956m X 2.134m
- Bedroom 4.699m X 2.87m
- Flex room 6.401m X 1.829m
- Recreation room 7.62m X 3.48m
- Laundry 2.743m X 2.438m
- Storage 6.706m X 2.261m
- Primary bedroom 4.877m X 4.267m
Level: Main - Living room 2.134m X 4.089m
Level: Main - Family room 5.791m X 2.565m
Level: Main - Foyer 3.658m X 2.743m
Level: Main - Dining room 3.353m X 2.743m
Level: Main - Mud room 2.438m X 2.134m
Level: Main - Kitchen 6.401m X 2.565m
Level: Main
SOA_HOUSEKEEPING_ATTRS
- Listing type identifier Idx

Lock your rate with RBC pre-approval
Mortgage rate is for illustrative purposes only. Please check RBC.com/mortgages for the current mortgage rates
$-11,187
/ Month25 Years fixed, 20% down payment, % interest
$
$
$
%
$
%

Schedule a viewing
No obligation or purchase necessary, cancel at any time
Nearby Homes
Real estate & homes for sale nearby

