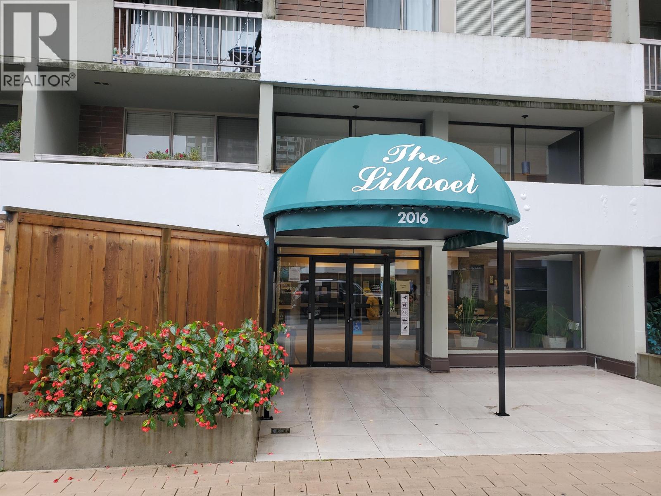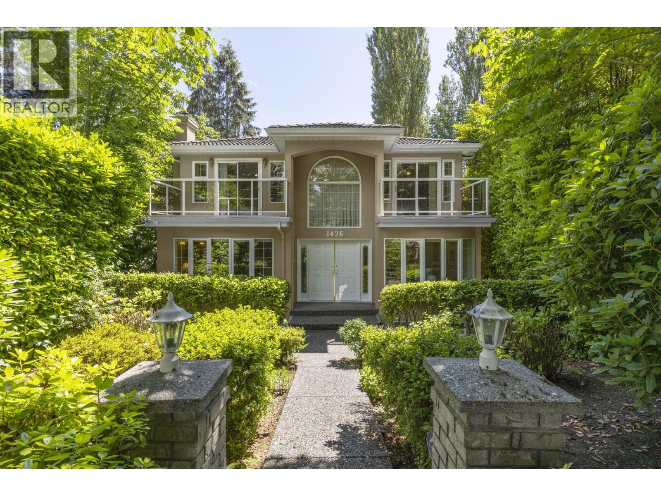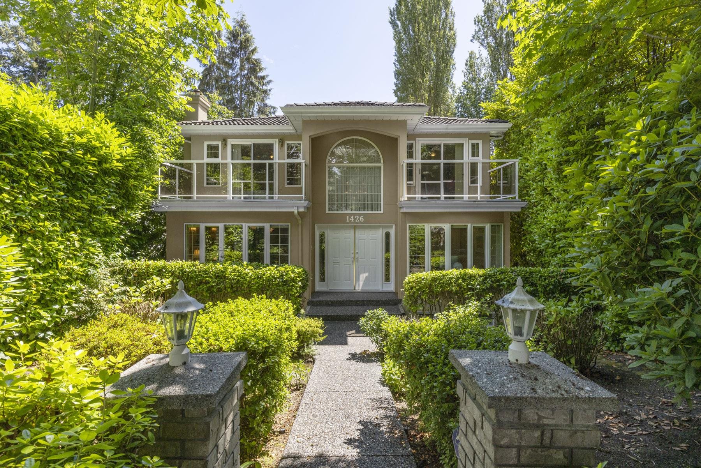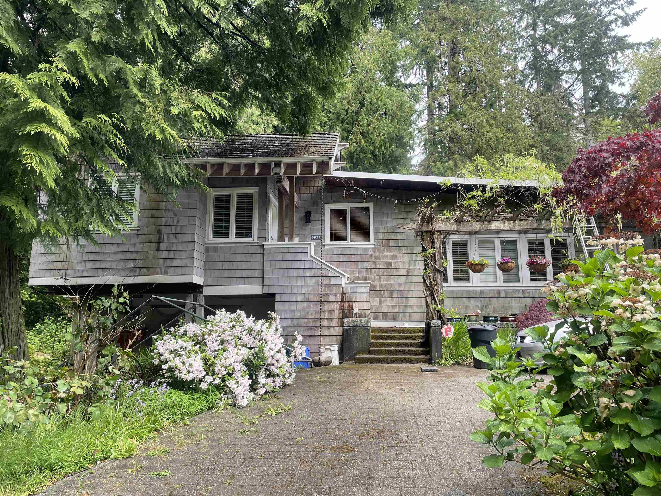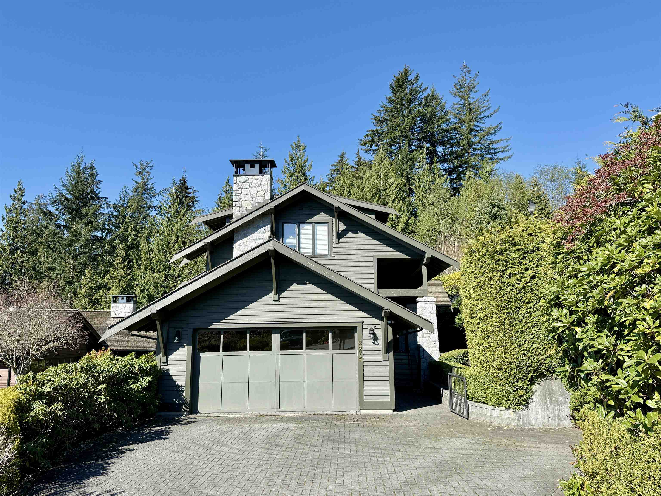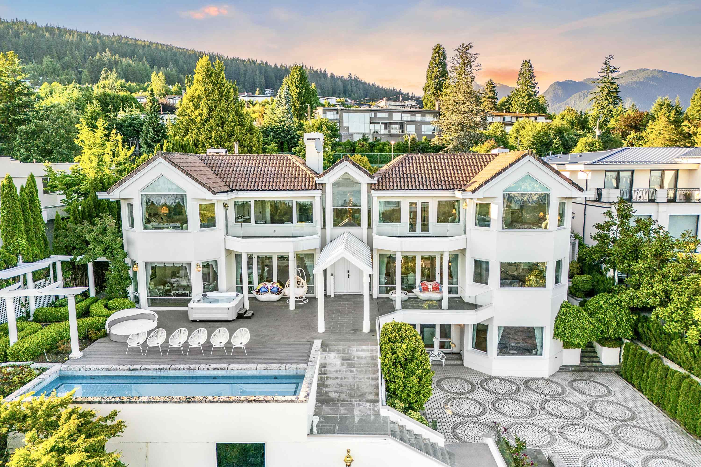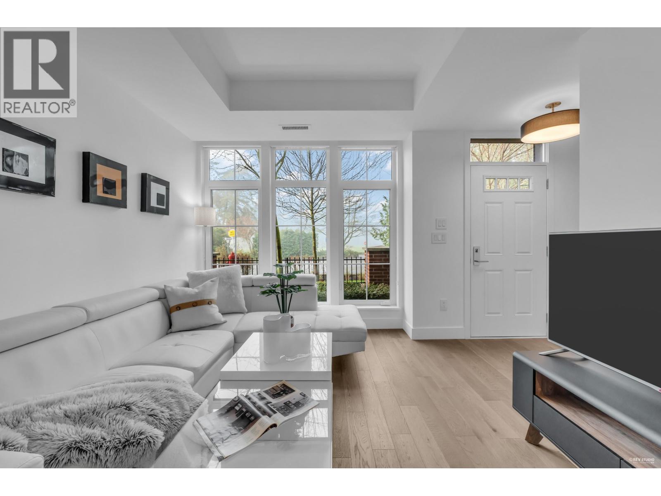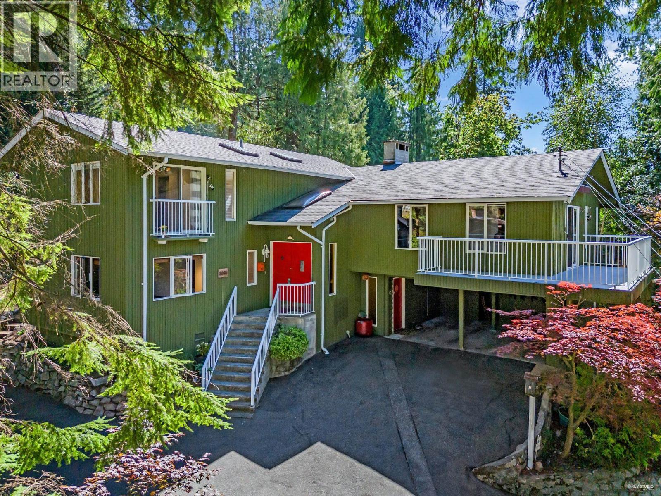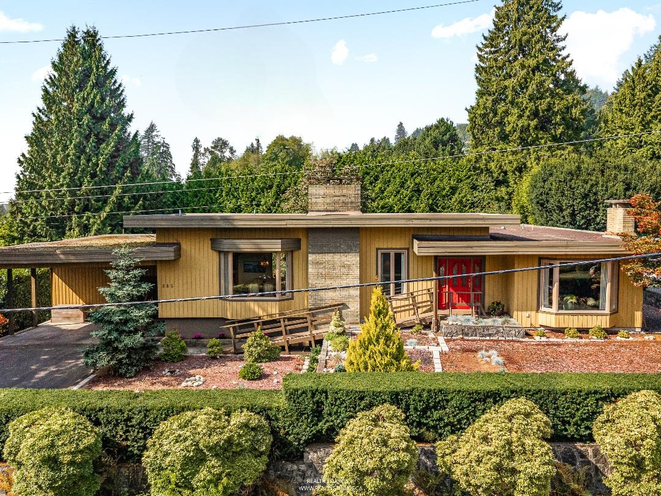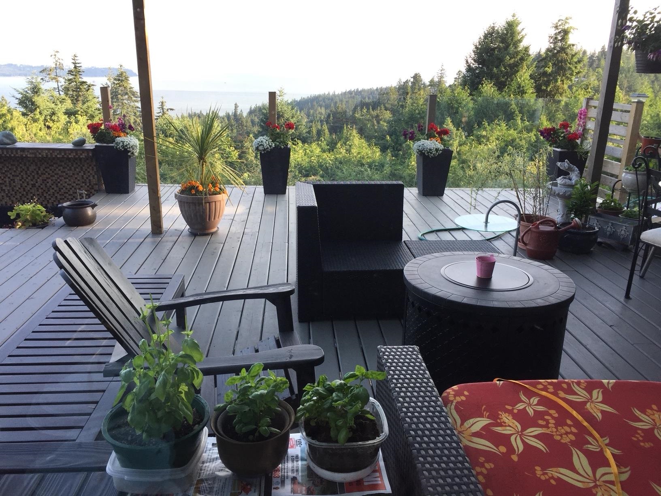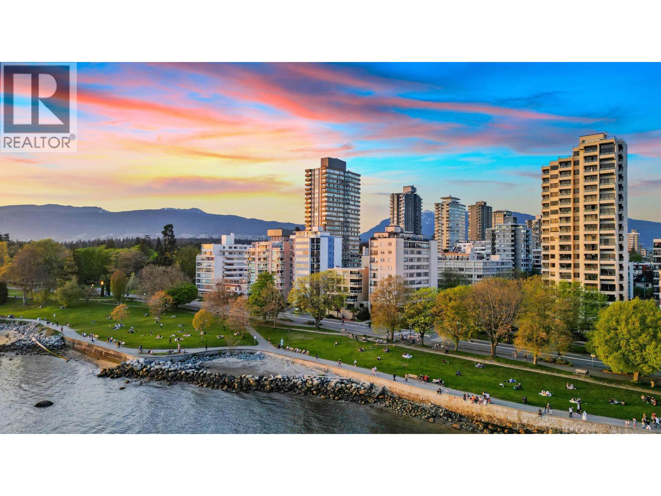Select your Favourite features
- Houseful
- BC
- West Vancouver
- Dundarave
- 2540 Mathers Avenue
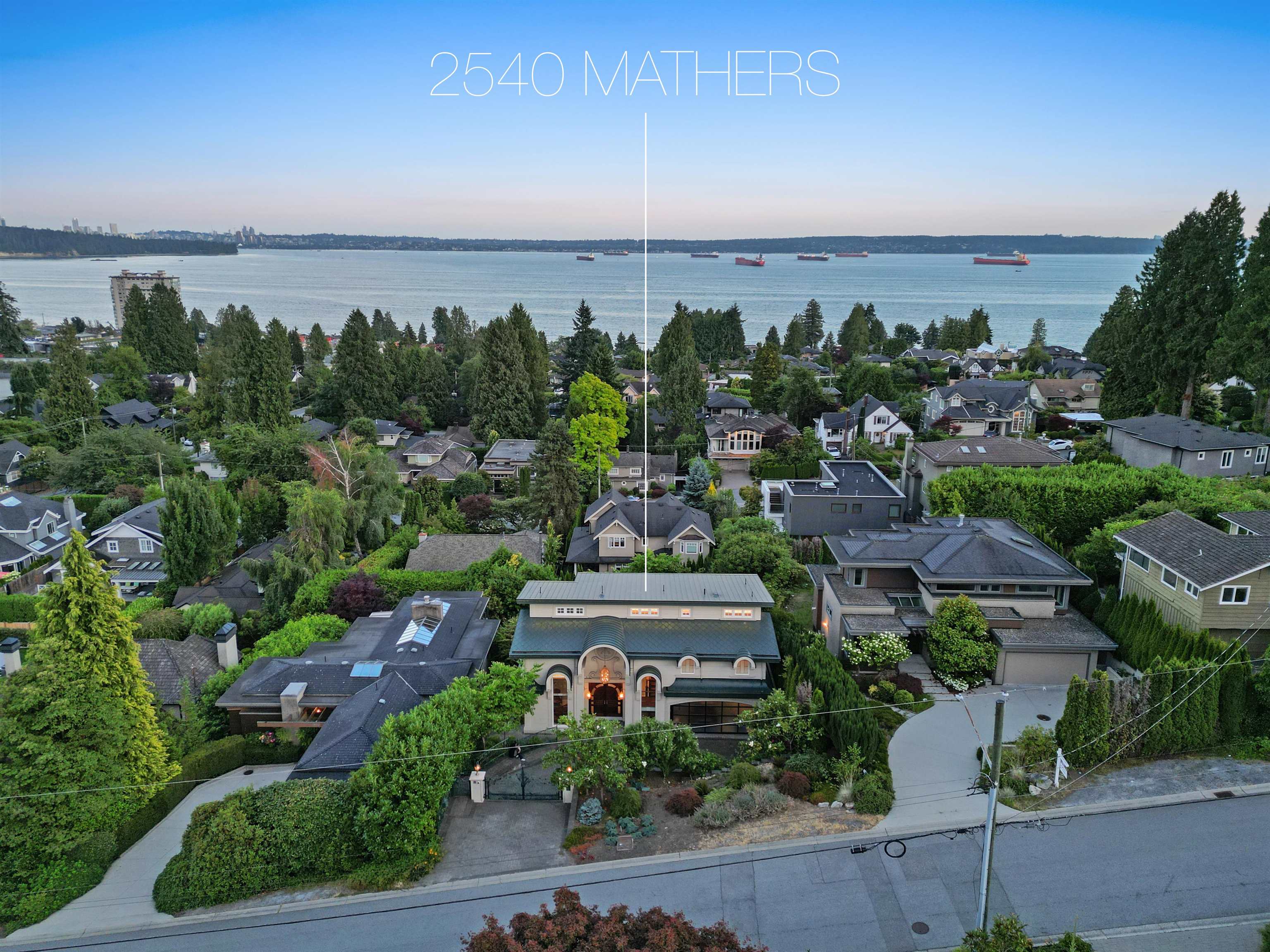
2540 Mathers Avenue
For Sale
99 Days
$6,888,000
5 beds
6 baths
4,645 Sqft
2540 Mathers Avenue
For Sale
99 Days
$6,888,000
5 beds
6 baths
4,645 Sqft
Highlights
Description
- Home value ($/Sqft)$1,483/Sqft
- Time on Houseful
- Property typeResidential
- Neighbourhood
- CommunityShopping Nearby
- Median school Score
- Year built2020
- Mortgage payment
This Ultra Luxurious 3 lvl 4645 sqft West Vancouver Parisienne Masterpiece with Beautiful South facing Ocean Views was Built in Dec 2020 on a Lg private 8448 sqft Garden Oasis perched on the high quiet side of Mathers Ave. SHOW HOME NEW condition featuring 5 bedrooms (all ensuited) 6 bathrooms, 2 Laundries, 2 kitchens, 2 Fireplaces, office & Media rm. Exemplary details throughout. Magnificent millwork, wainscoting, imported bespoke light fixtures & chandeliers with 24K gold leafing, Versace designer floors, triple glaze windows. Custom EUROHOUSE ITALIAN kitchen by CUCINE LUBE & MIELE appliances. Hardwd & Tile Inflr Radiant heating, Marble Countertops, Back up Generator, A/C, remote blinds, EV Charging. 1000 sqft of Ocean view terraces. Prime Dundarave location. Open House Sunday Oct 26 2-4
MLS®#R3030982 updated 1 week ago.
Houseful checked MLS® for data 1 week ago.
Home overview
Amenities / Utilities
- Heat source Radiant
- Sewer/ septic Public sewer, sanitary sewer, storm sewer
Exterior
- Construction materials
- Foundation
- Roof
- # parking spaces 4
- Parking desc
Interior
- # full baths 5
- # half baths 1
- # total bathrooms 6.0
- # of above grade bedrooms
- Appliances Washer/dryer, dishwasher, refrigerator, stove
Location
- Community Shopping nearby
- Area Bc
- Subdivision
- View Yes
- Water source Public
- Zoning description Rs4
- Directions 5599a1831eb2bee9d672bf1becdc025b
Lot/ Land Details
- Lot dimensions 8448.0
Overview
- Lot size (acres) 0.19
- Basement information Finished
- Building size 4645.0
- Mls® # R3030982
- Property sub type Single family residence
- Status Active
- Virtual tour
- Tax year 2024
Rooms Information
metric
- Bedroom 4.953m X 5.258m
- Kitchen 2.515m X 6.02m
- Living room 4.851m X 5.537m
- Media room 3.327m X 5.436m
- Bedroom 3.023m X 4.013m
- Primary bedroom 5.131m X 5.664m
Level: Above - Laundry 1.473m X 1.905m
Level: Above - Bedroom 3.632m X 4.191m
Level: Above - Bedroom 3.632m X 4.166m
Level: Above - Walk-in closet 1.575m X 2.362m
Level: Above - Walk-in closet 1.473m X 1.549m
Level: Above - Other 1.422m X 3.099m
Level: Above - Family room 4.115m X 5.08m
Level: Main - Kitchen 3.835m X 5.08m
Level: Main - Dining room 3.048m X 4.572m
Level: Main - Living room 4.572m X 6.121m
Level: Main - Foyer 2.921m X 3.734m
Level: Main - Office 3.099m X 3.378m
Level: Main
SOA_HOUSEKEEPING_ATTRS
- Listing type identifier Idx

Lock your rate with RBC pre-approval
Mortgage rate is for illustrative purposes only. Please check RBC.com/mortgages for the current mortgage rates
$-18,368
/ Month25 Years fixed, 20% down payment, % interest
$
$
$
%
$
%

Schedule a viewing
No obligation or purchase necessary, cancel at any time
Nearby Homes
Real estate & homes for sale nearby

