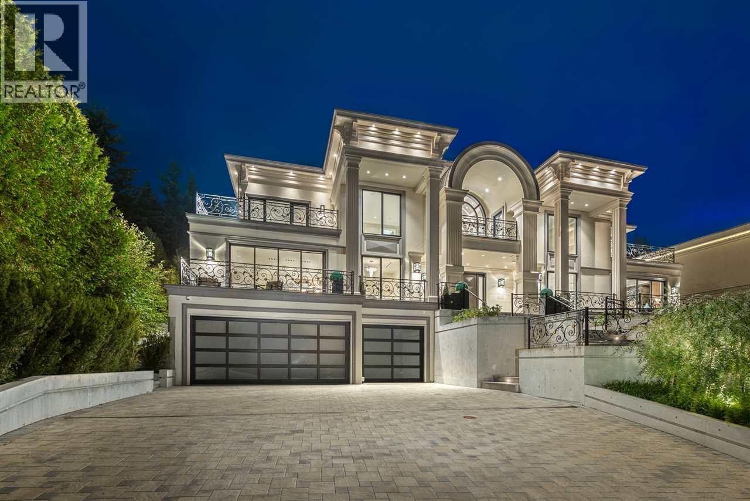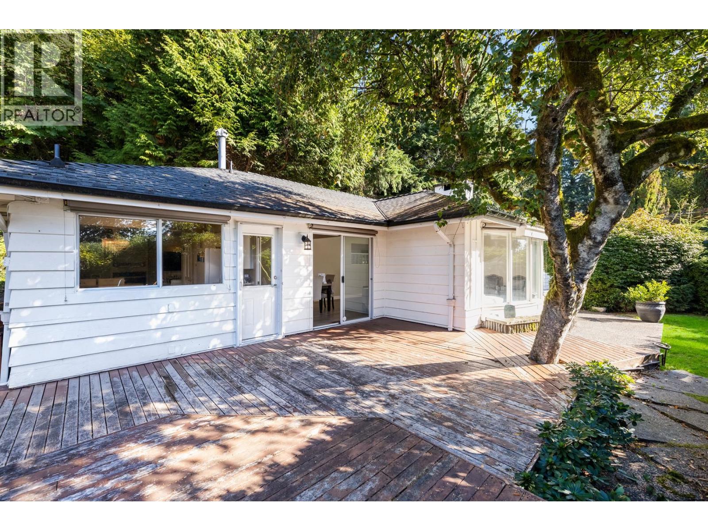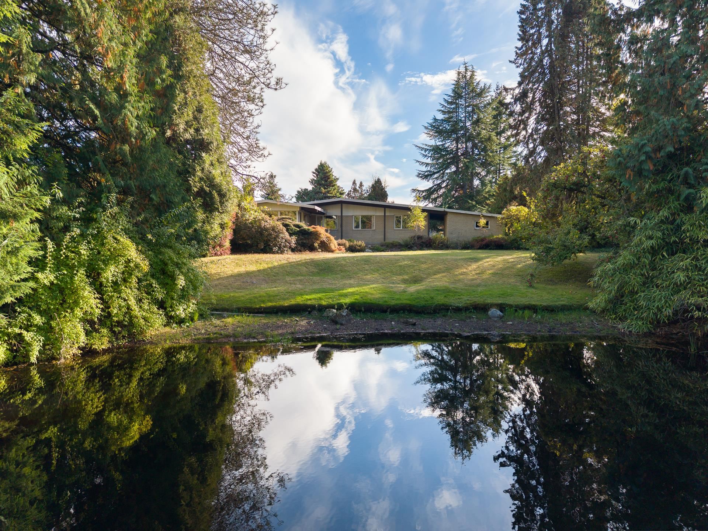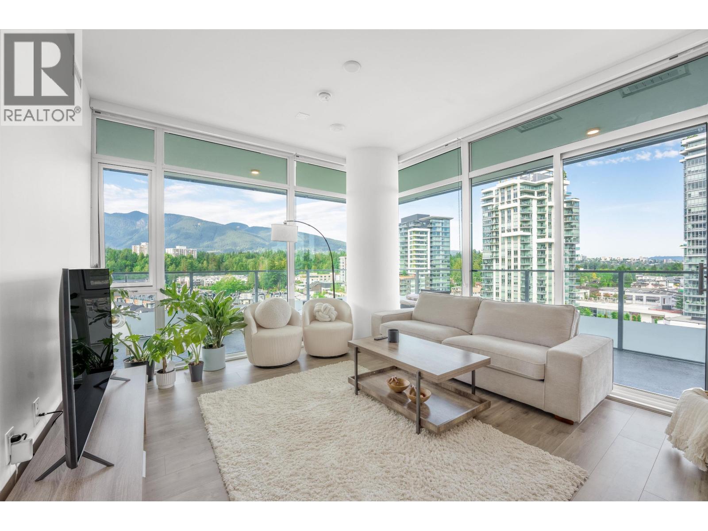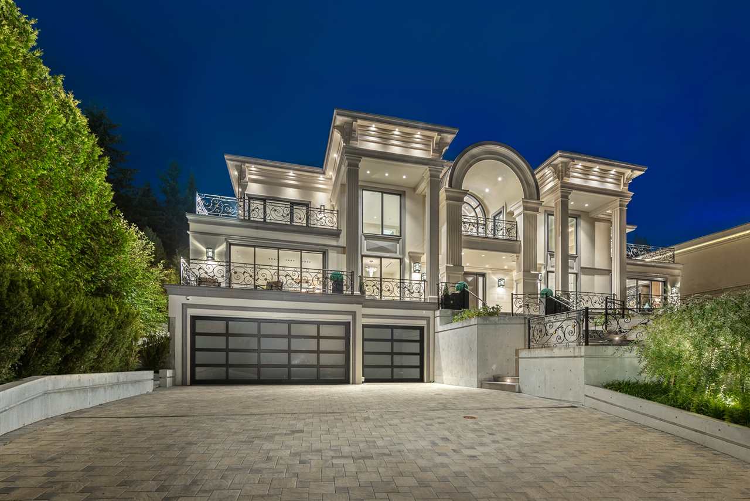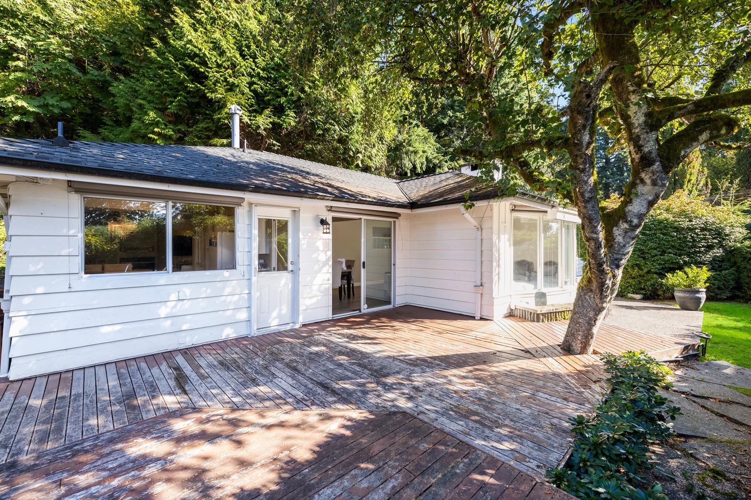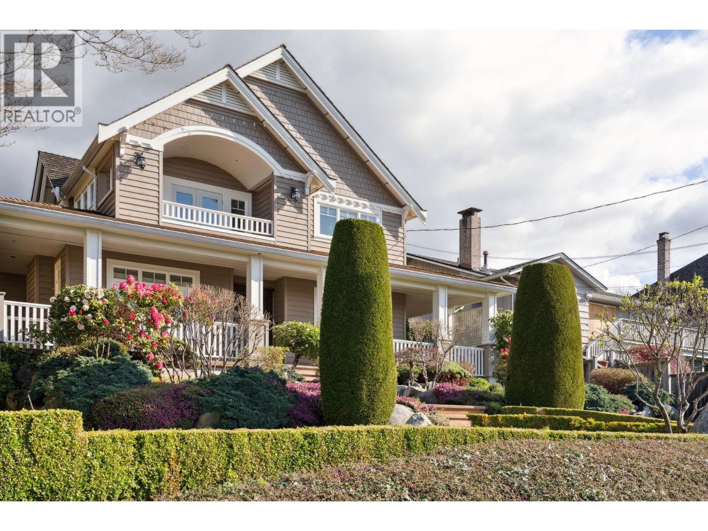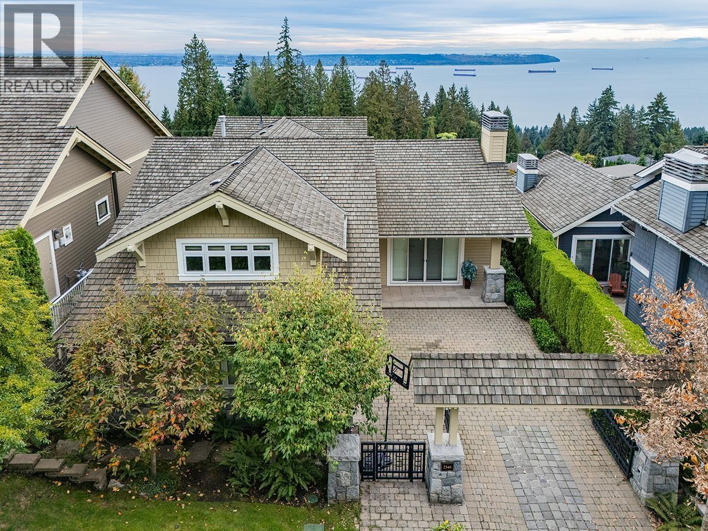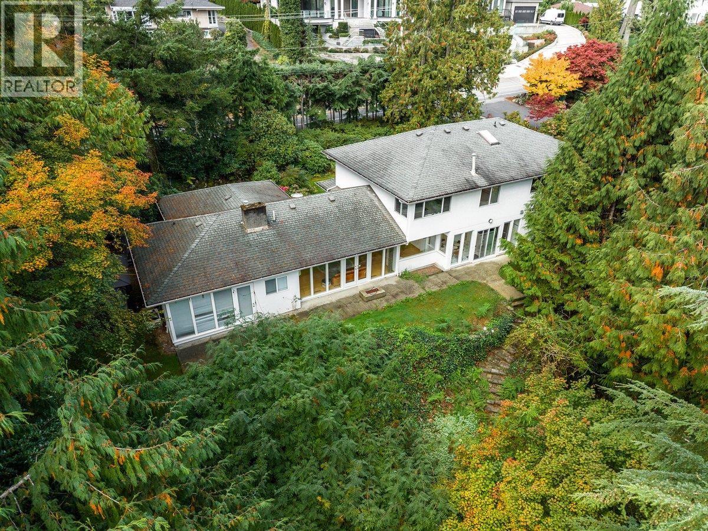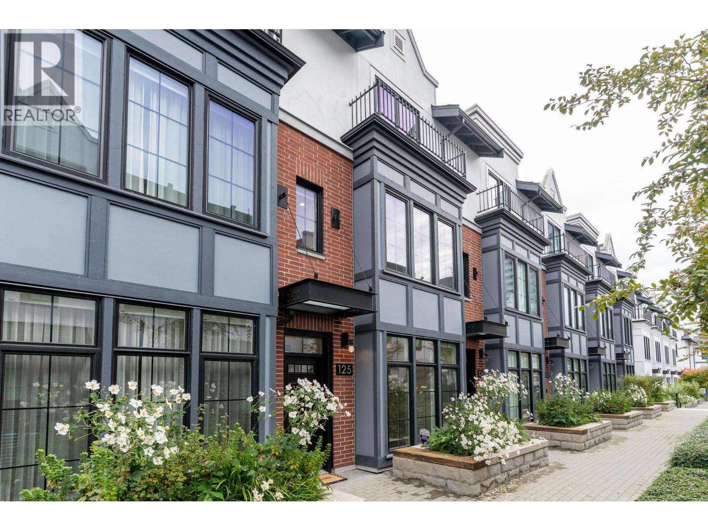Select your Favourite features
- Houseful
- BC
- West Vancouver
- Dundarave
- 2623 Lawson Avenue
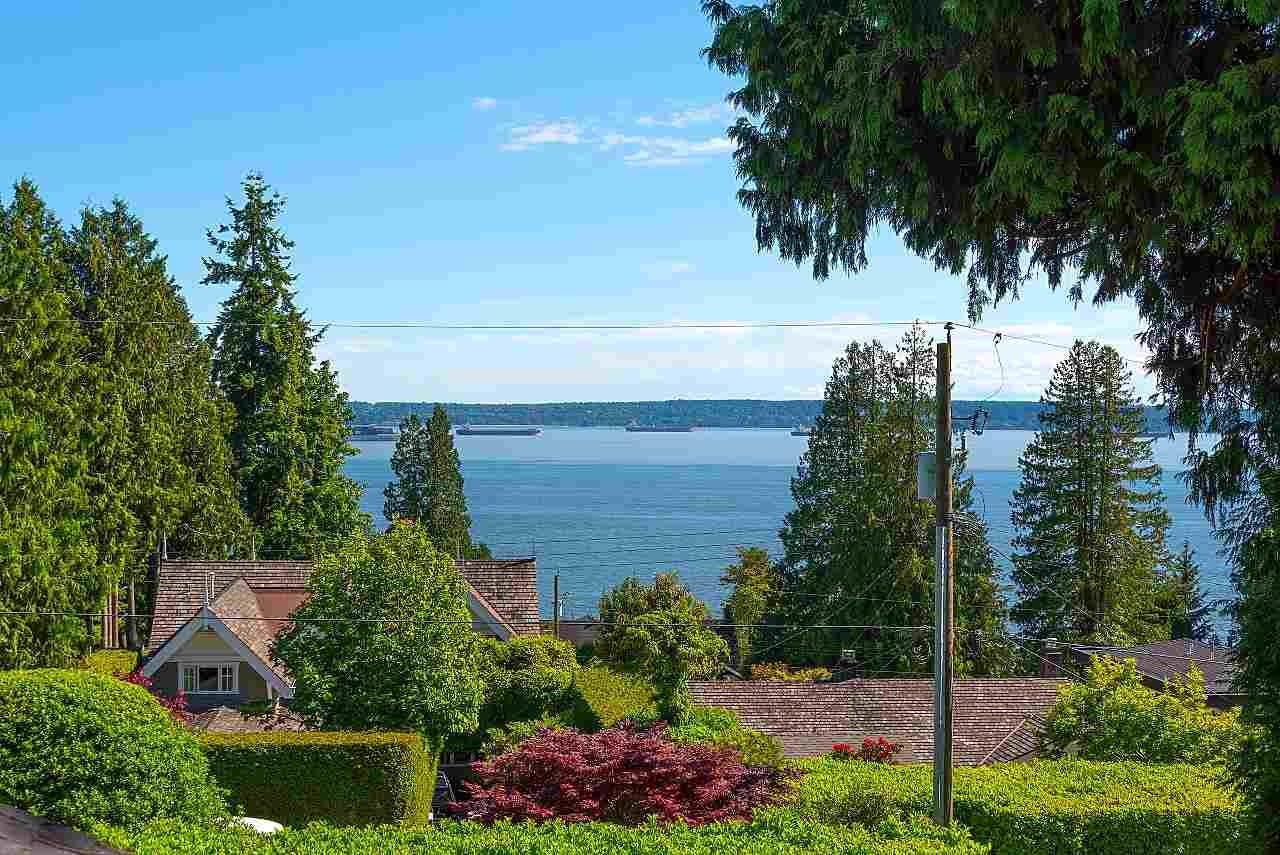
2623 Lawson Avenue
For Sale
New 3 hours
$5,198,000
4 beds
5 baths
4,377 Sqft
2623 Lawson Avenue
For Sale
New 3 hours
$5,198,000
4 beds
5 baths
4,377 Sqft
Highlights
Description
- Home value ($/Sqft)$1,188/Sqft
- Time on Houseful
- Property typeResidential
- Neighbourhood
- CommunityShopping Nearby
- Median school Score
- Year built2009
- Mortgage payment
Nestled on a beautifully landscaped 7,800sqft lot in the heart of Dundarave, this 4 bed/5 bath custom built home combines timeless charm w/ modern comfort. Main lvl features a bright, open concept design w/ a gourmet kitchen, formal living & dining areas, a custom bar & a warm family room that opens onto a covered veranda w/ an outdoor fireplace perfect for year round enjoyment. High quality finishes include hardwood floors, granite counters, detailed millwork, premium appliances & custom storage in the laundry room. Upstairs offers 3 spacious beds including a primary suite w/ a luxurious ensuite, walk-in closet & a balcony showcasing stunning ocean views. Lower lvl includes a large recreation area & potential 1 bed garden suite w/ its own patio & separate entry. O H Thurs 10-12pm.
MLS®#R3060783 updated 2 hours ago.
Houseful checked MLS® for data 2 hours ago.
Home overview
Amenities / Utilities
- Heat source Baseboard, electric, radiant
- Sewer/ septic Sanitary sewer, storm sewer
Exterior
- Construction materials
- Foundation
- Roof
- Fencing Fenced
- # parking spaces 4
- Parking desc
Interior
- # full baths 4
- # half baths 1
- # total bathrooms 5.0
- # of above grade bedrooms
- Appliances Washer/dryer, dishwasher, refrigerator, stove
Location
- Community Shopping nearby
- Area Bc
- View Yes
- Water source Public
- Zoning description Rs4
- Directions 5734688eac75a6c7224ae41a9419e7f8
Lot/ Land Details
- Lot dimensions 7808.0
Overview
- Lot size (acres) 0.18
- Basement information Finished
- Building size 4377.0
- Mls® # R3060783
- Property sub type Single family residence
- Status Active
- Tax year 2024
Rooms Information
metric
- Games room 5.74m X 5.766m
- Bedroom 3.937m X 4.369m
- Storage 2.743m X 3.2m
- Kitchen 3.835m X 3.937m
- Recreation room 4.242m X 6.629m
- Bedroom 3.962m X 3.962m
Level: Above - Primary bedroom 4.394m X 4.572m
Level: Above - Walk-in closet 2.134m X 3.962m
Level: Above - Bedroom 3.962m X 4.623m
Level: Above - Dining room 3.658m X 4.724m
Level: Main - Living room 4.267m X 6.096m
Level: Main - Foyer 2.134m X 2.134m
Level: Main - Family room 3.48m X 3.505m
Level: Main - Laundry 2.743m X 3.353m
Level: Main - Kitchen 3.505m X 4.572m
Level: Main
SOA_HOUSEKEEPING_ATTRS
- Listing type identifier Idx

Lock your rate with RBC pre-approval
Mortgage rate is for illustrative purposes only. Please check RBC.com/mortgages for the current mortgage rates
$-13,861
/ Month25 Years fixed, 20% down payment, % interest
$
$
$
%
$
%

Schedule a viewing
No obligation or purchase necessary, cancel at any time
Nearby Homes
Real estate & homes for sale nearby

