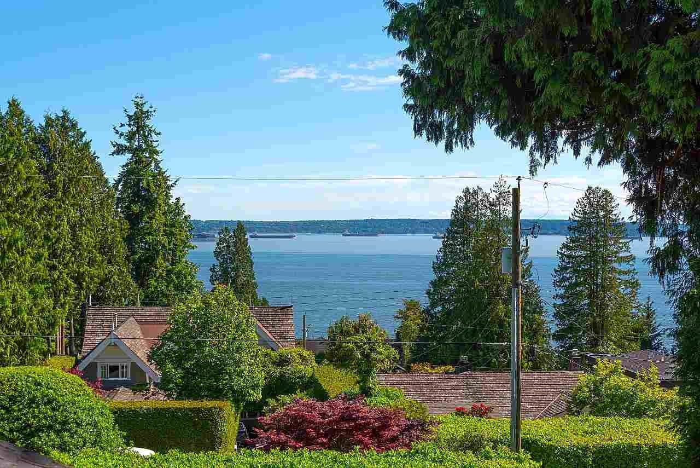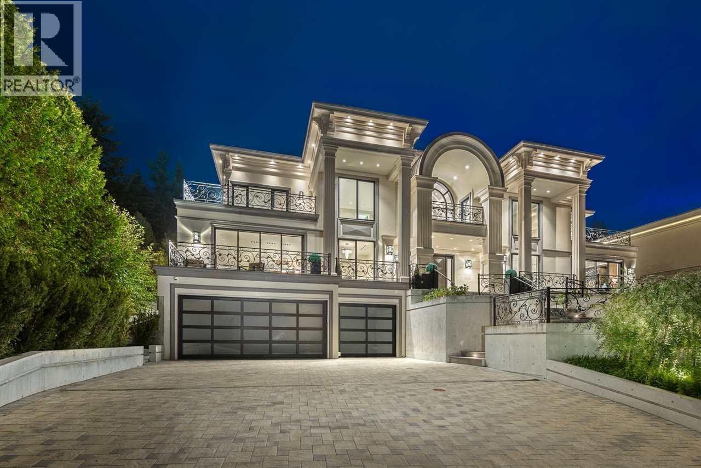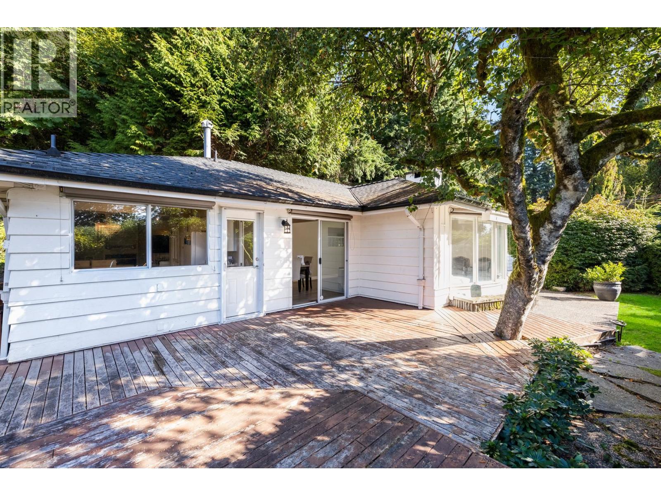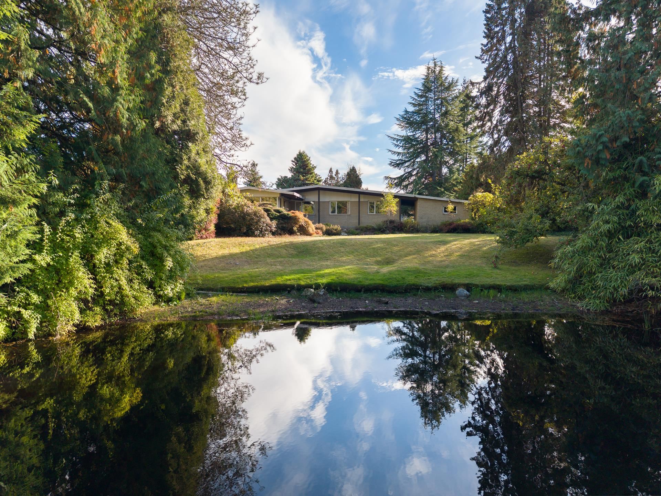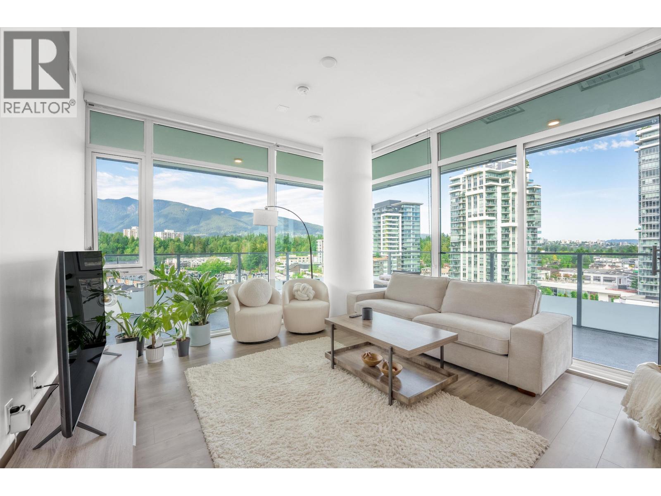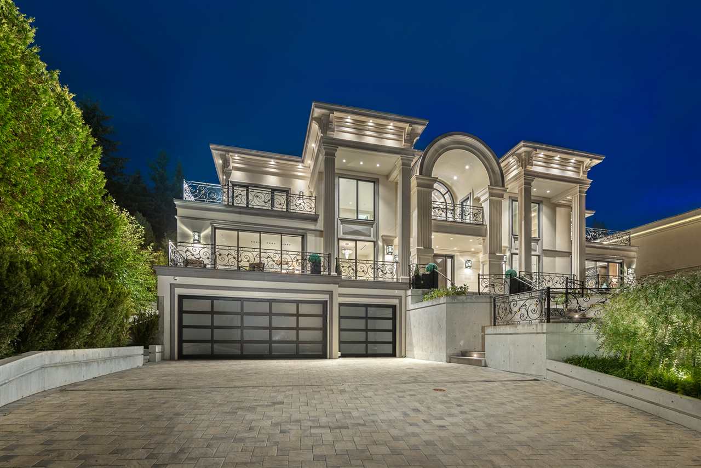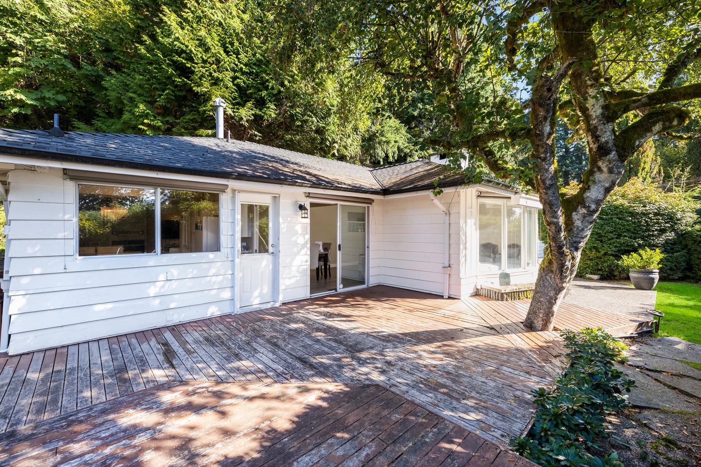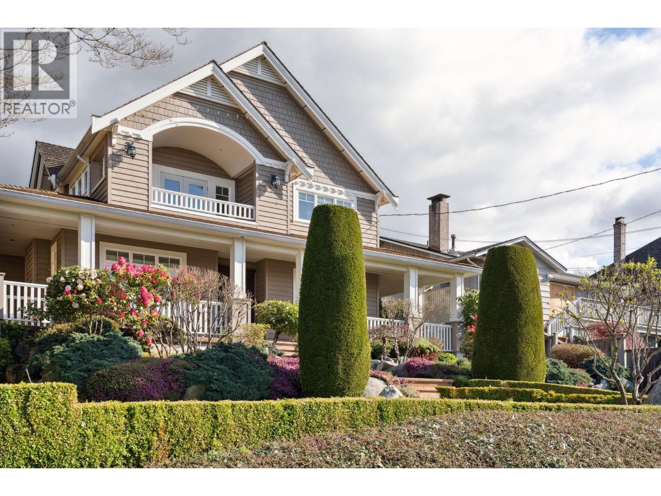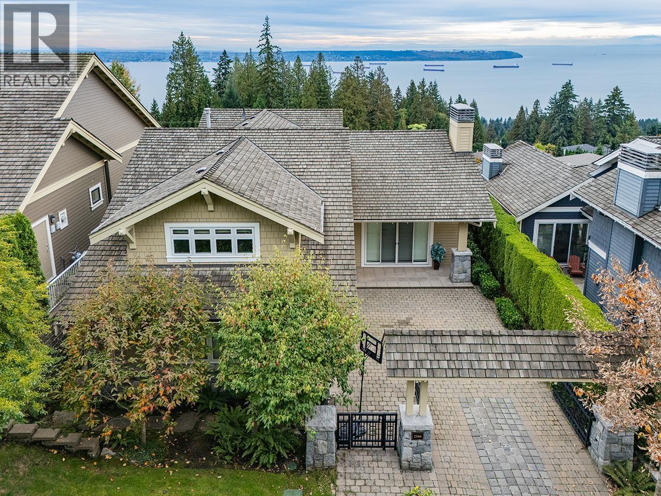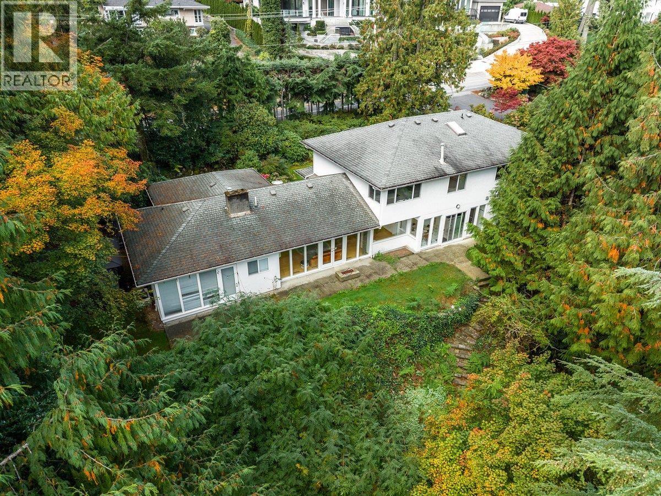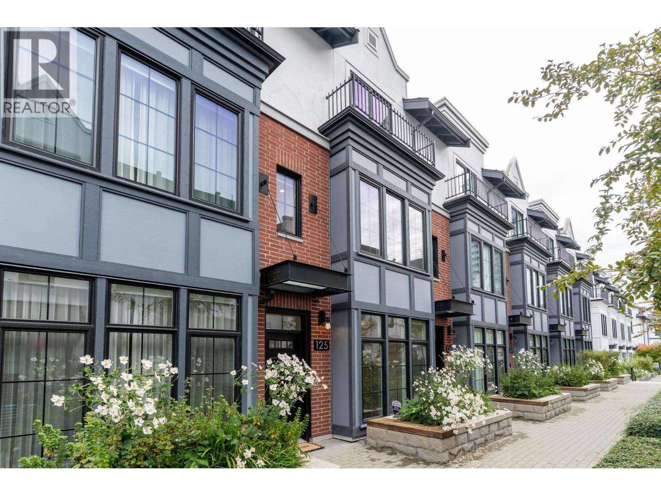- Houseful
- BC
- West Vancouver
- Dundarave
- 2635 Rosebery Avenue
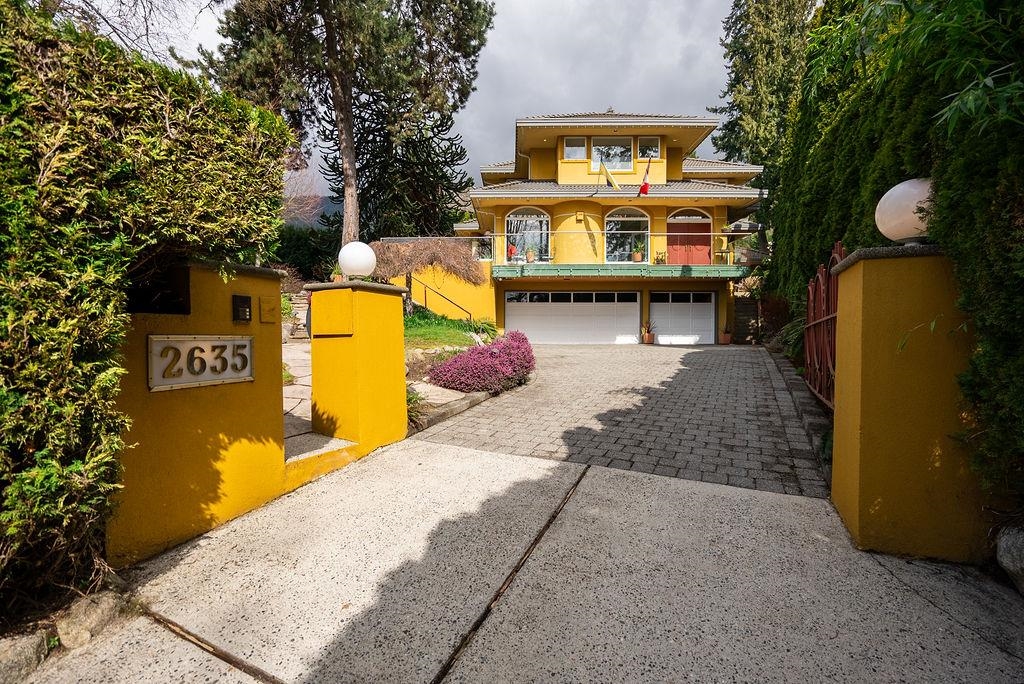
2635 Rosebery Avenue
For Sale
40 Days
$3,998,000
5 beds
5 baths
5,205 Sqft
2635 Rosebery Avenue
For Sale
40 Days
$3,998,000
5 beds
5 baths
5,205 Sqft
Highlights
Description
- Home value ($/Sqft)$768/Sqft
- Time on Houseful
- Property typeResidential
- Neighbourhood
- CommunityShopping Nearby
- Median school Score
- Year built1995
- Mortgage payment
Absolutely gorgeous estate inside and out - this is a stunning 5 bedroom custom built home nestled on a sprawling private landscaped lot in Upper Dundarave. This traditional home has a lovely view of the garden, SW view of the ocean, UBC, and Point Grey. French doors open to wrap around porch, patios, fire pit and outdoor dining. The main floor is perfect for entertaining, 10' ceilings open floorplan... a beautiful kitchen opening to another with a patio ,family room, formal dining and living room with a view. A legal suite, and the capability of a second suite lends itself to being enjoyed as a multi generational home (revenue). This home is close to everything, schools, shopping, skiing, ferries, hiking and just 15 minutes to downtown.
MLS®#R3046999 updated 1 month ago.
Houseful checked MLS® for data 1 month ago.
Home overview
Amenities / Utilities
- Heat source Forced air, natural gas
- Sewer/ septic Public sewer
Exterior
- Construction materials
- Foundation
- Roof
- Fencing Fenced
- # parking spaces 3
- Parking desc
Interior
- # full baths 4
- # half baths 1
- # total bathrooms 5.0
- # of above grade bedrooms
- Appliances Washer/dryer, dishwasher, disposal, refrigerator, stove
Location
- Community Shopping nearby
- Area Bc
- View Yes
- Water source Public
- Zoning description Rs3
- Directions 4306f8d072f7c30418a2e105f67aff30
Lot/ Land Details
- Lot dimensions 13003.0
Overview
- Lot size (acres) 0.3
- Basement information Full
- Building size 5205.0
- Mls® # R3046999
- Property sub type Single family residence
- Status Active
- Tax year 2024
Rooms Information
metric
- Recreation room 6.655m X 5.715m
- Storage 2.565m X 5.537m
- Storage 5.131m X 3.378m
- Nook 1.88m X 3.175m
- Utility 3.099m X 4.013m
- Sauna 1.321m X 1.829m
- Eating area 1.753m X 4.801m
Level: Above - Den 4.318m X 4.013m
Level: Above - Bedroom 3.429m X 3.531m
Level: Above - Walk-in closet 2.134m X 1.829m
Level: Above - Bedroom 4.343m X 3.226m
Level: Above - Bedroom 4.191m X 3.531m
Level: Above - Primary bedroom 4.699m X 5.029m
Level: Above - Living room 4.648m X 5.994m
Level: Main - Laundry 1.727m X 2.413m
Level: Main - Dining room 4.699m X 3.226m
Level: Main - Foyer 1.499m X 2.667m
Level: Main - Foyer 1.575m X 2.235m
Level: Main - Family room 5.461m X 4.851m
Level: Main - Bedroom 3.581m X 3.81m
Level: Main - Office 4.623m X 3.023m
Level: Main - Living room 3.988m X 3.607m
Level: Main - Eating area 2.87m X 2.464m
Level: Main - Kitchen 1.93m X 2.794m
Level: Main - Kitchen 3.734m X 4.75m
Level: Main
SOA_HOUSEKEEPING_ATTRS
- Listing type identifier Idx

Lock your rate with RBC pre-approval
Mortgage rate is for illustrative purposes only. Please check RBC.com/mortgages for the current mortgage rates
$-10,661
/ Month25 Years fixed, 20% down payment, % interest
$
$
$
%
$
%

Schedule a viewing
No obligation or purchase necessary, cancel at any time
Nearby Homes
Real estate & homes for sale nearby

