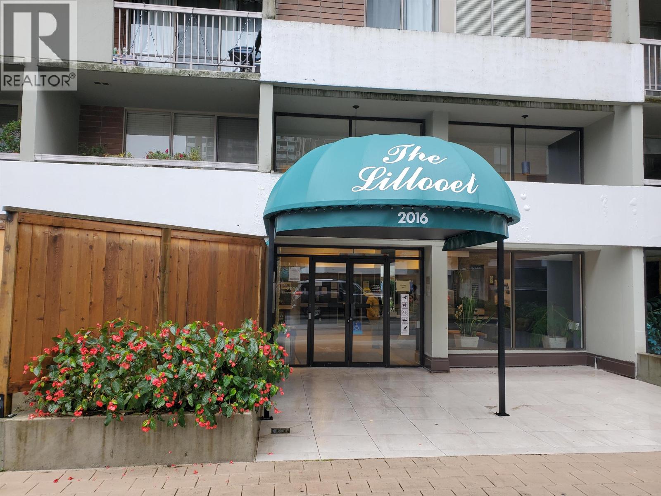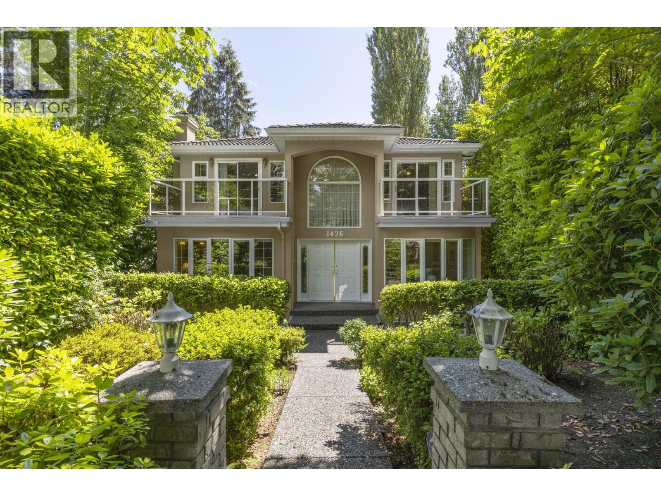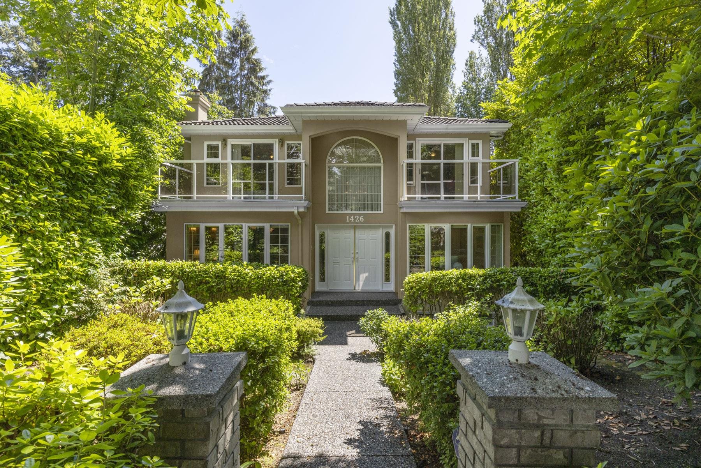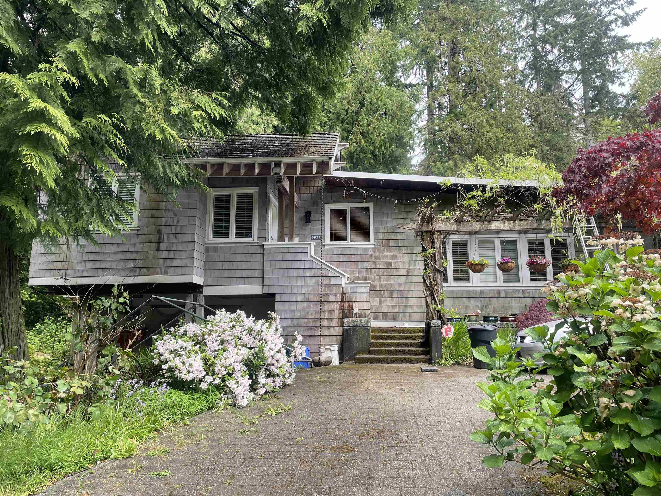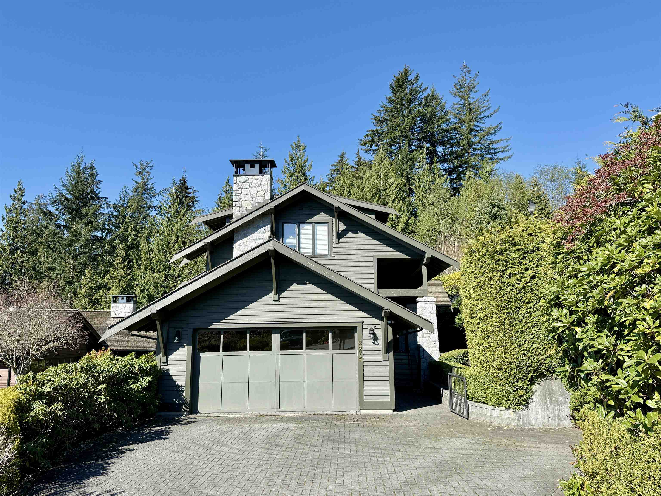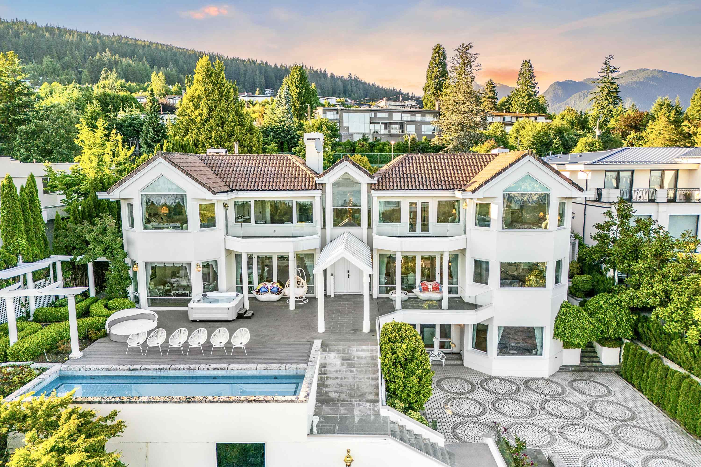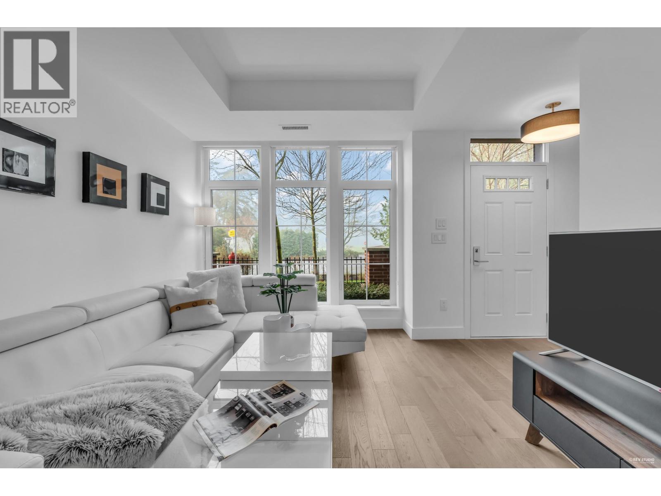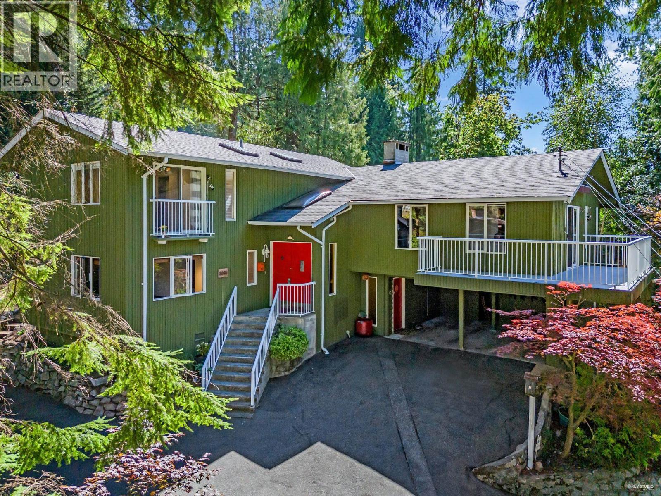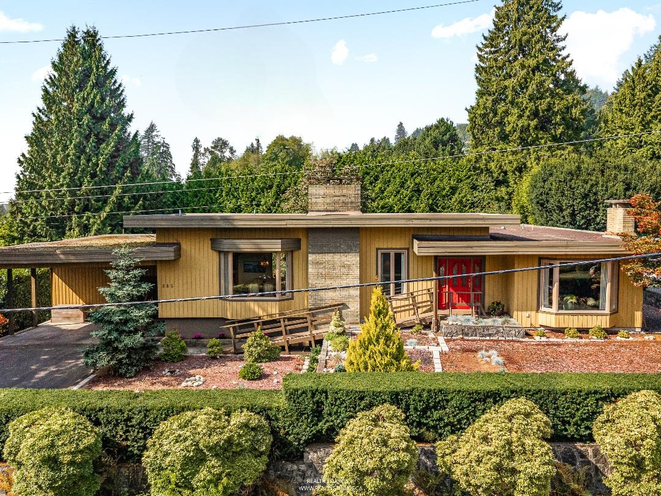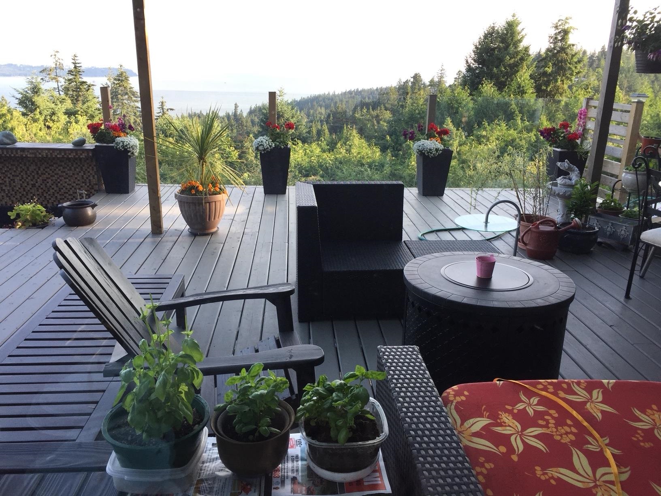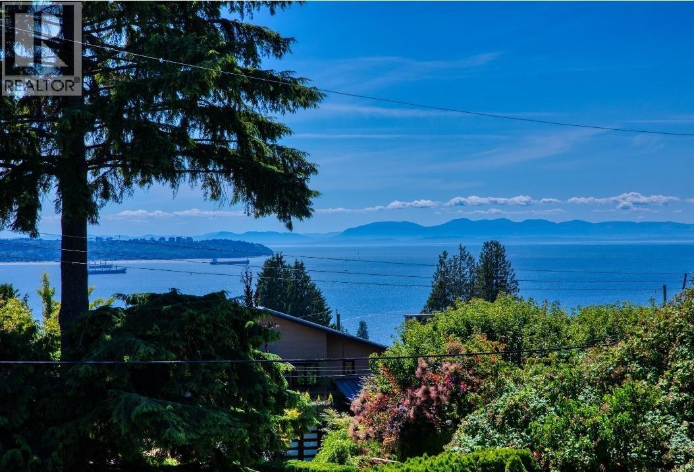- Houseful
- BC
- West Vancouver
- Dundarave
- 2643 Nelson Ave
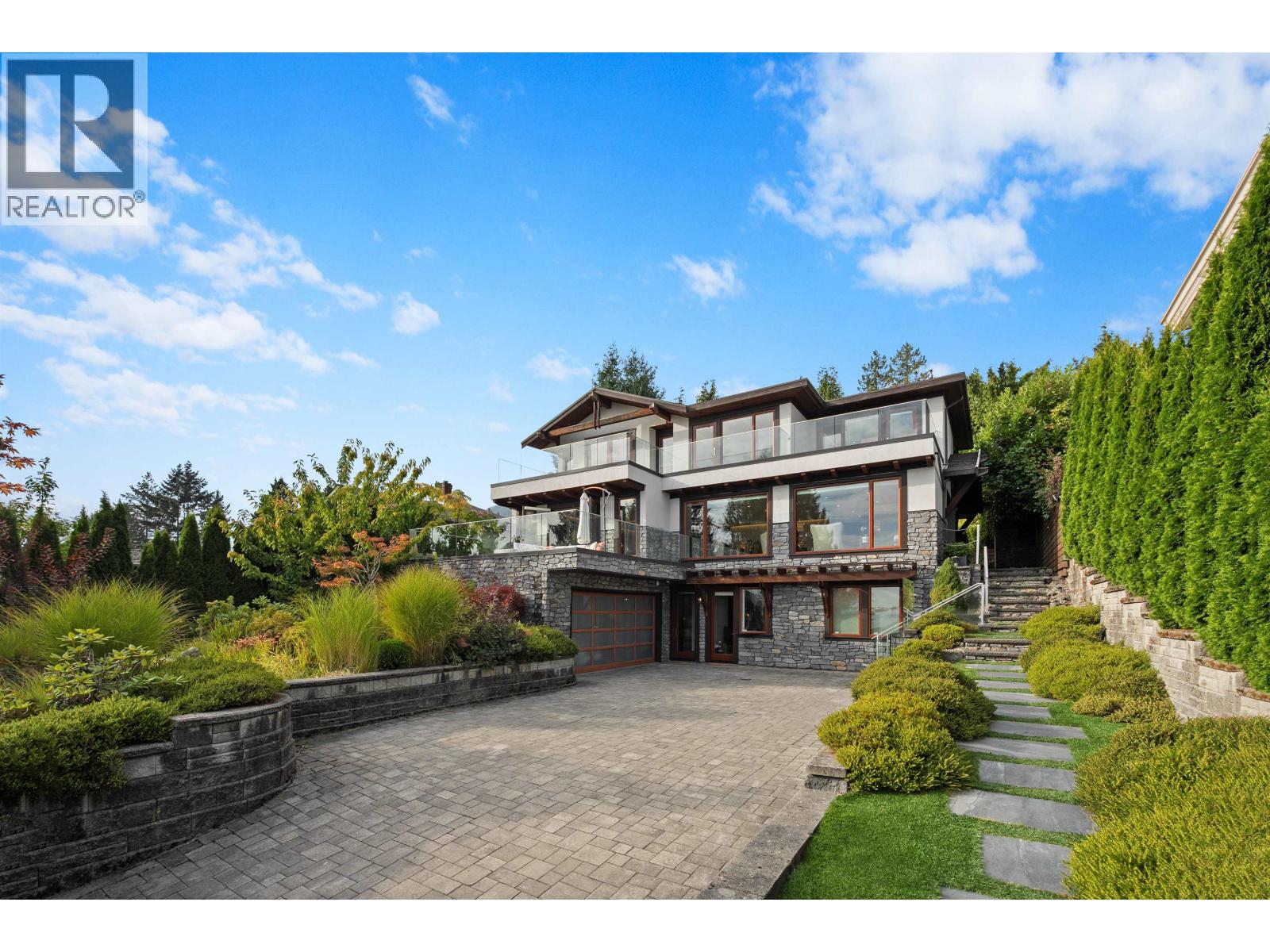
Highlights
Description
- Home value ($/Sqft)$1,189/Sqft
- Time on Houseful47 days
- Property typeSingle family
- Style2 level
- Neighbourhood
- Median school Score
- Year built2016
- Garage spaces2
- Mortgage payment
This 4,635 Sqf luxury residence sits on a 9,293 Sqf lot and captures breathtaking south-facing ocean views. Built in 2016, it offers 5 bedrooms, 6 bathrooms, an elevator, radiant heat, A/C, and refined finishes throughout. An open floor plan seamlessly connects spacious living and dining areas, with the living room opening to a view balcony and the kitchen extending to a covered patio and private backyard. The chef´s kitchen with Gaggenau appliances is complemented by a Wolf-equipped wok kitchen. The lower level includes a rec room, media room, and 2-bedroom legal suite. Detached guest accommodation with bedroom & bath (no kitchen) is perfect for visitors, a nanny, or office. Walking distance to Irwin Park Elementary, Dundarave Village & the beach. OPEN HOUSE SATURDAY OCT 25th FROM 2:00PM - 4:00PM (id:63267)
Home overview
- Cooling Air conditioned
- Heat type Radiant heat
- # garage spaces 2
- # parking spaces 5
- Has garage (y/n) Yes
- # full baths 6
- # total bathrooms 6.0
- # of above grade bedrooms 5
- Has fireplace (y/n) Yes
- View View
- Directions 2242808
- Lot dimensions 9283
- Lot size (acres) 0.2181156
- Building size 5044
- Listing # R3047894
- Property sub type Single family residence
- Status Active
- Listing source url Https://www.realtor.ca/real-estate/28866217/2643-nelson-avenue-west-vancouver
- Listing type identifier Idx

$-15,995
/ Month

