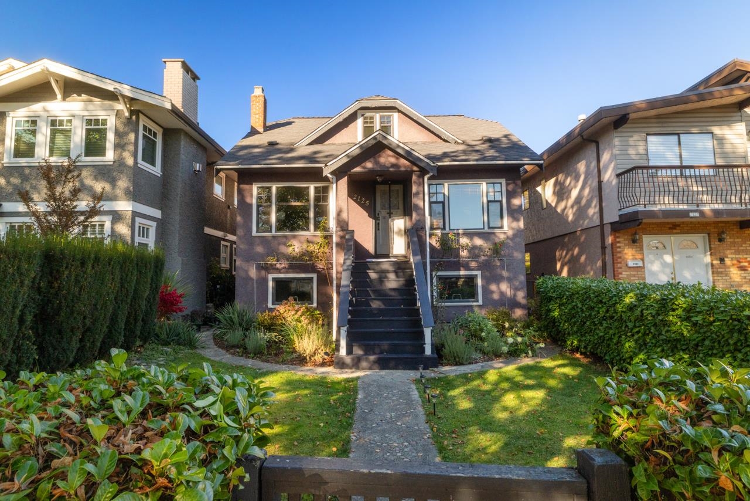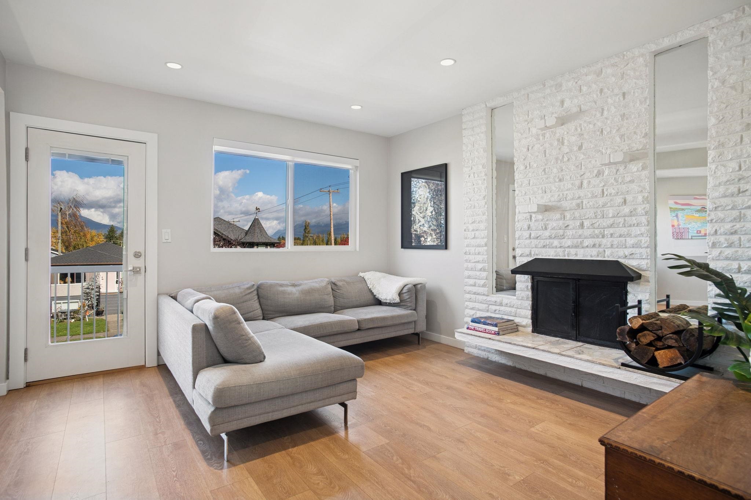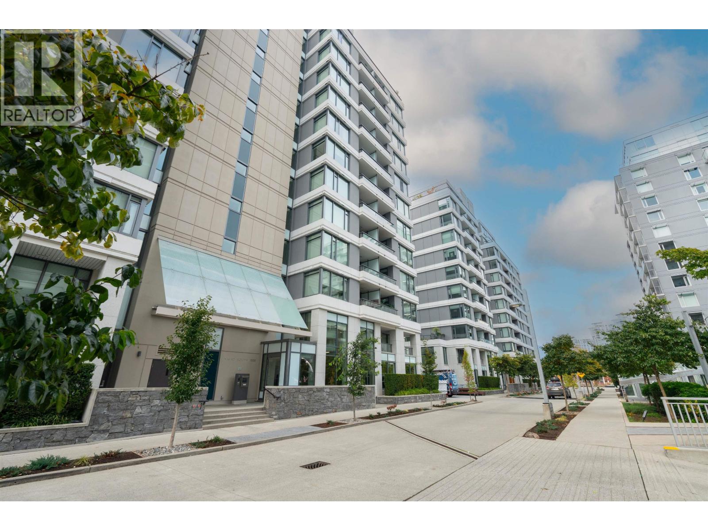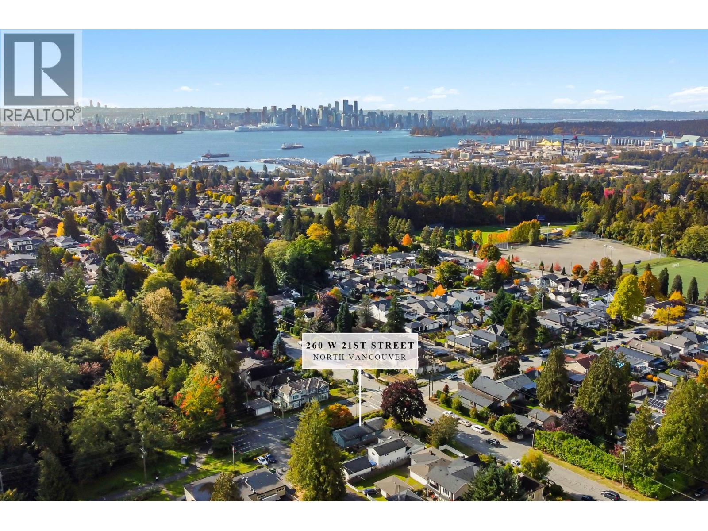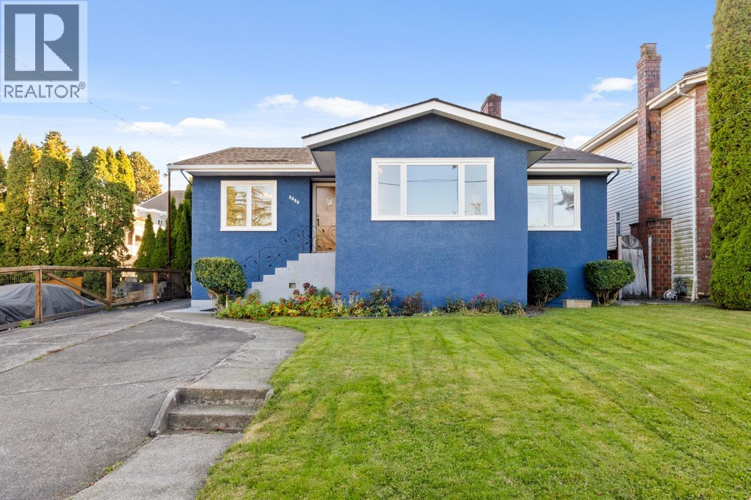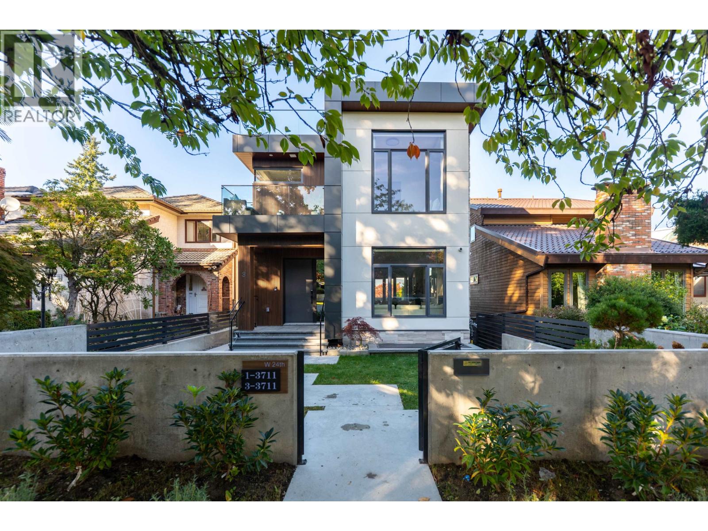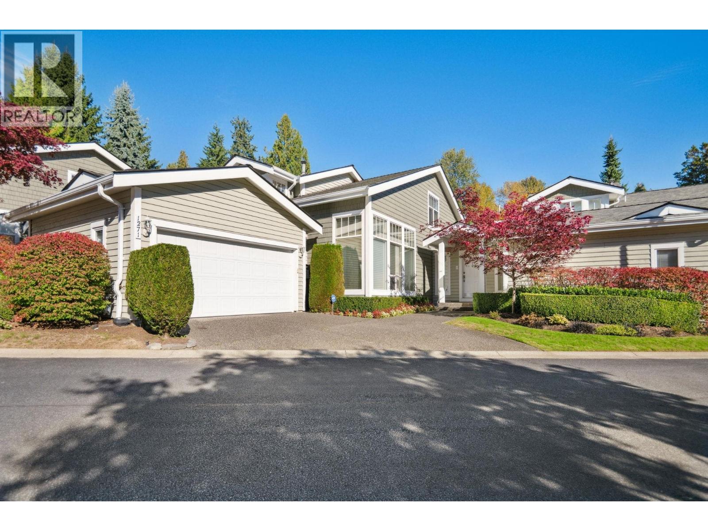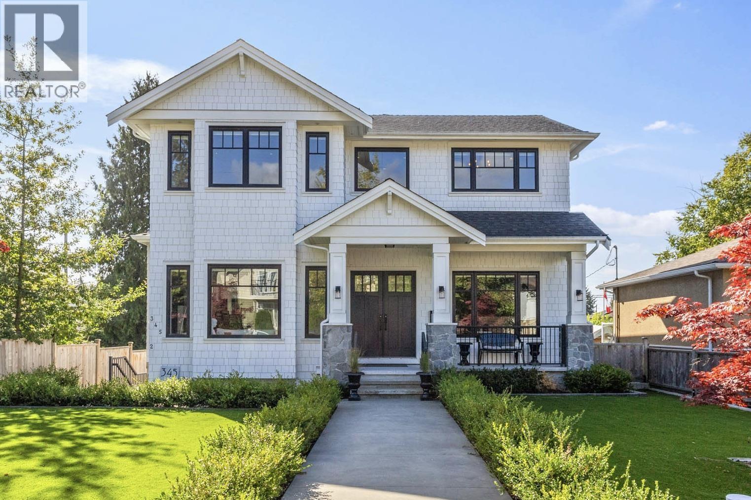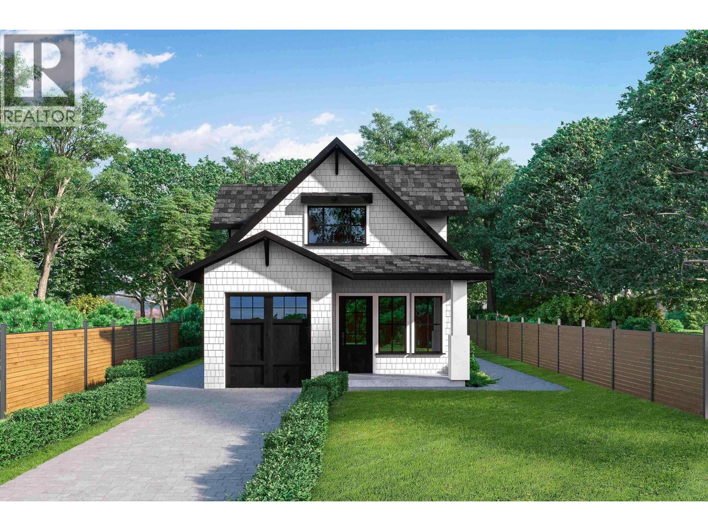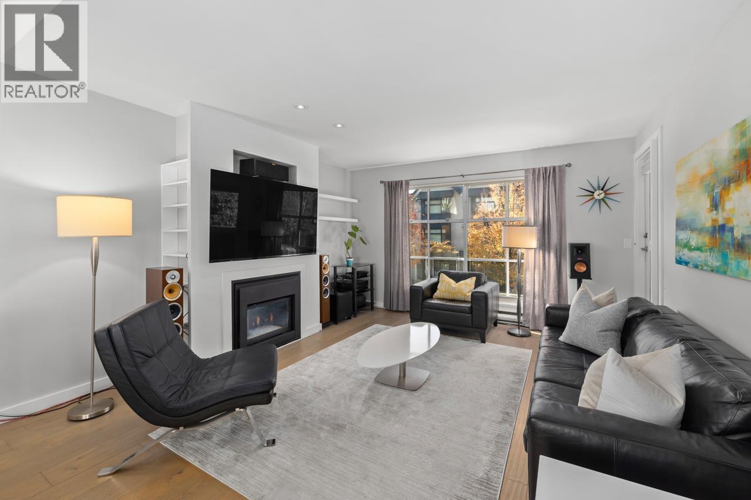- Houseful
- BC
- West Vancouver
- Chartwell
- 2673 Finch Hill
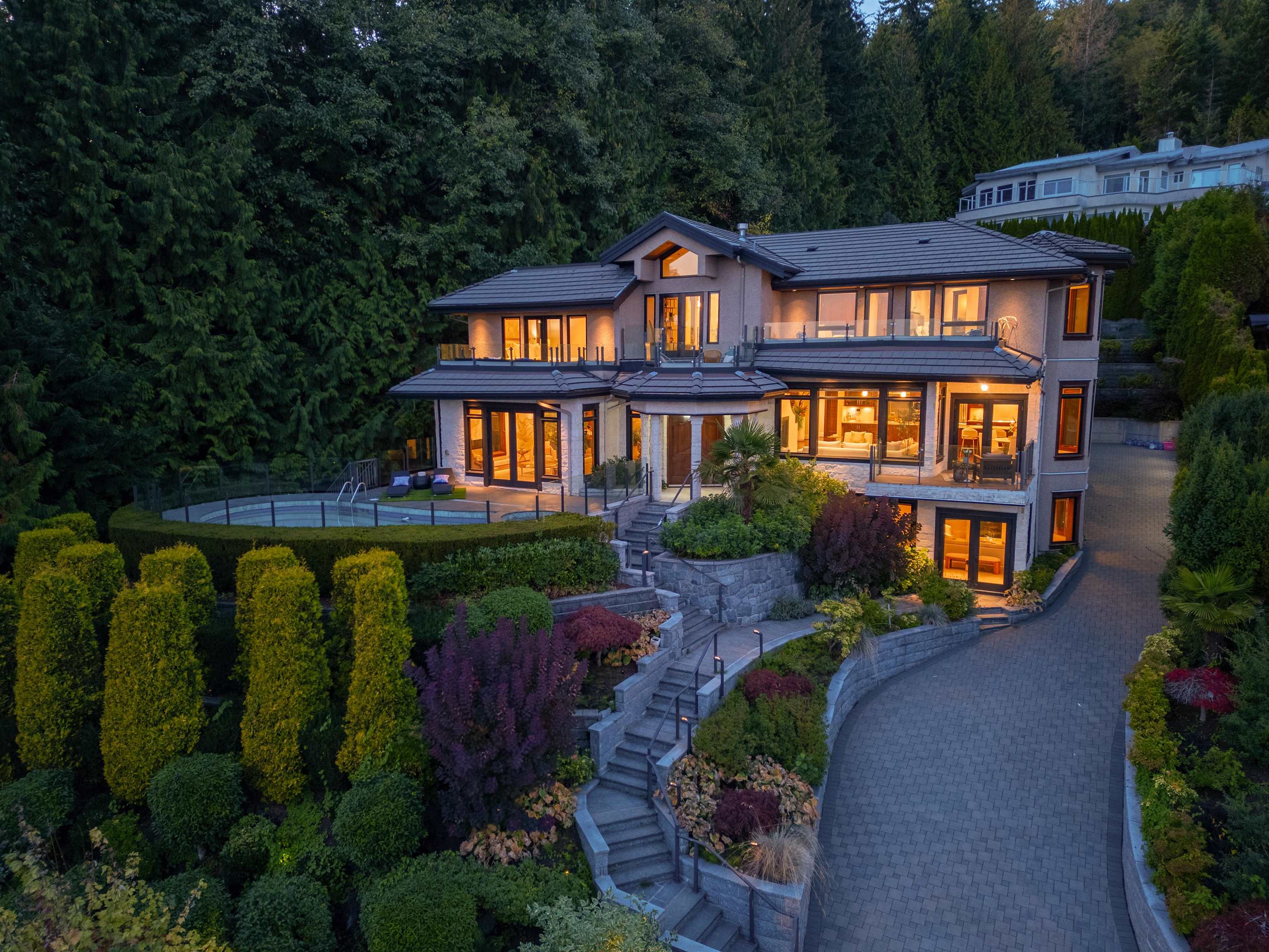
Highlights
Description
- Home value ($/Sqft)$1,070/Sqft
- Time on Houseful
- Property typeResidential
- Neighbourhood
- Median school Score
- Year built2015
- Mortgage payment
Discover an unparalleled residence in the exclusive Canterbury, a rare custom-built, fully gated estate. an architectural symphony where light, space, and design move in perfect harmony. Perfectly positioned on a 0.612-acre lot, this grand estate unfolds over 9,200 sqft. of exquisite living space across three levels, where every room captures awe-inspiring, unobstructed panoramic views. The home’s design masterfully unites classic sophistication with advanced modern comfort, featuring elegant proportions, refined craftsmanship, cutting-edge technology. Surrounded by manicured gardens, it offers a serene oasis complete with a resort-style swimming pool, executive office, 1 legal suite+1 Nany suite, & three-car garage-crafted to embody the ultimate expression of luxury living. Open Wed 11-1
Home overview
- Heat source Hot water, radiant
- Sewer/ septic Public sewer, sanitary sewer
- Construction materials
- Foundation
- Roof
- # parking spaces 6
- Parking desc
- # full baths 7
- # half baths 3
- # total bathrooms 10.0
- # of above grade bedrooms
- Appliances Washer/dryer, dishwasher, refrigerator, stove
- Area Bc
- View Yes
- Water source Public
- Zoning description Rs7
- Lot dimensions 26658.0
- Lot size (acres) 0.61
- Basement information Full, finished, exterior entry
- Building size 9230.0
- Mls® # R3056764
- Property sub type Single family residence
- Status Active
- Virtual tour
- Tax year 2024
- Living room 6.35m X 8.661m
- Utility 2.565m X 5.156m
- Media room 4.572m X 6.223m
- Kitchen 3.023m X 3.353m
- Sauna 2.464m X 2.54m
- Bedroom 3.023m X 3.124m
- Storage 2.311m X 2.388m
- Bedroom 3.15m X 5.131m
- Walk-in closet 2.311m X 3.302m
Level: Above - Other 3.81m X 4.293m
Level: Above - Primary bedroom 4.623m X 5.715m
Level: Above - Bedroom 3.581m X 4.775m
Level: Above - Bedroom 4.369m X 4.597m
Level: Above - Recreation room 4.699m X 10.211m
Level: Above - Bedroom 3.886m X 4.928m
Level: Above - Living room 6.147m X 7.874m
Level: Main - Laundry 2.337m X 2.54m
Level: Main - Office 3.378m X 3.81m
Level: Main - Dining room 3.353m X 4.699m
Level: Main - Family room 5.334m X 6.731m
Level: Main - Wok kitchen 1.753m X 4.064m
Level: Main - Pantry 1.753m X 2.159m
Level: Main - Bedroom 4.293m X 6.477m
Level: Main - Kitchen 3.581m X 7.569m
Level: Main - Foyer 2.87m X 4.039m
Level: Main - Eating area 3.632m X 4.648m
Level: Main
- Listing type identifier Idx

$-26,341
/ Month

