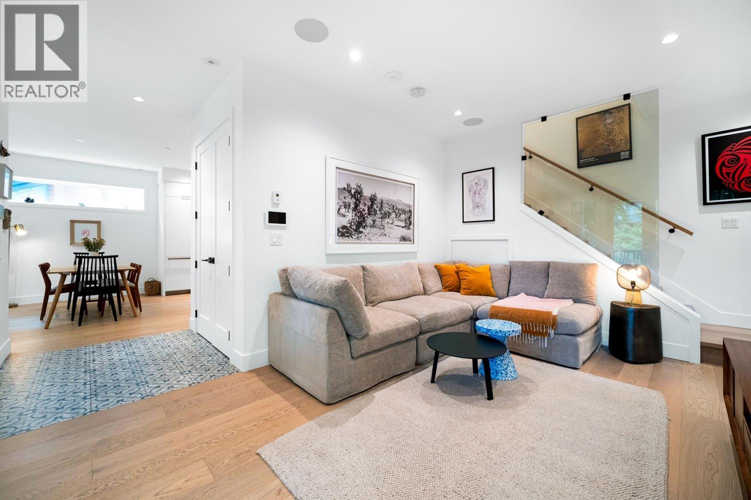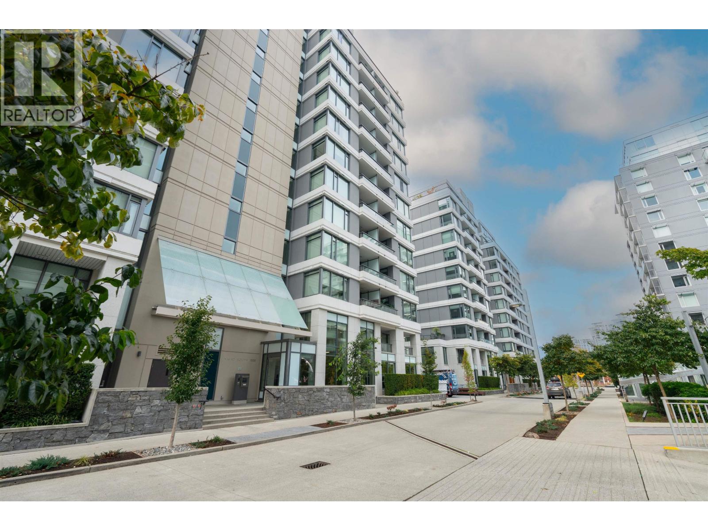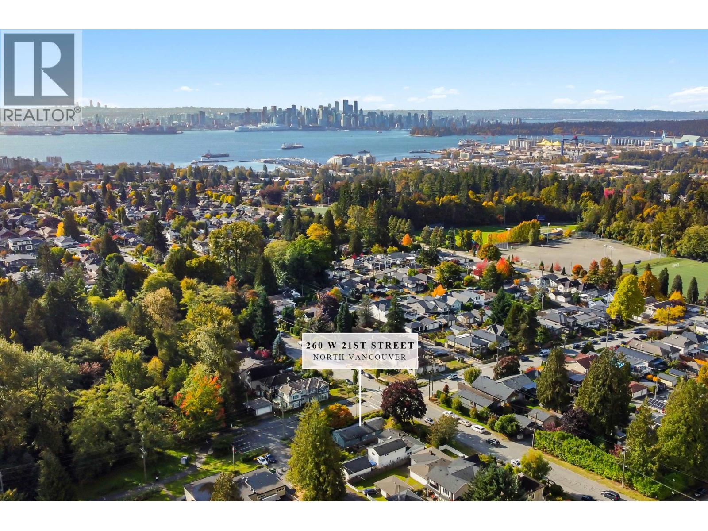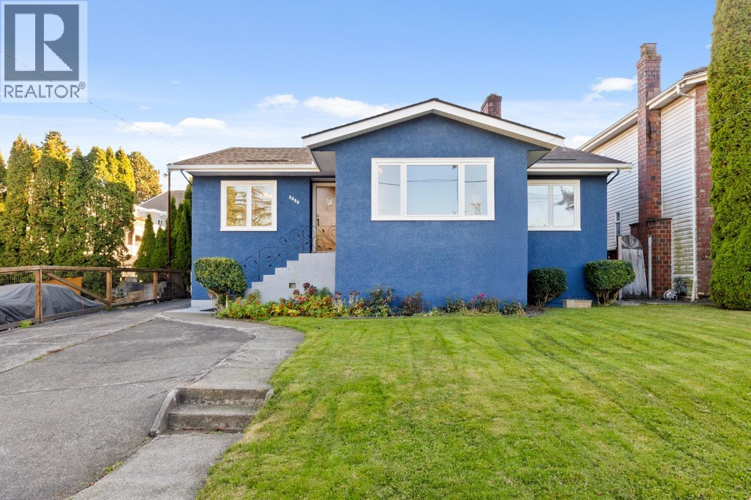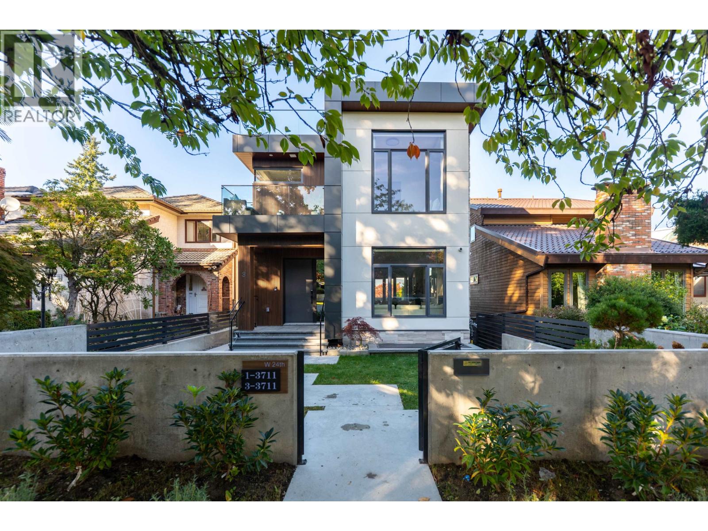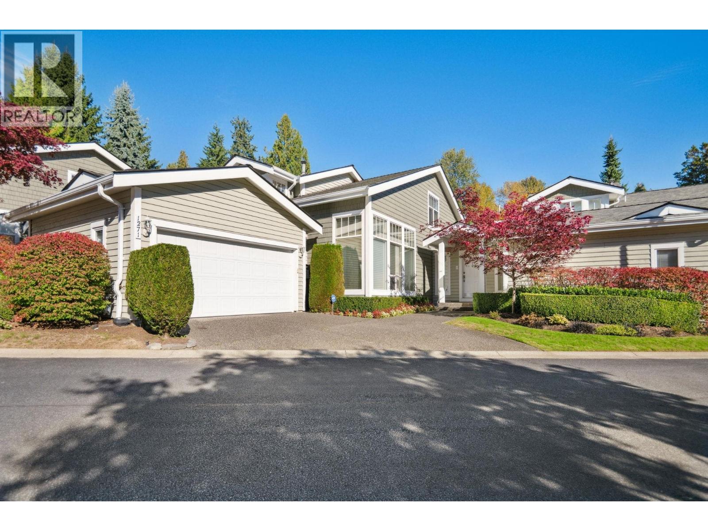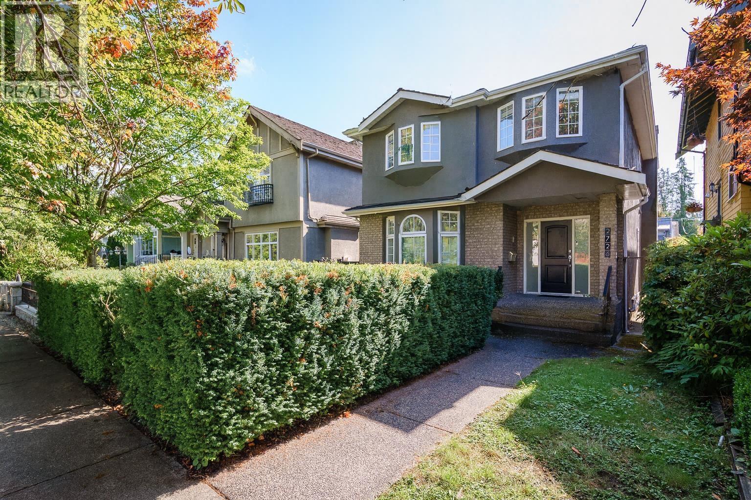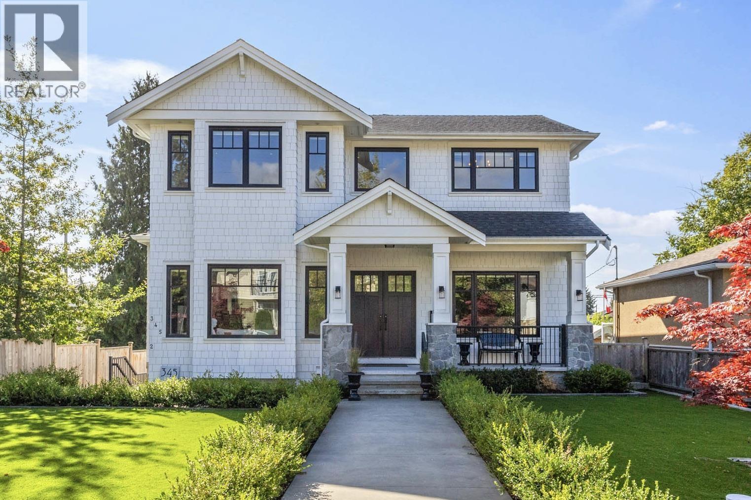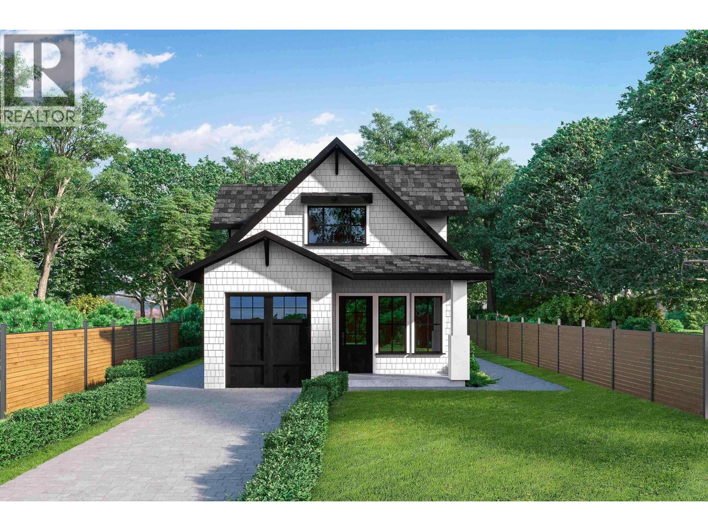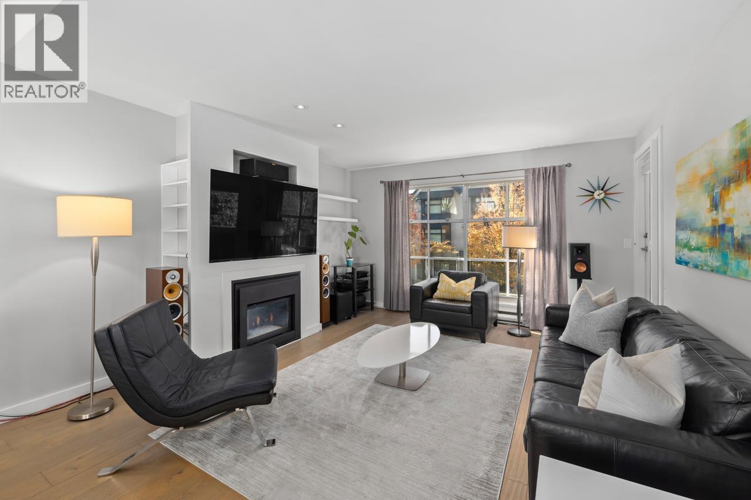- Houseful
- BC
- West Vancouver
- Wentworth and Cypress Bowl
- 2755 Skilift Place
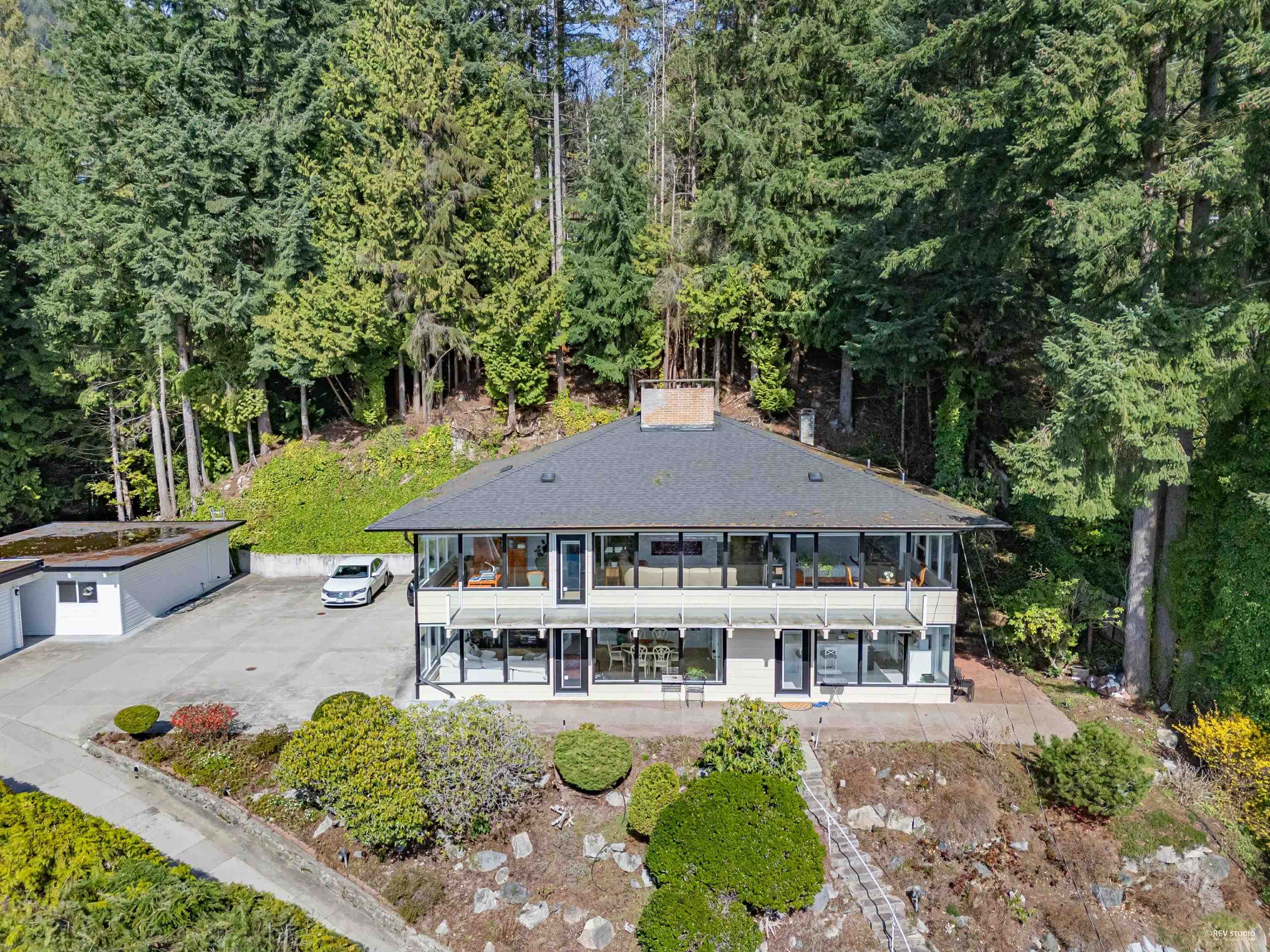
Highlights
Description
- Home value ($/Sqft)$603/Sqft
- Time on Houseful
- Property typeResidential
- Neighbourhood
- Median school Score
- Year built1959
- Mortgage payment
Experience breathtaking panoramic ocean and city views from this private estate, perfectly situated at the end of a quiet cul-de-sac. This completely renovated, custom built Lewis Post & Beam home is designed to maximize natural light with expansive windows on both levels framing unobstructed views. The main level features a grand formal living and dining room, kitchen, spacious recreation room, and executive style office. Upstairs boasts an exceptionally large family room and four well proportioned bedrooms for ideal family living. A private entry space with full kitchen offers potential as a self contained studio, while a fully separate one bedroom suite serves as a valuable mortgage helper. Plenty of parkings. Close to prestigious Collingwood School.
Home overview
- Heat source Electric, natural gas
- Sewer/ septic Public sewer, sanitary sewer
- Construction materials
- Foundation
- Roof
- # parking spaces 10
- Parking desc
- # full baths 5
- # total bathrooms 5.0
- # of above grade bedrooms
- Area Bc
- View Yes
- Water source Public
- Zoning description Rs3
- Lot dimensions 22408.0
- Lot size (acres) 0.51
- Basement information None
- Building size 5800.0
- Mls® # R3057615
- Property sub type Single family residence
- Status Active
- Virtual tour
- Tax year 2024
- Living room 3.607m X 5.537m
- Bedroom 3.531m X 4.089m
- Laundry 1.041m X 2.235m
- Kitchen 3.48m X 3.734m
- Bedroom 3.708m X 3.581m
Level: Above - Family room 5.334m X 5.436m
Level: Above - Walk-in closet 2.87m X 1.829m
Level: Above - Bedroom 4.775m X 3.581m
Level: Above - Walk-in closet 2.87m X 2.362m
Level: Above - Primary bedroom 4.293m X 6.096m
Level: Above - Bedroom 3.531m X 4.039m
Level: Above - Office 4.902m X 4.724m
Level: Above - Dining room 3.607m X 4.775m
Level: Main - Flex room 5.994m X 4.826m
Level: Main - Foyer 2.515m X 4.826m
Level: Main - Kitchen 5.994m X 4.775m
Level: Main - Recreation room 8.052m X 4.801m
Level: Main - Living room 4.928m X 4.775m
Level: Main - Family room 3.556m X 4.826m
Level: Main - Laundry 3.556m X 2.896m
Level: Main - Utility 2.337m X 1.778m
Level: Main
- Listing type identifier Idx

$-9,328
/ Month

