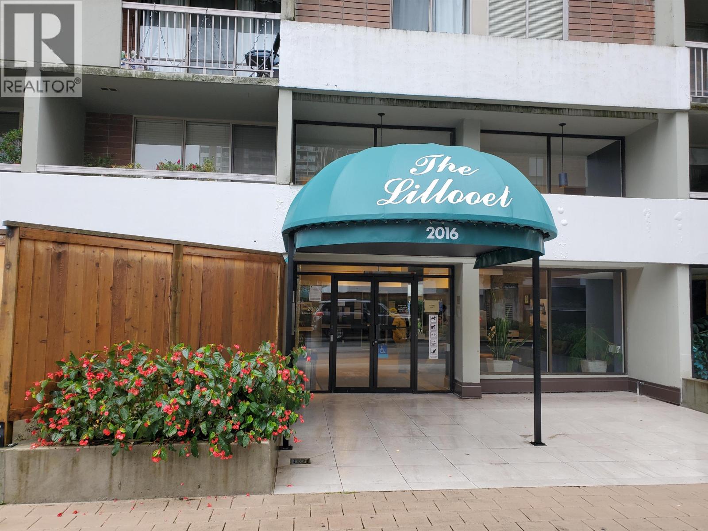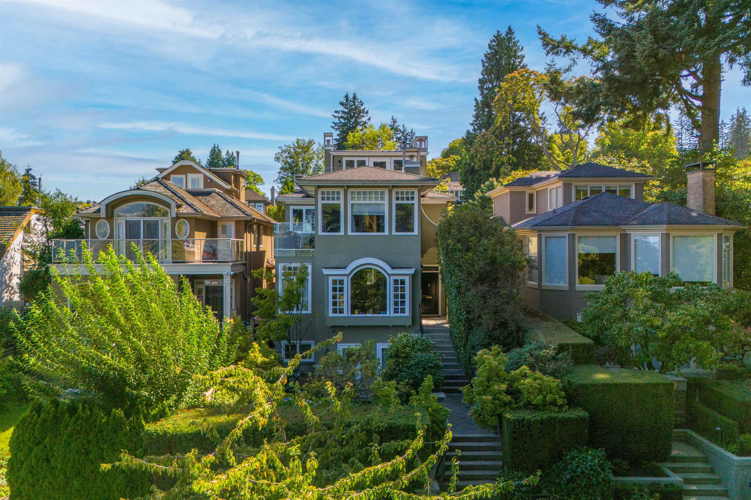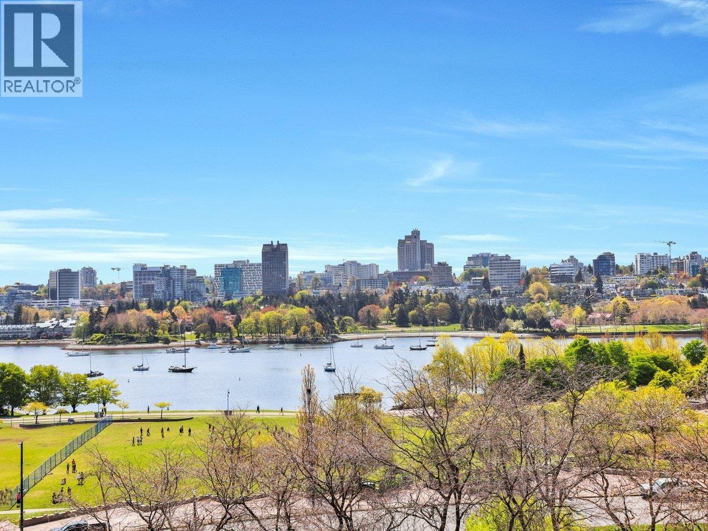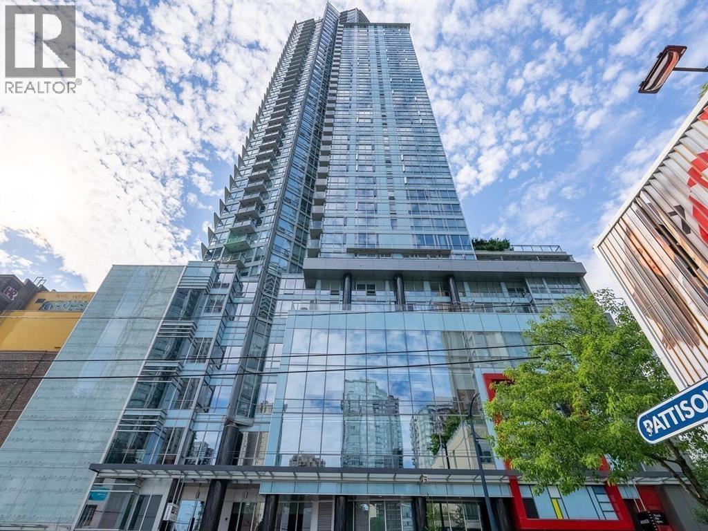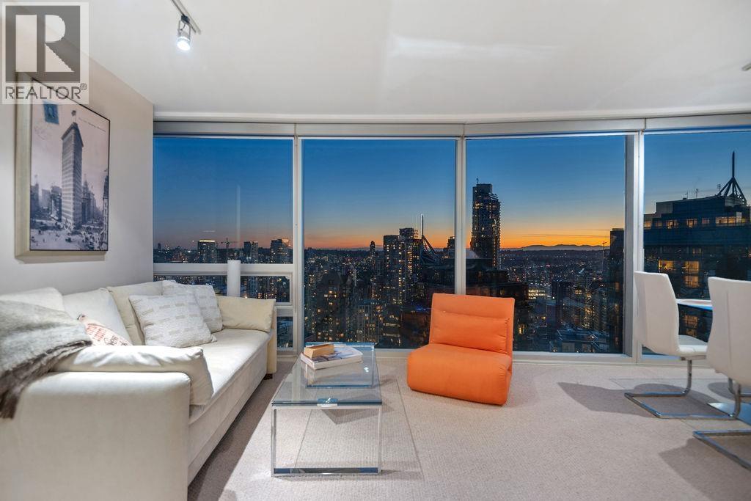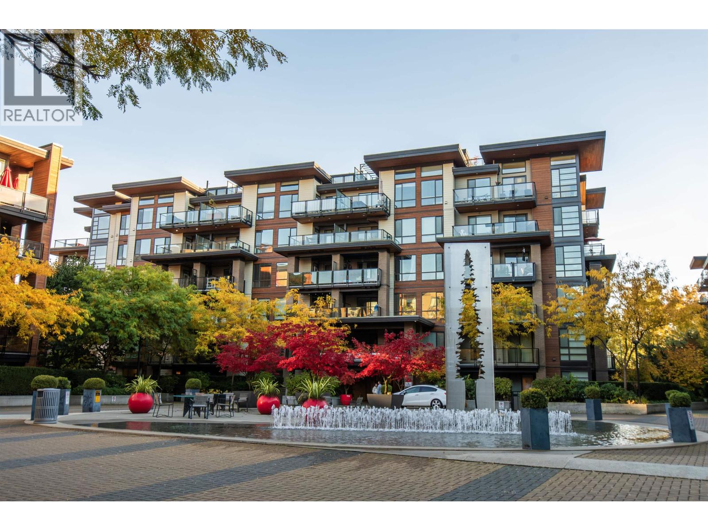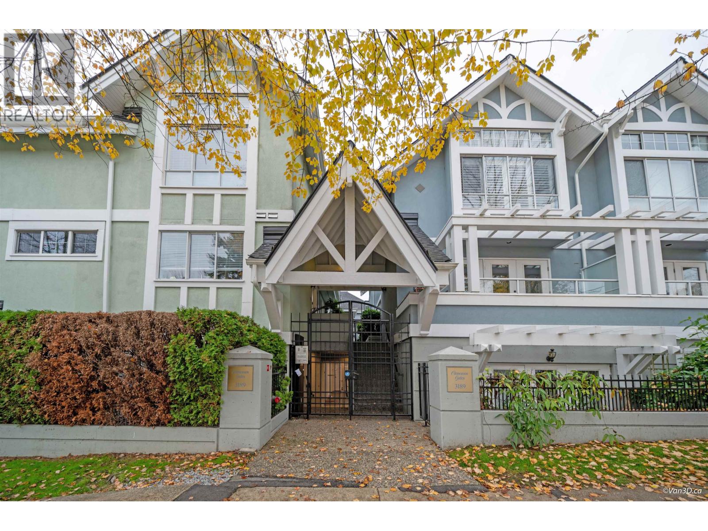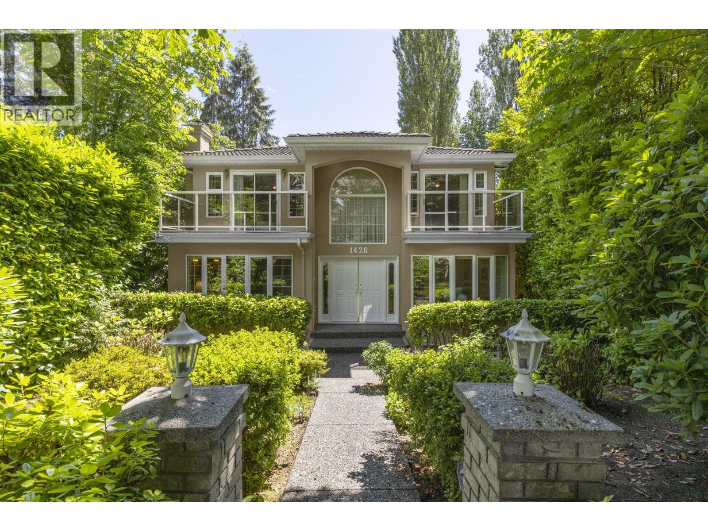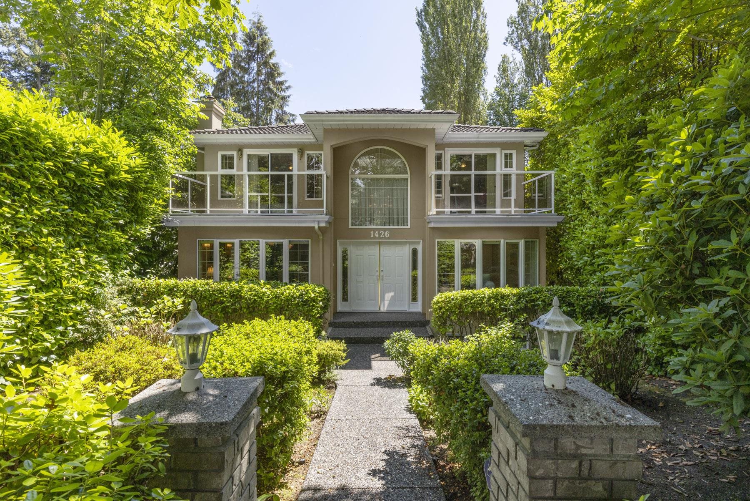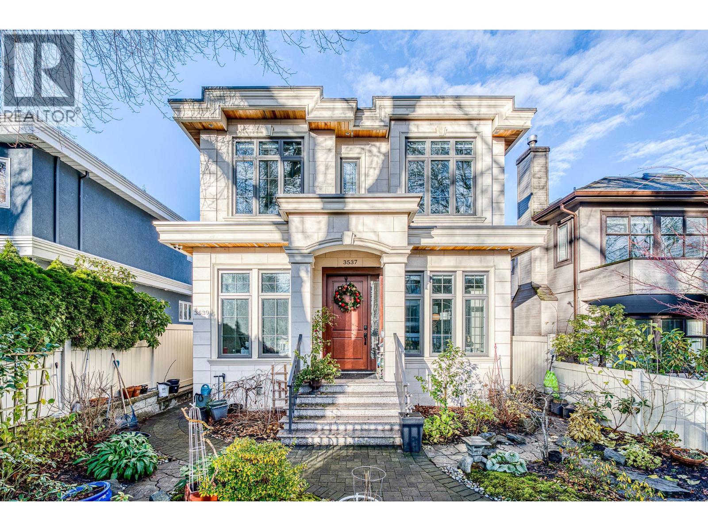Select your Favourite features
- Houseful
- BC
- West Vancouver
- Wentworth and Cypress Bowl
- 2757 Chelsea Court
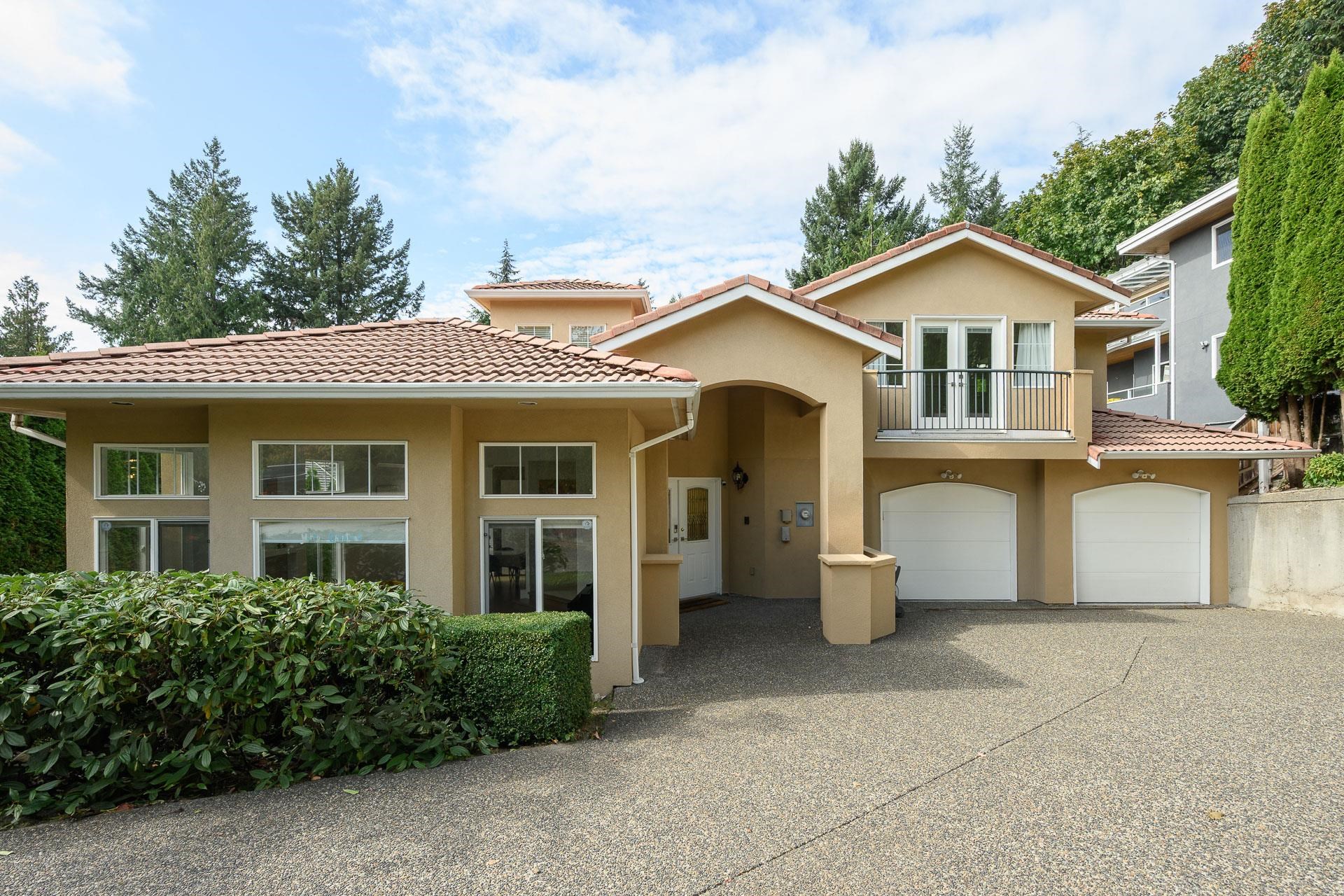
Highlights
Description
- Home value ($/Sqft)$680/Sqft
- Time on Houseful
- Property typeResidential
- Neighbourhood
- Median school Score
- Year built1997
- Mortgage payment
Spacious Family Home located at the end of a peaceful cul-de-sac, this 5,862 sq ft home is within walking distance to Collingwood School and just minutes from Mulgrave School. The main level offers open living and dining areas with hardwood floors, a bright kitchen with granite counters, a family room, and access to a large deck. Upstairs are 4 bedrooms, while the lower level includes a media room and a 2-bedroom legal suite. With 5 bathrooms, a level driveway, double garage, and a private backyard backing onto Chairlift Park with tennis court and playground, this home is perfect for family living. Sunday 2-4pm, Nov.2nd
MLS®#R3049286 updated 6 days ago.
Houseful checked MLS® for data 6 days ago.
Home overview
Amenities / Utilities
- Heat source Baseboard, natural gas
- Sewer/ septic Public sewer
Exterior
- Construction materials
- Foundation
- Roof
- # parking spaces 4
- Parking desc
Interior
- # full baths 5
- # total bathrooms 5.0
- # of above grade bedrooms
- Appliances Washer/dryer, dishwasher, refrigerator, stove
Location
- Area Bc
- Water source Public
- Zoning description Rs7
Lot/ Land Details
- Lot dimensions 13456.0
Overview
- Lot size (acres) 0.31
- Basement information Full
- Building size 5862.0
- Mls® # R3049286
- Property sub type Single family residence
- Status Active
- Tax year 2024
Rooms Information
metric
- Bedroom 4.115m X 4.216m
- Living room 5.258m X 4.978m
- Bedroom 4.318m X 3.073m
- Media room 6.528m X 3.962m
- Kitchen 5.258m X 4.953m
- Bedroom 3.683m X 3.734m
Level: Above - Bedroom 3.632m X 3.429m
Level: Above - Walk-in closet 1.93m X 2.794m
Level: Above - Primary bedroom 7.417m X 5.029m
Level: Above - Bedroom 3.759m X 4.115m
Level: Above - Bedroom 3.632m X 4.445m
Level: Main - Kitchen 2.921m X 5.232m
Level: Main - Foyer 2.794m X 3.124m
Level: Main - Living room 5.766m X 5.283m
Level: Main - Dining room 3.861m X 4.369m
Level: Main - Eating area 2.794m X 3.81m
Level: Main - Laundry 2.515m X 2.286m
Level: Main - Family room 5.893m X 5.055m
Level: Main
SOA_HOUSEKEEPING_ATTRS
- Listing type identifier Idx

Lock your rate with RBC pre-approval
Mortgage rate is for illustrative purposes only. Please check RBC.com/mortgages for the current mortgage rates
$-10,635
/ Month25 Years fixed, 20% down payment, % interest
$
$
$
%
$
%

Schedule a viewing
No obligation or purchase necessary, cancel at any time
Nearby Homes
Real estate & homes for sale nearby

