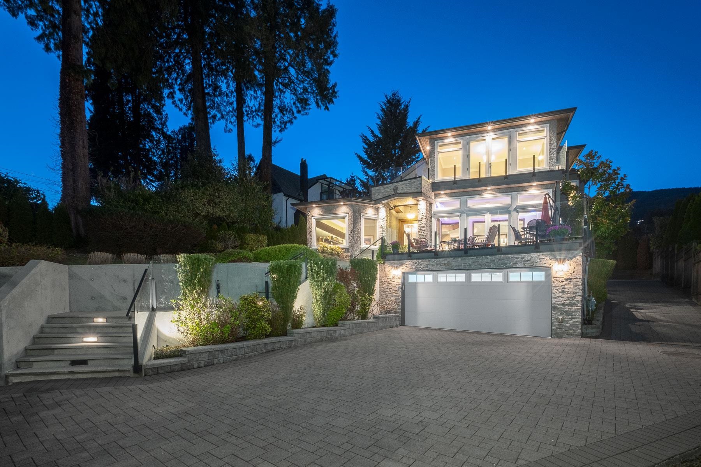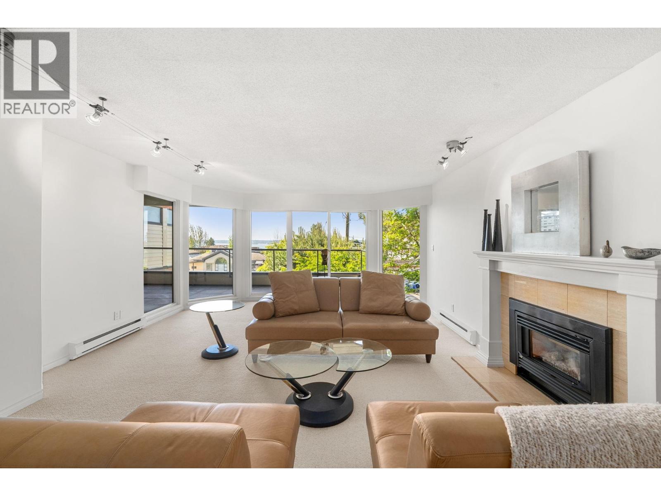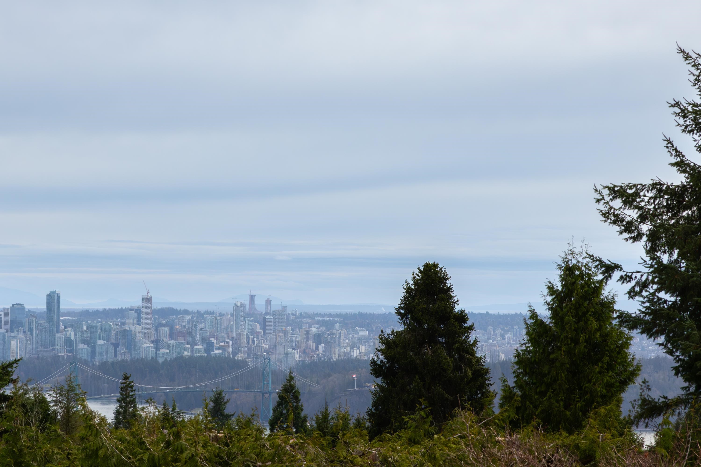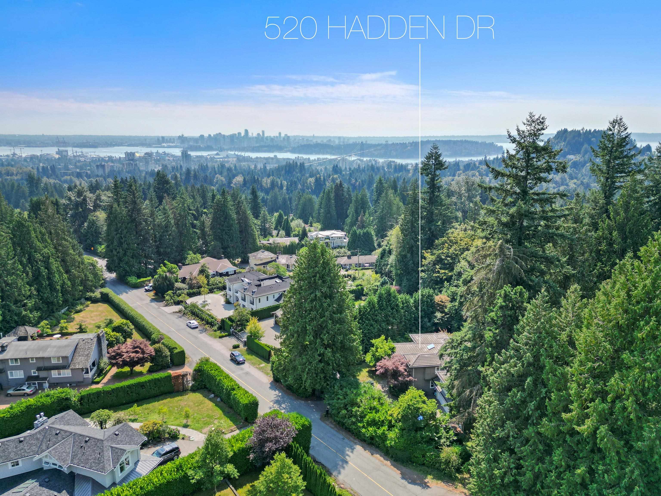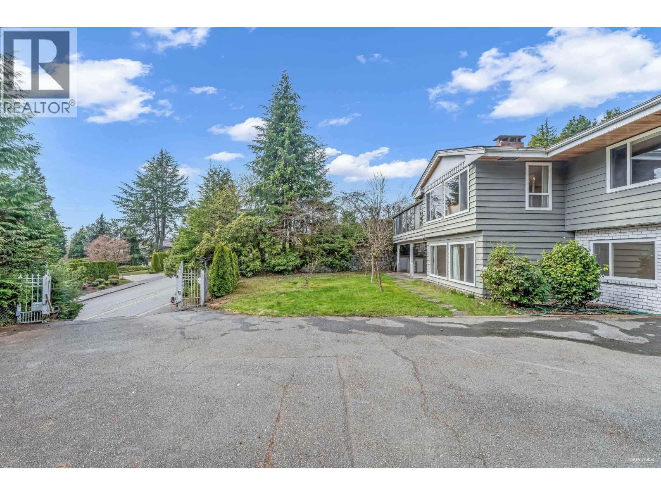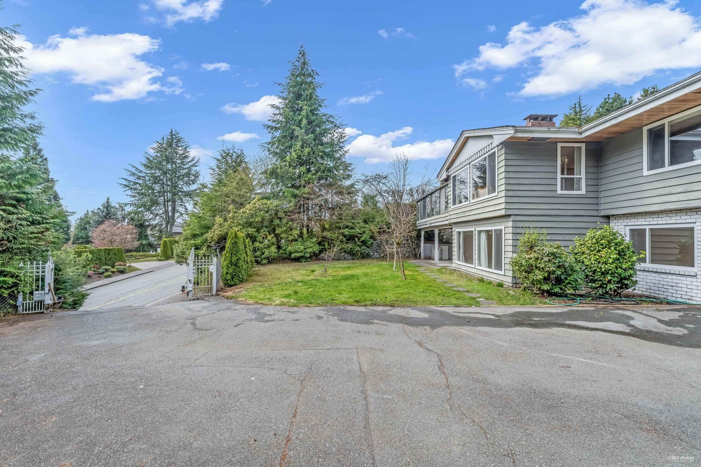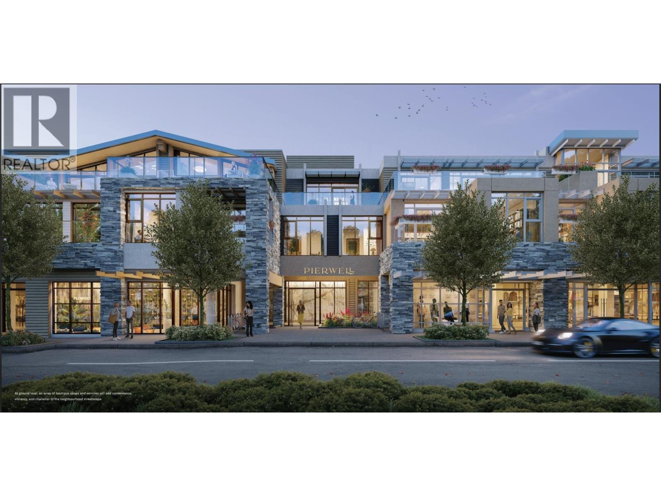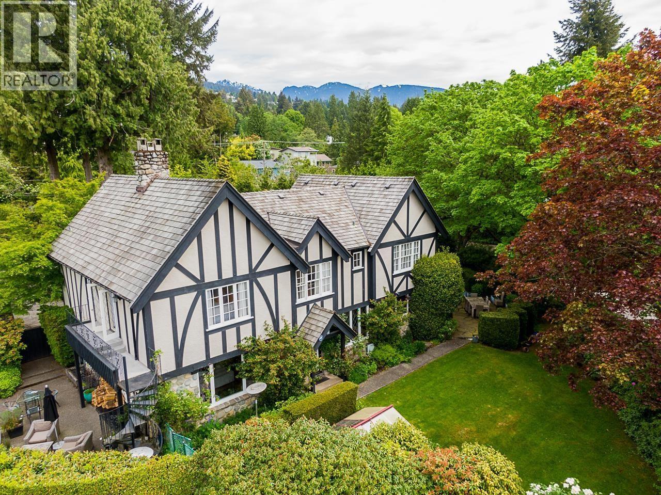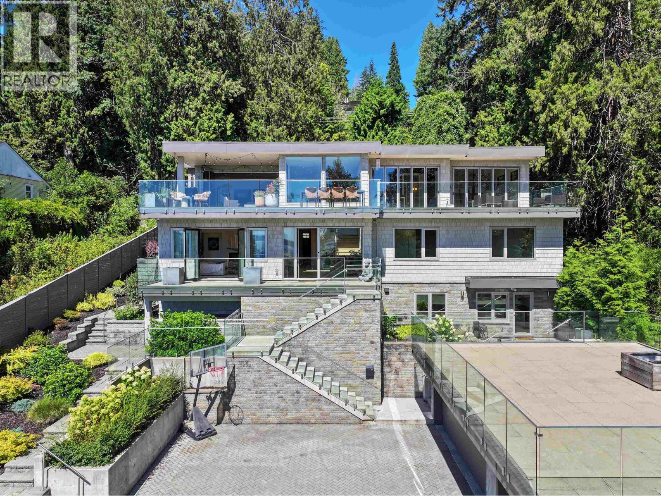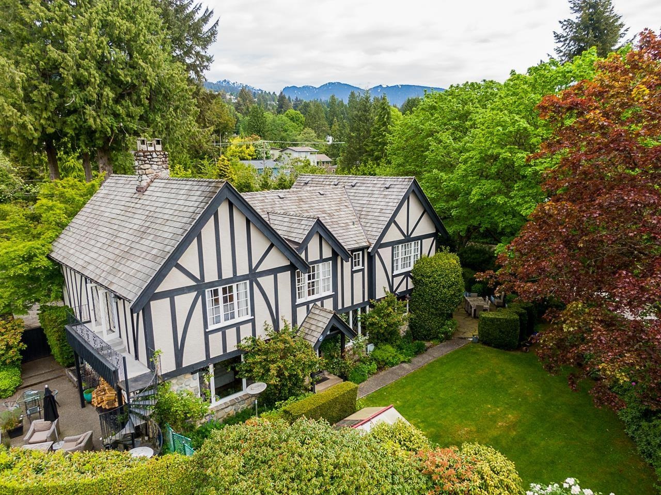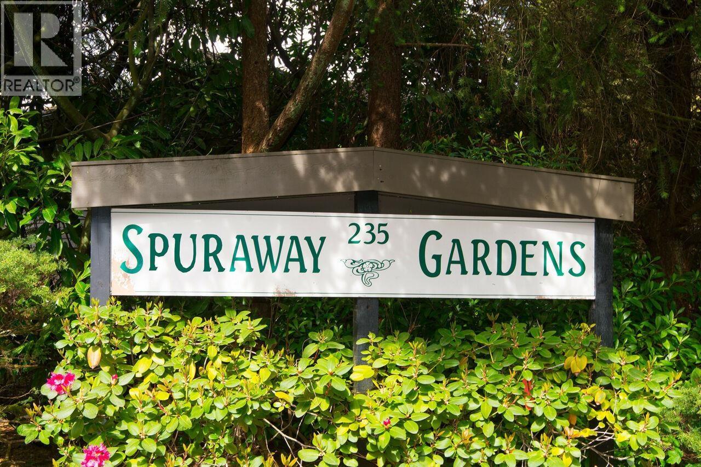- Houseful
- BC
- West Vancouver
- Dundarave
- 2780 Rosebery Avenue
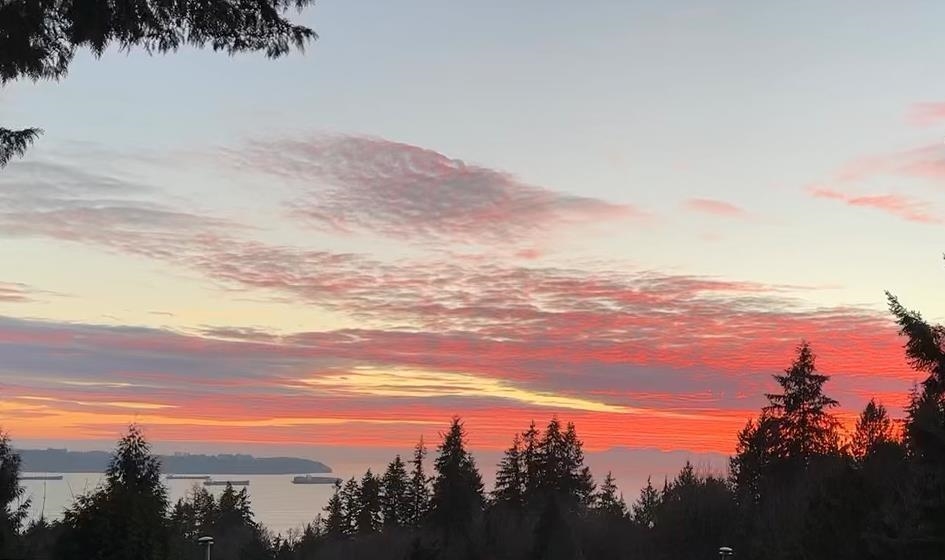
2780 Rosebery Avenue
2780 Rosebery Avenue
Highlights
Description
- Home value ($/Sqft)$460/Sqft
- Time on Houseful
- Property typeResidential
- Neighbourhood
- Median school Score
- Year built1995
- Mortgage payment
Nestled in the serene upper Dundarave area w/ocean and city view, this custom-built 7700sf house offers comfort and luxury living. Situated on a quiet cut-de-sac, privacy abounds in this spacious residence. The thoughtful design includes huge balconies on each level, perfect for enjoying the stunning surrounding views and entertaining guests. Step inside to discover an indoor hot tub, ideal for relaxation, a convenient wet bar, and a theatre room for the ultimate entertainment experience. Convenience is key with this property, as it is just a short distance from Dundarave Village and Beach, offering a plethora of dining and recreational options. Families will appreciate the proximity to schools, while grocery stores are just a 3-minute drive away.
Home overview
- Heat source Natural gas, radiant, wood
- Sewer/ septic Public sewer
- Construction materials
- Foundation
- Roof
- Parking desc
- # full baths 5
- # half baths 2
- # total bathrooms 7.0
- # of above grade bedrooms
- Appliances Washer/dryer, dishwasher, refrigerator, stove
- Area Bc
- View Yes
- Water source Public
- Zoning description Sfd
- Directions 382d22191bf6df424aeba1e08483916b
- Lot dimensions 16201.0
- Lot size (acres) 0.37
- Basement information Finished
- Building size 7710.0
- Mls® # R3013001
- Property sub type Single family residence
- Status Active
- Virtual tour
- Tax year 2024
- Bedroom 4.597m X 4.877m
Level: Above - Primary bedroom 4.216m X 5.893m
Level: Above - Bedroom 3.277m X 4.445m
Level: Above - Laundry 2.413m X 2.921m
Level: Above - Bedroom 4.039m X 4.14m
Level: Above - Bedroom 4.216m X 3.988m
Level: Basement - Games room 6.147m X 6.731m
Level: Basement - Gym 6.045m X 10.008m
Level: Basement - Recreation room 5.512m X 5.969m
Level: Basement - Media room 4.42m X 3.962m
Level: Basement - Dining room 8.433m X 4.293m
Level: Main - Living room 5.131m X 6.96m
Level: Main - Eating area 2.311m X 2.692m
Level: Main - Wok kitchen 1.575m X 2.159m
Level: Main - Family room 4.547m X 7.087m
Level: Main - Primary bedroom 5.639m X 5.055m
Level: Main - Kitchen 3.785m X 5.156m
Level: Main
- Listing type identifier Idx

$-9,467
/ Month

