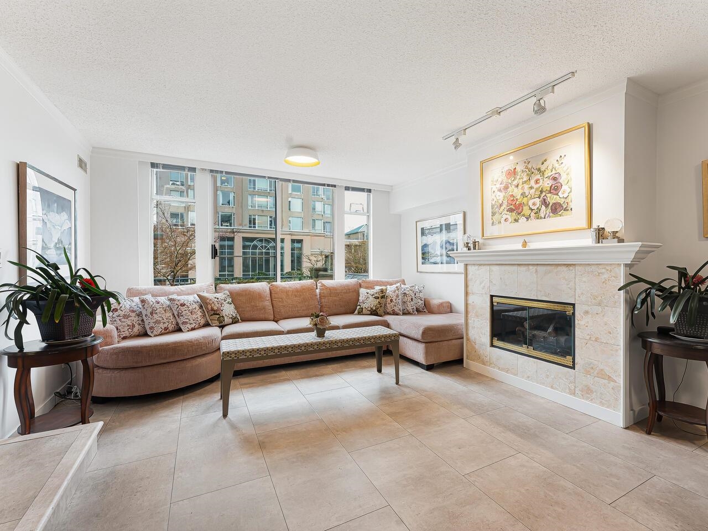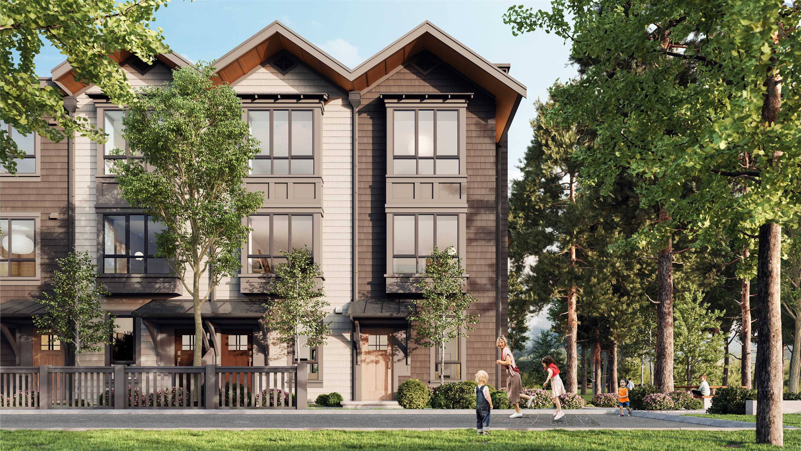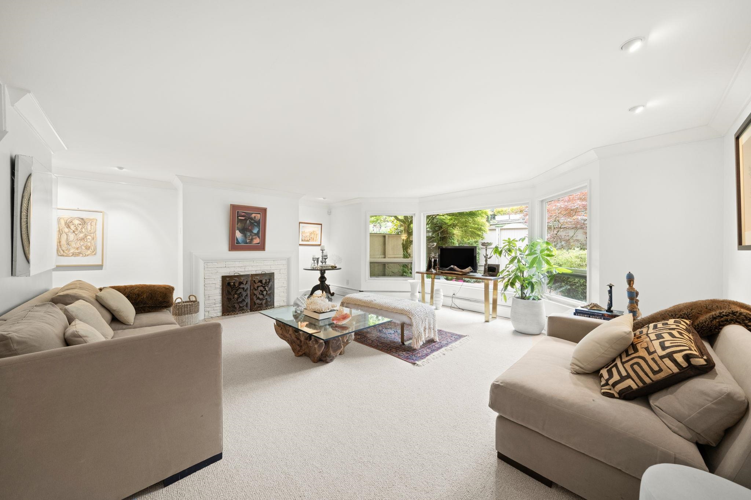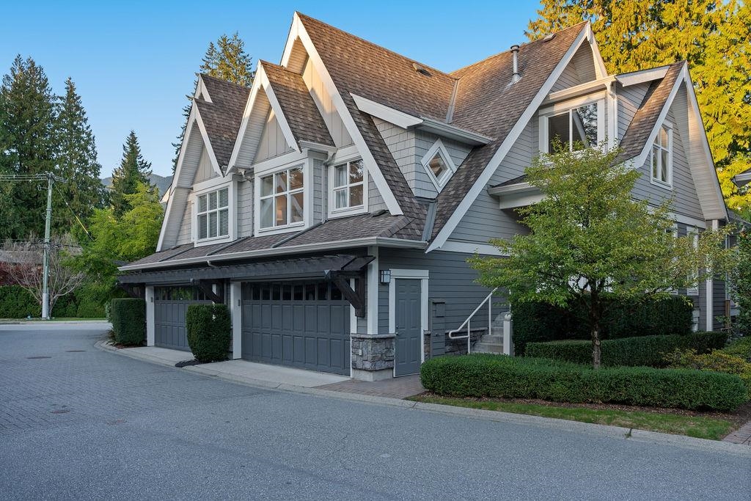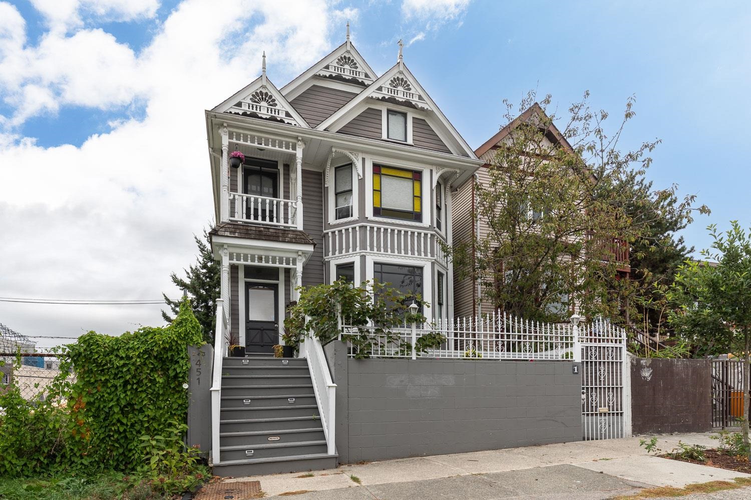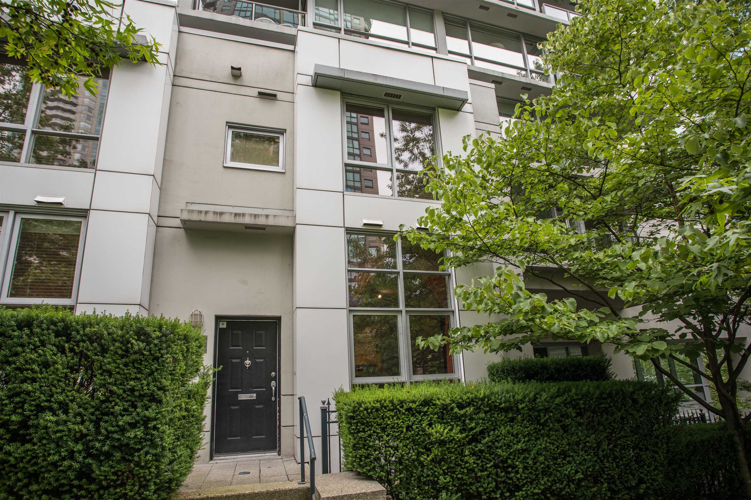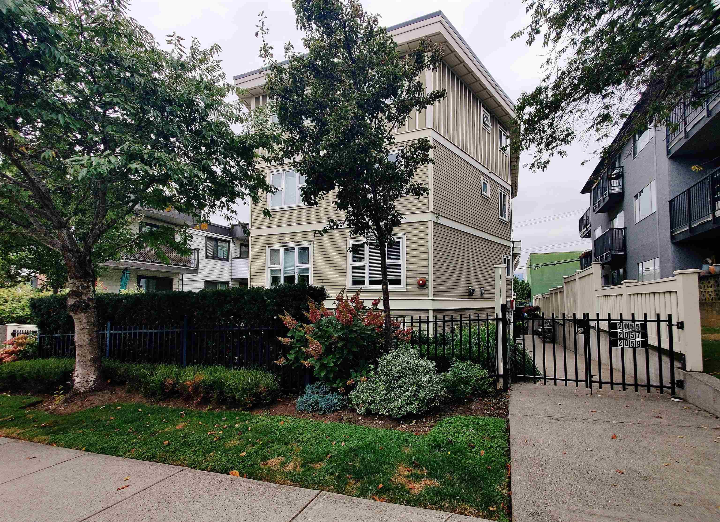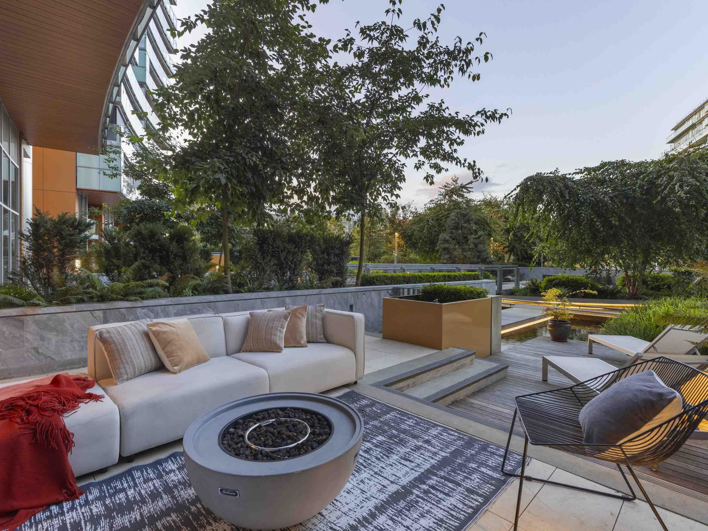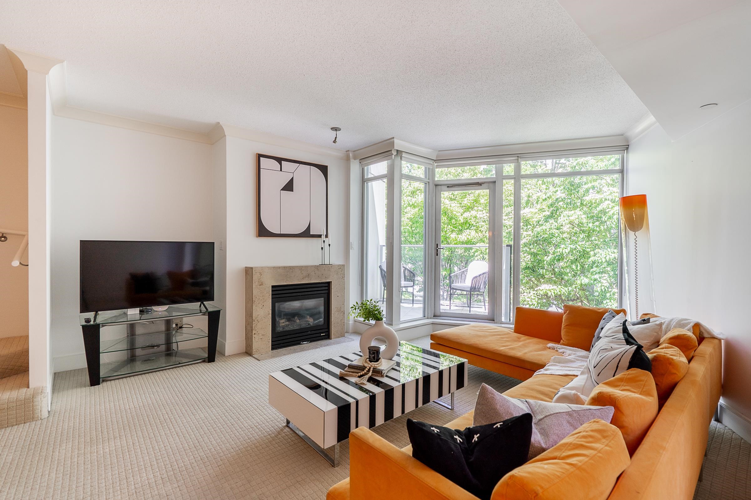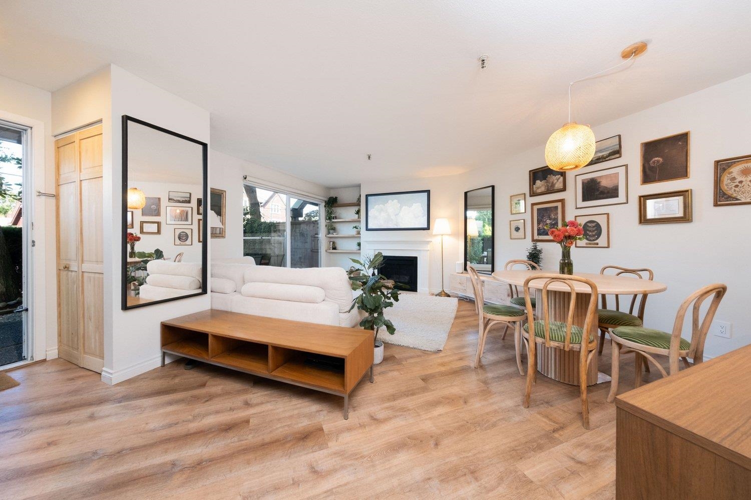- Houseful
- BC
- West Vancouver
- V7S
- 2821 Chippendale Road
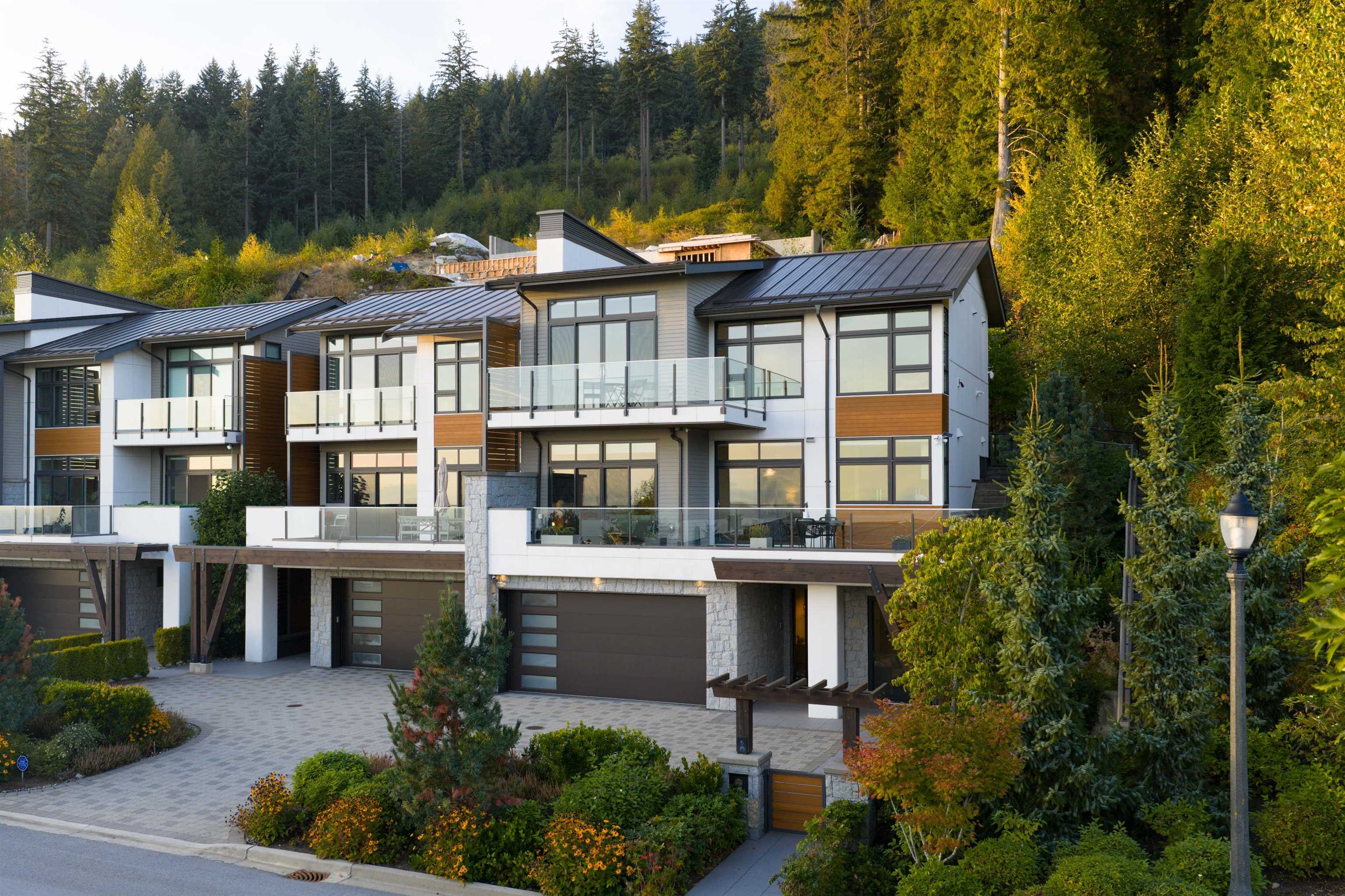
2821 Chippendale Road
2821 Chippendale Road
Highlights
Description
- Home value ($/Sqft)$1,228/Sqft
- Time on Houseful
- Property typeResidential
- Style3 storey
- CommunityShopping Nearby
- Median school Score
- Year built2018
- Mortgage payment
Truly breathtaking, unobstructed WATER VIEWS! Perched in the mountains, this contemporary 3-level residence blends high-end finishes w/ warm, inviting design. spanning over 3,200 sq ft. 4 spacious bedrooms, 4 bathrooms, +private home office, XL laundry room & the ultimate convenience of an in-home elevator. Complete with A/C, radiant heat, a cozy gas fireplace & an electronic blind system throughout. The kitchen boasts a full size Miele & Sub Zero, fully integrated appliance package. Expansive windows frame epic views of Downtown Vancouver & the Burrard Inlet from each level & each bedroom! A large, South facing terrace off the main level invites seamless indoor-outdoor living. 2 car private garage & storage room. Conveniently located minutes to Cypress Ski Resort & Mulgrave School.
Home overview
- Heat source Forced air, natural gas, radiant
- Sewer/ septic Public sewer, sanitary sewer, storm sewer
- Construction materials
- Foundation
- Roof
- # parking spaces 4
- Parking desc
- # full baths 4
- # total bathrooms 4.0
- # of above grade bedrooms
- Appliances Washer/dryer, dishwasher, refrigerator, stove, microwave
- Community Shopping nearby
- Area Bc
- Subdivision
- View Yes
- Water source Public
- Zoning description Multi
- Directions Db42921d2e2151f8f323b616bd4de4b2
- Basement information None
- Building size 3256.0
- Mls® # R3053225
- Property sub type Townhouse
- Status Active
- Tax year 2024
- Laundry 2.794m X 3.226m
- Foyer 2.134m X 4.699m
- Family room 3.073m X 6.68m
- Storage 2.235m X 3.226m
- Walk-in closet 1.626m X 1.905m
Level: Above - Walk-in closet 4.242m X 3.099m
Level: Above - Bedroom 2.845m X 3.607m
Level: Above - Bedroom 2.921m X 3.734m
Level: Above - Primary bedroom 4.242m X 4.851m
Level: Above - Office 3.175m X 3.505m
Level: Main - Kitchen 2.743m X 5.69m
Level: Main - Living room 4.242m X 6.502m
Level: Main - Dining room 3.073m X 5.436m
Level: Main
- Listing type identifier Idx

$-10,661
/ Month

