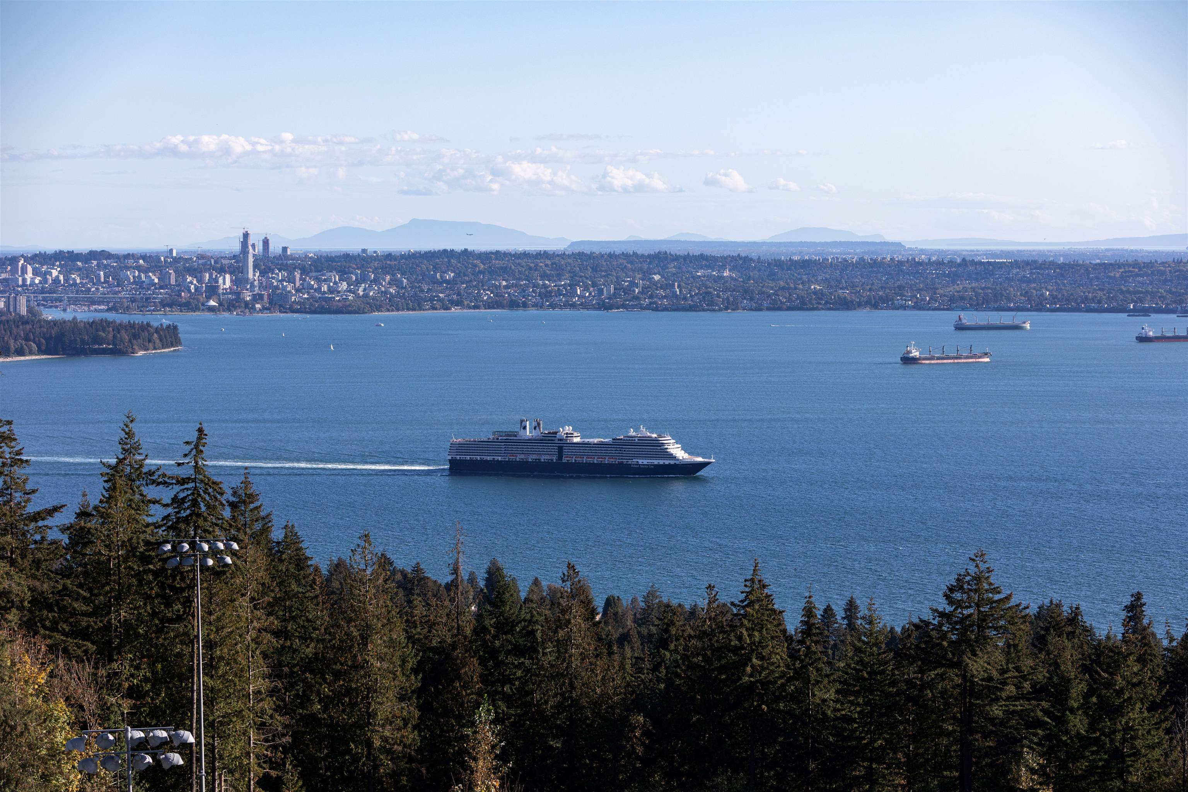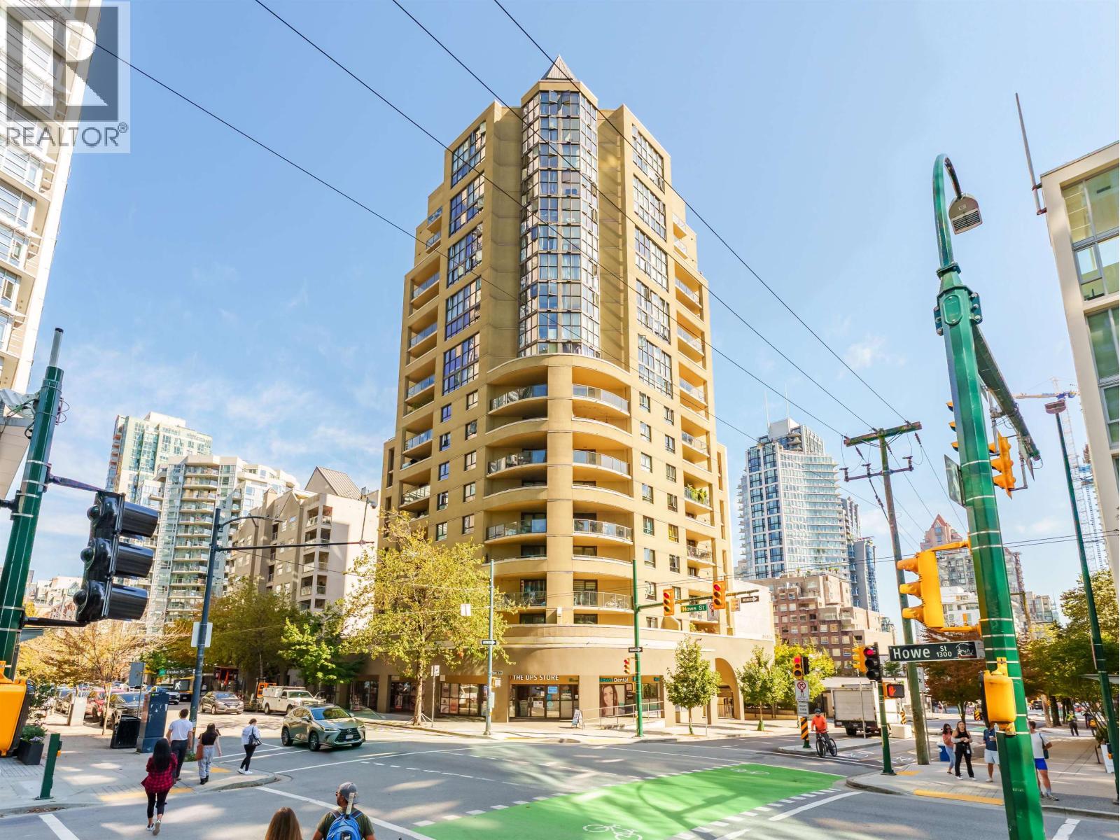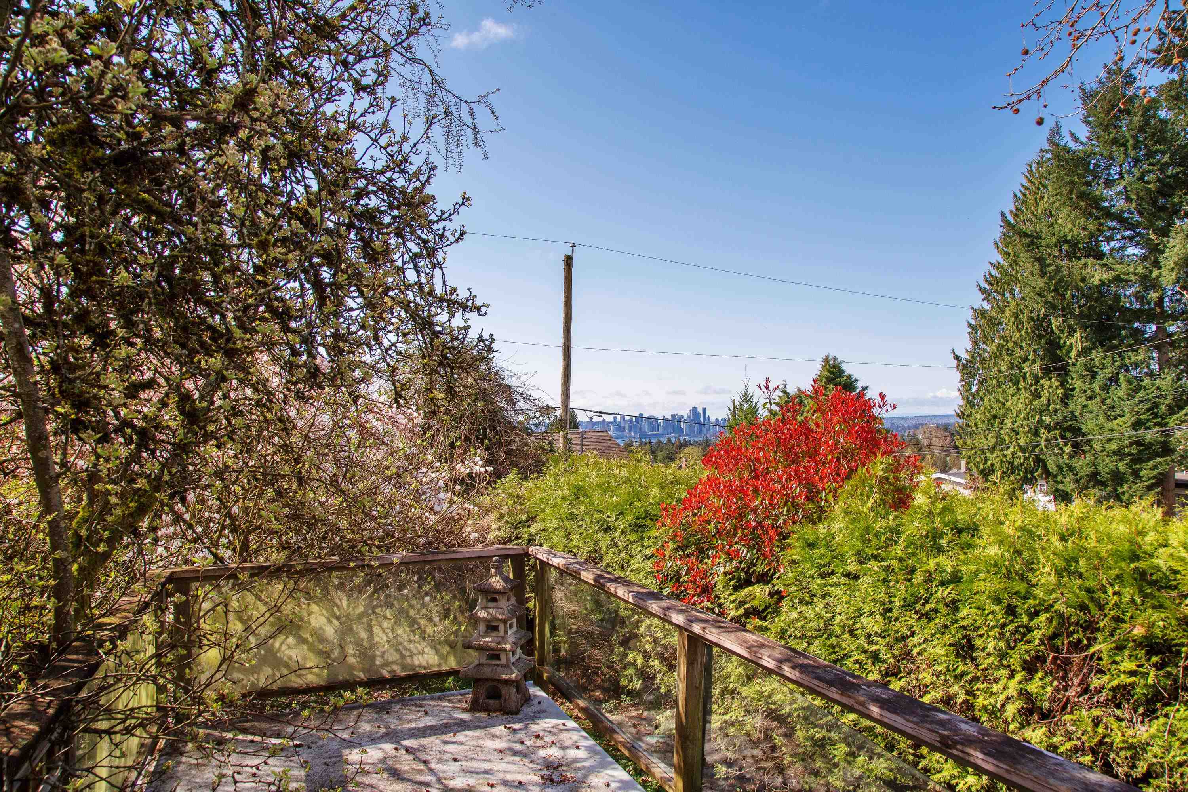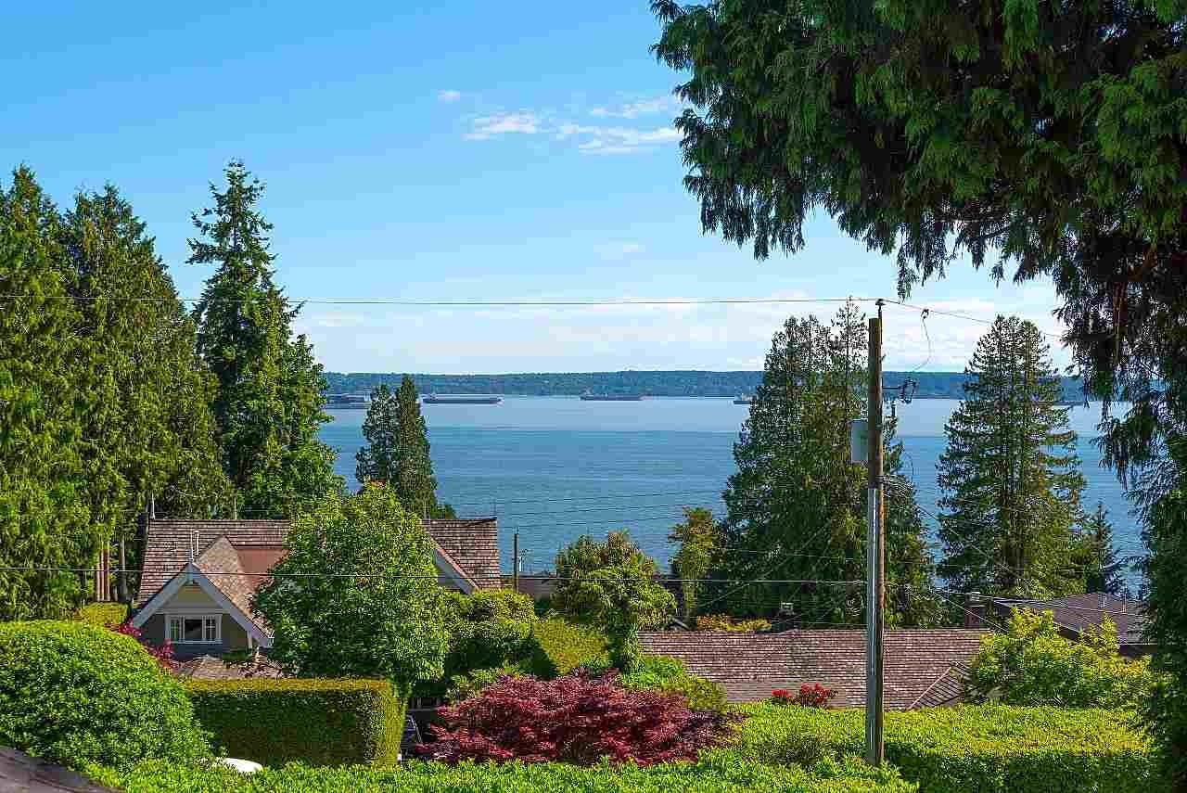- Houseful
- BC
- West Vancouver
- V7S
- 2862 Rodgers Creek Lane

2862 Rodgers Creek Lane
For Sale
133 Days
$4,980,000
4 beds
5 baths
3,152 Sqft
2862 Rodgers Creek Lane
For Sale
133 Days
$4,980,000
4 beds
5 baths
3,152 Sqft
Highlights
Description
- Home value ($/Sqft)$1,580/Sqft
- Time on Houseful
- Property typeResidential
- Median school Score
- Mortgage payment
Mulgrave Villa is a master-planned 21 homes situated along scenic miles of ocean view, green space, and the most prestigious institution in West Vancouver - Mulgrave School. Exclusive Executive Home #38 with lot area 7007 SF and buildable floor area 3153 SF. This beautiful modern home offers stunning ocean & city views toward Vancovuer downtown & Burrard Inlets from all floors. Beautiful walking trails at your doorstep, next to Mulgrave Private School and a few mins drive to Collingwood Private School, Hollyburn Country Club, Cypress Mountain, and the future BPP shopping village.
MLS®#R3013548 updated 4 months ago.
Houseful checked MLS® for data 4 months ago.
Home overview
Amenities / Utilities
- Heat source Radiant
- Sewer/ septic Public sewer, sanitary sewer, storm sewer
Exterior
- Construction materials
- Foundation
- Roof
- Parking desc
Interior
- # full baths 4
- # half baths 1
- # total bathrooms 5.0
- # of above grade bedrooms
- Appliances Washer/dryer, dishwasher, refrigerator, stove
Location
- Area Bc
- View Yes
- Water source Public
- Zoning description Cd3
- Directions 478691a8b6104b9e50d8dc33f424124f
Lot/ Land Details
- Lot dimensions 7007.0
Overview
- Lot size (acres) 0.16
- Basement information Finished
- Building size 3152.0
- Mls® # R3013548
- Property sub type Single family residence
- Status Active
- Tax year 2023
Rooms Information
metric
- Foyer 2.159m X 2.007m
Level: Above - Dining room 4.674m X 3.886m
Level: Above - Living room 4.166m X 5.817m
Level: Above - Wok kitchen 2.134m X 1.702m
Level: Above - Kitchen 4.953m X 4.166m
Level: Above - Laundry 1.016m X 1.016m
Level: Basement - Living room 4.166m X 4.597m
Level: Basement - Bedroom 4.166m X 3.124m
Level: Basement - Utility 2.845m X 1.575m
Level: Basement - Kitchen 3.708m X 4.597m
Level: Basement - Bedroom 3.2m X 4.318m
Level: Main - Bedroom 3.099m X 3.683m
Level: Main - Primary bedroom 4.166m X 4.394m
Level: Main - Walk-in closet 2.286m X 2.362m
Level: Main - Laundry 2.591m X 1.626m
Level: Main
SOA_HOUSEKEEPING_ATTRS
- Listing type identifier Idx

Lock your rate with RBC pre-approval
Mortgage rate is for illustrative purposes only. Please check RBC.com/mortgages for the current mortgage rates
$-13,280
/ Month25 Years fixed, 20% down payment, % interest
$
$
$
%
$
%

Schedule a viewing
No obligation or purchase necessary, cancel at any time
Nearby Homes
Real estate & homes for sale nearby












