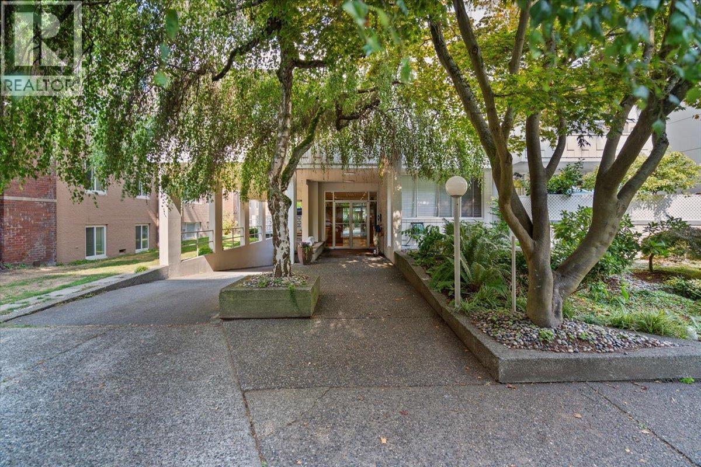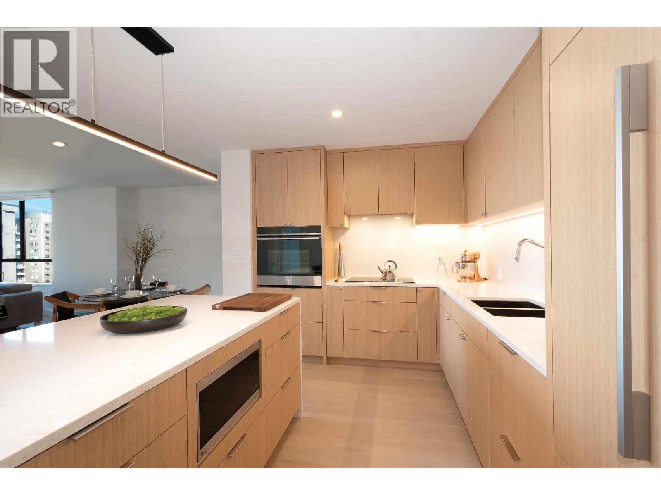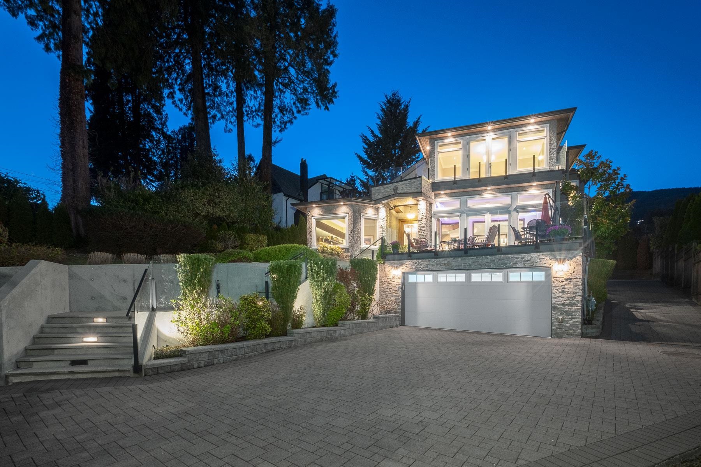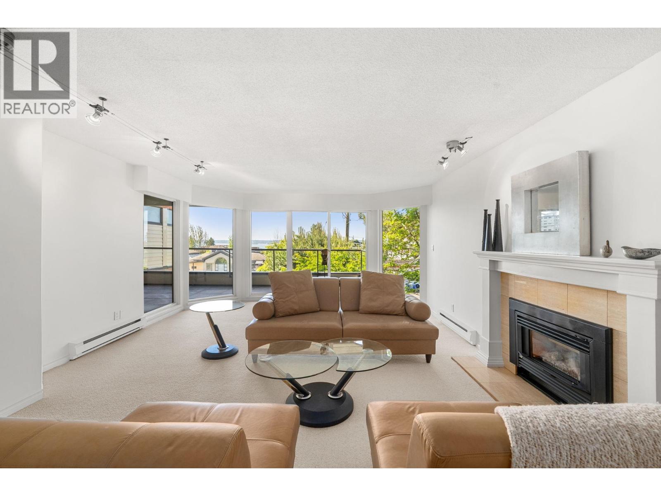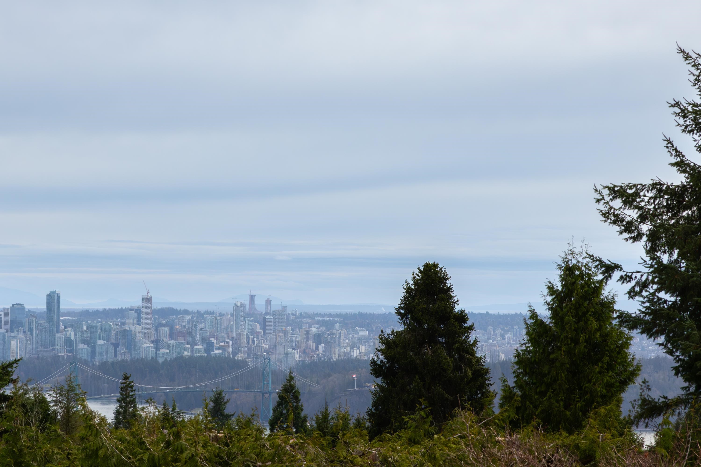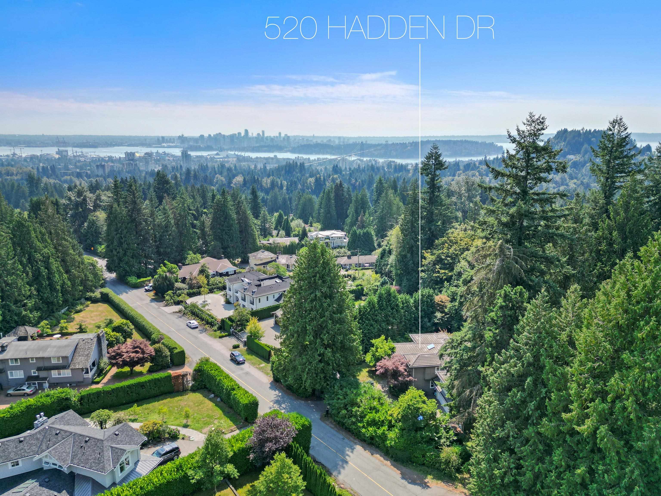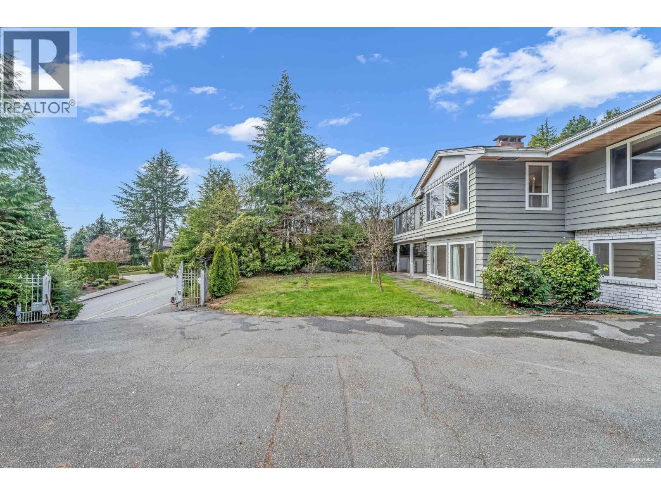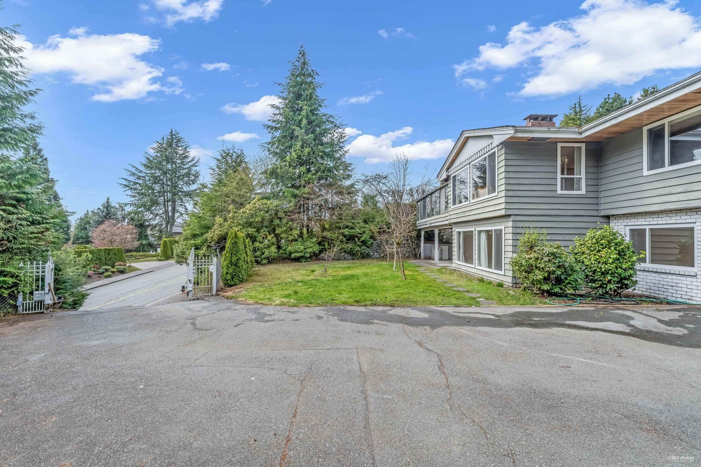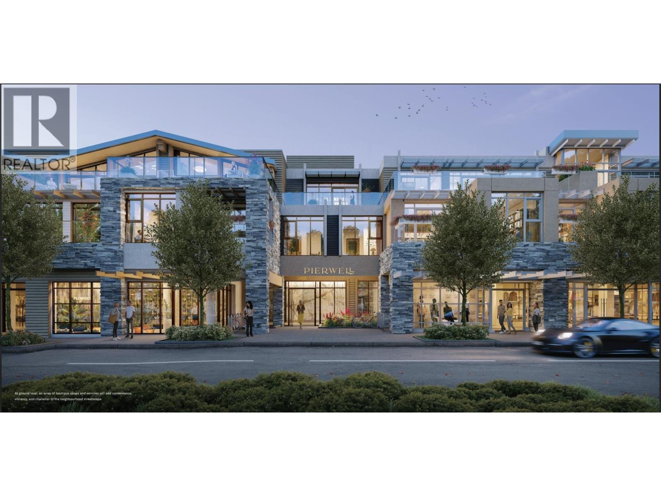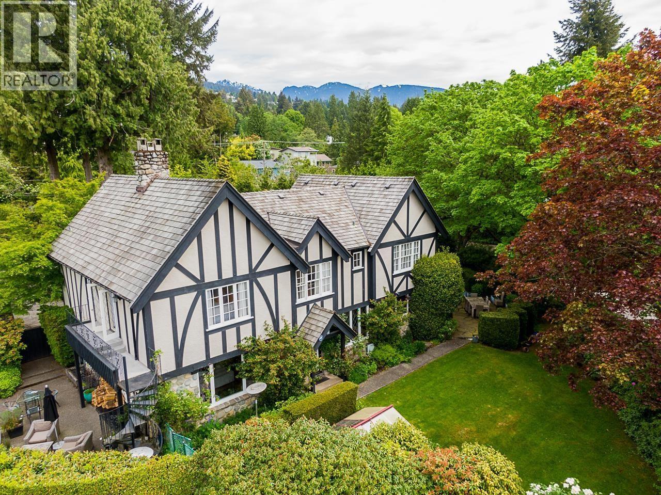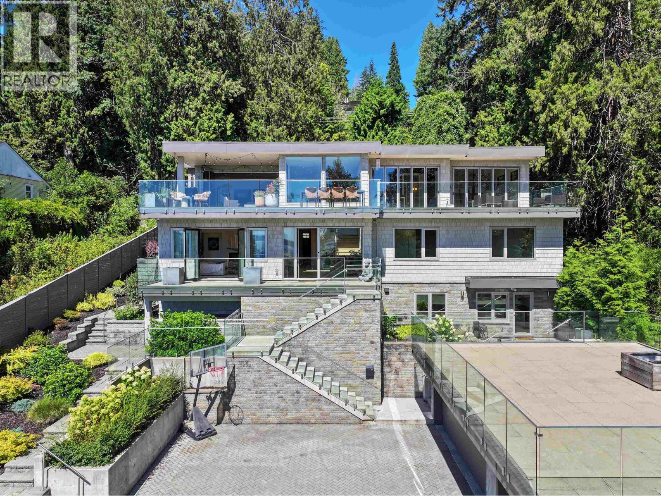Select your Favourite features
- Houseful
- BC
- West Vancouver
- Altamont
- 28th Street
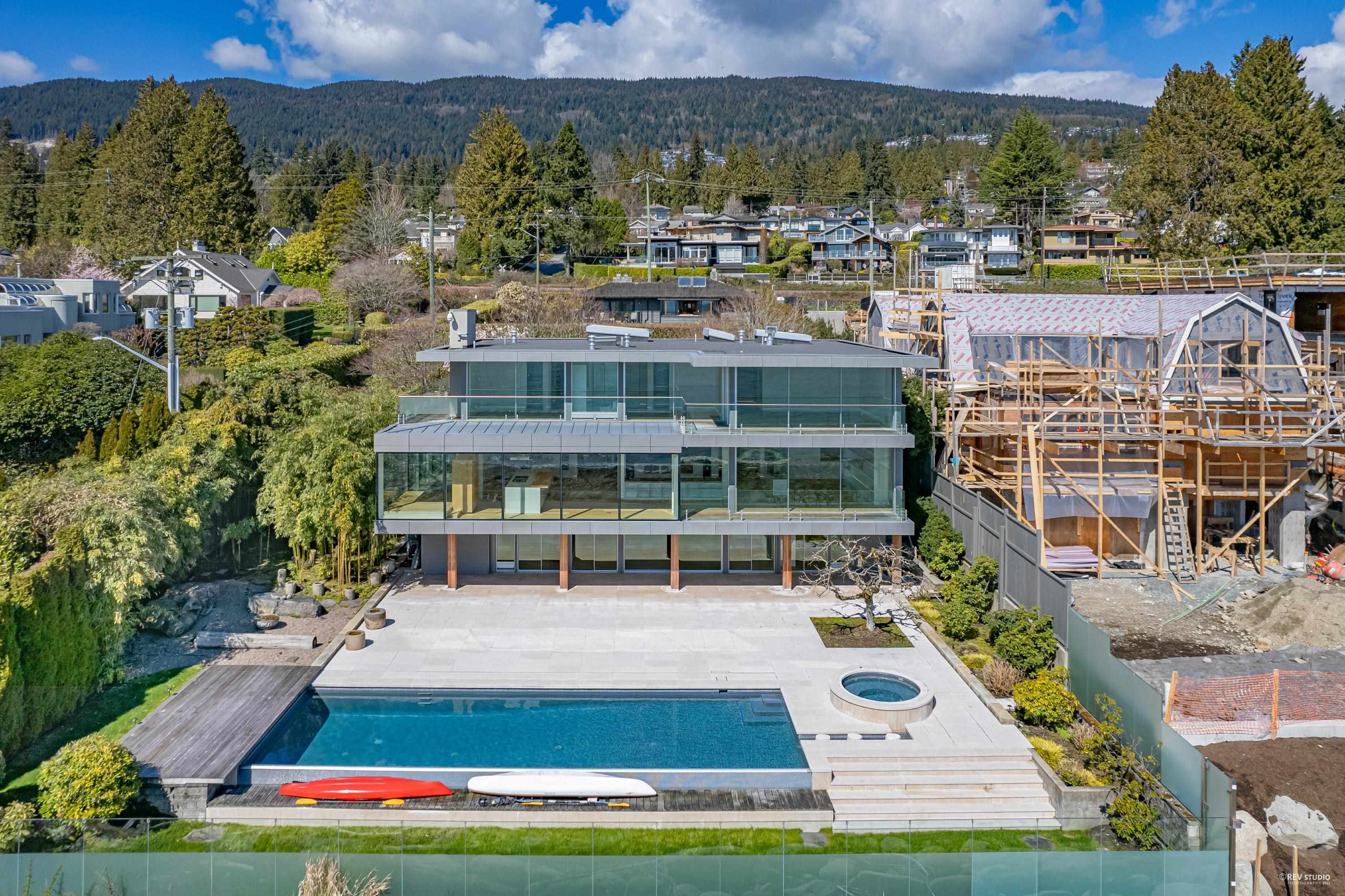
Highlights
Description
- Home value ($/Sqft)$2,525/Sqft
- Time on Houseful
- Property typeResidential
- Neighbourhood
- CommunityShopping Nearby
- Median school Score
- Year built2015
- Mortgage payment
World-class waterfront residence in the heart of Dundarave. Substantially rebuilt in 2015 with 2-5-10 New Home Warranty, this modern masterpiece is situated on a 12,309 sq.ft. private estate along West Vancouver’s most coveted stretch of Bellevue Avenue. Designed for luxurious beachfront living, the home spans over 6,000 sq.ft. across three expansive levels, featuring 6 bedrooms, seamless indoor-outdoor transitions, and breathtaking panoramic views of the ocean, city skyline, and shoreline. Crafted with exceptional attention to detail and quality, this resort-style home offers large oceanside terraces, a stunning pool, and direct beach access. Just steps to Dundarave Village and minutes to downtown Vancouver, this is a rare opportunity to own a premier waterfront property. Rare Opportunity
MLS®#R3010905 updated 2 months ago.
Houseful checked MLS® for data 2 months ago.
Home overview
Amenities / Utilities
- Heat source Natural gas, radiant
- Sewer/ septic Public sewer, sanitary sewer, storm sewer
Exterior
- Construction materials
- Foundation
- Roof
- Fencing Fenced
- # parking spaces 2
- Parking desc
Interior
- # full baths 8
- # total bathrooms 8.0
- # of above grade bedrooms
- Appliances Washer/dryer, dishwasher, refrigerator, stove
Location
- Community Shopping nearby
- Area Bc
- View Yes
- Water source Public
- Zoning description Rs4
- Directions 8ddcb6a83a30cdb2c503b54450446563
Lot/ Land Details
- Lot dimensions 12309.0
Overview
- Lot size (acres) 0.28
- Basement information Finished
- Building size 5933.0
- Mls® # R3010905
- Property sub type Single family residence
- Status Active
- Virtual tour
- Tax year 2024
Rooms Information
metric
- Recreation room 4.445m X 7.747m
- Other 0.864m X 2.972m
- Media room 3.835m X 5.334m
- Bedroom 3.734m X 3.81m
- Laundry 2.21m X 3.759m
- Storage 1.829m X 6.147m
- Office 2.667m X 2.692m
- Primary bedroom 5.08m X 5.791m
Level: Above - Bedroom 3.226m X 3.81m
Level: Above - Bedroom 2.743m X 3.81m
Level: Above - Bedroom 2.819m X 2.845m
Level: Above - Bedroom 3.277m X 3.81m
Level: Above - Walk-in closet 2.438m X 3.912m
Level: Above - Foyer 2.108m X 4.14m
Level: Main - Family room 3.937m X 6.071m
Level: Main - Kitchen 3.378m X 7.036m
Level: Main - Office 3.251m X 4.166m
Level: Main - Eating area 3.277m X 4.318m
Level: Main - Solarium 2.21m X 3.327m
Level: Main - Living room 4.191m X 4.267m
Level: Main - Kitchen 1.93m X 8.661m
Level: Main - Dining room 4.115m X 4.14m
Level: Main
SOA_HOUSEKEEPING_ATTRS
- Listing type identifier Idx

Lock your rate with RBC pre-approval
Mortgage rate is for illustrative purposes only. Please check RBC.com/mortgages for the current mortgage rates
$-39,947
/ Month25 Years fixed, 20% down payment, % interest
$
$
$
%
$
%

Schedule a viewing
No obligation or purchase necessary, cancel at any time
Nearby Homes
Real estate & homes for sale nearby

