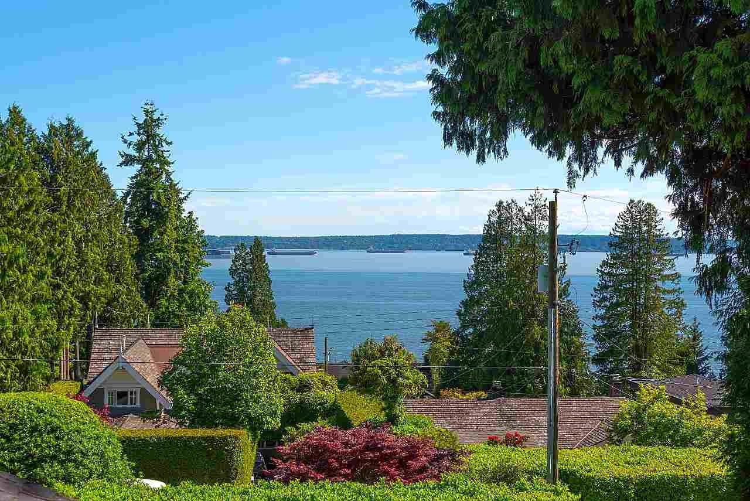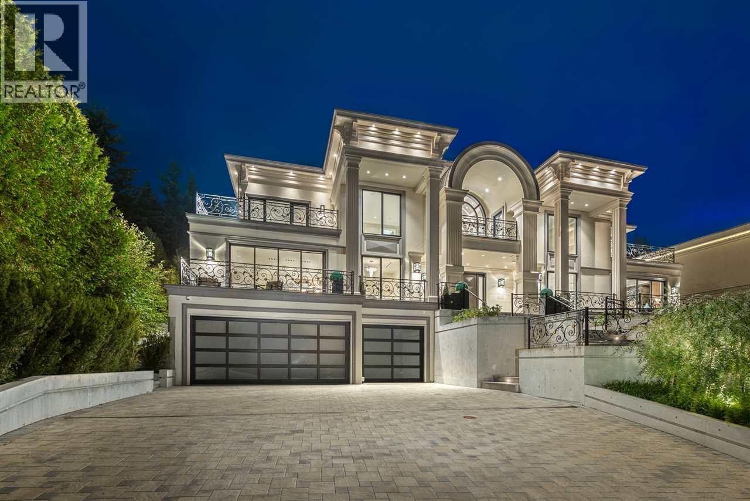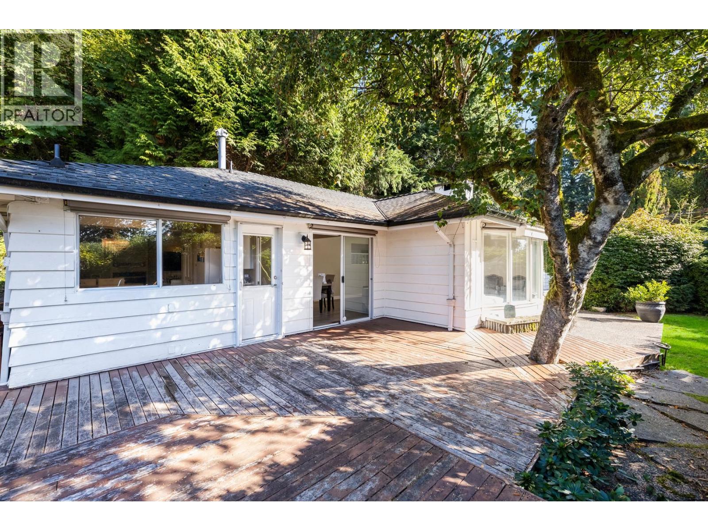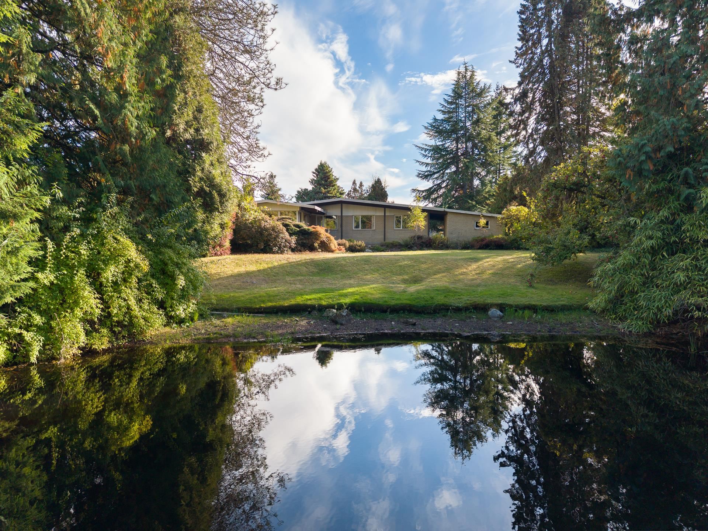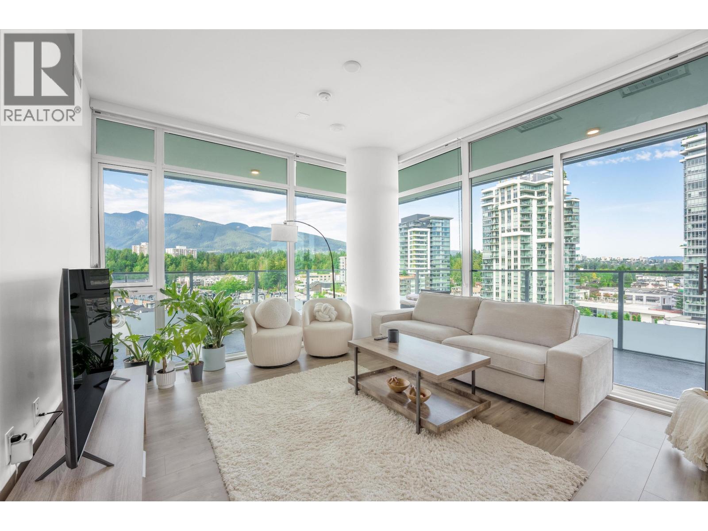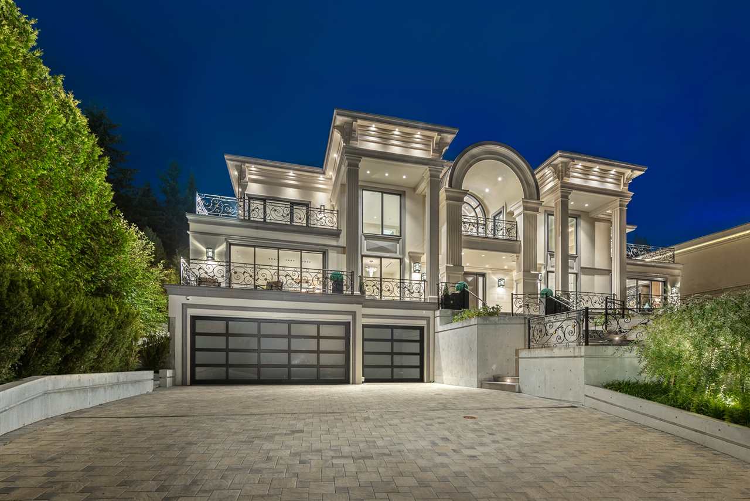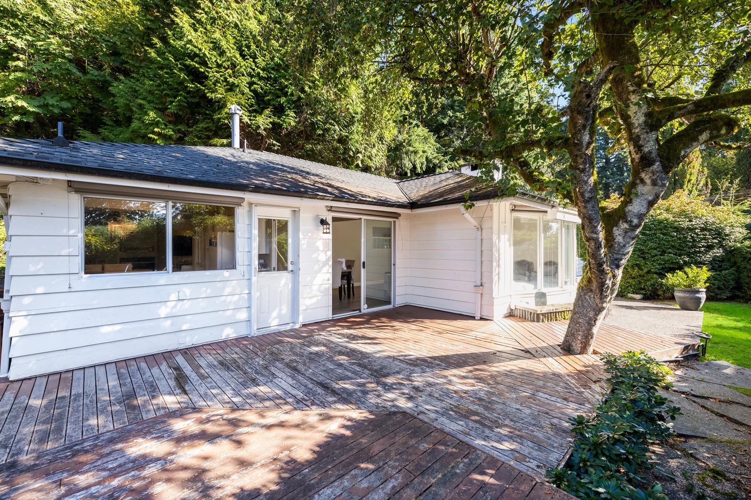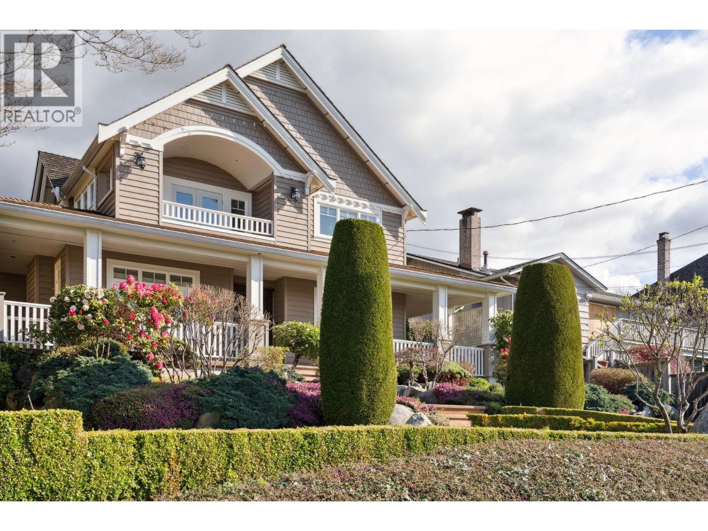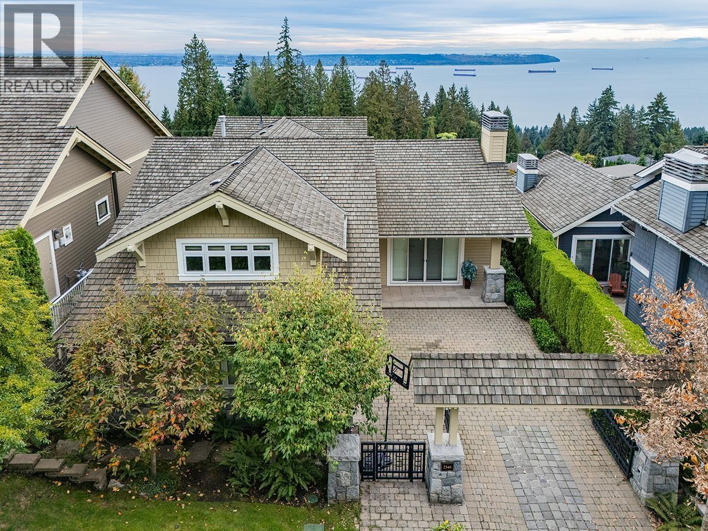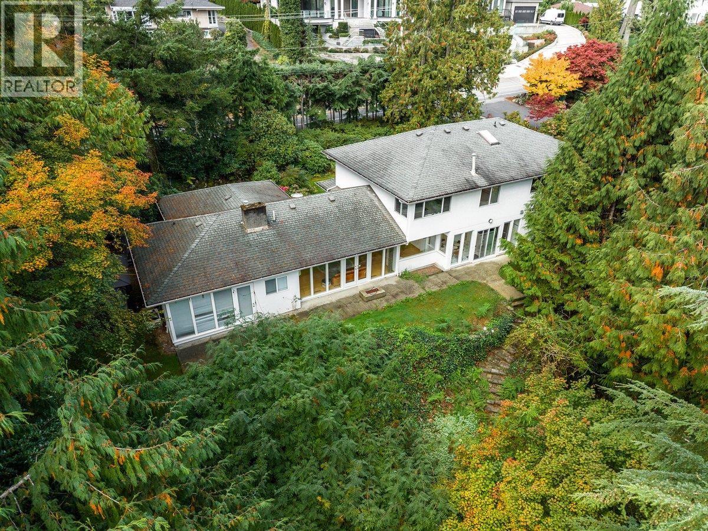- Houseful
- BC
- West Vancouver
- Dundarave
- 28th Street
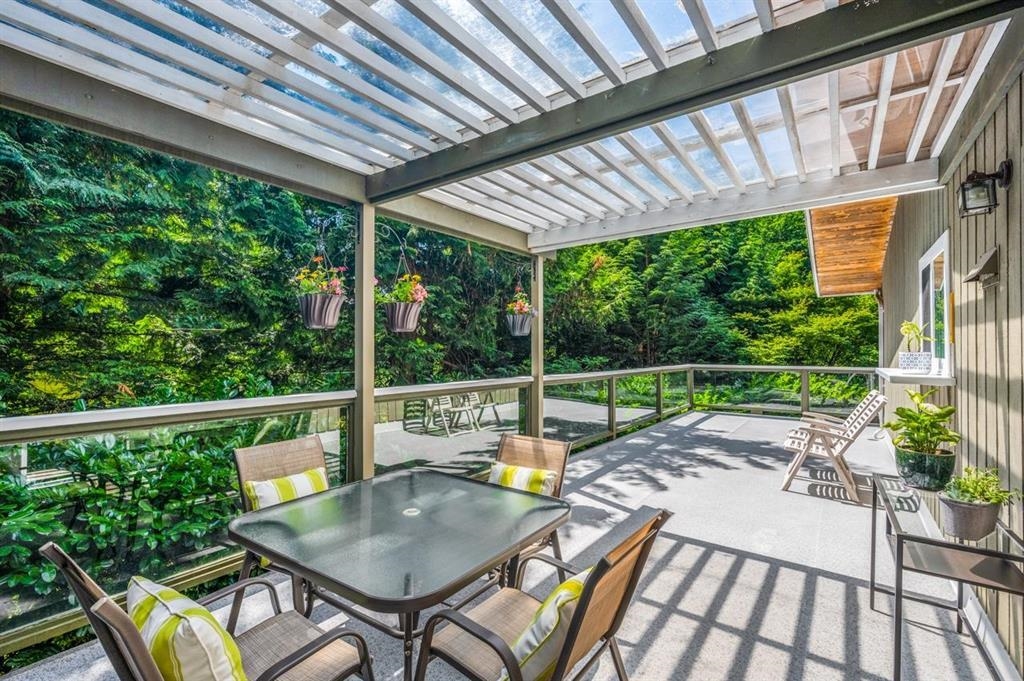
Highlights
Description
- Home value ($/Sqft)$821/Sqft
- Time on Houseful
- Property typeResidential
- Neighbourhood
- CommunityShopping Nearby
- Median school Score
- Year built1964
- Mortgage payment
Upper Dundarave home located in a very quiet private setting. Large lot over 12,000 sf, 5 bedroom, 4 bathroom featuring an open plan with hardwood floors. This home has been completely remodelled in 2011 and has been taken good care of through the years. Huge deck off kitchen just in time for summer. Downstairs can be used as a mortgage helper (2 Bedroom suite). Several minutes driving to everything. Great School Catchments Pauline Johnson Elementary, Irwin Park Elementary, Sentinel Secondary and West Vancouver Secondary. Showings BY APPOINTMENT ONLY.
MLS®#R3037650 updated 2 months ago.
Houseful checked MLS® for data 2 months ago.
Home overview
Amenities / Utilities
- Heat source Forced air, natural gas
- Sewer/ septic Public sewer
Exterior
- Construction materials
- Foundation
- Roof
- # parking spaces 2
- Parking desc
Interior
- # full baths 3
- # half baths 1
- # total bathrooms 4.0
- # of above grade bedrooms
- Appliances Washer/dryer, dishwasher, refrigerator, stove
Location
- Community Shopping nearby
- Area Bc
- Water source Public
- Zoning description Rs-3
Lot/ Land Details
- Lot dimensions 12150.0
Overview
- Lot size (acres) 0.28
- Basement information Full
- Building size 3043.0
- Mls® # R3037650
- Property sub type Single family residence
- Status Active
- Virtual tour
- Tax year 2025
Rooms Information
metric
- Eating area 2.108m X 3.124m
Level: Above - Walk-in closet 1.575m X 3.327m
Level: Above - Primary bedroom 3.632m X 4.724m
Level: Above - Kitchen 3.124m X 4.14m
Level: Above - Dining room 3.175m X 4.801m
Level: Above - Living room 4.724m X 5.156m
Level: Above - Bedroom 4.242m X 3.454m
Level: Above - Bedroom 3.404m X 4.267m
Level: Main - Bedroom 3.099m X 4.521m
Level: Main - Laundry 1.473m X 3.353m
Level: Main - Kitchen 3.175m X 3.378m
Level: Main - Family room 4.699m X 5.334m
Level: Main - Bedroom 2.692m X 3.658m
Level: Main
SOA_HOUSEKEEPING_ATTRS
- Listing type identifier Idx

Lock your rate with RBC pre-approval
Mortgage rate is for illustrative purposes only. Please check RBC.com/mortgages for the current mortgage rates
$-6,661
/ Month25 Years fixed, 20% down payment, % interest
$
$
$
%
$
%

Schedule a viewing
No obligation or purchase necessary, cancel at any time
Nearby Homes
Real estate & homes for sale nearby



