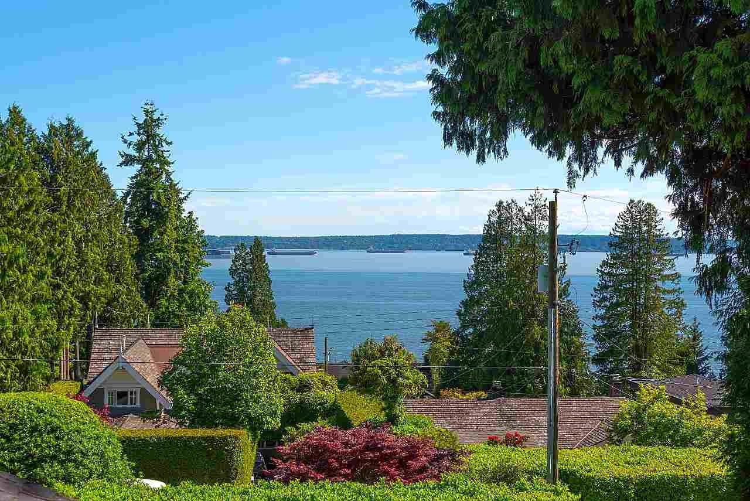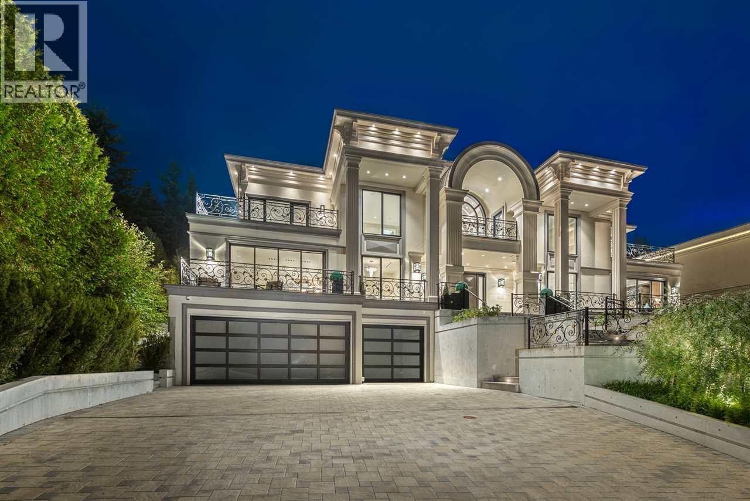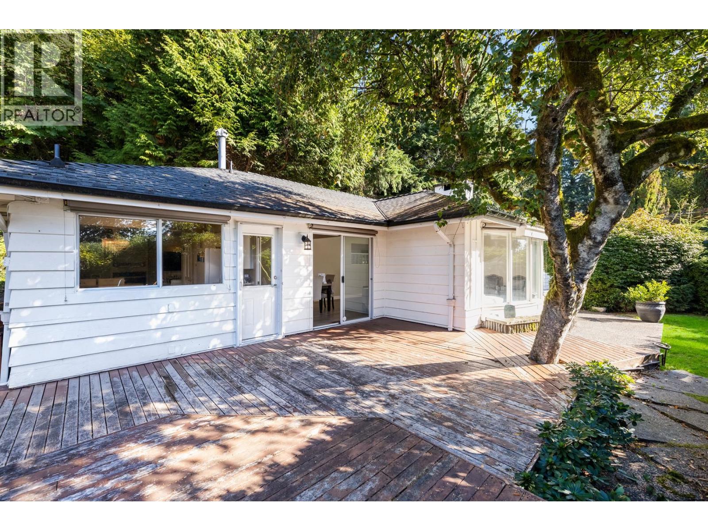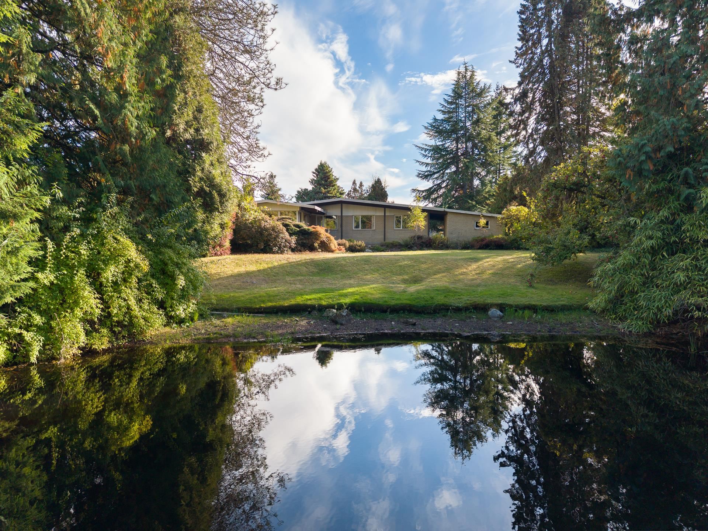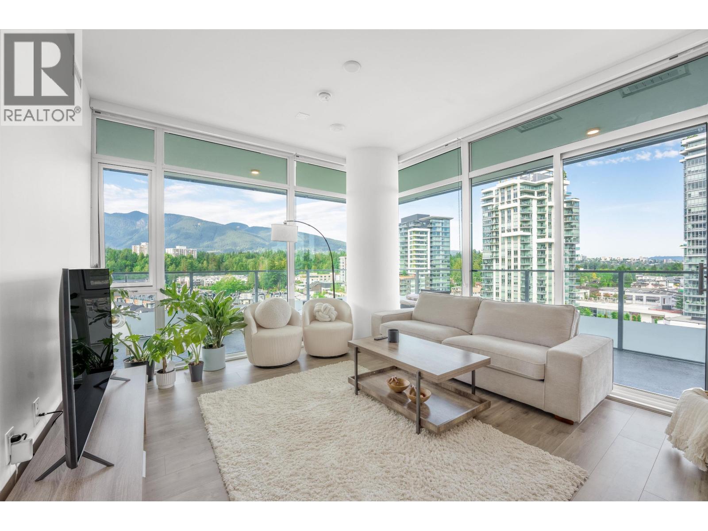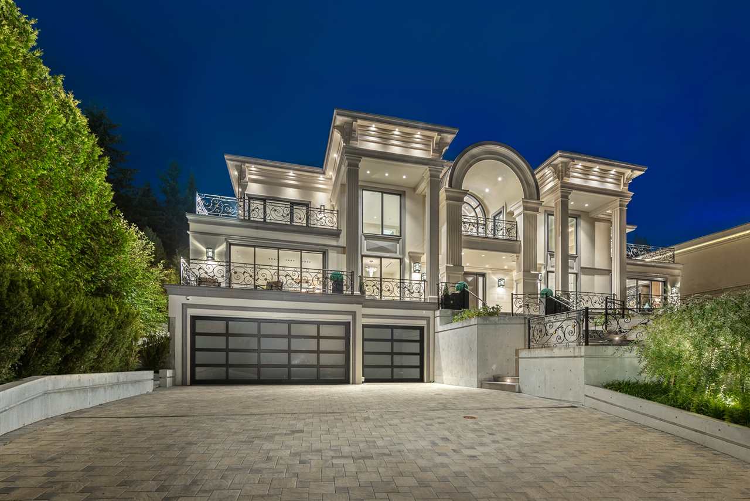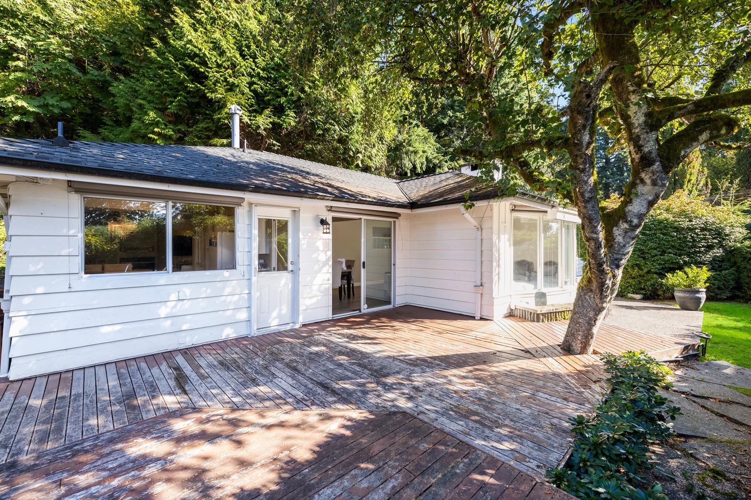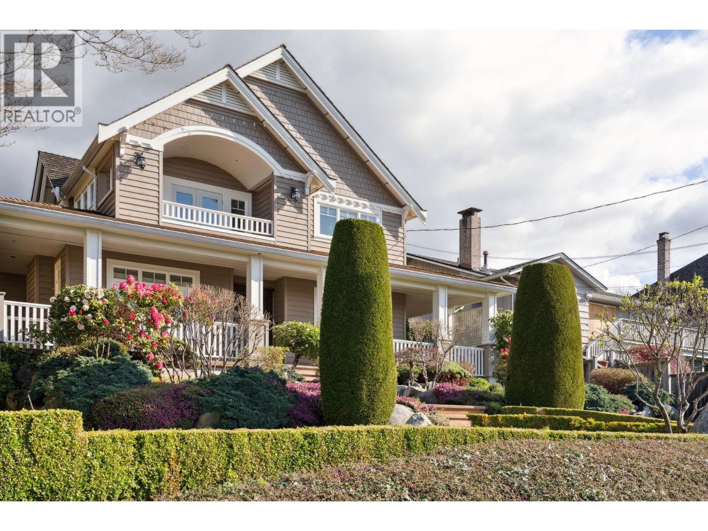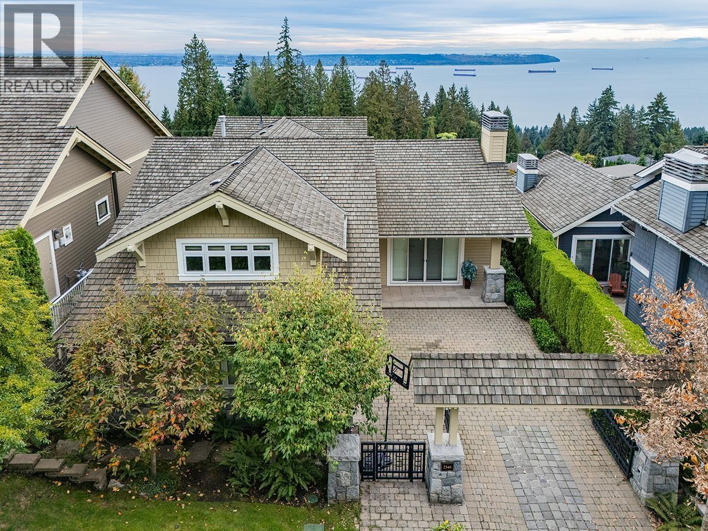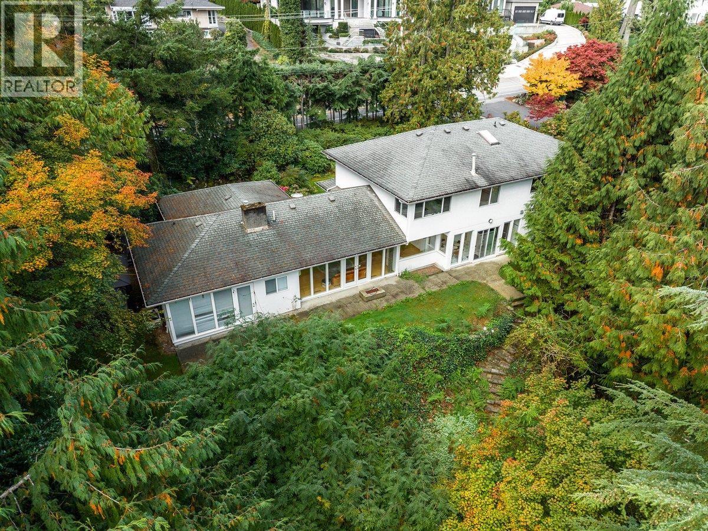Select your Favourite features
- Houseful
- BC
- West Vancouver
- Altamont
- 2962 Mathers Crescent
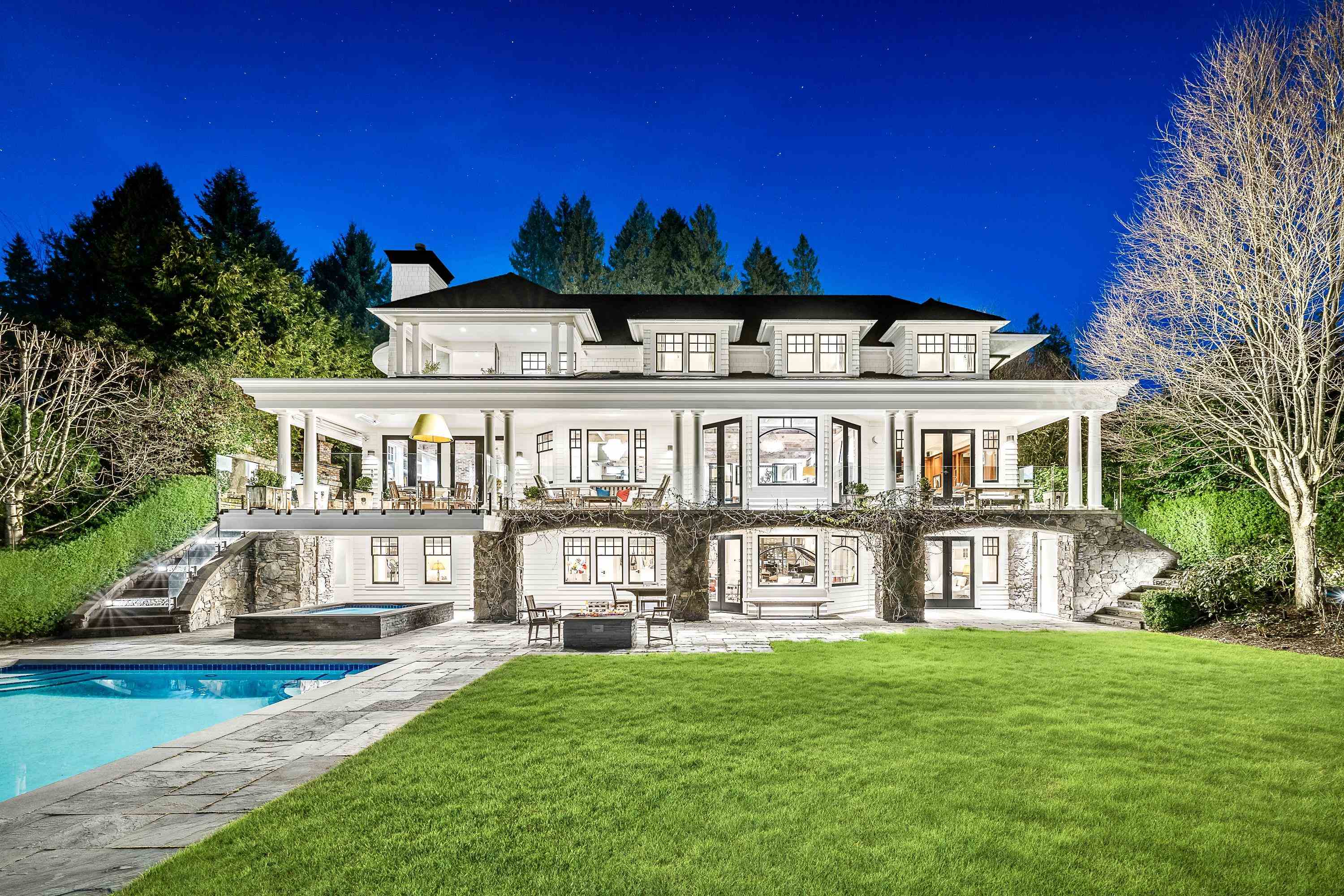
2962 Mathers Crescent
For Sale
140 Days
$12,998,000
5 beds
7 baths
8,276 Sqft
2962 Mathers Crescent
For Sale
140 Days
$12,998,000
5 beds
7 baths
8,276 Sqft
Highlights
Description
- Home value ($/Sqft)$1,571/Sqft
- Time on Houseful
- Property typeResidential
- Neighbourhood
- CommunityShopping Nearby
- Median school Score
- Year built2002
- Mortgage payment
Magnificent Altamont residence on gated 0.67-acre estate in heart of West Van offers ocean views to Point Grey & Vancouver Isl. 7,300sf across 3 levels + 898sf garage, French Cottage style, incl 100-year-old reclaimed wood, Hakwood Oak flrs, Lutron lighting & radiant heated tiled flrs. Elegant living & dining, brilliant signature FP, gourmet kitchen with Miele & Subzero appls, sep pantry, brkfst area & family rm. Study/den with independent access. 5 bedrms incl sensational master suite w/priv sitting area - all with ocean views. Lower feat rec/games, wine rm, home theatre, hobby rm, gym, & guest/nanny rm. Outdoor terraces & verandas, lush gardens, heated pool & jacuzzi, outdoor pizza oven & BBQ, night lighting, irrigation & 3-car garage w/level motor court. Mins from Dundarave & schools.
MLS®#R3010454 updated 2 months ago.
Houseful checked MLS® for data 2 months ago.
Home overview
Amenities / Utilities
- Heat source Geothermal
- Sewer/ septic Public sewer, sanitary sewer, storm sewer
Exterior
- Construction materials
- Foundation
- Roof
- # parking spaces 6
- Parking desc
Interior
- # full baths 4
- # half baths 3
- # total bathrooms 7.0
- # of above grade bedrooms
- Appliances Washer/dryer, dishwasher, refrigerator, oven, range top
Location
- Community Shopping nearby
- Area Bc
- Subdivision
- View Yes
- Water source Public
- Zoning description Sfd
Lot/ Land Details
- Lot dimensions 30361.0
Overview
- Lot size (acres) 0.7
- Basement information Full, finished
- Building size 8276.0
- Mls® # R3010454
- Property sub type Single family residence
- Status Active
- Virtual tour
- Tax year 2024
Rooms Information
metric
- Recreation room 4.775m X 11.024m
- Utility 3.658m X 4.115m
- Wine room 2.515m X 3.048m
- Bedroom 3.683m X 5.867m
- Games room 4.115m X 4.953m
- Media room 4.445m X 5.105m
- Gym 3.912m X 7.112m
- Bedroom 3.81m X 5.461m
Level: Above - Bedroom 3.81m X 5.461m
Level: Above - Bedroom 3.81m X 5.461m
Level: Above - Primary bedroom 4.902m X 6.121m
Level: Above - Walk-in closet 3.632m X 3.734m
Level: Above - Kitchen 4.42m X 5.283m
Level: Main - Mud room 2.286m X 4.369m
Level: Main - Foyer 2.438m X 6.02m
Level: Main - Pantry 2.235m X 4.369m
Level: Main - Dining room 3.912m X 5.004m
Level: Main - Office 3.81m X 6.02m
Level: Main - Laundry 1.854m X 3.607m
Level: Main - Living room 4.445m X 4.674m
Level: Main - Family room 4.547m X 6.274m
Level: Main - Eating area 2.87m X 3.962m
Level: Main
SOA_HOUSEKEEPING_ATTRS
- Listing type identifier Idx

Lock your rate with RBC pre-approval
Mortgage rate is for illustrative purposes only. Please check RBC.com/mortgages for the current mortgage rates
$-34,661
/ Month25 Years fixed, 20% down payment, % interest
$
$
$
%
$
%

Schedule a viewing
No obligation or purchase necessary, cancel at any time
Nearby Homes
Real estate & homes for sale nearby



