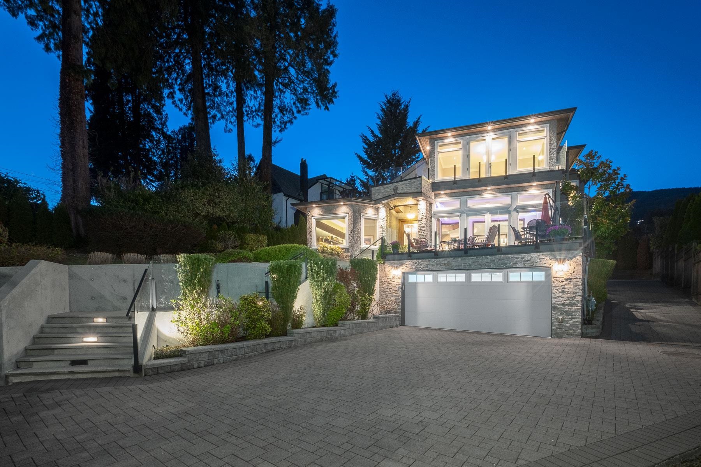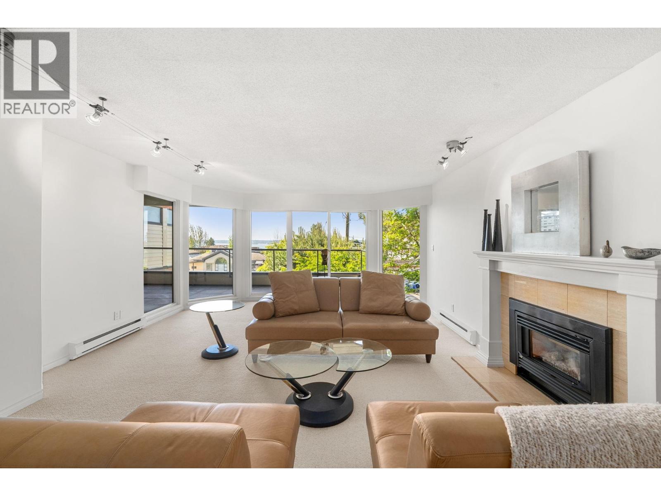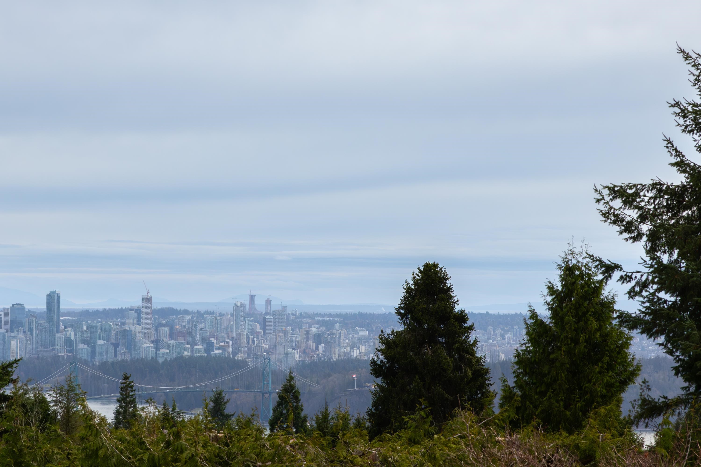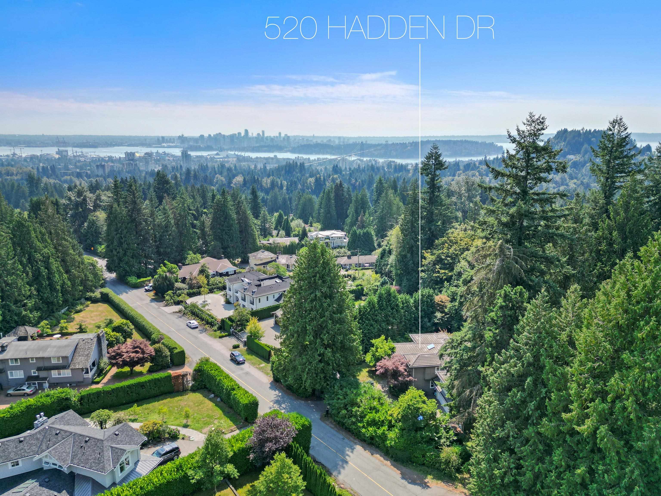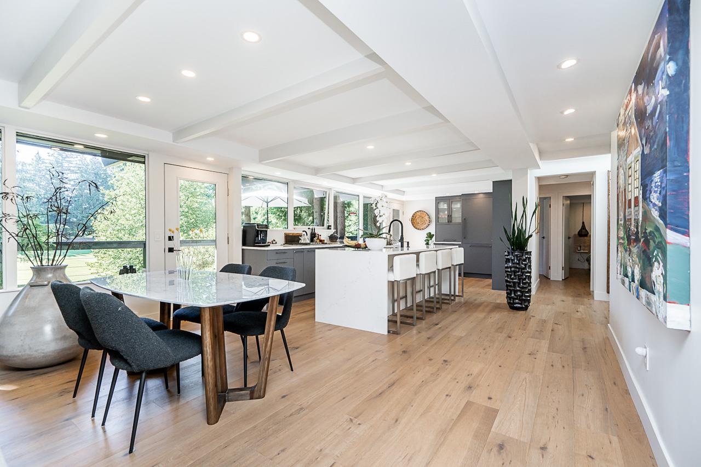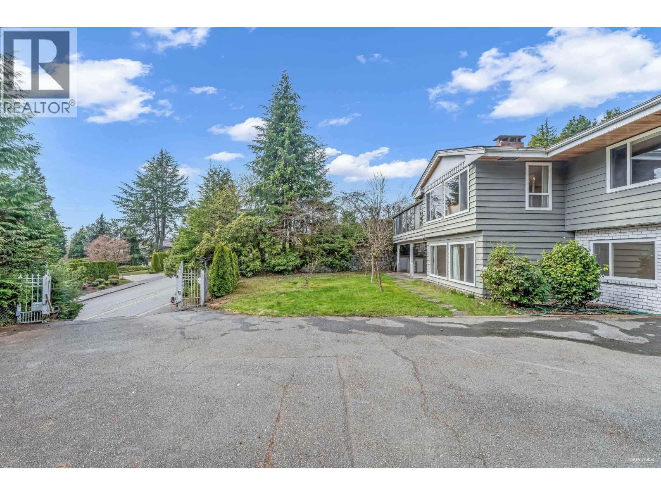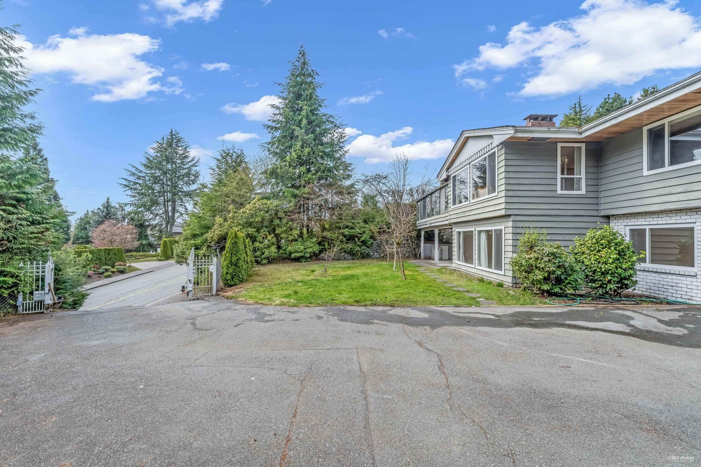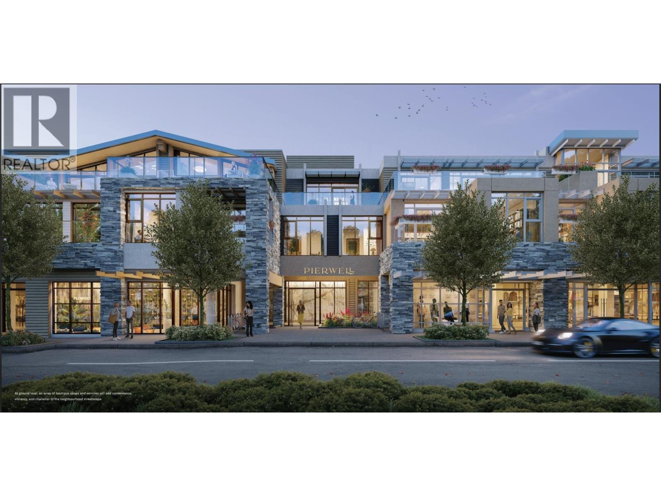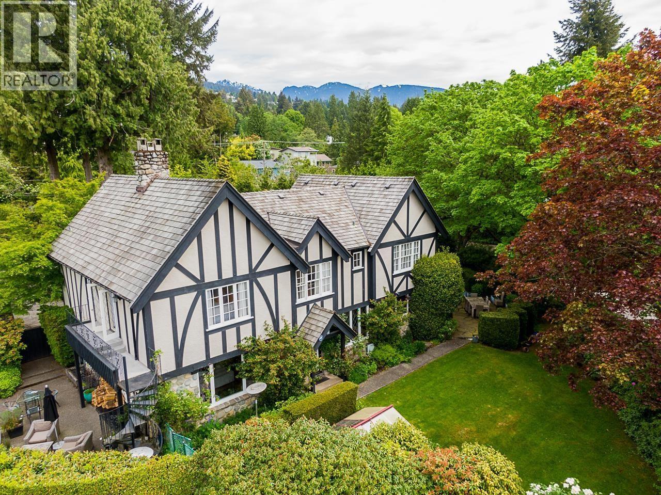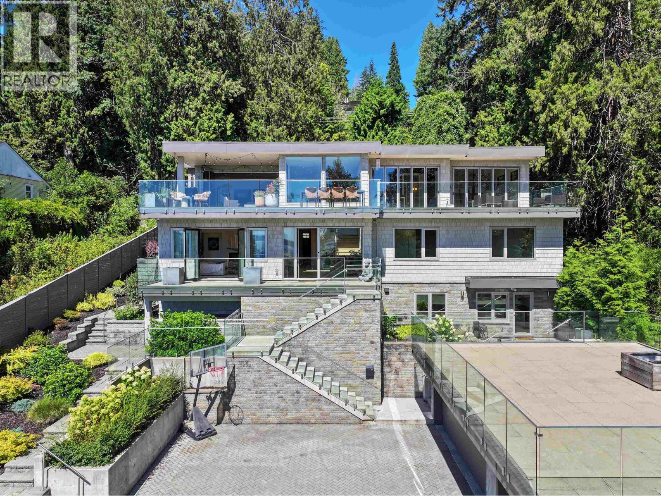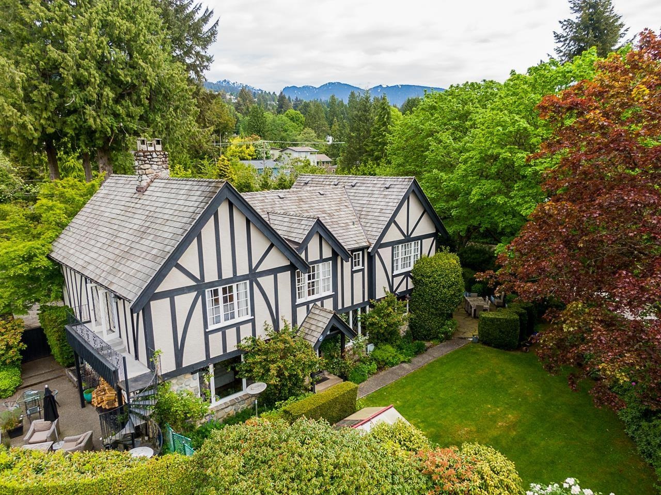Select your Favourite features
- Houseful
- BC
- West Vancouver
- Altamont
- 3008 Procter Avenue
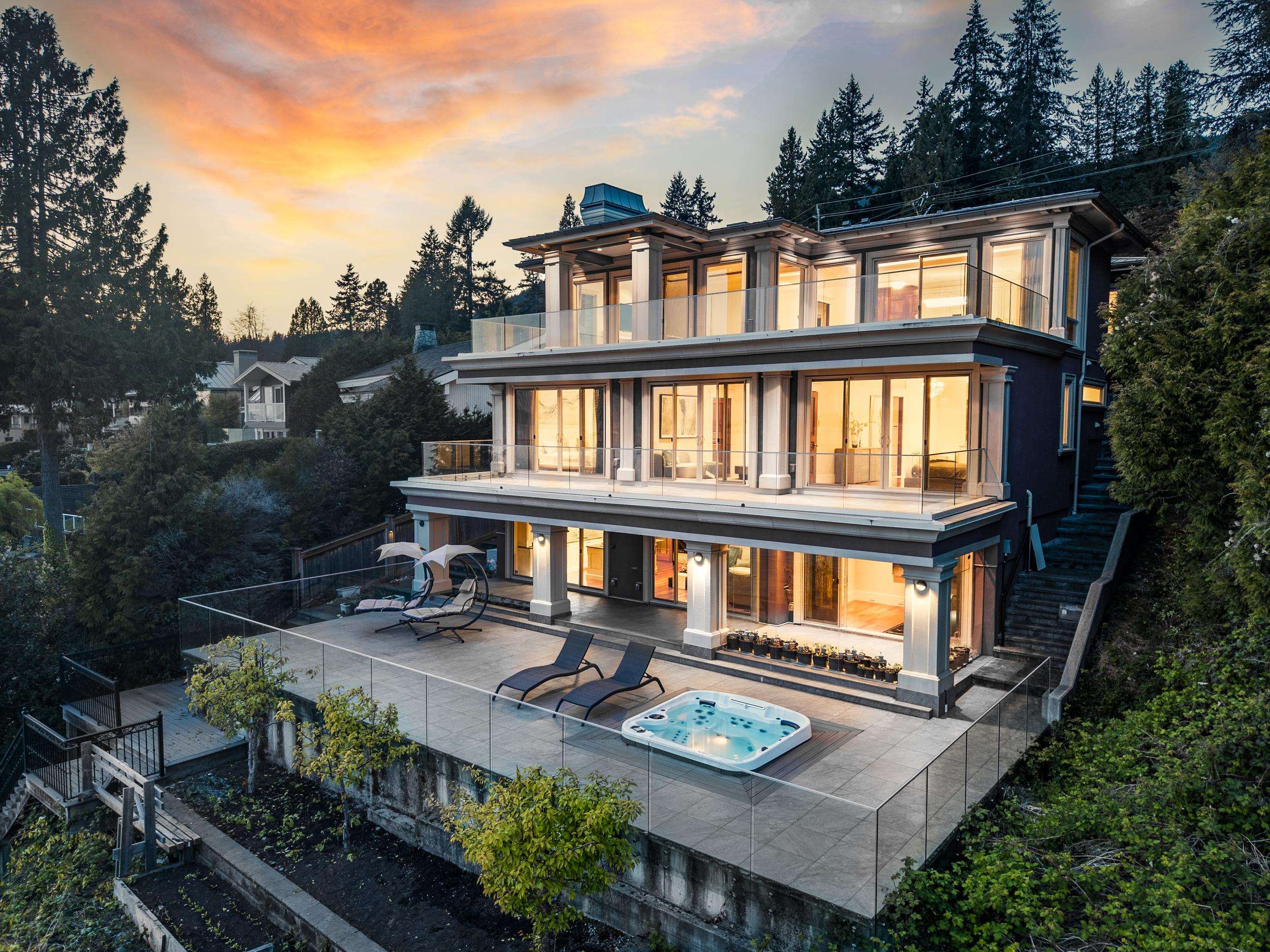
3008 Procter Avenue
For Sale
127 Days
$16,888,000
5 beds
7 baths
6,252 Sqft
3008 Procter Avenue
For Sale
127 Days
$16,888,000
5 beds
7 baths
6,252 Sqft
Highlights
Description
- Home value ($/Sqft)$2,701/Sqft
- Time on Houseful
- Property typeResidential
- Neighbourhood
- Median school Score
- Year built2018
- Mortgage payment
Spectacular WATERFRONT home with 270 degree city & ocean views overlooking the "shoreline" from Stanley Park to Vancouver Islands for miles! This amazing home was custom built by renowned Valentino with the highest quality materials & workmanship throughout! it took over 3 years to build and provides a truly incredible lifestyle on three spacious levels enjoying panoramic South facing water views. Main floor features formal living rm & dining rm. stunning gourmet kitchen w/ incredible millwork & best possible appliances. Additional features include large Master bedroom plus 4 additional bdrms. Lower floor features spacious recreation room w/ media room & wet bar, amazing wine cellar & gym leading through French doors to the hot tub & Huge deck, all overlooking the View!
MLS®#R2997166 updated 4 months ago.
Houseful checked MLS® for data 4 months ago.
Home overview
Amenities / Utilities
- Heat source Radiant
- Sewer/ septic Public sewer
Exterior
- Construction materials
- Foundation
- Roof
- Fencing Fenced
- # parking spaces 6
- Parking desc
Interior
- # full baths 6
- # half baths 1
- # total bathrooms 7.0
- # of above grade bedrooms
- Appliances Washer/dryer, dishwasher, refrigerator, cooktop
Location
- Area Bc
- View Yes
- Water source Public
- Zoning description Sf
Lot/ Land Details
- Lot dimensions 10721.0
Overview
- Lot size (acres) 0.25
- Basement information Full
- Building size 6252.0
- Mls® # R2997166
- Property sub type Single family residence
- Status Active
- Virtual tour
- Tax year 2024
Rooms Information
metric
- Storage 6.401m X 5.766m
- Primary bedroom 4.191m X 5.156m
- Bedroom 2.997m X 3.988m
- Bedroom 2.946m X 4.013m
- Family room 3.886m X 5.639m
- Bedroom 4.343m X 4.724m
- Sauna 2.946m X 1.778m
Level: Basement - Recreation room 4.623m X 7.518m
Level: Basement - Media room 3.988m X 5.055m
Level: Basement - Gym 3.988m X 3.277m
Level: Basement - Wine room 2.057m X 3.708m
Level: Basement - Bedroom 3.023m X 3.835m
Level: Basement - Laundry 3.099m X 2.489m
Level: Basement - Living room 6.934m X 5.055m
Level: Main - Office 3.2m X 3.378m
Level: Main - Wok kitchen 2.337m X 3.023m
Level: Main - Foyer 2.642m X 3.683m
Level: Main - Kitchen 4.978m X 4.42m
Level: Main - Dining room 6.172m X 4.572m
Level: Main
SOA_HOUSEKEEPING_ATTRS
- Listing type identifier Idx

Lock your rate with RBC pre-approval
Mortgage rate is for illustrative purposes only. Please check RBC.com/mortgages for the current mortgage rates
$-45,035
/ Month25 Years fixed, 20% down payment, % interest
$
$
$
%
$
%

Schedule a viewing
No obligation or purchase necessary, cancel at any time
Nearby Homes
Real estate & homes for sale nearby

