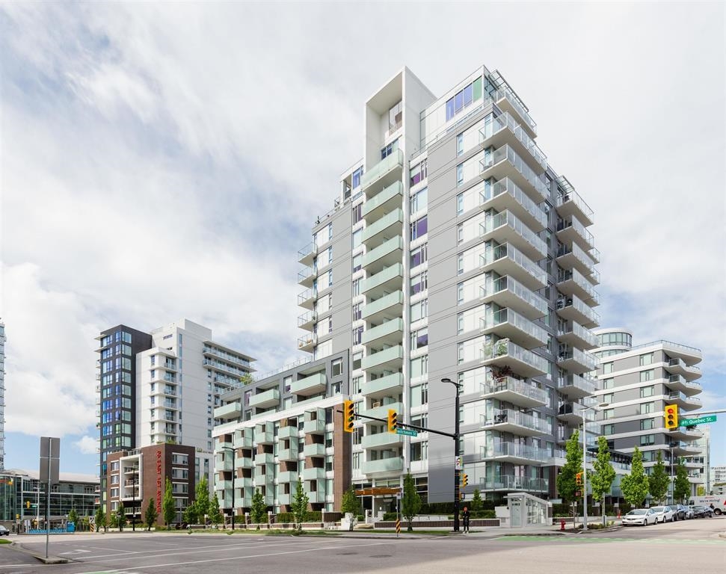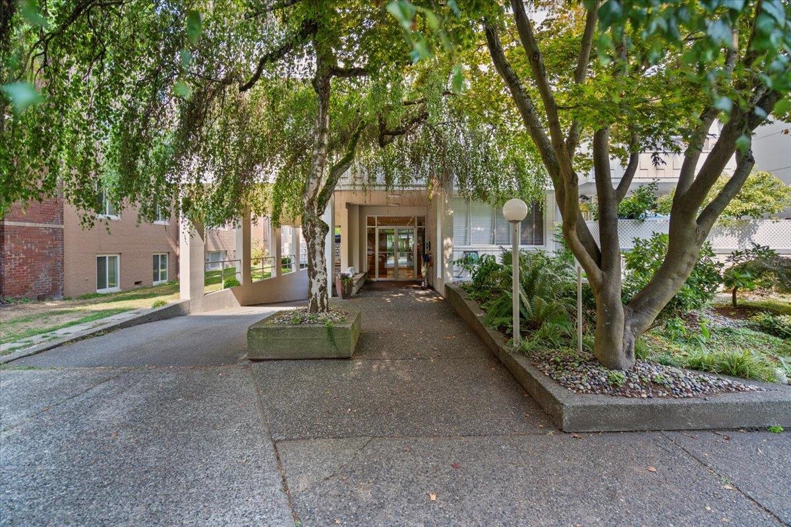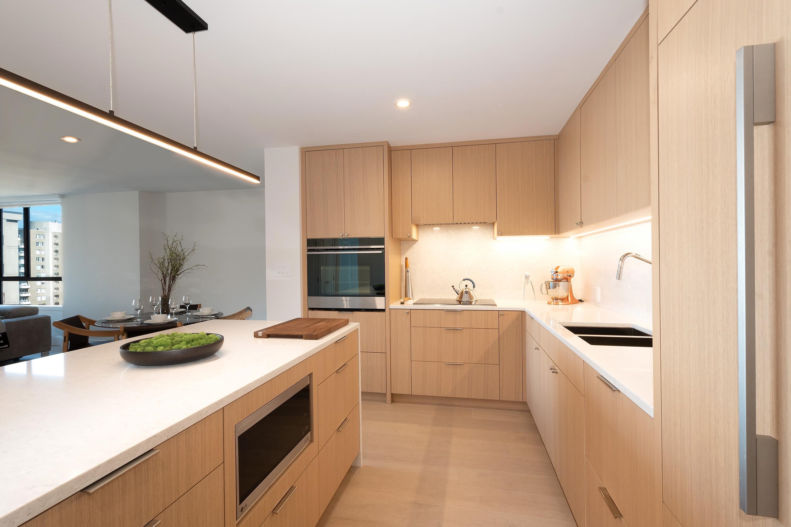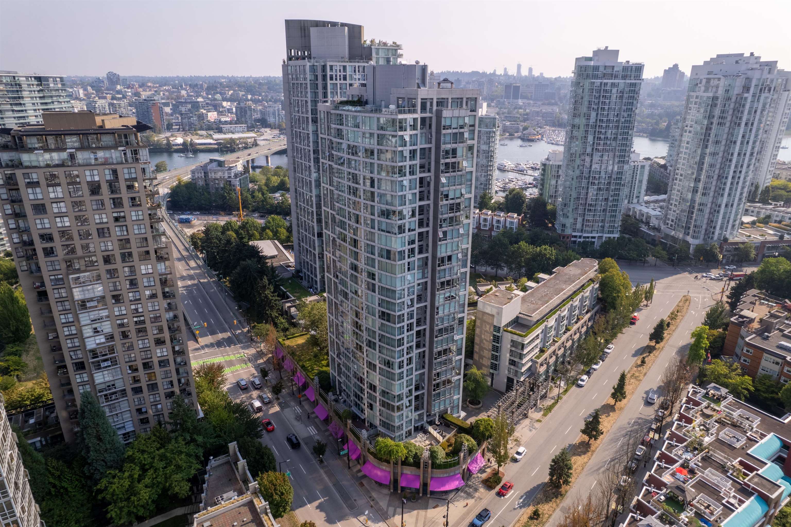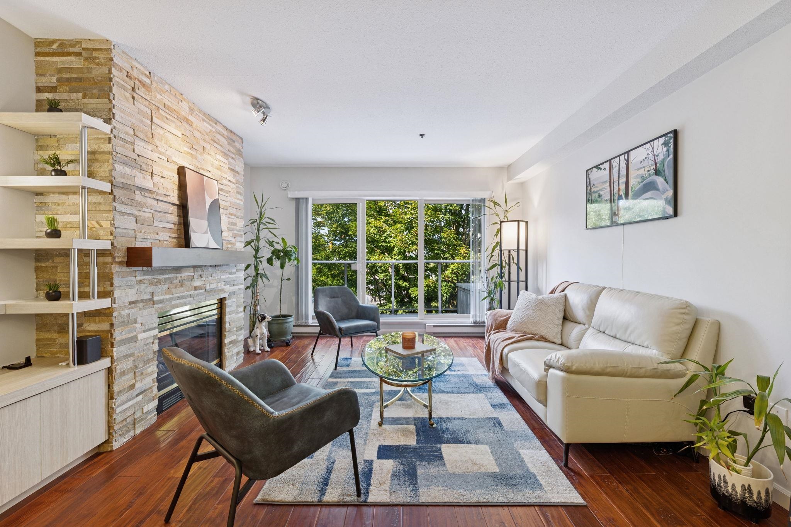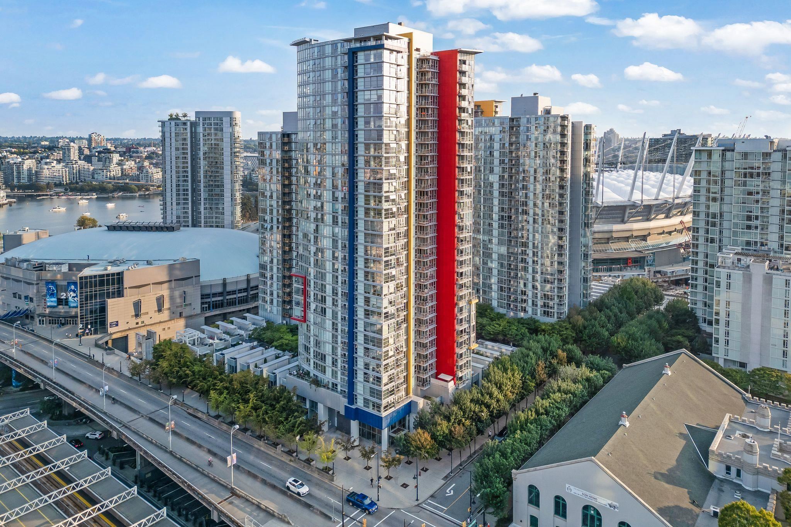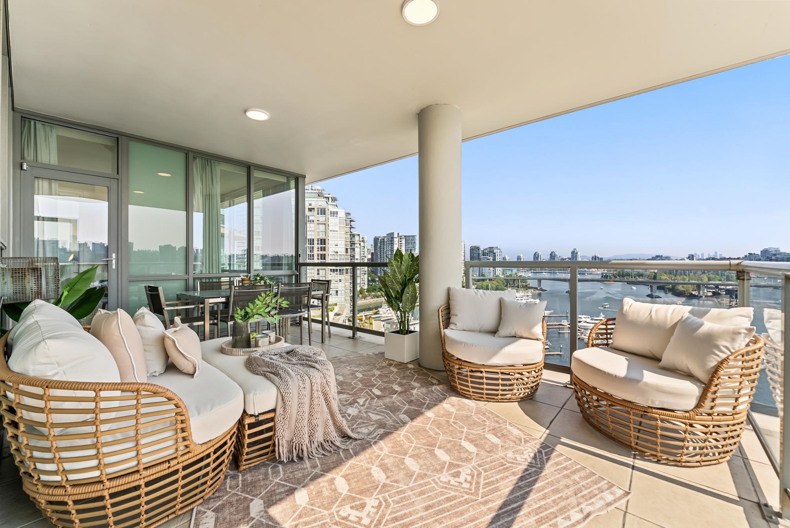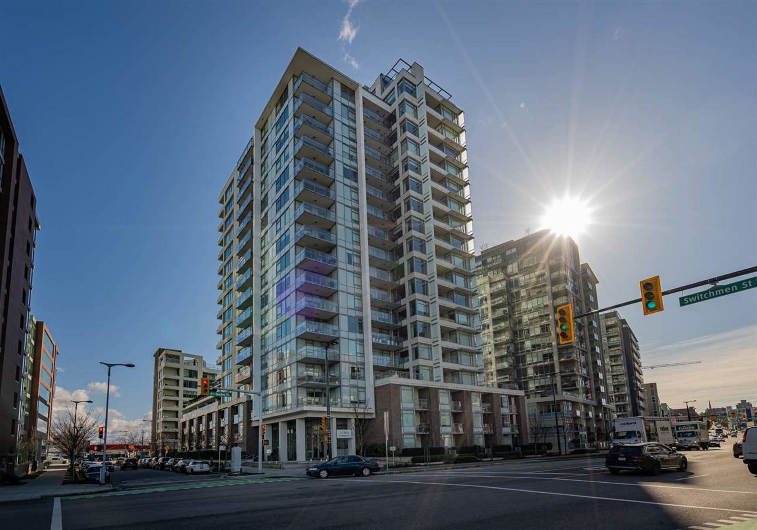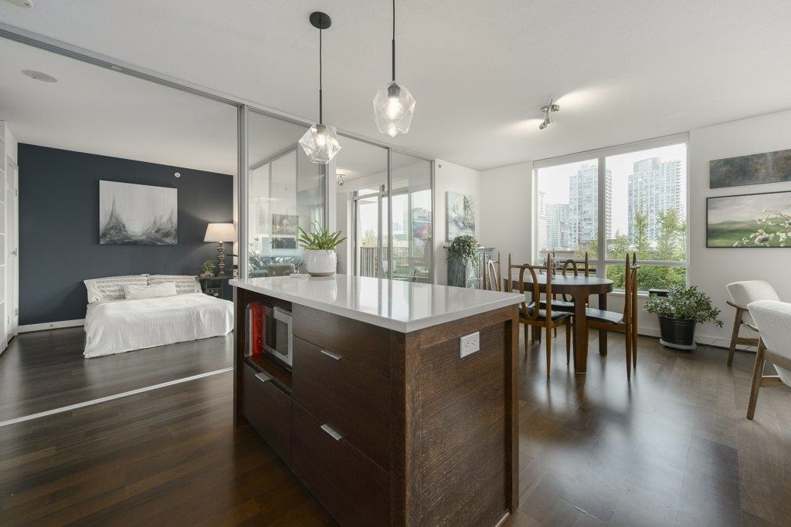- Houseful
- BC
- West Vancouver
- Cypress Park and Upper Caulfeild
- 3105 Deer Ridge Drive #701
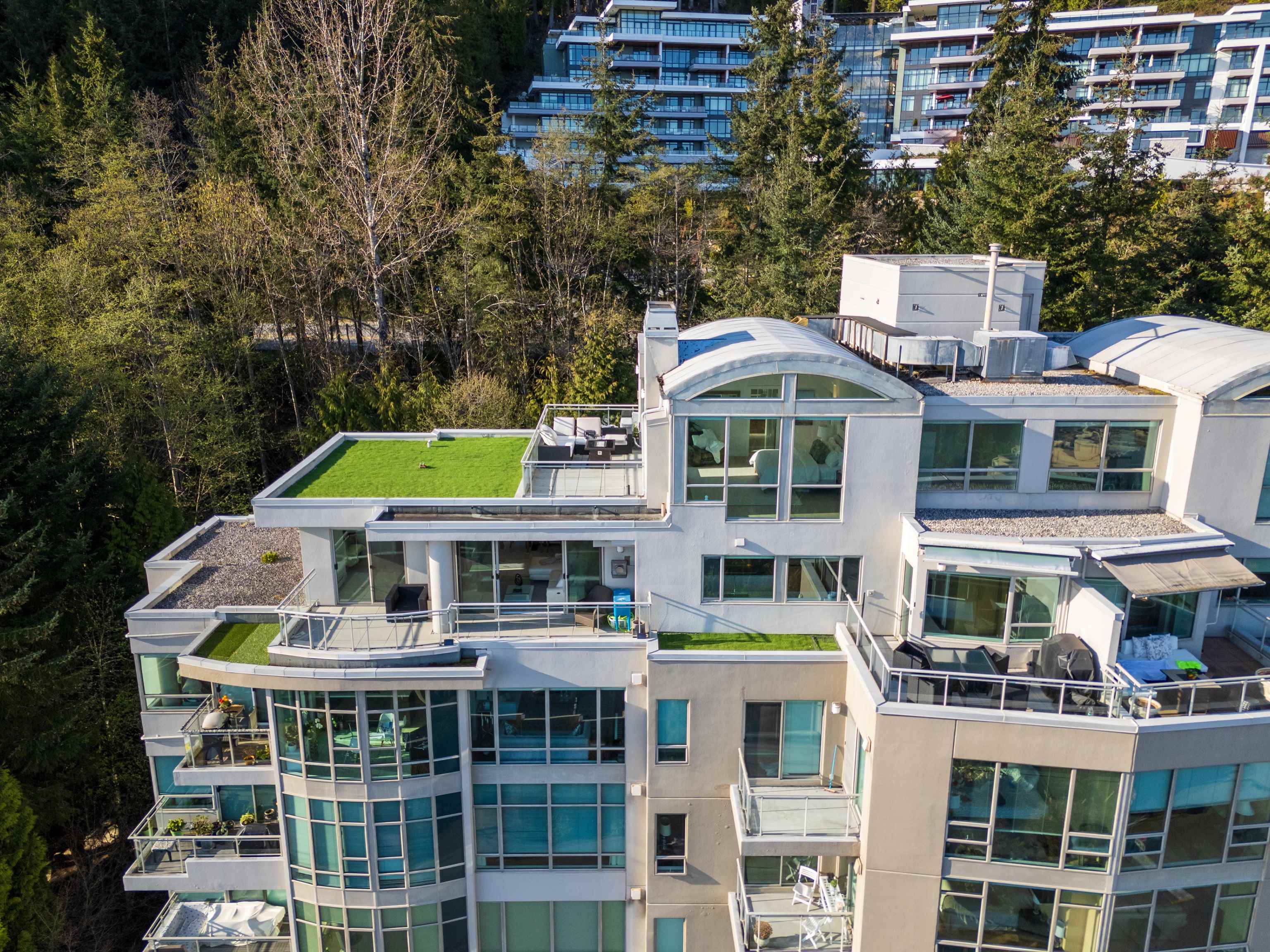
3105 Deer Ridge Drive #701
3105 Deer Ridge Drive #701
Highlights
Description
- Home value ($/Sqft)$1,124/Sqft
- Time on Houseful
- Property typeResidential
- StylePenthouse
- Neighbourhood
- CommunityGated
- Median school Score
- Year built1993
- Mortgage payment
Breathtaking views, Luxurious renovations, and a Boutique Building it doesn’t get better than this! Step into the West facing Penthouse in Deer Ridge to discover unparalleled views that span from Mt. Baker all the way to the Gulf Islands. You will love the luxury finishes throughout with Heated Porcelain floors, Bosch and Miele Kitchen Appliances, and even AC! The main floor is a perfect place to host dinners with 2 large balconies and an open and functional layout with 2 bedrooms (both with their own ensuites), tucked away for privacy. Upstairs you will find a Primary Bedroom worthy of a penthouse with a 5 piece ensuite, a private sun drenched balcony, and a huge walk in closet. Imagine waking up and having your morning coffee with a view like this. Call your agent for details!
Home overview
- Heat source Mixed
- Sewer/ septic Sanitary sewer
- # total stories 7.0
- Construction materials
- Foundation
- Roof
- # parking spaces 2
- Parking desc
- # full baths 3
- # half baths 1
- # total bathrooms 4.0
- # of above grade bedrooms
- Appliances Washer/dryer, dishwasher, refrigerator, stove
- Community Gated
- Area Bc
- Water source Public
- Zoning description Cd12
- Directions 720db83cda3d1d67234b5638c225aca5
- Basement information None
- Building size 2468.0
- Mls® # R3030168
- Property sub type Apartment
- Status Active
- Virtual tour
- Tax year 2024
- Walk-in closet 1.676m X 3.404m
Level: Above - Primary bedroom 4.572m X 6.655m
Level: Above - Walk-in closet 1.448m X 3.607m
Level: Above - Bedroom 3.023m X 4.115m
Level: Main - Dining room 2.87m X 4.267m
Level: Main - Bedroom 3.632m X 3.734m
Level: Main - Living room 4.191m X 4.242m
Level: Main - Nook 2.159m X 2.87m
Level: Main - Kitchen 3.251m X 5.105m
Level: Main - Foyer 1.803m X 2.896m
Level: Main
- Listing type identifier Idx

$-7,400
/ Month

