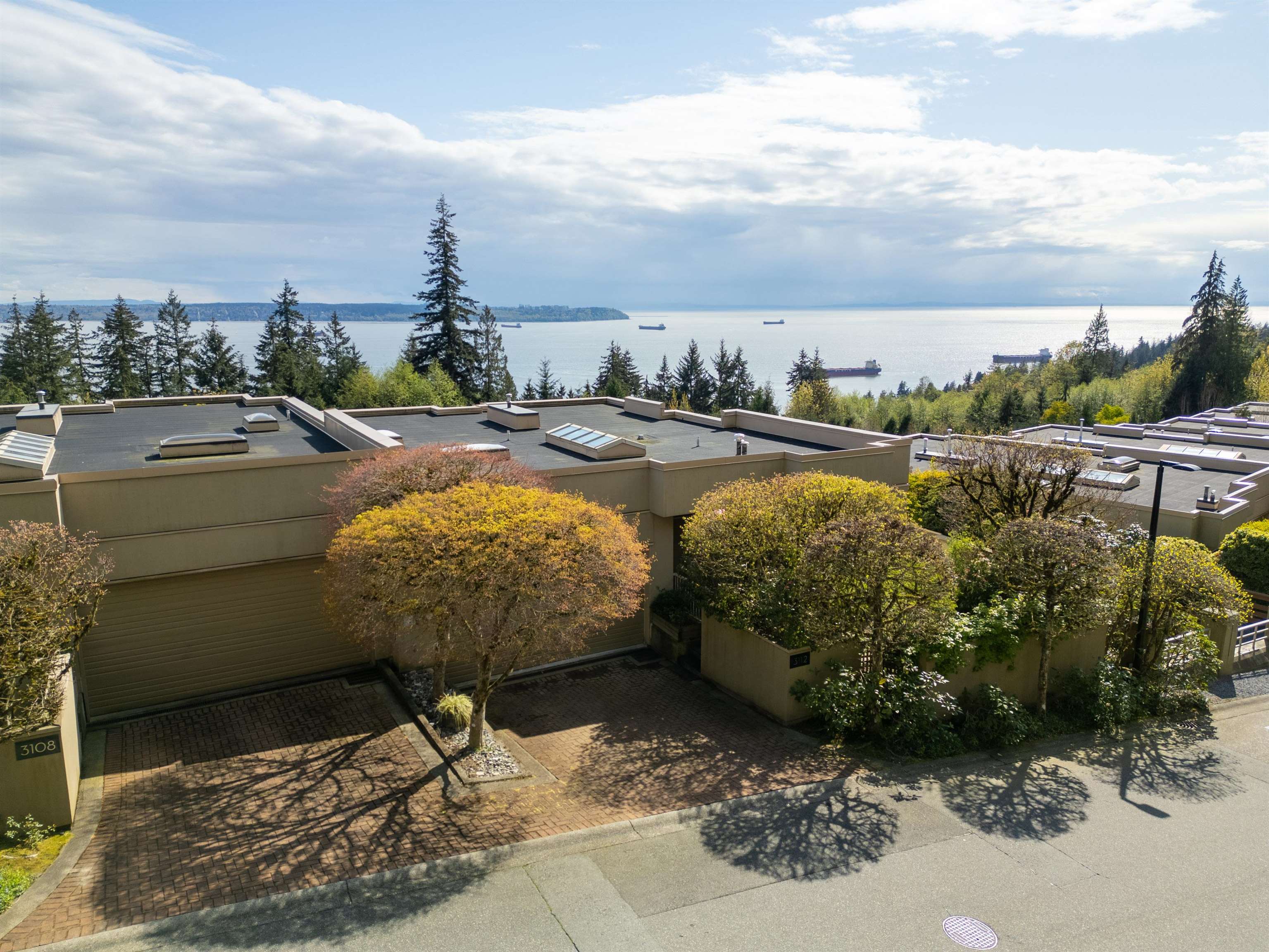- Houseful
- BC
- West Vancouver
- Cypress Park and Upper Caulfeild
- 3112 Deer Ridge Drive

3112 Deer Ridge Drive
3112 Deer Ridge Drive
Highlights
Description
- Home value ($/Sqft)$733/Sqft
- Time on Houseful
- Property typeResidential
- Neighbourhood
- Median school Score
- Year built1996
- Mortgage payment
Spectacular 3,406 sq. ft. south-facing corner 1/2 duplex in gated Deer Ridge Estates with breathtaking views of Vancouver and the Gulf Islands. Extensively renovated in 2025 with new hardwood floors. Features include floor-to-ceiling windows, vaulted ceilings, skylights, and A/C. Main level offers a luxurious primary suite with spa-like ensuite and walk-in closet, spacious living/dining with two fireplaces, and a chef’s kitchen with Sub-Zero/Wolf appliances and granite counters. Upper level has three bedrooms, laundry with storage, large entertainment/media room, private workshop, and multiple storage areas. Flat-entry double garage plus ample visitor parking. 10 mins driving to Cypress Ski, top 1 Caulfeild Elem. & Collingwood. walking 5 mins to top private Mulgrave.
Home overview
- Heat source Natural gas
- Sewer/ septic Public sewer
- Construction materials
- Foundation
- # parking spaces 2
- Parking desc
- # full baths 3
- # half baths 1
- # total bathrooms 4.0
- # of above grade bedrooms
- Area Bc
- Subdivision
- Water source Public
- Zoning description Row hs
- Basement information Partially finished
- Building size 3407.0
- Mls® # R3033033
- Property sub type Townhouse
- Status Active
- Virtual tour
- Tax year 2024
- Bedroom 5.537m X 3.81m
- Bedroom 4.013m X 4.42m
- Bedroom 4.597m X 4.039m
- Laundry 5.918m X 6.071m
- Storage 1.93m X 2.388m
- Media room 4.064m X 5.029m
Level: Basement - Workshop 3.734m X 4.724m
Level: Basement - Flex room 2.997m X 7.061m
Level: Basement - Family room 3.607m X 5.944m
Level: Main - Kitchen 4.293m X 4.623m
Level: Main - Primary bedroom 4.013m X 4.775m
Level: Main - Living room 4.115m X 4.801m
Level: Main - Dining room 3.124m X 4.623m
Level: Main
- Listing type identifier Idx

$-6,656
/ Month
