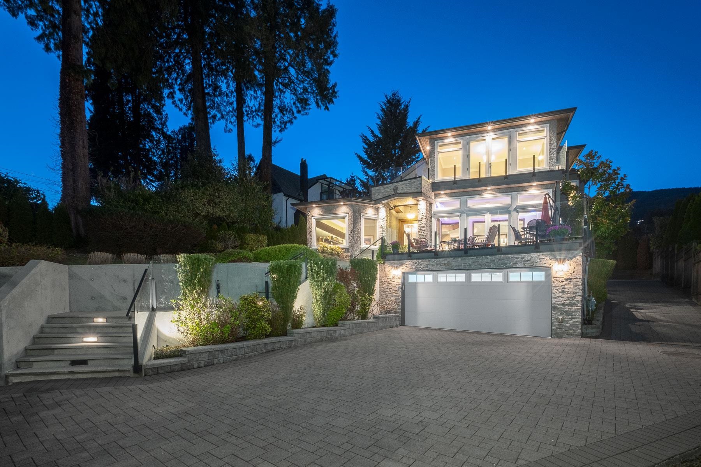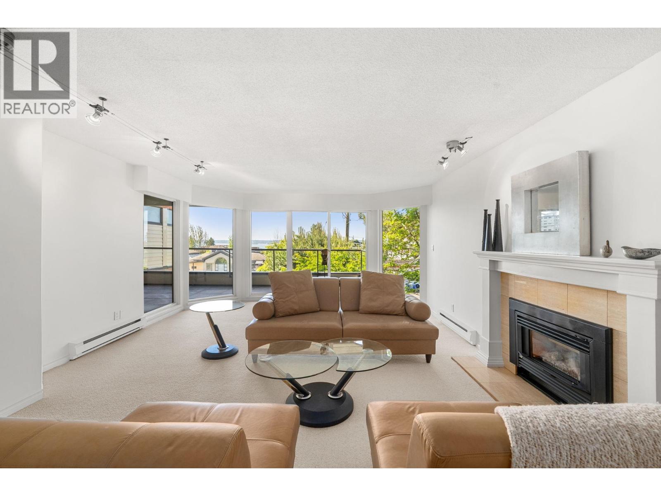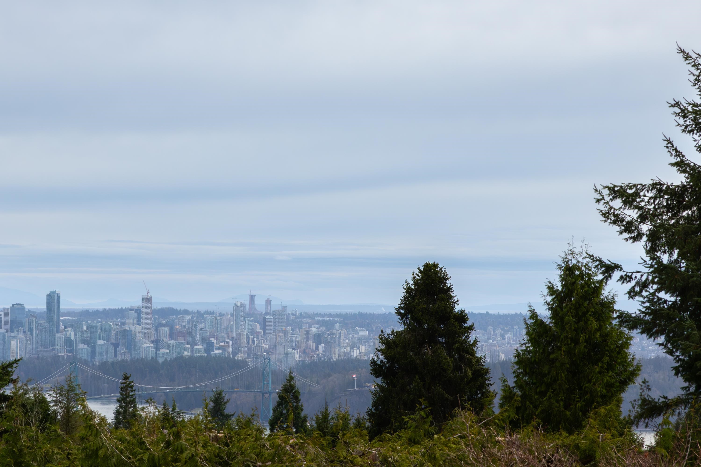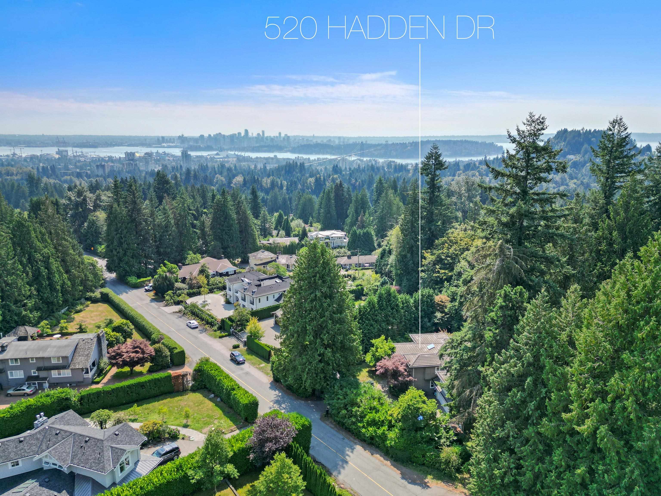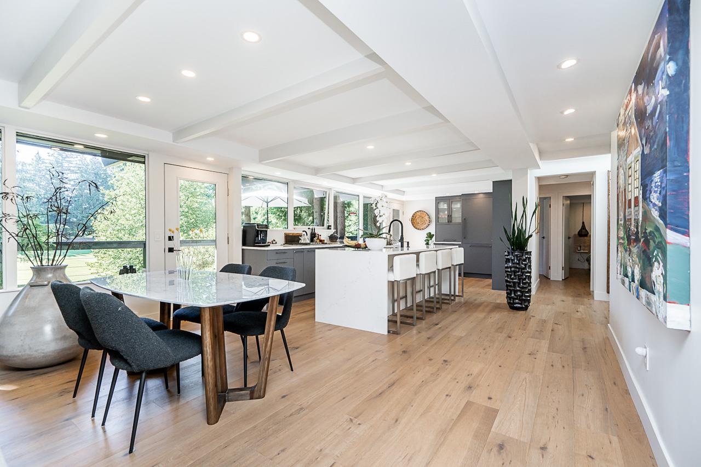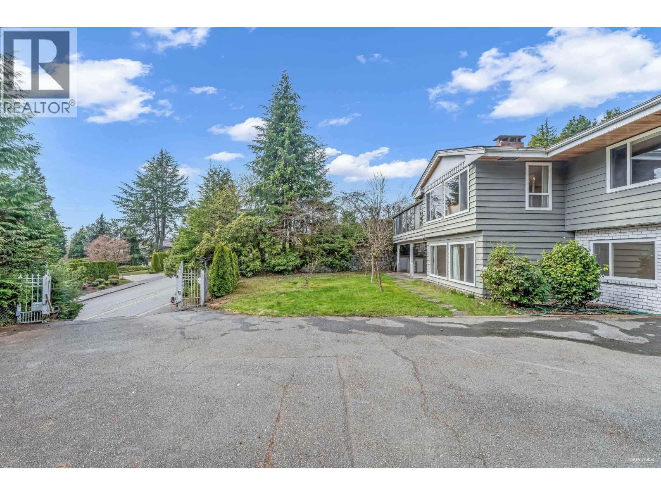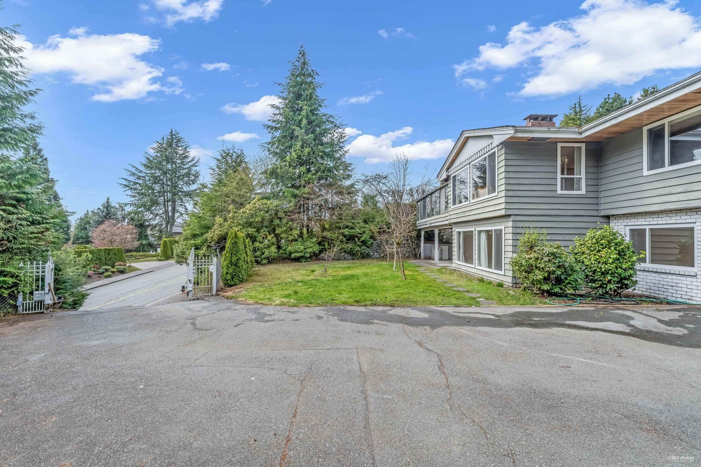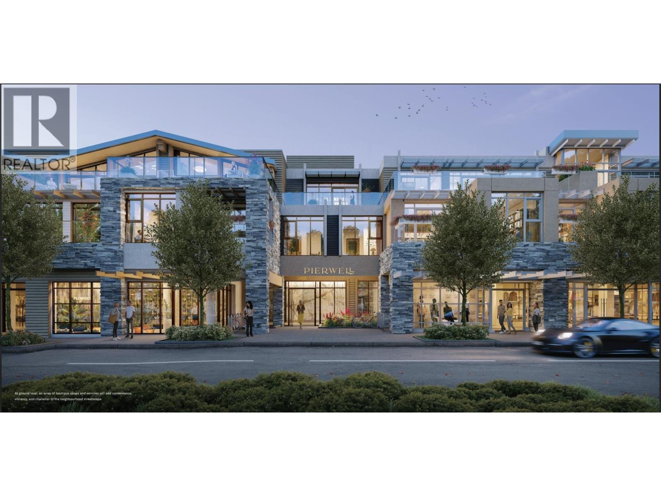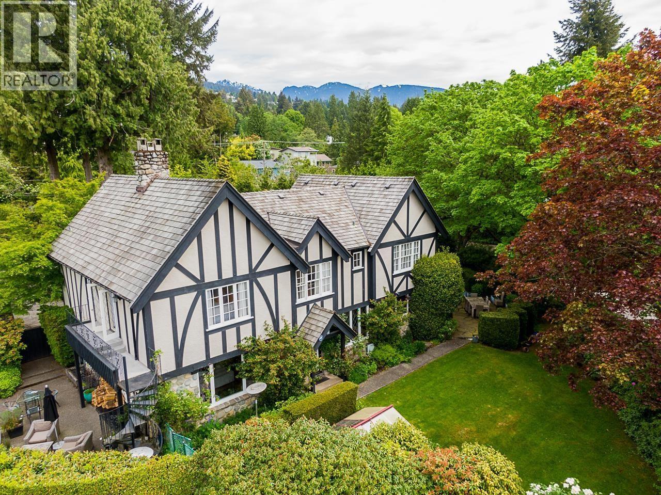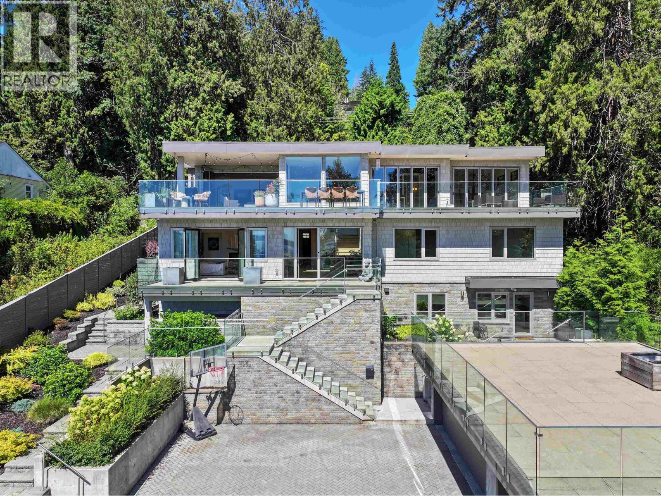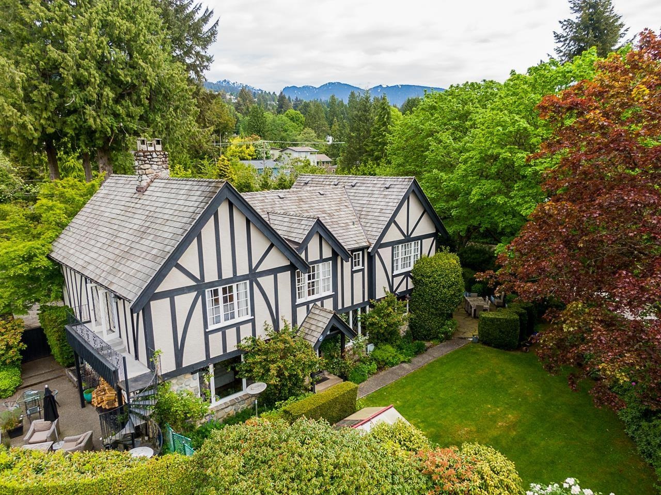- Houseful
- BC
- West Vancouver
- V7V
- 3180 Benbow Road
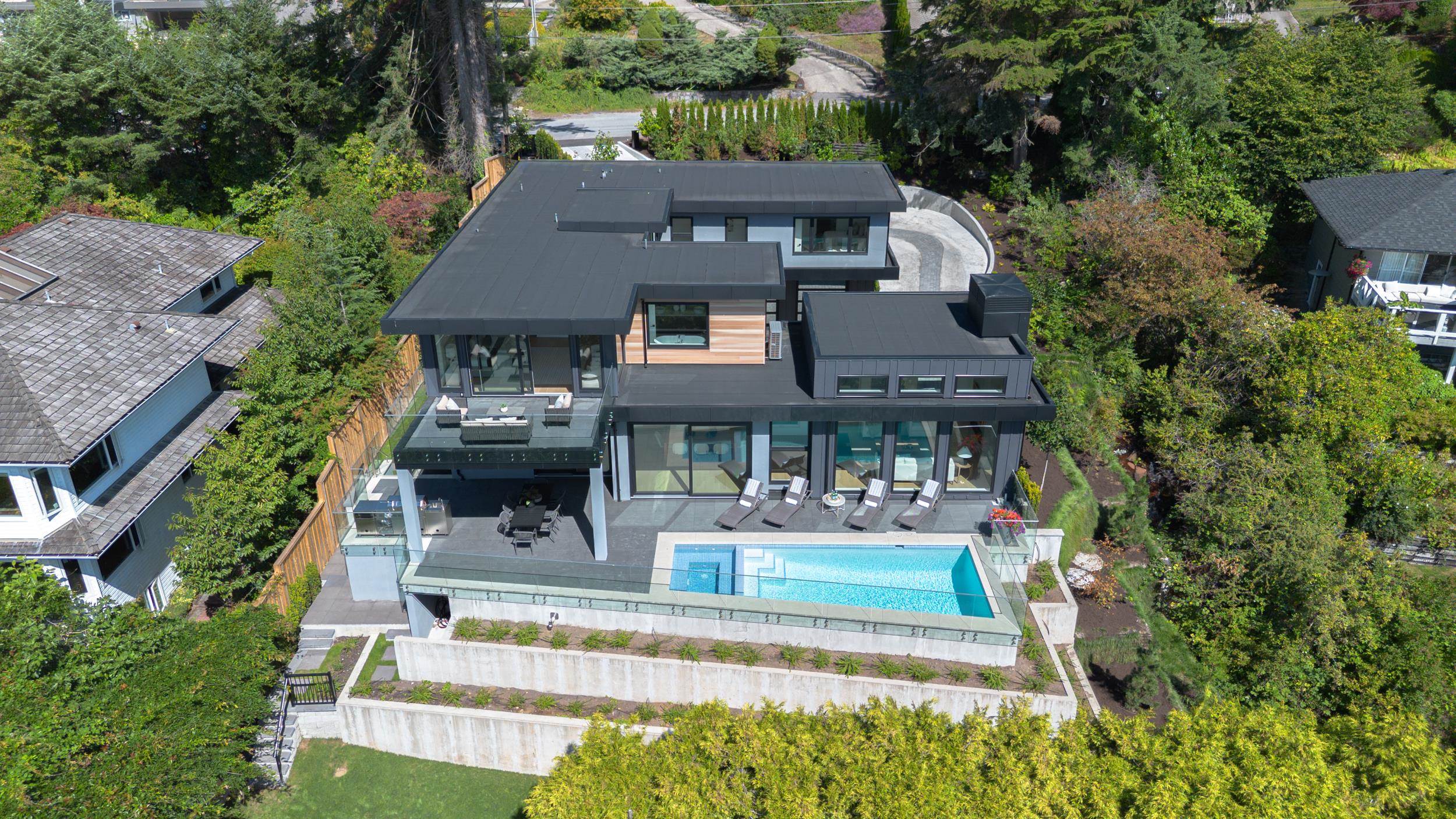
Highlights
Description
- Home value ($/Sqft)$1,851/Sqft
- Time on Houseful
- Property typeResidential
- CommunityShopping Nearby
- Median school Score
- Year built2025
- Mortgage payment
For those seeking extraordinary living, Welcome to Westmount's modern Masterpiece.This brand new residence by architect Robert Blaney blends timeless design with sophistication. From the moment you arrive, the property makes a statement - with a custom vehicle turntable & mirrored garage doors that reflect natural beauty. Inside you will find floor-to-ceiling windows with sweeping views of the Pacific. Premium Vicostone countertops, engineered hardwood, in-floor heat, A/C, & automated cabinetry elevate every detail. This 5,900 sqft home offers five bedrooms & seven bathrooms, including a primary suite with ocean view terrace. Seamless entertaining with full bar, lounge & glass wine cellar. With beautifully landscaped grounds, gorgeous pool & hot tub, & in the coveted West Bay Catchment.
Home overview
- Heat source Forced air, heat pump
- Sewer/ septic Public sewer, sanitary sewer, storm sewer
- Construction materials
- Foundation
- Roof
- # parking spaces 5
- Parking desc
- # full baths 7
- # total bathrooms 7.0
- # of above grade bedrooms
- Appliances Washer, dryer, dishwasher, stove, wine cooler
- Community Shopping nearby
- Area Bc
- View Yes
- Water source Public
- Zoning description Rs3
- Directions 2ec09a72e89dc90e3d567a694565599c
- Lot dimensions 13333.82
- Lot size (acres) 0.31
- Basement information Finished
- Building size 5890.0
- Mls® # R3041392
- Property sub type Single family residence
- Status Active
- Tax year 2024
- Family room 5.969m X 5.029m
- Storage 4.445m X 5.283m
- Recreation room 5.309m X 5.283m
- Bedroom 4.013m X 5.029m
- Storage 4.623m X 4.115m
- Walk-in closet 1.499m X 1.524m
Level: Above - Bedroom 4.089m X 4.013m
Level: Above - Bedroom 3.429m X 4.928m
Level: Above - Laundry 1.829m X 3.454m
Level: Above - Primary bedroom 5.232m X 4.851m
Level: Above - Bedroom 3.988m X 4.318m
Level: Above - Walk-in closet 3.454m X 3.505m
Level: Above - Living room 7.747m X 5.41m
Level: Main - Foyer 2.235m X 3.353m
Level: Main - Kitchen 3.048m X 7.087m
Level: Main - Laundry 2.108m X 3.708m
Level: Main - Patio 20.066m X 6.833m
Level: Main - Den 3.404m X 3.658m
Level: Main - Dining room 4.343m X 5.41m
Level: Main
- Listing type identifier Idx

$-29,067
/ Month

