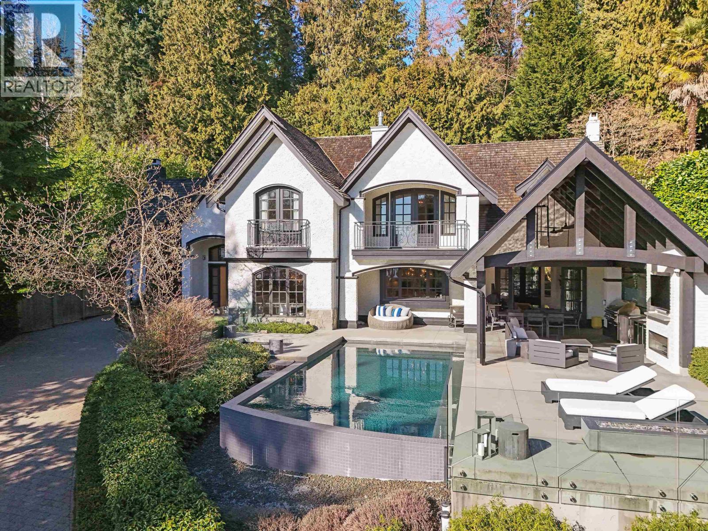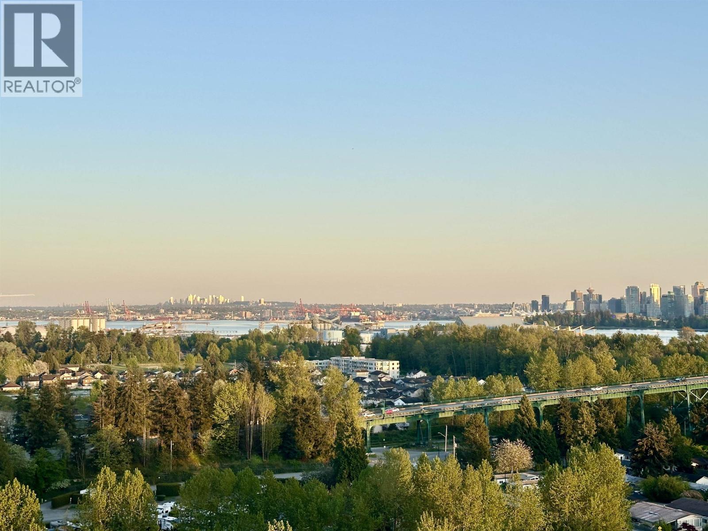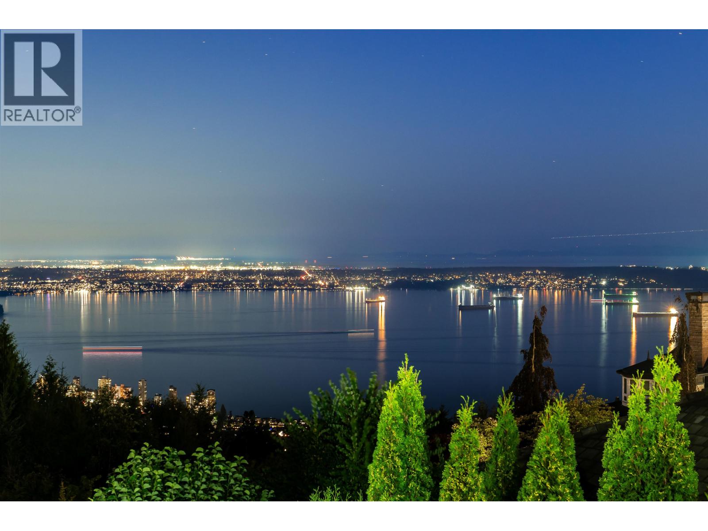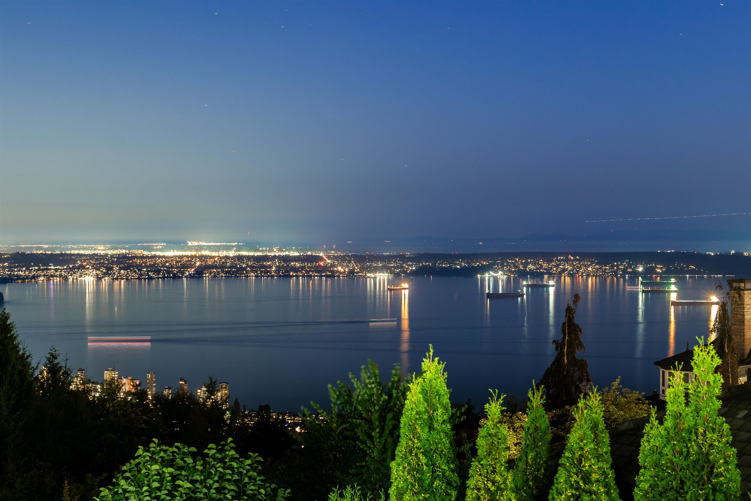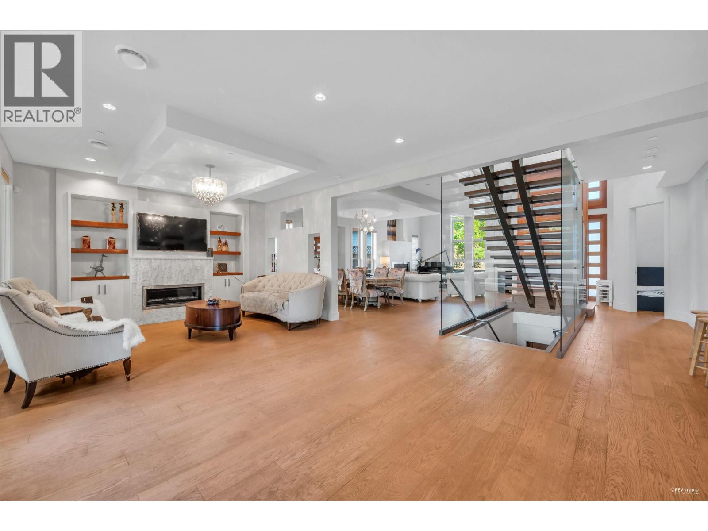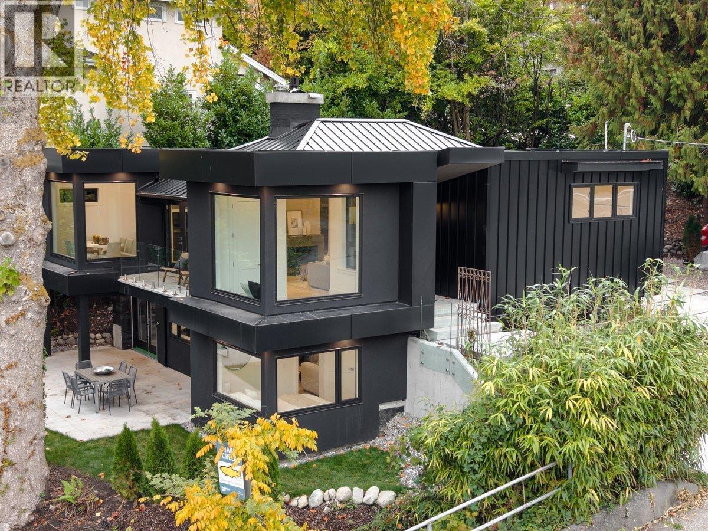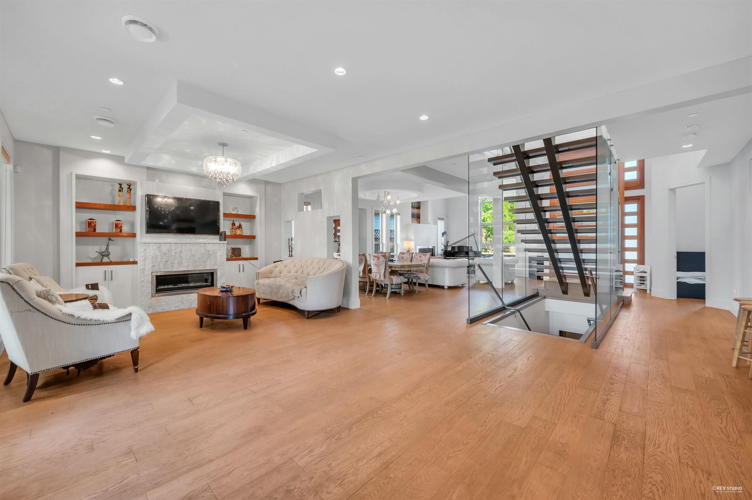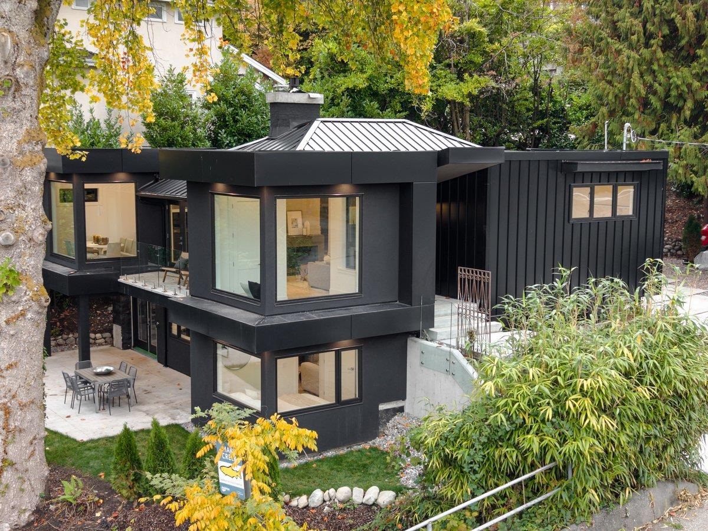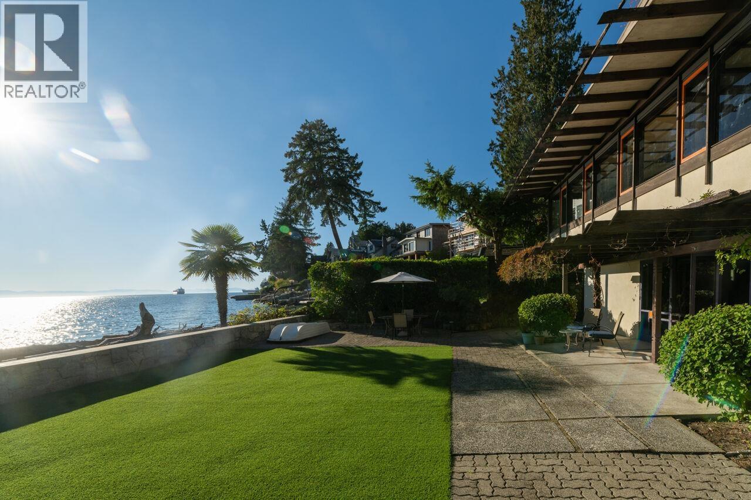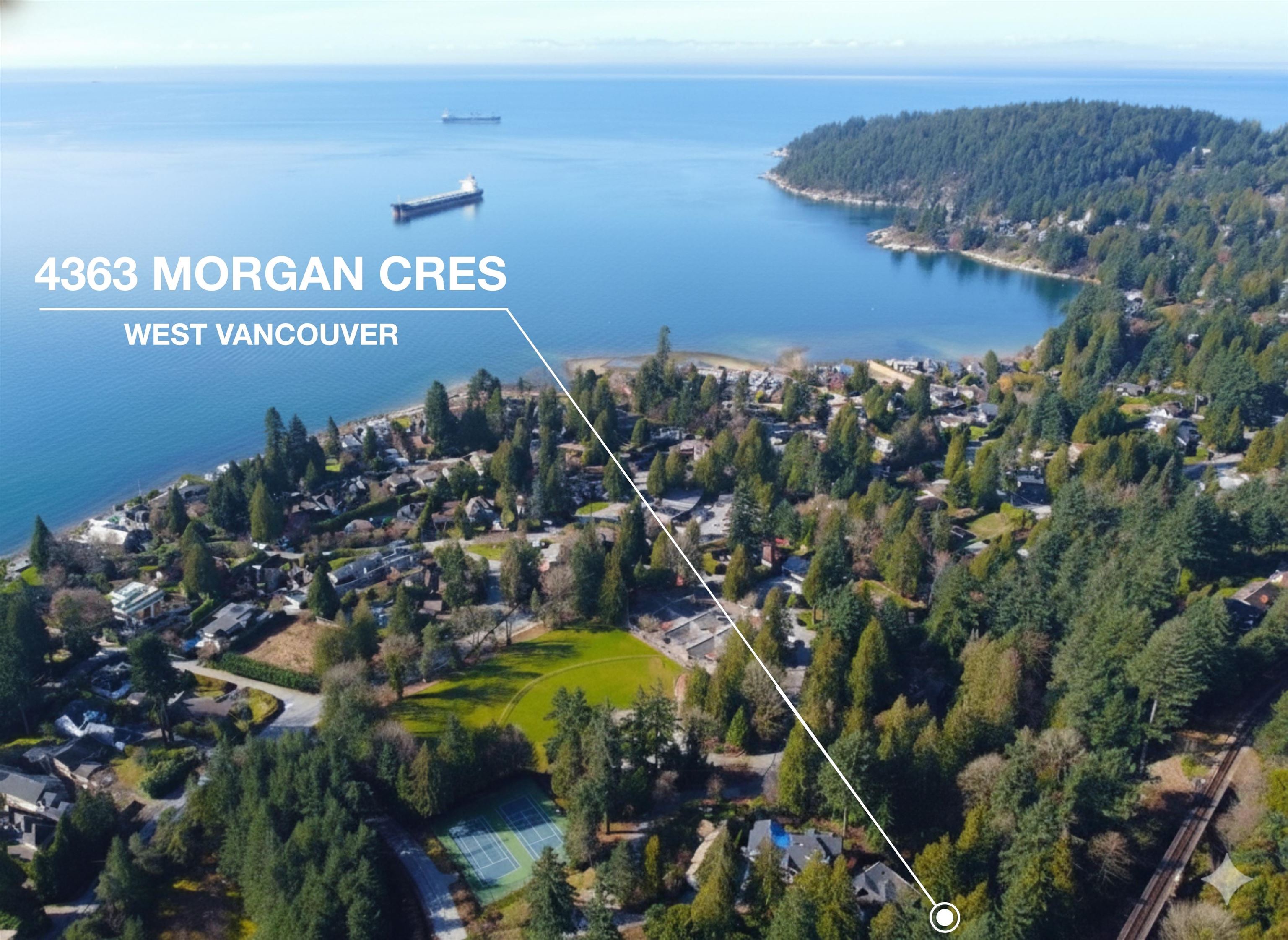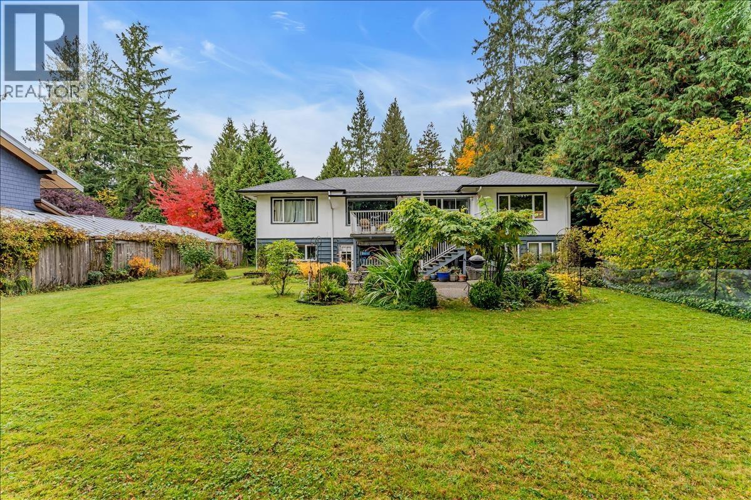- Houseful
- BC
- West Vancouver
- Altamont
- 31st Street
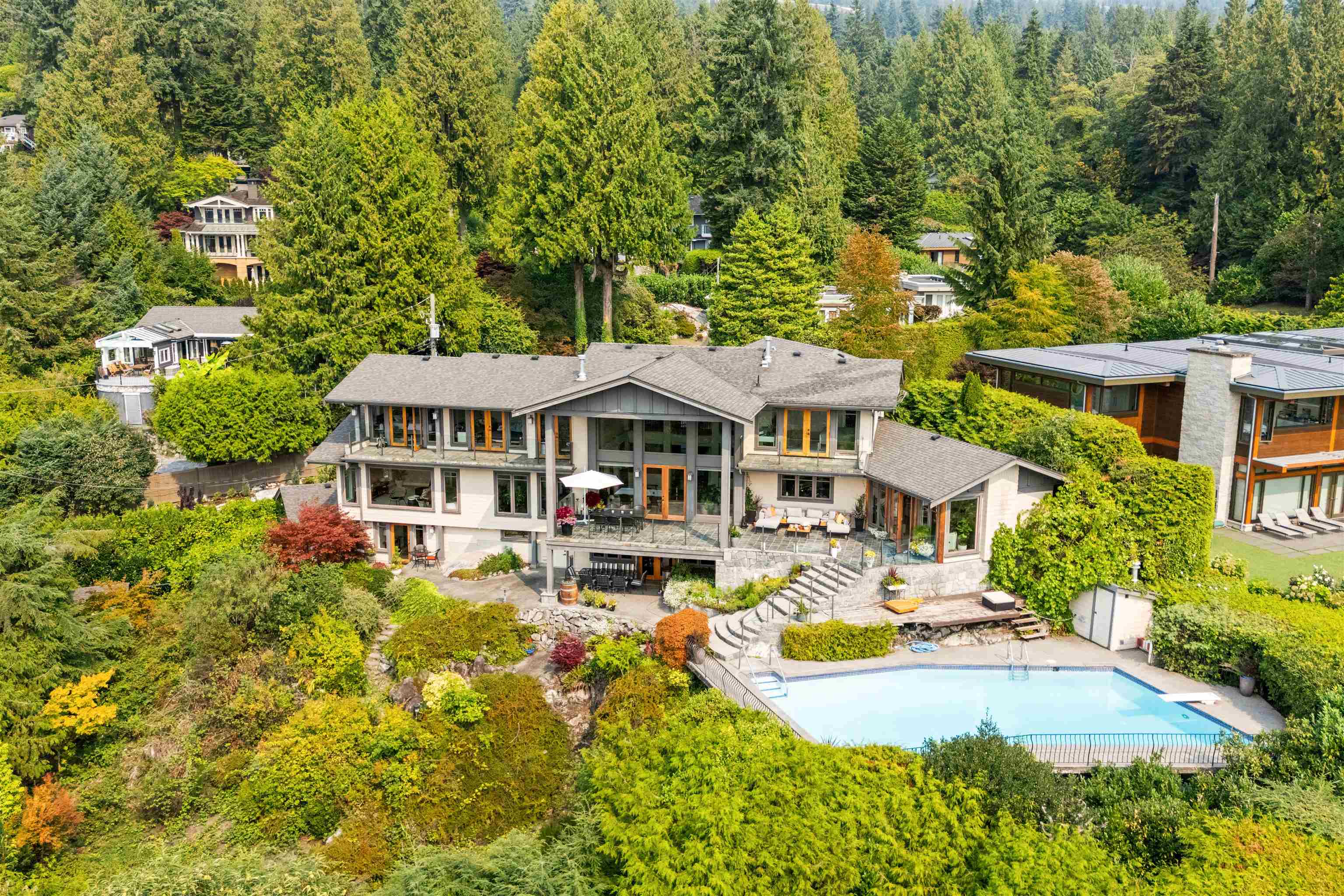
Highlights
Description
- Home value ($/Sqft)$823/Sqft
- Time on Houseful
- Property typeResidential
- Neighbourhood
- CommunityShopping Nearby
- Median school Score
- Year built2007
- Mortgage payment
Experience coastal luxury in this stunning Altamont estate! Offering over 5,000 Sq. Ft. of refined living on an 18,084 Sq. Ft. lot, this residence features 6 beds and 6 baths. Dramatic ceilings, open-concept design, and walls of glass showcase panoramic views of the Burrard Inlet. Inside, hardwood, tile, granite, and quartz finishes pair with a chef’s kitchen outfitted with Sub-Zero, Wolf, LG, and Frigidaire appliances plus Glacier Bay fixtures. Entertain with ease in the theatre room or private space with a second kitchen, then step outdoors to 1,200 Sq. Ft. of terraces, landscaped gardens, and a secluded pool. Complete with a garage, exceptional detailing, and a prime location near West Bay, Rockridge, Mulgrave, Collingwood, beaches, ski hills, and shops, this is West Vancouver living!
Home overview
- Heat source Forced air
- Sewer/ septic Public sewer, sanitary sewer, storm sewer
- Construction materials
- Foundation
- Roof
- # parking spaces 6
- Parking desc
- # full baths 5
- # half baths 1
- # total bathrooms 6.0
- # of above grade bedrooms
- Appliances Washer/dryer, dishwasher, refrigerator, stove
- Community Shopping nearby
- Area Bc
- Subdivision
- View Yes
- Water source Public
- Zoning description Rs2
- Lot dimensions 18084.0
- Lot size (acres) 0.42
- Basement information Partially finished
- Building size 5820.0
- Mls® # R3045892
- Property sub type Single family residence
- Status Active
- Virtual tour
- Tax year 2024
- Flex room 4.801m X 6.579m
- Wine room 0.61m X 1.651m
- Utility 3.962m X 4.724m
- Recreation room 4.547m X 7.798m
- Storage 2.616m X 5.385m
- Walk-in closet 3.226m X 3.251m
Level: Above - Primary bedroom 5.766m X 4.572m
Level: Above - Bedroom 4.851m X 4.572m
Level: Above - Bedroom 4.47m X 3.023m
Level: Above - Walk-in closet 3.073m X 1.88m
Level: Above - Bedroom 3.734m X 3.734m
Level: Above - Primary bedroom 5.41m X 6.706m
Level: Main - Bedroom 4.013m X 4.293m
Level: Main - Living room 4.902m X 6.452m
Level: Main - Laundry 2.642m X 2.54m
Level: Main - Dining room 6.604m X 4.724m
Level: Main - Family room 7.95m X 4.623m
Level: Main - Kitchen 3.785m X 5.105m
Level: Main - Foyer 5.105m X 4.115m
Level: Main
- Listing type identifier Idx

$-12,768
/ Month

