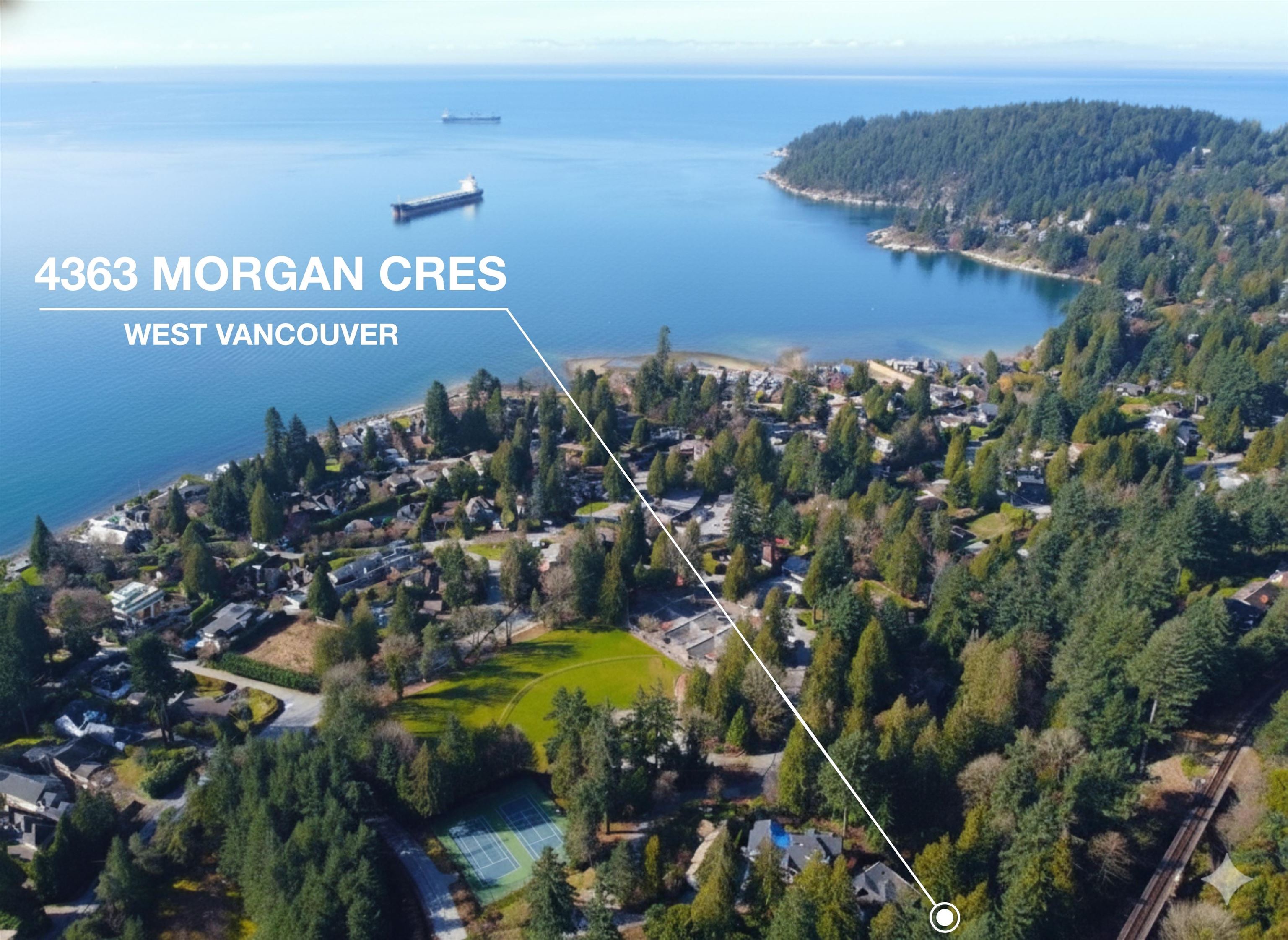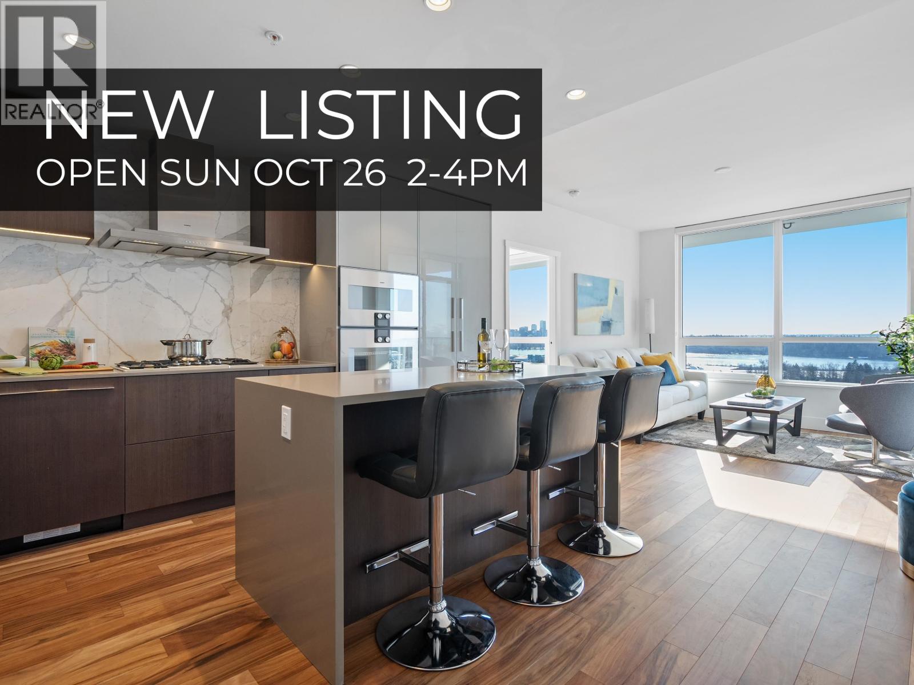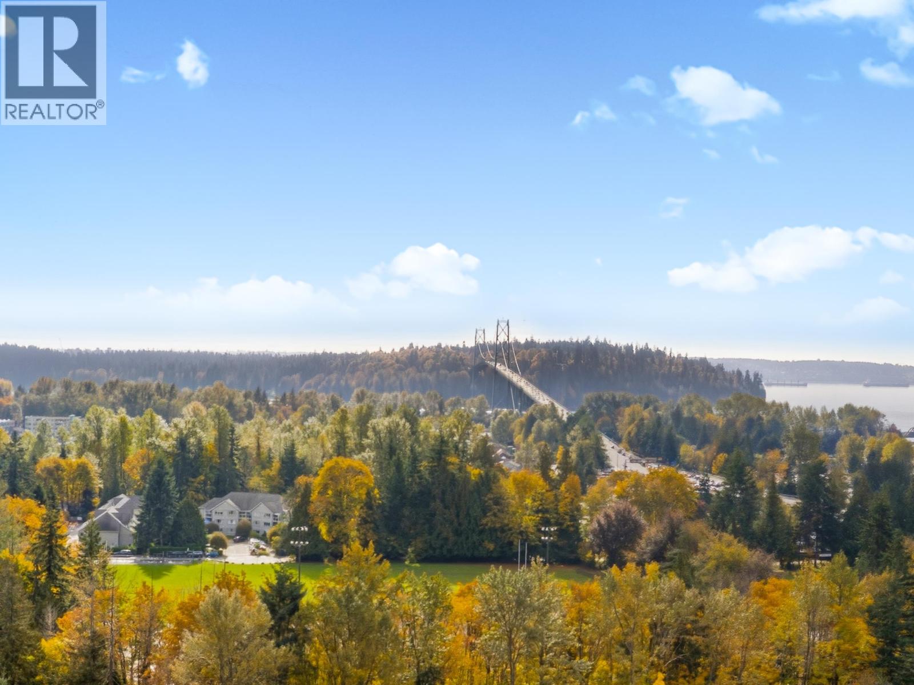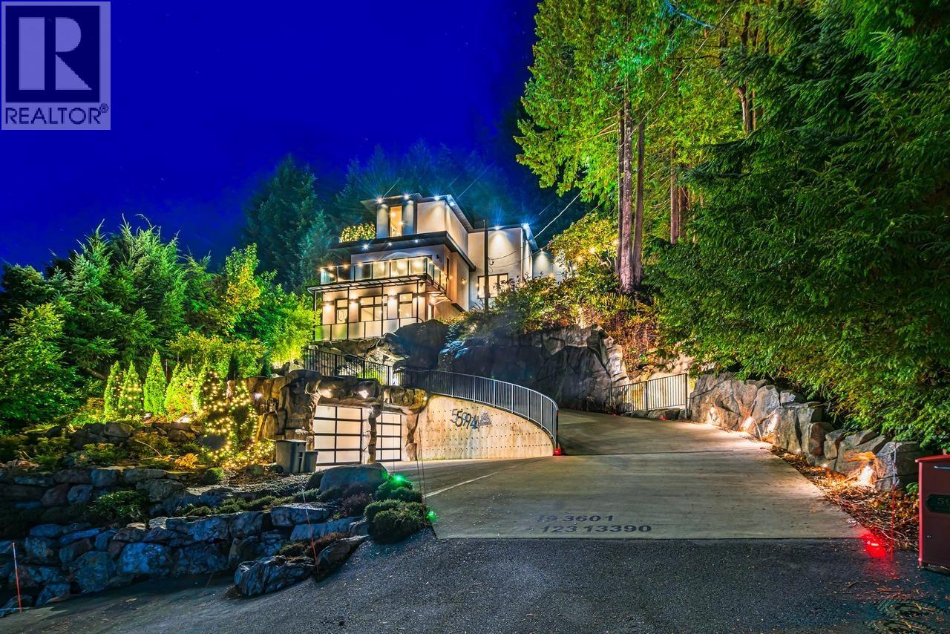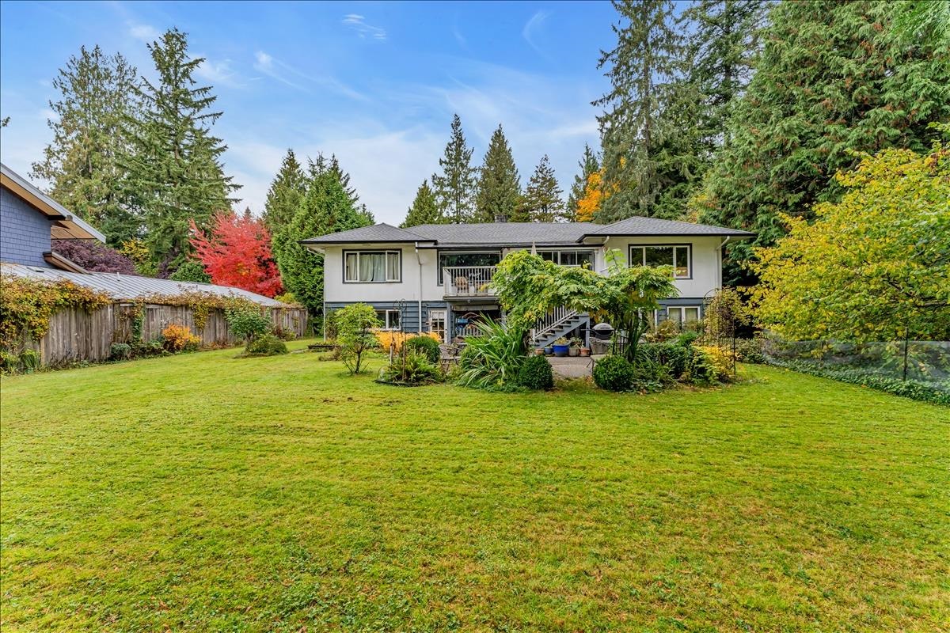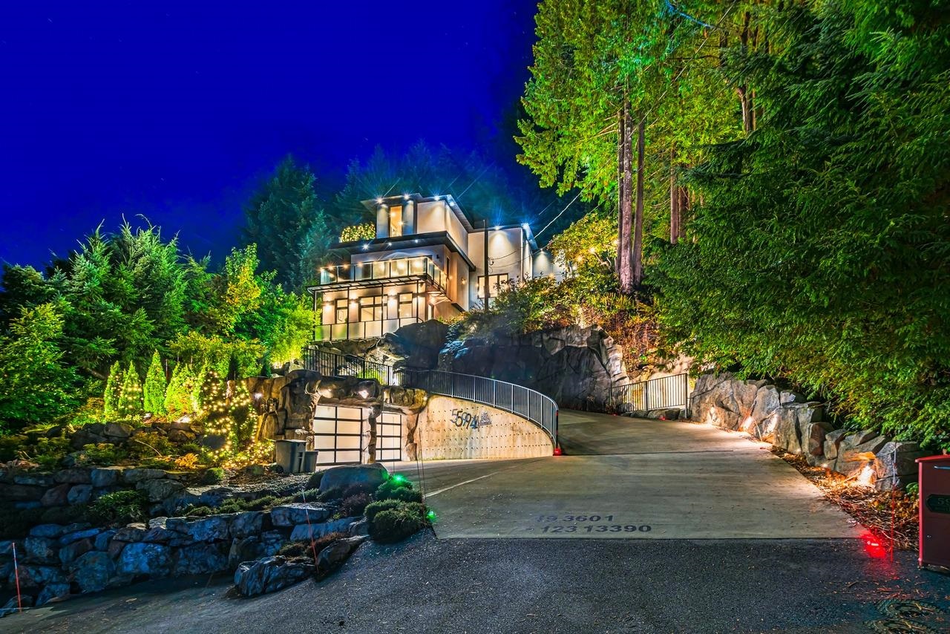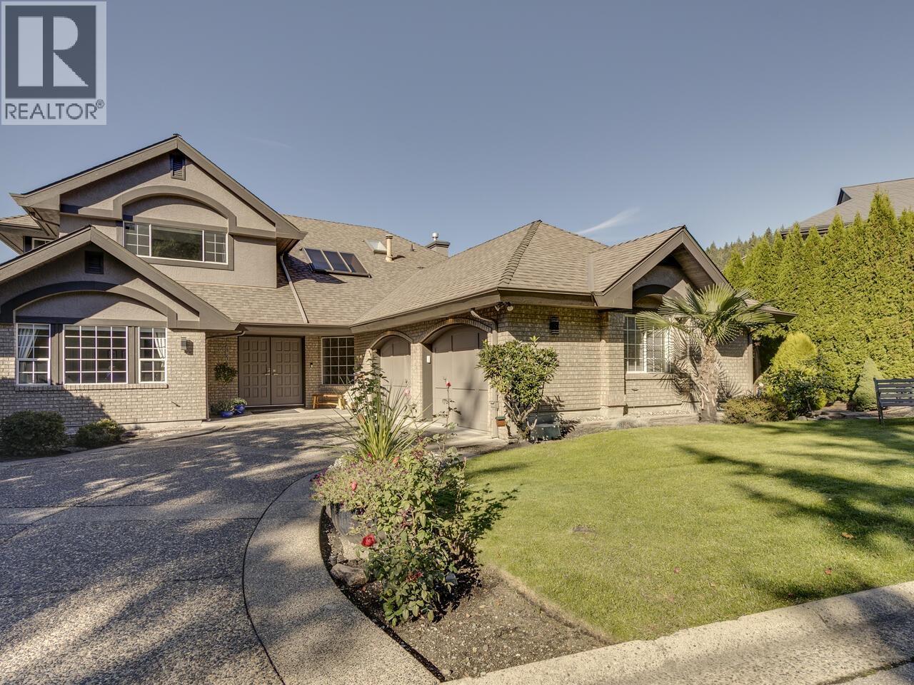Select your Favourite features
- Houseful
- BC
- West Vancouver
- V7V
- 3248 Marine Drive
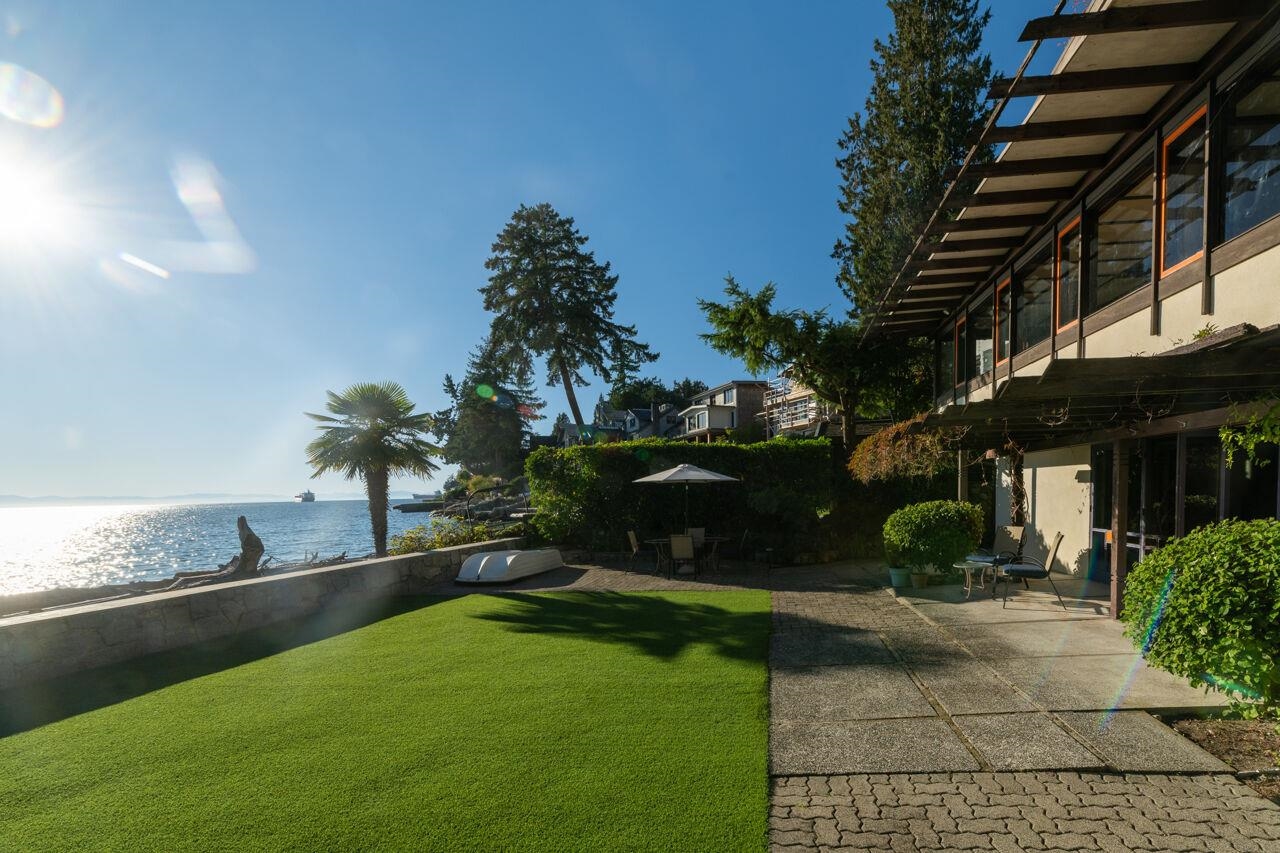
3248 Marine Drive
For Sale
New 4 hours
$6,789,000
5 beds
3 baths
3,768 Sqft
3248 Marine Drive
For Sale
New 4 hours
$6,789,000
5 beds
3 baths
3,768 Sqft
Highlights
Description
- Home value ($/Sqft)$1,802/Sqft
- Time on Houseful
- Property typeResidential
- CommunityShopping Nearby
- Median school Score
- Year built1930
- Mortgage payment
Enjoy stunning, unobstructed OCEAN VIEWS from this Mid-century modern gem! Featured in the July 1961 edition of Western Homes & Living, this WATERFRONT home is a Fred Hollingsworth classic. First time on the market in over 70 years, it offers an opportunity to restore a piece of history. A serene Japanese garden welcomes you to the original condition 3700sqft 5 bed, 3 bath home. Unique architectural features & details are showcased throughout by way of Mid-century stained glass windows, recessed ceilings, concrete fireplaces & terrazzo floors. Level, sandy beachfront features palm trees and fabulous city and southwest views. Highly sought after West Bay location close to Dundarave village. Call for your private showing!
MLS®#R3061527 updated 5 hours ago.
Houseful checked MLS® for data 5 hours ago.
Home overview
Amenities / Utilities
- Heat source Baseboard, electric, forced air
- Sewer/ septic Public sewer, sanitary sewer
Exterior
- Construction materials
- Foundation
- Roof
- Fencing Fenced
- # parking spaces 2
- Parking desc
Interior
- # full baths 3
- # total bathrooms 3.0
- # of above grade bedrooms
- Appliances Washer/dryer, dishwasher, refrigerator, stove
Location
- Community Shopping nearby
- Area Bc
- View Yes
- Water source Public
- Zoning description Rs4
- Directions 625d790c1134fbe6c6f30315093749ce
Lot/ Land Details
- Lot dimensions 7705.0
Overview
- Lot size (acres) 0.18
- Basement information Partially finished
- Building size 3768.0
- Mls® # R3061527
- Property sub type Single family residence
- Status Active
- Tax year 2024
Rooms Information
metric
- Recreation room 4.648m X 6.579m
- Workshop 3.277m X 4.445m
- Bedroom 4.013m X 4.166m
- Laundry 3.835m X 4.445m
- Bedroom 3.048m X 4.089m
Level: Above - Living room 3.327m X 4.648m
Level: Above - Bedroom 3.048m X 3.886m
Level: Above - Kitchen 2.743m X 2.921m
Level: Above - Primary bedroom 3.835m X 4.089m
Level: Above - Living room 3.861m X 5.994m
Level: Main - Dining room 2.718m X 5.08m
Level: Main - Bedroom 3.353m X 4.191m
Level: Main - Eating area 1.956m X 3.048m
Level: Main - Kitchen 2.464m X 3.048m
Level: Main - Foyer 1.854m X 3.175m
Level: Main - Family room 3.023m X 5.512m
Level: Main
SOA_HOUSEKEEPING_ATTRS
- Listing type identifier Idx

Lock your rate with RBC pre-approval
Mortgage rate is for illustrative purposes only. Please check RBC.com/mortgages for the current mortgage rates
$-18,104
/ Month25 Years fixed, 20% down payment, % interest
$
$
$
%
$
%

Schedule a viewing
No obligation or purchase necessary, cancel at any time
Nearby Homes
Real estate & homes for sale nearby

