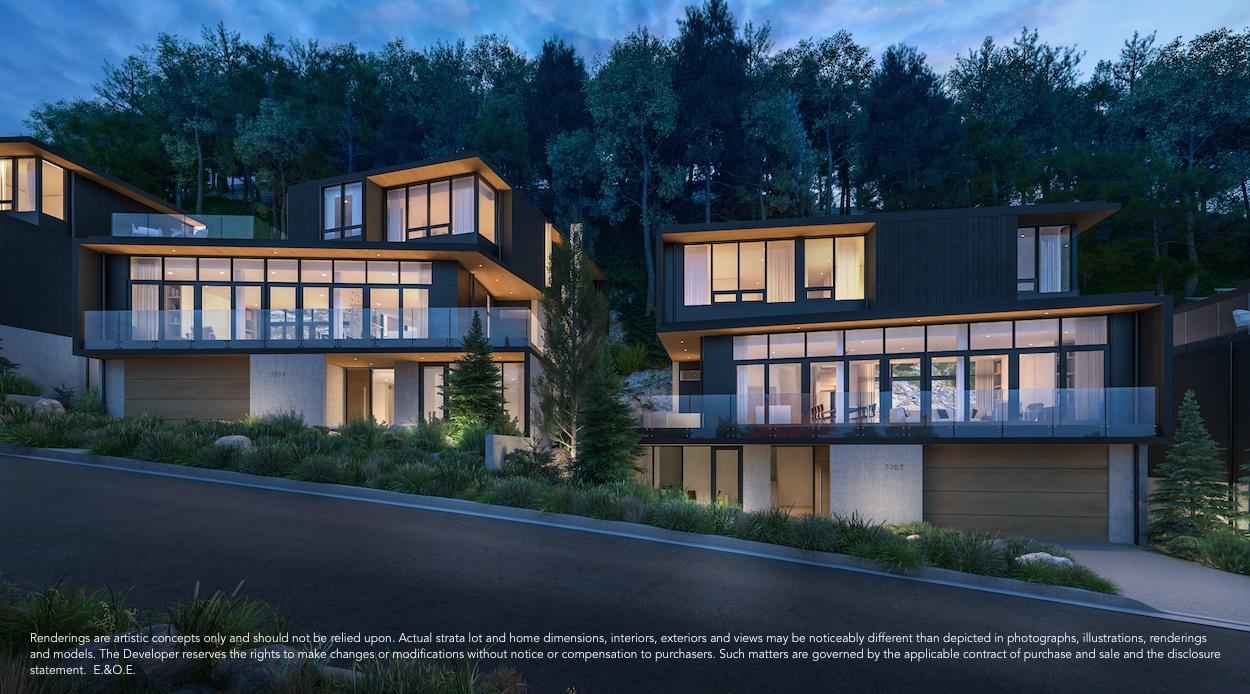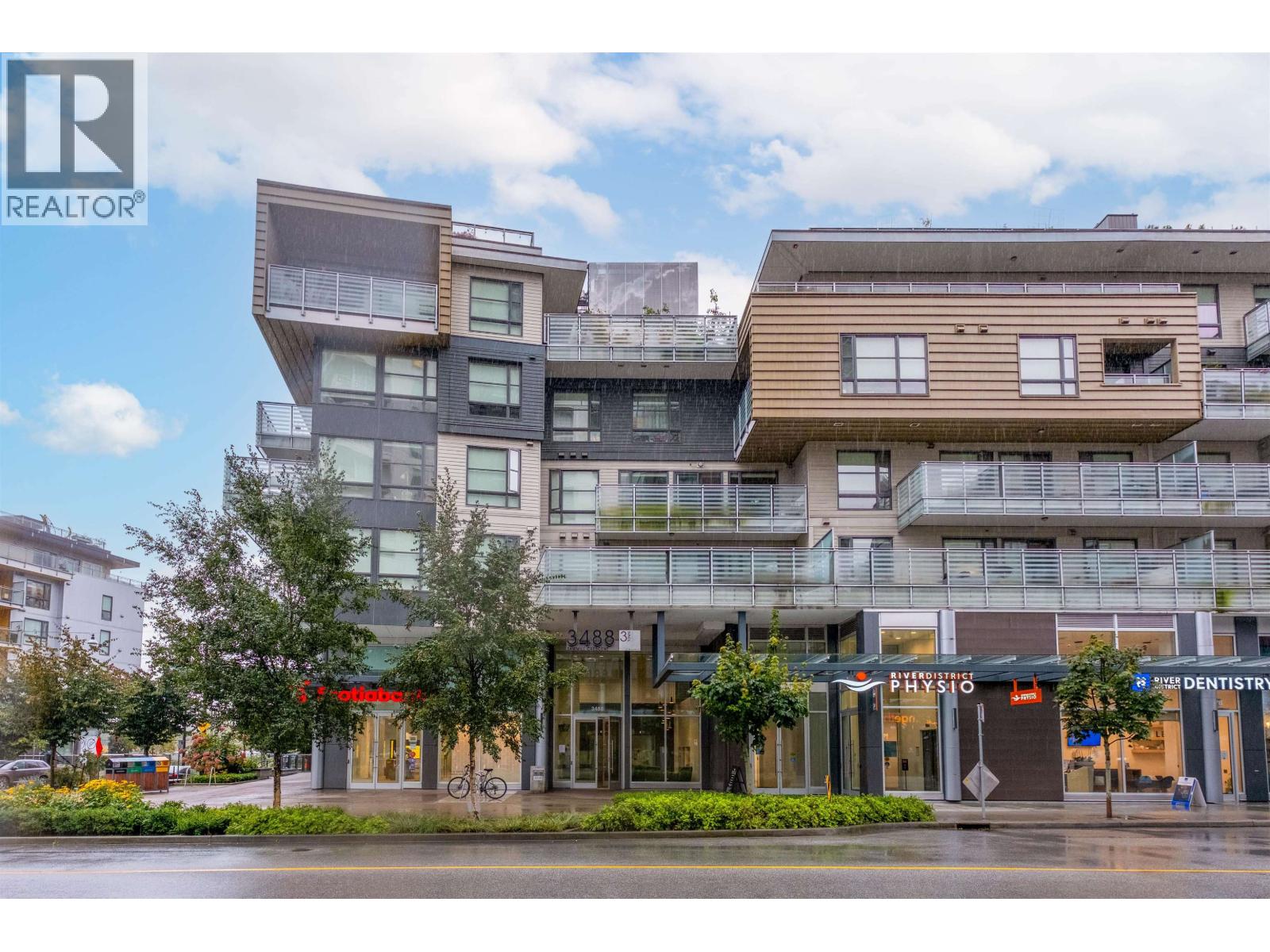- Houseful
- BC
- West Vancouver
- V0V
- 3299 Chippendale Road #sl10

3299 Chippendale Road #sl10
For Sale
20 Days
$5,125,000
3 beds
5 baths
3,689 Sqft
3299 Chippendale Road #sl10
For Sale
20 Days
$5,125,000
3 beds
5 baths
3,689 Sqft
Highlights
Description
- Home value ($/Sqft)$1,389/Sqft
- Time on Houseful
- Property typeResidential
- Median school Score
- Year built2025
- Mortgage payment
Holistically designed by award winning West Coast Modern Architects, BattersbyHowat. This home offers the pinnacle of living in the architecturally significant community and Uplands. This 3 bed + family room, 4.5 bath home offers 3,689 Sq.Ft. of open living positioned to take in light and views. This home features an elevator. The skyline plan features signature British Pacific Properties construction quality. Call today for a showing appointment. E&OE
MLS®#R3054163 updated 1 week ago.
Houseful checked MLS® for data 1 week ago.
Home overview
Amenities / Utilities
- Heat source Forced air, heat pump, natural gas
- Sewer/ septic Public sewer, sanitary sewer, storm sewer
Exterior
- Construction materials
- Foundation
- Roof
- # parking spaces 2
- Parking desc
Interior
- # full baths 4
- # half baths 1
- # total bathrooms 5.0
- # of above grade bedrooms
- Appliances Washer/dryer, dishwasher, refrigerator, range top, wine cooler
Location
- Area Bc
- Subdivision
- View Yes
- Water source Public
- Zoning description Cd3
Lot/ Land Details
- Lot dimensions 8847.0
Overview
- Lot size (acres) 0.2
- Basement information Finished
- Building size 3689.0
- Mls® # R3054163
- Property sub type Single family residence
- Status Active
- Tax year 2024
Rooms Information
metric
- Foyer 5.842m X 2.667m
- Laundry 2.438m X 3.048m
- Family room 5.08m X 4.242m
- Bedroom 3.099m X 4.216m
Level: Above - Walk-in closet 1.295m X 0.61m
Level: Above - Office 1.905m X 8.534m
Level: Above - Walk-in closet 1.295m X 0.61m
Level: Above - Walk-in closet 1.778m X 2.692m
Level: Above - Bedroom 3.048m X 4.216m
Level: Above - Bedroom 4.267m X 4.724m
Level: Above - Dining room 6.121m X 3.277m
Level: Main - Pantry 4.013m X 1.626m
Level: Main - Kitchen 5.563m X 3.15m
Level: Main - Living room 6.198m X 5.588m
Level: Main
SOA_HOUSEKEEPING_ATTRS
- Listing type identifier Idx

Lock your rate with RBC pre-approval
Mortgage rate is for illustrative purposes only. Please check RBC.com/mortgages for the current mortgage rates
$-13,667
/ Month25 Years fixed, 20% down payment, % interest
$
$
$
%
$
%

Schedule a viewing
No obligation or purchase necessary, cancel at any time
Nearby Homes
Real estate & homes for sale nearby












