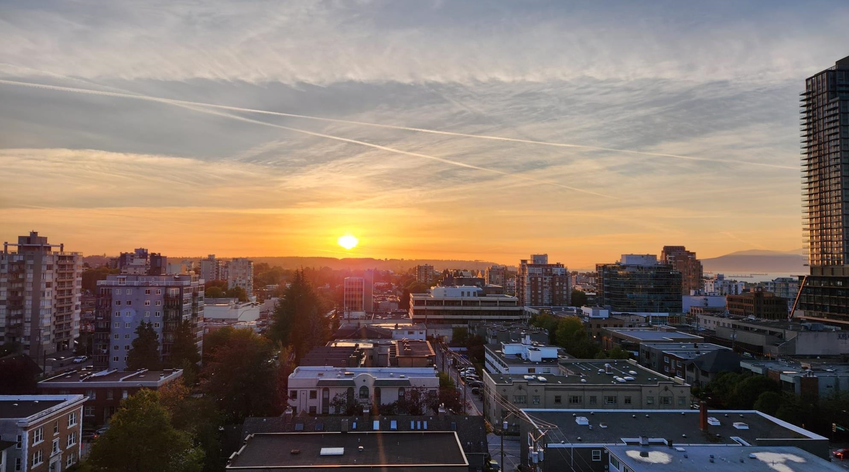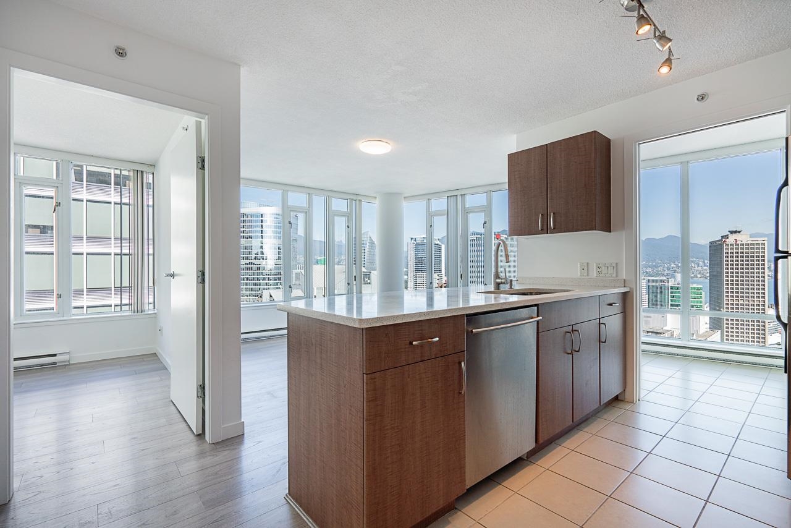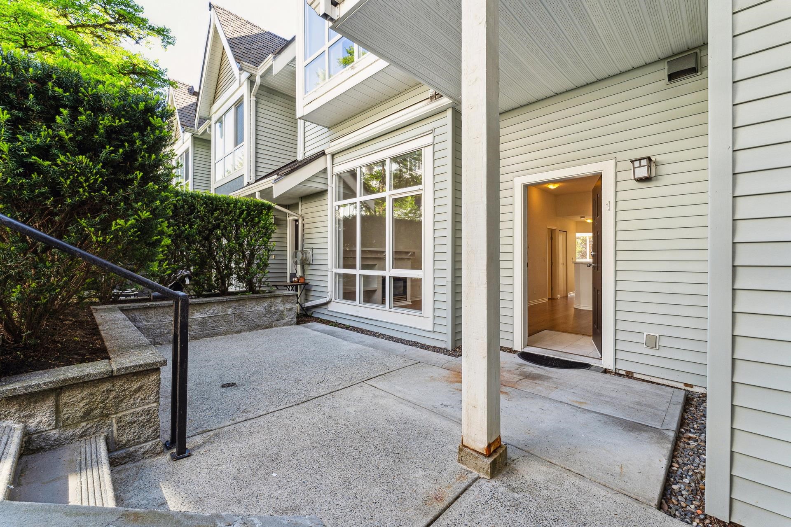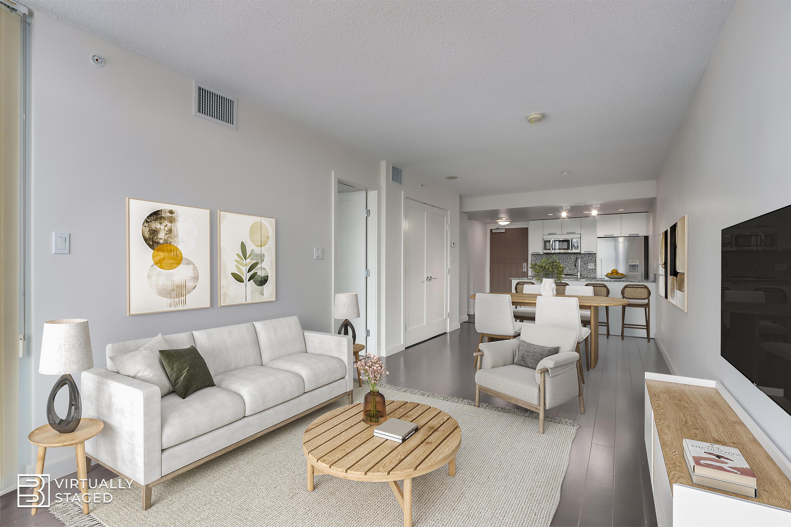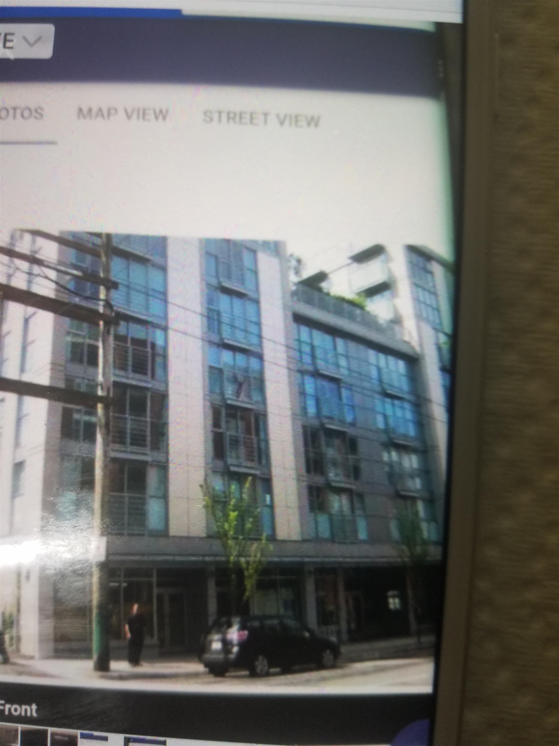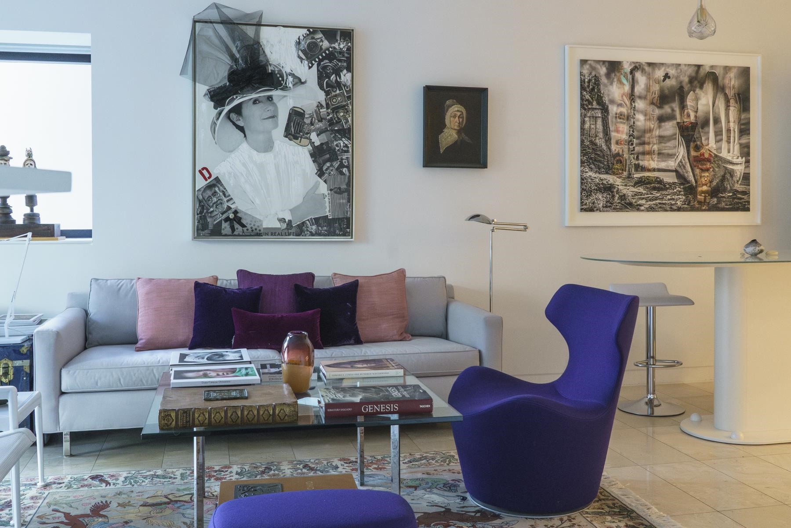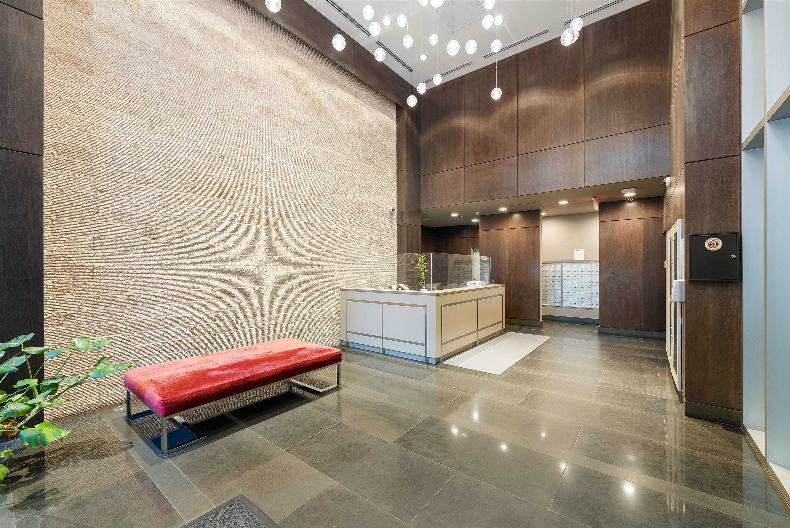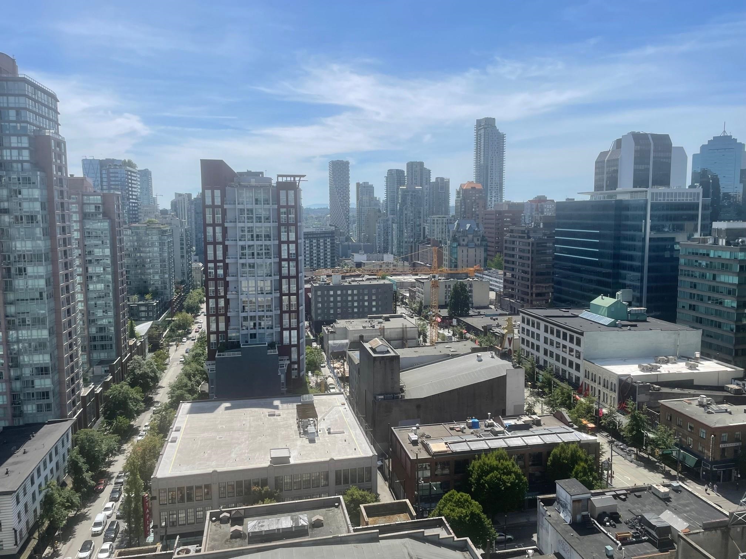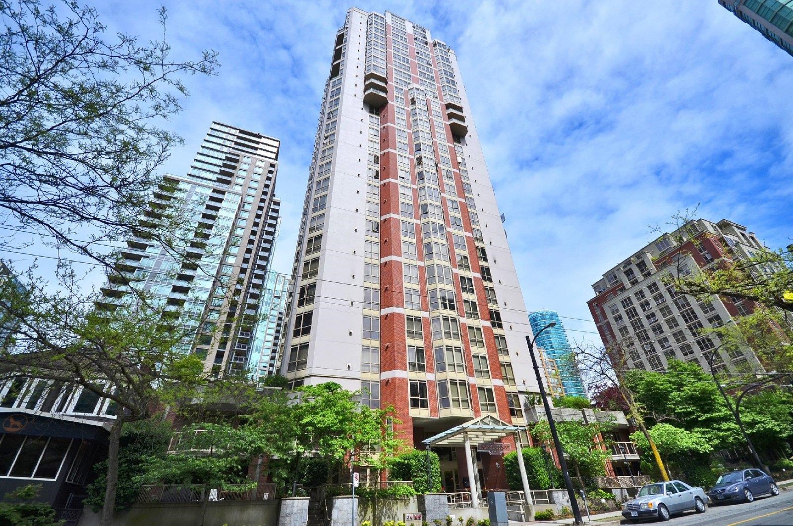- Houseful
- BC
- West Vancouver
- Cypress Park and Upper Caulfeild
- 3315 Cypress Place #401
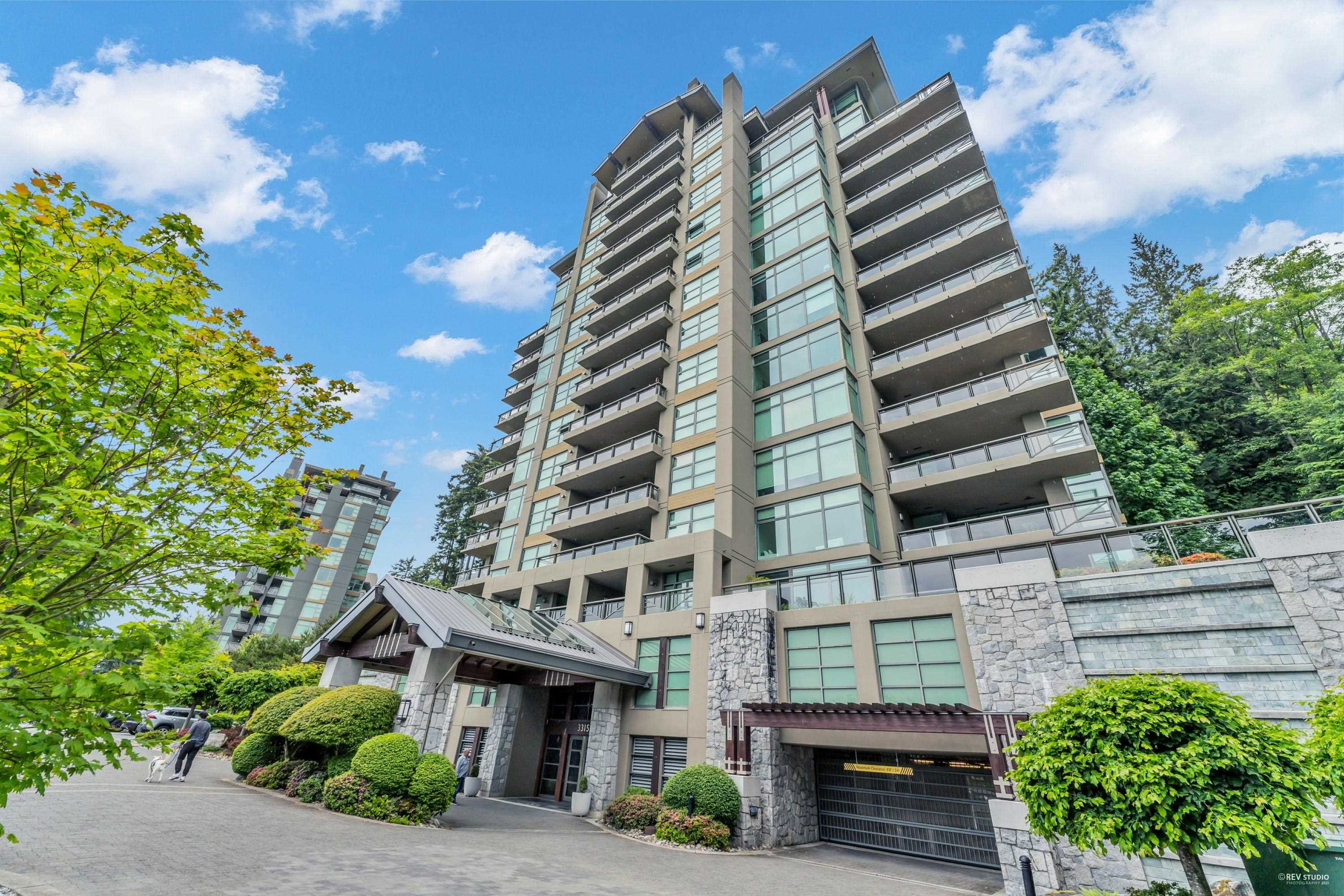
3315 Cypress Place #401
3315 Cypress Place #401
Highlights
Description
- Home value ($/Sqft)$1,184/Sqft
- Time on Houseful
- Property typeResidential
- Neighbourhood
- CommunityShopping Nearby
- Median school Score
- Year built2005
- Mortgage payment
Exquisite south facing corner unit in the highly sought after STONECLIFF Cypress Park Estates over 2,000 sqft of thoughtfully renovated living space. Open plan layout features 9’ ceilings & sunlight pours through expansive floor-to-ceiling windows. Living room boasts panoramic ocean & city views. The chef’s kitchen equipped with a gas cooktop, KitchenAid stainless steel appliances, and a large center island. Adjacent, a cozy family room with fireplace provides a warm gathering space, and a covered terrace that extends the living area. The home has 3 bedrooms and 3 bathrooms, including two bedrooms with ensuite bathrooms for added comfort and privacy. A private two-car garage completes the property. Residents also enjoy clubhouse amenities, including a gym, meeting room and hot tub.
Home overview
- Heat source Forced air, heat pump
- Sewer/ septic Sanitary sewer, storm sewer
- # total stories 15.0
- Construction materials
- Foundation
- Roof
- # parking spaces 2
- Parking desc
- # full baths 2
- # half baths 1
- # total bathrooms 3.0
- # of above grade bedrooms
- Appliances Washer/dryer, dishwasher, refrigerator, stove, microwave, oven, range top
- Community Shopping nearby
- Area Bc
- Subdivision
- View Yes
- Water source Public
- Zoning description Cd35
- Basement information None
- Building size 2025.0
- Mls® # R3052488
- Property sub type Apartment
- Status Active
- Virtual tour
- Tax year 2024
- Bedroom 3.353m X 4.369m
Level: Main - Foyer 2.261m X 2.413m
Level: Main - Dining room 3.861m X 5.105m
Level: Main - Family room 3.632m X 3.962m
Level: Main - Living room 4.75m X 5.004m
Level: Main - Kitchen 3.632m X 4.318m
Level: Main - Bedroom 2.997m X 3.581m
Level: Main - Primary bedroom 4.216m X 4.496m
Level: Main - Walk-in closet 1.422m X 2.134m
Level: Main - Laundry 1.346m X 1.727m
Level: Main
- Listing type identifier Idx

$-6,395
/ Month

