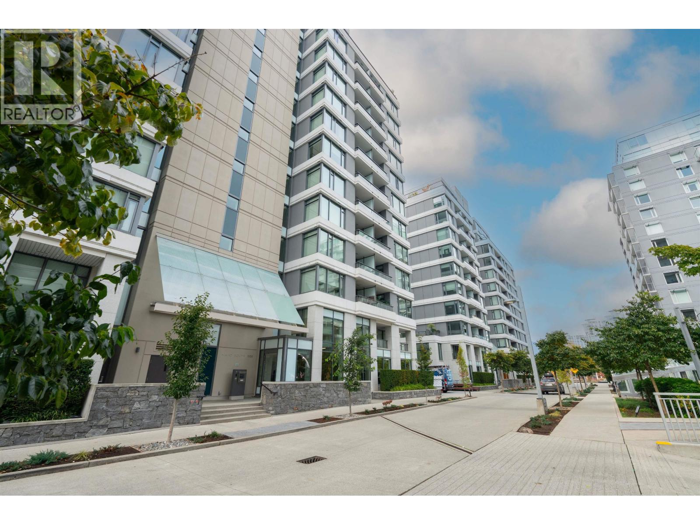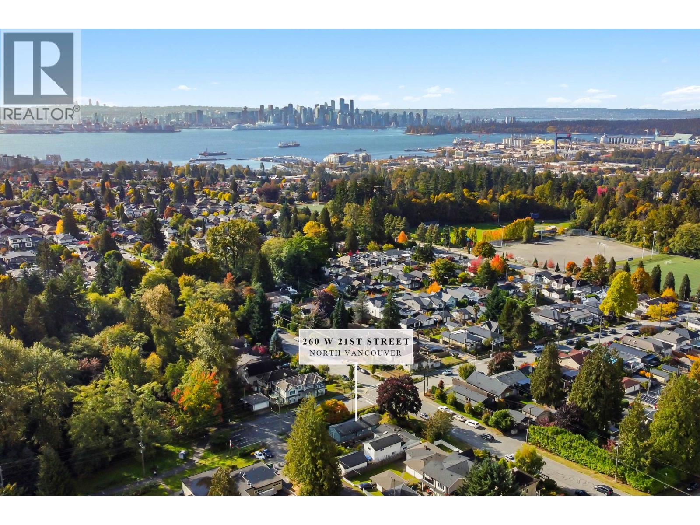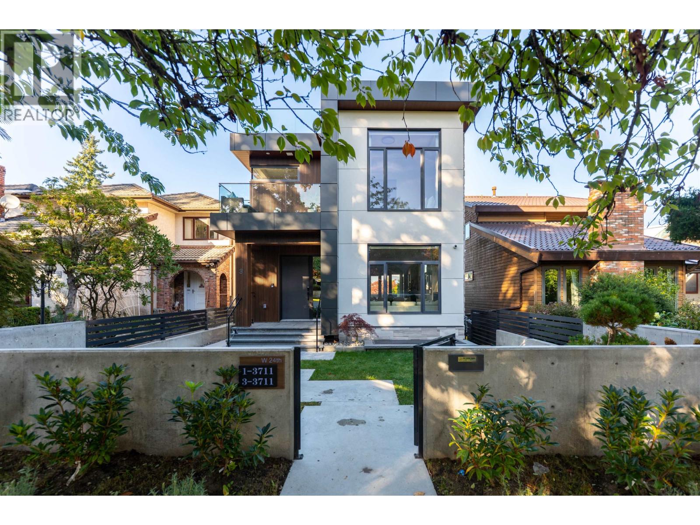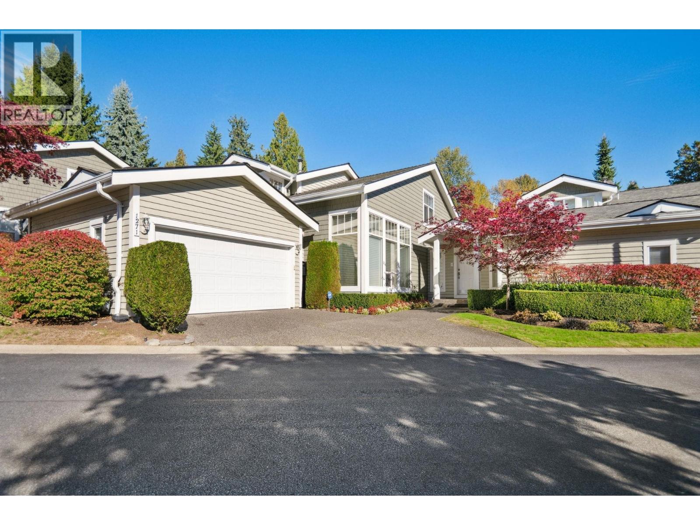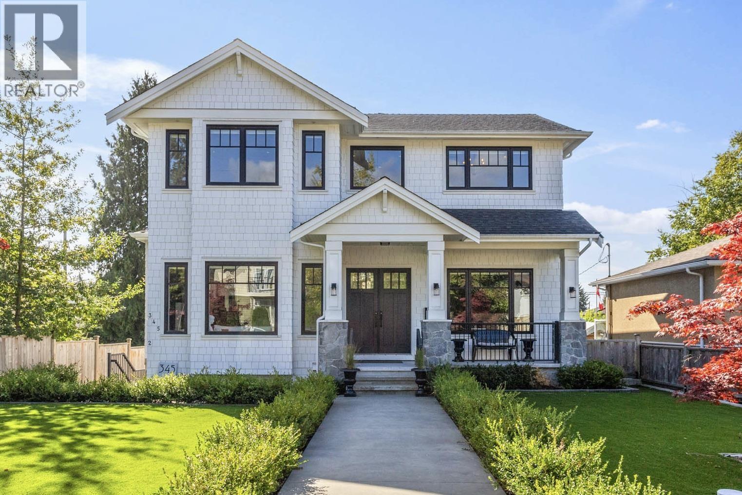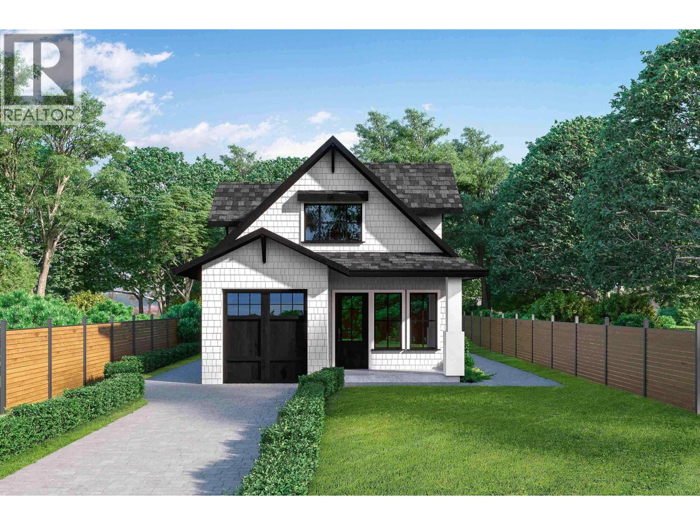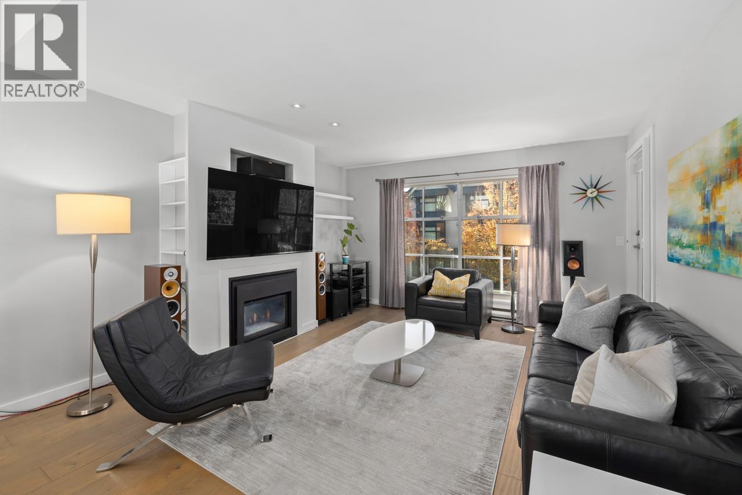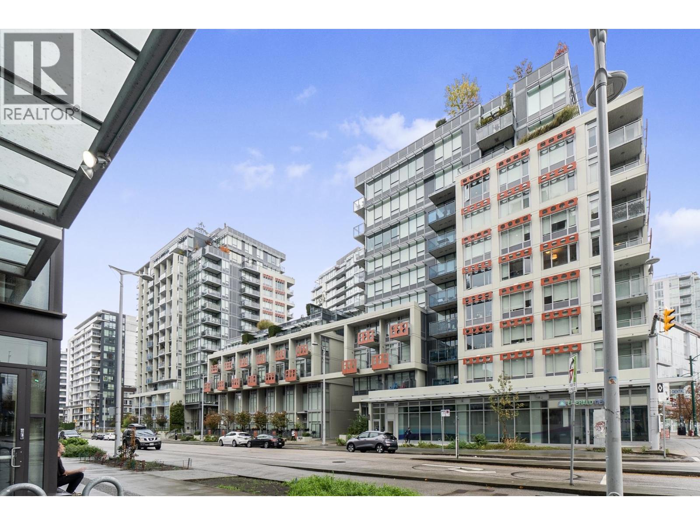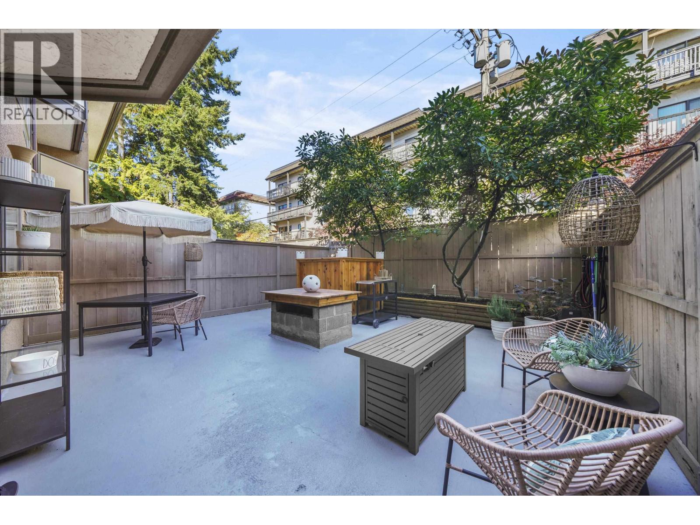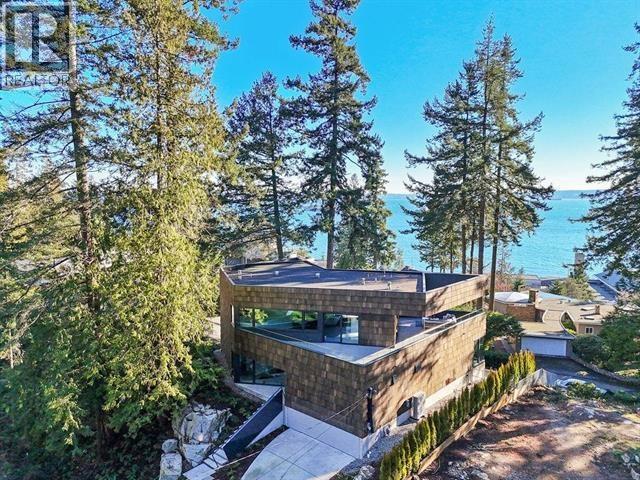- Houseful
- BC
- West Vancouver
- V7S
- 3317 Chippendale Road
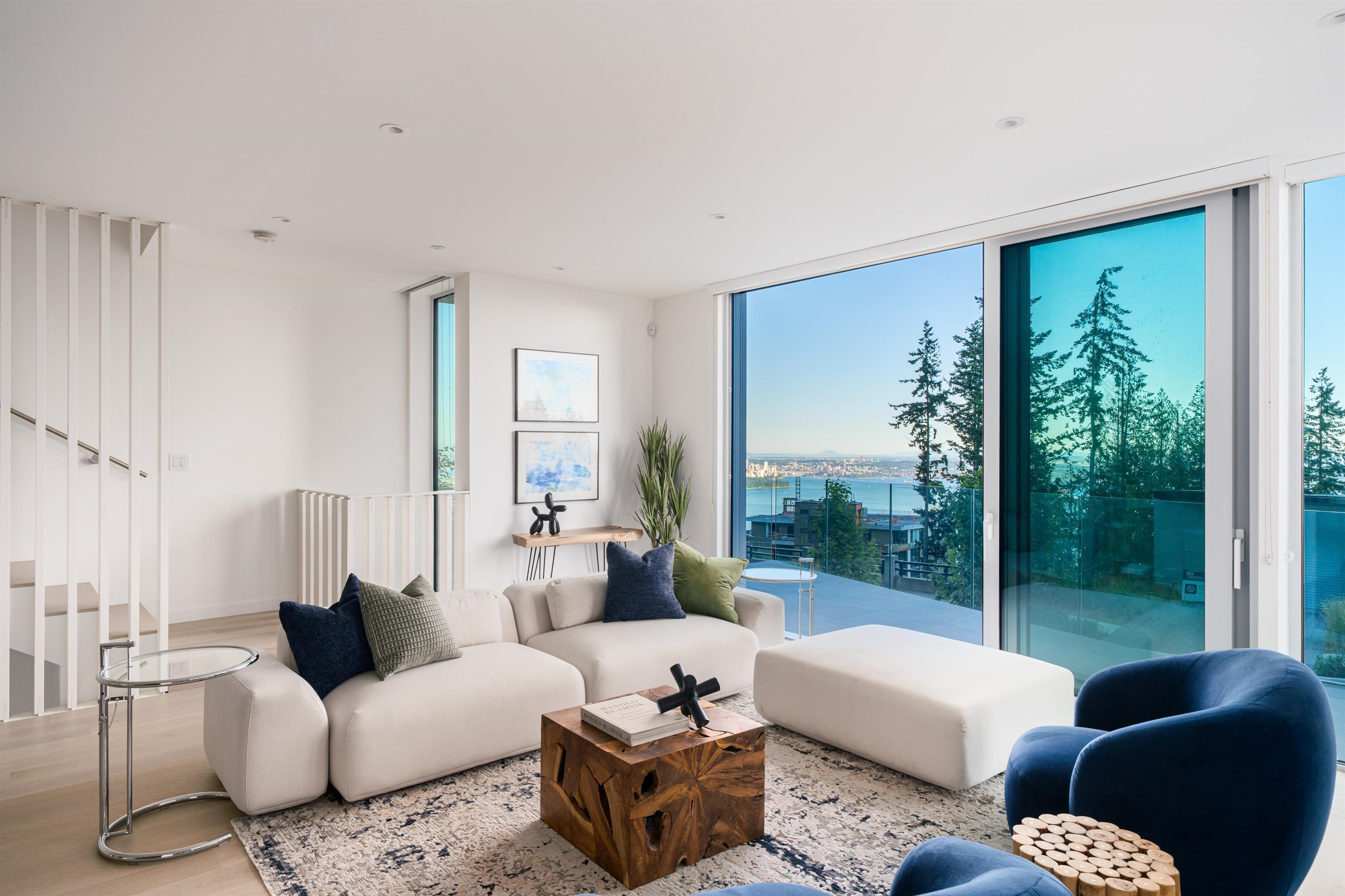
3317 Chippendale Road
3317 Chippendale Road
Highlights
Description
- Home value ($/Sqft)$1,567/Sqft
- Time on Houseful
- Property typeResidential
- CommunityShopping Nearby
- Median school Score
- Year built2023
- Mortgage payment
Elevated in The Uplands by British Properties, this West Coast Modern residence by BattersbyHowat offers refined living in West Vancouver's premier new community. Alpine, built by Beedie Living, is a 3-level home featuring 4 beds + den, 3.5 bathrooms, a 2-car garage, open-concept living, & floor-to-ceiling windows that capture panoramic views of the ocean, Vancouver skyline, Stanley Park, & mountains. The sleek kitchen boasts a 12ft double waterfall island, Miele & Bosch appliances, & extensive pantry storage. Just steps to forested trails & minutes from Cypress Mountain, top private schools, Park Royal, Ambleside, and Dundarave. Blending architectural excellence with natural beauty, this home delivers seamless indoor-outdoor living in one of West Vancouver's most coveted settings.
Home overview
- Heat source Heat pump, natural gas
- Sewer/ septic Public sewer, sanitary sewer, storm sewer
- Construction materials
- Foundation
- Roof
- # parking spaces 4
- Parking desc
- # full baths 3
- # half baths 1
- # total bathrooms 4.0
- # of above grade bedrooms
- Appliances Washer/dryer, dishwasher, refrigerator, stove, microwave, oven
- Community Shopping nearby
- Area Bc
- View Yes
- Water source Public
- Zoning description Cu4
- Directions 3c48faf11f8f1c8b8befe62021edc311
- Lot dimensions 6853.84
- Lot size (acres) 0.16
- Basement information Full
- Building size 2640.0
- Mls® # R3058380
- Property sub type Single family residence
- Status Active
- Virtual tour
- Tax year 2024
- Bedroom 3.2m X 3.353m
Level: Above - Walk-in closet 3.2m X 2.794m
Level: Above - Bedroom 3.175m X 2.946m
Level: Above - Primary bedroom 4.547m X 3.429m
Level: Above - Foyer 4.42m X 2.235m
Level: Basement - Walk-in closet 2.54m X 0.914m
Level: Basement - Bedroom 3.048m X 3.988m
Level: Basement - Laundry 1.88m X 2.845m
Level: Basement - Living room 4.699m X 5.512m
Level: Main - Dining room 4.75m X 3.277m
Level: Main - Office 3.531m X 2.921m
Level: Main - Kitchen 4.699m X 2.667m
Level: Main
- Listing type identifier Idx

$-11,035
/ Month

