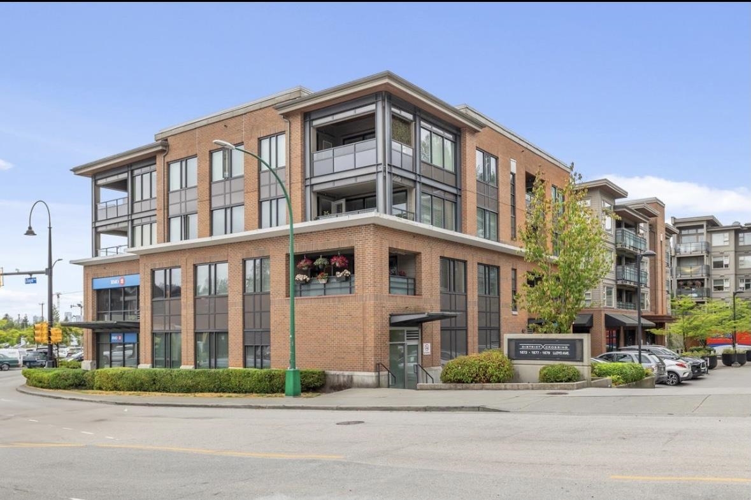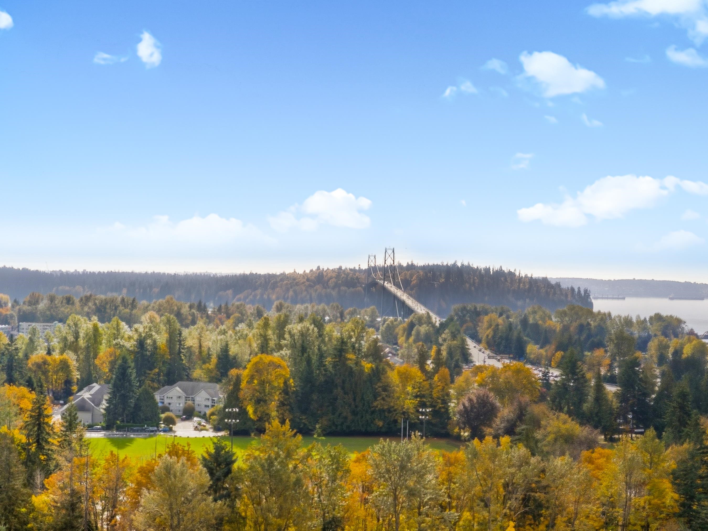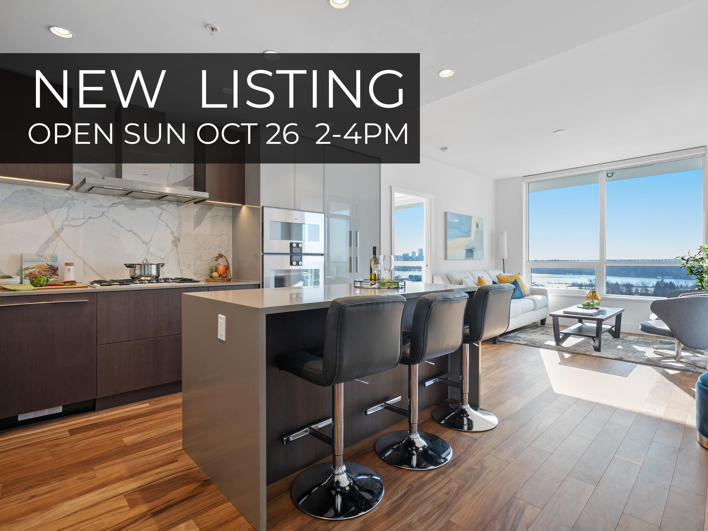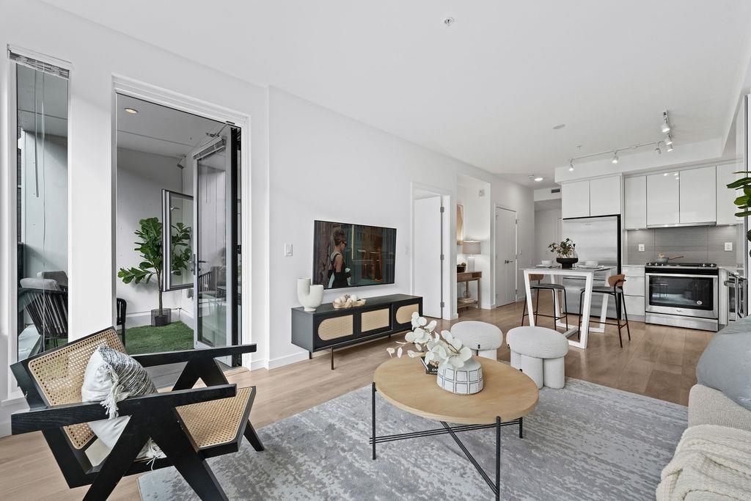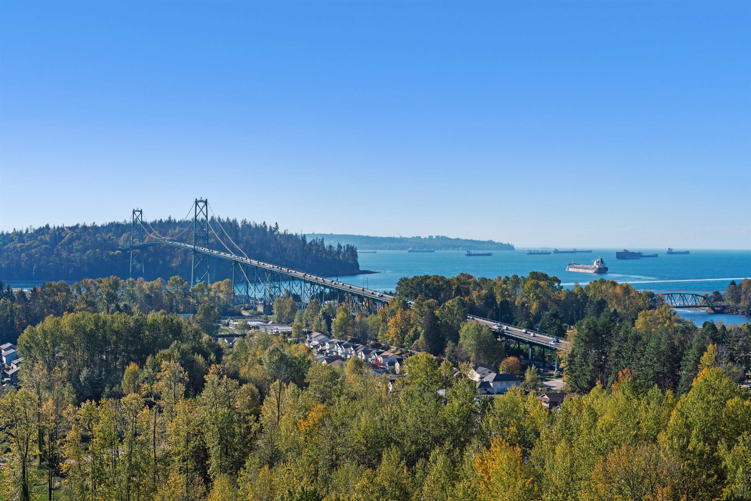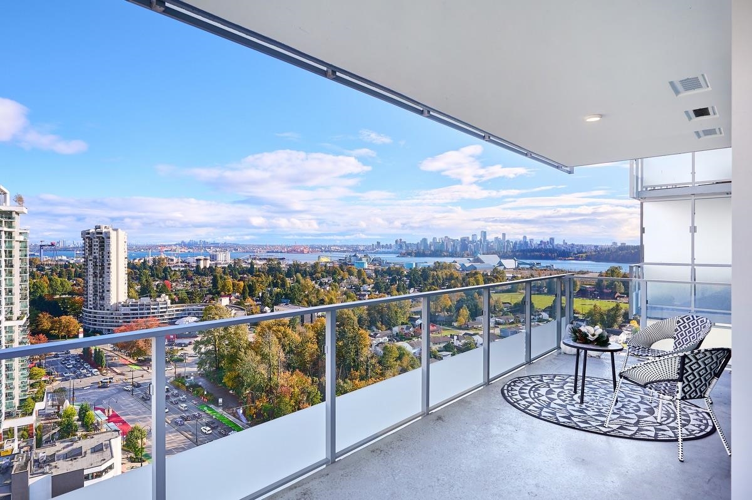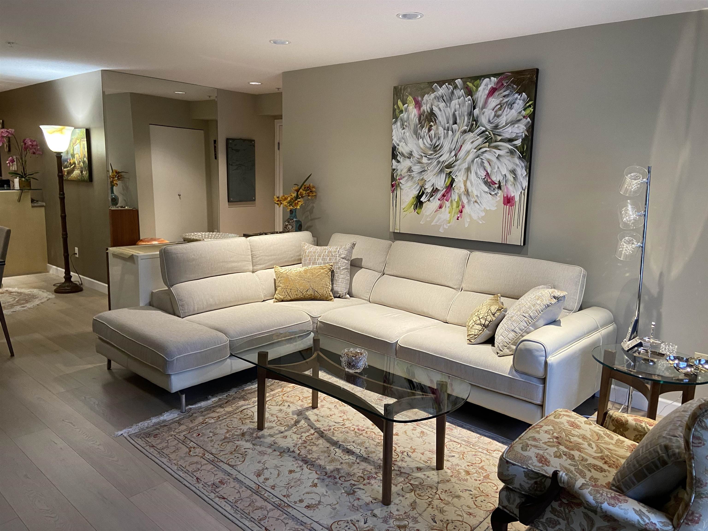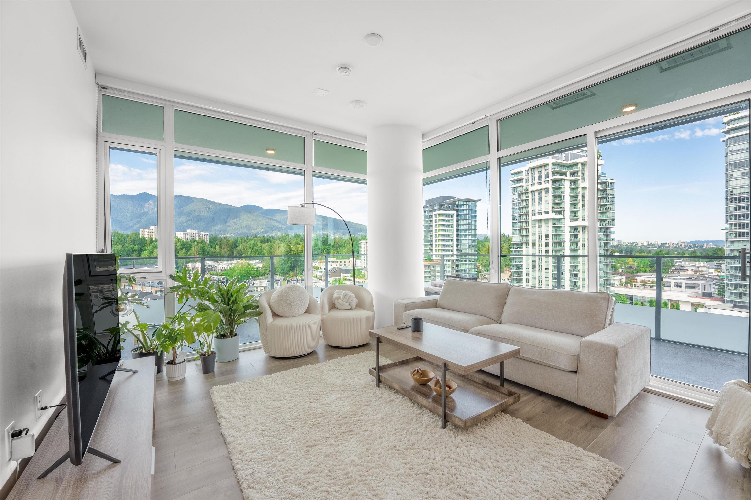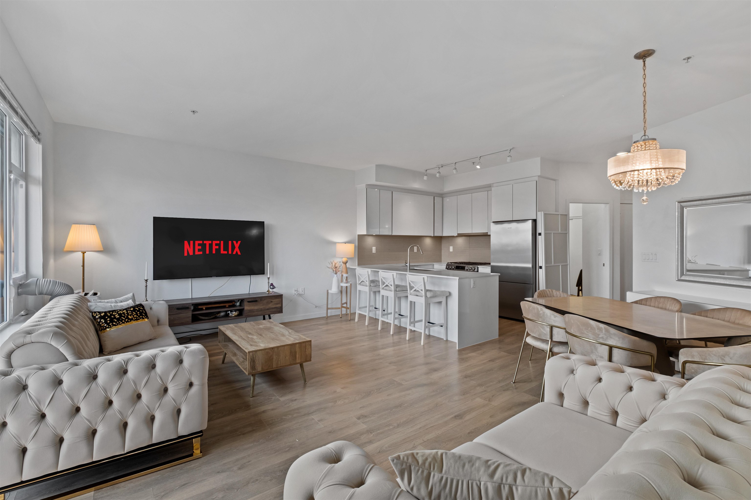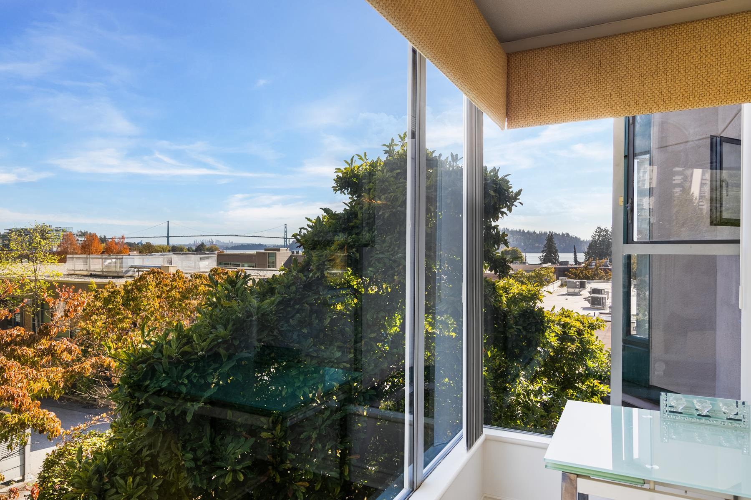Select your Favourite features
- Houseful
- BC
- West Vancouver
- Capilano Indian Reserve 5
- 338 Taylor Way #20c
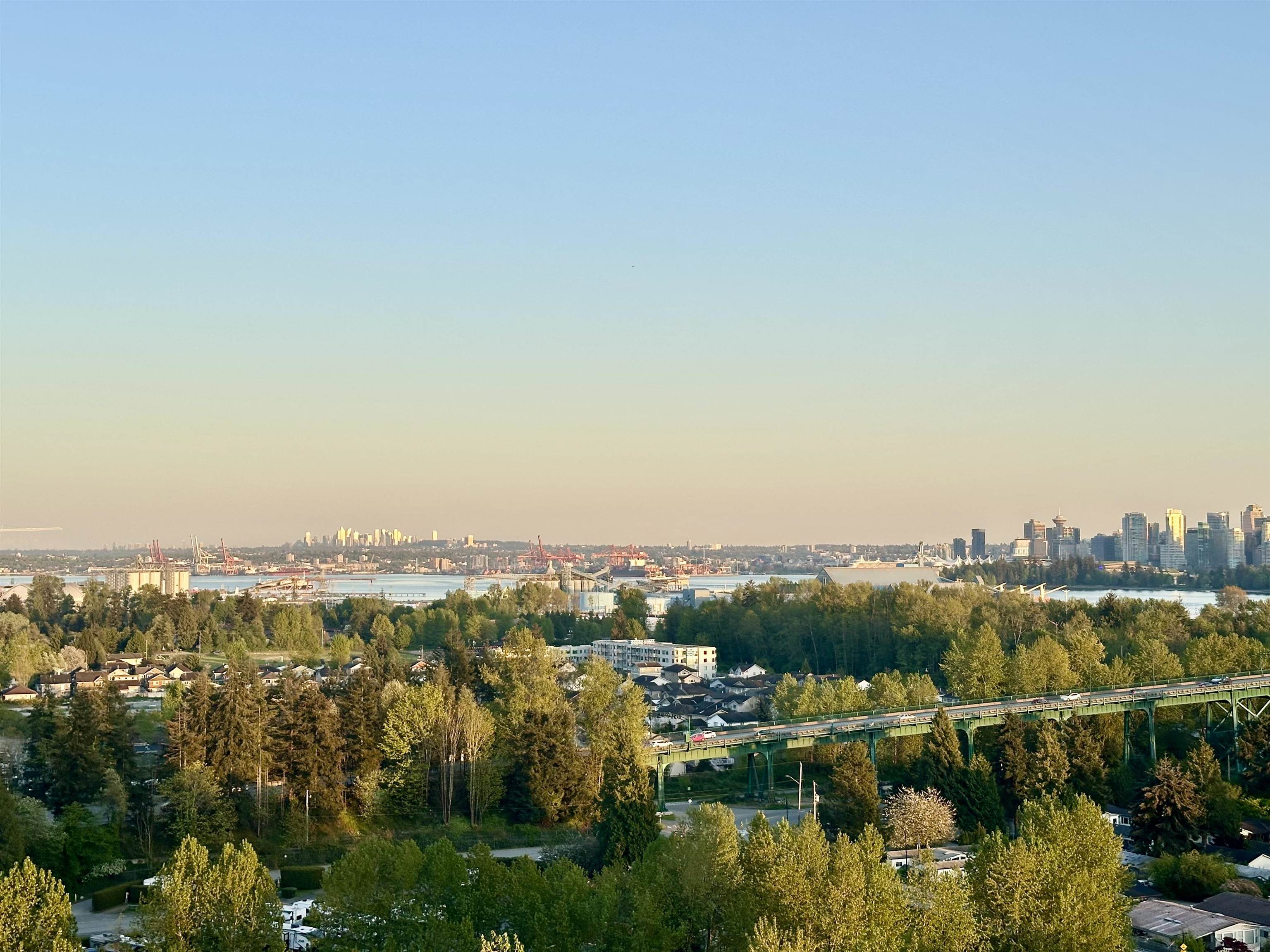
338 Taylor Way #20c
For Sale
New 16 hours
$1,349,000
2 beds
2 baths
1,357 Sqft
338 Taylor Way #20c
For Sale
New 16 hours
$1,349,000
2 beds
2 baths
1,357 Sqft
Highlights
Description
- Home value ($/Sqft)$994/Sqft
- Time on Houseful
- Property typeResidential
- Neighbourhood
- CommunityShopping Nearby
- Median school Score
- Year built1993
- Mortgage payment
SPECTACULAR 180 DEGREE VIEWS FROM MT. BAKER TO THE ISLANDS from this desired 20th floor 'C' Plan 1,357 sqft. 2 bdrm 2 bath south facing suite that has been beautifully maintained and is in immaculate condition inc. new carpet throughout. Features include granite counters, Kohler fixtures and marble accents, large walk-in closet, insuite laundry, gas f/p with striking mantle, and 2 sundrenched balconys to enjoy stunning 180 degree panoramic ocean, city & Stanley Park views. The WestRoyal offers manicured grounds, indoor pool and spa, fitness center, resident manager, 2 parking stalls, storage locker, indoor workshop, and so much more. Steps to Park Royal shops, dining, movie theatres, groceries & transit. Short stroll to Ambleside Beach, Park & Sea Walk. Bonus! Small dog or cat are welcome.
MLS®#R3061624 updated 4 hours ago.
Houseful checked MLS® for data 4 hours ago.
Home overview
Amenities / Utilities
- Heat source Baseboard, electric, natural gas
- Sewer/ septic Public sewer, sanitary sewer, storm sewer
Exterior
- # total stories 25.0
- Construction materials
- Foundation
- Roof
- # parking spaces 2
- Parking desc
Interior
- # full baths 2
- # total bathrooms 2.0
- # of above grade bedrooms
- Appliances Washer/dryer, dishwasher, refrigerator, stove, microwave
Location
- Community Shopping nearby
- Area Bc
- Subdivision
- View Yes
- Water source Public
- Zoning description Mf
Overview
- Basement information None
- Building size 1357.0
- Mls® # R3061624
- Property sub type Apartment
- Status Active
- Tax year 2024
Rooms Information
metric
- Foyer 1.676m X 2.718m
Level: Main - Bedroom 2.794m X 3.988m
Level: Main - Dining room 2.845m X 3.759m
Level: Main - Kitchen 2.413m X 5.258m
Level: Main - Solarium 2.413m X 3.556m
Level: Main - Primary bedroom 3.302m X 5.156m
Level: Main - Walk-in closet 2.007m X 2.845m
Level: Main - Living room 3.962m X 4.445m
Level: Main
SOA_HOUSEKEEPING_ATTRS
- Listing type identifier Idx

Lock your rate with RBC pre-approval
Mortgage rate is for illustrative purposes only. Please check RBC.com/mortgages for the current mortgage rates
$-3,597
/ Month25 Years fixed, 20% down payment, % interest
$
$
$
%
$
%

Schedule a viewing
No obligation or purchase necessary, cancel at any time
Nearby Homes
Real estate & homes for sale nearby

