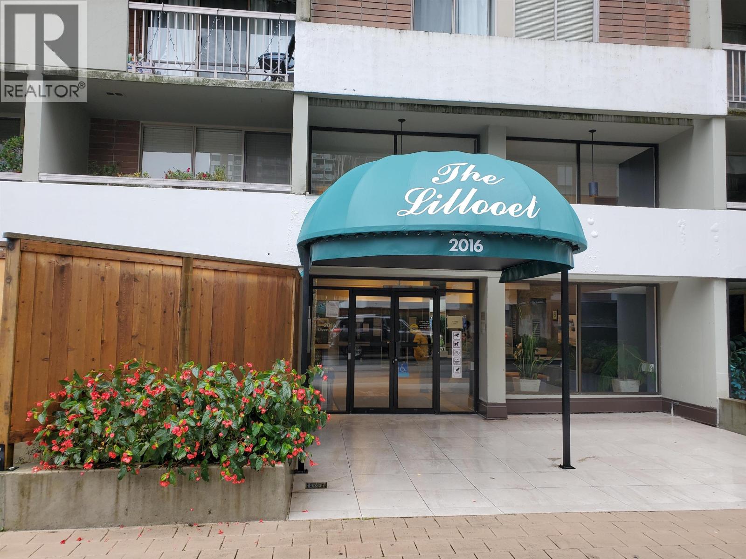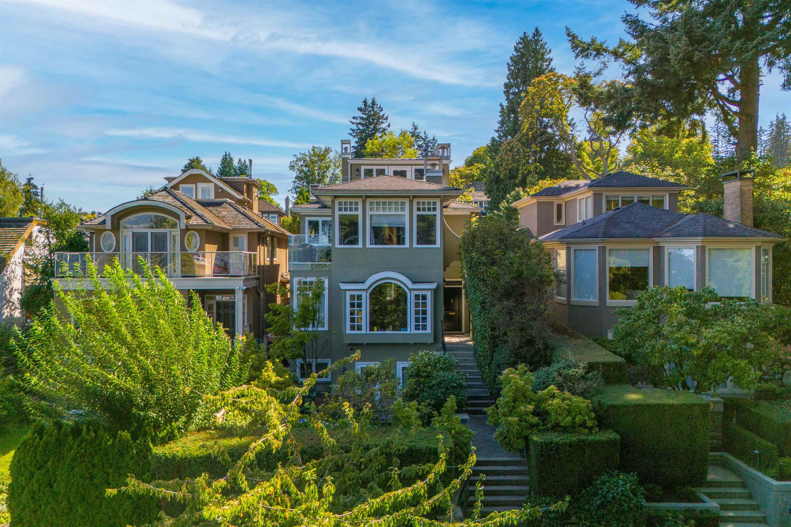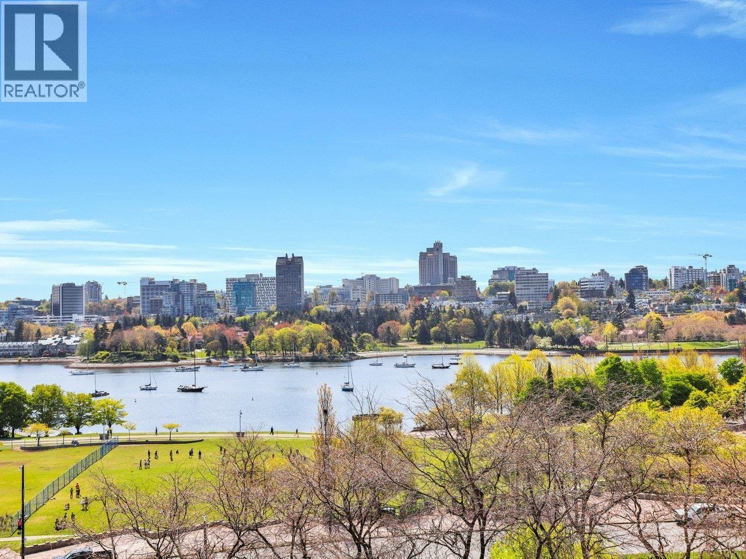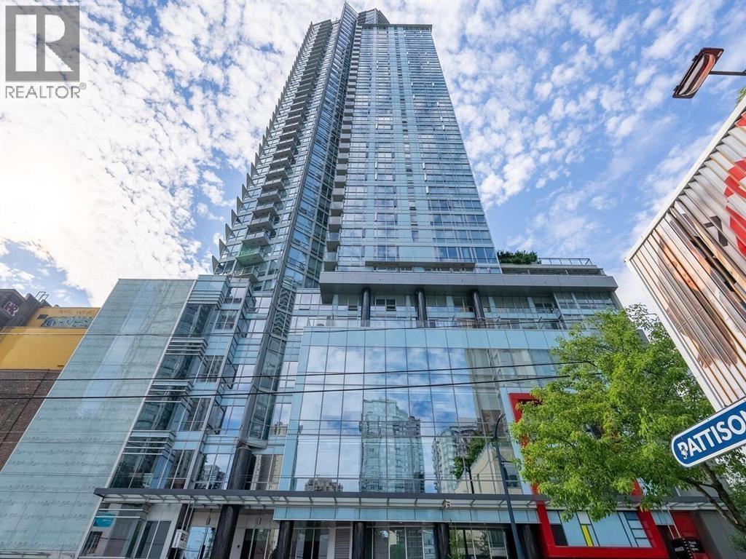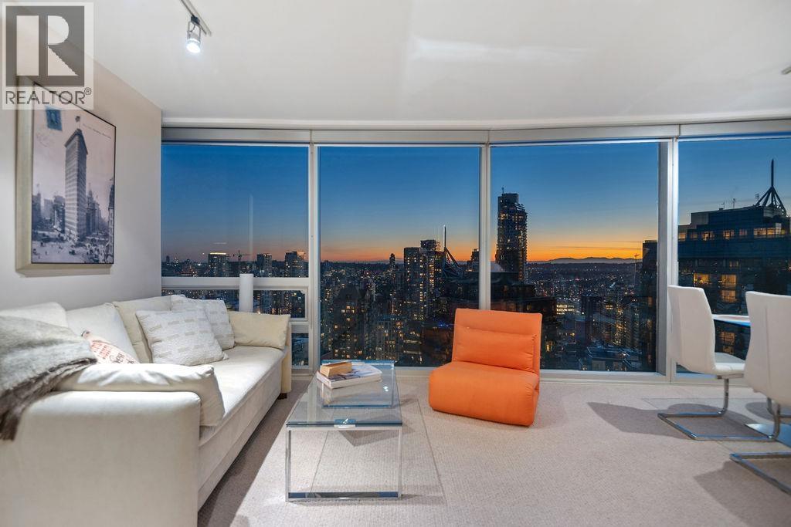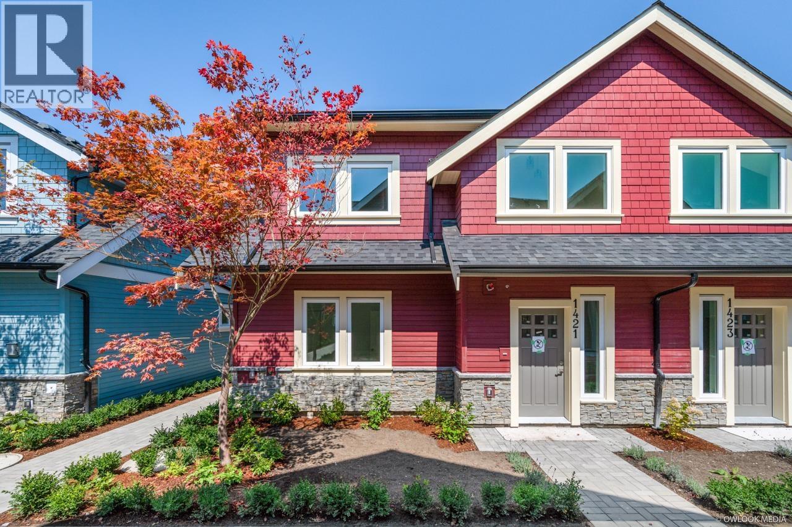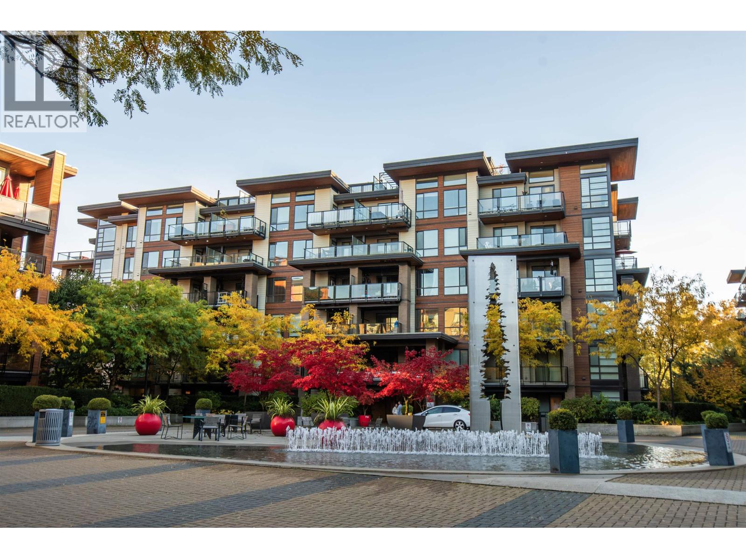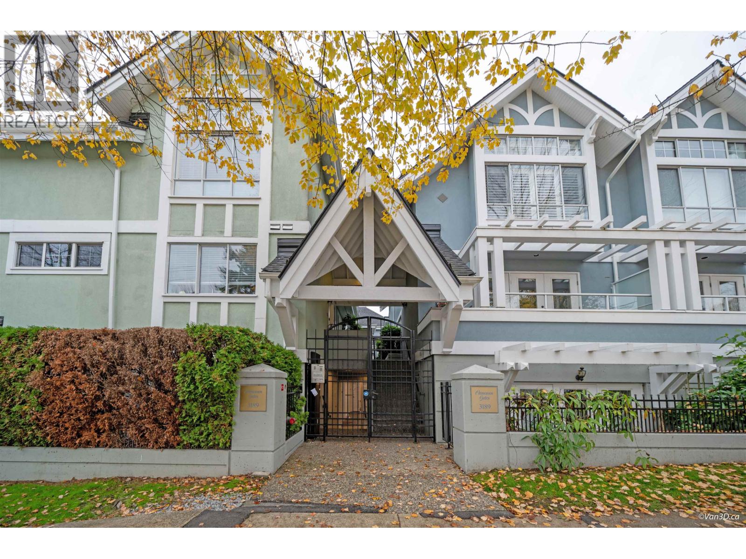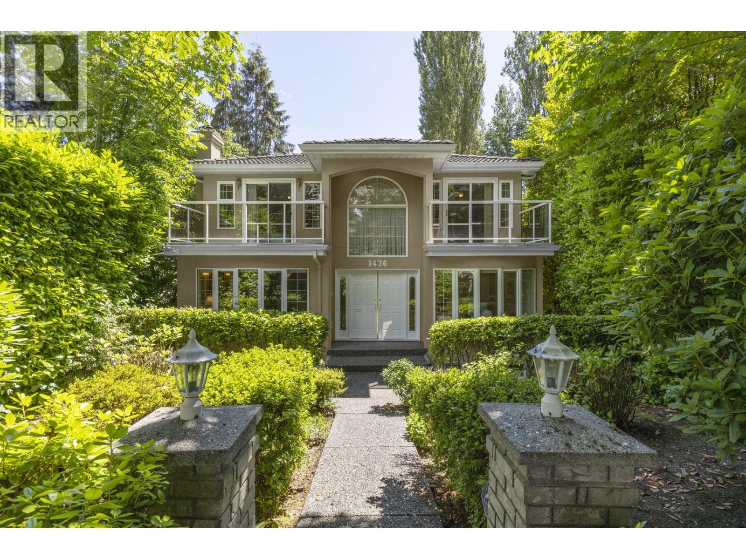- Houseful
- BC
- West Vancouver
- British Properties
- 341 Rabbit Lane
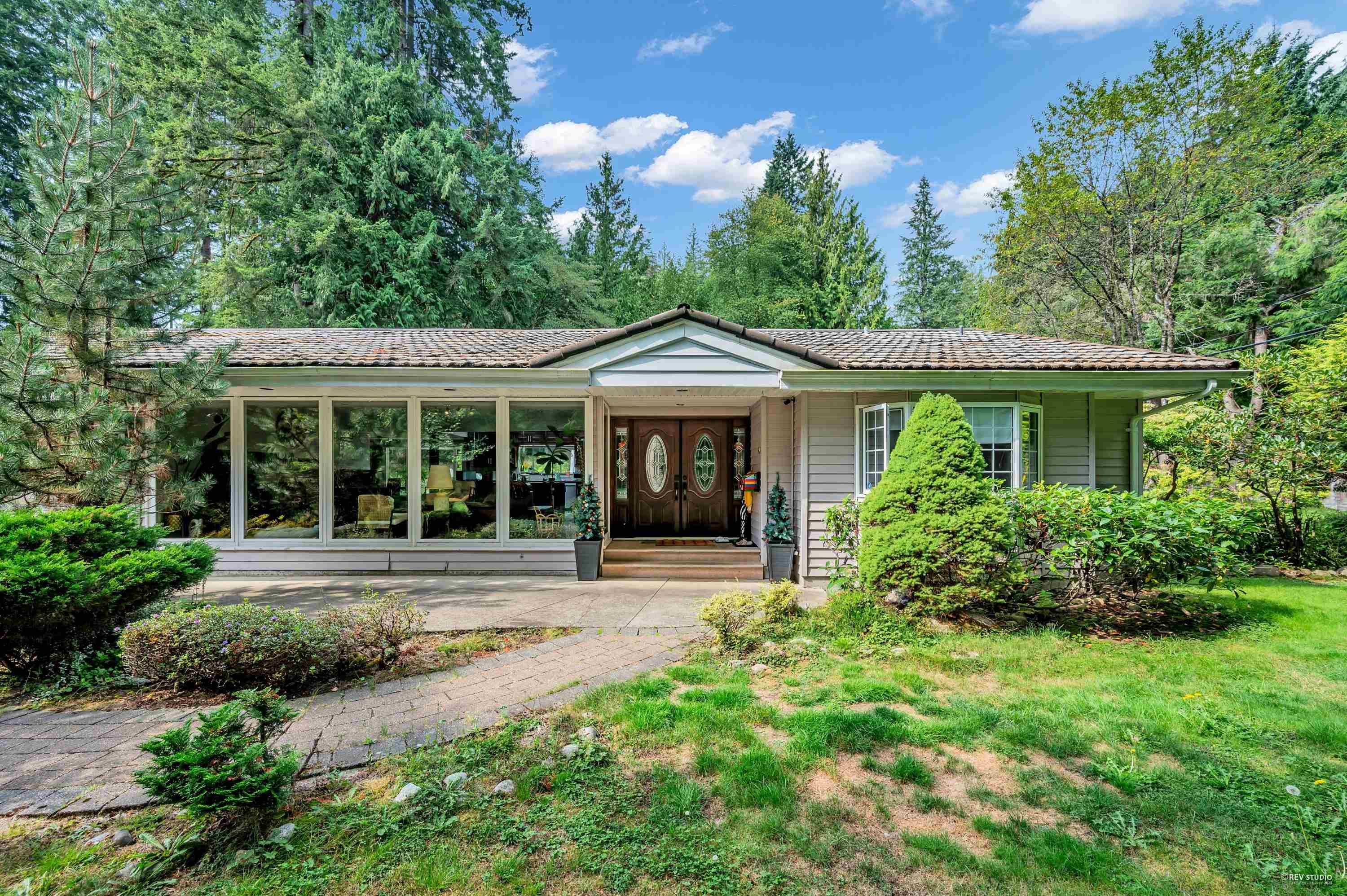
Highlights
Description
- Home value ($/Sqft)$1,004/Sqft
- Time on Houseful
- Property typeResidential
- Neighbourhood
- CommunityShopping Nearby
- Median school Score
- Year built1948
- Mortgage payment
A truly exceptional offering in the heart of the Lower British Properties. This well cared for residence spans nearly 3,000sqft across 2 levels & is perfectly positioned on a rare 20,475sqft park-like lot. The home features 4 beds & 3 baths w/ a functional layout highlighted by spacious principal rooms, a generous primary suite w/ ensuite & tasteful updates throughout the main level. The bright kitchen, dining, living & breakfast areas flow seamlessly to a sun-drenched deck, fenced backyard & beautifully landscaped gardens, ideal for both everyday living and entertaining. Nestled on a quiet, family friendly street close to Westcot Elementary, Sentinel Secondary & Collingwood School, w/quick access to Capilano Golf Club, Hollyburn Country Club, Park Royal & downtown Vancouver.
Home overview
- Heat source Natural gas
- Construction materials
- Foundation
- Roof
- # parking spaces 4
- Parking desc
- # full baths 3
- # total bathrooms 3.0
- # of above grade bedrooms
- Appliances Washer/dryer, dishwasher, refrigerator, stove
- Community Shopping nearby
- Area Bc
- Water source Public
- Zoning description Rs3
- Directions 5734688eac75a6c7224ae41a9419e7f8
- Lot dimensions 20475.0
- Lot size (acres) 0.47
- Basement information Finished
- Building size 2968.0
- Mls® # R3058000
- Property sub type Single family residence
- Status Active
- Tax year 2024
- Recreation room 5.334m X 6.579m
- Bedroom 3.886m X 4.47m
- Family room 4.496m X 6.223m
- Bedroom 2.21m X 5.029m
- Storage 2.362m X 3.378m
- Dining room 2.057m X 4.902m
Level: Main - Foyer 2.565m X 3.937m
Level: Main - Primary bedroom 4.496m X 4.674m
Level: Main - Living room 4.47m X 4.902m
Level: Main - Kitchen 4.064m X 4.978m
Level: Main - Family room 3.124m X 4.623m
Level: Main - Bedroom 3.327m X 3.658m
Level: Main
- Listing type identifier Idx

$-7,947
/ Month



