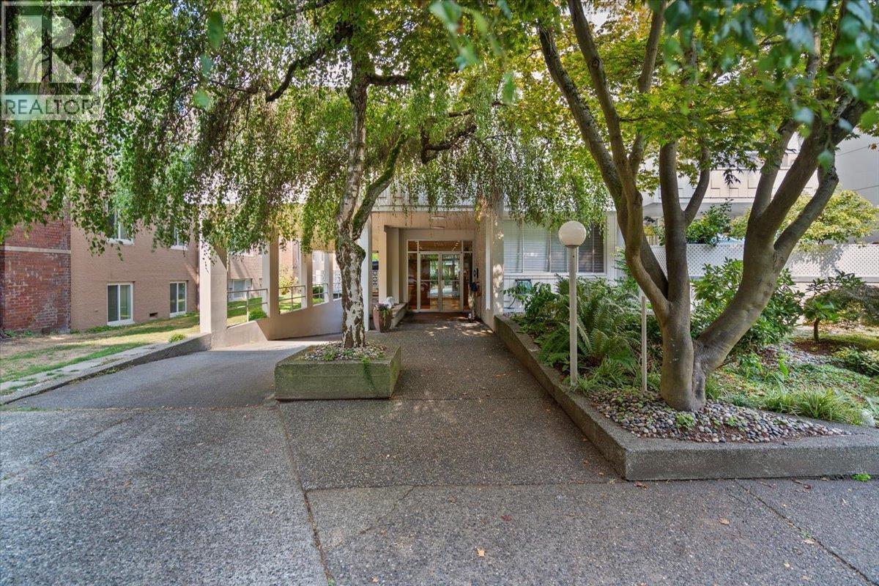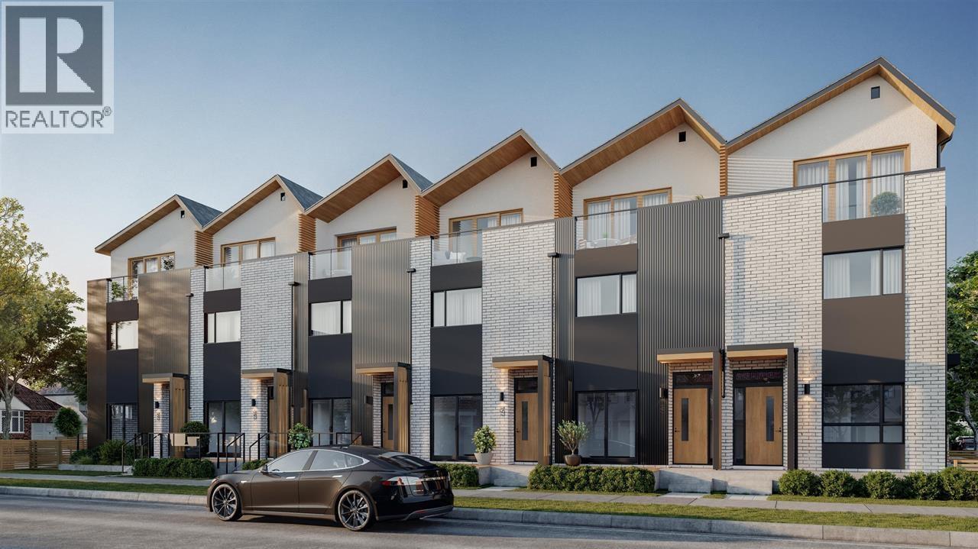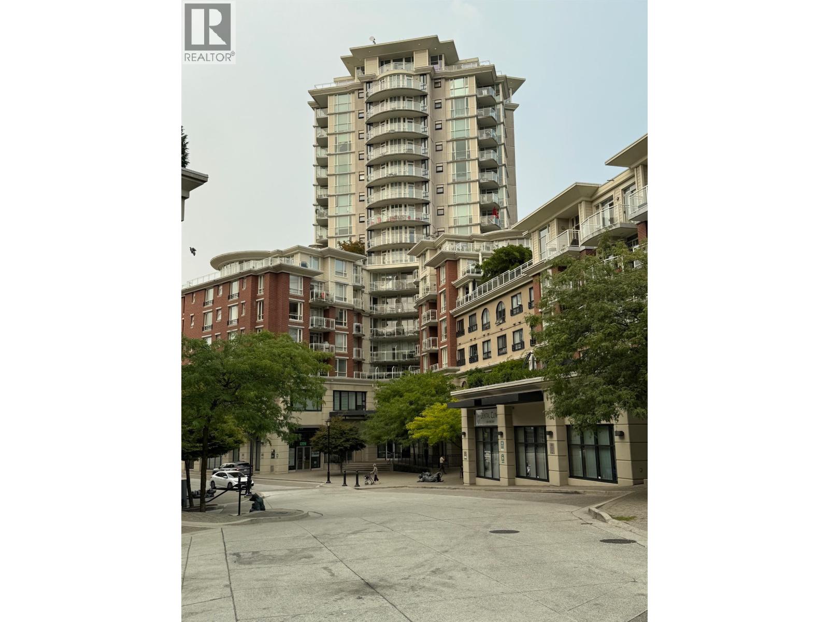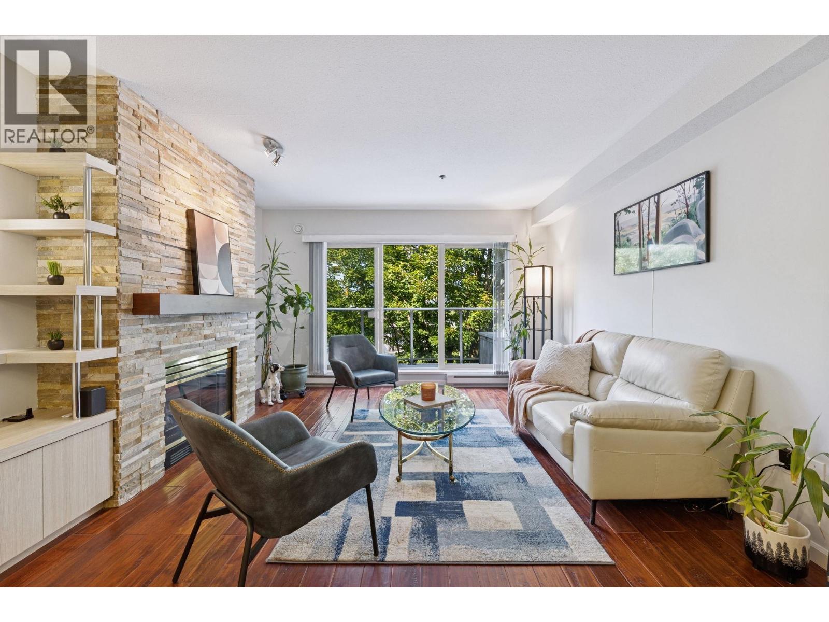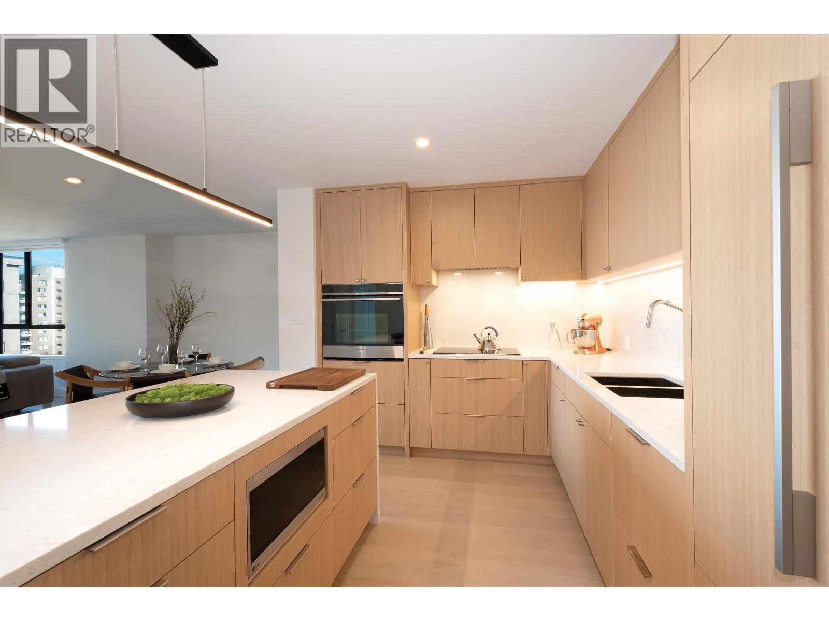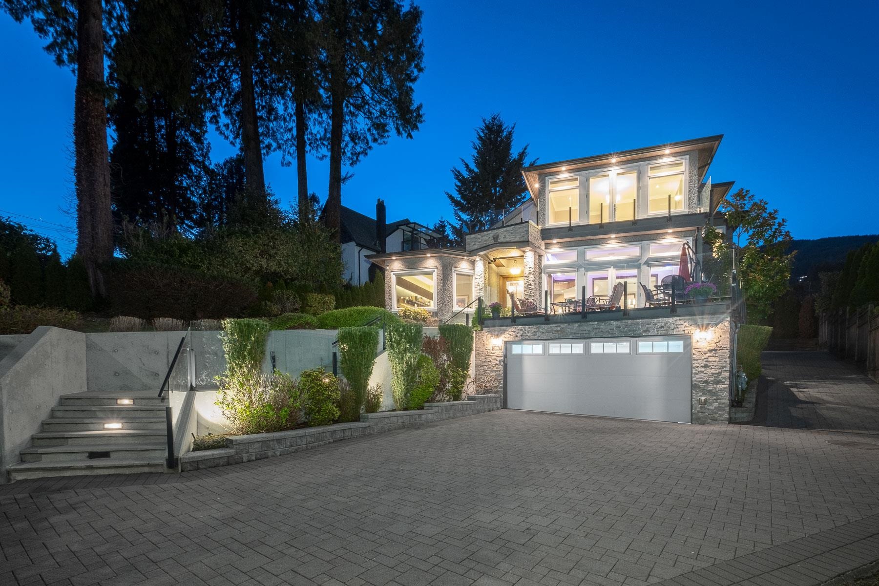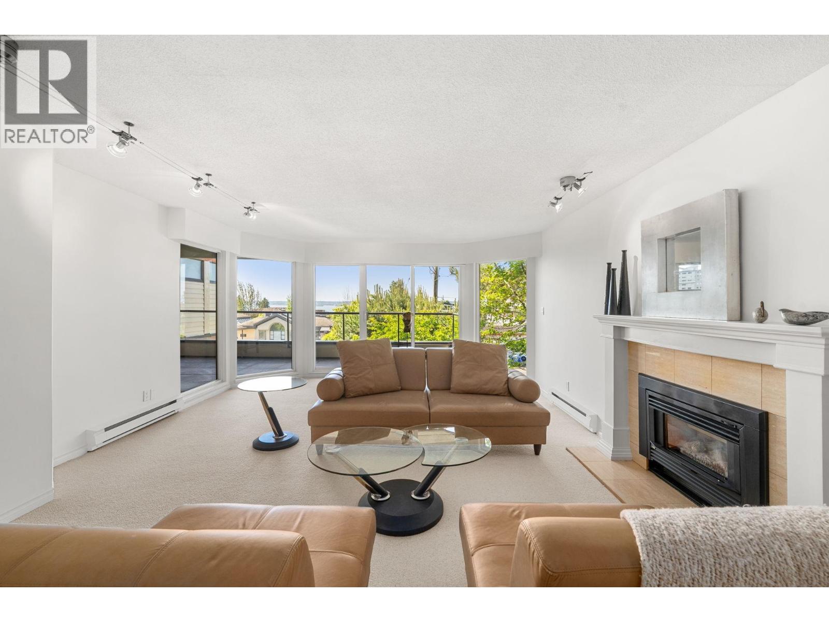Select your Favourite features
- Houseful
- BC
- West Vancouver
- British Properties
- 348 Moyne Drive
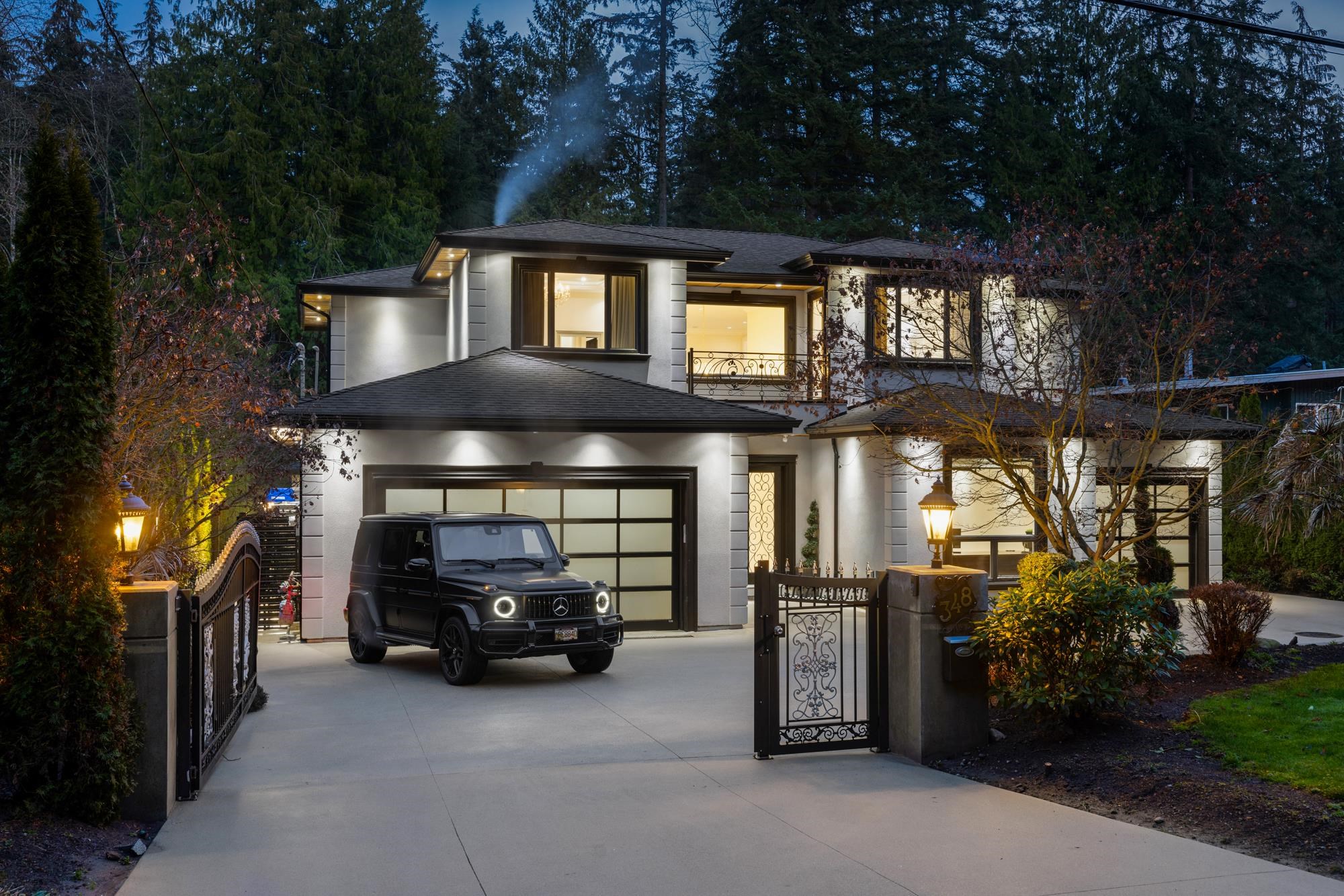
Highlights
Description
- Home value ($/Sqft)$928/Sqft
- Time on Houseful
- Property typeResidential
- Neighbourhood
- Median school Score
- Year built2017
- Mortgage payment
Welcome to an exquisite residence in the prestigious lower British Properties of West Vancouver. Crafted by Iraca Group Construction, this 12,792 sq. ft. gated estate showcases exceptional quality and finishes. The grand foyer leads to formal living and family rooms with large picture windows and high ceilings. Enjoy a gourmet chef's kitchen, wok kitchen, private office, in-floor radiant heating, and 3-car garage. The home includes a 2-bedroom legal suite and a spacious rec room with a wet bar. Upstairs, find four ensuite bedrooms, including a master with a spa-like ensuite, walk-in closets, and a private balcony. The outdoor space features a large patio, swimming pool, covered BBQ, and dining area. This luxurious home offers unparalleled elegance and convenience in a prime location
MLS®#R2997511 updated 2 days ago.
Houseful checked MLS® for data 2 days ago.
Home overview
Amenities / Utilities
- Heat source Radiant
- Sewer/ septic Sanitary sewer, storm sewer
Exterior
- Construction materials
- Foundation
- Roof
- Fencing Fenced
- # parking spaces 9
- Parking desc
Interior
- # full baths 7
- # half baths 1
- # total bathrooms 8.0
- # of above grade bedrooms
- Appliances Washer/dryer, dishwasher, refrigerator, stove
Location
- Area Bc
- View Yes
- Water source Public
- Zoning description Rs3
Lot/ Land Details
- Lot dimensions 12818.63
Overview
- Lot size (acres) 0.29
- Basement information Finished, exterior entry
- Building size 5916.0
- Mls® # R2997511
- Property sub type Single family residence
- Status Active
- Virtual tour
- Tax year 2024
Rooms Information
metric
- Bedroom 3.048m X 3.353m
- Recreation room 6.706m X 7.01m
- Living room 5.486m X 5.639m
- Bedroom 3.048m X 3.048m
- Kitchen 3.048m X 5.486m
- Bedroom 3.658m X 4.572m
Level: Above - Bedroom 4.115m X 4.216m
Level: Above - Primary bedroom 3.962m X 4.877m
Level: Above - Bedroom 3.658m X 4.267m
Level: Above - Living room 3.658m X 5.486m
Level: Main - Dining room 3.658m X 5.334m
Level: Main - Great room 5.791m X 5.791m
Level: Main - Wok kitchen 2.337m X 3.353m
Level: Main - Den 3.658m X 4.572m
Level: Main - Bedroom 3.658m X 3.734m
Level: Main - Kitchen 3.505m X 5.334m
Level: Main
SOA_HOUSEKEEPING_ATTRS
- Listing type identifier Idx

Lock your rate with RBC pre-approval
Mortgage rate is for illustrative purposes only. Please check RBC.com/mortgages for the current mortgage rates
$-14,640
/ Month25 Years fixed, 20% down payment, % interest
$
$
$
%
$
%

Schedule a viewing
No obligation or purchase necessary, cancel at any time
Nearby Homes
Real estate & homes for sale nearby



