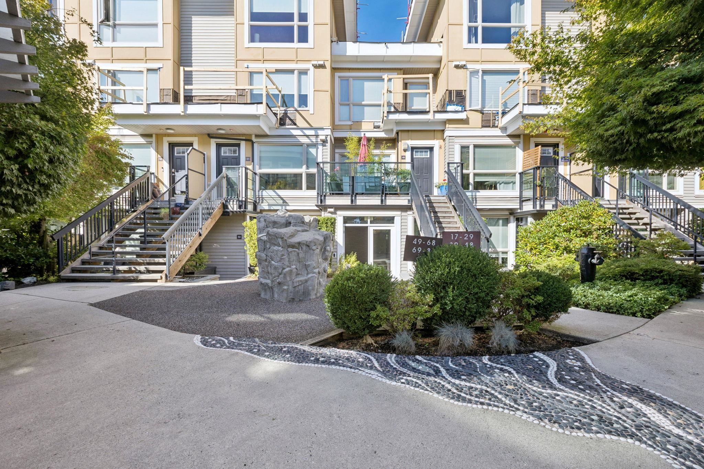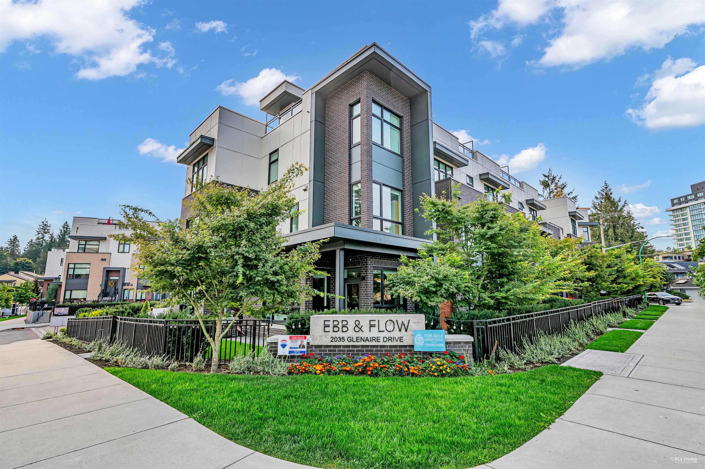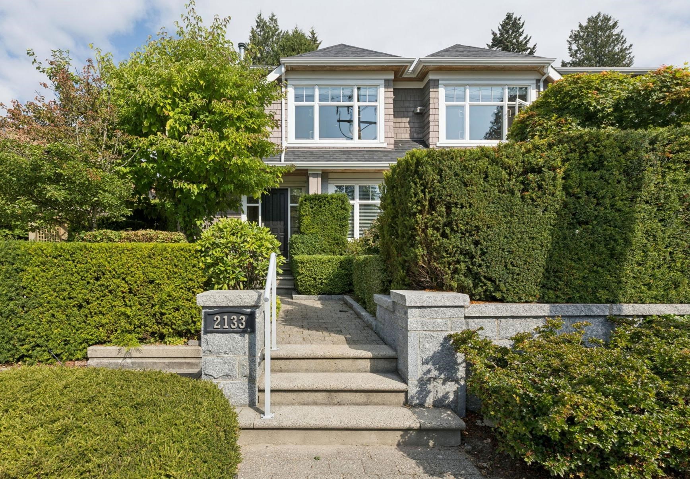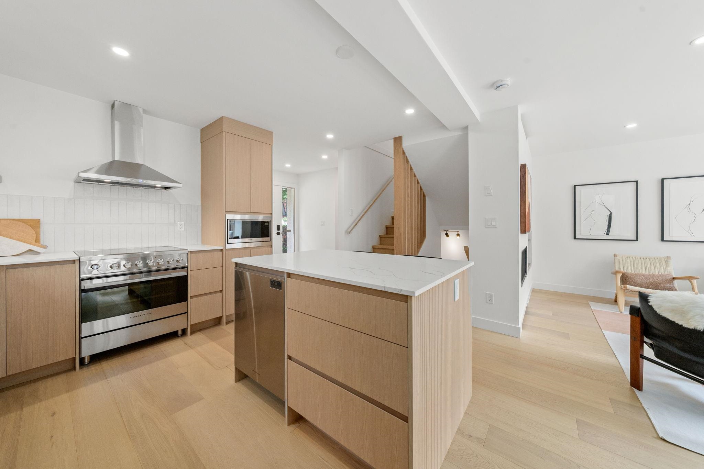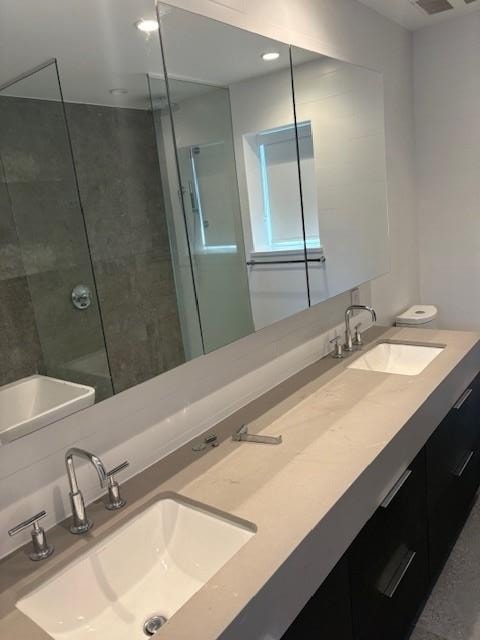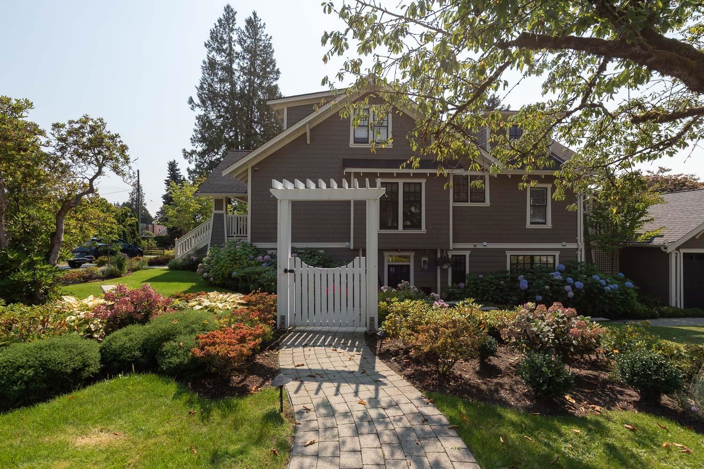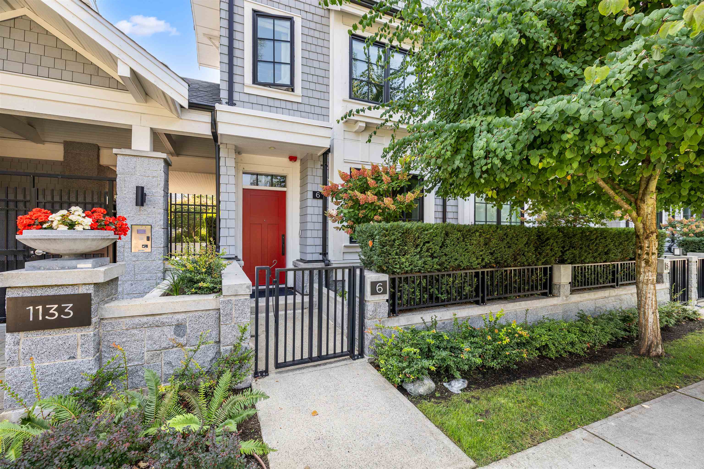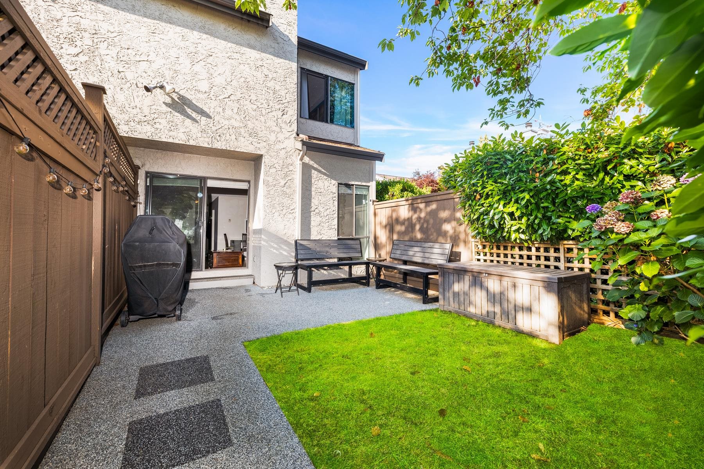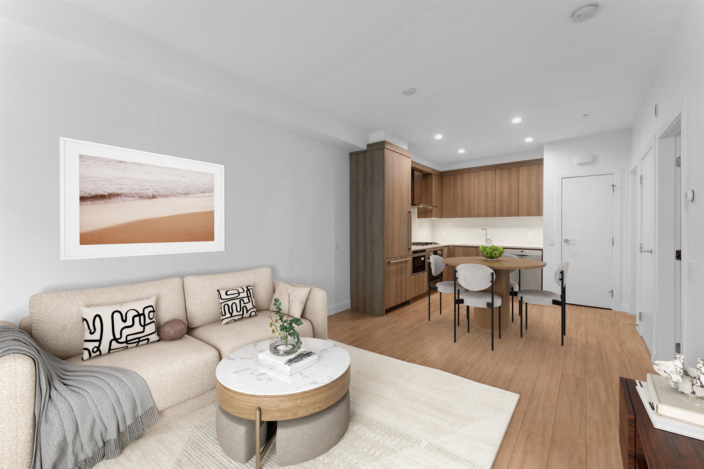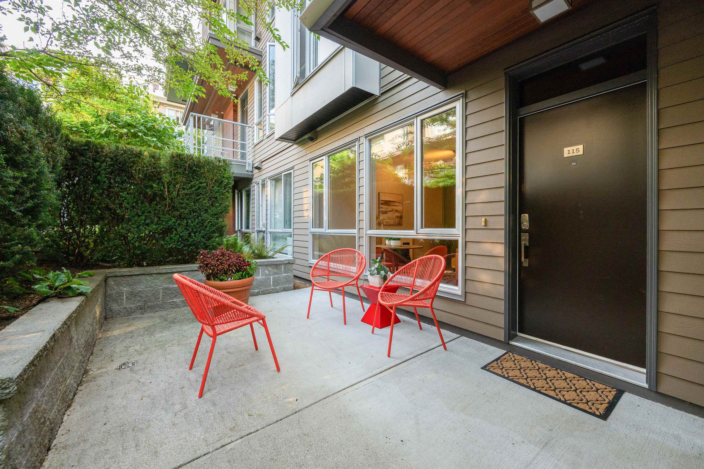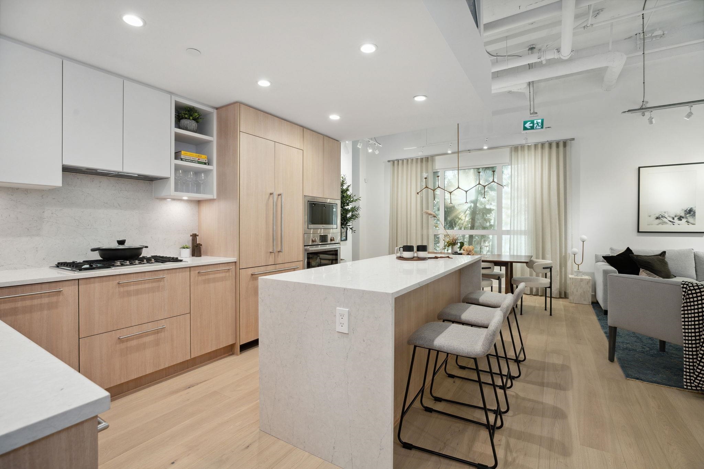- Houseful
- BC
- West Vancouver
- Capilano Indian Reserve 5
- 348 Taylor Way
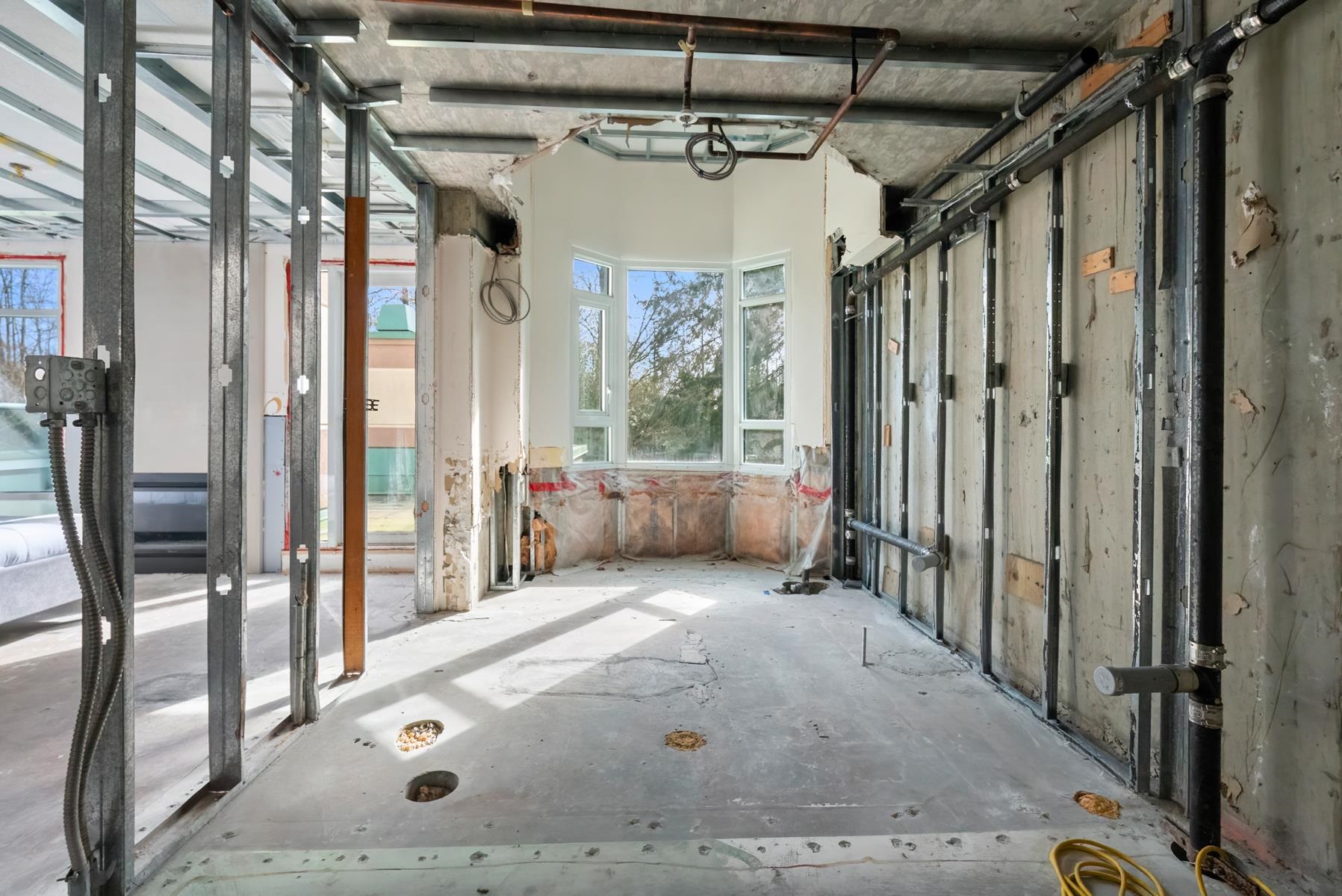
Highlights
Description
- Home value ($/Sqft)$485/Sqft
- Time on Houseful
- Property typeResidential
- Neighbourhood
- CommunityShopping Nearby
- Median school Score
- Year built1993
- Mortgage payment
OFFER IS SUBJECT TO COURT APPROVAL. Exciting Renovation Opportunity: 3-Bedroom + Den Townhouse. This spacious 3-bedroom + den corner townhouse in the coveted West Royal complex is a renovator’s dream! Bring your vision to life and transform this home into a modern masterpiece. With private patios, a rooftop deck, and a skylight, the potential for creating an exceptional living space is endless. Enjoy panoramic views and the perfect canvas to design your ideal home. The townhouse features 2 gas fireplaces and 2 secured parking stalls. Take full advantage of the resort-style amenities including an indoor pool, gym, party lounge, workshop, freezer room, and resident manager. BBQs and heat lamps are allowed, making outdoor living a breeze. "Property sold as is, where is."
Home overview
- Heat source Baseboard, electric
- Sewer/ septic Sanitary sewer, storm sewer
- Construction materials
- Foundation
- Roof
- # parking spaces 2
- Parking desc
- # full baths 2
- # half baths 1
- # total bathrooms 3.0
- # of above grade bedrooms
- Community Shopping nearby
- Area Bc
- Subdivision
- Water source Public
- Zoning description Mf
- Basement information Unfinished
- Building size 2039.0
- Mls® # R3033522
- Property sub type Townhouse
- Status Active
- Virtual tour
- Tax year 2024
- Patio 10.77m X 7.214m
- Bedroom 3.632m X 3.327m
Level: Above - Patio 3.302m X 4.242m
Level: Above - Primary bedroom 4.267m X 4.039m
Level: Above - Bedroom 3.607m X 3.378m
Level: Above - Storage 5.004m X 5.182m
Level: Basement - Mud room 1.448m X 3.937m
Level: Basement - Foyer 1.676m X 1.626m
Level: Basement - Living room 2.794m X 4.216m
Level: Main - Nook 3.023m X 3.15m
Level: Main - Foyer 2.438m X 2.616m
Level: Main - Patio 10.947m X 10.897m
Level: Main - Kitchen 3.353m X 3.277m
Level: Main - Dining room 2.794m X 4.216m
Level: Main
- Listing type identifier Idx

$-2,635
/ Month

