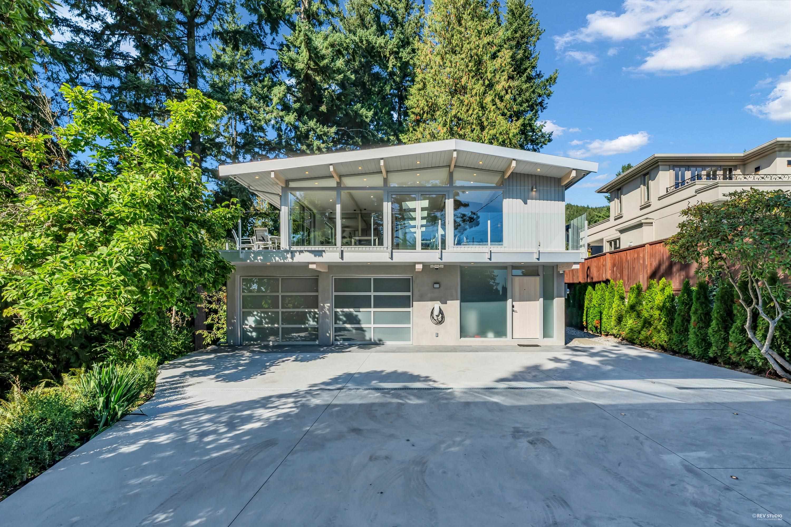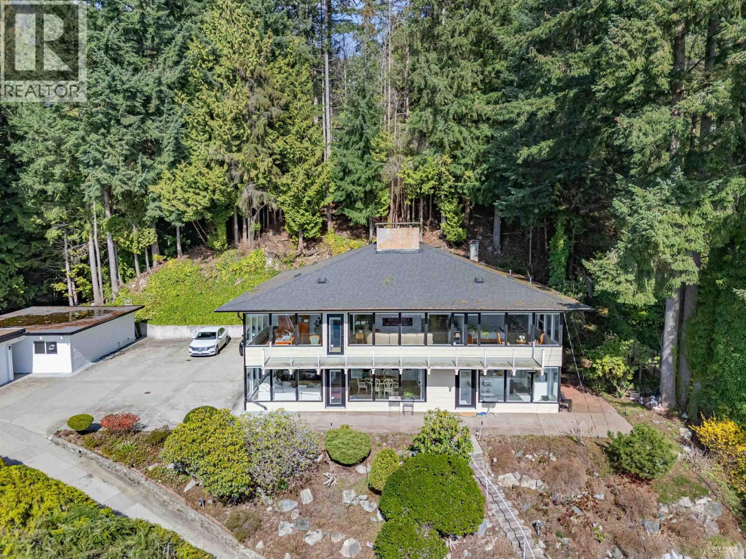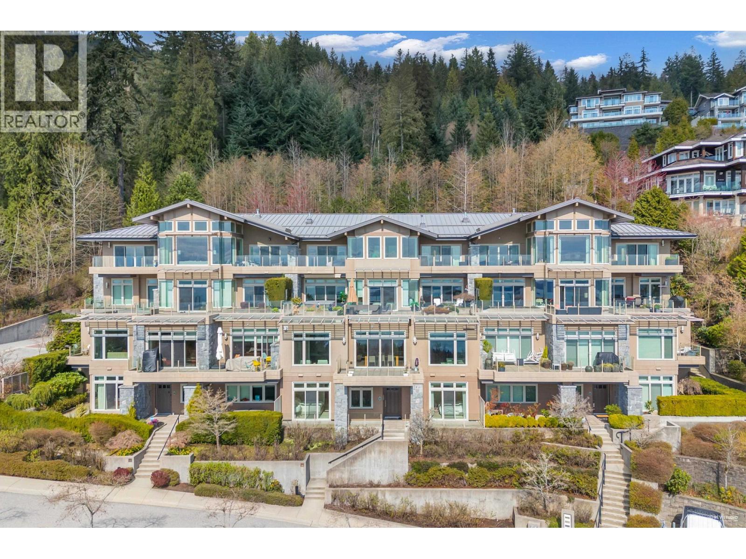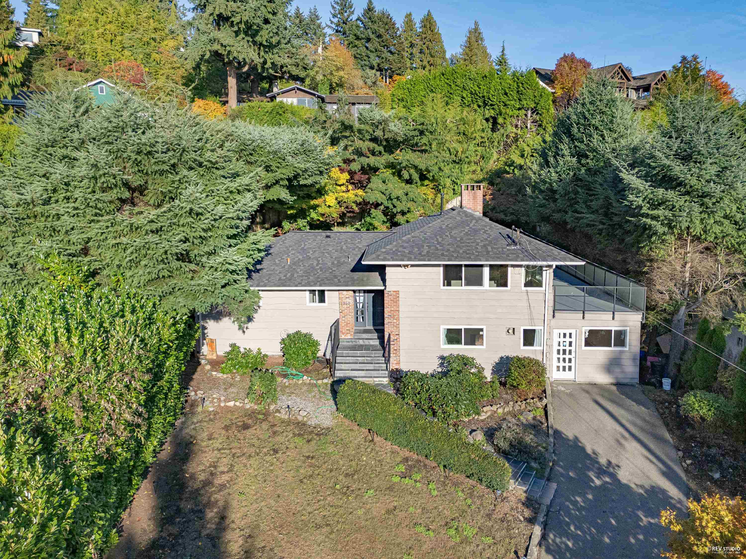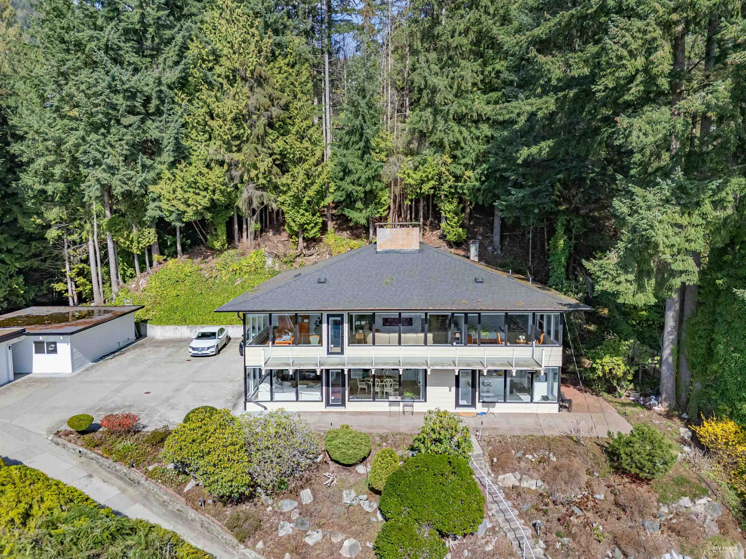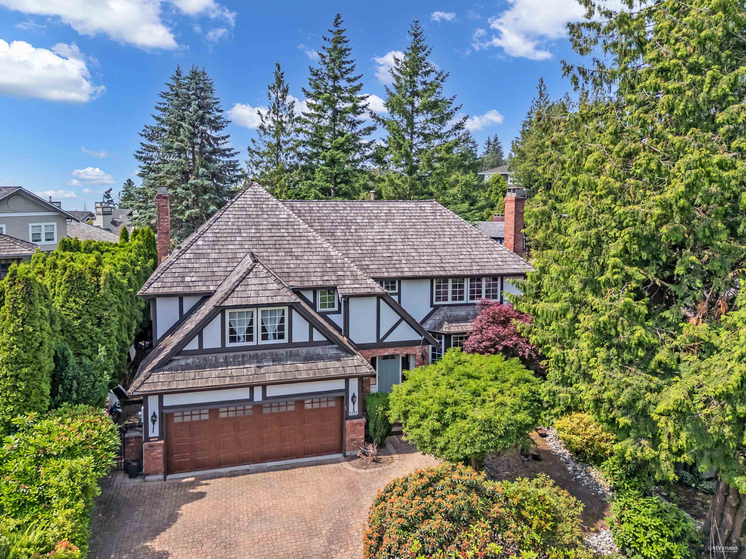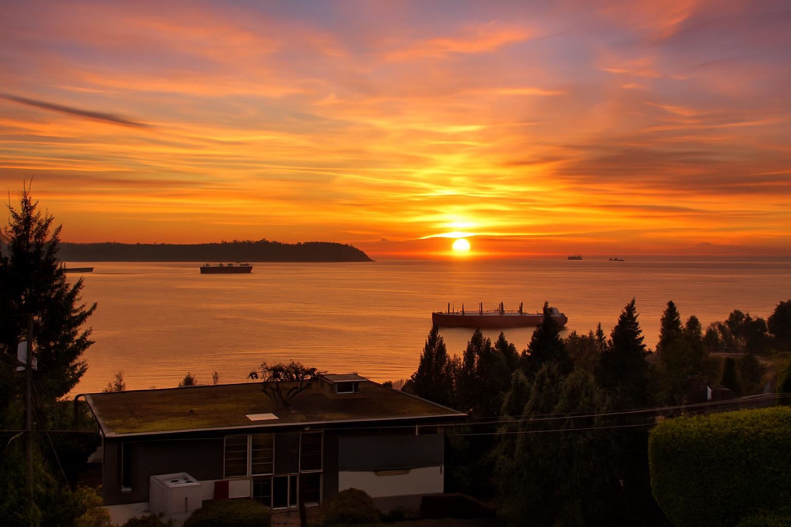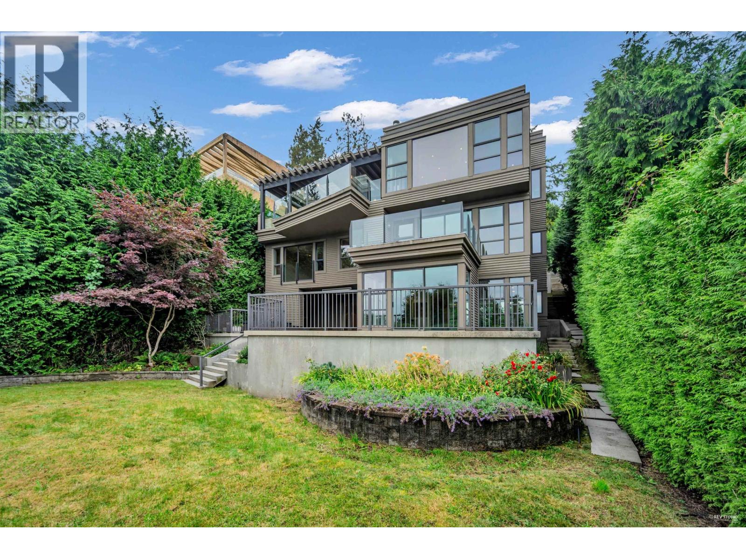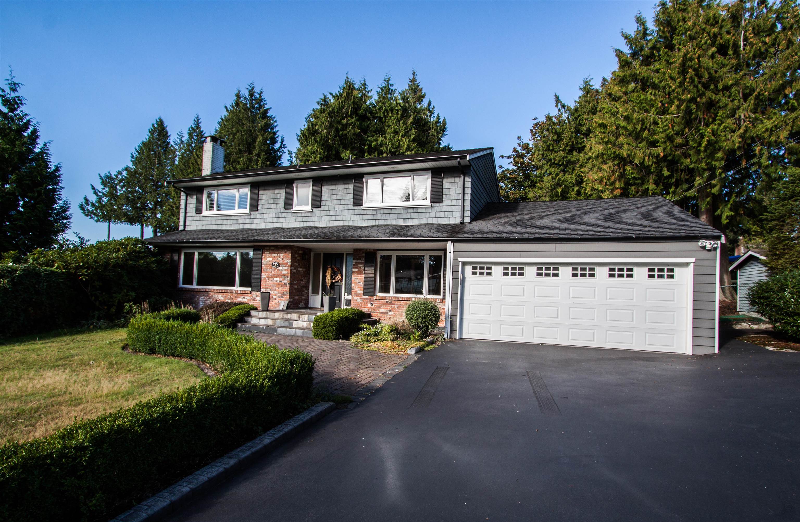- Houseful
- BC
- West Vancouver
- Caulfeild
- 3570 Creery Avenue
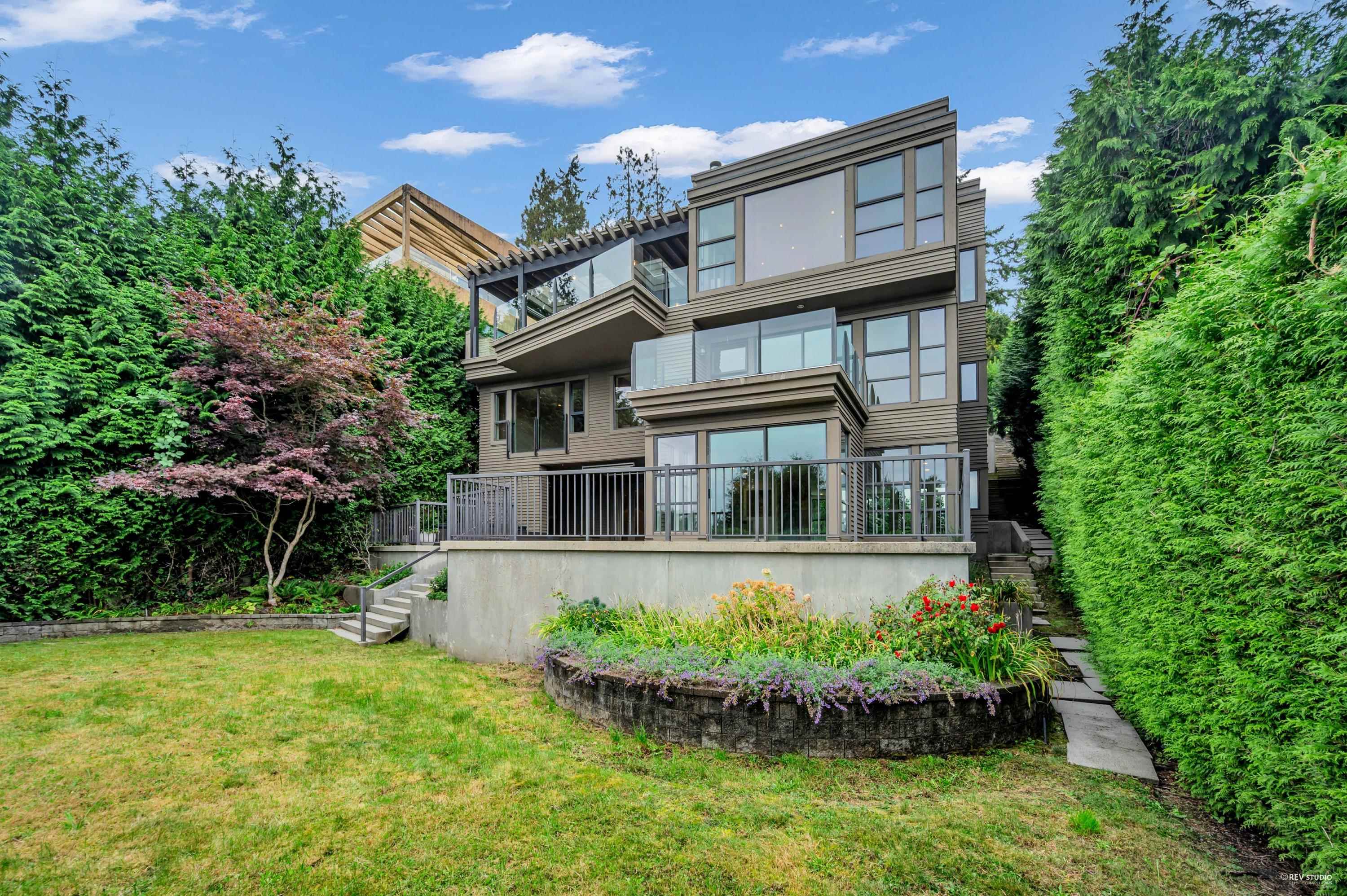
3570 Creery Avenue
3570 Creery Avenue
Highlights
Description
- Home value ($/Sqft)$1,246/Sqft
- Time on Houseful
- Property typeResidential
- StyleReverse 2 storey w/bsmt
- Neighbourhood
- Median school Score
- Year built2005
- Mortgage payment
A magnificent contemporary residence on one of West Vancouver’s most coveted streets, this architectural masterpiece showcases sweeping ocean and city views with a striking design that seamlessly blends wood, glass, soaring ceilings, and tiered levels set against natural rocky outcrops. Featuring floor-to-ceiling glass walls that open to a heated terrace with an outdoor fireplace and built-in BBQ, a chef’s kitchen, a lavish master suite, gym, and outdoor spa. Steps from the sandy shores and parks and set within the prestigious West Bay Elementary catchment — one of West Vancouver’s top-ranked schools — this residence combines architectural brilliance, modern luxury, and an unbeatable location, making it truly one of the finest homes available today.
Home overview
- Heat source Forced air, natural gas
- Sewer/ septic Public sewer, sanitary sewer
- Construction materials
- Foundation
- Roof
- # parking spaces 2
- Parking desc
- # full baths 3
- # half baths 2
- # total bathrooms 5.0
- # of above grade bedrooms
- Appliances Washer/dryer, dishwasher, refrigerator, stove
- Area Bc
- View Yes
- Water source Public
- Zoning description Rs4
- Lot dimensions 12625.0
- Lot size (acres) 0.29
- Basement information Full, finished
- Building size 5521.0
- Mls® # R3057437
- Property sub type Single family residence
- Status Active
- Tax year 2025
- Office 2.464m X 4.978m
- Bedroom 4.648m X 3.734m
- Primary bedroom 6.604m X 5.715m
- Family room 4.623m X 7.95m
- Bedroom 4.496m X 3.886m
Level: Basement - Recreation room 6.629m X 7.645m
Level: Basement - Bedroom 4.47m X 4.115m
Level: Basement - Dining room 5.232m X 4.293m
Level: Main - Foyer 1.727m X 3.251m
Level: Main - Living room 5.664m X 5.309m
Level: Main - Kitchen 7.544m X 8.128m
Level: Main
- Listing type identifier Idx

$-18,347
/ Month

