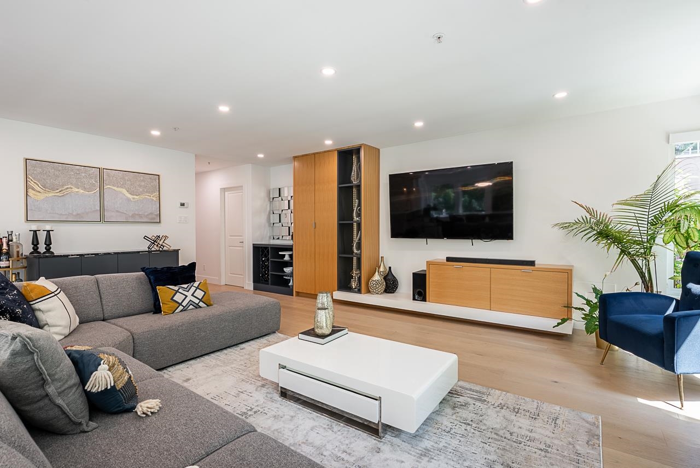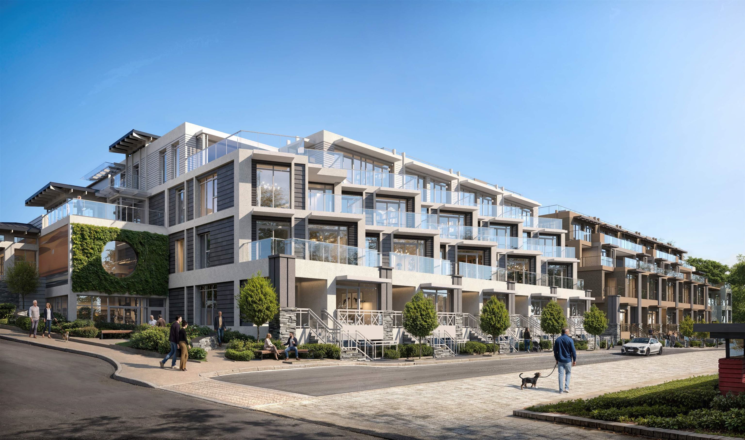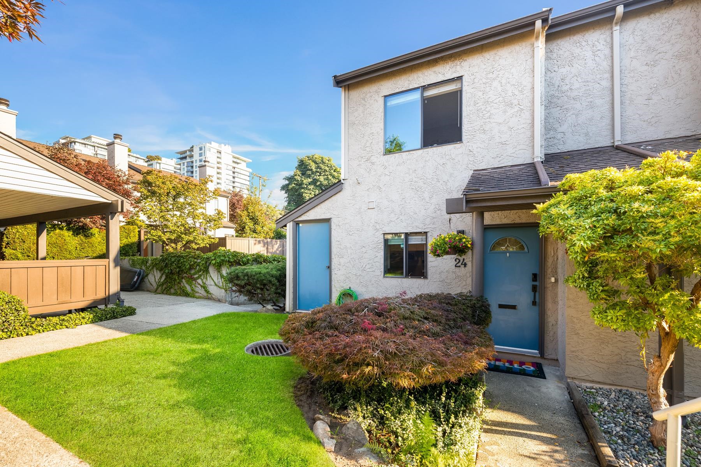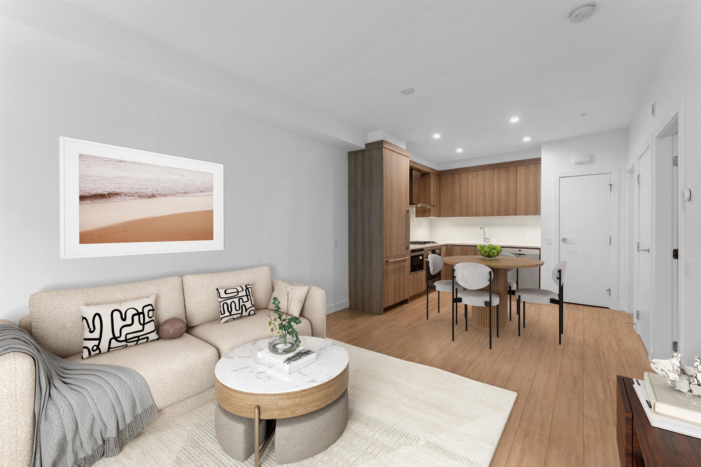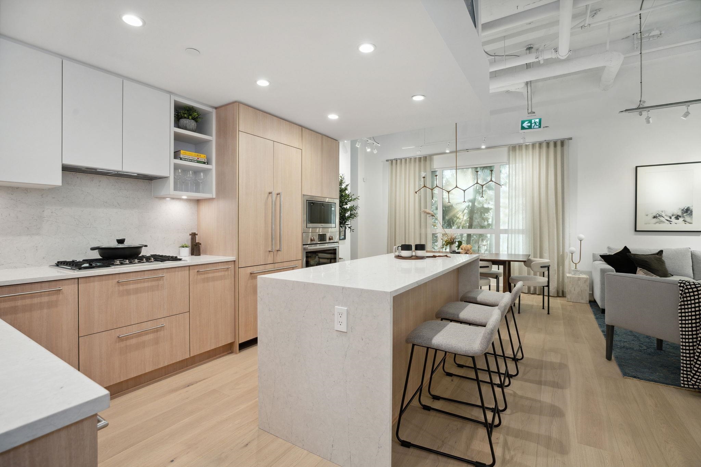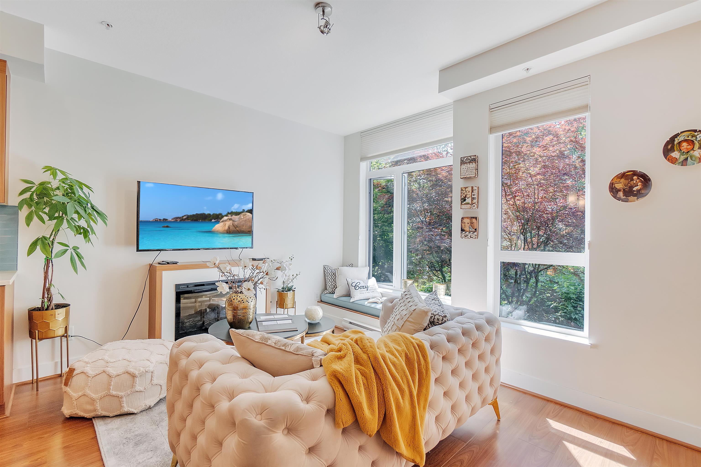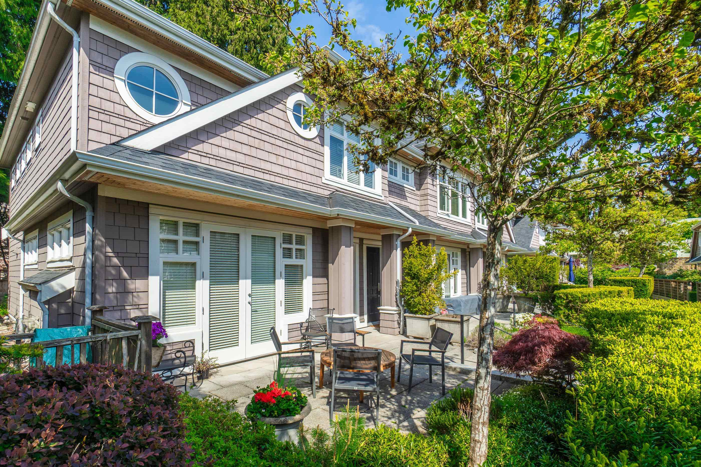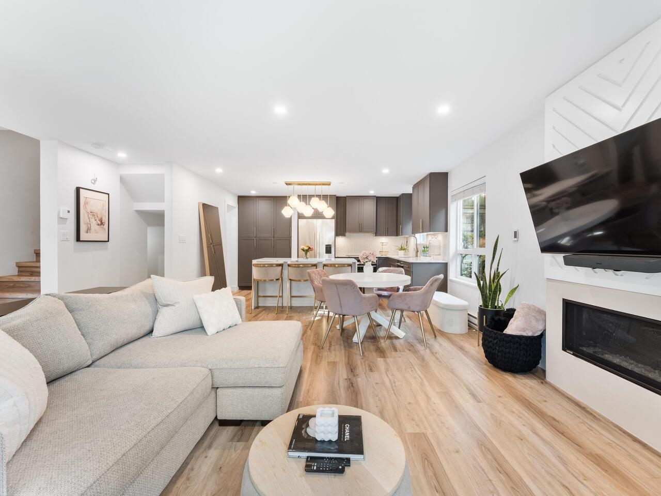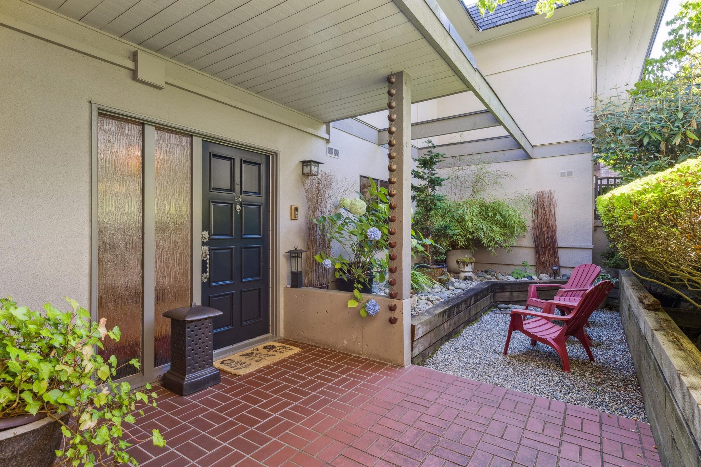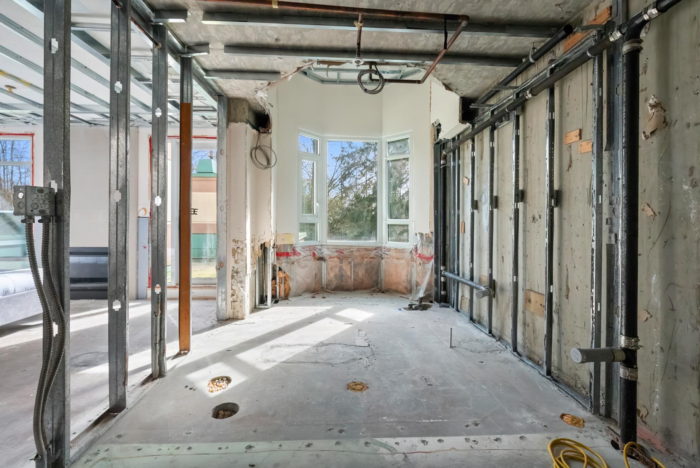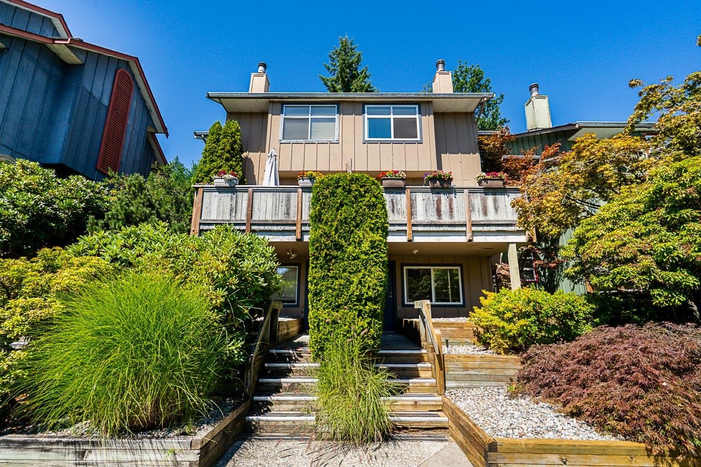Select your Favourite features
- Houseful
- BC
- West Vancouver
- Capilano Indian Reserve 5
- 364 Taylor Way
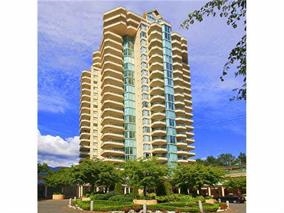
Highlights
Description
- Home value ($/Sqft)$659/Sqft
- Time on Houseful
- Property typeResidential
- Style3 storey
- Neighbourhood
- CommunityShopping Nearby
- Median school Score
- Year built1993
- Mortgage payment
A sensationally priv 3 bdrm townhome located at THE WESTROYAL. A fabulous 3 level TH offering approx 2049 sq ft with miles of courtyard patios, rooftop veranda, lg entertainment areas incl spacious LR & DR with roaring F/P, open heritage kitchen with eating area, beautiful master suite with spa-like ensuite & an elegant foyer entry. Sit at the quiet end of the complex, this wonderful hm flows out to lush level gardens, the Capilano Dam Walk & is a stone's throw from Park Royal. Addt'ly, this hm offers 2 U/G parking spaces & a fabulous rec centre incl gym & indoor pool. A fabulous opportunity to own in this spectacular development!
MLS®#R2977517 updated 1 week ago.
Houseful checked MLS® for data 1 week ago.
Home overview
Amenities / Utilities
- Heat source Electric, natural gas
- Sewer/ septic Sanitary sewer
Exterior
- Construction materials
- Foundation
- Roof
- # parking spaces 2
- Parking desc
Interior
- # full baths 2
- # half baths 1
- # total bathrooms 3.0
- # of above grade bedrooms
- Appliances Washer/dryer, dishwasher, refrigerator, stove
Location
- Community Shopping nearby
- Area Bc
- Subdivision
- View No
- Water source Public
- Zoning description Mf
Overview
- Basement information None
- Building size 2049.0
- Mls® # R2977517
- Property sub type Townhouse
- Status Active
- Virtual tour
- Tax year 2024
Rooms Information
metric
- Den 2.438m X 3.962m
- Primary bedroom 4.267m X 4.572m
Level: Above - Walk-in closet 1.829m X 2.743m
Level: Above - Bedroom 2.743m X 3.353m
Level: Above - Bedroom 2.743m X 3.353m
Level: Above - Dining room 3.048m X 3.353m
Level: Main - Eating area 2.438m X 2.743m
Level: Main - Living room 3.962m X 8.23m
Level: Main - Kitchen 2.438m X 3.048m
Level: Main - Foyer 2.438m X 2.438m
Level: Main
SOA_HOUSEKEEPING_ATTRS
- Listing type identifier Idx

Lock your rate with RBC pre-approval
Mortgage rate is for illustrative purposes only. Please check RBC.com/mortgages for the current mortgage rates
$-3,600
/ Month25 Years fixed, 20% down payment, % interest
$
$
$
%
$
%

Schedule a viewing
No obligation or purchase necessary, cancel at any time
Nearby Homes
Real estate & homes for sale nearby

