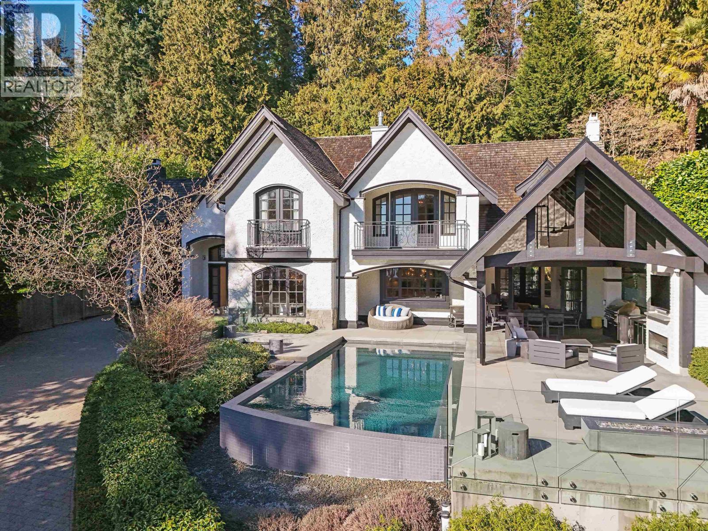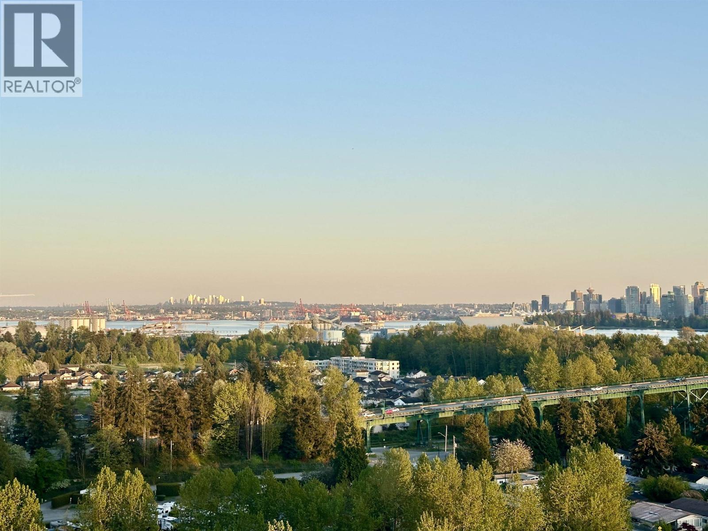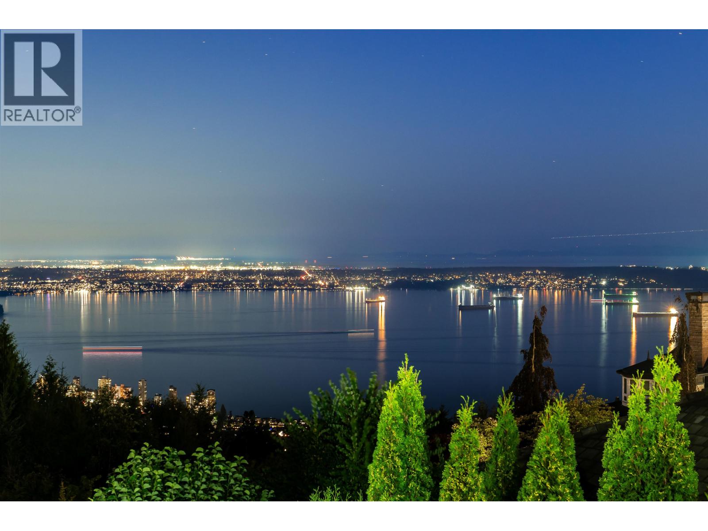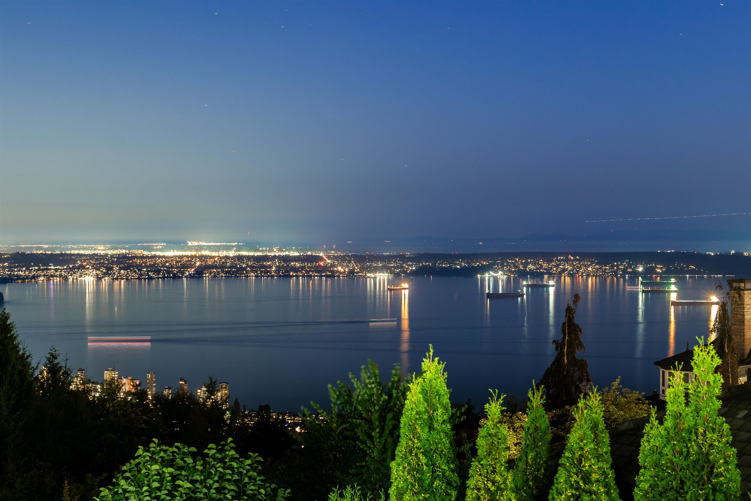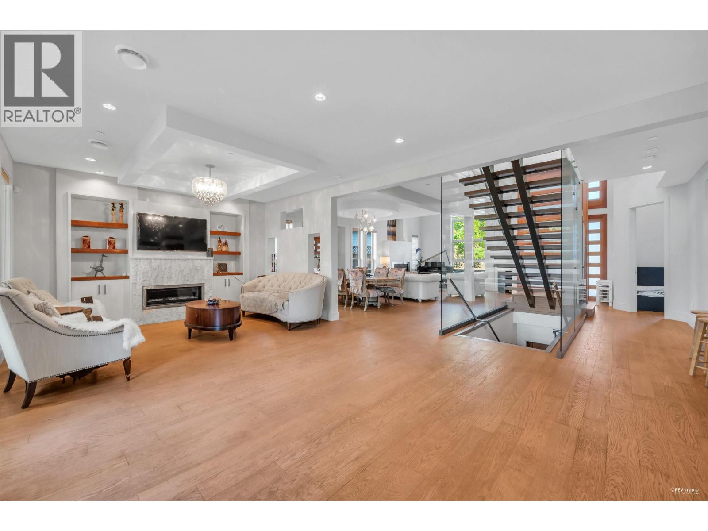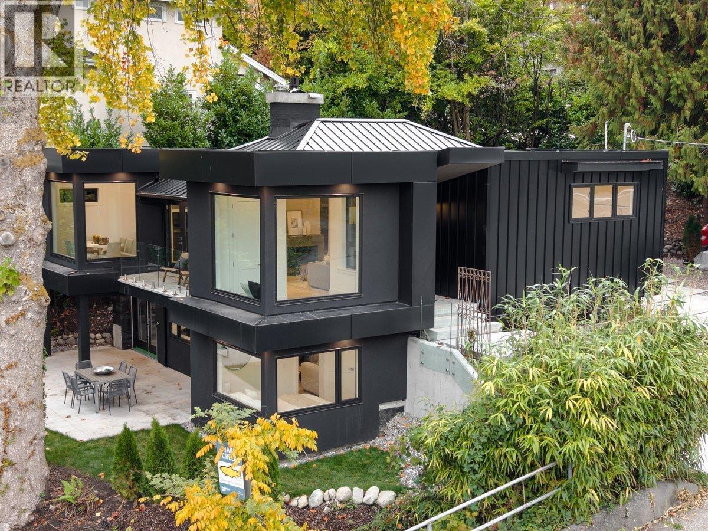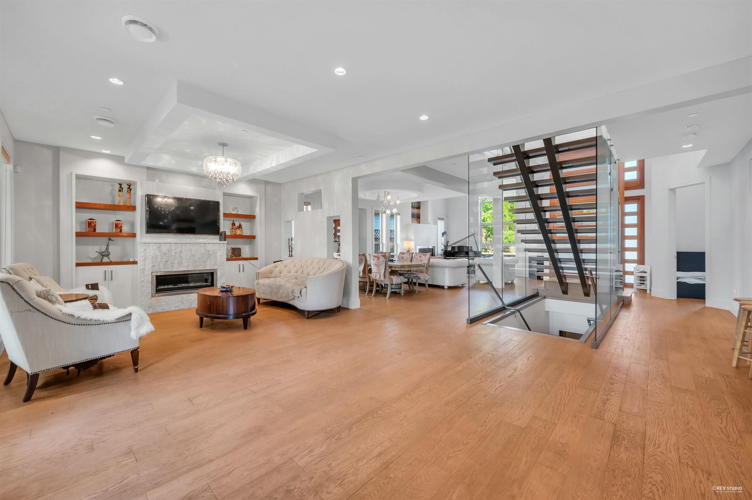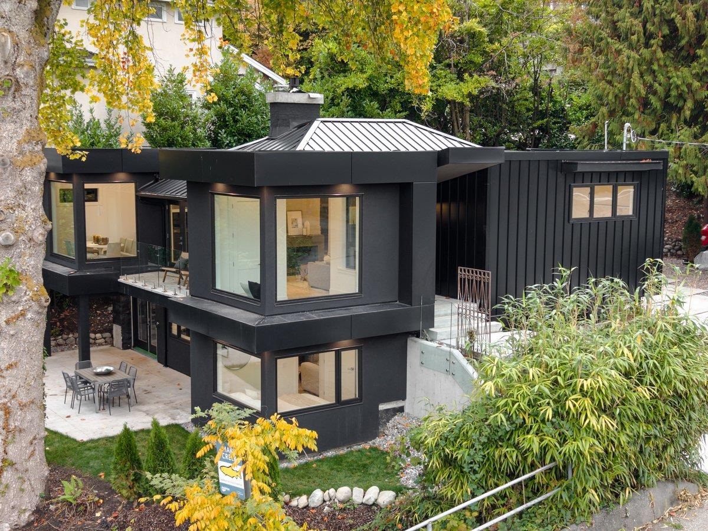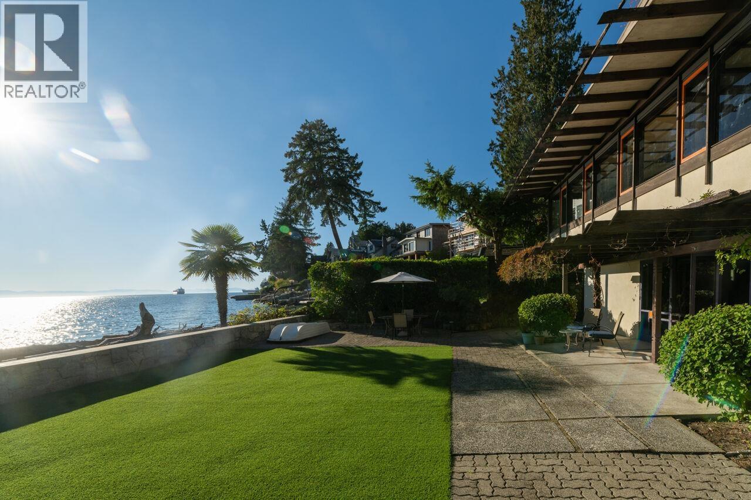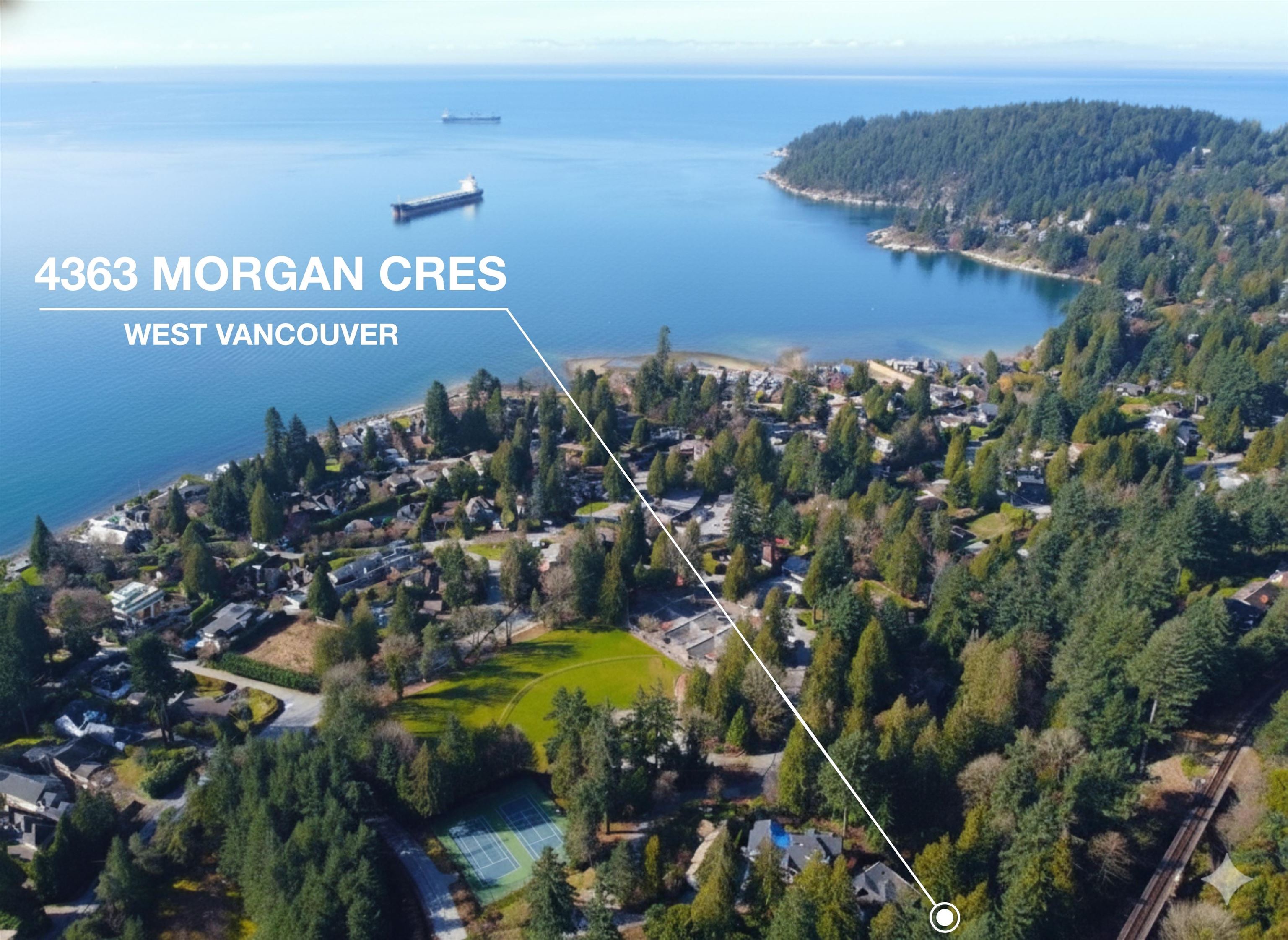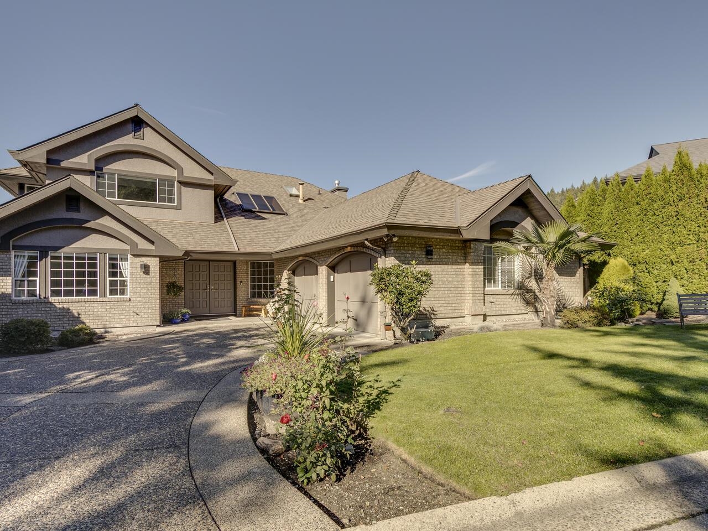Select your Favourite features
- Houseful
- BC
- West Vancouver
- Caulfeild
- 3699 Sunset Lane
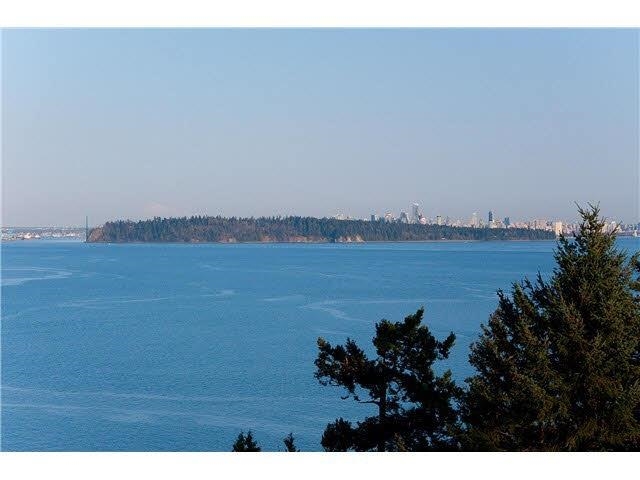
3699 Sunset Lane
For Sale
247 Days
$3,998,000 $1M
$2,998,000
4 beds
3 baths
2,650 Sqft
3699 Sunset Lane
For Sale
247 Days
$3,998,000 $1M
$2,998,000
4 beds
3 baths
2,650 Sqft
Highlights
Description
- Home value ($/Sqft)$1,131/Sqft
- Time on Houseful
- Property typeResidential
- Neighbourhood
- CommunityShopping Nearby
- Median school Score
- Year built1988
- Mortgage payment
INVESTORS ALERT!!! This is a rare opportunity to build your dream home on an exceptional SEMI-WATERFRONT LOT, offering 240 degrees of unobstructed panoramic VIEWS, including Downtown Vancouver, Lions Gate Bridge, Lighthouse Park, UBC, and the Gulf Islands. Spanning 10,534 sq. ft., this remarkable property is located in one of West Vancouver's most prestigious neighborhoods, with the home positioned on the first row facing the tranquil West Bay waterfront. Renovated in 2008. Situated within the sought-after West Bay Elementary School catchment, this is an extraordinary chance to create an architectural masterpiece that fully embraces the unparalleled beauty of its prime location.
MLS®#R2968343 updated 2 days ago.
Houseful checked MLS® for data 2 days ago.
Home overview
Amenities / Utilities
- Heat source Radiant
- Sewer/ septic Public sewer, sanitary sewer
Exterior
- Construction materials
- Foundation
- Roof
- # parking spaces 2
- Parking desc
Interior
- # full baths 2
- # half baths 1
- # total bathrooms 3.0
- # of above grade bedrooms
- Appliances Washer/dryer, dishwasher, refrigerator, stove
Location
- Community Shopping nearby
- Area Bc
- View Yes
- Water source Public
- Zoning description Rs4
Lot/ Land Details
- Lot dimensions 10534.0
Overview
- Lot size (acres) 0.24
- Basement information Full
- Building size 2650.0
- Mls® # R2968343
- Property sub type Single family residence
- Status Active
- Tax year 2024
Rooms Information
metric
- Bedroom 3.302m X 3.327m
- Bedroom 3.353m X 3.988m
- Storage 1.448m X 3.378m
- Recreation room 3.378m X 4.826m
- Utility 1.499m X 1.499m
- Primary bedroom 4.293m X 4.877m
Level: Above - Dressing room 2.235m X 2.235m
Level: Above - Bedroom 3.505m X 3.962m
Level: Above - Family room 3.683m X 4.089m
Level: Main - Laundry 4.267m X 4.877m
Level: Main - Foyer 1.753m X 3.226m
Level: Main - Dining room 3.251m X 3.302m
Level: Main - Kitchen 2.769m X 3.353m
Level: Main
SOA_HOUSEKEEPING_ATTRS
- Listing type identifier Idx

Lock your rate with RBC pre-approval
Mortgage rate is for illustrative purposes only. Please check RBC.com/mortgages for the current mortgage rates
$-7,995
/ Month25 Years fixed, 20% down payment, % interest
$
$
$
%
$
%

Schedule a viewing
No obligation or purchase necessary, cancel at any time
Nearby Homes
Real estate & homes for sale nearby

