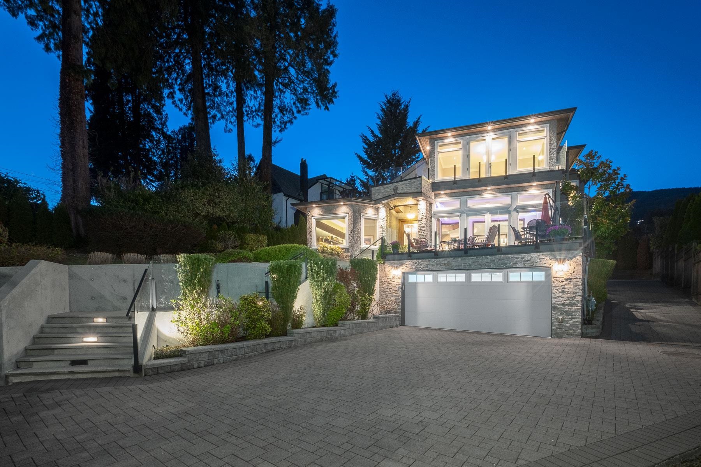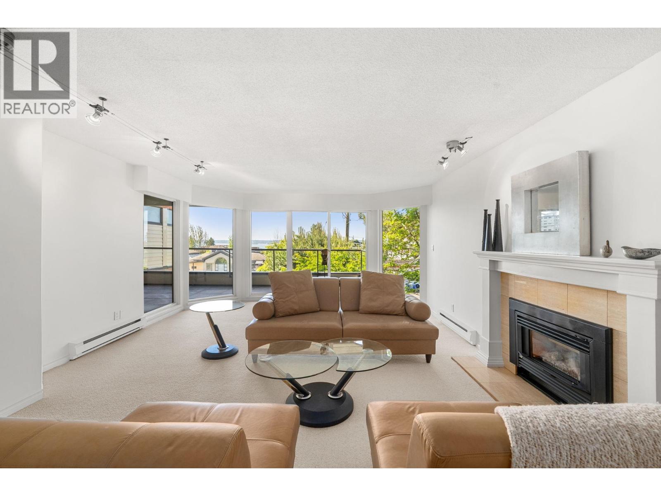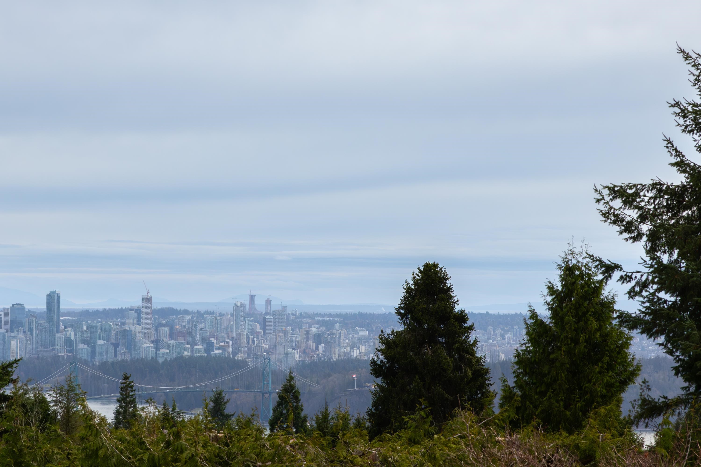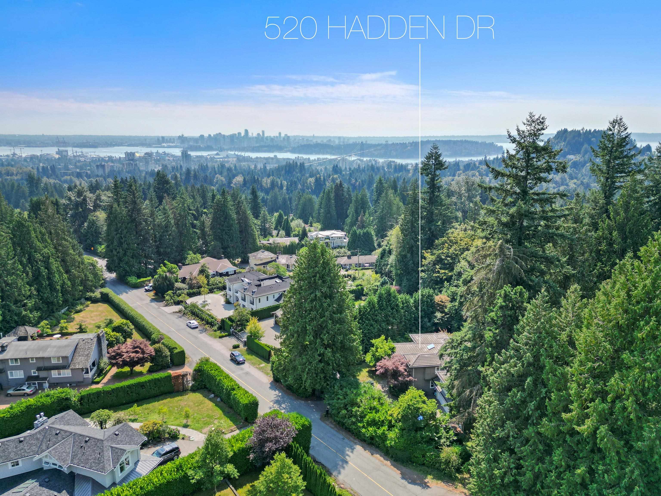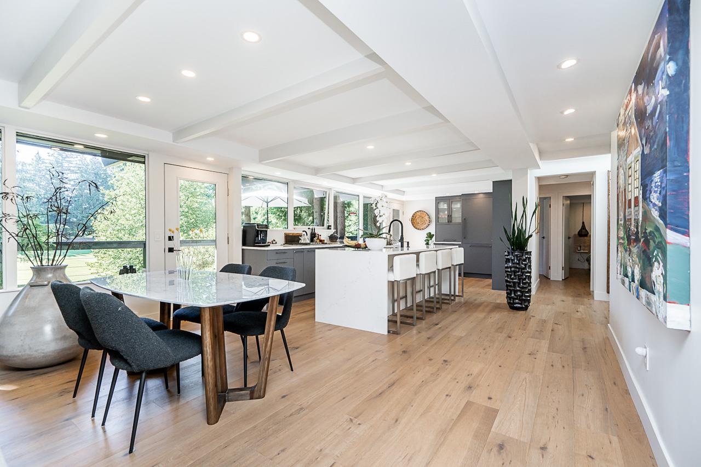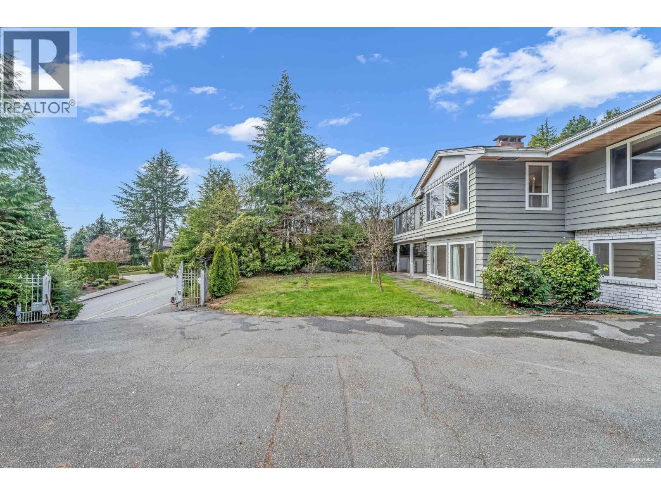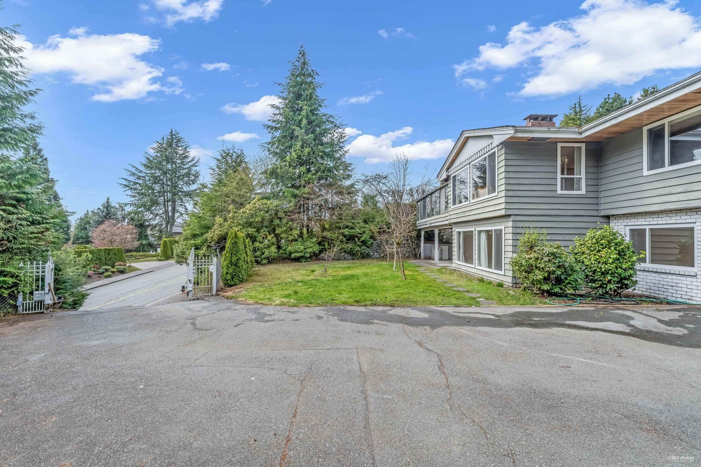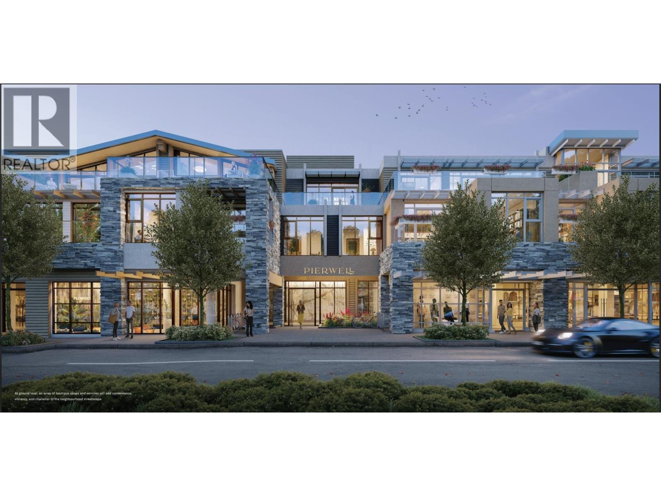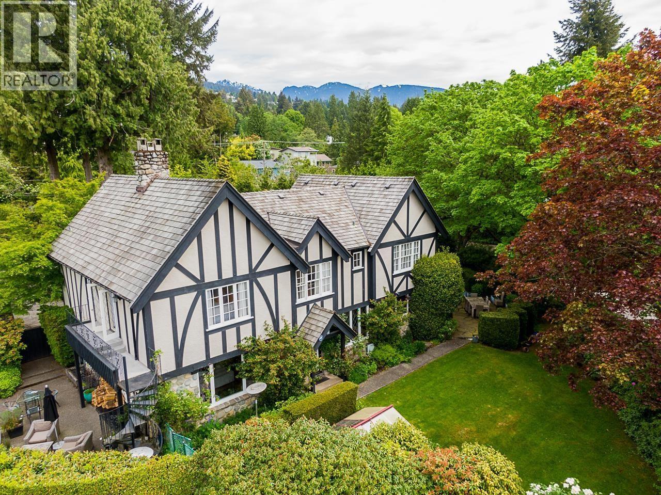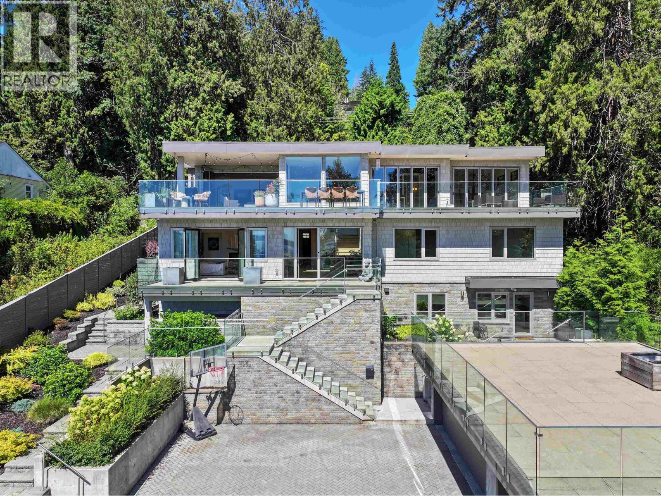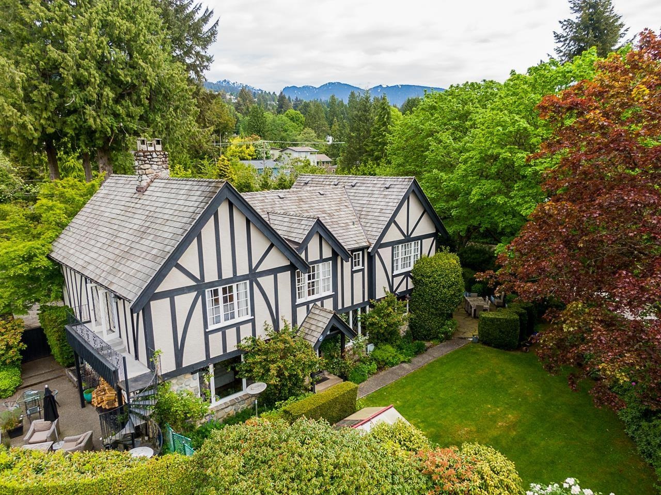- Houseful
- BC
- West Vancouver
- V7V
- 3706 Southridge Place
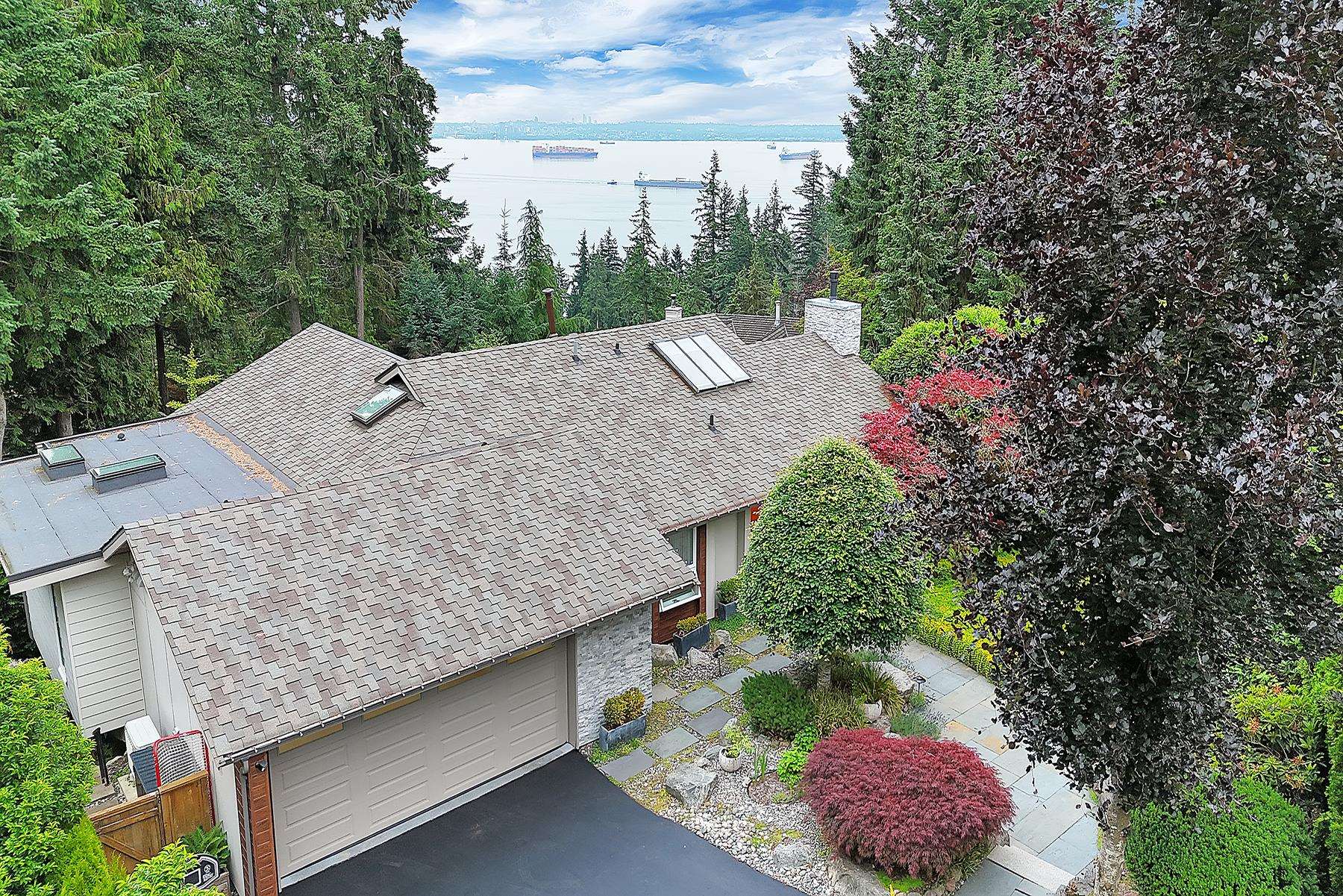
3706 Southridge Place
3706 Southridge Place
Highlights
Description
- Home value ($/Sqft)$1,096/Sqft
- Time on Houseful
- Property typeResidential
- CommunityShopping Nearby
- Median school Score
- Year built1980
- Mortgage payment
Exclusive Collection Group is excited to offer for sale this amazing family residence with views in the highly coveted Westmount neighbourhood. Close to WEST VAN'S best schools & minutes from Dundarave & Caulfield village, this residence feels more like a resort. It has an spectacular floorplan, tall ceilings with beautiful skylights, it has been extensively remodeled & updated by designers with the highest quality of materials, it has multiple large covered patios & outdoor fireplaces, custom millwork throughout, a chefs kitchen with top appliances, a beautiful custom millwork glass wine cellar, & an amazing showroom style mudroom for a busy & active family. The outdoor space features a playhouse , large yard, herb garden and hot tub for the perfect family entertaining home.
Home overview
- Heat source Forced air, natural gas
- Sewer/ septic Public sewer, sanitary sewer, storm sewer
- Construction materials
- Foundation
- Roof
- # parking spaces 5
- Parking desc
- # full baths 5
- # half baths 1
- # total bathrooms 6.0
- # of above grade bedrooms
- Community Shopping nearby
- Area Bc
- View Yes
- Water source Public
- Zoning description Sfd
- Directions 2f4904b3f4c3a9e2f6274d5d80e27b47
- Lot dimensions 12110.0
- Lot size (acres) 0.28
- Basement information Full
- Building size 4002.0
- Mls® # R3023190
- Property sub type Single family residence
- Status Active
- Tax year 2025
- Recreation room 6.833m X 6.934m
- Primary bedroom 4.191m X 3.708m
- Walk-in closet 2.921m X 1.727m
- Storage 2.718m X 2.718m
- Bedroom 5.41m X 4.166m
- Bedroom 3.327m X 3.124m
- Storage 5.994m X 3.378m
- Laundry 2.388m X 2.362m
- Foyer 1.956m X 4.394m
Level: Main - Bedroom 5.817m X 3.632m
Level: Main - Living room 6.121m X 4.318m
Level: Main - Kitchen 5.639m X 5.385m
Level: Main - Bedroom 3.124m X 4.14m
Level: Main - Dining room 2.845m X 3.581m
Level: Main - Mud room 3.15m X 1.626m
Level: Main
- Listing type identifier Idx

$-11,699
/ Month

