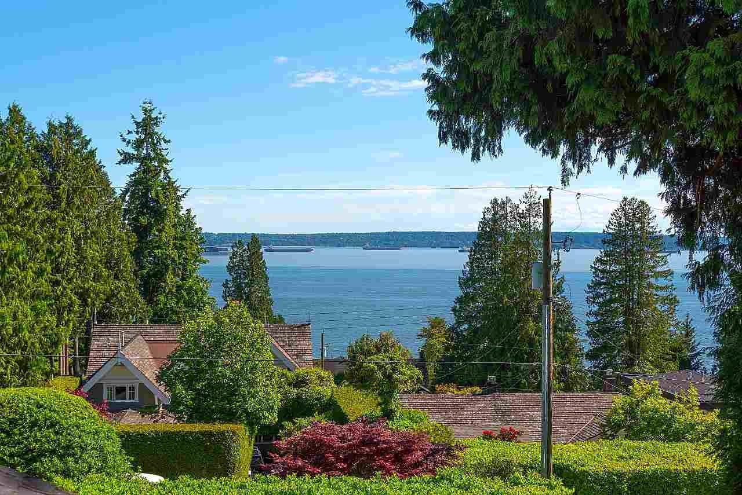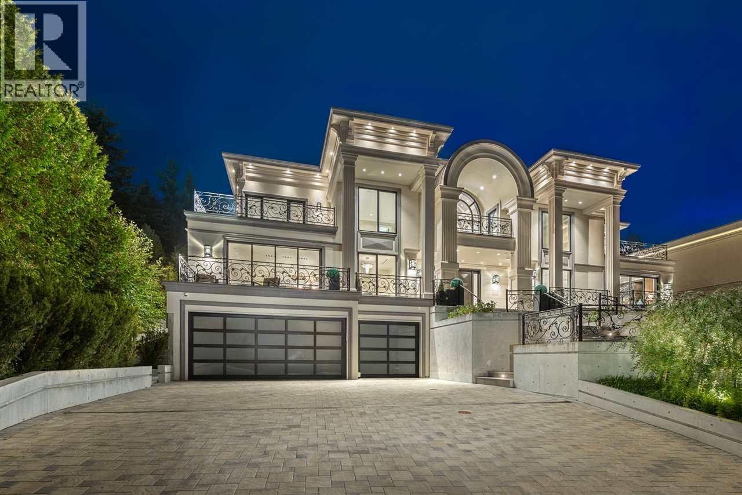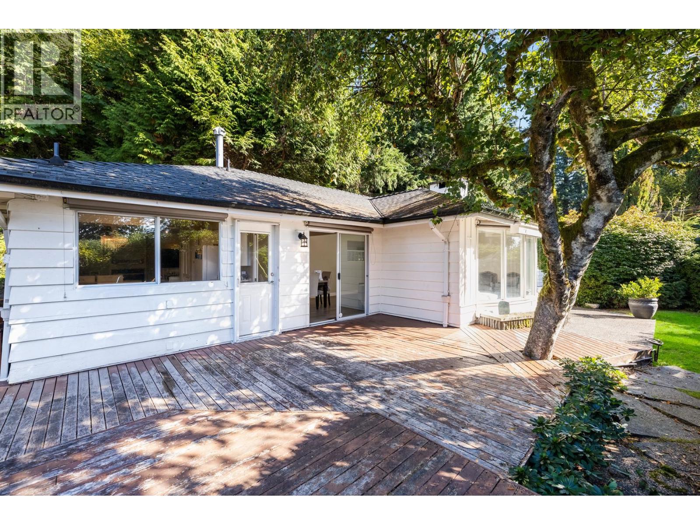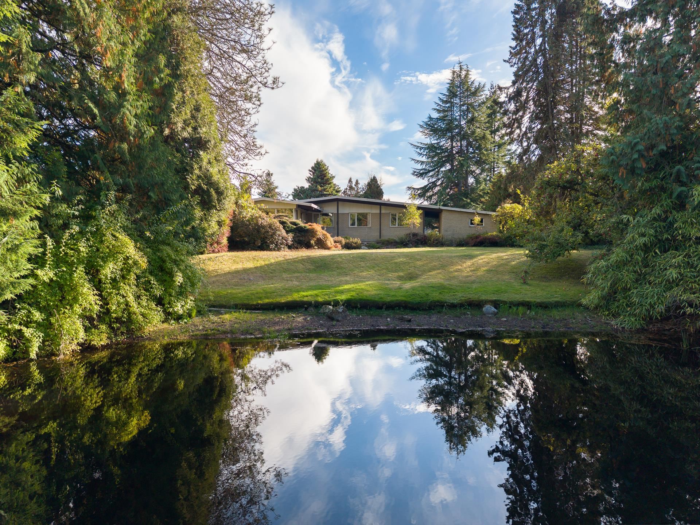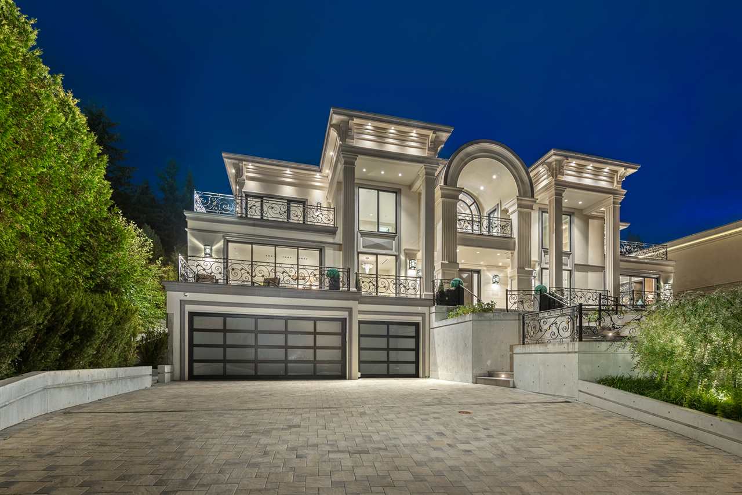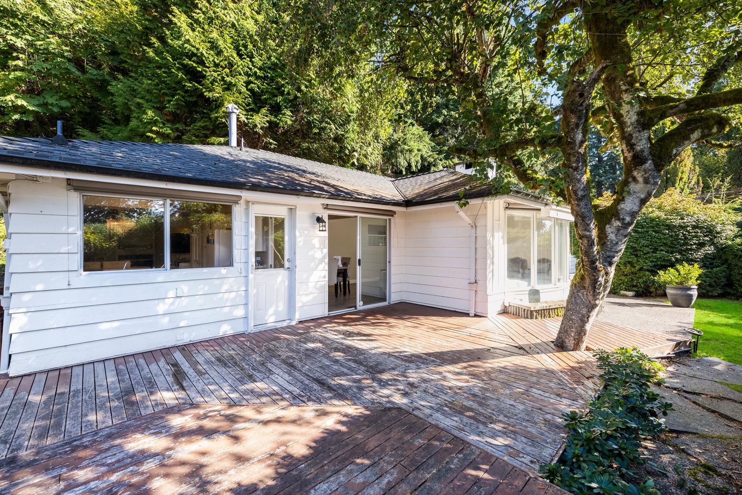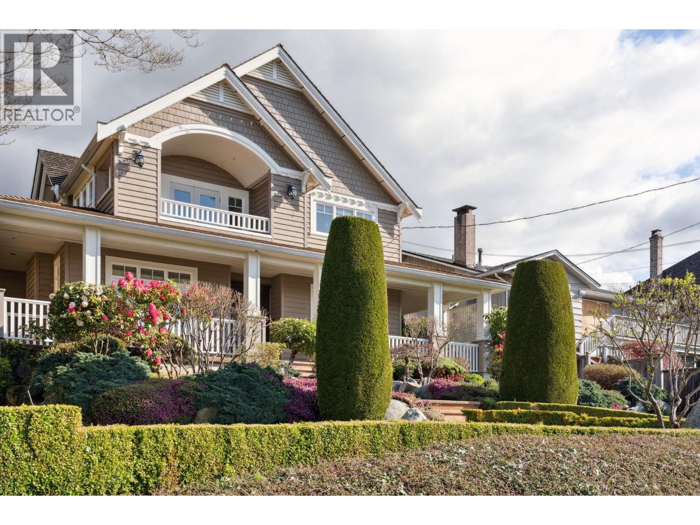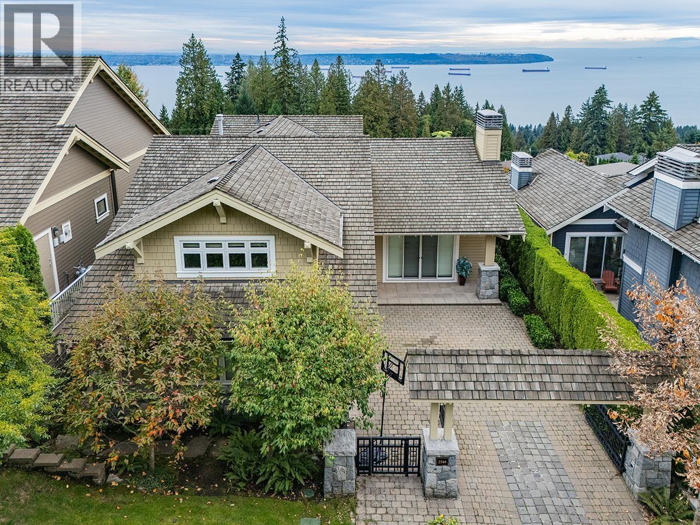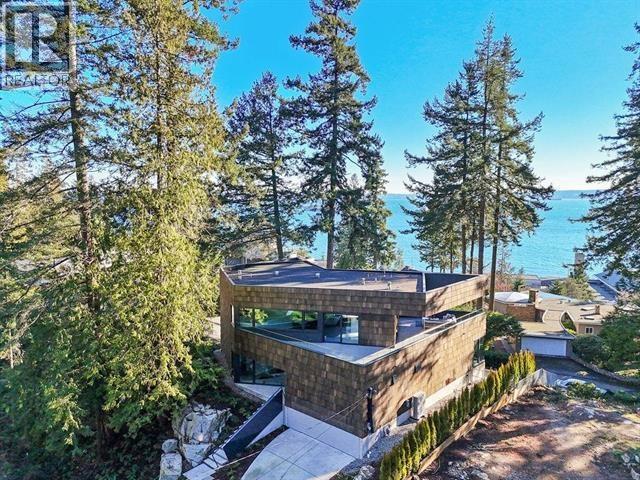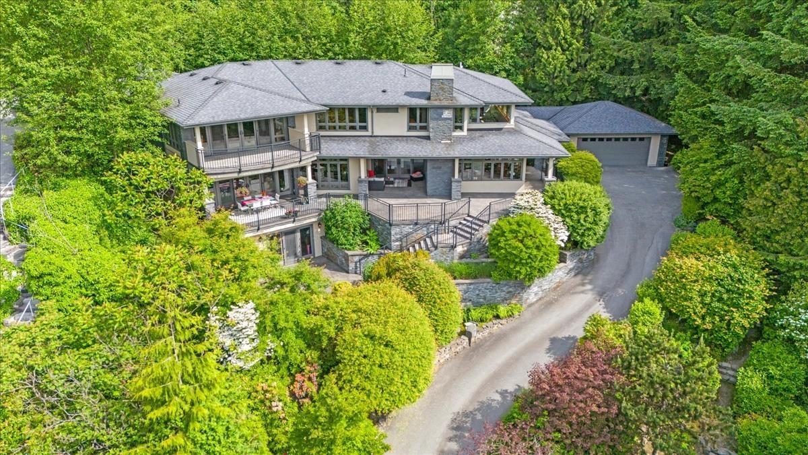- Houseful
- BC
- West Vancouver
- V7V
- 3714 Southridge Place
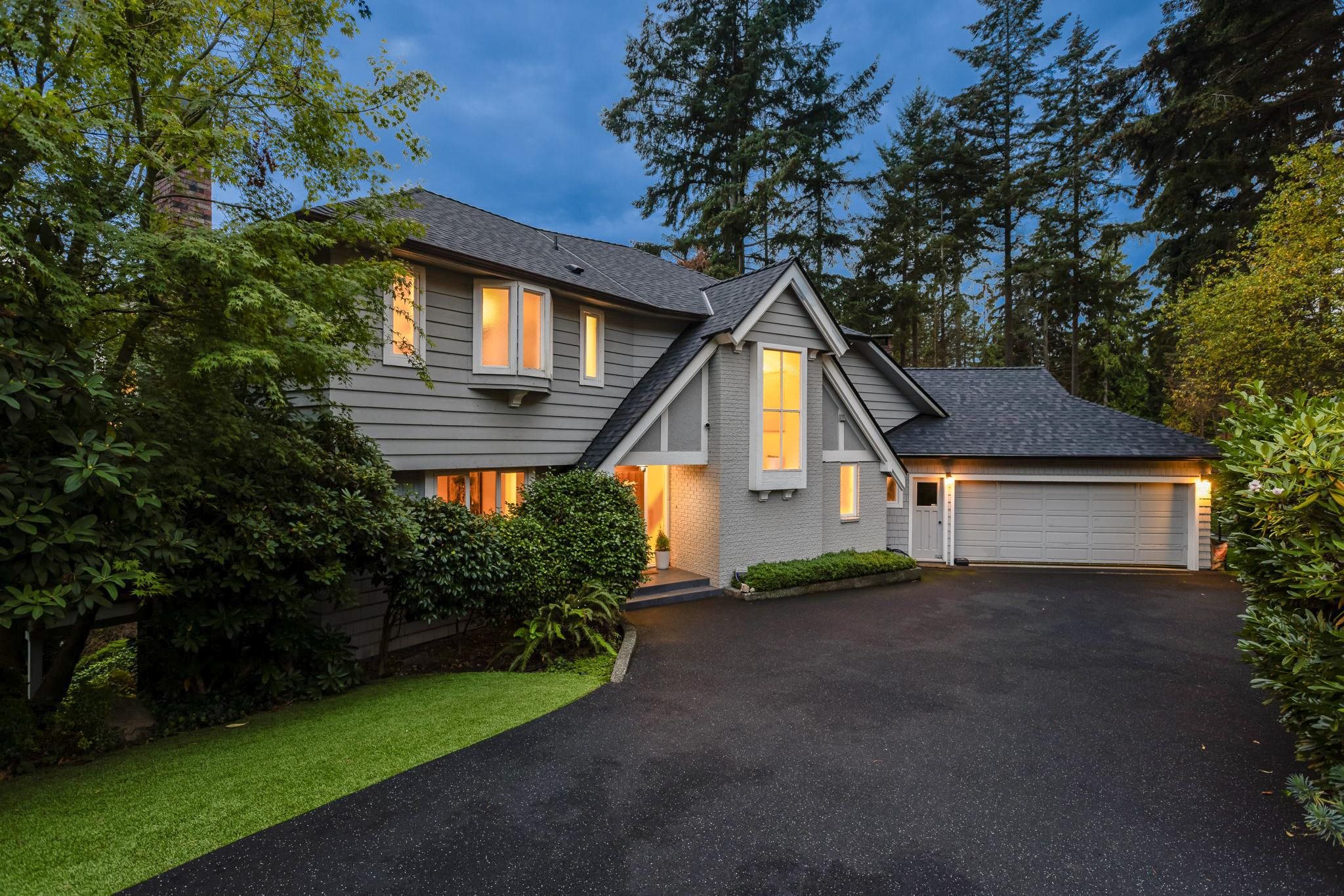
3714 Southridge Place
For Sale
49 Days
$3,499,000
6 beds
4 baths
4,061 Sqft
3714 Southridge Place
For Sale
49 Days
$3,499,000
6 beds
4 baths
4,061 Sqft
Highlights
Description
- Home value ($/Sqft)$862/Sqft
- Time on Houseful
- Property typeResidential
- CommunityShopping Nearby
- Median school Score
- Year built1979
- Mortgage payment
Priced well below assessed value. Incredible family home on a private 30,000 SF property in Westmount, nestled in a quiet cul-de-sac. The main level features newly finished hardwood floors, an entertainer's kitchen with dual islands, a cozy family room with a wood-burning fireplace, and an impressive living room. Upstairs are four spacious bedrooms, including a primary suite with a walk-in closet, ensuite, and ocean views. The lower level includes a large rec room and two bedrooms, ideal for a nanny suite or guests. The expansive backyard offers plenty of outdoor space for family activities. Renovated in 2013, the home also has a brand new roof, a pickleball court, and a hot tub. Located in the catchments of West Bay and Rockridge schools.
MLS®#R3041936 updated 1 week ago.
Houseful checked MLS® for data 1 week ago.
Home overview
Amenities / Utilities
- Heat source Forced air, natural gas
- Sewer/ septic Public sewer, storm sewer
Exterior
- Construction materials
- Foundation
- Roof
- # parking spaces 5
- Parking desc
Interior
- # full baths 3
- # half baths 1
- # total bathrooms 4.0
- # of above grade bedrooms
- Appliances Washer/dryer, dishwasher, refrigerator, stove
Location
- Community Shopping nearby
- Area Bc
- View Yes
- Water source Public
- Zoning description Rs3
Lot/ Land Details
- Lot dimensions 30188.0
Overview
- Lot size (acres) 0.69
- Basement information Full
- Building size 4061.0
- Mls® # R3041936
- Property sub type Single family residence
- Status Active
- Tax year 2024
Rooms Information
metric
- Bedroom 2.921m X 4.115m
- Recreation room 4.115m X 3.962m
- Den 2.769m X 3.175m
- Recreation room 4.572m X 6.172m
- Bedroom 4.191m X 5.156m
- Bedroom 3.124m X 4.166m
Level: Above - Primary bedroom 4.343m X 4.343m
Level: Above - Bedroom 3.226m X 4.166m
Level: Above - Walk-in closet 2.565m X 3.302m
Level: Above - Bedroom 3.454m X 4.166m
Level: Above - Family room 4.242m X 4.521m
Level: Main - Living room 4.572m X 6.426m
Level: Main - Foyer 2.337m X 2.896m
Level: Main - Laundry 3.429m X 3.15m
Level: Main - Kitchen 4.013m X 6.833m
Level: Main - Dining room 2.819m X 3.988m
Level: Main
SOA_HOUSEKEEPING_ATTRS
- Listing type identifier Idx

Lock your rate with RBC pre-approval
Mortgage rate is for illustrative purposes only. Please check RBC.com/mortgages for the current mortgage rates
$-9,331
/ Month25 Years fixed, 20% down payment, % interest
$
$
$
%
$
%

Schedule a viewing
No obligation or purchase necessary, cancel at any time
Nearby Homes
Real estate & homes for sale nearby

