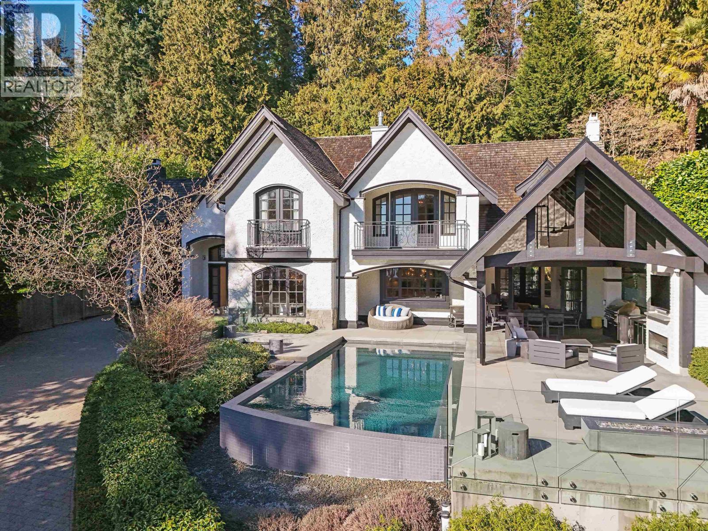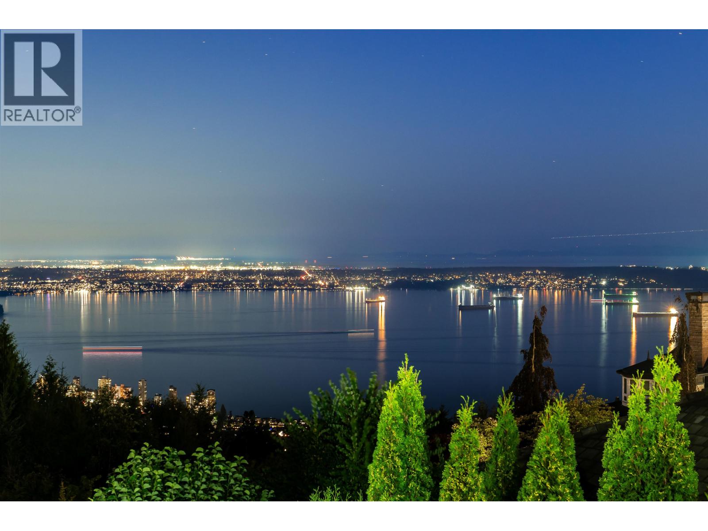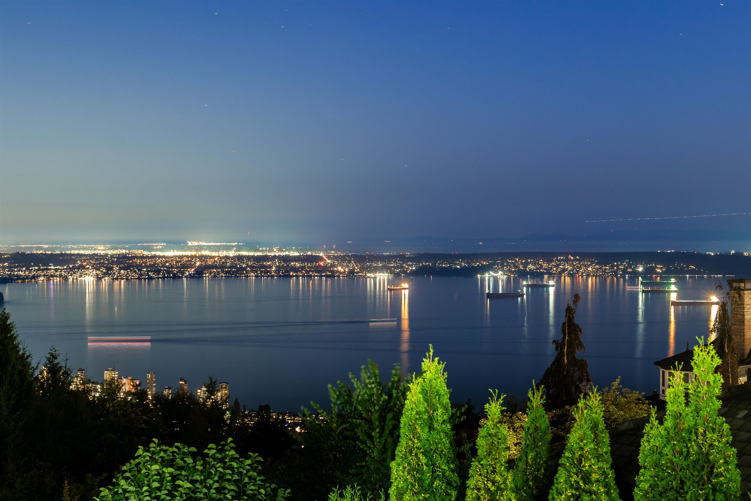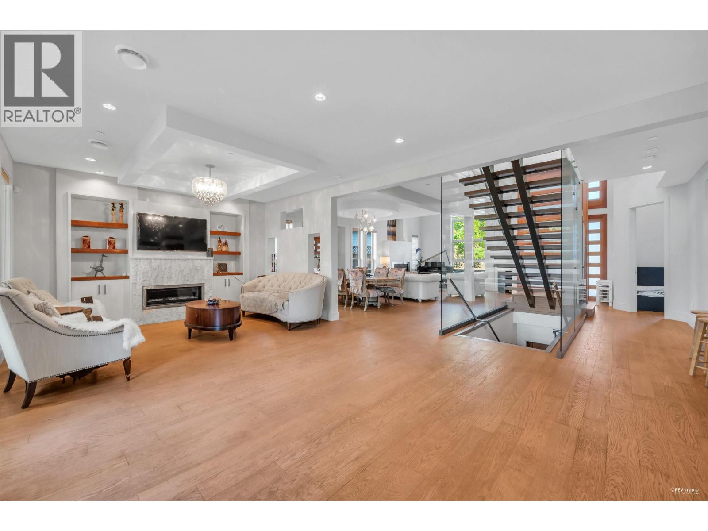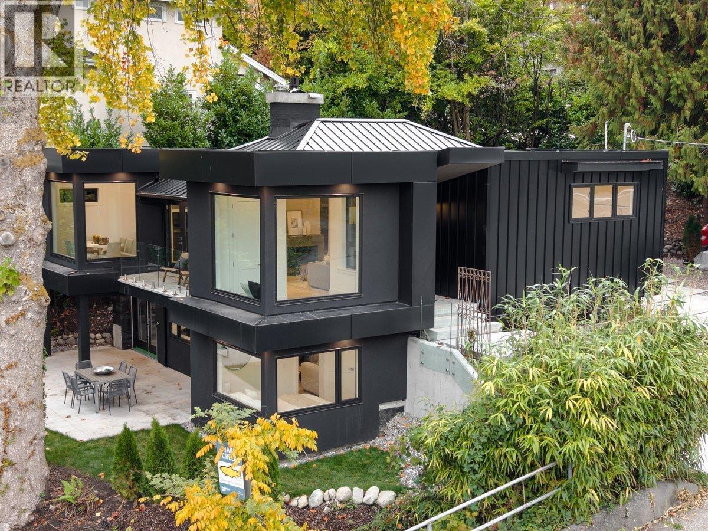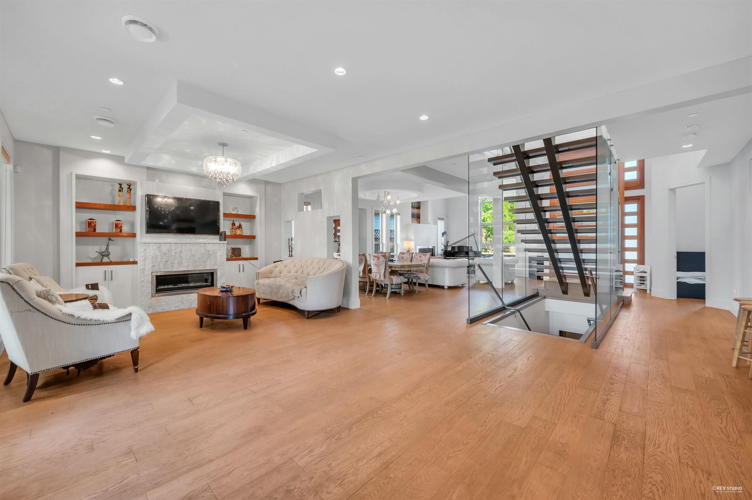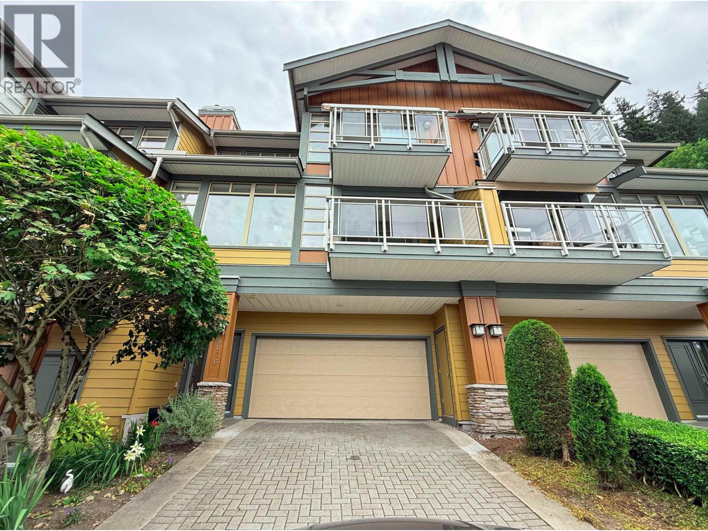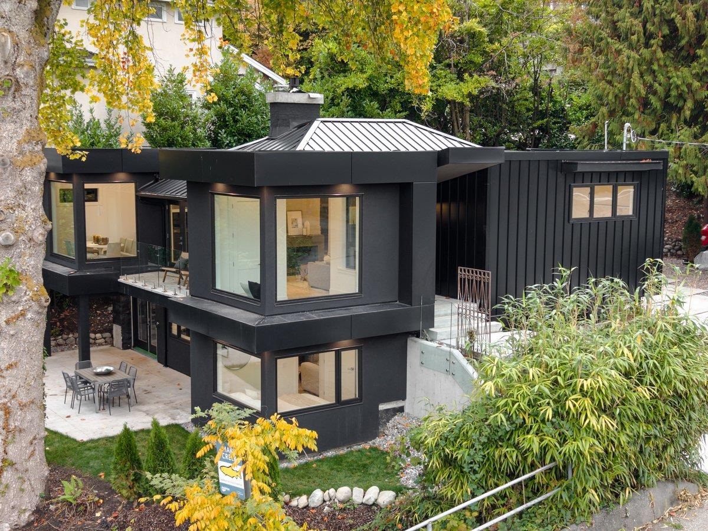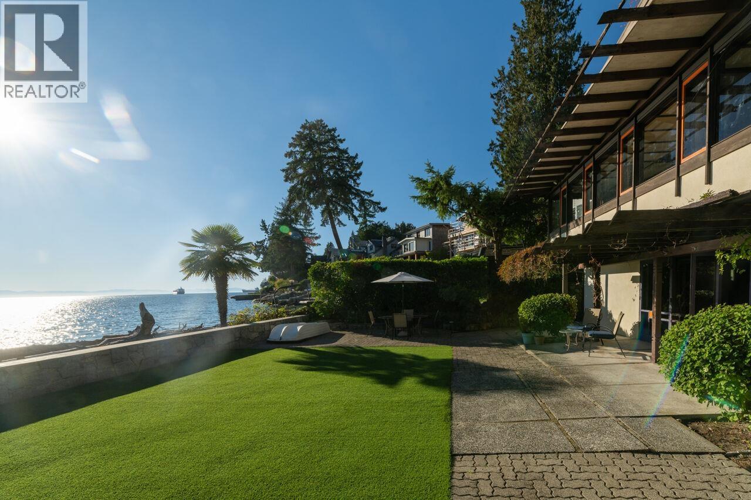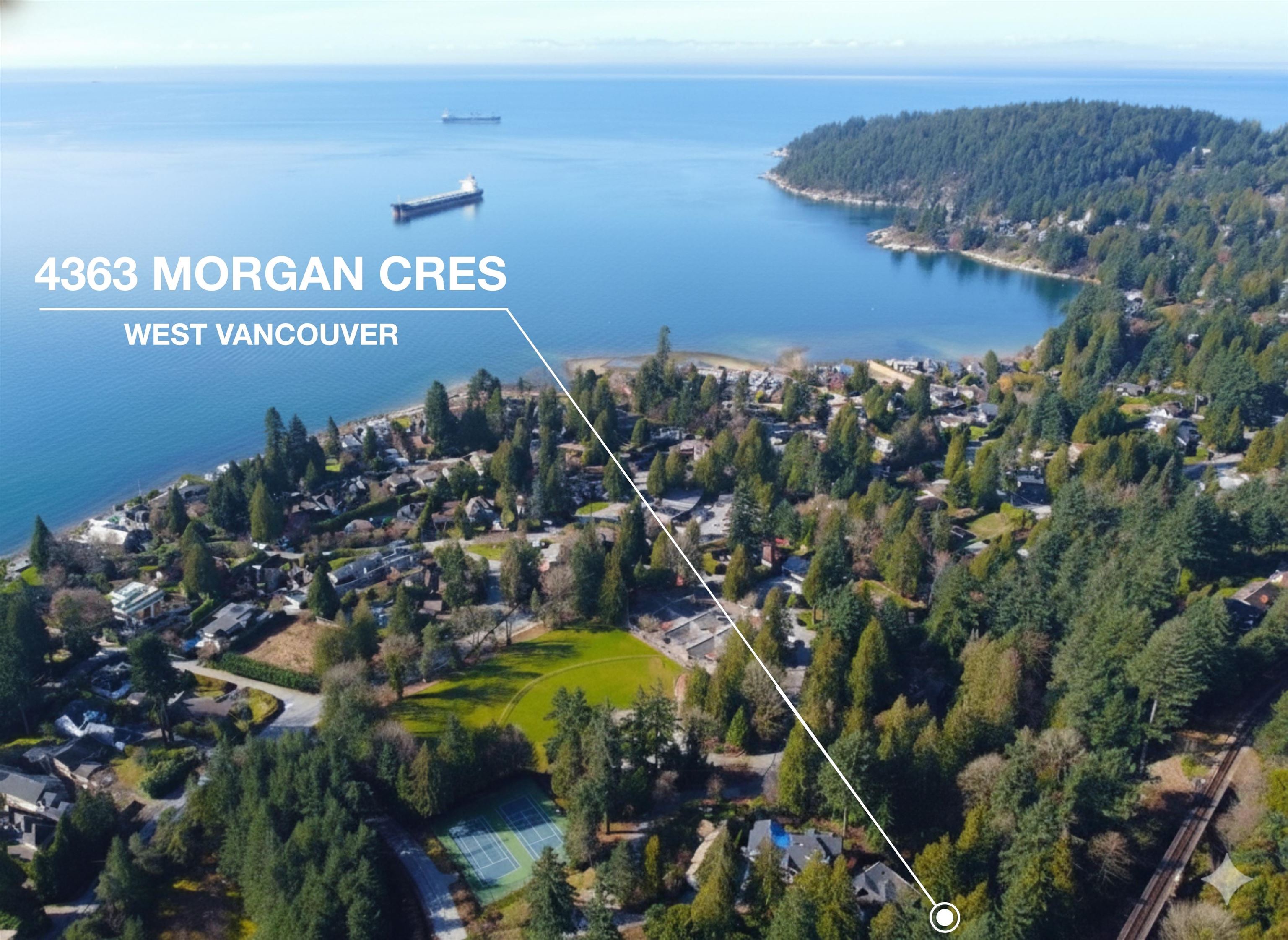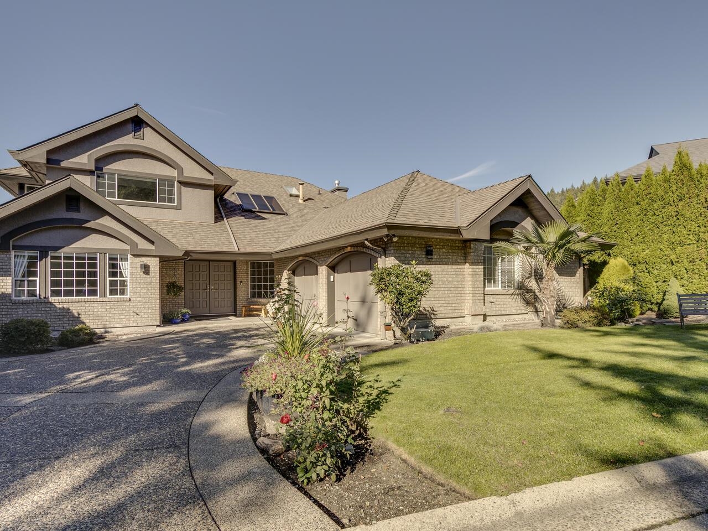- Houseful
- BC
- West Vancouver
- V7V
- 3722 Southridge Place
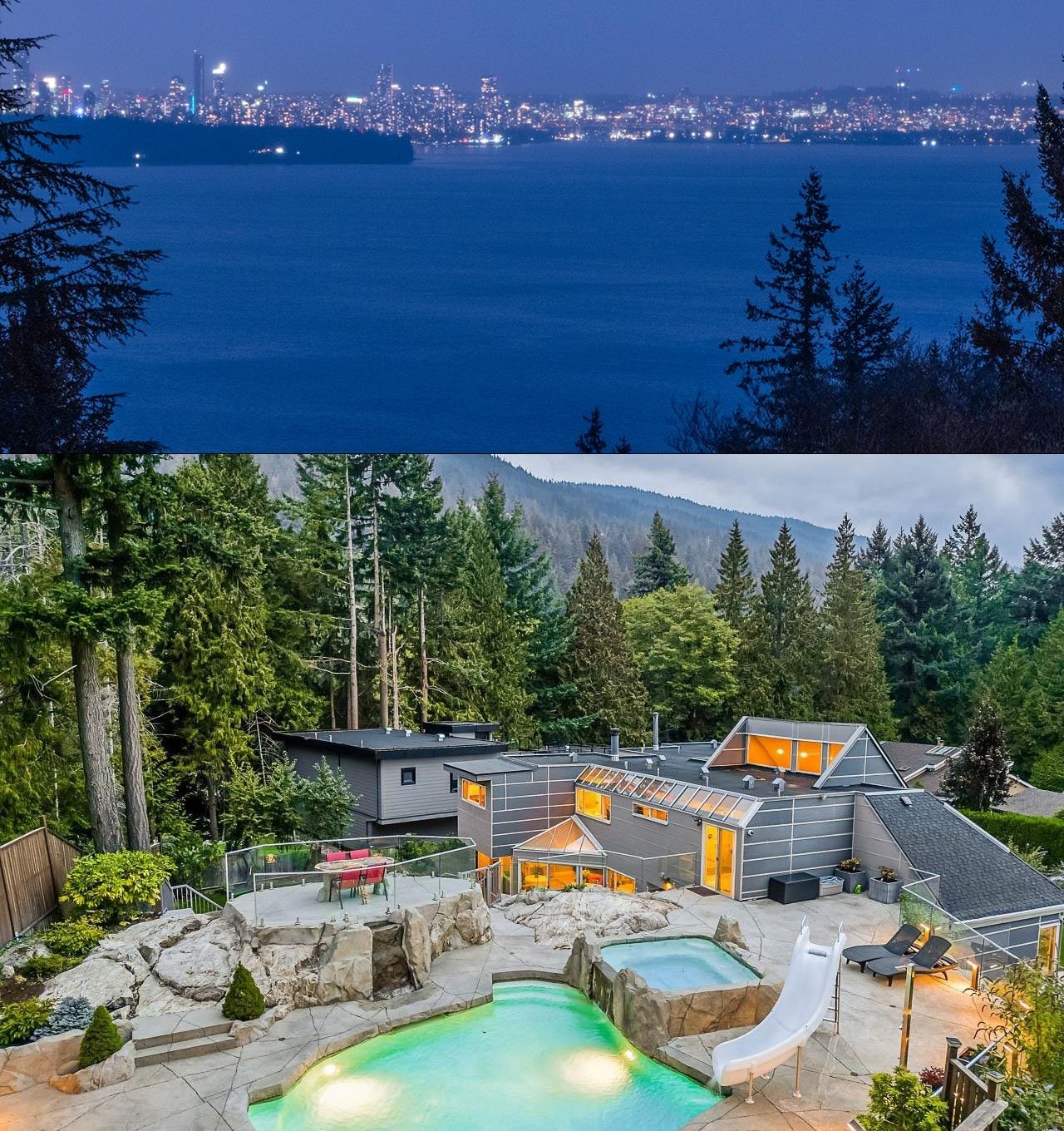
3722 Southridge Place
For Sale
45 Days
$3,980,000
5 beds
5 baths
3,760 Sqft
3722 Southridge Place
For Sale
45 Days
$3,980,000
5 beds
5 baths
3,760 Sqft
Highlights
Description
- Home value ($/Sqft)$1,059/Sqft
- Time on Houseful
- Property typeResidential
- CommunityShopping Nearby
- Median school Score
- Year built1980
- Mortgage payment
Nestled in West Vancouver's prestigious Westmount, this luxurious 5-bed, 5-bath residence underwent a significant renovation, reaching new heights of sophistication. With breathtaking OCEAN & CITY views, the property is a serene sanctuary. Behind its elegant facade lies a private backyard oasis with a pool & hot tub, perfect for relaxation & entertainment. The heated driveway ensures year-round convenience. An open kitchen & smart floor plan flow seamlessly through the 3,760 sqft of living space. Radiant heating adds warmth in cooler seasons, complemented by included A/C for year-round comfort. Situated on a 12,240 sqft lot, the home balances indoor & outdoor living. Easy access to top schools. Don't miss this luxury home.
MLS®#R3045870 updated 1 month ago.
Houseful checked MLS® for data 1 month ago.
Home overview
Amenities / Utilities
- Heat source Natural gas, radiant
- Sewer/ septic Public sewer, sanitary sewer, storm sewer
Exterior
- Construction materials
- Foundation
- Roof
- Fencing Fenced
- # parking spaces 6
- Parking desc
Interior
- # full baths 4
- # half baths 1
- # total bathrooms 5.0
- # of above grade bedrooms
- Appliances Washer/dryer, dishwasher, refrigerator, stove, microwave
Location
- Community Shopping nearby
- Area Bc
- View Yes
- Water source Public
- Zoning description Rs3
- Directions Ee15f58c9ca123b708d1f7d19e562688
Lot/ Land Details
- Lot dimensions 12240.0
Overview
- Lot size (acres) 0.28
- Basement information None
- Building size 3760.0
- Mls® # R3045870
- Property sub type Single family residence
- Status Active
- Tax year 2022
Rooms Information
metric
- Bedroom 3.15m X 4.242m
Level: Above - Walk-in closet 4.14m X 3.708m
Level: Above - Primary bedroom 5.232m X 7.036m
Level: Above - Bedroom 5.867m X 3.607m
Level: Above - Laundry 2.057m X 2.794m
Level: Above - Bedroom 3.226m X 5.334m
Level: Above - Storage 3.785m X 3.15m
Level: Above - Eating area 2.438m X 3.962m
Level: Main - Foyer 4.547m X 1.905m
Level: Main - Living room 5.486m X 5.486m
Level: Main - Bedroom 4.826m X 4.166m
Level: Main - Kitchen 4.166m X 6.045m
Level: Main - Family room 5.639m X 5.029m
Level: Main - Dining room 4.597m X 5.004m
Level: Main
SOA_HOUSEKEEPING_ATTRS
- Listing type identifier Idx

Lock your rate with RBC pre-approval
Mortgage rate is for illustrative purposes only. Please check RBC.com/mortgages for the current mortgage rates
$-10,613
/ Month25 Years fixed, 20% down payment, % interest
$
$
$
%
$
%

Schedule a viewing
No obligation or purchase necessary, cancel at any time
Nearby Homes
Real estate & homes for sale nearby

