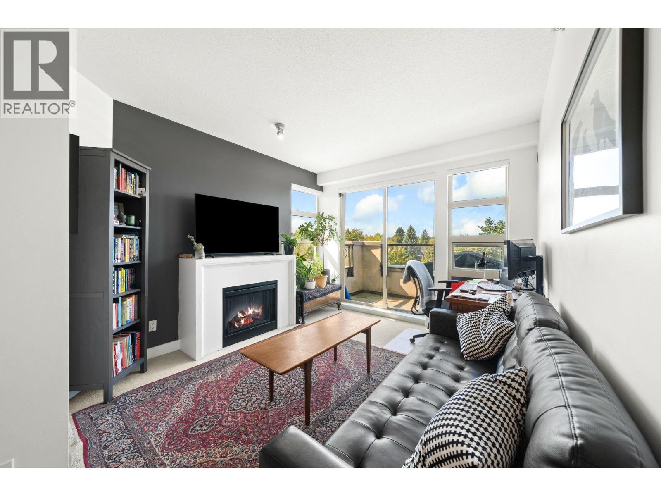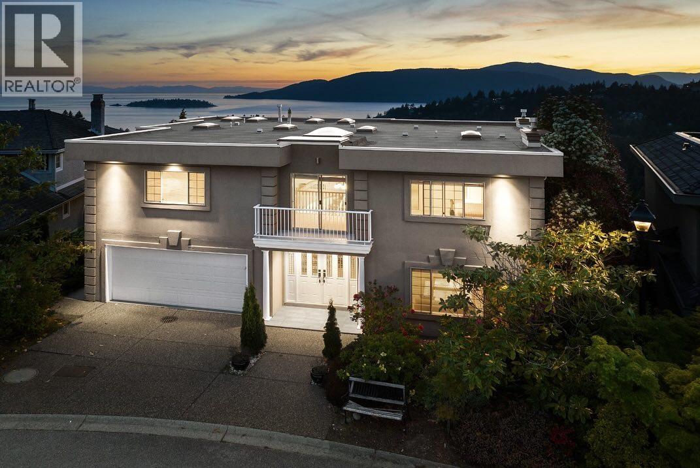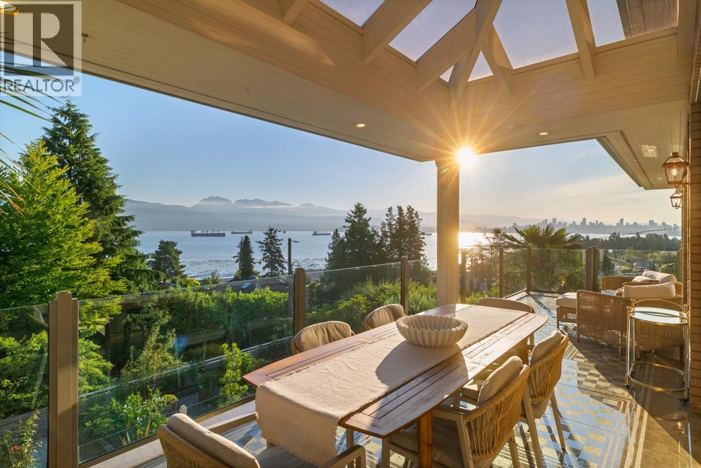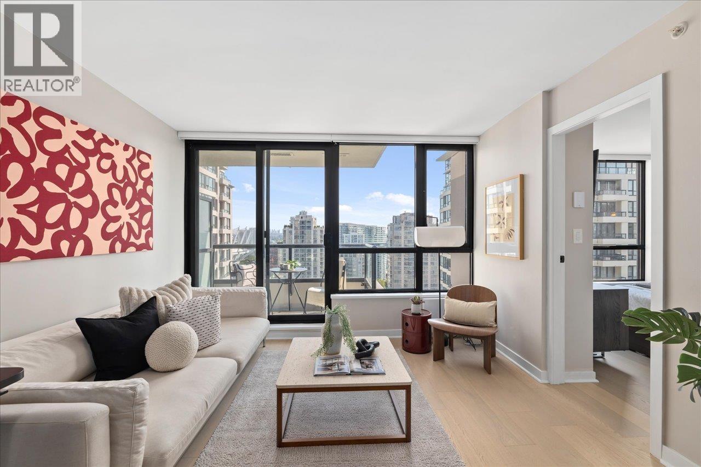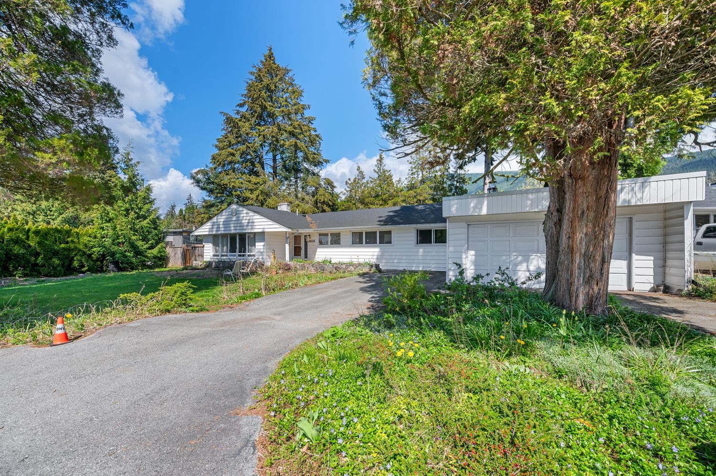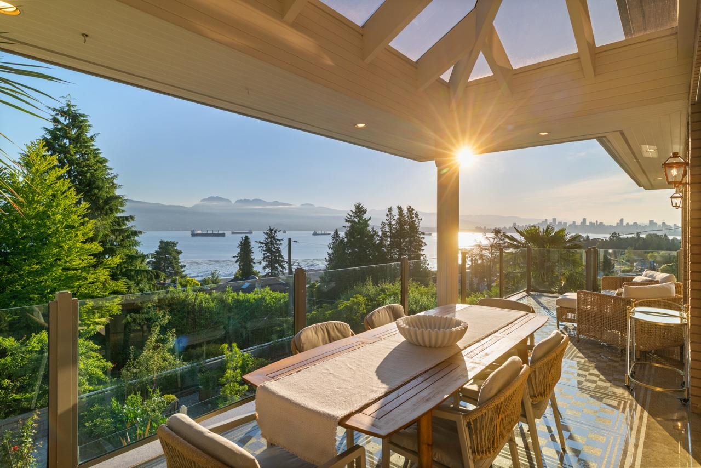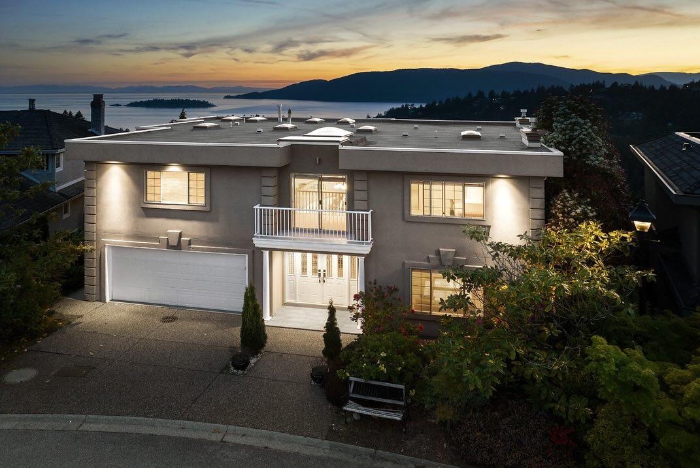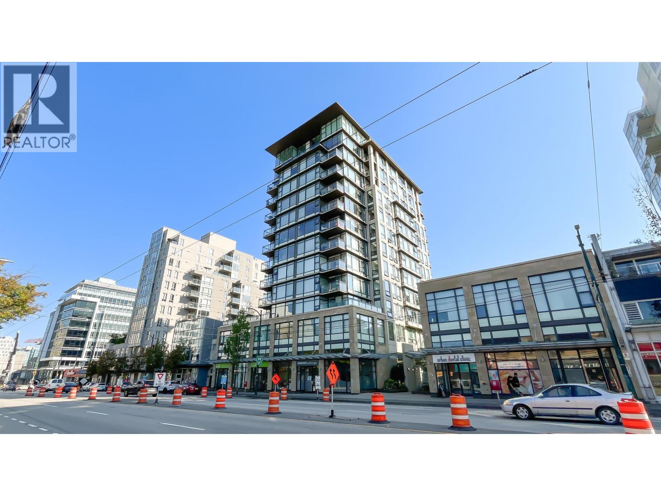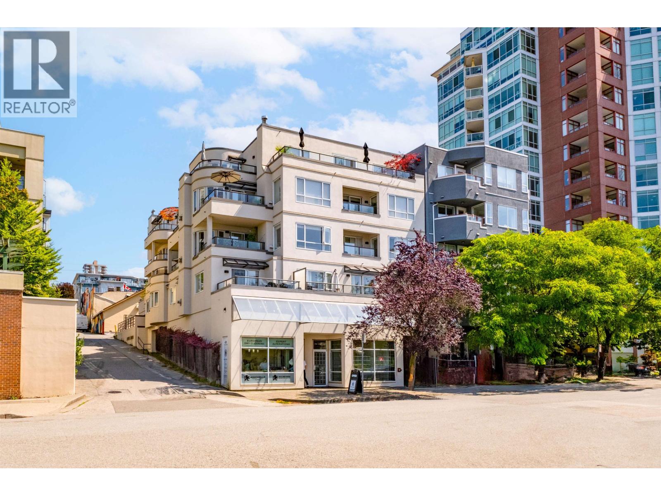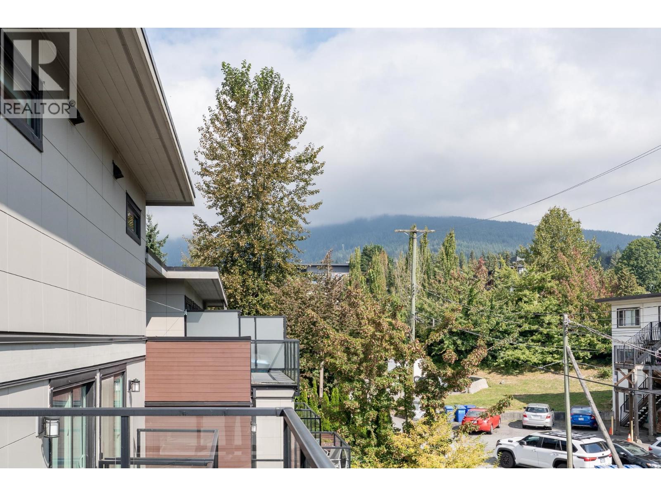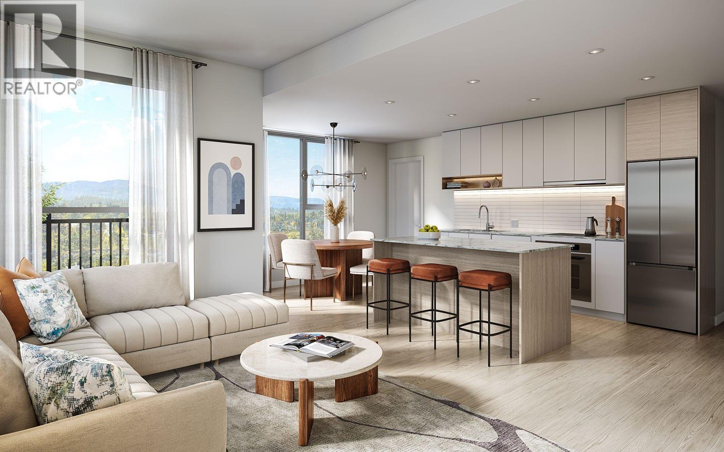- Houseful
- BC
- West Vancouver
- British Properties
- 375 Hidhurst Place
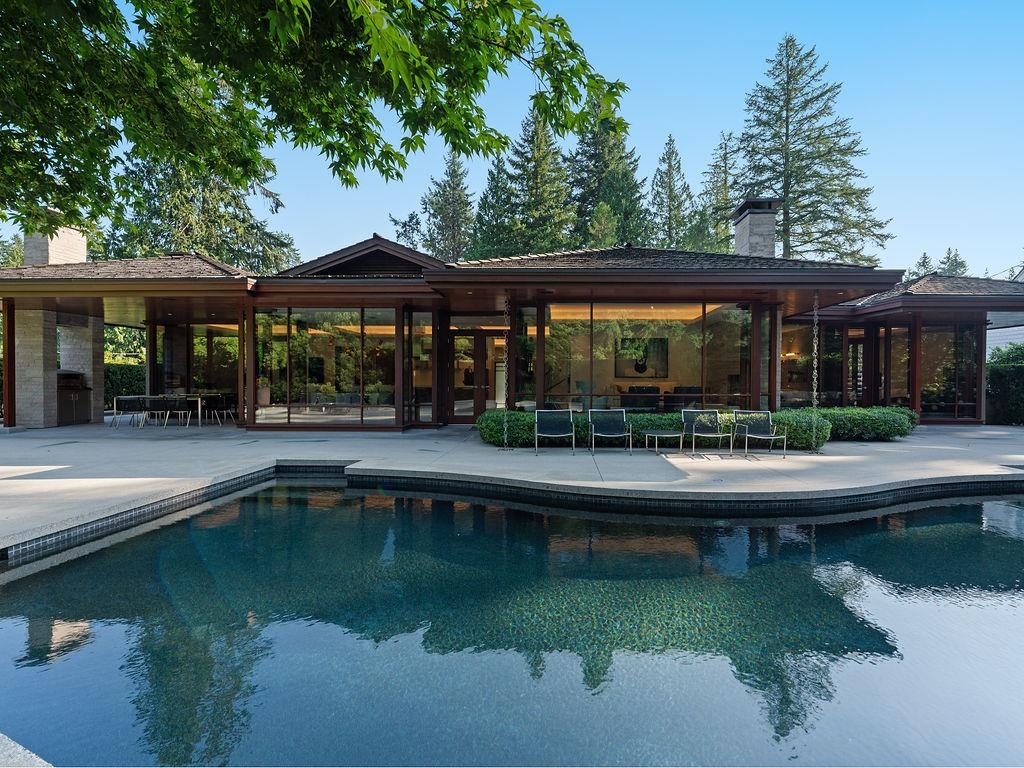
375 Hidhurst Place
375 Hidhurst Place
Highlights
Description
- Home value ($/Sqft)$1,038/Sqft
- Time on Houseful
- Property typeResidential
- Neighbourhood
- CommunityShopping Nearby
- Median school Score
- Year built2006
- Mortgage payment
THIS STUNNING CONTEMPORARY residence with STUNNING VIEWS of the 12th fairway at Capilano Golf Course — possibly the nicest GOLF COURSE IN ALL OF CANADA is a MUST SEE. This private estate is located on a BEAUTIFUL FAMILY ORIENTED cul-de-sac in the Lower BRITISH PROPERTIES with the CONSTRUCTION QUALITY being incredible and timeless. With almost 6200 square feet on 2 levels, the open concept main floor with incredible indoor/outdoor living for life and entertaining is one of a kind. STUNNING ceiling heights, beautiful stone work, custom kitchen with bar top, his & hers offices is truly a dream come true. The backyard with STUNNING manicured gardens that delivers beautiful PRIVACY with incredible concrete that presents one of the nicest backyards pool/hot tubs environments.
Home overview
- Heat source Natural gas, radiant
- Sewer/ septic Public sewer, sanitary sewer
- Construction materials
- Foundation
- Roof
- # parking spaces 4
- Parking desc
- # full baths 4
- # half baths 2
- # total bathrooms 6.0
- # of above grade bedrooms
- Appliances Washer/dryer, dishwasher, refrigerator, stove
- Community Shopping nearby
- Area Bc
- View Yes
- Water source Public
- Zoning description Rs-3
- Directions B8e3e9b0d03ed5c0a007aaf7c3a51a0c
- Lot dimensions 13504.0
- Lot size (acres) 0.31
- Basement information Full, finished
- Building size 6163.0
- Mls® # R3047010
- Property sub type Single family residence
- Status Active
- Tax year 2024
- Storage 4.978m X 4.775m
- Recreation room 4.623m X 5.029m
- Recreation room 8.026m X 6.172m
- Laundry 3.632m X 5.131m
Level: Main - Walk-in closet 1.194m X 2.159m
Level: Main - Office 3.099m X 3.302m
Level: Main - Gym 4.699m X 7.137m
Level: Main - Family room 5.232m X 5.537m
Level: Main - Walk-in closet 3.15m X 3.15m
Level: Main - Bedroom 4.14m X 4.826m
Level: Main - Bedroom 1.803m X 1.245m
Level: Main - Utility 4.978m X 5.486m
Level: Main - Office 3.581m X 2.997m
Level: Main - Bedroom 3.505m X 4.775m
Level: Main - Foyer 3.454m X 2.489m
Level: Main - Storage 5.613m X 3.835m
Level: Main - Kitchen 3.378m X 5.207m
Level: Main - Dining room 4.902m X 6.096m
Level: Main - Bedroom 3.708m X 4.42m
Level: Main - Media room 6.502m X 5.436m
Level: Main - Bedroom 4.521m X 4.75m
Level: Main - Primary bedroom 5.766m X 4.166m
Level: Main - Living room 5.258m X 4.369m
Level: Main
- Listing type identifier Idx

$-17,061
/ Month

